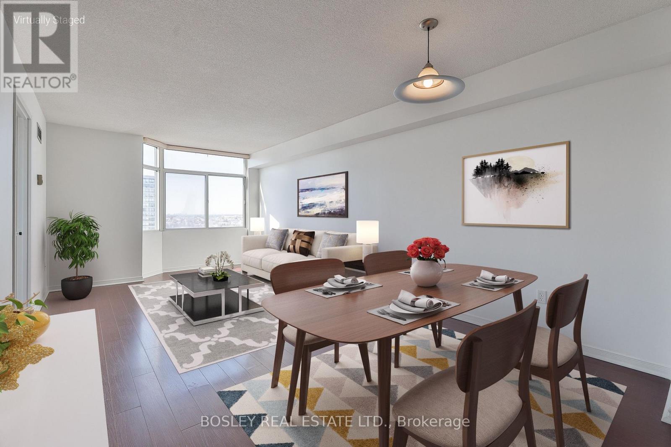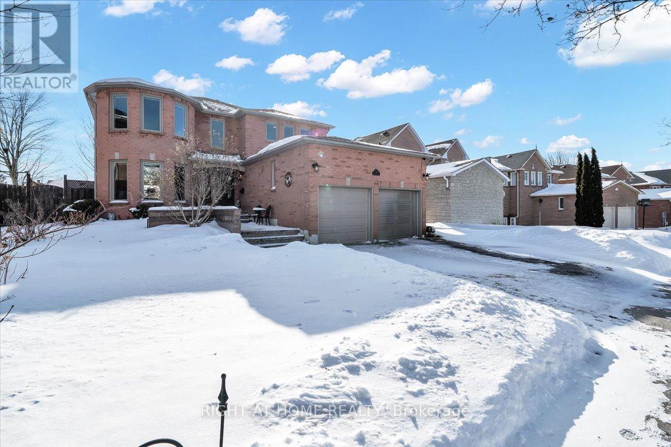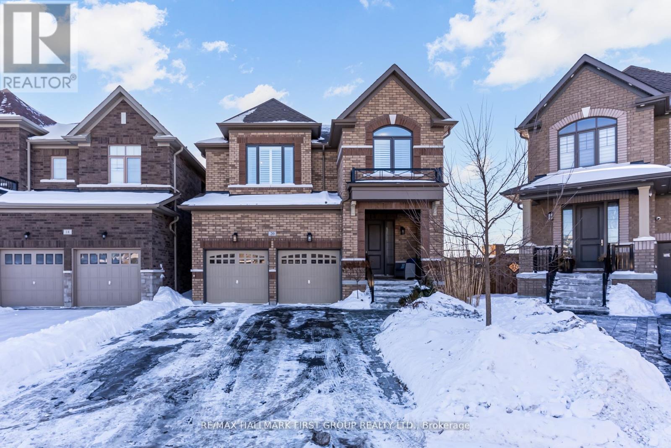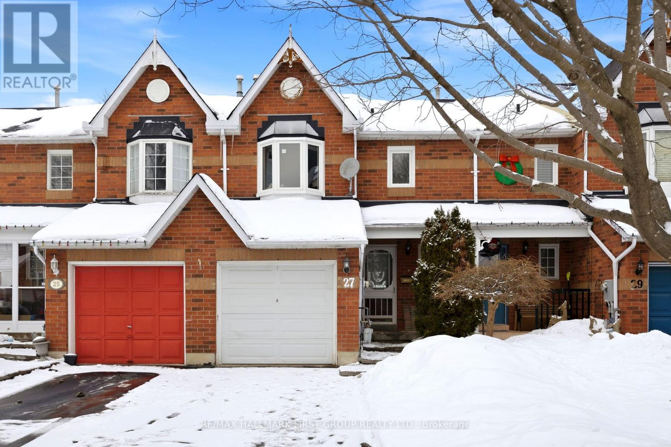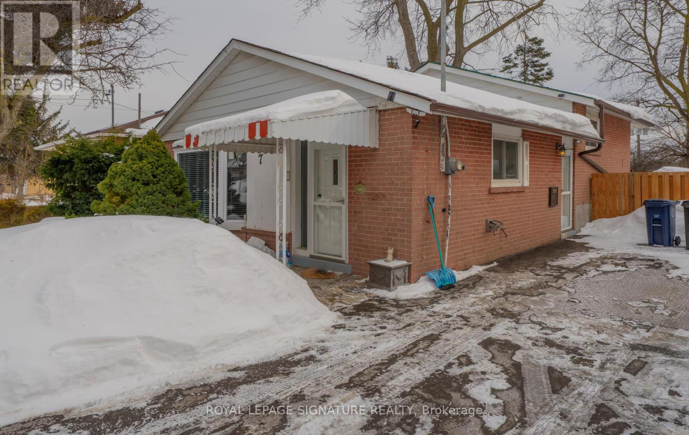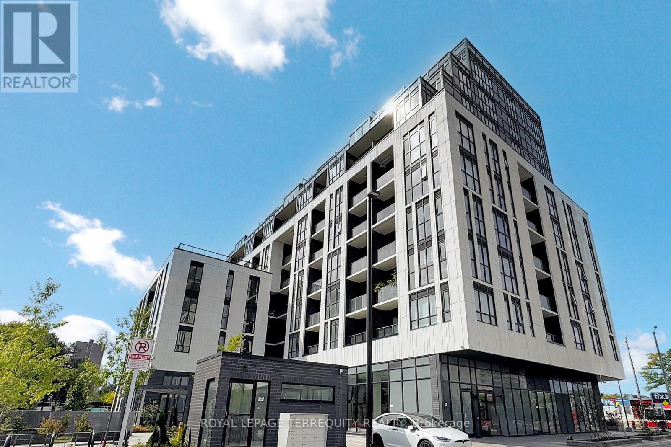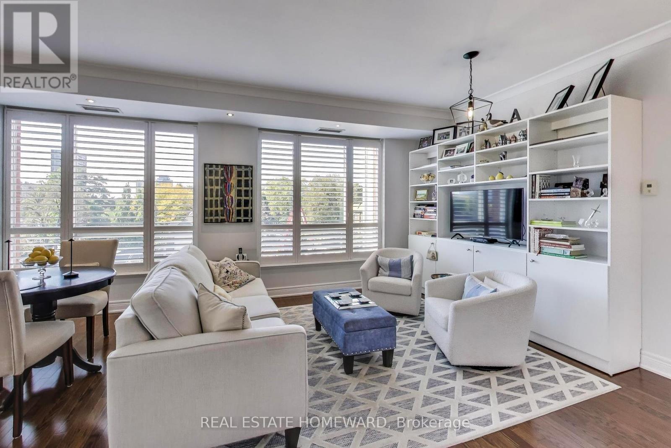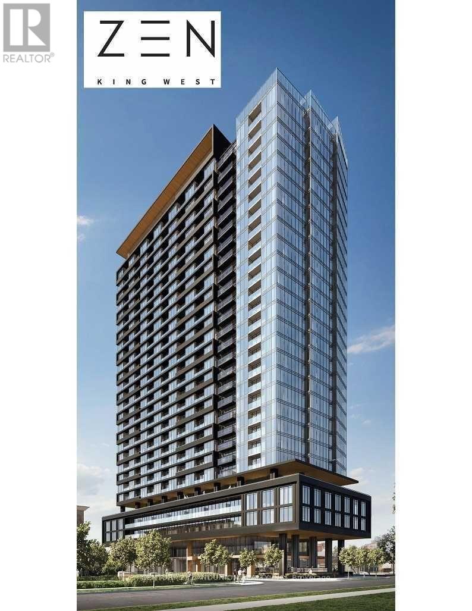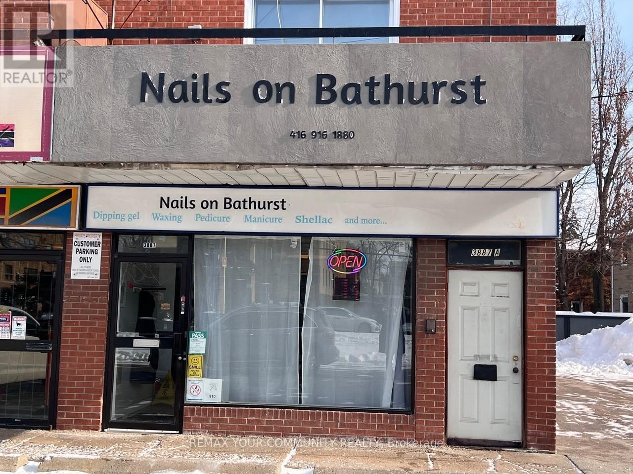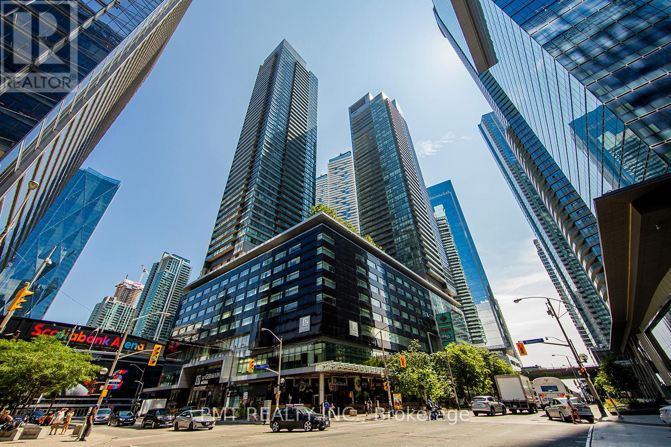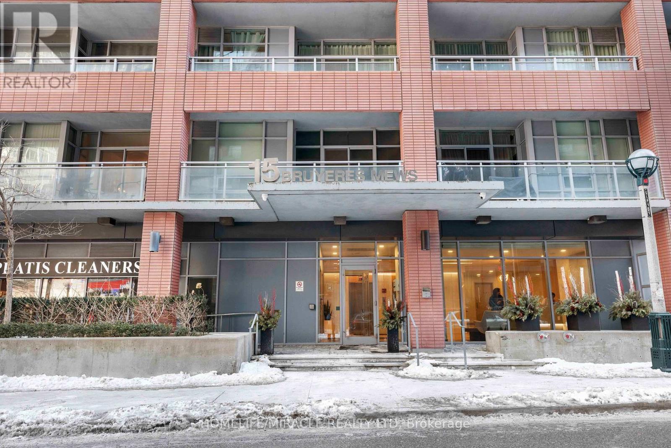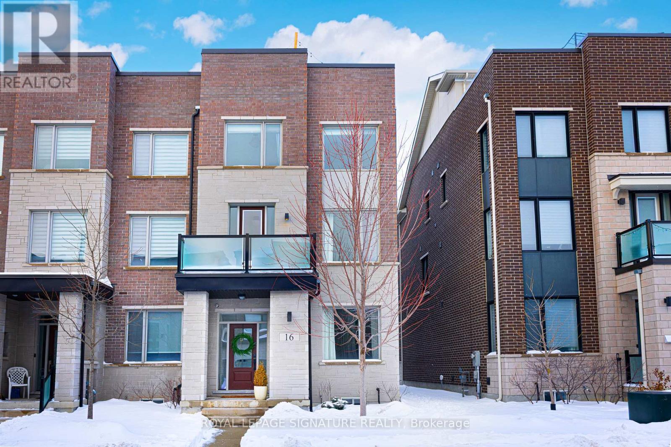1502 - 88 Alton Towers Circle
Toronto, Ontario
Welcome to the Gatsby, discover this beautifully laid-out 1+1 bedroom, offering over 700 sq ft of living space and stunning panoramic sunset views. A large solarium flooded with natural sunlight provides the perfect space for a home office, reading nook, yoga studio, or additional lounge area, while the spacious primary bedroom features a walk-in closet for excellent storage. Freshly painted and ready to make your own, this home is complemented by exceptional amenities-including an indoor pool, gym, exercise and games rooms, tennis court, and party/meeting space. Ideally situated just steps to shops, dining, clinics, the community centre, and TTC. Complete with parking and locker. (id:60365)
33 Willcocks Crescent
Ajax, Ontario
Fully detached all-brick home in a central, family-friendly Ajax neighbourhood, close to schools, parks, shopping, and everyday amenities-ideal for growing or multi-generational families with over 3700 square feet of finished living space. The beautifully renovated main level (2021) offers premium wide-plank porcelain tile, a spacious open entry, and a striking solid oak staircase with black iron spindles. A private office or library features custom walnut cabinetry, quartz countertops, and built-in desks, while the family room showcases matching walnut built-ins and a cozy electric fireplace. The kitchen is truly the heart of the home and a statement in total luxury. Designed for both entertaining and everyday living, it features an oversized island, high-end finishes, and expansive windows that flood the space with natural light. A dedicated coffee bar and additional prep sink add both elegance and functionality, while premium Décor appliances-including a convection oven, convection microwave, warming drawer, induction cooktop and Bosch dishwasher-complete this exceptional culinary space. The upper level offers four spacious bedrooms with large windows, custom closet organizers, and premium oak hardwood flooring, all updated in 2021. The primary retreat includes a walk-in closet and a spa-inspired ensuite with an oversized shower and built-in soaking tub. The fully finished basement extends the living space with a wet bar, versatile rooms ideal for a home gym, office or more flexible living space, a washroom, and ample storage. Step outside to a private, low-maintenance backyard oasis with no rear neighbours. Artificial turf, stamped concrete walkways, and a saltwater pool system create the perfect retreat for relaxation and entertaining. Additional highlights include a two-car garage with access to the laundry room and programmable exterior lighting. Turnkey and impeccably updated-simply move in and enjoy! (id:60365)
20 Capstan Court
Whitby, Ontario
LOOK NO FURTHER! PRIME LOCATION** This P-R-E-M-I-U-M- L-O-T. Widens to almost 60Ft At Back With No Neighbours Behind. Court Location Perfect For Privacy. No Sidewalk. The Grand Essex Model Offers Approx 3000 Sq Ft Of Total Living Space. Beautiful Upgrades Thru Out. Including Rich Hardwood Floors On Main & 2nd Floor. Smooth Ceilings Thru Out and California Shutters. Main Floor Boasts 9Ft Ceilings, Formal Dining Room W/Custom Waffle Ceiling Overlooking Family Room Highlighted W/ Gas Fireplace. Perfect Open Concept Layout, Ideal For Entertaining. Gourmet Kitchen Features Quartz Counters, Custom Lrg Island, High End S/S Miele Appliances W/ Thermador Fridge, Backsplash & Walk Out To Private Yard. Fenced And Overlooking Park. Composite Deck & Yardistry Gazeebo. Oak Staircase Leads To 2nd Flr W/ 4 Large Bedrooms and Convenient 2nd Flr Laundry. Primary Offers Walk In Closet & 5 Pc Spa Like Bath. Lower Level Professionally Finished W/ 5th Bedroom, Full Bath and Lrg Rec Space. Larger Windows In Lower Level. Lots Of Storage. Direct Access To Garage/Mud Room. (id:60365)
27 Mccullock Crescent
Ajax, Ontario
Welcome to this charming freehold 3-bedroom, 3 bathroom townhome located in a prime, family-friendly Ajax neighbourhood. This move-in-ready two-storey home is perfect for first-time buyers and offers the rare benefit of no condo fees. Beautiful hardwood floors flow throughout the home, creating a warm and inviting atmosphere. The spacious layout includes three well-sized bedrooms filled with natural light.The bathrooms have been tastefully renovated with modern finishes. The bright kitchen features quartz countertops, a stylish backsplash, and sleek stainless steel appliances. A finished basement provides additional living space with a comfortable rec room and cozy gas fireplace. The home has been exceptionally well cared for and includes numerous updates throughout. Step outside to a private backyard oasis ideal for entertaining or relaxing with family and friends. Conveniently located just minutes from Highways 401 and 407 and the Ajax GO Station. Schools, parks, restaurants, and shopping centres are all nearby for everyday convenience. With its excellent location and affordable price point, this townhome is a fantastic opportunity to step into homeownership. Windows (new - )- furnace - (2023). (id:60365)
7 Mountland Drive
Toronto, Ontario
Wow! Looking For The Perfect Place To Call Home? YOU'VE JUST FOUND IT! A Beautifully Maintained Home By It's Devoted Owner For Over 50 Years - A **RARE** Find That Reflects Decades Of Love & Care! This Spacious 3 Bedroom, 3 Level Backsplit Is Ideally Situated On A Quiet, Family Friendly Street - Perfect For Growing Families! This Charming Home With It's Functional Layout & Good Size Rooms Will Attract Young Families Looking To Start or Raise Their Family! The Heart Of The Home Is The Bright Eat-In Kitchen Boasting Lots Of Cabinetry & The Inviting Dining Room Is Ideal For Memorable Family Gatherings With An Added Bay Window! A Sun Filled, Spacious Living Room Showcases A Stunning Bay Window That Floods The Space With Natural Light! The Huge Recreation Room Is Perfect For Family or Friends Enjoy Movie Or Game Nights - Grab The Popcorn For Hours Of Fun & Relaxation! A Convenient SEPARATE ENTRANCE Offers Excellent POTENTIAL For An IN-LAW SUITE, With The Spacious Laundry Room It Could be Converted To A SECOND KITCHEN! The Possibilities Are ENDLESS! Step Out To The Lush, Private Backyard Where Young Children Can SAFELY Run & Play! IMAGINE Family Summer BBQ's On The Flagstone Patio Surrounded By Mature Trees & Complete Privacy! ENJOY It's Many Parks, Schools, TTC, Wonderful Shopping Including Scarboro Town Centre! Move In & Enjoy This Family Home As Is Or Upgrade & Make It Your FOREVER HOME - Giving You The Freedom To Design The Space To Suit Your Own Needs & Style - Without Paying For Someone Else's Renovations That Might Not Match Your Taste Or Lifestyle! Don't Miss This AMAZING OPPORTUNITY, Surrounded By Many Young Families & Wonderful Neighbours! TOO BAD There Is ONLY ONE! (id:60365)
605 - 3429 Sheppard Avenue E
Toronto, Ontario
Beautiful 1+Den with efficient functional layout. Features 2 washrooms, parking and locker included. Spacious open-concept living area with wide-plank flooring. Modern galley kitchen with integrated appliances and stunning backsplash. Versatile den ideal for home office or second bedroom. 9-ft ceilings and floor-to-ceiling windows. Convenient transit access and quick access to Hwy 401 within 5 minutes. (id:60365)
403 - 2 Roxborough Street E
Toronto, Ontario
Welcome to Unit 403 at 2 Roxborough East, a refined residence in one of Toronto's mostsought-after buildings at the crossroads of Rosedale and Summerhill. This elegant suite blends timeless design with modern comfort, featuring generous South West facing windows that flood the space with natural light, hardwood flooring, upgraded finishes, and a thoughtfully proportioned layout ideal for both everyday living and entertaining. The kitchen offers a sub-zero fridge with quality cabinetry, while the spacious bedroom and corner sitting room (or 2 bedroom!) create a serene retreat from the city. Set within an intimate seven-storey building of just 35 suites, residents enjoy the privacy of boutique living with the convenience of a 24-hour concierge, fitness studio, guestsuite, and visitor parking. Steps from Bloor Streets upscale shops, cafes, and transit, 2Roxborough St E offers the perfect balance of sophistication, comfort, and location - anexceptional opportunity to call Rosedale home. (id:60365)
1912 - 19 Western Battery Road
Toronto, Ontario
Beautiful 2 Bdrm Unit In Great Location Zen Condo, 91 Walking Score, 100 Transit Score. Steps To Bus Transit Stop, Go Station. CNE, Lake Side Park Are Minutes Away. Lots Of Restaurants And Shops In The Area. Fantastic Building Amenities: Running Track, Spa And Many. (id:60365)
3887 Bathurst Street
Toronto, Ontario
***Popular Nails & Spa - Established 15 Years with Loyal Clientele!*** Excellent opportunity to own a thriving nail and spa business with a strong, high-spending customer base. Conveniently located in a high-traffic area, surrounded by residential and retail establishments, ensuring consistent walk-in and repeat business. Services include manicures, pedicures, nail sets, waxing, and eyelash/eyebrow tinting. This well-established business offers great profit potential and is perfect for an entrepreneur looking to step into a turnkey operation with loyal clients. (id:60365)
1707 - 55 Bremner Boulevard
Toronto, Ontario
Prime Unit In Maple Leaf Square's South Tower! Right In The Heart Of The Sports & Entertainment Action! Enjoy This Amazing 2 Bed, 2 Bath Unit With A Great Layout. Private Balcony With Amazing South & East Views & Large Wrap-Around Windows That Bring In Tons Of Natural Light! Access To The Path, Longo's, & Lcbo. Steps To Scotiabank Arena, Rogers Centre, Financial District, Restaurants, & More! Building Amenities- 2 Pools (Indoor & Outdoor!), Gym, Sauna, Party Rooms, Concierge & More! (id:60365)
806 - 15 Bruyeres Mews
Toronto, Ontario
A beautifully designed and spacious one-bedroom plus den unit that truly feels like home-an ideal choice for couples. This suite features a highly functional layout with an entry hallway and closet, a bright living room with floor-to-ceiling windows, and direct access to a private balcony. The modern kitchen offers granite countertops and ample storage space. The cozy bedroom also boasts floor-to-ceiling windows, filling the space with natural light. The versatile den easily accommodates a double desk or can be converted into a bedroom. One locker and one underground parking space are included. Building amenities include a fitness studio, party room, rooftop terrace, BBQ area, concierge, and guest suite. Located steps from the historic CNE gates and Fort York, the beach, lake, and waterfront trails-perfect for biking, blading, or running. Streetcar access is right at your doorstep, with top pubs, restaurants, and cafés nearby. Minutes to the Gardiner Expressway, Rogers Centre, and downtown core. Loblaws, LCBO, and more are all within easy reach. (id:60365)
16 Hollyhock Court
Toronto, Ontario
Step into uncompromising luxury in this rare, freehold end-unit townhome, offering over 2,459 sq. ft. of modern living space in Toronto's prestigious Banbury-Don Mills Neighborhood. Thoughtfully Designed by Mattamy Homes in 2021 with families in mind,this residence features 3 finished floors including a bonus 115 sq. ft. loft overlooking a spectacular 200 sq. ft. rooftop terrace. The home offers 3 bedrooms plus a sun-drenched loft, 3 lavish bathrooms, a main-floor family room, and an open-concept living, dining, and kitchen area. This modern residence seamlessly blends comfort, and sophistication. Sun-filled rooms are enhanced by large windows,engineered hardwood flooring, and refined design details with a timeless aesthetic.The chef-inspired kitchen showcases top-tier appliances and an oversized waterfall center island,providing an elevated space ideal for both intimate dinners and family entertaining.The primary suite features a walk-in closet, a private balcony,and a spa-like ensuite bathroom, creating a serene retreat.The ground level offers versatile living space-perfect as a media lounge, family room, or easilyconvertible into an in-law suite. The bonus loft can serve as an office, yoga studio,or additional bedroom.A built-in 2 car garage connects to a well designed mudroom and walk-in closet, providing exceptional convenience and storage. Crowning this magnificent townhome is the private rooftop terrace, an outdoor haven ideal for sunset dining, social gatherings, or quiet relaxation above the city. Located in one of Toronto's most desirable communities, this residence delivers an unmatched lifestyle,Including a neighboring park, top-tier schools, walking distance to the Shops at Don Mills outdoor mall, fine dining, walking trails and effortless access to the DVP and Hwy 401. This is affordable luxury living-rarely offered, meticulously maintained & move-in ready. (id:60365)

