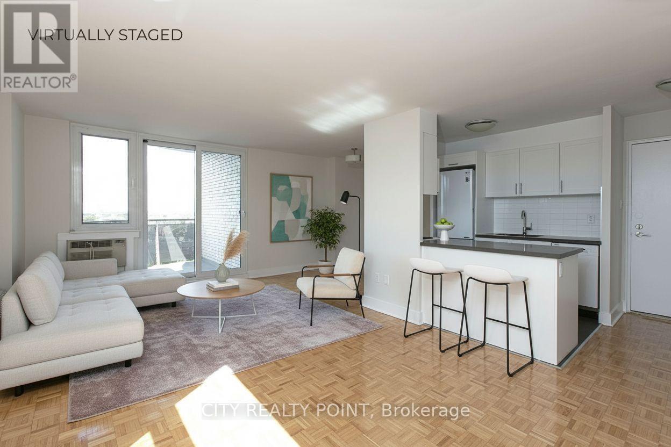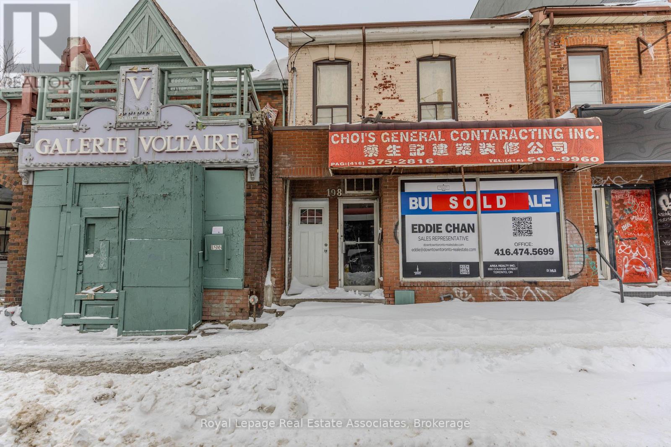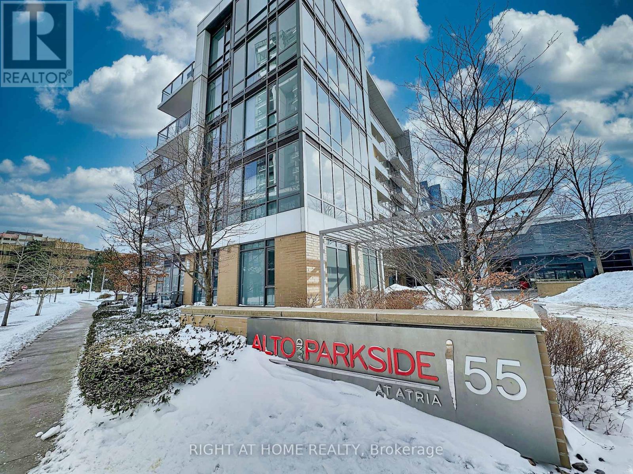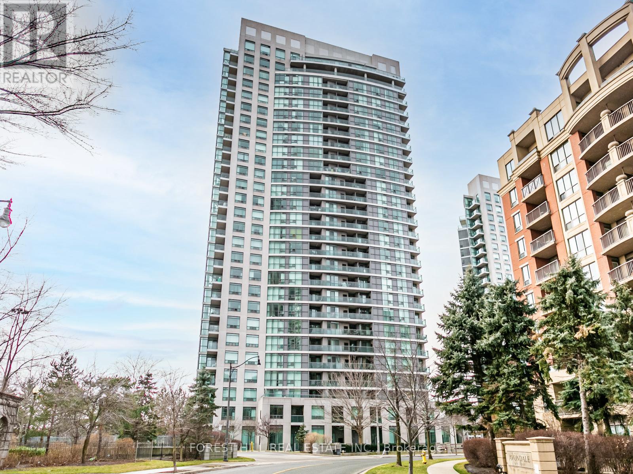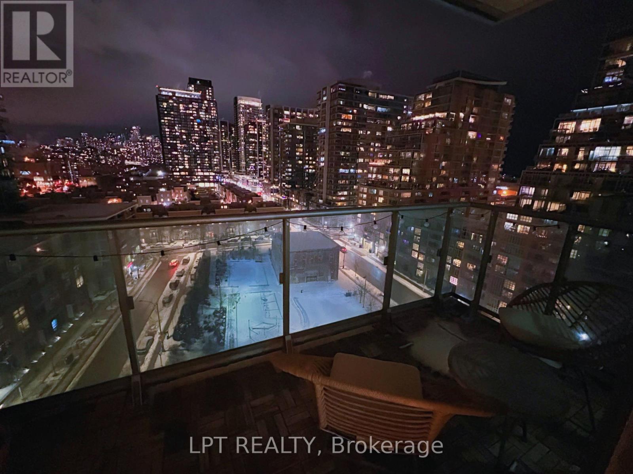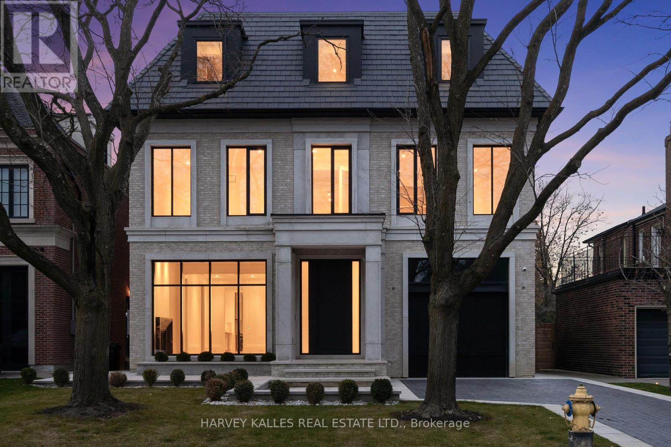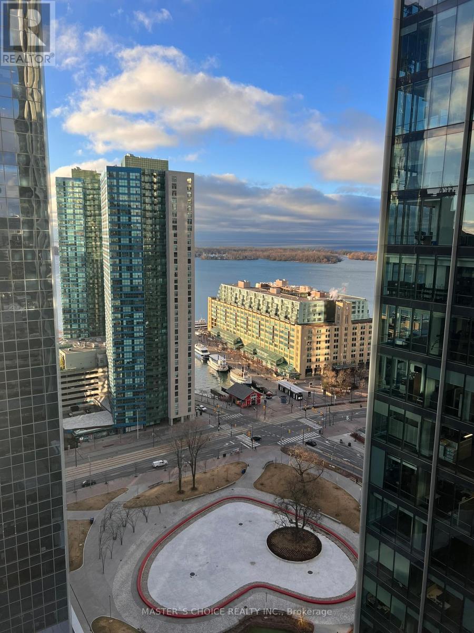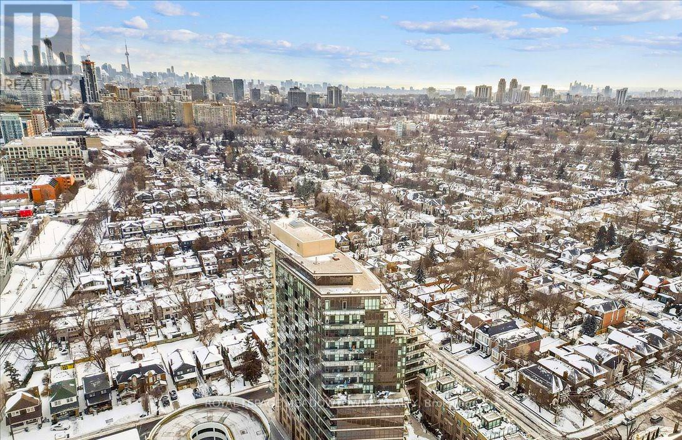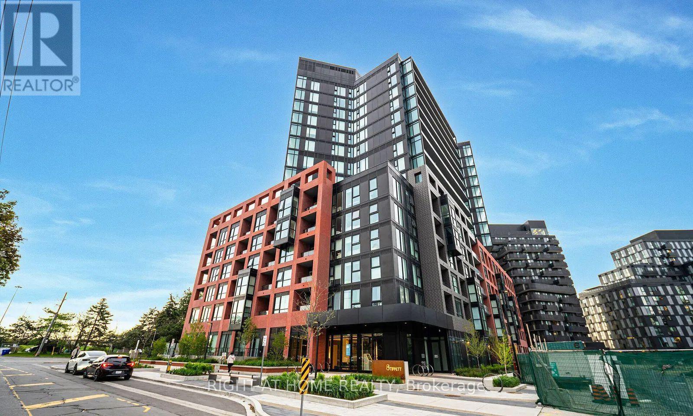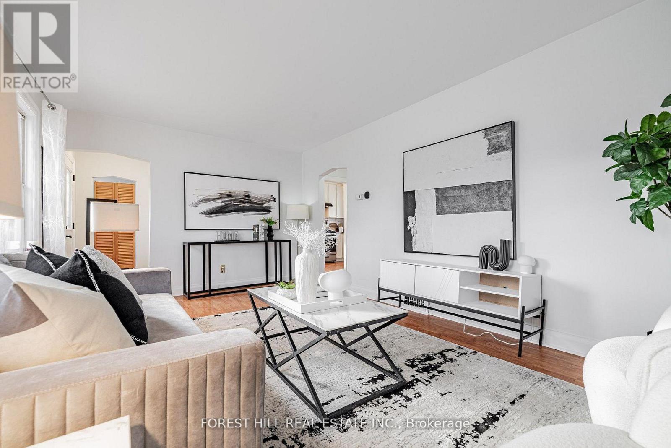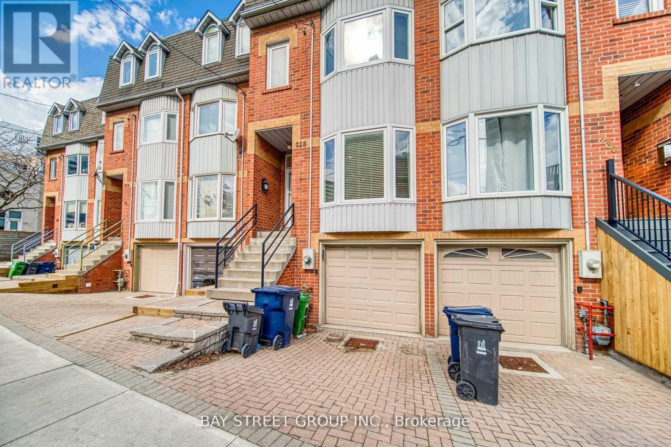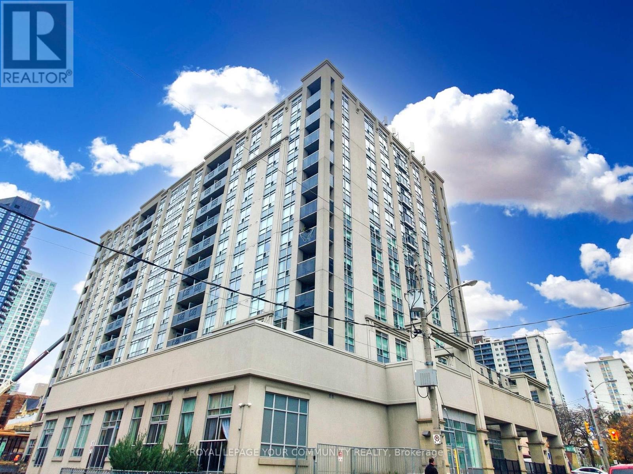403 - 485 Huron Street
Toronto, Ontario
SAVE MONEY! | UP TO 2 MONTHS FREE | one month free rent on a 12-month lease or 2 months on 18 month lease |* Stunning 1 Bedroom Apartment Retreat in the Heart of The Annex! Discover urban living at its finest at 485 Huron Street, a beautifully renovated studio apartment in Toronto's vibrant Annex neighbourhood. This bright and modern unit offers unbeatable value and an ideal location for young professionals, students, or anyone craving city convenience with a touch of charm. All utilities included (except hydro), parking & storage lockers available (additional monthly fee). Prime Location Perks: steps to the subway, minutes from University of Toronto, walk to trendy shops, restaurants, and entertainment, and enjoy a landscaped backyard. Apartment Highlights: freshly renovated with modern finishes, bright living space with private balcony, brand-new appliances (fridge, stove, dishwasher, microwave), sleek hardwood and ceramic floors, freshly painted and move-in ready. Building Features: secure, well-maintained with camera surveillance, on-site superintendent, smart card laundry facilities, bicycle racks and parking options, brand-new elevators. Available NOW - Move In This Weekend! Agents welcome, lockers and parking spots ready to rent. Don't miss this gem in one of Toronto's most sought-after neighbourhoods! (id:60365)
198 Bathurst Street
Toronto, Ontario
Prime ground-floor commercial space available for lease at 198 Bathurst St in the heart of downtown Toronto. Excellent street exposure along a high-traffic corridor with strong pedestrian and vehicular flow. Functional open-layout space suitable for a variety of permitted commercial uses. Large storefront provides natural light and visibility. Convenient access to TTC transit routes and close proximity to Queen West, King West, and surrounding amenities. Basement not included. (id:60365)
403 - 55 Ann O'reilly Road
Toronto, Ontario
Live In the wonderful 1 bedroom one bath at luxurious Del Alto at Atria Condominium. This Perfect 1 Bedroom facing open East view has a great functional living space, 9-foot ceilings and a nice size balcony. Bright and inviting open concept, L shaped kitchen with stainless steel appliances, quartz countertops, tile backsplash and laminate flooring throughout. Frontload laundry for added comfort. The unit also includes one underground parking space close to the elevator. Condo has excellent amenities such as fitness center, yoga studio, indoor exercise pool, sauna, theatre room, billiards room, rooftop terrace with BBQs, elegant party room with fireplace and bar, guest suites, visitors parking and 24-hour concierge. Ideally located in the vibrant Henry Farm neighborhood, minutes' drive to Fairview Mall, Don Mills Subway Station, Hwy 401 & 404 and DVP. (id:60365)
1501 - 30 Harrison Garden Boulevard
Toronto, Ontario
Welcome Home to the Spectrum Condos! Located in the Heart of North York! Functional Living Space, Bright suite with clear view from your private East Facing Balcony. Perfect First-Time Homebuyer or Investment Opportunity! This building not only boast 5 Star amenities such as: 24 Hour Friendly Concierge, Gym, Sauna, Party Room, Guest Suites, BBQ Area, it's also surrounded by all necessities and amenities. Steps to great dining, shopping, theatre, Yonge Street subway, bus, Starbucks, grocery and more. Easy and fast access to HWY #401. Parking and Locker included. Live in comfort and Where You're Inspired! (id:60365)
1213 - 69 Lynn Williams Street
Toronto, Ontario
Welcome To Urban Living At Its Finest In Liberty Village. This Sun-Filled Suite Features Floor-To-Ceiling Windows And A Private Balcony Overlooking The City-Perfect For Morning Coffee And Vibrant Sunrises. The Interior Offers An Exceptionally Wide, Functional Layout With High-End Upgraded Finishes And Clever Storage Solutions Often Missing In Condo Living. Residents Enjoy Access To Top-Tier Amenities Including A Gym, Social Party Room, And Ample Visitor Parking. Perfectly Situated Fronting Liberty Park, You Are Mere Steps From 24H Metro, GO Transit, The Waterfront Trail, And The Very Best Local Eateries And Cafes. Tenant is responsible for hydro bill. (id:60365)
370 Glengrove Avenue W
Toronto, Ontario
Exceptional Lawrence Park South Estate On A 50' X 170' Lot, Combining Timeless Craftsmanship With Modern Luxury. This 7+1 Bedroom, 10 Bathroom Residence Is Thoughtfully Designed For Seamless Flow, Featuring Grand Entertaining Spaces, A Chef's Kitchen With Taj Mahal Marble Island, A Family Room With Backlit Absolute Marble Feature Wall, And A Sumptuous Primary Suite With Custom Closets And A Spa Like Ensuite. The Lower Level Includes A Recreation Room, Home Theatre, Gym, And A Private Suite With Kitchenette. Outdoors, Enjoy A Beautifully Landscaped Backyard With A Concrete Pool And A Covered Deck With Built In Barbecue, Perfect For Entertaining. Luxury Extends To Every Detail With A Private Elevator, Radiant Heated Floors, Control4 Automation, And Premium Mechanical Systems. Ideally Located Near Top Public And Private Schools, Parks, And Amenities, With Easy Access To Highways And Transit, This Home Exemplifies Lawrence Park South Living At Its Finest. (id:60365)
2609 - 100 Harbour Street
Toronto, Ontario
Beautiful and spacious 1+Den (ideal as a second bedroom) suite at Harbour Plaza Residences with a large south-facing balcony and stunning lake views. Mainly 9-ft ceilings, bright, open layout with floor-to-ceiling windows. Modern kitchen with centre island and integrated appliances. Direct indoor access to PATH and Union Station. Steps to TTC, subway, Financial & Entertainment Districts, CN Tower, Rogers Centre, Harbourfront, and more. 24-hour concierge and great amenities. Maximum convenience with indoor access to groceries, medical clinic, Dollarama, and Winners downstairs. (id:60365)
1202 - 60 Berwick Avenue
Toronto, Ontario
Amazing Large Suite with Panoramic Views Awaits @ Exclusive "The Berwick". Steps from Yonge St. & Eglinton's Transit Hub Nestled on a Quiet Street. Sunny, Bright & Stylish Move-In Ready South Facing Open Concept Split 2Br + 2Ws + 2Lck + 2 Balconies & 1Prk Suite. This Suite Offers it all Without Compromises. Enjoy a Thoughtfully Designed Rarely Offered, Corner Smart Functional Layout Overlooking Treetops Leading to the CN Tower. Modern Kitchen, Upgraded Appliances, Breakfast-Island Overlooks Combined Living & Dining Areas. Both Balconies Enhance Year-round Enjoyment of the Panoramic Unobstructed Views. Gleaming Floors (No Carpets), 9 Ft Ceilings, Freshly Painted+++ Great Building Amenities Including Guest Suite, Library, Gym, Visitor Parking, Etc. Close to Shops, Farm-Boy, Transit, Parks & All Area Amenities. A Must See... It Won't Last... Opportunity Calls! Digitally Staged. (id:60365)
1611 - 8 Tippett Road
Toronto, Ontario
Bright and Thoughtfully designed 2-Bedroom, 2-Bathroom Condo in the sought-after Express Condos. This well-laid-out suite features an Open-Concept Living and Dining area, Floor-to-Ceiling Windows, and a Modern Kitchen with Integrated Appliances and Sleek Finishes. Enjoy a Private Balcony with West Exposure, offering excellent Natural Light and Sunset Views. Primary bedroom includes a full Ensuite, with a spacious second bedroom ideal for guests or a home office. One underground parking space included. Conveniently located steps to Wilson subway station, TTC, and minutes to Hwy 401, Yorkdale Mall, Humber River Hospital, parks, and everyday amenities. Ideal for end-users or investors seeking comfort, style, and connectivity. (id:60365)
174 Avondale Avenue
Toronto, Ontario
**Welcome to 174 Avondale Ave ------ Overlooking--BACKING ONTO a "City-Park" Glendora Park (SHORT WALKING DISTANCE TO YONGE ST, SHOPPING/SUBWAY)------ GREEN/City-Park ------ UNIQUE and "a rarely offered" & affordable detached home & a wonderful land, 40 ft x 118 ft ------- Backing directly onto Avondale Park, in the highly sought-after Willowdale East neighbourhood --------- Short Walking to Yonge St,Subway and Shoppings***Top-ranked school area ------- Earl Haig Secondary School, Cardinal Carter Academy of Arts, Avondale Public School, Bayview Glen & Convenient location to all amenities(schools, parks*playground and tennis court nearby*, yonge st subway, shopping & more)**3+1 Bedroom,1+1 Kitchen, with separate entrance and finished basement----------Perfect for moving in or investors. Freshly painted. Bright and spacious, featuring an open concept living room with large windows that bring in abundant natural light. The upgraded kitchen offers newer stainless steel appliances and a functional layout overlooking the park. One bedroom with an upgraded 2pc ensuite is conveniently located on the main floor. Upstairs features two generous bedrooms. Upgraded 4pc bathroom with newer quartz kitchen counter and newer tile floor. The finished basement, with separate entrance, includes an open concept recreation room, a 4th bedroom, a second kitchen and a 4pc bathroom, providing great potential for rental income (buyer verify use). Short walk to Yonge-Sheppard subway, restaurants, shops, and minutes to Hwy401 -- perfect for end-users or investors. (id:60365)
228 Shuter Street
Toronto, Ontario
Bright & Spacious 3 Story Downtown Freehold. Maintenance Free Condo Alternative. Finished Basement. Private Interlocked Backyard W/ Large W/O Deck With Glass Railings. 48 Pot Lights (2022), Hardwd Flrs, Roof (2021/2018), Ac (2020). Private Dr & Garage W/ Direct Entry. 2 Parking.3rd Flr Master W/ Ensuite, Skylight & Terrace. Walking Distance To Eaton Centre St. Lawrence Market, Restaurants, Parks, Schools And More. Easy Access To Dvp And Gardiner.Extras:Fisher & Paykel Stainless Fridge, Range (New),Stove, Dishwasher, Front Load Washer & Dryer, B/I Microwave (New), All Window Coverings, All Elf's, Backsplash (New). (id:60365)
701 - 225 Wellesley Street
Toronto, Ontario
Situated within the most sought after Downtown location. This two-bedroom, two full bathroom bright and spacious 959 sqft unit embodies the pinnacle of modern living with newly upgraded flooring (2025), open balcony with unobstructed views, with modern functional layout and open concept living room bathed with natural light. Kitchen features modern s/s appliances, quartz countertop creating an ideal setting for entertaining. Large master bedroom includes two closets with luxurious 5 pc ensuite with soaking tub and a separate enclosed shower. The second bedroom with full closet with access to the balcony where you can savor your morning coffee or enjoy evening sunsets. Great south views of the city, fantastic amenities such as concierge services, fitness room, car wash, steam room, library room, visitor parking and the breathtaking rooftop terrace on the 12th floor. Close proximity and easy access to public transit, grocery, restaurants, parks and various amenities. This unit is a statement of elevated living where luxury meets convenience in the pulsating heart of Toronto. (id:60365)

