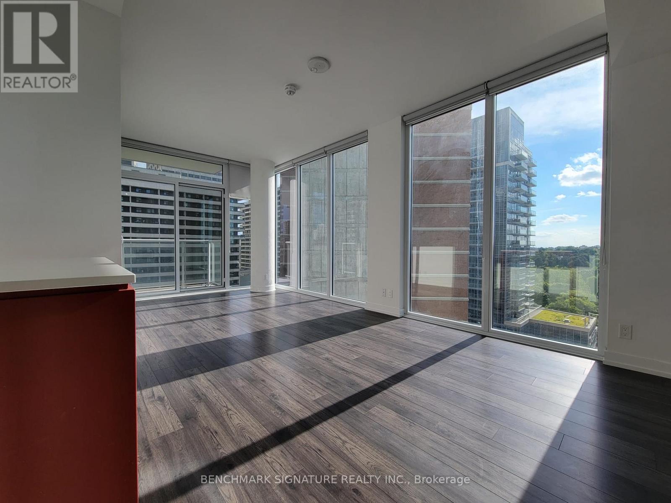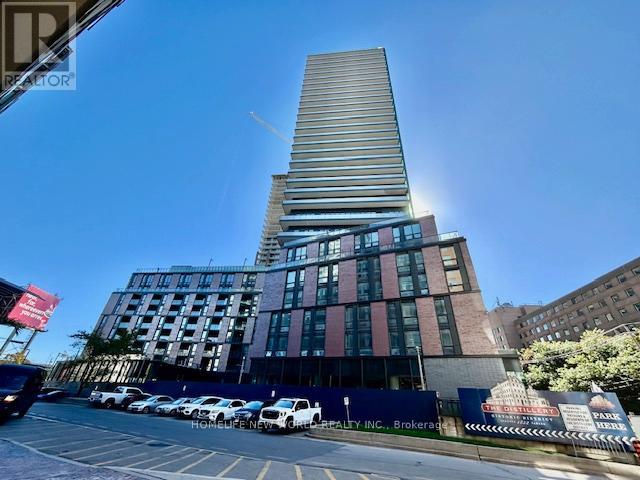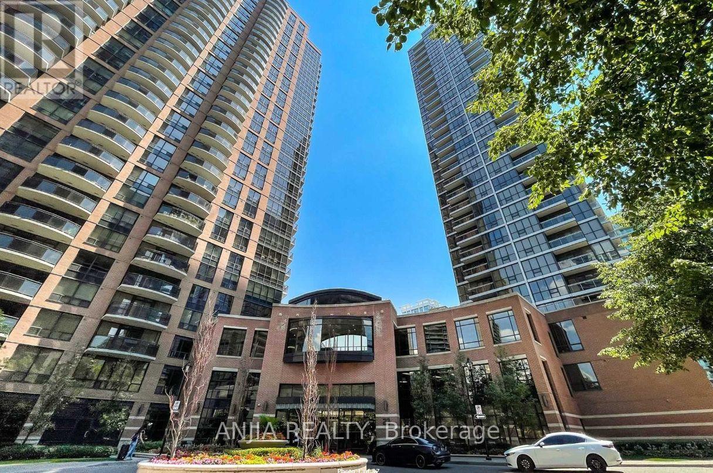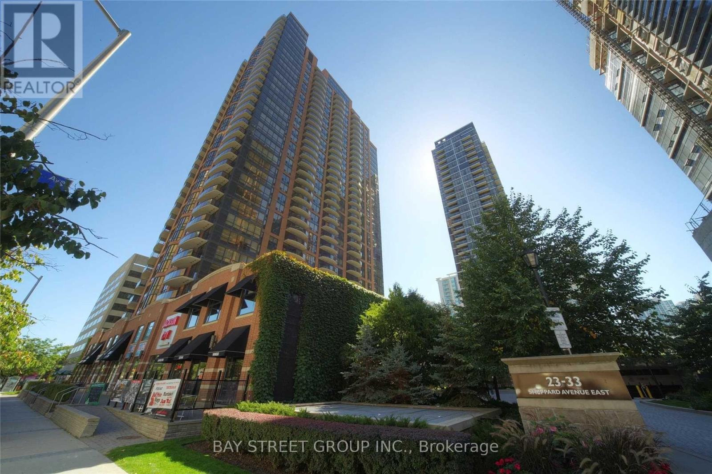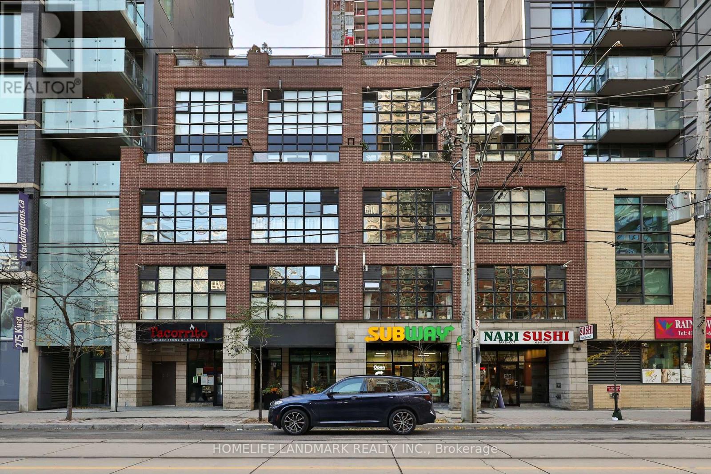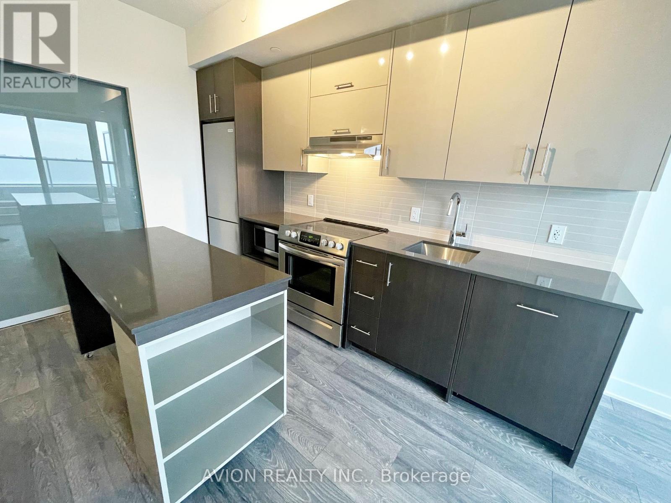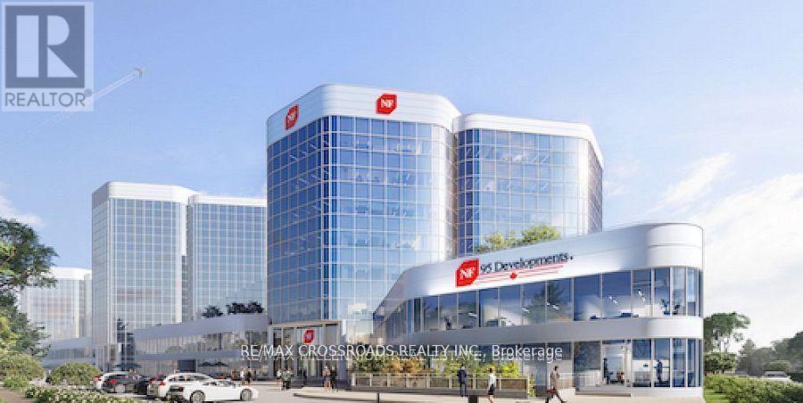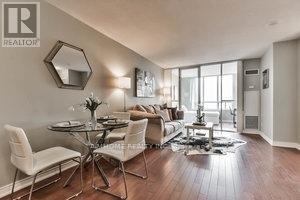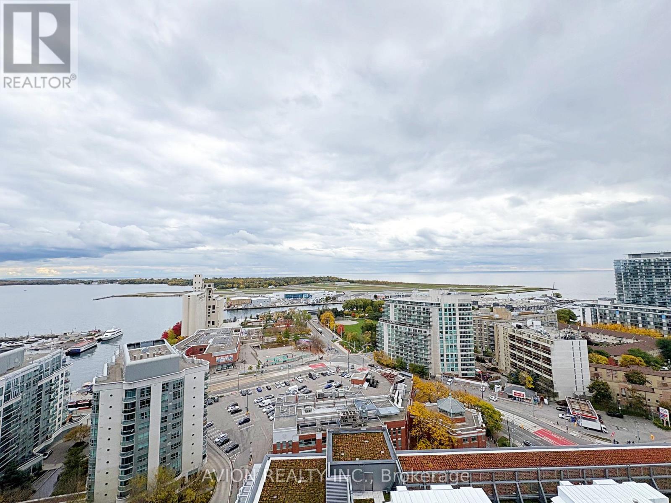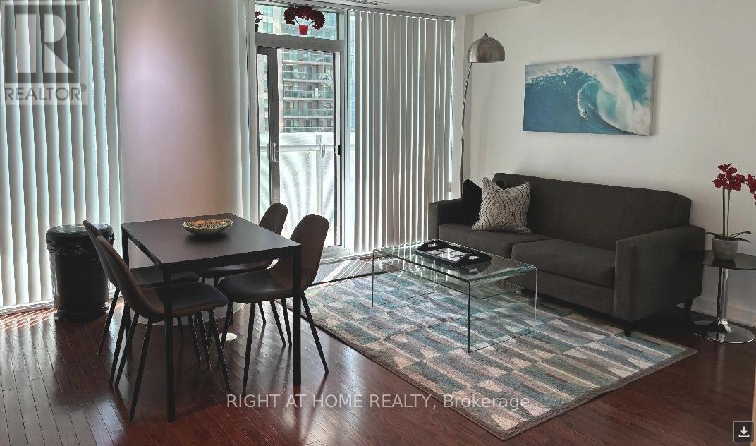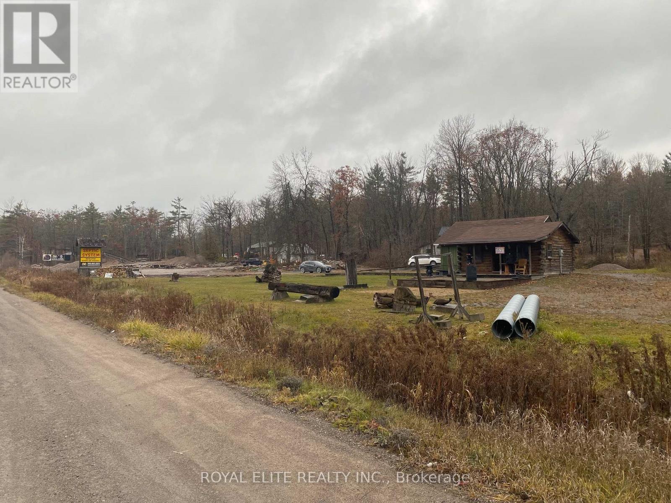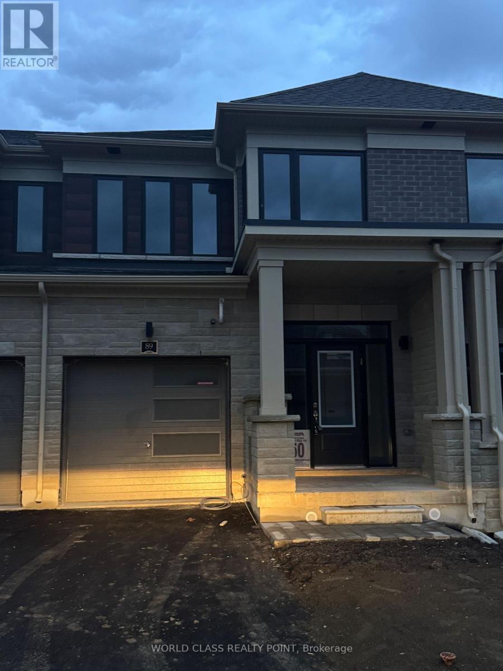918 - 33 Helendale Avenue
Toronto, Ontario
Exceptional Corner Suite Living At Whitehaus On Yonge & Eglinton!Immediate Possession Available For This Bright, Well-Appointed 627 Sq Ft Corner Residence By Lifetime Developments, Showcasing 9' Ceilings, Expansive Floor-To-Ceiling Windows, And A Sleek Modern Kitchen With Fully Integrated High-End Appliances. Enjoy A Private Open-View Balcony And An Effortless Flow Of Natural Light Throughout. Situated In One Of Toronto's Most Energetic And Convenient Neighbourhoods-Just Steps To The Subway, Upcoming LRT, Parks, Dining, Cafés, Entertainment, Shops, And Top Schools. Premium Amenities Include 24-Hour Concierge And Thoughtfully Curated Lifestyle Spaces. (id:60365)
630 - 35 Parliament Street
Toronto, Ontario
Brand-New 2 Bedroom unit!! Nestled in the historic Distillery District, The Goode offers residents a unique blend of historic charm and modern convenience. This bright and spacious unit offers one of the best layouts in the building, featuring floor-to-ceiling windows, Modern Open Concept kitchen. The intelligently designed split-bedroom floor plan offers privacy and functionality, making it perfect for both everyday living and entertaining. TTC at the door front, and walking distance to Distillery District, St Lawrence Market and Toronto Waterfront and more! (id:60365)
3306 - 33 Sheppard Avenue E
Toronto, Ontario
Prime location of North York! Yonge & Sheppard Luxury Big Size One Bed Condo With Huge Window And Beautiful View. Full Of Shushine, Hardwood Floor. Steps To Subway Station And Supermarket. 24 Hour Concierge, Indoor Pool And Fitness Centre! MSUT SEE! (id:60365)
707 - 33 Sheppard Avenue E
Toronto, Ontario
Gorgeous, Bright 1+1 At Luxurious Minto Gardens, Newly Upgraded Wood Floor Throughout. This Functional Unit Boasts 9 Feet Ceiling, A Wall Of Floor To Ceiling Windows That Spans The Living Room And Dining Room Areas With Walk-Out To Oversized Balcony! Functional And Open Kitchen With Lots Of Cabinetry, Granite Countertop! Master Bedroom With Upgraded Custom Closets. Den With Glass Sliding Door As A Separate Room! (id:60365)
205 - 261 King Street E
Toronto, Ontario
Absolutely stunning Abbey Lane Lofts. This Exquisite 6-Storey Re-Creation Of a Turn Of The Century Warehouse. One-bedroom Loft featuring 998 sq ft of living space plus a rare 250 sq ft Private terrace With Gazebo, gas BBQ line & hose bib water lines. Enjoy soaring 11 ft ceilings, Exposed duct work, warehouse-style windows, open-concept living perfect for entertaining, a spacious dining area, and room for a home office. The raised bedroom with sliding barn doors adds character, and the bathroom and floor tiles were renovated in the Fall of 2023 by Laird Kitchen & Bath. Upgraded dropped track lighting throughout. 1 Underground parking & 1 Locker included. Locker is conveniently located near the Loft. Located in the vibrant King East community with the King streetcar at your door and steps to shops, cafés, and restaurants. A must-see loft! ** Watch Video Virtual Tour** (id:60365)
618 - 188 Fairview Mall Drive
Toronto, Ontario
Beautiful 2-Bedroom 2-Bathroom Condo At Verde! Stylish And Spacious East-Facing Unit With A Functional Open-Concept Layout And Laminate Floors Throughout, Featuring A Modern Kitchen With Stainless Steel Appliances, Large Centre Island, And Expansive Double Balcony Perfect For Morning Coffee Or Evening Relaxation. Includes One Parking Space. Located In The Prime Fairview Mall Neighbourhood, Just Steps To Fairview Mall, Don Mills Subway Station, TTC, Public Library, And Minutes To DVP, Hwy 401/404, Schools, Parks, And All Major Conveniences - Offering The Perfect Blend Of Comfort, Style, And Urban Accessibility! (id:60365)
503 - 105 Gordon Baker Road
Toronto, Ontario
A Completely Remodeled Class A Building Featuring a New Lobby, Elevators, Corridors & Units. 95 Corporate Centre. Located in Prime GTA, Between Major Highways (1 Min to 404, 5 Mins to 401, 10 Mins to 407) Arterial Roads & Connected to multiple Public Transit Routes. Free Direct all day Shuttle Service to Don Mills Station at Fairview Mall 5 mins away. Underground & Surface Parking Available. Uses Including but not Limited to services, Medical, Educational, Studios, Recreational & More. Flexible Lease Term. Good View. 404 and Greenery. Fully Built out with Boardroom, come to design the Kitchen and Multiple Offices to approach your need. (id:60365)
607 - 260 Doris Avenue
Toronto, Ontario
One of the Largest One Plus Den in the Building. brand new renovation, New hardwood floor, new cabinet door, new stove, dishwasher, Hood fan and new sink. Newer fridge. Prime North York Location. Facing East, Earl Haig highschool, Mackee P S, North york centre Subway station, Stores, Restaurants, bright and Clean. One Parking One locker. New Hardwood floor, New cabinet , New painted, New coutertop. (id:60365)
2516 - 17 Bathurst Street
Toronto, Ontario
Embrace The Contemporary Charm Of The Lakeshore Condos, Boasting A South-Facing Orientation That Floods The Space With Natural Light And Offers A Captivating Lake View. Revel In The Luxury Of Miele Appliances In This Beautifully Designed 1+1 Suite, Featuring A Den With A Sliding Door And An Open-Concept Kitchen. Enjoy A Wealth Of Amenities, Including A Fitness Room, Pool, Theatre, 24-Hour Concierge, And More. Conveniently Located Near Grocery Stores, Restaurants, Rogers Centre, Ripley's Aquarium, And The CN Tower. Situated In The Heart Of CityPlace, Steps Away From Transit, Sobeys, The Library, An 8-Acre Park, And The Waterfront. Walk To Union Station, The Financial District/Path, And King Street Restaurants. Easy Access To The Gardiner Expressway And Lakeshore Boulevard. This Lease Opportunity Seamlessly Combines Modern Living With Urban Convenience. (id:60365)
708 - 14 York Street
Toronto, Ontario
LUXURY FULLY FURNISHED & EQUIPPED Corner Suite Facing Quiet Side Of Building Looking Onto Canopy. 2 Bedrooms with 2 Full Bathrooms Plus Study In Upscale Building in The Vibrant Core of Downtown Toronto. Beautiful CN Tower Views & WaterViews! Sunny Facing South/West Suite Flooded With Natural Daylight Floor To Ceiling and Wall to Wall Windows in Living Area and In Both Bedrooms & 9 Foot Ceilings! DIRECT ACCESS TO THE UNDERGROUND PATH from Inside Building with Over 30Kms of Pedestrian Walkway Network in Downtown Toronto! Across the Street To ScotiaBank Arena, Steps To Union Station/Subway Station, The Waterfront, RoadHouse Park, CnTower, Ripley's Aquarium. Walk To Bay St., Financial District, Close To University Of Toronto, Next To PWC 18 York & 16 York. WalkScore99. Close To Billy Bishop Airport and 40 Min. Drive To Pearson Airport. Close to All Major Highways. 15 Min. Walk to St. Michael's Hospital and Close to all Downtown Hospitals. International Students Also Welcome. Includes 2 Queen Size Beds & 55 Inch Smart TV plus Nice & Clean Furniture! Includes Ensuite Washer and Dryer, All Appliances, Blinds,. All Condo Furnishings With Bedding, Linens, all Kitchen items etc... Includes Heat and Water. Easy To See as It Is Owner Occupied!!!! Just Roll In Your Suitcases & Enjoy!!! (id:60365)
16 Buckhorn Trail
Trent Lakes, Ontario
Welcome to 16 Buckhorn Trail in Buckhorn. Multiple Structures on the 7.23 acres commercial lot. A 2-storey house at back of the lot which is currently with a decent rental income. The front structures are available for varial business potentials along the major highway/major intersaction of downtown Buckhorn. Closed to public beach, community centre, travel information centre, LCBO, outdoor rink, and all local amenities-only 25 minutes to Peterborough. Water supplied by the onsite well which can also be used to fill camper's water tanks. Potential further development and commercial usage together with the 2961 & 2943 CR-36 which will provide an over 17 acers of commercial lot at the downtown Buckhorn. Survey and more property info available for serious buyers upon request. The property is sold as its condition. (id:60365)
91 Watts Mews
Kawartha Lakes, Ontario
This brand-new, never-lived-in Fernbrook Homes townhome in Lindsay's desirable North Ward features 3 bedrooms and 2.5 bathrooms. The open-concept main floor boasts 9-ft ceilings, an upgraded kitchen with quartz countertops and an island, ample cabinetry, stainless steel appliances, and bright living and dining areas. Additional features include wood flooring throughout, oak stairs, and convenient garage access. Upstairs, you'll find three spacious bedrooms, including a primary suite with a walk-in closet and ensuite bathroom. The unfinished basement provides excellent storage and future potential. Ideally located near the scenic Scugog River, parks, hiking trails, schools, shopping, and just minutes from the hospital and major routes, this home offers comfort, style, and convenience. It's perfect for families or professionals seeking a fresh, modern place to call home in a growing community. (id:60365)

