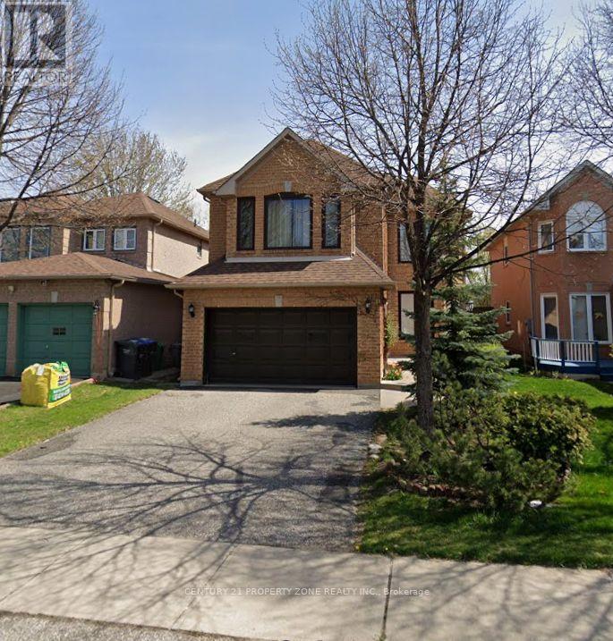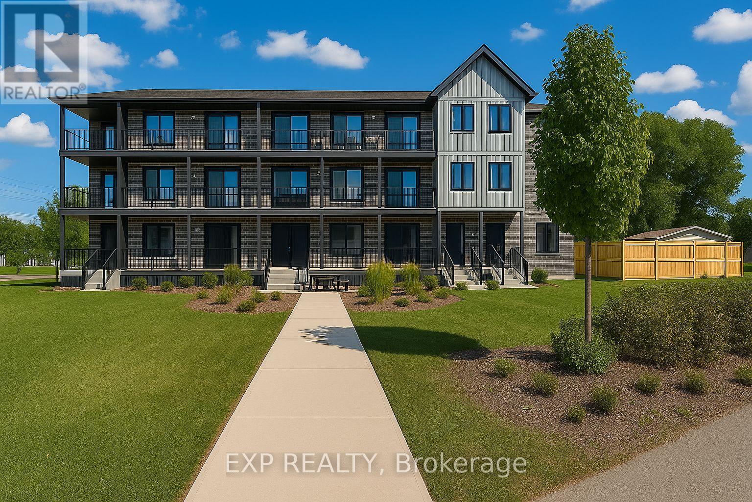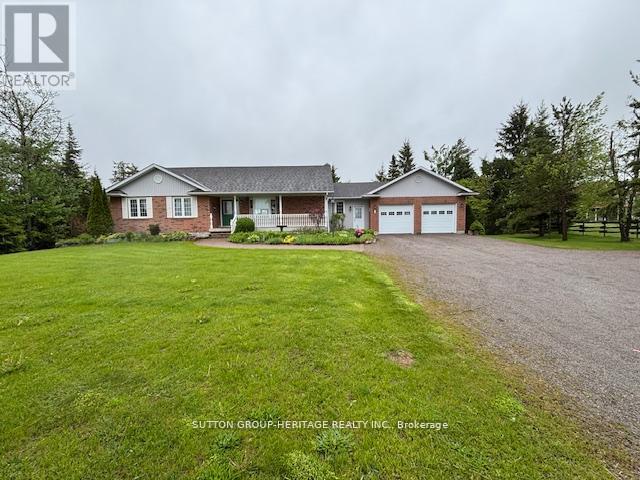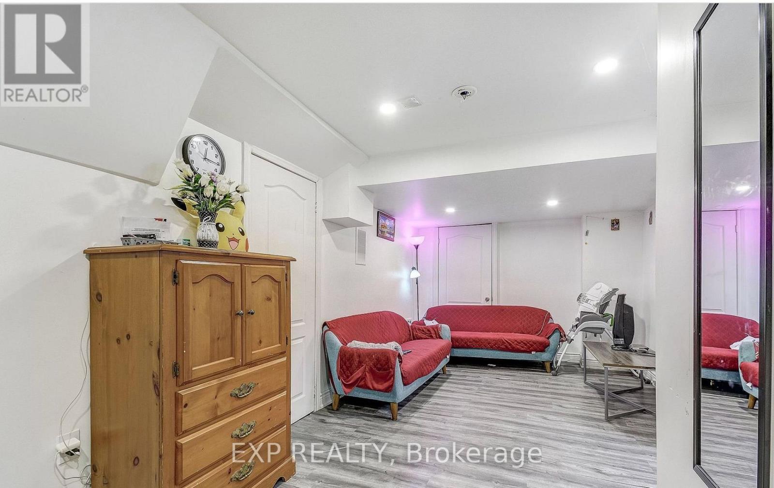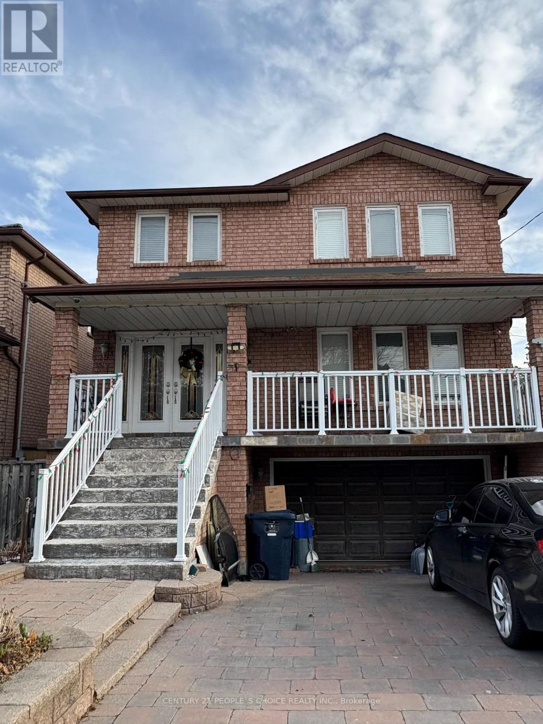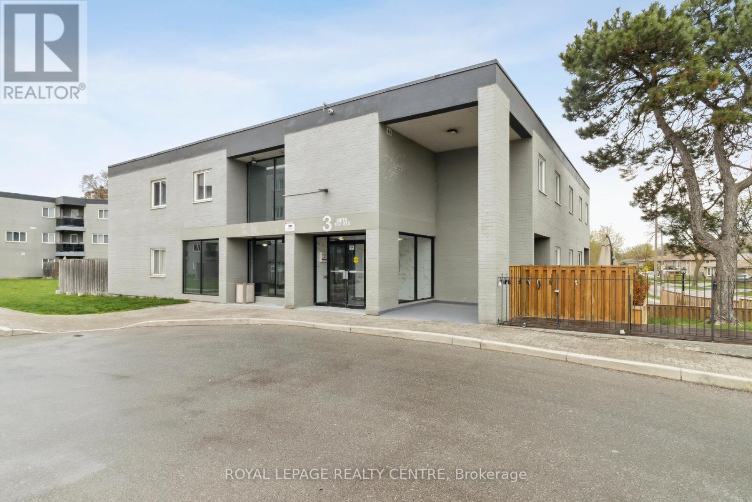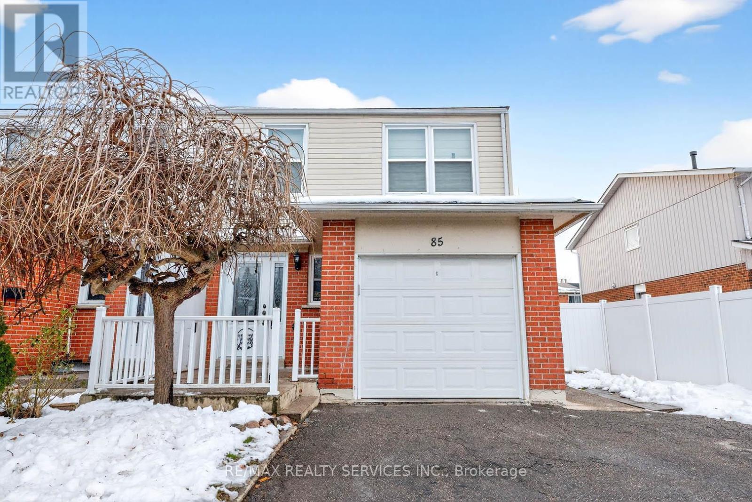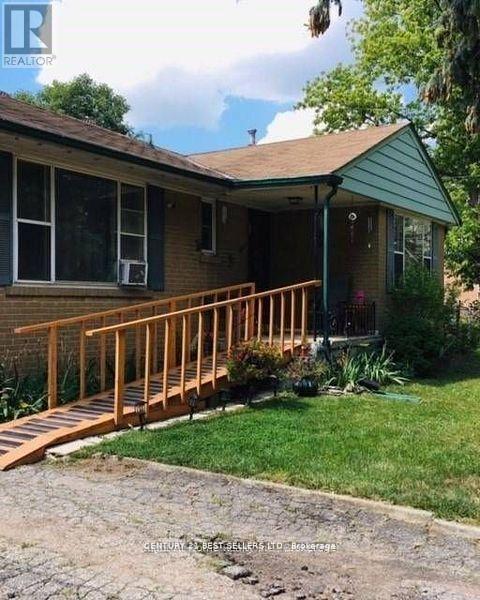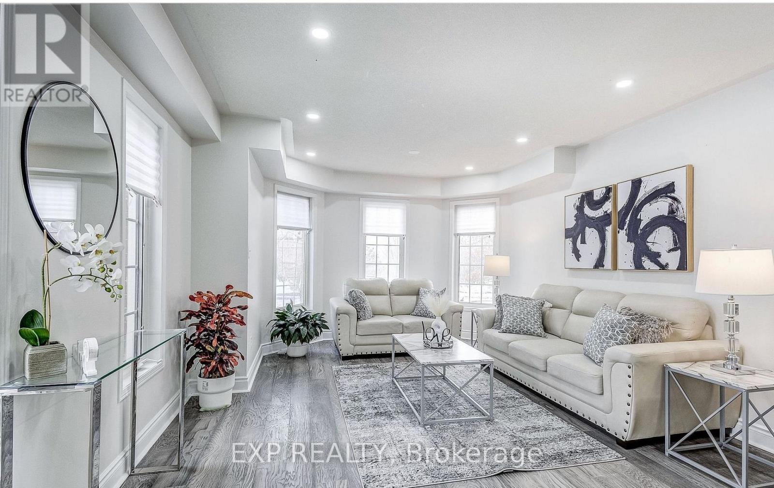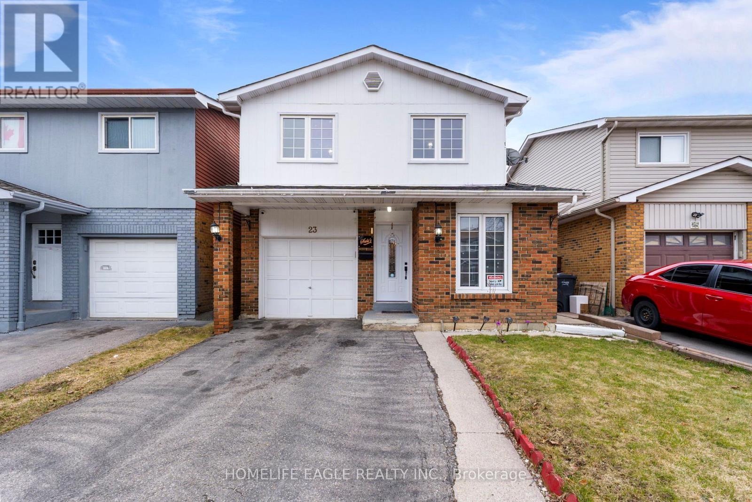59 Richwood Crescent
Brampton, Ontario
Beautifully renovated 4 Bedrooms detached home featuring a legal 2-bedroom basement apartmentwith separate entrance. The main level offers an upgraded kitchen with premium appliances,elegant staircase, and hardwood flooring throughout the main and upper levels (no Carpet).Spacious primary bedroom with 5-piece ensuite plus three additional generous bedrooms. Themodern legal basement apartment includes stainless steel appliances, updated bathroom, and iscurrently rented for $2,000/month, offering excellent income potential. Major upgrades includeheat pump, furnace, windows, and roof.Immaculate and move-in ready. (id:60365)
12 - 561 York Road
Guelph, Ontario
Exceptional Retail Vacancy in Guelph for sale! This 1,259 SF prime retail space(Shell unit) is located within a bustling retail plaza at the high-traffic intersection of York Rd. and Victoria Rd. S., surrounded by long-term tenants. With unparalleled visibility, this space offers a spacious open-concept layout, featuring high ceilings and an abundance of natural light through large windows. Perfect for savvy business owners looking to capitalize on a prime location! SC 2-12 Zoning allows for a variety of uses, including Dry Cleaning, Repair Services, Tutoring Schools, Veterinary Clinics, Manufacturing, Legal or Accounting Offices, Print Shops, Furniture Stores, and Real Estate Offices. (id:60365)
721 Franklin Boulevard
Cambridge, Ontario
Step into 721 Franklin Boulevard Unit #201, Cambridgea stylish 2-bedroom, 2-bathroom condo boasting 1,007 sq. ft. of bright, modern living. The open-concept layout flows seamlessly from the contemporary kitchen into the spacious living area, perfect for hosting or relaxing. The primary bedroom offers a private ensuite for added comfort, while the second bedroom provides flexibility for guests, family, or a home office. With updated finishes, a smart floor plan, and a fantastic location close to shopping, dining, schools, and transit, this home delivers the ideal balance of convenience and lifestylewhether youre starting out, downsizing, or investing. (id:60365)
538 Portage Road
Kawartha Lakes, Ontario
Custom Built 1500 Sq.Ft. Home With Living Space On Each Level. Situated On 1 Acre With Many Flower And Vegetable Gardens And A Relaxing Pond With Waterfall. Open Concept With Large Windows Giving Lot Of Natural Light. Walkout To Large 2 Level Deck Facing South And Overlooking The Peaceful Rock Garden And Waterfall Pond. Rec Room Has A Walkout To Interlocking Patio And Walkway Into Backyard. Other Features Are Air Exchanger On Propane Furnace, 200 Amp Service, UV Light And Purification System, Large Workshop Room And Extra Room For An Office Or Bedroom In Basement. Main Level Interior Walls Are Insulated And Light In All Closets. Main Floor Laundry Room For Your Convenience. (id:60365)
15 North Water Street
Kawartha Lakes, Ontario
DIRECT WATERFRONT! This charming 2,000+ sq. ft. home sits on a 162-ft WIDE direct riverfront lot on Gull River, offering seamless access to Balsam Lake and the iconic Trent-Severn Waterway. Perfect for boating, nature lovers, or those seeking a serene lifestyle. This home has been lovingly maintained and updated over the years. Featuring 4 spacious bedrooms and 2 bathrooms, this home offers multiple living spaces with panoramic water views.The main level includes a formal living room with side entrance, a family-sized kitchen with a dining area overlooking the water, a bright & spacious family room with a walk-out to a large deck and a lovely sunroom with a fireplace insert and walk-out to deck overlooking the water- a perfect place to relax and take in nature. A convenient combined two-piece bath and laundry is also located on this level. Upstairs, the primary bedroom boasts stunning water views, while 3 additional bedrooms provide space for family and guests. A newly renovated 4-piece bath completes the upper floor. Outdoors, enjoy the expansive landscaped yard, with easy access to the waters edge with a convenient dock for your boat and toys. The extra large deck is ideal for entertaining and provides views of the river to mouth of Balsam Lake. This home is located in the town of Coboconk or Coby as we like to say, offering restaurants, a marina, Tim's and essential services. Larger towns like Lindsay and Fenelon Falls are a short drive away. Many updates over the years include Metal roof, Windows, Electrical, Ultra Violet System, Flooring, and Bathrooms. With proximity to both nature and amenities, this home offers a rare blend of convenience and tranquility. Whether you seek a full-time residence or a waterfront retreat, this property is the perfect place to live, relax, and enjoy all that the Kawarthas has to offer. (id:60365)
Basement - 127 Worthington Avenue
Brampton, Ontario
Welcome to one of Brampton's most sought-after family-friendly neighbourhoods. This well-maintained 1-bedroom, 1-bathroom basement unit with a separate entrance offers a comfortable and functional living space-ideal for a single professional or couple.The unit features a private layout with a spacious bedroom, full bathroom, and a practical living area, designed for everyday comfort. The space is bright, clean, and thoughtfully arranged to maximize usability.Enjoy excellent convenience with close proximity to Mount Pleasant GO Station, top-rated schools, parks, community centres, grocery stores, banks, restaurants, and everyday essentials. Everything you need is just minutes away.Basement unit only. Separate entrance.Available for immediate occupancy. (id:60365)
171 Cornelius Parkway
Toronto, Ontario
A Show Stopper! This Stunning Basement Rental is located in a sought-after neighbourhood of Maple Leaf. Features: Newly renovated Unit with Double Door entrance, Spacious Foyer, 10 ft. Ceiling Height, Open-concept Living, Dining & Kitchen, Huge Bedrooms, Potlights & Updated Washrooms. (id:60365)
214 - 2001 Bonnymede Drive
Mississauga, Ontario
Beautiful, Spacious, Two-Storey Townhome, in the Desirable and Charming Clarkson Village. Two Spacious Bedrooms and Den. Open Concept Living and Dining Room with a Family-Size Kitchen. Large Storage Locker and Underground Parking Garage with Car Wash, Indoor Sea Salt Pool, New Gym, Party Room and Kids Playground Outside. Walking Distance to Clarkson Go Station, Restaurants, and Walking Trails. 2nd Parking Spot can be Rented ($50) from Management. (id:60365)
85 Bruce Beer Drive
Brampton, Ontario
Beautifully Maintained 4+2 Bedroom Freehold Semi-detached Home Located In The Heart Of Brampton. Featuring Expansive Living And Dining Areas Filled With Natural Light, Enhanced By Upgraded Light Fixtures Throughout. The Modernized Kitchen Offers Granite Countertops, Stainless Steel Appliances, And A Built-in Dishwasher. Elegant Upgraded Staircase With Wrought-iron Spindles Leads To Four Generously Sized Bedrooms On The Second Level, Along With An Upgraded Bathroom. The Professionally Finished Basement Includes Two Bedrooms, A Full Bathroom, A Separate Laundry, And A Separate Entrance, Ideal For Personal Use Or Excellent Future Rental Potential. And A Beautifully Landscaped Backyard With A Side Yard And A Shed That Offers The Perfect Space For Outdoor Enjoyment. Notable Upgrades Include Updated Flooring, A/c (2023), New Fencing (2016), Upgraded Blinds (2025), And New Dining And Bathroom Light Fixtures (2025). Separate Driveway For Added Convenience. Enjoy An Exceptional Location With Convenient Access To Highways 410, 407, And 401, Along With Nearby Shopping, Parks, Schools, And All Essential Amenities. (id:60365)
320 Ashbury Road
Oakville, Ontario
Location-Location**Attention ,Large Mature Lot Of In Southwest Oakville. This 3+1 Bungalow Sits On A Quiet Family, Tree Lined Street Surrounded By Multi-Million Dollar Homes & Luxury New Builds. This All-Brick Bungalow Is Rented for short term. Great Family-Friendly Community Close To Numerous Schools That Include The Distinguished Appleby College! (id:60365)
Main - 127 Worthington Avenue
Brampton, Ontario
Welcome to one of Brampton's most sought-after family-friendly neighbourhoods. This spacious main-floor home featuring 4 bedrooms and 3 bathrooms offers a bright, functional, and comfortable living space-perfect for families or professionals.The main level boasts a well-designed layout with separate living, dining, and family rooms, complemented by elegant laminate flooring throughout. The modern kitchen overlooks the family room and backyard, creating a warm, open-concept feel filled with natural light-ideal for everyday living and entertaining.Enjoy unmatched convenience with close proximity to Mount Pleasant GO Station, top-rated schools, parks, community centres, grocery stores, banks, restaurants, and everyday essentials. Everything you need is just minutes away.Main floor only. Basement not included.Available for immediate occupancy. (id:60365)
Bsmt - 23 Lindridge Avenue
Brampton, Ontario
Beautifully finished and recently renovated basement apartment featuring 2 spacious bedrooms and a modern 4-piece bathroom. This unit offers an open-concept layout with a private walk-up entrance, creating a bright and comfortable living space. The apartment is finished with brand-new stainless steel appliances, new laminate flooring throughout (no carpet), and new insulation, providing excellent soundproofing and year-round comfort. Ideal for tenants seeking a clean, modern, and quiet home. Includes one parking space. Located in one of Brampton's most desirable neighbourhoods, just minutes from public transit, hospital, schools, shopping centres, and plazas, with easy access to all daily amenities. Perfect for professionals or a small family looking for a move-in-ready rental in a high-demand area * Rent + 1/3 Utilities *Photos Virtually Enhanced* (id:60365)

