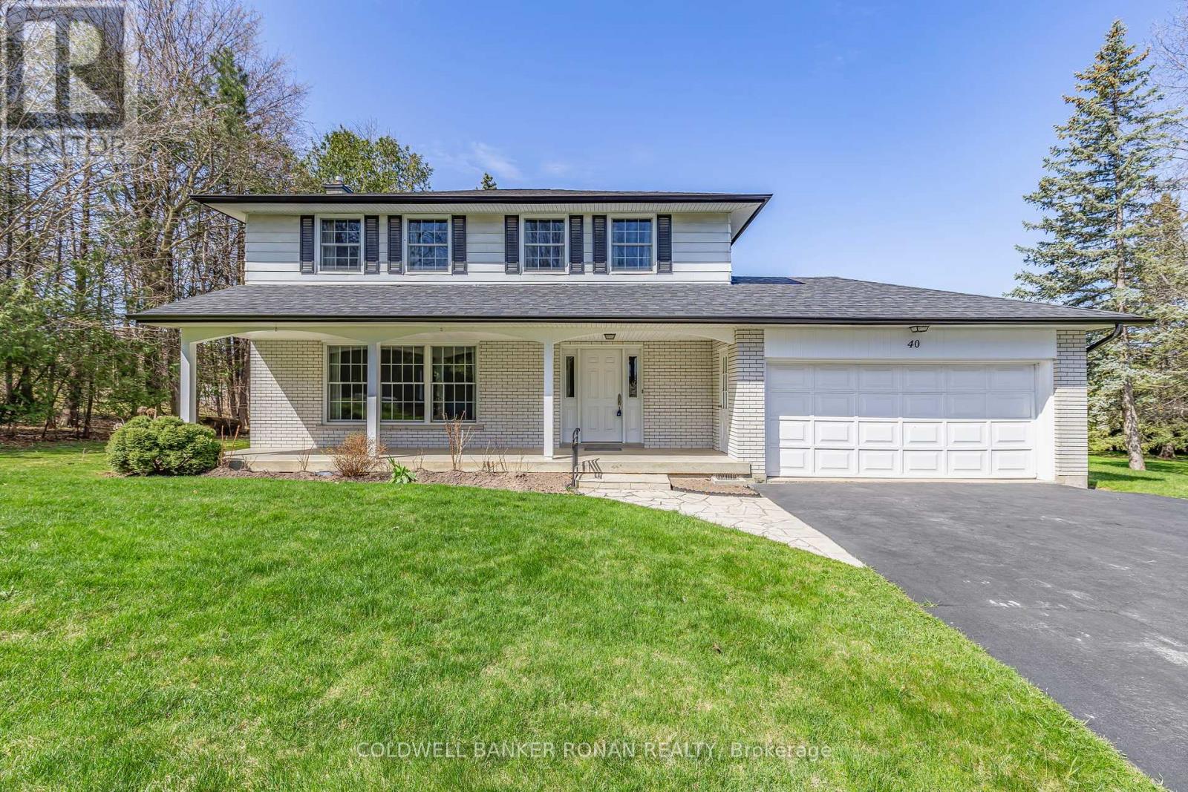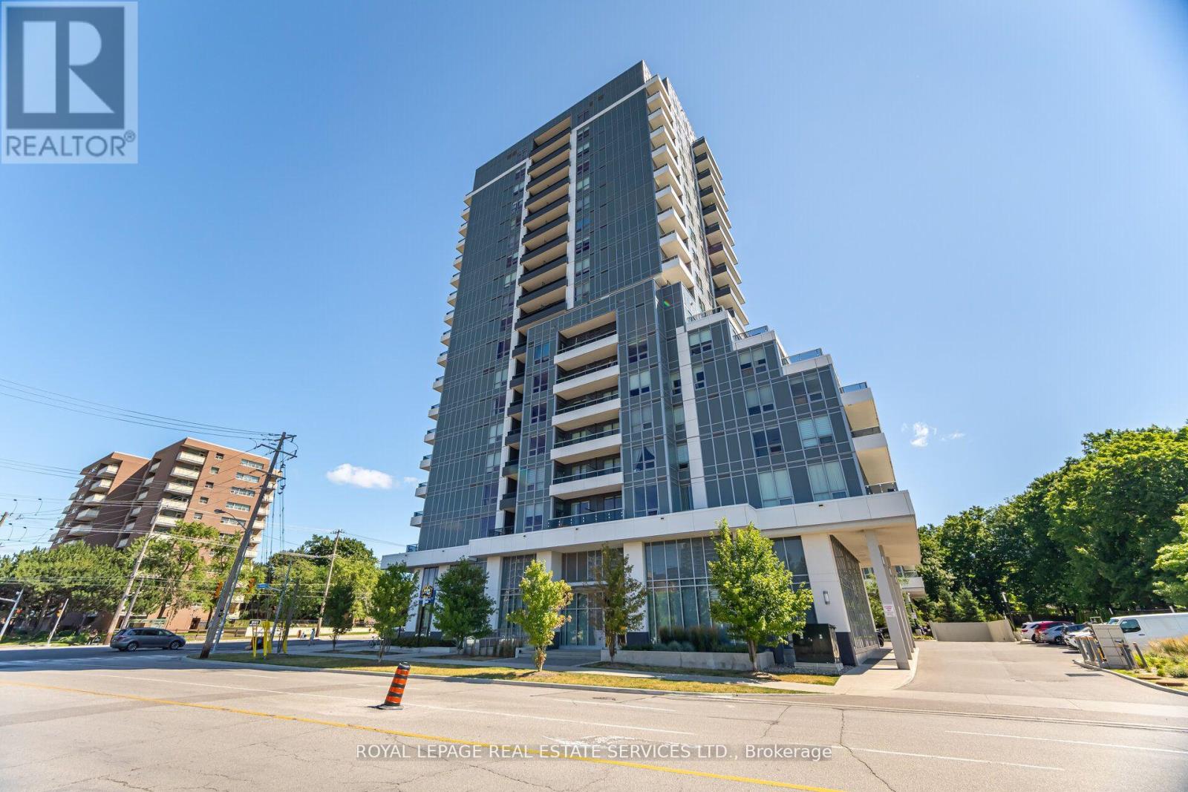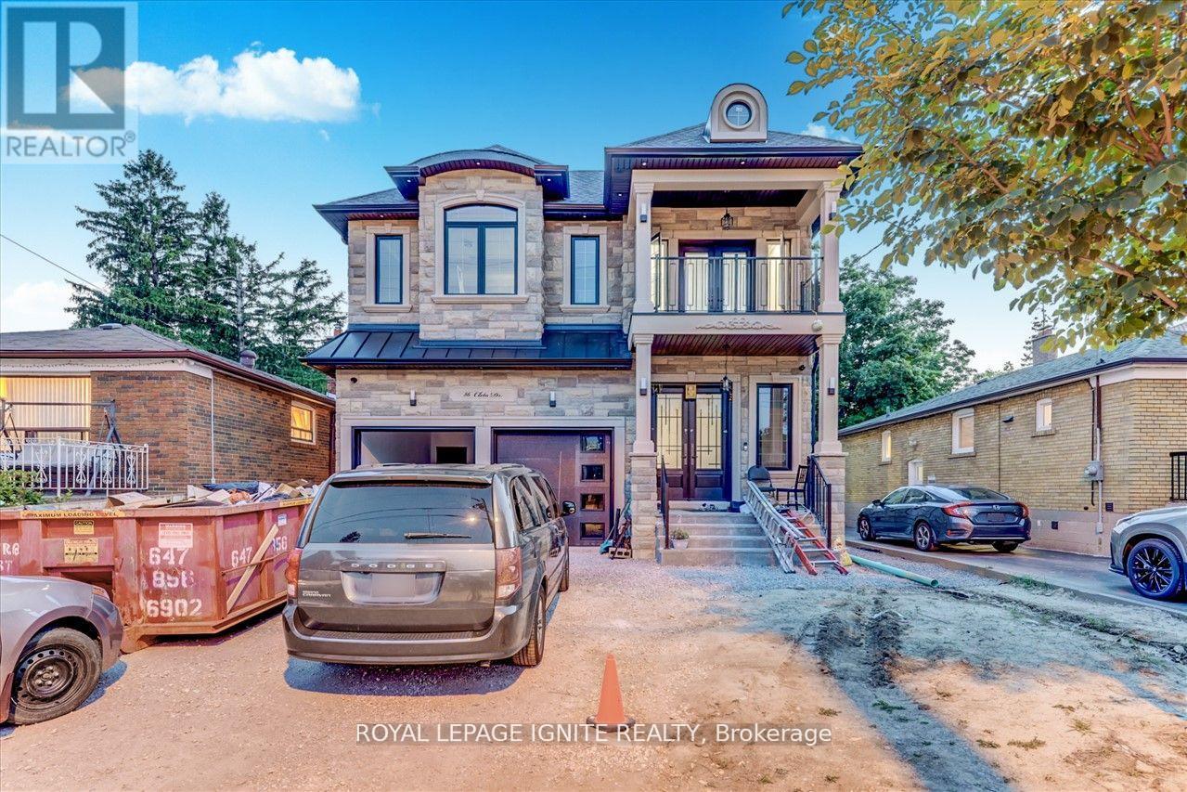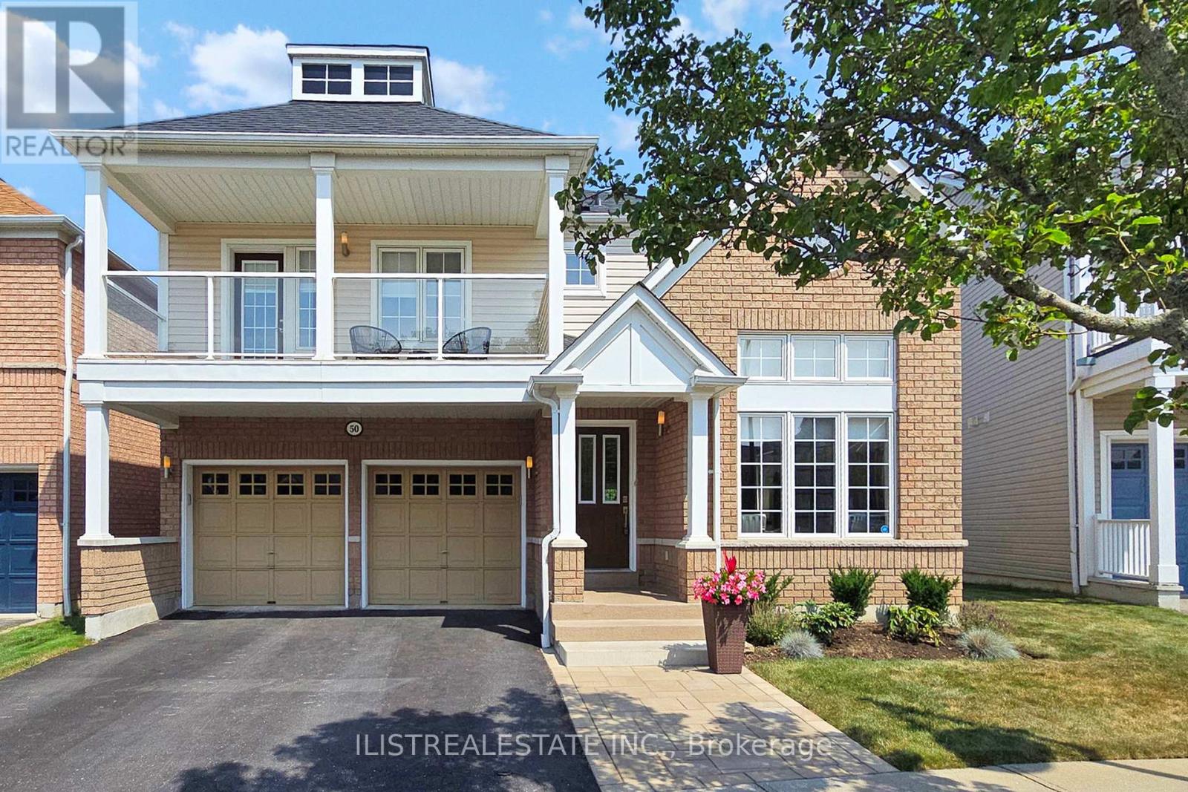40 William Street
New Tecumseth, Ontario
Bring the family! In-laws/multigenerational! Large double lot in a mature established Alliston neighborhood. Severance available upon municipal application and approval. This solid two-storey home has been recently updated with a new roof, windows, and more. It offers four bedrooms, two bathrooms, and a finished lower-level recreation room. The oversized two-car garage provides ample storage and parking. Conveniently located near schools, parks, and Stevenson Memorial Hospital, with easy access to shopping, restaurants, and the New Tecumseth Rec Centre. (id:60365)
2005 - 3121 Sheppard Avenue E
Toronto, Ontario
Experience luxury living in this sun-filled 3-bedroom + den suite at Wish Condos. Perched on the 20th floor, enjoy breathtaking, unobstructed southwest views and a spacious, open-concept layout with soaring 9-ft ceilings. Step out onto the full-length balcony from multiple walkouts and take in the skyline. Stylish laminate flooring, sleek stainless steel appliances, modern finishes, and a private ensuite complete the contemporary vibe. Exceptional building amenities include a sports lounge, fully equipped gym, yoga studio, party room, card room, guest suites, and a stunning outdoor terrace with BBQ area. Prime location with minutes to Don Mills subway station, easy access to shopping, dining, groceries, Fairview Mall, and major highways - 401, 404, and the DVP. (id:60365)
Bsmt - 86 Cleta Drive
Toronto, Ontario
Cute And Cozy! Settled On A Quiet Street In A Mature Neighborhood! Just Steps Away From A Public School, Shopping And Subways! Good Sized Kitchen And Cabinets. Walking Distance To Kennedy Subway Platform. (id:60365)
17 Tineta Crescent
Toronto, Ontario
Absolutely stunning 2,858 sqft double garage semi-detached raised bungalow in the highly sought-after Agincourt community of Scarborough! This spacious home, owned by only its second owner, features 4 bedrooms, 3 bathrooms, 3 kitchen spaces, and 4 separate entrances, offering incredible potential to be converted into 2 to 3 separate units. Recent updates include a new roof. The bright, open-concept layout boasts hardwood, parquet, and ceramic flooring throughout, with the second floor retaining its original kitchen space, ready to be converted back if desired. Conveniently located within walking distance to New Sheppard and McCowan Subway Station, Highway 401, Scarborough Town Centre (STC) Mall, TTC, shopping, top-rated schools, and more. This home is a must-see and will WOW you! (id:60365)
42 Ritson Road S
Oshawa, Ontario
Client Remks: This Property Is Large Legal Registered Duplex!!! With 3 Levels Of Rentable Space. The Property Is Located In The Heart Of Oshawa And Offers A Rare Opportunity For A First-Time Home Buyers To Live In One Unit And Rent The Other Unit. Each Unit Has A Private Entrance And Driveway For Privacy And Flexibility. Both Units Are Freshly Painted And Have Plenty Of Parking. The Main Level Has 1 Bedroom Suite With Full 4-Piece Bathroom, Family Room, Private Kitchen, Washing Machine And Dryer. The Upper Unit Has 2 Large Bedrooms, 2 Living Room, Full 4-Piece Bathroom, Private Kitchen, Sunroof, Washing Machine And Dryer. New Windows For The Main Level Unit, 2 Separate Hydro Meters (id:60365)
10 Buckles Court
Clarington, Ontario
Welcome to this stunning 2,962 sq. ft. detached home, ideally located on a premium lot in a quiet, child-friendly cul-de-sac. Offering both privacy and convenience, this home boasts a double garage and an extended driveway accommodating up to six vehicles. The spacious backyard is perfect for outdoor entertainment, gardening, or simply unwinding in a peaceful setting. Step into a grand foyer with soaring 20-ft ceilings, setting a luxurious tone for the entire home. The freshly painted main floor features separate living and family rooms, providing versatile spaces for entertaining and daily living. Large windows fill the home with natural light, complemented by 9-ft smooth ceilings and stylish pot lights. The upgraded modern kitchen is a chef's delight, featuring quartz countertops, a large island, a breakfast bar, and a convenient servery-ideal for hosting gatherings. Premium stainless-steel appliances, an electric stove with a gas option, and elegant finishes add to the kitchen's contemporary appeal. Ascend the beautiful oak staircase to the second floor, where four generously sized bedrooms await. The primary suite is a true retreat, boasting double-door entry, a spacious walk-in closet, and elegant pot lighting. The spa-like 5-piece ensuite features a soaker tub, a glass-enclosed shower, and a dual vanity. The unspoiled basement presents endless possibilities, including the potential for a separate side entrance, making it an excellent option for a future in-law suite or rental income. Situated in a highly sought-after neighborhood, this home is minutes from parks, top-rated schools, shopping centers, and essential amenities. With quick access to Highways 401 & 115, commuting is seamless. This move-in-ready home is also perfect for families and students, with Trent University, Durham College, Loyalist College, and Fleming College all within 30 minutes via public transportation. Don't miss this exceptional opportunity-schedule your private viewing today! (id:60365)
375 Huntsmill Boulevard
Toronto, Ontario
Welcome to 375 Huntsmill Boulevard, a 3-bedroom, 2.5-bathroom home nestled in a vibrant Toronto community and conveniently located close to Public Transit, Highways, Schools and Recreation Activities. This charming residence features a custom kitchen with elegant cabinetry, perfect for home chefs and family gatherings. Enjoy a relaxing evening in the sunken Family Room or take advantage of the extra living space in the spacious, finished basement, which offers options for entertainment, a home office, a home gym, or guest accommodations. Ideally located close to amenities, including T&T Supermarket, Foody Mart, Pacific Mall, parks, golf course, and a variety of restaurants. A great family home ready for your touches, don't miss your chance to call it home. ** This is a linked property.** (id:60365)
50 Moynahan Crescent
Ajax, Ontario
Welcome to your new home in Ajaxs sought-after Lakeside community! This beautiful Tribute-built residence offers over 3,000 sq. ft. of living space including the finished basement and sits on a premium-sized lot backing onto a serene ravine. The main floor boasts formal living and dining rooms with hardwood floors, a spacious family-size eat-in kitchen with breakfast bar and stainless steel appliances, and an open-concept family room with a cozy gas fireplace and walkout to a large balcony overlooking the ravine. A main floor powder room, laundry room, and direct access to the double car garage add to the convenience. Upstairs, you'll find generous bedrooms, including a primary suite with a walk-in closet and private ensuite, plus a large front bedroom with its own balcony perfect for morning coffee. The finished basement features a large rec room (currently used as a gym) with an above-grade walkout to the backyard, an additional sitting/bedroom, plenty of storage, and a roughed-in bathroom that's drywalled with finishing materials included. Located on a quiet street close to parks, schools, the waterfront, and all amenities, this home offers the perfect combination of comfort, functionality, and a beautiful natural setting. (id:60365)
104 Warwick Avenue
Ajax, Ontario
Don't miss this fabulous opportunity in a wonderful South Ajax neighbouhood. This home is ideal for starters or those looking to downsize. Excellent use of an abundance of space, with everything you'll ever need. Open concept main living area with kitchen and breakfast bar overlooking and adjacent to a spacious family room. Walkout to backyard with large deck and double garage. Three spacious bedrooms with a access to a semi-ensuite from the primary bedroom. For additional living space, there's a large finished bedroom that can easily be used as a rec room. This lovely home is located in a a great neighbourhood that is close to great amenities such as parks, schools, the lake, shopping, and major highways. (id:60365)
3308 - 60 Brian Harrison Way
Toronto, Ontario
Welcome home to this bright and carpet free, 665 sqft condo nestled in the heart of Scarborough Town Centre. This thoughtfully designed 1 bedroom plus den offers flexibility perfect for a student retreat or a cozy second bedroom. Flooded with natural light and boasting stunning east facing views, the space includes elegant laminate hardwood flooring and modern finishes throughout. Situated in a 37 storey building with 24/7 concierge, enjoy access to premium amenities: indoor pool, gym, sauna, virtual golf, billiards, whirlpool, steam room, theatre, guest suites, party room, and even a car wash bay.The location can't be beat direct tunnel access to Scarborough Town Centres 250+ shops, cinema, dining, and TTC transit is just downstairs. Commuting is seamless via TTC, GO buses, and easy highway access, ideal for students and professionals. Nature lovers can explore nearby parks, from the serene Albert Campbell Square to the scenic trails along the Scarborough waterfront. Ideal for students, young professionals, or anyone seeking convenience balanced with comfort. (id:60365)
79 - 1250 St Martins Drive
Pickering, Ontario
Beautifully appointed 3-storey Freehold Townhouse 'San Francisco By The Bay' in Frenchman Bay. Three bedrooms, three bathrooms, in-suite laundry, roof terrace, and big picture windows overlooking the crab apple blossoms. Move into this 1651 s.f. freshly painted home with new windows under lifetime warranty, and just enjoy life. Easy access from the 401 to Liverpool Road and the GO station on Bayly, near Pickering Town Centre, Entertainment, Marina on Wharf St., situated on Lake Ontario. San Francisco By The Bay is located near U of T Scarborough campus, Rouge National Urban Park, Dunbarton High School, Fr. Fenlon Catholic School, and it is very convenient to financial institutions, hospitals, shopping, great restaurants, nature trails, and in a friendly local community. DCECC No. 225 is a Common element condominium, it is an entity called a Parcel of Tied Land or POTL. A POTL is a freehold parcel of land or a standard condominium Unit that is tied to a share in a CEC. And, as part owner of the common elements, you will have the right to use the common elements facilities. N.B. * Common Element Fee breakdown: $105.02, $11.26 water = $116.28 monthly. The status certificate is available with an offer to purchase. (id:60365)
2204 - 38 Forest Manor Road
Toronto, Ontario
Great Location! Sun-filled open concept 2 Bedroom / 2 Bathroom corner unit with parking and locker, featuring unobstructed southeast views through floor-to-ceiling windows, 9' ceilings, and laminate flooring throughout. This spacious suite offers 819 sq.ft. interior plus a 143 sq.ft. balcony (total 962 sq.ft.) with ample closet and storage space. Conveniently located with direct indoor access to FreshCo supermarket and just steps to Don Mills Subway Station, Fairview Mall, medical centre, parks, library, schools, and supermarkets, with easy access to Hwy 404 & 401. Building amenities include a 24-hour concierge, fitness, yoga studio, indoor swimming pool, outdoor terrace, party room, guest suites, theatre room, and ample visitor parking. (id:60365)













