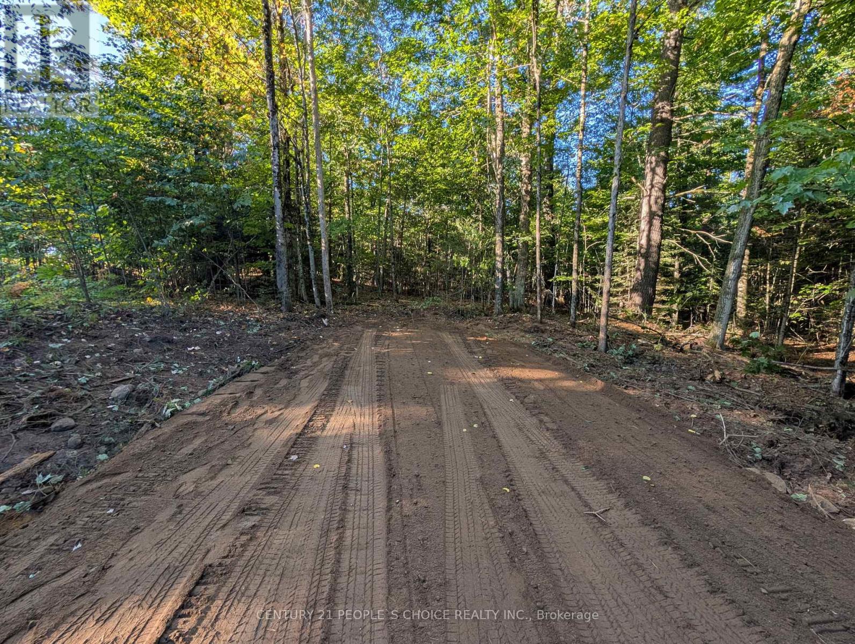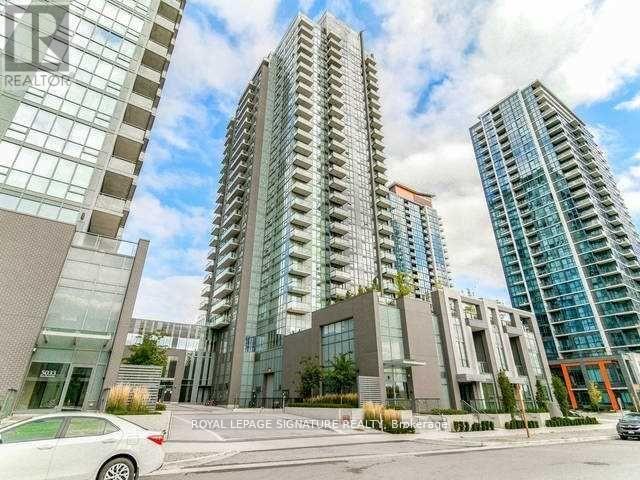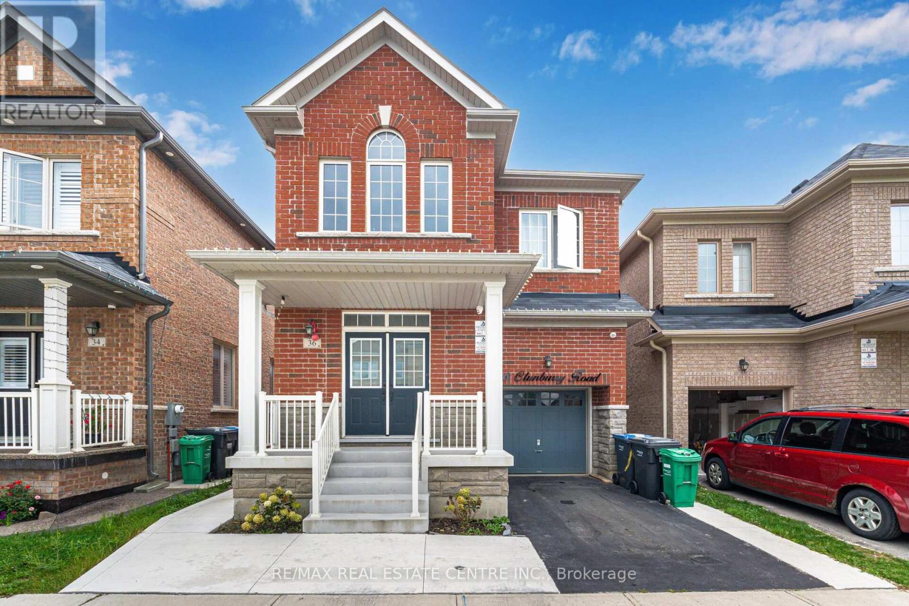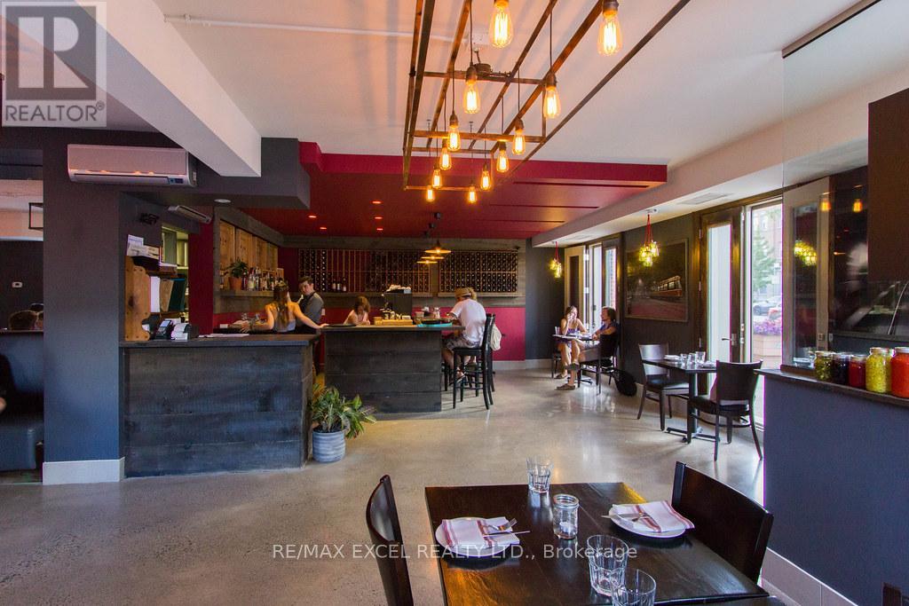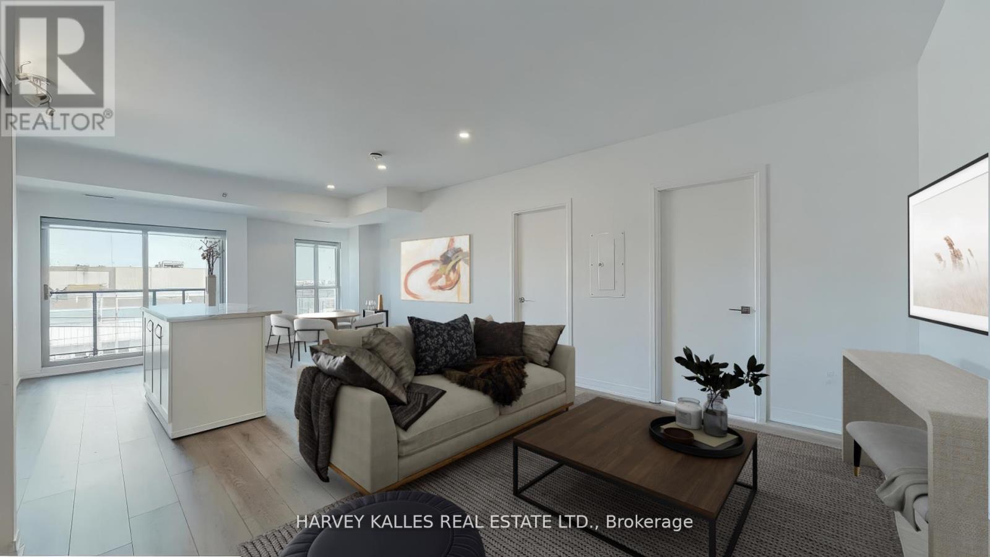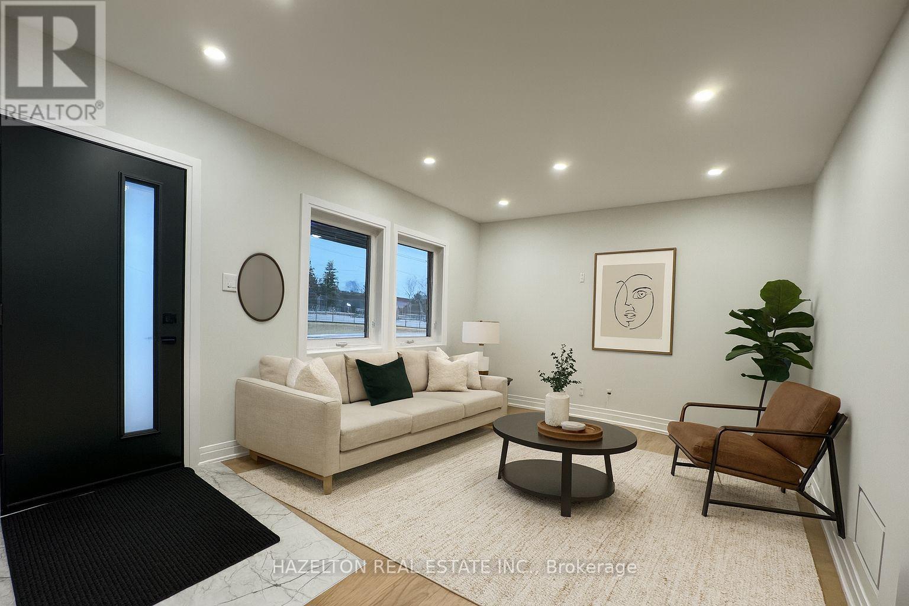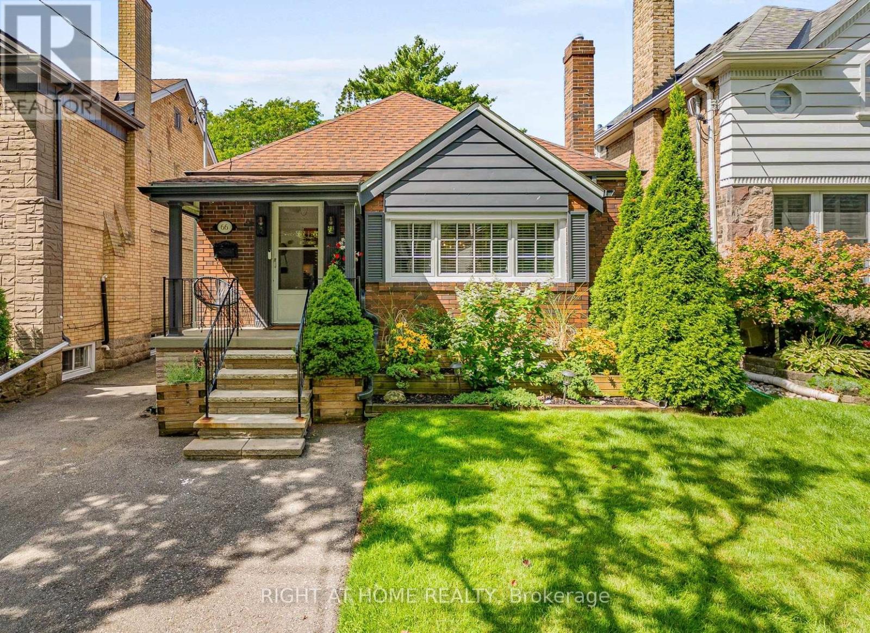Main - 406 Tamarack Drive
Waterloo, Ontario
Licensed student housing. Entire main floor 1 Bedroom for rent , Separate entrance, kitchen, bathroom laundry, furnished detached raised bungalow, located in a highly sought-after neighbourhood within all universities district, new stove, Very bright large living room with wall to wall window , Walking Distance to all Universities. It is a Perfect House for a young couple or 1 person who enjoys a big living space or University student to share with other friends or as your family home. Security Camera, Smoke Detector. Carbon Monoxide detector. Students are welcome. 1 Parking included, fully furnished. Fridge, Stove, Washer, Dryer. All existing Window coverings and All Elfs . Tenant Pays 40% utilities . (id:60365)
425 Melling Avenue
Peterborough North, Ontario
Welcome to 425 Melling Ave. A beautifully upgraded 3 bed,3 bath bungaloft in Peterboroughs desirable North End. This home offers 2,250 sq ft on the main floor of thoughtfully designed living space with more than $150K in premium upgrades. The main level features soaring 17 ft cathedral ceilings and 9 ft ceilings throughout, creating a bright, open feel. The spacious custom kitchen is a showstopper with quartz countertops, a large waterfall island (7'x 4), custom pantry with slide-out drawers, extra-tall and extra-deep cabinetry, crown moulding, and black stainless steel KitchenAid appliances including a built-in microwave drawer and 36 induction cooktop. The partially finished basement offers an extra 1,162 sq ft to truly make it into your own.The primary bedroom features a custom-built closet and a full ensuite with a walk-in shower. The additional 2 bathrooms are fully renovated with quartz countertops and glass-enclosed tub/showers. The home offers wide 7.5 hardwood plank flooring throughout, complemented by grey marbled ceramic tiles in the foyer, laundry room, and all bathrooms. The custom laundry room is complete with quartz countertops, upper cabinetry, and LG ThinQ front-load washer and dryer.Enjoy the warmth of the gas fireplace in the open-concept living space, along with oversized 7 '3/4 high baseboards throughout. The large basement offers incredible potential with high ceilings (78) and 5 windows, including 3 oversized windows providing excellent natural light.The exterior features an irregular lot with a 60' frontage x 87' depth. The double car garage includes a custom-built storage loft and the driveway comfortably parks four vehicles.The front porch is as welcoming as it gets.This move-in ready home offers exceptional craftsmanship, modern upgrades, and a flexible floor plan perfect for families or downsizers. (id:60365)
1055 Porkys Road
Minden Hills, Ontario
Pristine Property. Located in municipal year-round maintained road, with hydro service at the road and a private setting with mature trees ideal for your cottage or your home. Five minutes from Minden, 10 minutes to the boat launch on Kashagawigamog Lake, walking distance to Snowdon Park, walking distance to public access into Canning Lake, for the canoe or kayak enthusiast. Enjoy the quiet of nature, while you are a short distance from all convenience and amenities either in Minden or Haliburton. (id:60365)
433 - 460 Dundas Street E
Hamilton, Ontario
Welcome Home! Live the TREND lifestyle in this well-appointed 692SQFT 1 Bed plus Den 4th floor unit conveniently located in Waterdown. This unit has a great layout and features luxury finishes such as upgraded vinyl flooring, crisp white kitchen cabinets with extended uppers, quartz countertops including an extended breakfast bar and undermount sink, subway tile backsplash, and stainless steel appliances. The 4pc bath features upgraded tiling, plumbing fixtures, and quartz countertop. The 9' ceilings and floor-to-ceiling windows allow for tons of natural light along with an ideal southwest view. The bedroom also features a large window and spacious walk-in closet. Utilize your new Den for a home office, exercise room, extra storage, or a second bedroom. The building offers wonderful amenities such as a roof-top BBQ and patio area, fantastic party room, bike locker, and gym. Geothermal heating/cooling helps to keep your utility bills LOW! In-suite laundry, 1 underground parking spot and storage locker are included. This unit will not disappoint. (id:60365)
903 - 5025 Four Springs Avenue
Mississauga, Ontario
A bright and spacious 1 bedroom + den at the six- year old Amber Condos by Pinnacle. Freshly painted and in spotless move-in condition, this apartment spans 611sq ft and features a balcony with an east-facing unobstructive view great for capturing morning sunlight. Floor-to-ceiling windows and 9-foot ceilings provide an abundance of natural light. Open concept living / dining with walkout to balcony. Functional kitchen with granite countertops, stainless steel appliances, tiled backsplash, and ample storage. The large den is ideal for a home office, additional storage, children's playroom or guest area. Laminate floors throughout with ceramic tile flooring in the kitchen. The primary bedroom features a larger than typical generous walk-in closet and a four-piece bathroom. Ensuite laundry, one parking space and one locker included. Well-managed building with excellent amenities: concierge, indoor pool, fitness Centre, sauna, party room, guest suites, and visitor parking. (id:60365)
Bsmt - 36 Clunburry Road
Brampton, Ontario
Welcome to this 2 Bedroom,1 Washroom Legal Basement Apartment in a Detached Family Homes of Brampton.. Separate entrance to the basement through the backyard, this unit comes with open concept floor plan, laminate floor and pot lights. Separate laundry for added convenience. 30% of all utilities including Hot Water Tank Rental To Be paid by the tenant. Includes 1 parking in the driveway. (id:60365)
3003 Lake Shore Boulevard W
Toronto, Ontario
Discover an established Italian fine-dining restaurant on Lake Shore Blvd West in Etobicoke, steps from the waterfront and minutes from Humber College. Transferable LLBO for 72 seats. Fully equipped commercial kitchen, Stylish interior, warm ambiance, Turnkey operation with loyal clientele, An ideal opportunity for seasoned restaurateurs or ambitious entrepreneurs seeking a high-visibility location in a bustling residential neighbourhood. Can be easily converted to any cuisine (id:60365)
310 - 408 Browns Line
Toronto, Ontario
Welcome To Modern Elegance In The Heart Of Alderwood! This Stunning 2-Bedroom, 2-Bathroom Unit Offers A Perfect Blend Of Sophisticated Design And Everyday Comfort. Step Inside To A Bright, Open-Concept Living Space That's Ideal For Both Relaxing And Entertaining. The Sleek, Modern Kitchen Is A Chefs Dream, Featuring Stainless Steel Appliances, Custom Cabinetry, And A Gleaming Quartz Countertop Perfect For Preparing Meals In Style. The Primary Bedroom Is A Private Retreat, Complete With A Spa-Like 3-Piece Ensuite, While The Spacious Second Bedroom Offers Flexibility For Guests, A Home Office, Or Personal Sanctuary. A Beautifully Designed 4-Piece Bathroom Adds Extra Convenience. Unwind On Your Private Balcony, Where You Can Enjoy Serene Views And A Breath Of Fresh Air. Plus, The Unit Comes With One Dedicated Parking Spot For Added Ease. Nestled In The Sought-After Alderwood Neighborhood, You're Just Minutes From Parks, Top-Tier Shopping, Fantastic Dining, And Seamless Public Transit Options. With Quick Access To Downtown Toronto And Major Highways, This Location Truly Offers The Best Of City Living With A Welcoming Neighborhood Charm. Don't Miss Out On This Incredible Leasing Opportunity Schedule Your Viewing Today! (id:60365)
Main - 99 Twenty Sixth Street
Toronto, Ontario
Recently renovated 4-bed, 2-bath apartment with modern open-concept kitchen, breakfast bar, ample cabinetry, electric stove with baffle-filter exhaust, full-size fridge/freezer, ensuite laundry, central A/C, and a private front porch.Prime Etobicoke location minutes to Long Branch GO, TTC, major highways, Sherway Gardens, Pearson Airport, and Humber College. Walk to coffee shops, grocery stores, schools, daycares, parks, Lake Ontario, Marie Curtis Park, and the Waterfront Trail. (id:60365)
66 Cliveden Avenue
Toronto, Ontario
A rare offering in coveted Thompson Orchard & very close to Royal York Subway. Nestled on a quiet tree lined street this updated 3+1 bedroom 2 bath bungaloft exudes charm and character while offering thoughtful modern upgrades with room to grow. Featuring a fully renovated lower level and a spectacular backyard deck and potential to expand. Concept drawings are available for a full 2nd Storey addition by respected architect Ph.D. Design. A turnkey home with long term vision. The light filled main level features a living room and dining room with hardwood floors and gas fireplace and two well sized bedrooms. The second floor loft serves as a primary bedroom retreat. This unique home offers a separate entrance to a fully finished, 1000 sq ft basement that includes a versatile large recreation room with brand new built in wet bar & custom cabinetry. A separate laundry room with brand new LG, S/S washer/dryer, & storage cabinets to keep everything organized, The bonus bedroom or office space has a B/I electric fireplace. The large deck overlooks the spectacular back yard and sets the scene for outdoor entertaining for family and friend in your private oasis. Upgraded 200AMP electrical service, tankless hot water heater, back water valve etc. This home is located in a top tier school district: Sunnylea Jr. School and day care centre, Our Lady of Sorrow Elementary School, Etobicoke Collegiate, Bishop Allen Academy and Kingsway College School. Community Pool and park are near by. Brentwood Library and Royal York Subway are less are less than 5 minutes walk, plus all the shops and restaurant that the vibrant Kingsway neighbourhood has to offer. (id:60365)
3425 Mosley Gate E
Oakville, Ontario
Luxurious Primont built 5 5-bedroom 5-bath home with 12-foot ceilings on the main level. 1 Year new home with modern finishes throughout. Hardwood Floors on the main and 2nd level. Modern Kitchen with built-in gas range, built-in oven & microwave. Ceramic Floors & backsplash in the Kitchen, along with a large pantry. 9' ceiling on the 2nd floor, 4 Generous size bedrooms with independent en-suite baths. Primary bedroom suite with a spa-like bath & walk-in closet. Two other bedrooms with walk-in closets. Spacious Den/office on the 2nd floor that can also be used as a guest bedroom. 2nd-floor laundry, double-car garage, and inside garage entry. Situated in one of the best school districts and close to all amenities, which are perfect for a young family. (id:60365)
37 Constance Street
Toronto, Ontario
This 5-bedroom Edwardian semi sits on a manicured lot along a tree-lined street in the heart of Roncesvalles Village. 37 Constance exudes old-world elegance while offering thoughtful updates for modern living. Located in the coveted Howard Jr. & Fern School District, this 100+ year-old home has been meticulously maintained and showcases both form and function. Features include a coveted main-floor powder room, broom closet, solid oak kitchen with large pantry, stainless steel appliances, and Corian counters. Original character abounds with mouldings, wooden staircases, stained-glass windows, a butlers corridor closet conversion, and a clawfoot tub. An original fireplace and Symphony Gardens add to the timeless charm. Additional highlights include freshly painted exterior and interior, updated wood flooring throughout, beautifully manicured front and back gardens, interlocked patio or parking pad, and a separate entrance to the basement with easy access. Just steps to parks, vibrant shopping, top-rated schools, TTC, and the very best of downtown living. (id:60365)



