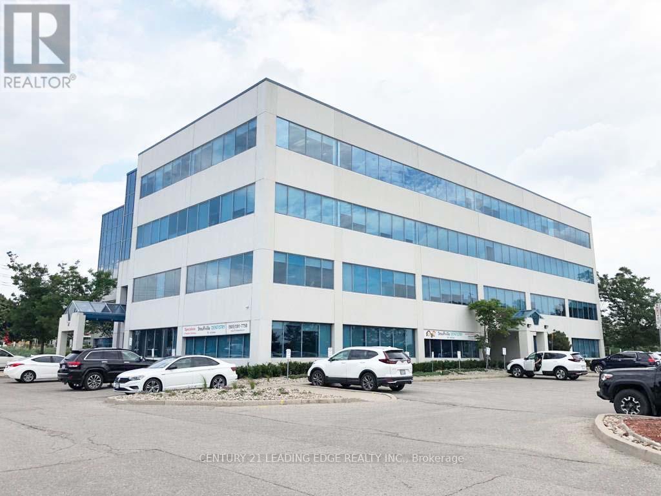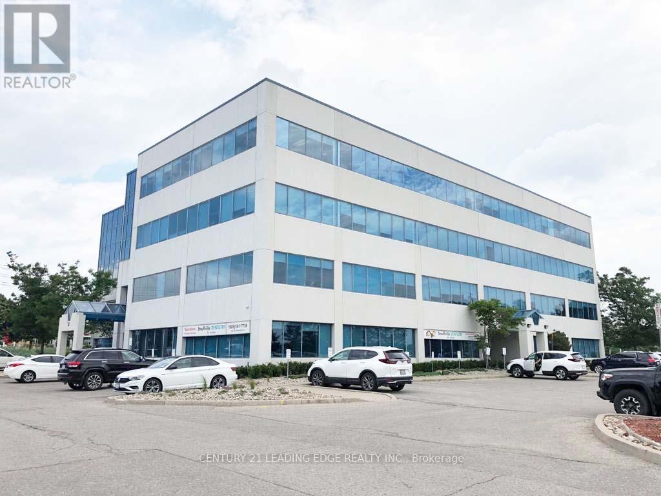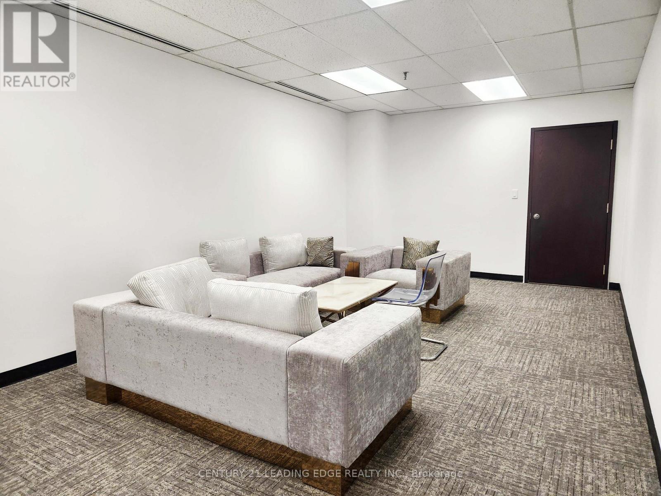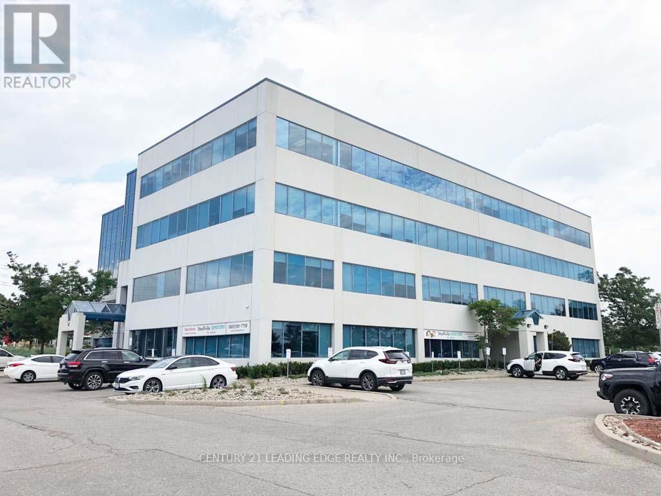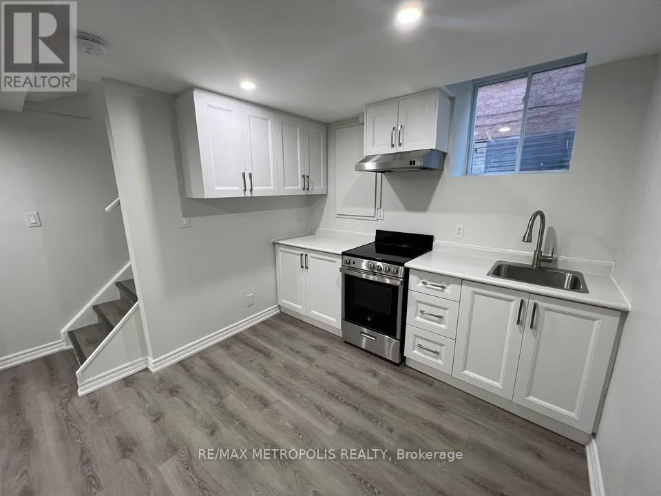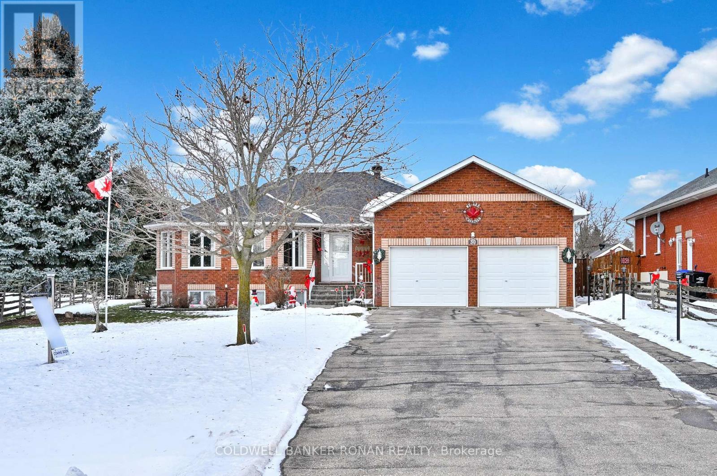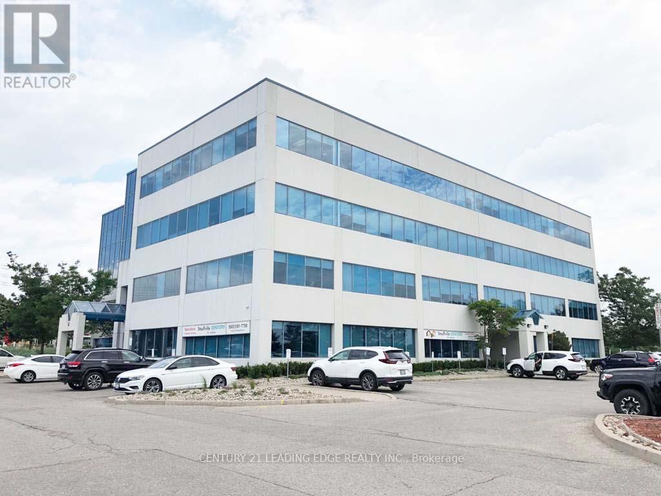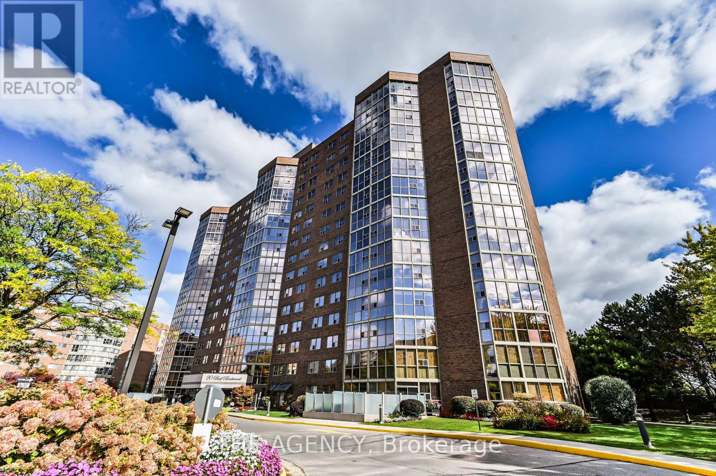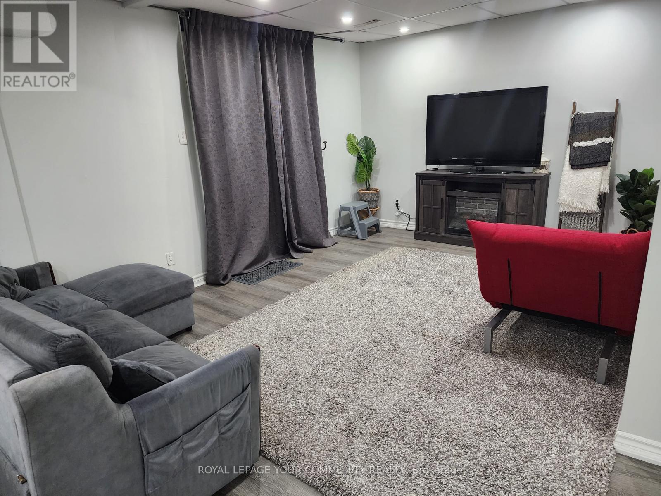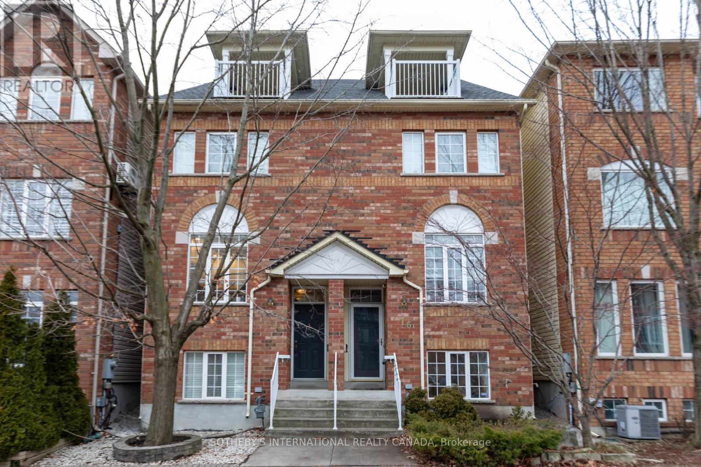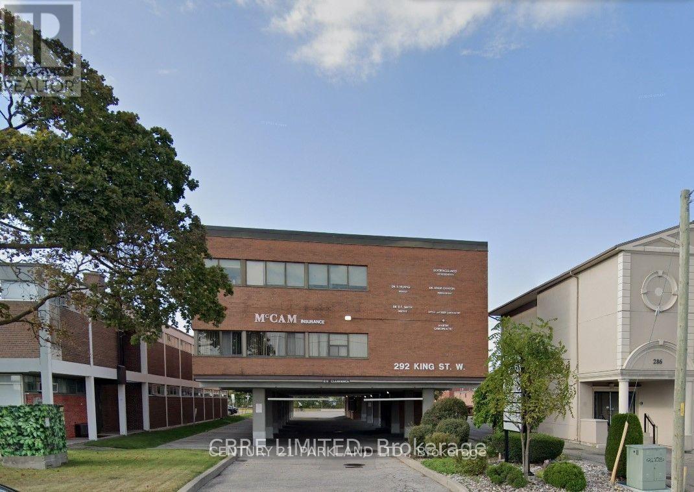411 - 37 Sandiford Drive
Whitchurch-Stouffville, Ontario
Fabulous office space in Stouffville's most prestigious office tower. Upgraded finishings, lots of natural light. Smaller and larger spaces also available from 500 to 8,000 sqft. T&O includes all utilities. Landlord will design and build office space to tenant's needs. Great for medical and all professional tenants. Great location. Lots of parking. (id:60365)
5212 - 7890 Jane Street
Vaughan, Ontario
Almost New Luxury Vaughan Transit City 5 -2 Bed 2 Bath Condo featuring stunning open balcony. You walk into 9ft ceiling with modern kitchen. In A Prime Location In Vaughan Metropolitan Centre. Bright & Spacious unit with amazing view. Incl. 1 Parking and 1 locker, Subway Access, 5 Mins To York U,9-Acre Park. Enjoy Ymca Membership, 24K Sq. Ft Club Facility, Library, Hwy 400/407 Access, Workspace, Rooftop Infinity And Downtown Toronto (Apprx.30Min). (id:60365)
405 - 37 Sandiford Drive
Whitchurch-Stouffville, Ontario
Fabulous office space in Stouffville's most prestigious office tower. This unit features 1 private office, 1 private office with boardroom area, reception area, kitchenette and storage area. Front reception desk and most furniture can remain for the tenant's use. Upgraded finishings, lots of natural light. Smaller and larger spaces also available from 500 to 8,000 sqft. T&O Includes all utilities. Landlord will design and build office space to tenant's need. Great for medical and all professional tenants. Great location. Lots of parking. (id:60365)
416 - 37 Sandiford Drive
Whitchurch-Stouffville, Ontario
Fabulous office space in Stouffville's most prestigious office tower. This unit features a kitchenette with counter and sink. Upgraded finishings, lots of natural light. Smaller and larger spaces also available from 500 to 8,000 sqft. T&O Includes all utilities. Landlord will design and build office space to tenant's need. Great for medical and all professional tenants. Great location. Lots of parking. (id:60365)
415 - 37 Sandiford Drive
Whitchurch-Stouffville, Ontario
Fabulous office space in Stouffville's most prestigious office tower. Upgraded finishings, lots of natural light. Smaller and larger spaces also available from 500 to 8,000 sqft. T&O Includes all utilities. Landlord will design and build office space to tenant's need. Great for medical and all professional tenants. Great location. Lots of parking. (id:60365)
Bsmt - 40 Marley Court
Markham, Ontario
All Inclusive 2 Bedroom Basement Unit, Nestled In Highly Desirable Middlefield Community! Private Entrance With Open Concept Kitchen & Living/Dining Area, Quartz Countertop, Separate Ensuite Laundry, And 3 Pc Bathroom. Brilliantly Located Near All Amenities: Coppard Glen Public School, Middlefield Collegiate Institute, Aaniin Community Centre, Markham Stouffville Hospital, Markville Mall, Public Transit And 407 Etr. No Pets and smokers. Separate Ensuite Laundry. 1 Parking Spot On The Driveway. (id:60365)
30 Lynch Lane
Adjala-Tosorontio, Ontario
Pride of ownership is evident throughout this one-owner, all-brick home that has been immaculately maintained and exceptionally cared for. Spotless and move-in ready, this residence offers quality craftsmanship, thoughtful design, and outstanding versatility for today's family living. The main level features a bright open-concept layout with hardwood and ceramic flooring throughout (no carpet), a spacious kitchen with a large centre island, and a welcoming living area anchored by a corner gas fireplace. Walk out from the kitchen to a large deck overlooking the fully fenced, level backyard, enhanced by elegant coach lighting and a closed-in gazebo with hydro creating a warm, inviting space for entertaining or relaxing on summer evenings. This home offers four generous bedrooms, including a primary suite with a walk-in closet and 4-piece ensuite. A double-car garage with inside entry leads directly into a large laundry/mudroom, providing excellent functionality and potential for a private entrance, perfect for an in-law suite or future basement apartment. The fully finished basement adds exceptional value with a large bedroom (with potential of a second), a stunning luxury bathroom, cold cellar with built-in shelving and freezer, and a meticulously clean storage room with additional shelving. A standout feature is the detached shop (approx. 12.5 x 20) with hydro, concrete pad, roll-up door, and man-door access. The large paved driveway comfortably accommodates 6 vehicles. Updates include windows (2018), roof (2019), central air, central vacuum, soundproof flooring and in-ground lawn sprinklers. This is a rare opportunity to own a home that has been lovingly maintained from day one, offering space, flexibility, and long-term value inside and out. (id:60365)
107 - 37 Sandiford Drive
Whitchurch-Stouffville, Ontario
Bright first floor corner unit featuring 4 private offices, storage room, open area, and kitchenette. Fabulous office space in Stouffville's most prestigious office tower. Upgraded finishings, lots of natural light. Smaller and larger spaces also available from 500 to 8,000 sqft. T&O includes all utilities. Landlord will design and build office space to tenant's needs. Great for medical and all professional tenants. Great location. Lots of parking. (id:60365)
306 - 20 Baif Boulevard
Richmond Hill, Ontario
Step into luxury at 20 Baif Blvd #306, a stunning, fully renovated condo offering nearly 1,200.ft. of bright, modern living space. This 2-bedroom, 2-full-bathroom suite has been transformed from top to bottom with high-end finishes and thoughtful design throughout. Interior Features: Porcelain flooring throughout the main living areas. Two fully renovated, modern bathrooms, including a 3-piece ensuite in the primary bedroom Smooth ceilings and pot lights throughout the unit, rough in for speakersCustom drop ceilings with accent lighting in the bedroomsThis oversized, modern kitchen is a true showstopper featuring a spacious eat-in breakfast area at a sleek center island perfect for meal prep or casual dining, and an abundance of customcabinetry offering generous storage. The stylish drop-in ceiling with integrated lighting adds a sophisticated touch. Built-in closets in the primary bedroom for optimal storage. Custom TV feature wall in the living area. Bathed in natural light from dawn to dusk, thanks to floor-to-ceiling windows in both the family room and solarium, this unit offers a sense of warmth and openness that's hard to find. Spacious Layout: Open-concept living and dining space perfect for entertaining, modern kitchen, and brand-new stainless steel appliances. Condo Perks: All-inclusive maintenance fees cover cable, high-speed internet, and access to top-tier amenities: Fitness centers Party rooms Billiards lounge Outdoor pool Ample visitor parking, Just steps to Yonge Street, Viva Transit, Hillcrest Mall, Highway 7, restaurants, and Richmond Hill Public LibraryPerfect for downsizers, young professionals, or growing families looking for space, comfort, and community. They don't build condos like this anymore. #306 at 20 Baif Blvd is a must-see. (id:60365)
Bsmt - 107 Mullen Drive
Ajax, Ontario
Must see corner lot basement apartment in Central Ajax for rent| Private backyard ground level walk-out entrance| 1 bedroom and 1 den with family room, kitchen and full bathroom| Freshly updated flooring and paint| Private Driveway for 3 cars| Steps To Go Bus. Walk To Schools, Parks & Shopping| Minutes away To 401/412/407| Tenant responsible for 30% of utilities| Wifi Included| (id:60365)
B - 16b Natalie Place
Toronto, Ontario
Jan 15th occupancy. Ground Level Studio Suite In The Heart Of Leslieville! Nice picture window offering natural light. Open concept space, combined living /bedroom with sleeping alcove. Includes ensuite laundry. Shared common element hallway, entrance from the back laneway (not the front). Steps to Queen streetcar, cafes, restaurants, shopping & more (id:60365)
100 - 292 King Street
Oshawa, Ontario
Incredible opportunity to lease a newer, well-constructed space in a professionally managed ground-floor to be built medical building. The property offers ample free on-site parking, shared washrooms conveniently located at the end of the hallway, and elevator access for ease of use and accessibility. Located in Dines Plaza directly across from the Oshawa Centre, this 444 sq. ft. unit benefits from excellent visibility and high exposure within a busy plaza known for its strong tenant mix and exceptionally low vacancy rate. The space is ideal for a wide range of medical and/or service-oriented businesses and enjoys close proximity to one of Durham Region's premier shopping destinations, ensuring consistent customer traffic. The landlord is seeking a long-term lease with a tenant who has an established and proven business history. (id:60365)

