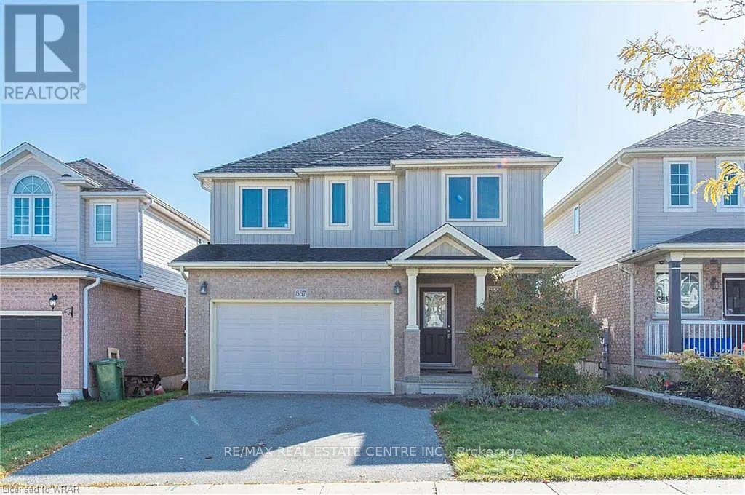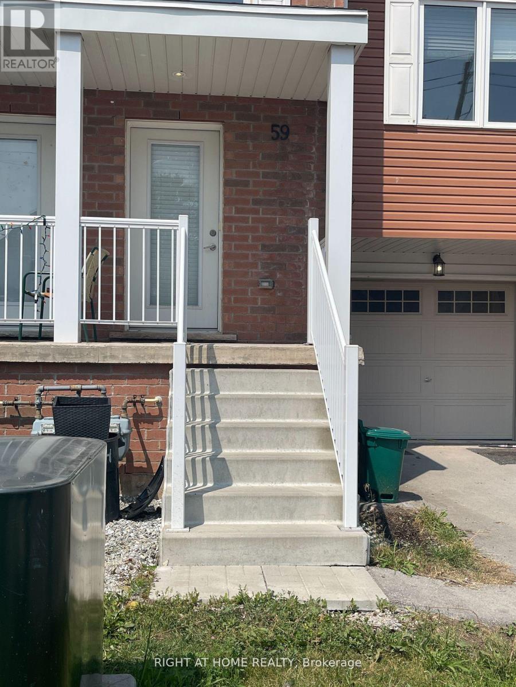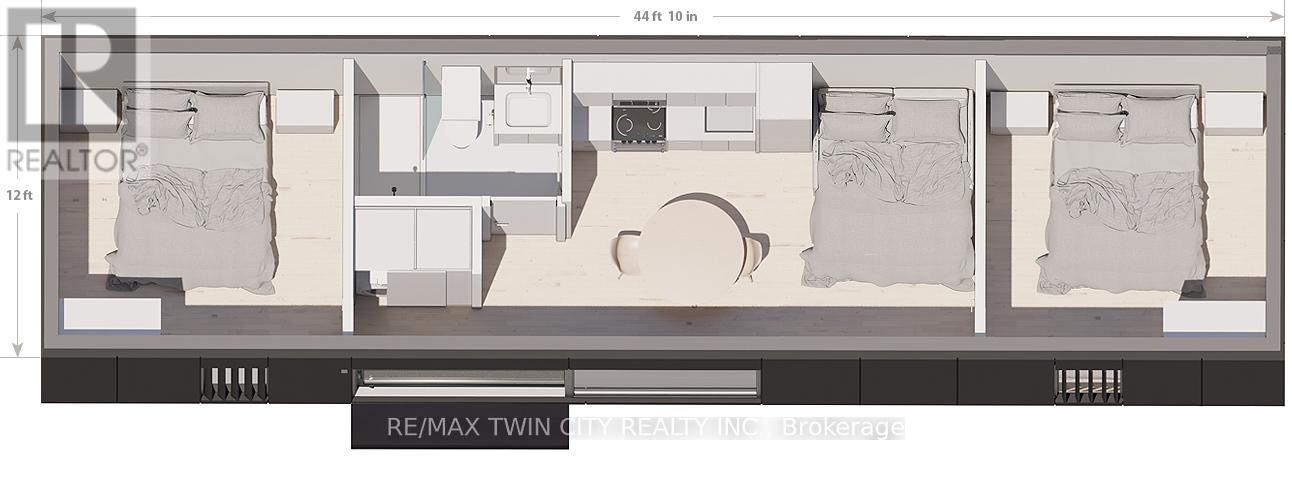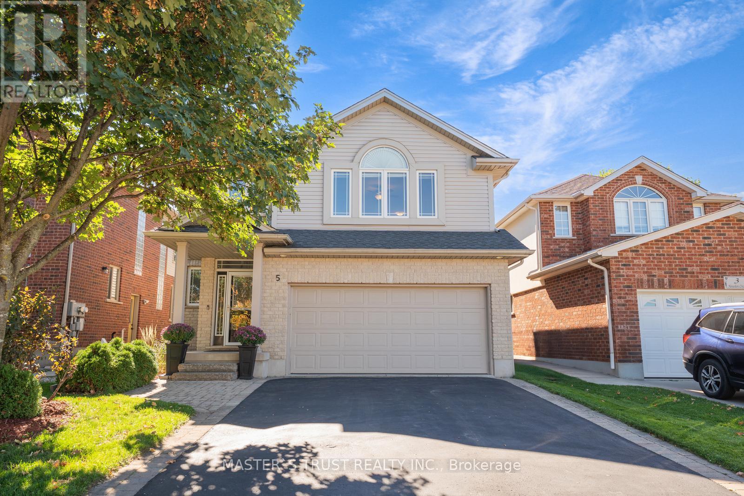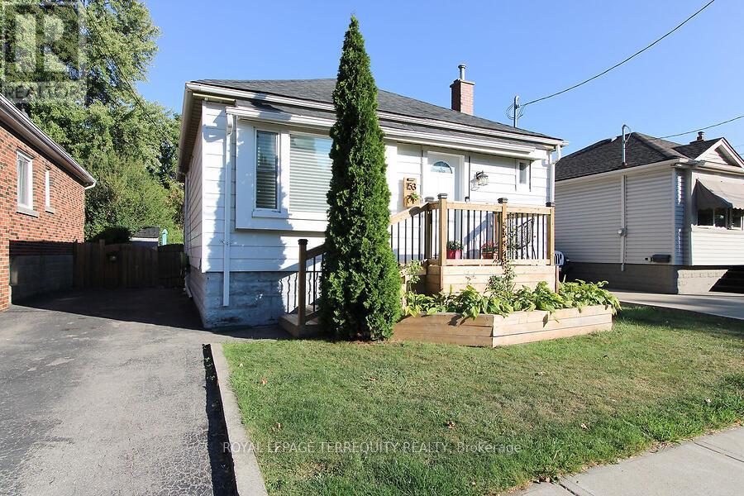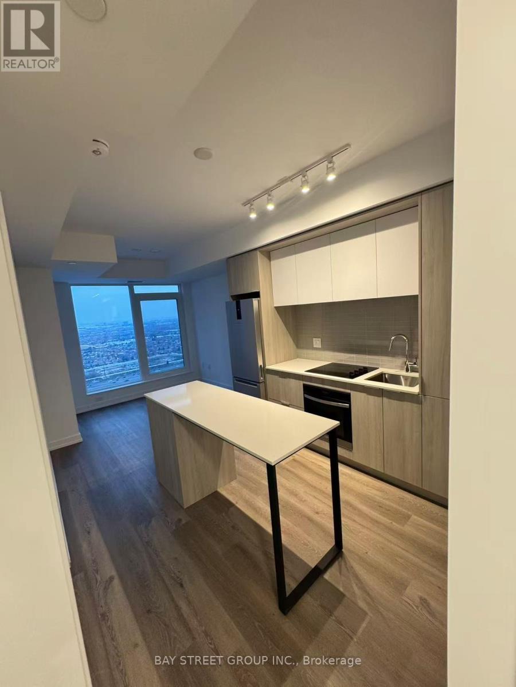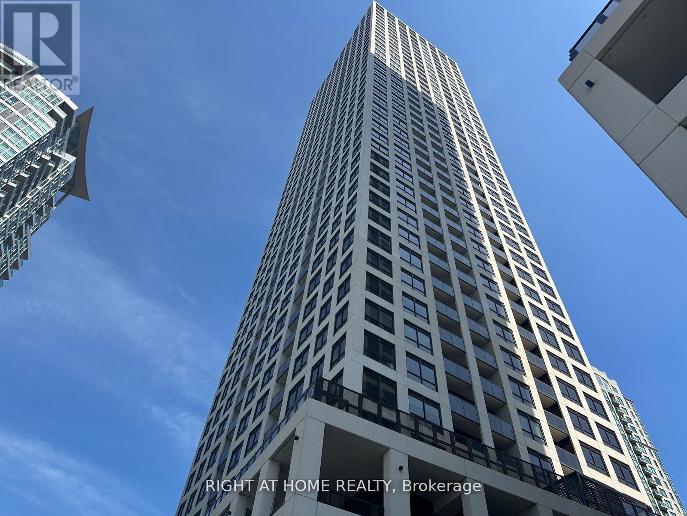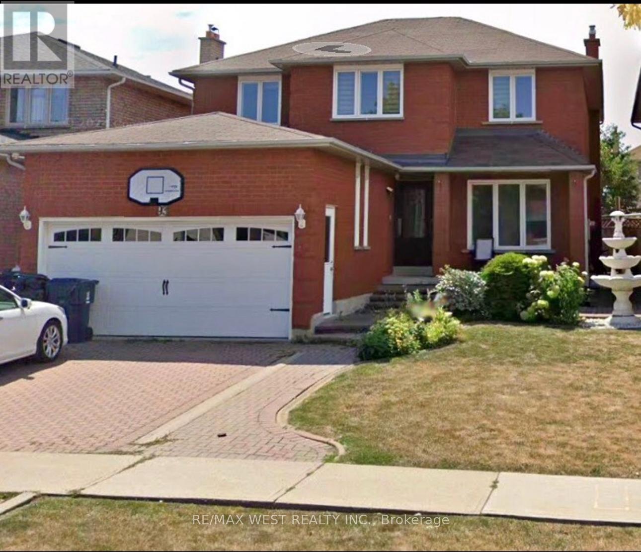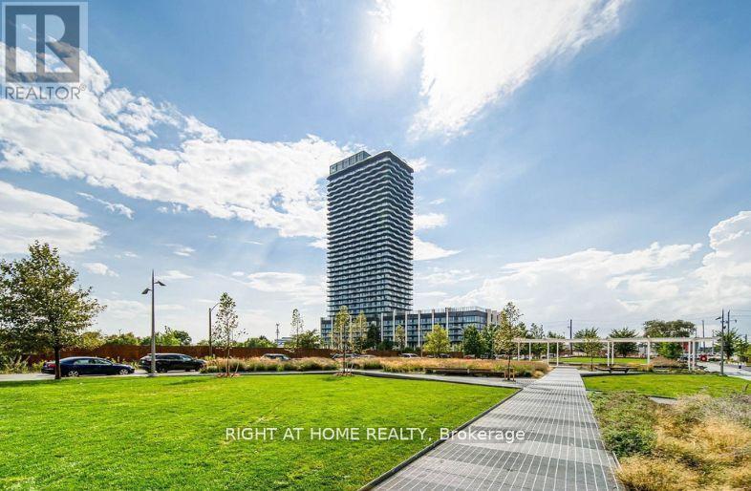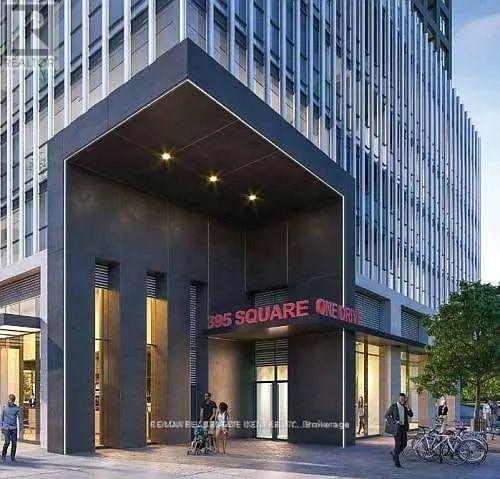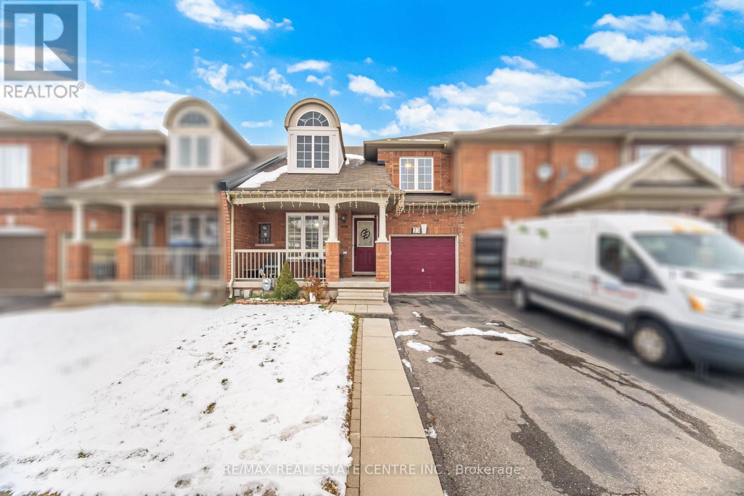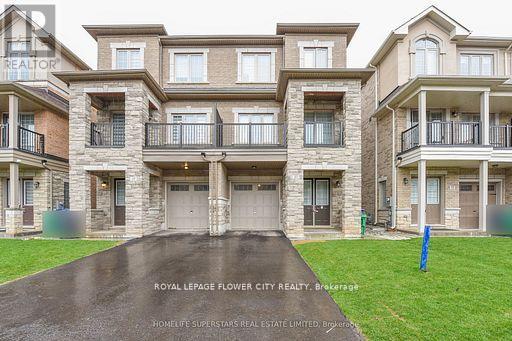887 Frontenac Crescent
Woodstock, Ontario
Welcome to 887 Frontenac Crescent, a beautiful and well-maintained 3-bedroom, 3-bath home available for lease in one of Woodstock's most desirable, family-friendly neighbourhoods. This bright and spacious property features an open-concept main floor, generous living and dining areas, and a modern kitchen equipped with stove, fridge, dishwasher, and washer/dryer. Enjoy comfortable living with well-sized bedrooms, including a primary suite with ensuite bath. Located just minutes from Hwy 401, schools, parks, shopping, and all major amenities. A perfect home for families or professionals seeking convenience and comfort. Some of the pics are virtually staged. (id:60365)
59 Denistoun Street
Welland, Ontario
Experience exceptional income potential with this modern 3-storey freehold townhome, featuring a rare above-ground, self-contained studio apartment ideal for rental income or extended family living. This nearly new 4-bedroom, 3.5-bath property offers a bright, open-concept layout with high ceilings, large windows, and stylish, carpet-free finishes throughout. The main level showcases a contemporary kitchen with sleek cabinetry, a center island, and sliding doors that open to a private deck and fenced backyard. Upstairs, enjoy the convenience of same-level laundry, three spacious bedrooms, two full bathrooms, and a primary suite with a walk-in closet and ensuite access. The lower-level studio includes its own kitchen, full bathroom, in-suite and a private entrance with a walkout to the backyard perfect for generating additional income. Located just steps from the Welland Canal and close to transit, shopping, and amenities, you're only minutes from Niagara College, Seaway Mall, Hwy 406, Brock University, and Niagara Falls. A rare opportunity to live and invest in one of Niagara's most convenient and connected locations! (id:60365)
Adu - 46 Linden Avenue
Brantford, Ontario
Spacious 2 Bedroom Detached Additional Dwelling Unit (ADU) in the rear yard with private patio & backyard- $2,000 + Water and Hydro. Looking for comfortable and stylish place to call home? This 2- bedroom unit offers plenty of space, modern amenities, and a private 540 sq. ft. patio for your enjoyment! This is a very unique and trendy living set up! Features : 2 bedrooms + Murphy bed sofa- perfect for extra seating or guests. full kitchen- includes fridge, stove, and dishwasher (no Microwave). private backyard- enjoy your own outdoor green space. Laundry on-site- Convenience at your fingertips. parking available-snow clearing & lawn maintenance included. Located in a great neighborhood , close to amenities and transit. $2,000/ month + hydro & water. Don't miss out! (id:60365)
5 Howden Crescent
Guelph, Ontario
Welcome to 5 Howden Crescent! This 4-bedroom, 4-bathroom CARPET-FREE double garage home is beautifully finished on all levels and located in the very desirable neighborhood of Pineridge/Westminister Woods. Steps to Sir Isaac Brock public school, parks and the new High School scheduled to open in 2026-2027. Short drive to the University of Guelph, Hwy 401 and all major amenities. Situated on a quiet crescent BACKING ONTO GREEN SPACE. 4 spacious bedrooms upstairs including a master bedroom with his and hers walk-in closets and a four-piece ensuite bathroom. Bright kitchen with quartz countertop and stainless steel appliances. Gas line available on deck for BBQ. Finished WALKOUT BASEMENT with a kitchenette and three-piece bathroom. With a large back deck facing green space, this is the home you have been waiting! Upgrades include: Hardwood Stairs (2017), Roof (2019), Second Level Hardwood Floor (2023), Owned Water Heater (2023), Heat Pump (2023), New Paint (2023), Basement Kitchenette (2023), Dishwasher (2024). (id:60365)
153 East 16th Street
Hamilton, Ontario
Experience the ideal fusion of comfort, style, and convenience in this beautifully updated bungalow, perfectly positioned in the sought-after Inch Park community. This home presents a rare turnkey opportunity, having been thoughtfully renovated from top to bottom. Step into a bright and spacious open-concept living and kitchen area, where natural light pours in. The fully updated kitchen (2022) boasts premium GE st.-steel appliances, a floor-to-ceiling pantry, and a convenient coffee or dry bar for added storage. The peninsula offers ample space for meal prep, casual dining, and entertaining, all with unobstructed views from the front to the back of the home. Luxury vinyl plank flooring, fresh wall finishes, crown-molding and elegant tile work span both levels. Dimmable pot lights on the main floor (2022) set the perfect mood. The HVAC system has been enhanced with upgraded venting (2022) for improved airflow, complemented by updated electrical (2022) and plumbing systems (2025). The main level features two comfortable bedrooms and a stylish 4-piece bathroom. A newly installed staircase (2025) leads to the versatile lower level, which includes a recreation or office space, a third bedroom, and a full bathroom/laundry room (2025) equipped with a GE washer/dryer combo. The utility room offers generous storage and houses an additional fridge/freezer. Outside, enjoy a spacious multi-tiered wooden deck with a natural gas BBQ hookup (2022), perfect for outdoor gatherings. The fully fenced backyard is a rare gem, complete with perennial gardens, fruit trees, and vegetable beds plus ample space for future additions or structures. New roof shingles installed in 2025. Spacious driveway with room for 3 vehicles. Upgraded water service line from 1/2 to 3/4 inch. Ideally located just a minutes walk from Inch Park and close to Lime Ridge Mall, grocery stores & downtown Hamilton. Major highways including the Linc, 403, and QEW are all easily accessible within 5 to 10 minutes. (id:60365)
2802 - 395 Square One Drive
Mississauga, Ontario
Unbeatable location in the heart of the Mississauga City Centre, part of the highly anticipated Square One District by Daniels & Oxford. Exceptional walkability to Square One Shopping Centre, Sheridan College, and all local amenities and public transit.This one-bedroom plus den suite provides 609 sq ft of efficient interior living space complemented by a 43 sq ft private balcony.Minutes to major commuter routes including Highways 403, 401, and 407. (id:60365)
2408 - 30 Elm Drive W
Mississauga, Ontario
Corner,The best of all SW open unit is on 24th floor at Edge Tower 2 with upgrading done by the builder.The Unit has a clear view of CN Tower and Lake Ontario.2 B/R and 2 full W/M a 3pc and a 4pcs. Family oriented layout and modern fixtures/equipment.This brand new unit is available for viewing or moving in from Jan 1 2025.In front of under construction LRT, providing great access to downtown Toronto commuters.Walk to Sq One Mall for all shopping,banks,clinics.or main Go and bus station.Amenities include multiple party rooms billard room, Theatre , Modern Gym Guest suites and many more.A parking and a locker are included with the unit .Extras: B/I Fridge, Stove , B/IDishwasher, Clothes Washer and DryerInclusions: (id:60365)
Basement - 93 Hullrick Drive
Toronto, Ontario
Live in style in the highly sought-after Humberwood neighborhood of Etobicoke! This freshly painted, well maintained, carpet-free 1-bedroom basement apartment offers a private separate entrance and an open concept living/dining/kitchen area-perfect for comfortable modern living. All basic utilities included! Enjoy unbeatable convenience with top amenities just minutes away: schools and colleges, Etobicoke General Hospital, Pearson Airport, the Casino Resort, Woodbine Mall, countless restaurants, parks, and recreation facilities. Commuting is a breeze with TTC, GO Transit, and MiWay nearby, plus quick access to major highways. A fantastic opportunity for students or professionals looking for a private, convenient, and affordable place to call home! (id:60365)
1101 - 36 Zorra Street
Toronto, Ontario
Vibrant Condo Living in the Heart of Etobicoke!Discover the sleek "Burnhamthorpe" model at 36 Zorra St-built by Altree and EllisDon. This modern 1-bedroom unit features a functional open-concept layout, laminate flooring throughout, high ceilings, and floor-to-ceiling windows with unobstructed views. The gourmet kitchen offers stainless steel Fulgor Milano appliances, soft-close cabinetry, and quartz countertops.Enjoy 9,500+ sq.ft. of premium amenities: fitness centre with sauna, yoga/boxing studio, kids' playroom, arcade lounge, party room, TV lounge, BBQ areas, fire pits, playground, infinity pool, dog park, and an exclusive shuttle to Kipling Station.Perfect for first-time buyers and investors, with excellent short-term rental potential. Steps to shopping, dining, parks, and transit. Luxury, style, and convenience all in one. (id:60365)
2903 - 395 Square One Drive
Mississauga, Ontario
Welcome to this brand-new, sun-filled 2-bedroom, 2-bath corner suite on the 29th floor at the luxurious Daniels development in the heart of Mississauga's City Centre. This thoughtfully designed split-bedroom layout offers exceptional privacy and comfort, featuring high-quality finishes throughout.Enjoy an open-concept living and dining area with a walkout to a large balcony showcasing unobstructed city skyline views and abundant natural sunlight. The modern kitchen features quartz countertops, a centre island, and built-in appliances-perfect for both cooking and entertaining.This upscale building offers 5-star amenities, including a fitness centre, outdoor terrace, full basketball court, rock climbing wall, pet spa, sauna, private meeting rooms, children's playroom, and 24-hour concierge.Located in the vibrant Square One District, you are steps from Square One Shopping Centre, Sheridan College, T&T Supermarket, YMCA, restaurants, parks, GO Transit, MiWay, and the library, with quick access to UofT Mississauga. (id:60365)
23 Quailvalley Drive
Brampton, Ontario
Welcome to this beautifully updated home at 23 Quail Valley Dr., offering comfort, style and an exceptional layout. Recently freshly painted, the main level features a living room with soaring ceilings that create a bright, open atmosphere. A good size family room with a cozy fireplace provides the perfect space for relaxing or entertaining. Complimented by California shutters throughout the main floor for added elegance and privacy. Hardwood stairs lead to the spacious primary bedroom, complete with a 4-piece ensuite and a walk-in closet. Additional well-sized bedrooms offer plenty of room for family or guests. Situated in a highly desirable neighborhood, this home is just minutes from excellent schools, parks and convenient shopping. A wonderful opportunity in a prime Brampton location. (id:60365)
Upper - 37 Hashmi Place
Brampton, Ontario
Location! Location! Location! Absolutely Gorgeous! prestigious Credit Valley area! Upgraded! beautiful open Concept Living dining with the Double Door Entry! Laminate floor Throughout the House, No Carpet in the House ! Upgraded Extended Cabinets in the kitchen! freshly Painted. Excellent Layout. 4 bedrooms with Closet 3 Full washrooms With separate Laundry With the Appliances, 10++! great Layout!! Upgraded Light Features and much more. Just steps down to route buses. Shopping Mall, banks, No-Frills, New Chalo Freshco, Shopping Plaza, Just minutes to Sheridan college, and Much More.. (id:60365)

