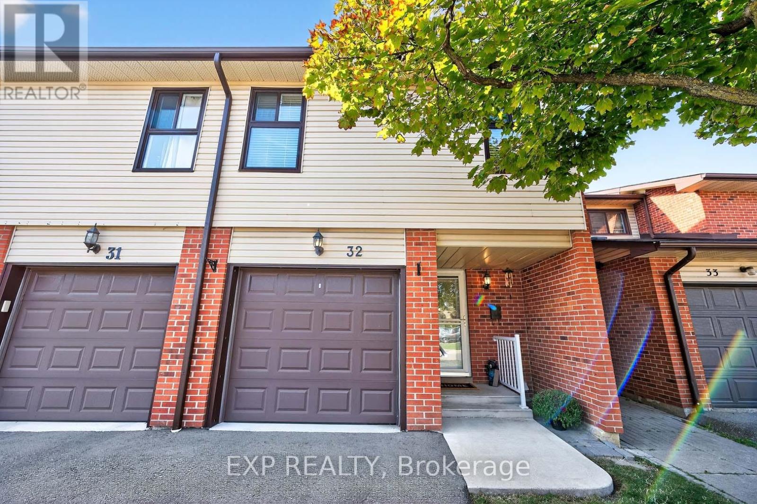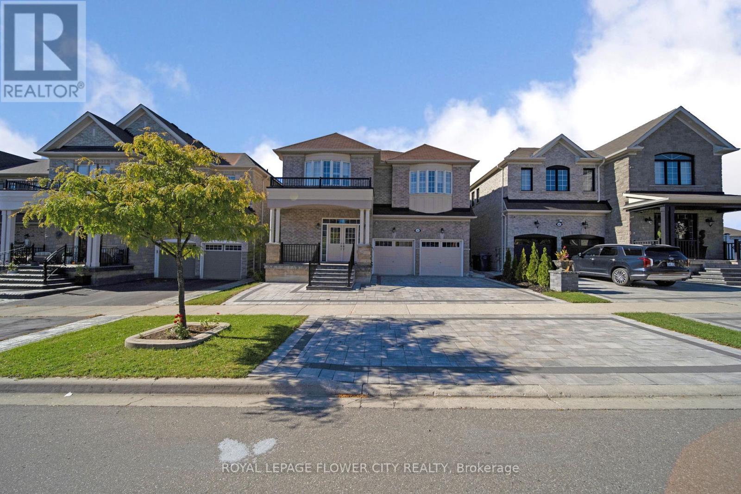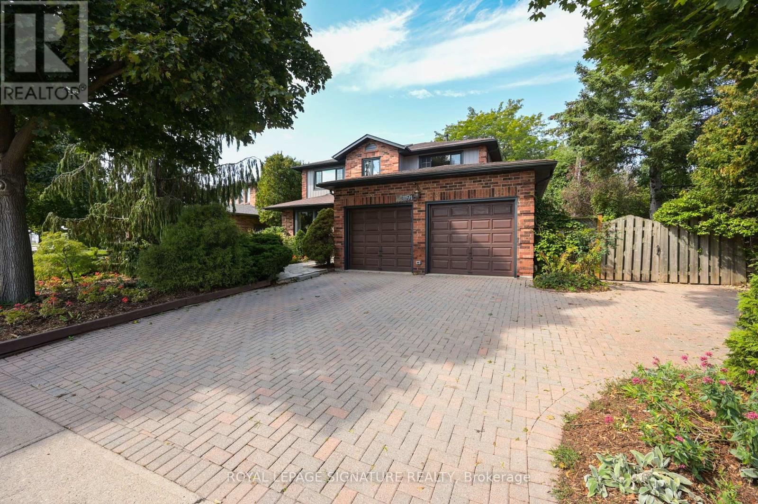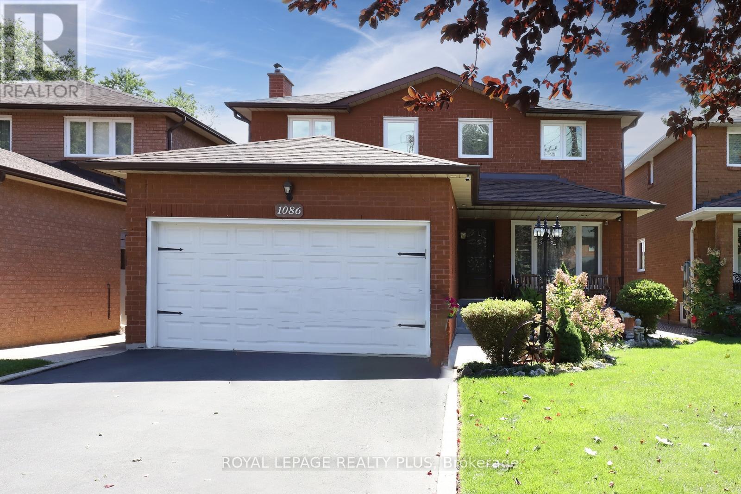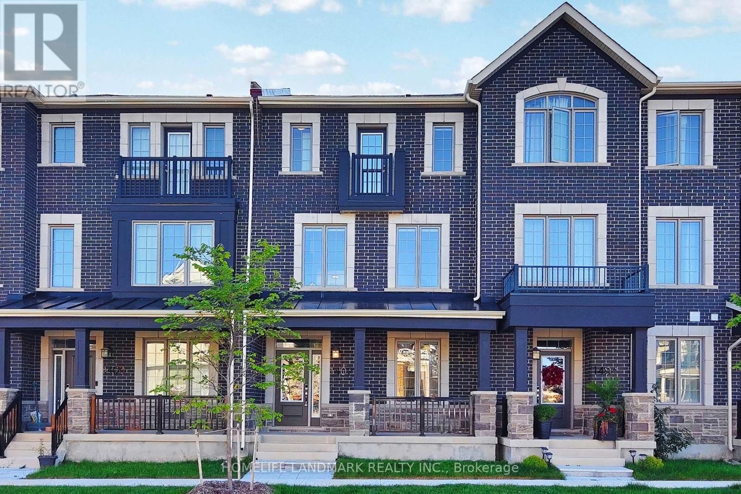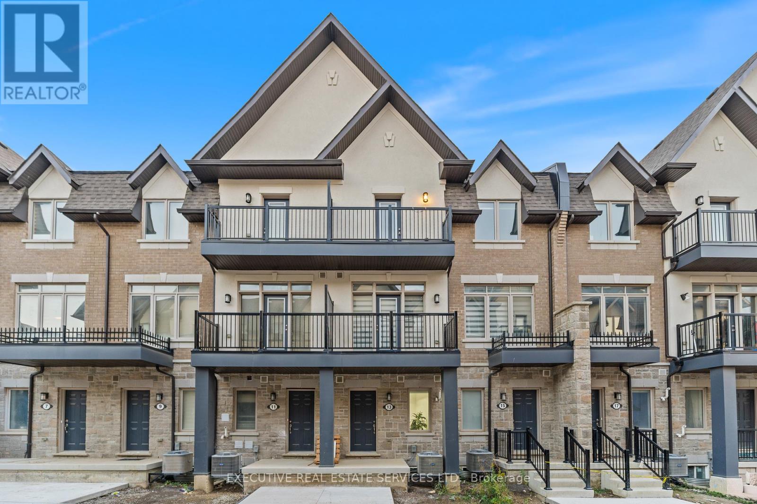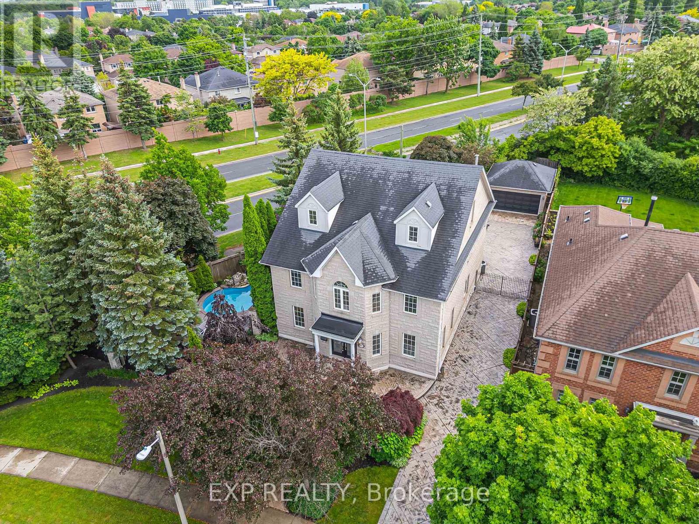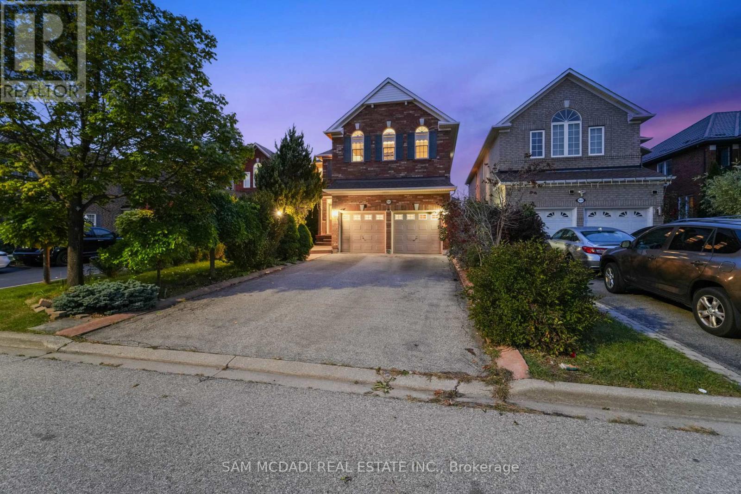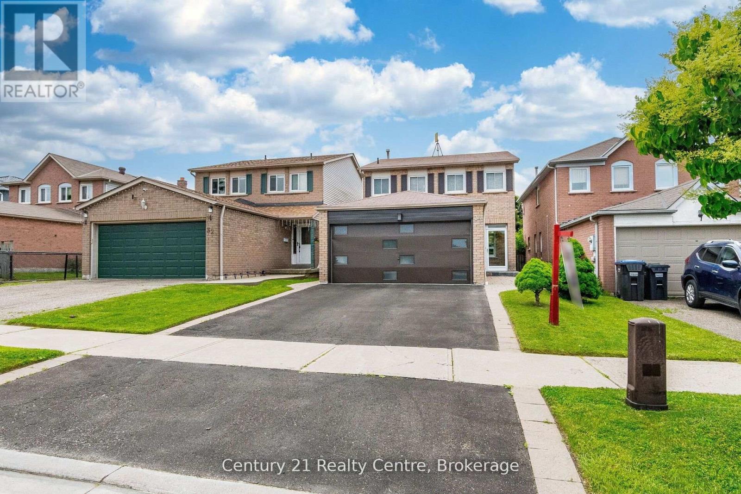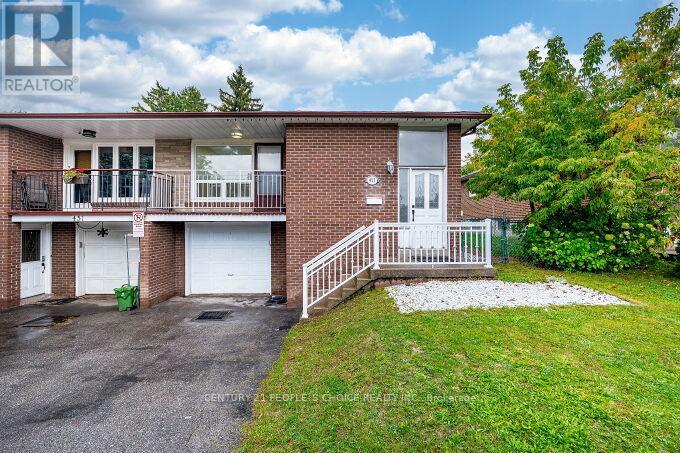32 Collins Crescent
Brampton, Ontario
Welcome to your next home! This beautifully maintained 3-bedroom townhome offers 1,125 sq. ft. of bright, open living space plus a spacious, above-ground walkout basement filled with natural light. Featuring hardwood floors on the main level, a bathroom on every floor, and a smart layout ideal for multi-family living or a growing household, this home truly offers flexibility and comfort. Enjoy serene ravine views right from your backyard, with direct access to scenic nature trails perfect for daily walks, family outings, or peaceful escapes. The upstairs bedrooms feel cozy and inviting, while the finished lower level is ideal for guests, a home office, additional living space or a gym. Located in a well-cared-for condo community where exterior maintenance is handled for you, you'll enjoy worry-free living and more time to relax. A highly rated French Immersion school is just a short walk away, making this an ideal location for families prioritizing education and convenience. Walk to Fortinos, Chapters, local parks, coffee shops, and more everything you need is just steps from your door. This is a friendly, family-oriented neighborhood filled with parks, kids, and kind neighbours the perfect place to call home. Come see why this isn't just a house its where your next chapter begins. (id:60365)
44 Young Garden Crescent
Brampton, Ontario
A Rare ravine lot gem in prestigious Credit Valley! Nestled In Highly Sought after Prestigious neighborhood , Situated On Quiet Family Cres. Bright, Amazing Floor Plan With Combined Living &Dining Room, Library & Huge Family Room * Double Door Entry High Smooth Ceiling on main floor** Large Upgraded Kitchen & Breakfast ** Spacious 5 Bedrooms & 3.5 Washrooms. Freshly painted, california Shutters, Hardwood thru/out, Large Master Features 5 Pcs Ensuite** ++ Pride Of Ownership.* Separate Entrance. A Must See Amazing Opportunity **Good Schools, Highway 410,407&401++$$spent Upgrades++B**Backyard opens directly to public park, giving families endless outdoor fun at their doorstep** (id:60365)
1191 Grange Road
Oakville, Ontario
Welcome to 1191 Grange Rd. This 2 storey detached is a gardeners dream! It's main feature offers a rare LOT with a depth of over 210 plus ft! With 4 bedrooms, 2 fireplaces, freshly renovated dine-in kitchen, professionally designed renovated bathrooms with plenty of character, triple glazed windows for great insulation retaining cool air in the summer and that cozy heat in the winter by the fireplace, main floor laundry making it easy to get the job done, and lastly leaving a blank canvas to design your own lower level and giving it a touch of your own to add to the character.This home sits on a quiet street with friendly neighbours, close to Schools, grocery shopping, restaurants, and most importantly quick access to major highways Q.E.W/403/407 to get anywhere in the GTA with speed. In my opinion this home is placed in one of the safest and best geographical located areas in Oakville for commute. (id:60365)
1086 Hedge Drive
Mississauga, Ontario
Tucked away on a peaceful, mature tree-lined street in the heart of Applewood Acres, is a 4+1bedrooms detached home. The main level has a custom kitchen that's been updated with rich Brazilian Cherrywood cabinetry. The woods natural beauty gives the kitchen a timeless elegance, & because its solid hardwood, you can refinish it in any shade to suit your style. Family & friends will naturally gather around the granite-topped center island, sharing stories while meals come together. Walk out to your own private backyard oasis. The separate family room has wood-burning fireplace for the entire family to stretch out. Upstairs, the primary bedroom is your personal escape, complete with a private 3-piece ensuite. 3 more bright, generously sized bedrooms provide space for a growing family, guests, or a home office. Main bathroom invites you to slow down & relax in the deep soaker tub after a long day. Downstairs, the finished basement is a home of its own, with a fifth bedroom, a full 4-piece bath, & a great room that easily accommodates both living & dining spaces. There's also a gas fireplace, wet bar, cold storage, pot lights, & more room than you'll know what to do with. The professionally landscaped backyard with vibrant flower beds, a thriving vegetable garden, & a two-tier deck offering over 350 sq ft of outdoor living space. Host unforgettable summer dinners around your very own wood-burning pizza oven. The lot is a nearly 160 feet deep & just shy of 40 feet wide, giving you privacy & space rarely found in the city. A double garage offers direct access to the home, the driveway fits 4 more vehicles. Perfect for large families or entertaining guests. You're just minutes from shopping malls, plazas, t schools, community centres, hospitals, & GO stations. Quick access to highways, you're never far from downtown Toronto, but always close to the calm of home. This isn't just a house to live. Its a place to grow, to gather, & to make lifelong memories. Welcome home. (id:60365)
1402 Ripplewood Avenue
Oakville, Ontario
Discover the sophisticated living with This gorgeous freehold townhouse by Mattamy Homes, nestled in Oakville's highly sought-after Preserve West community. This stunning three-level brick townhome is meticulously designed to optimize space and natural light, offering an inviting and modern open-concept layout. The spacious great room perfect for enjoying your Family Time. The heart of this home is the eat-in kitchen next to the Dining Area, where form meets function with stainless steel appliances and an expansive center island a true chef's delight. Daily routines are simplified with a convenient third-floor laundry room. This exquisite townhome boasts Three spacious bedrooms and Two luxurious bathrooms. The primary bedroom, features a charming Juliet balcony for fresh air, a generous walk-in closet, and an opulent ensuite with a luxe glass standing shower. With a oversized double-car garage, Plus 1 more parking spot in front of the garage. you'll have ample space for vehicles and storage. Located just minutes from key highways (QEW/403/407), This Townhouse positions you near hospital, top-rated schools, premier shopping, dining, and entertainment. (id:60365)
13 Ormand Terrace
Caledon, Ontario
Welcome to 13 Ormand Terr! This Beautiful Brand New Luxury 3-Storey Townhome is located in the heart of Caledons most rapidly developing area, just minutes from Hwy 410 and the upcoming Hwy 413 a prime opportunity for both homeowners and investors. Freshly painted throughout, this upgraded model boasts over $30K in premium upgrades. Enjoy a fully renovated modern kitchen with quartz countertops, stainless steel appliances, central island with breakfast bar, and upgraded cabinetry. All bathrooms have been fully renovated with high-end finishes. Offering approx. 1900 sq ft of bright, open-concept living space featuring a spacious great room with dining area and walk-out to a large balcony perfect for entertaining or relaxing. Elegant oak staircase throughout. The upper level features 3 generously sized bedrooms and 2 full baths. The primary bedroom includes a walk-in closet, 3-pc ensuite, and walk-out to a private balcony. The third bedroom is enhanced with a skylight, filling the space with natural light. Main floor laundry for added convenience. Direct garage access from inside the home and two separate entrances (front and rear). Located in a quiet, family-friendly neighbourhood close to schools, parks, plazas, restaurants, groceries, public transit, recreation centre, and library. Tons of sunlight throughout. A fantastic long-term investment in a growing community. Just move in and enjoy! (id:60365)
6959 Cadiz Crescent
Mississauga, Ontario
Move-in ready, this awesome semi-detached 1318 sq ft (per MPAC) home features a renovated kitchen, three spacious bedrooms upstairs, hardwood or laminate flooring throughout, main floor laundry, garage & private double driveway with parking for 4 cars, a large backyard with sideyard deck, and a separate finished basement with extra kitchen, living/rec room, bedroom & 3-piece bathroom. The primary bedroom features a walk-through closet to the semi-ensuite bathroom and the additional two bedrooms overlook the quiet neighbourhood. On the main level, you'll find laundry, a 2-piece powder room, spacious living room, dining room with walk-out to the backyard, and a renovated kitchen with walk-out to the sideyard deck. Located in classic Meadowvale, this home is situated on a quiet crescent and is just short drive to the Meadowvale GO station, Meadowvale Town Centre for shopping, grocery stores, restaurants & other conveniences. (id:60365)
2000 Peak Place
Oakville, Ontario
Nestled on a quiet cul-de-sac in the prestigious River Oaks neighbourhood, this executive family residence offers over 4,500 sq. ft. of beautifully finished living space and backs onto a tranquil ravine. With 5 bedrooms and 5 bathrooms across four levels, this home balances elegance, functionality, and comfort.The main floor features hardwood flooring, a dramatic great room with soaring 17-foot ceilings and a gas fireplace, a bright front living room, and a practical mudroom with laundry. The kitchen is well-equipped with stainless steel appliances, a JennAir oven, a Chef's Cooktop, and California shutters. An adjoining breakfast area opens to the rear deck, while a separate dining room provides the perfect setting for family gatherings or entertaining guests.Upstairs, three spacious bedrooms share two full bathrooms, including a serene primary suite. The third floor offers two additional bedrooms and a full bathroom, ideal for teenagers, extended family, or nanny quarters.The recently renovated lower level enhances the home with a stylish second kitchen featuring quartz countertops, a bar fridge, and a bodega wine fridge. A glass-enclosed office, sleek bathroom with custom shower, and a versatile recreation area with gas fireplace make this level perfect for a home theatre, games room, or lounge. Step outside to a private backyard designed for entertaining, complete with an inground saltwater pool, expansive deck, stone patio, and built-in BBQ with natural gas hookup. A stone driveway and double garage add to the strong curb appeal. Close to top-ranked schools, scenic trails, parks, shopping, and major commuter routes, 2000 Peak Place delivers the perfect combination of lifestyle, space, and location in one of Oakville's most sought-after communities. (id:60365)
3619 Waterfall Crescent
Mississauga, Ontario
Welcome to this thoughtfully curated residence nestled in Mississauga's family-friendly Lisgar neighbourhood. Designed for modern family living, this detached home offers 4+2 bedrooms, 4 bathrooms, a nearly 4,000 SF of interior living space. A grand open-to-above foyer with 9-ft ceilings sets the tone, complemented by pot lights, tray ceilings with crown moulding and hardwood floors. The custom-designed kitchen is both a culinary haven as it is functional, featuring premium built-in appliances, granite countertops, a centre island, full-height stone backsplash, and elegant cabinetry with pullout pantry, Lazy Susan, wine rack, cutlery organizers, and lit glass display cabinets. Overlooking the backyard, the great room with a gas fireplace provides a warm space for everyday living, while French doors open to a private main-floor office, ideal for a work from home setup. Above, the primary suite offers a walk-in closet and a newly renovated 5-piece ensuite with soaker tub and glass shower. Three additional bedrooms, one with vaulted ceilings, share a renovated bath with a separate shower and enclosed toilet room. A spacious laundry room with sink completes the upper level. The professionally finished basement includes a second kitchen, 3-piece bath, two bedrooms including one with custom built-ins, a den, and a large recreation area with pot lights and hardwood flooring. This flexible space is ideal as an in-law suite or for income potential. Additional highlights include fresh interior paint, a 2016 roof, and newer windows in select bedrooms. Located in a vibrant, family-focused community just minutes from top-rated schools, scenic parks, playgrounds, walking trails, community centres, and Meadowvale Town Centre. Enjoy quick access to Osprey Marsh, Lisgar GO Station and major highways 401, 403, and 407 for easy commuting. This is a rare opportunity to own a beautifully updated, move-in ready home. (id:60365)
34 Niagara Place
Brampton, Ontario
Backing On To Park Beautiful 3 Br Detached Home. Fully Upgraded With Loads Of High End Upgrades. Glass Enclosed Porch With Slate Floor, Open Foyer With Porcelain Tiles, Modern Decor, All Washrooms recently Upgraded With High End Fixtures. Hardwood Floors, Huge Open Concept Kitchen With Custom Foldable Island, Becomes Breakfast Bar, Granite Counters And Stone Back-Splash and walk out to huge Deck. Main Floor Laundry With Inside Excess To The Garage. 3 Spacious Bedrooms, Master With Full 5 Pc. Ensuite With His & Hers Sink. and large wall to wall closet. All Led Pot Lights & Upgraded Light Fixtures, Driveway(2018) & Interlock Sidewalks, Close To Hwy 410,Trinity Common Mall & Schools. All Appliances And Elf's And Window Coverings Included. Additional Income from the Solar Panels on the rear side of the roof. Legal Separate Entrance To 1 Br Bsmt With Kitchen. Perfect for in law suite or extra income. (id:60365)
453 Ginger Downs
Mississauga, Ontario
RENOVATED 3 BEDROOM RAISED BUNGALOW WITH LEGAL 1 BEDROOM BASEMENT APARTMENT FEATURES 3 BEDROOM WITH MASTER ENSUITE , NEW KITCHEN, NEW APPLIANCES, SEPARATE LAUNDRY FOR EACH UNIT. (id:60365)
609 - 15 Windermere Avenue
Toronto, Ontario
Welcome to Windermere on the Lake, a true 2-bedroom, 2-bath suite offering breathtaking panoramic views of High Park, the CN Tower, and the shimmering waters of Lake Ontario. Spanning over 900 sq ft of stylish, southeast-facing living space, this home features a private balcony, soaring 9-ft ceilings, and floor-to-ceiling windows that bathe the suite in abundant natural light, filling every corner with warmth and brightness. The open-concept layout showcases a modern kitchen with granite countertops, a breakfast bar, and stainless steel appliances ideal for both everyday living and entertaining. Both bedrooms feature their own ensuite bathrooms, while sleek laminate floors create a seamless and contemporary flow throughout. Enjoy resort-style amenities, including an indoor pool, fitness center, sauna, virtual golf, and an elegant party lounge. All utilities are included in the maintenance fees, along with one parking space conveniently located near the elevator and one storage locker. Perfectly situated, you're just steps from High Park, Sunnyside Beach, the Martin Goodman Trail, Bloor West Village, and the vibrant cafés of Roncesvalles. With the TTC at your doorstep and quick Gardiner Expressway access, downtown Toronto is only minutes away. Experience the best of both worlds: an active outdoor lifestyle with biking along the lake, jogging through High Park, or kayaking on the Humber River all while living in the heart of the city. (id:60365)

