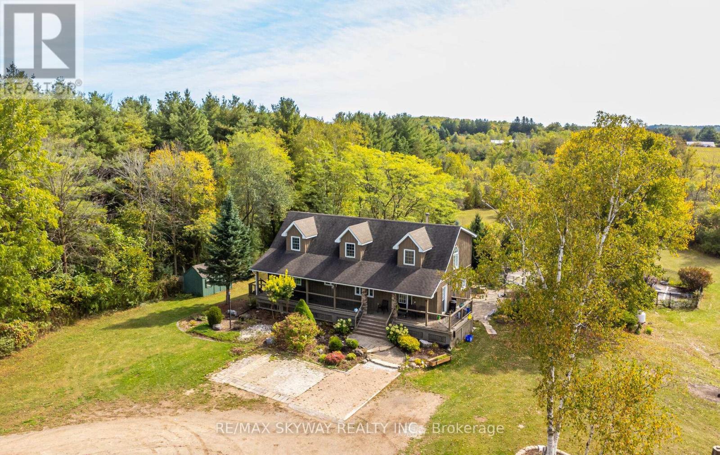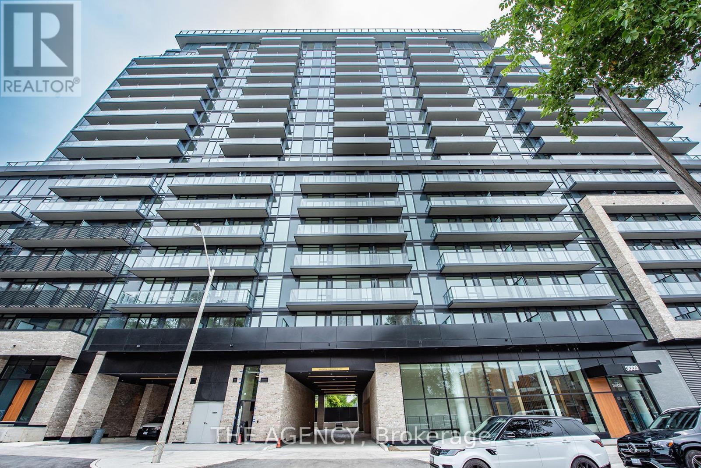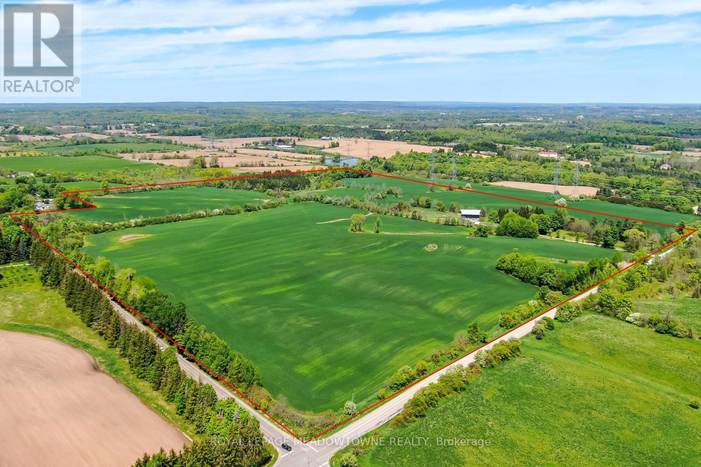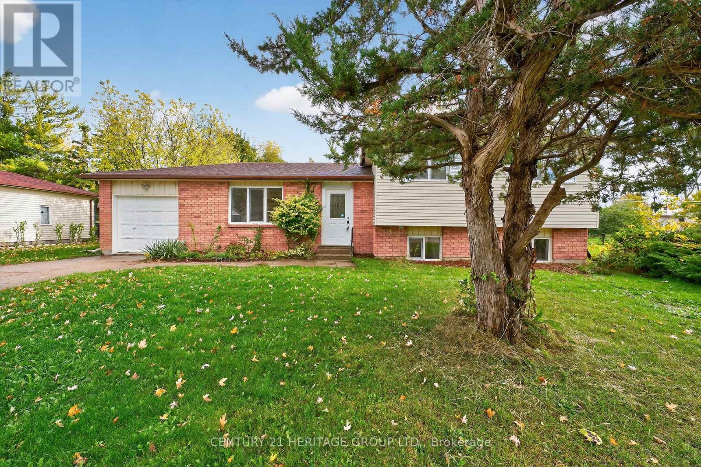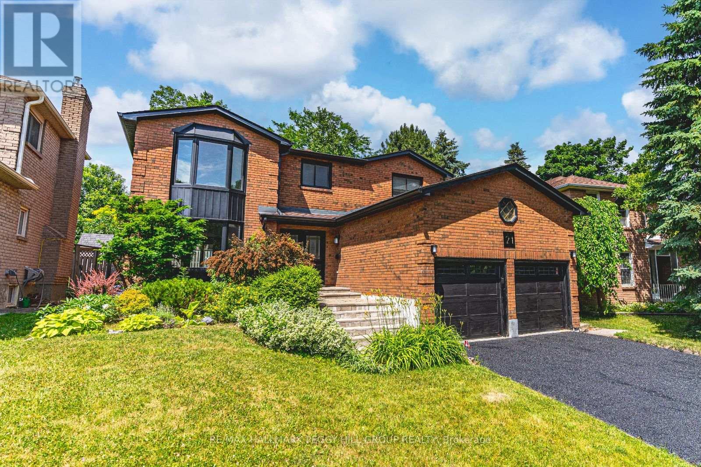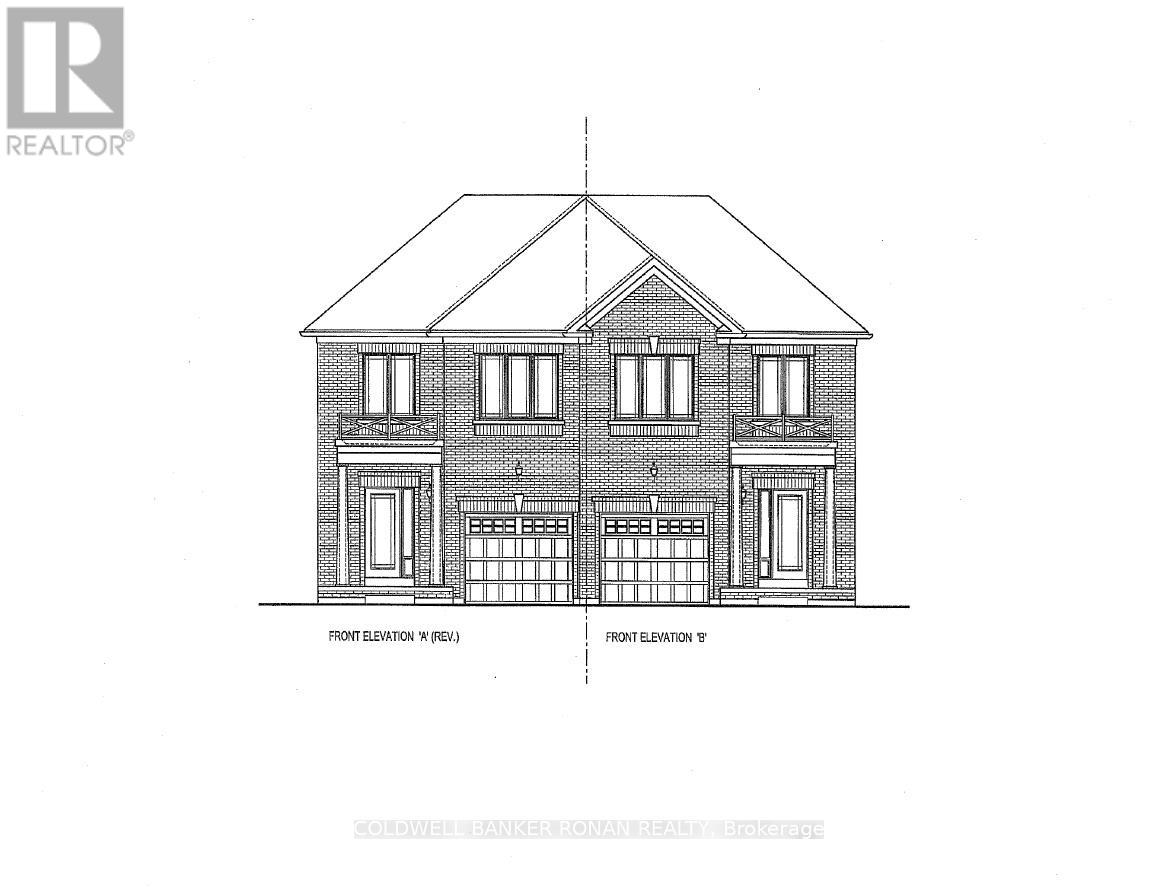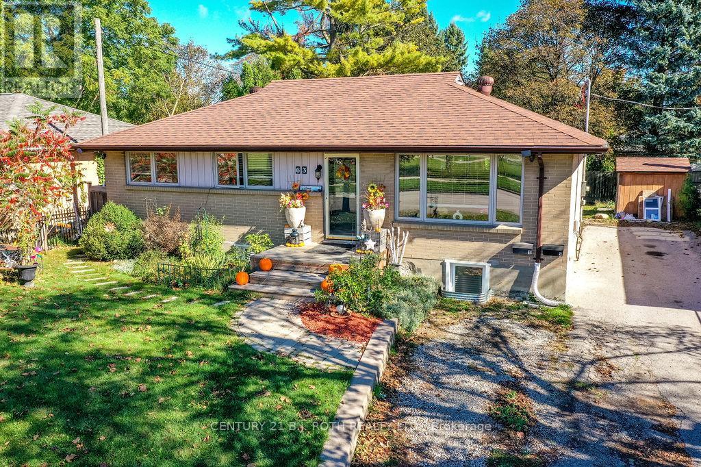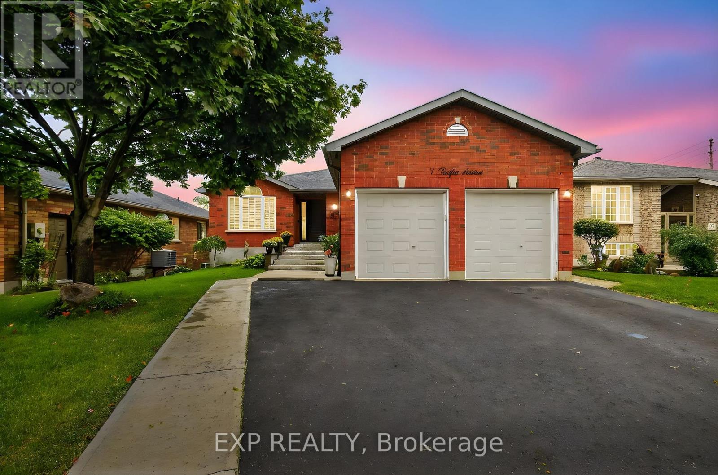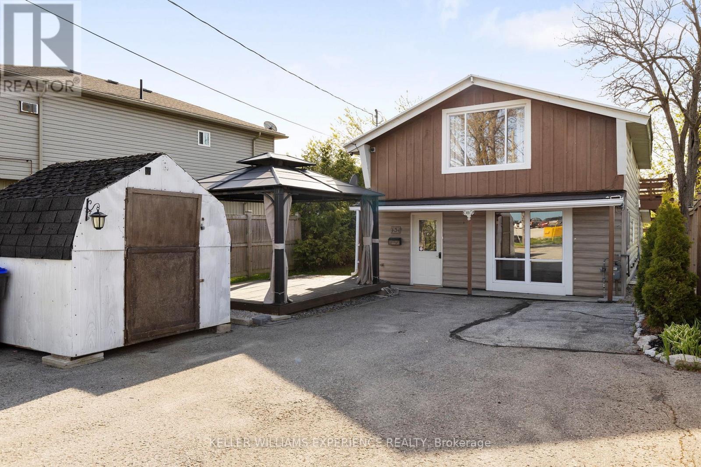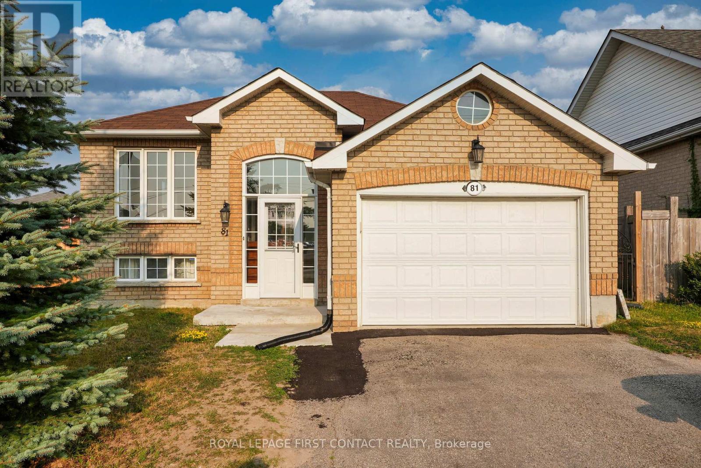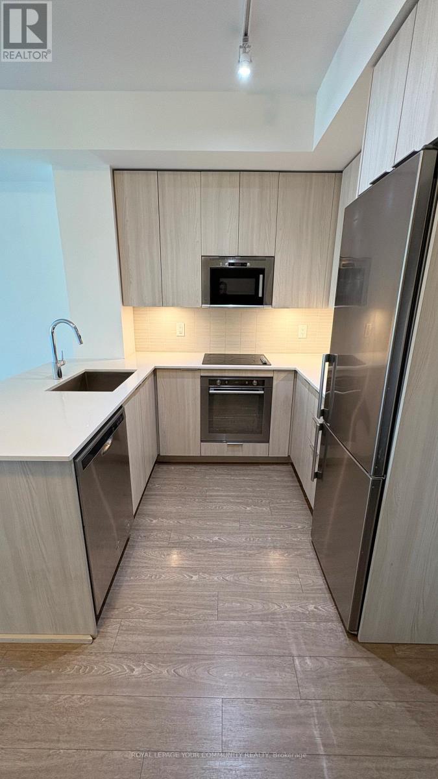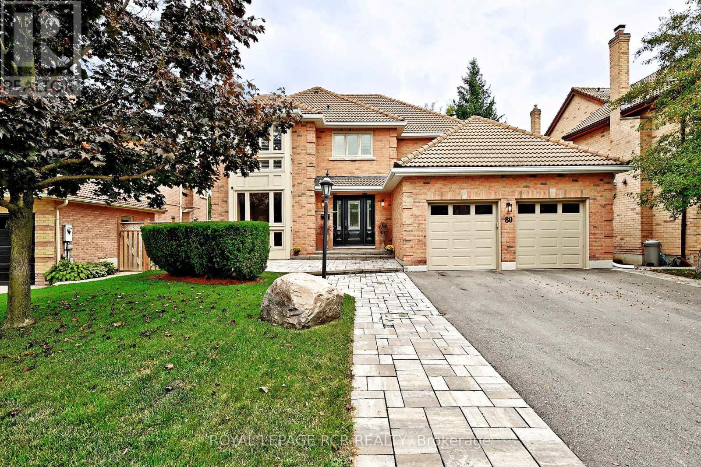5628 Highway 7
Milton, Ontario
Enjoy Country Living In Stunning Custom-Built Cape Cod On 8.6 A Of Private Tranquil Setting,2602 Sq Ft Abv Grd, Almost 3000 Sq Ft Finished Liv Space. Perfect For Family Life/Entertaining. Long Tree-Lined Driveway To The Home You Have Been Waiting For! Curb Appeal, Board & Batten, Inviting Front Porch. Foyer, Enjoy A Great Room W/ Wood Burning Fp, Large Chef's Kitchen W/ Huge Island, Double Wall Ovens, Cook-Top, Spacious Dining Area, Walk-In Pantry, Spacious Laundry (Access To Rear Deck), Desirable Primary Bed W/ Walk-In Closet, 3 Piece Ensuite, Back Yard Views. Mf Office, 2Pc Bath & Mudroom/Foyer (Side Yard Access). 2nd Flr Offers A 5 Pc Ms Bath Walk-In Shower, Soaker Tub, Dbl Sink, 3Beds. Bsmt Walk-Out Future In-Law & Potential For Large Rec Rm. Property W/ Sprawling Lawn, Backyard Oasis Inground Pool, Prof. Landscaping, Woods, Trails. Mins To Acton, Georgetown, Hwys, Go, Schools, Shopping. (id:60365)
522 - 3009 Novar Road
Mississauga, Ontario
Experience modern, thoughtfully designed living in this stunning 1+1 bedroom suite, where the enclosed den can serve as a second bedroom or home office. The bright, open-concept layout includes a contemporary kitchen, a spacious primary bedroom filled with natural light . ARTE Residences provides exceptional amenities such as a state-of-the-art fitness center, stylish party room, rooftop terrace, and concierge service. Perfectly located just minutes from Square One, restaurants, shops, major highways, public transit, and Trillium Hospital, this move-in-ready condo is ideal for those seeking comfort, convenience, and an elevated urban lifestyle. (id:60365)
10319 15 Side Road
Halton Hills, Ontario
Picture perfect setting on 84+ beautiful acres in the heart of Halton Hills Country! Fabulous tree-lined drive and professionally landscaped gardens welcome you to this gorgeous century home in mint condition and completely updated with lovely country views from every window, spectacular stone studio with tons of charm and incredible barn plus a 5-bay driveshed. Versatile living space. The stone house can be used for an office, teenagers getaway, inlaw suite and so much more. Stunning open concept kitchen with quartz counters, breakfast bar, stainless steel appliances open to a sitting room with gas stove, formal living room w/cozy wood burning fireplace (with WETT compliance certificate), pretty dining room, primary suite with walk-in closet and luxurious ensuite, spacious three-season room boasting country views and tons of storage in the basement. The formal living room could work as a main floor bedroom ideal for an elderly family member making it a three bedroom home. Heated floors at entrance, hardwood flooring, main floor laundry, updated plumbing and electrical, skylights, pot lighting, wainscotting & more. Tastefully designed keeping all the charming character but with modern conveniences. Forced air gas heating - a rare find in the country! Also includes solar panels. Approx 65 acres farmed. Prime location centrally located close to Georgetown, Milton and Acton and minutes to the 401 & the GO. It's the perfect country package! (id:60365)
1087 County Rd 42
Clearview, Ontario
Welcome to 1087 County Road 42, Stayner. This charming 3-bedroom side split located in a quiet, mature neighbourhood of Stayner. Bright and inviting, this home features an open main floor layout with fresh paint and new vinyl flooring throughout, creating a warm and welcoming atmosphere. The spacious living and dining areas are filled with natural light, making it an ideal space for relaxing or entertaining. Upstairs, you'll find three comfortable bedrooms and a full bathroom, while the lower level offers a second bathroom and additional living space with plenty of potential. Situated on a large, private lot, there's ample room to enjoy the outdoors, garden, or create your own backyard retreat. Conveniently located close to schools, parks, and shopping, this home offers comfort, space, and a great Stayner location. Priced to Sell!!! Don't miss this great opportunity to make it your own. (id:60365)
21 Autumn Lane
Barrie, Ontario
FIVE-BEDROOM FAMILY HOME WITH MODERN UPGRADES, EFFORTLESS STYLE, & OVER 3,000 SQ FT OF LIVING SPACE - THE NEXT CHAPTER BEGINS HERE! Nestled on a quiet street in the established Allandale neighbourhood, this impressive family home delivers space, style, and convenience just minutes from schools, parks, shopping, the GO Station, scenic trails and the stunning Kempenfelt Bay shoreline. This home shines with standout curb appeal, featuring a wide 3-tier interlock walkway, a covered double-door entry, and tidy landscaping. The oversized driveway offers parking for four with no sidewalk to shovel, while the attached double garage boasts insulated black doors and soaring ceilings. Inside, you'll find a bright, open-concept layout with modern pot lights, flat ceilings with updated trim, rich engineered hardwood floors, and seamless flow between generously sized living areas. Enjoy cozy evenings in the stylish family room with a statement gas fireplace, and entertain in the expansive living and dining room framed by front and rear bay windows. The renovated eat-in kitchen dazzles with white cabinetry, quartz counters and backsplash, stainless steel appliances, a glass-top stove and a sliding glass walkout to the deck, perfect for effortless al fresco dining. The main level also offers a refreshed powder room, a spacious laundry room with direct garage access, and ample storage. Upstairs features four bedrooms, including a generous primary suite with bay windows, a walk-in closet, and a sleek ensuite with a tiled shower and floors, double vanity with granite counters. The finished basement adds even more living space with an additional bedroom including a 3-piece bath and flexible rooms perfect for work, play, or guests. Enhanced with Carrera marble-style tile at the entry and several newer windows for added peace of mind, this move-in-ready #HomeToStay is packed with upgrades and waiting to impress! (id:60365)
36 Sagewood Avenue
Barrie, Ontario
Welcome to the Willowbrook Model by FirstView Homes Discover this beautifully crafted all-brick semi-detached home in a sought-after, family-friendly community. Offering 1,393 sq. ft. of thoughtfully designed living space, this 3-bedroom, 2-bathroom home blends comfort, style, and functionality. Closings are scheduled for Summer 2026, with the exciting opportunity to select your finishes and personalize your home. Step inside to a bright, open-concept main floor featuring 9' ceilings, hardwood flooring, and a stunning chef's kitchen with tall upper cabinets, a large island with quartz countertops, and an extended breakfast bar-perfect for both daily living and entertaining. A 6' patio door opens to your backyard, complete with a roughed-in gas line for a future BBQ. An elegant stained hardwood staircase with modern metal pickets leads to the second floor, where you'll find three spacious bedrooms, two full bathrooms, and a conveniently located laundry room. The unfinished basement provides ample storage space and includes a cold cellar. Outside, paved driveway and sodded lot adds curb appeal and everyday convenience. With FirstView Homes' reputation for quality craftsmanship and attention to detail, you purchase with confidence. Community Highlights: Close to shopping, dining, and everyday amenities, Walking distance to schools, Just 12 minutes to Centennial Beach, Quick access to major routes and a 5-minute drive to the Barrie South GO Station. Additional models and floor plans are also available. First-time buyers may also qualify for the GST/HST New Housing Rebate under the Government of Canada's new legislation. Don't miss the chance to join this growing community-your new home awaits! (id:60365)
63 Davidson Street
Barrie, Ontario
This fully legal duplex offers an excellent investment opportunity or an ideal setup for multi-generational living in one of Barrie's most convenient neighbourhoods. The main floor unit is tenanted and features 3 spacious bedrooms, a 4-piece bathroom, and a bright, functional living space, while the vacant lower unit offers 2 bedrooms, a modern open-concept layout, and open floorplan between kitchen and living space. Each unit enjoys a backyard space, separate laundry facilities, and shared parking for up to 3 vehicles, providing comfort and privacy for all occupants. Ideally located close to schools, parks, shopping, public transit, downtown Barrie, and Highway 400, this property delivers strong rental potential and lifestyle convenience perfect for investors or owner-occupiers alike. (id:60365)
7 Pacific Avenue
Barrie, Ontario
Welcome to 7 Pacific Avenue! This home is the perfect illustration of a well thought-out renovation. Stunning bungalow in sought-after Little Lake Community. Featuring a designer kitchen with plenty of storage. You will be pleased with its bright walkout basement fully equipped for the comfort of extended family or enjoyed as home office with additional recreational space. Quality from top to bottom and in every corner. Space has been maximized and all materials are high quality, yet providing a very homey feel. Request the list of all improvements (including roof's shingles, mechanical, appliances And More!). Ideal for commuters with easy access to highway and public transit. Minutes to RVH and Georgian College. Total living area : 2490 Sqft. (id:60365)
3 Courtland Street
Orillia, Ontario
Live, Work, or Both! Mixed-Use Zoning with Incredible Potential! Zoned Village Commercial, this unique and versatile property offers endless possibilities live in it, run a business, house staff, or combine it all in one smart investment. Whether you're an entrepreneur, investor, or someone looking for flexible live/work space, this property is packed with potential.Currently used as a single-family home, the layout easily adapts to your needs. Create a boutique storefront, studio, office, or staff accommodation all while enjoying the comfort of your own space. A potential third bedroom or workspace adds even more versatility.The interior features a refreshed kitchen (2020), new fridge, updated bathroom plumbing and hardware, new flooring in the bedrooms and upper landing, and fresh paint throughout (excluding bathroom). Energy-efficient windows, a high-efficiency gas furnace, and central A/C (2014) provide year-round comfort. Additional upgrades include a steel roof, UV water treatment system with new light and filters (2022), security system, and exterior paint (2023). Stone and paver steps enhance the exterior, leading to a spacious30'x 8' private balcony overlooking a treed lot perfect for outdoor enjoyment. A shed and gazebo are included. Located minutes from downtown Orillia, the casino, hospital, lakes, parks, trails, and the new rec centre, with easy access to Barrie and Toronto. A unique property with strong potential ideal for investors, entrepreneurs, or those seeking a flexible live/work lifestyle. Don't miss out! (id:60365)
Upper - 81 Livingstone Street E
Barrie, Ontario
LIGHT AND BRIGHT UPPER-LEVEL HOME FOR LEASE! Sign a 12-month lease at 81 Livingstone Street East, Upper unit. This home offers a great location being close to amenities like schools, recreation centres & ample shopping. Enjoy the 1.5 car garage space exclusively for the upper-level tenant and 1 extra spot in the driveway, total of 2 spots. Inside the home you will find a large living-dining room area with hardwood flooring. The kitchen offers a new stove and lot of space with direct access to a fully fenced shared backyard. In-suite laundry is another plus for this great 3 bedroom 1 bathroom main floor unit. Don't miss this great opportunity! (id:60365)
704 - 99 Eagle Rock Way
Vaughan, Ontario
Stylish and well-appointed 1-bedroom, 1-bathroom suite in the sought-after Indigo Condominiums. This bright unit features soaring ceilings, expansive floor-to-ceiling windows, an open-concept living space, and a spacious balcony with stunning north/cast views overlooking Eagles Nest Golf Course. Enjoy outdoor dining and relaxation on the 9th-floor barbecue terrace while taking in sweeping city vistas. The unit offers a functional layout with an ideal footprint. Residents enjoy an impressive list of amenities, including a 24-hour concierge, state-of-the-art fitness and yoga studios, a rooftop terrace with BBQ areas, a theatre, sauna, spa, party lounge, and guest suites. Perfectly positioned just steps from Maple GO Station and minutes to Highways400/407, Vaughan Mills, and Canada's Wonderland, this condo is ideal for professionals seeking a blend of luxury, comfort, and everyday convenience. One parking spot included! (id:60365)
80 Cranberry Lane
Aurora, Ontario
Prepare to fall in love with 80 Cranberry Lane! A stunning home with breathtaking ravine views. Backing onto Highland Gate Park a protected green space with walking trails, pond and children's playground for you to enjoy. With over 3400 square feet above grade, plus the finished basement, this home leaves nothing to be desired. Featuring 4 generous bedrooms and 5 bathrooms. The updated kitchen showcasing a centre island with quartz counters and stainless steel appliances. Beautiful hardwood floors throughout. Spacious principal rooms including a main floor office. Walk out the sliding doors to savour your morning coffee on the raised deck overlooking nature and your very own private retreat. Imagine entertaining family and friends by the three wood burning fireplaces. Upstairs the oversized primary bedroom features a large walk-in closet. The walkout basement is perfect as a rec room complete with bar or potential in-law suite. Offered for the first time in over 35 years. Lovingly maintained with many recent updates including a new Furnace (2024), AC (2021), Washer/Dryer (2024), Eaves & Downspouts (2024), Retaining Wall (2021) & Stone landscaping at front (2021). Located in prestigious Aurora Highlands. Close to top rated schools, parks, trails, shops, restaurants, public transit & GO station. Easy access to 404 & 400 highways. Start your next chapter in this warm and welcoming community. This home is ready for you to make many happy memories here! (id:60365)

