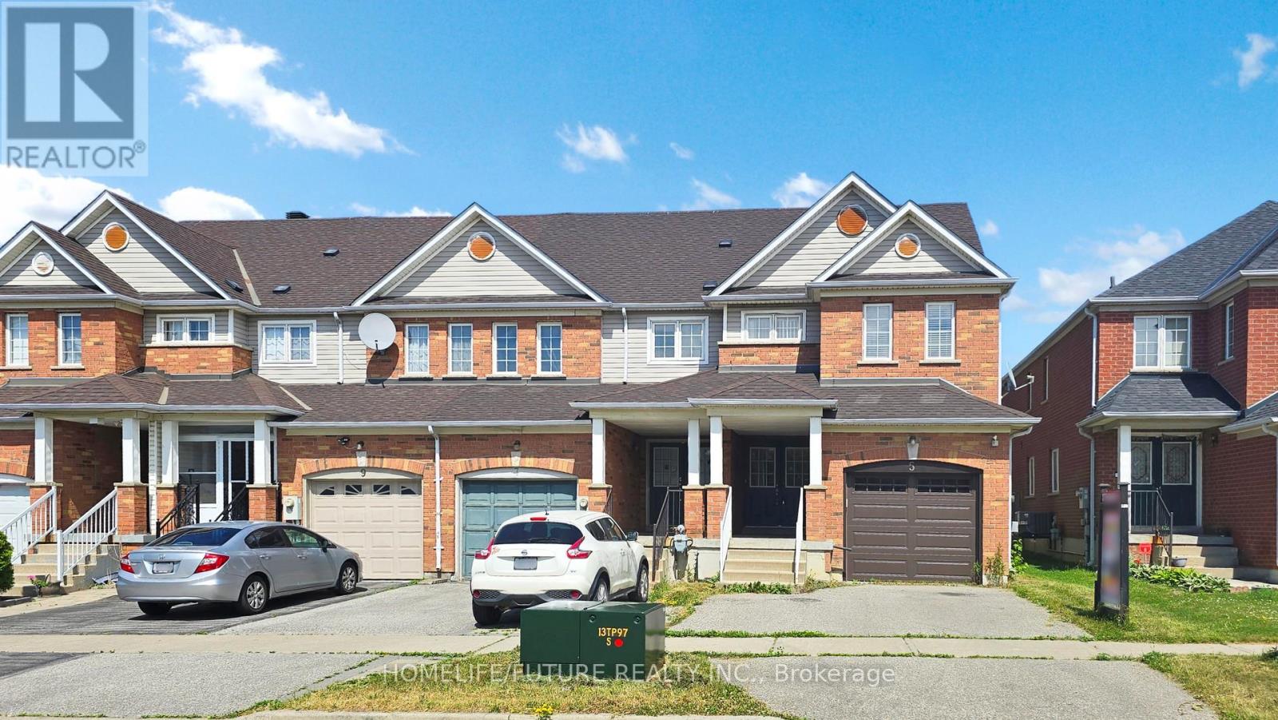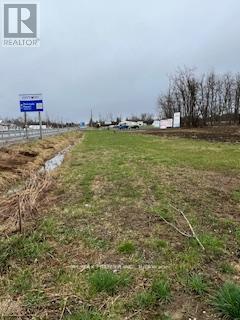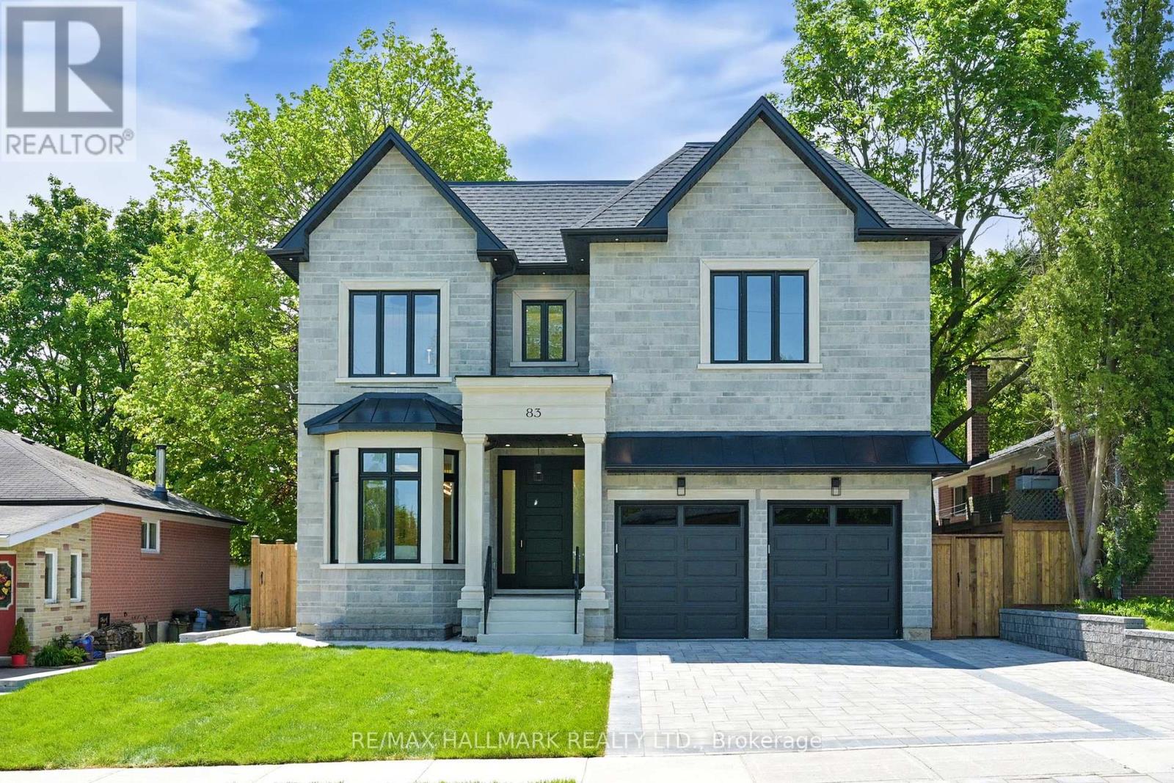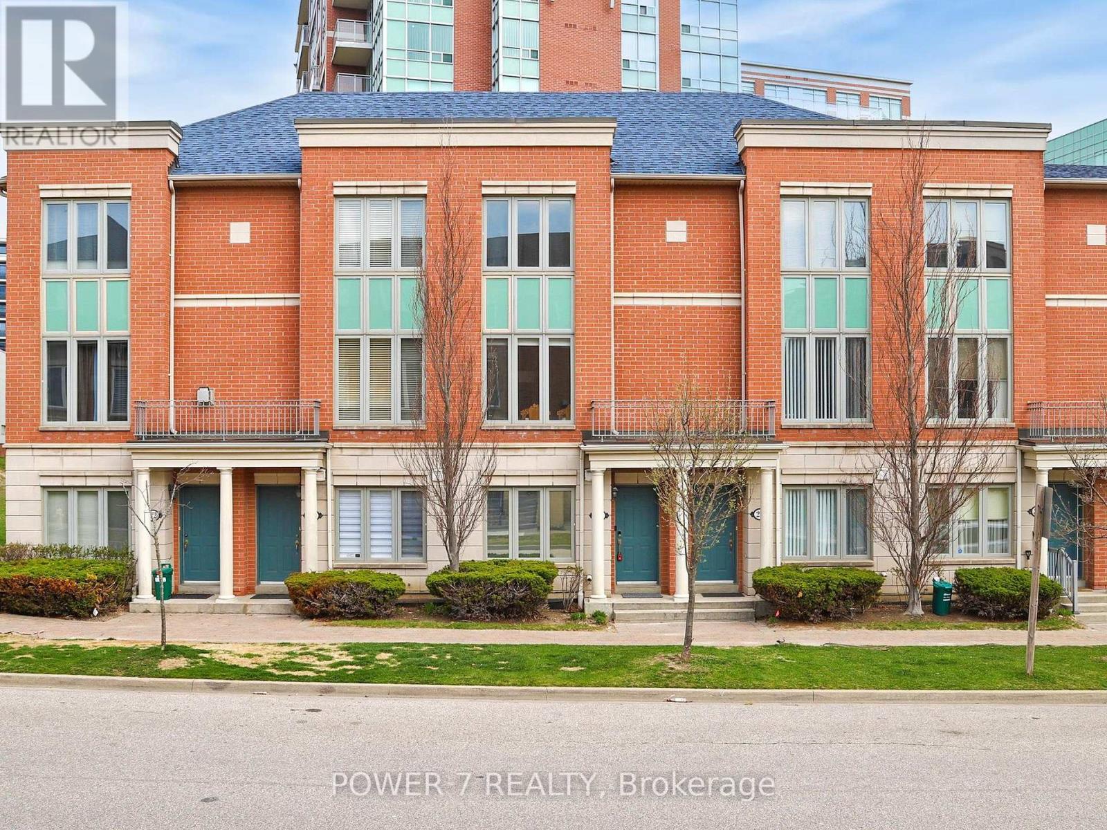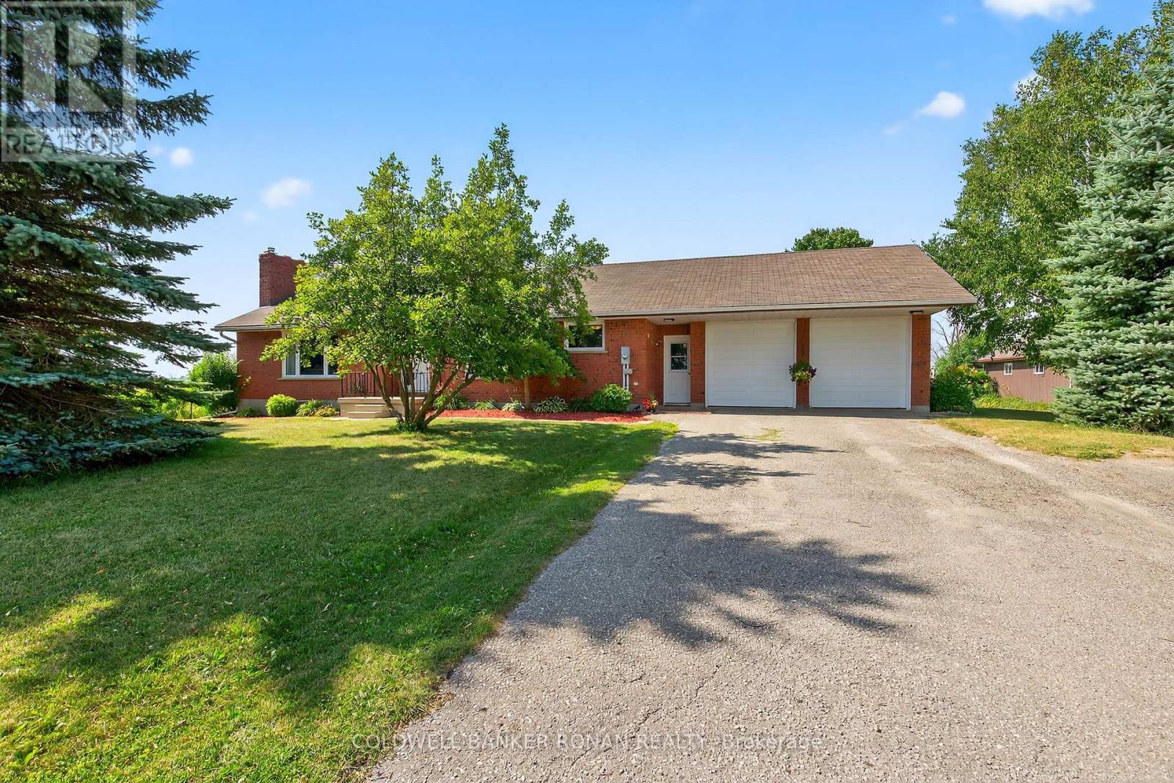5 Holloway Road
Markham, Ontario
Welcome to this beautifully maintained and freshly painted 3-bedroom, 3-bathroom end unit townhome, nestled in the highly desirable Cedarwood neighborhood of Markham. Brimming with natural light and boasting a modern layout, this home offers the perfect blend of style, space, and functionality.Open-concept living and dining area with elegant hardwood floors, pot lights, and large windows for an airy, bright ambianceModern eat-in kitchen with ceramic flooring and a walk-out to a private backyard - perfect for entertaining or relaxing outdoors. Washer and dryer conveniently located on the second floorFreshly painted throughout, creating a clean, move-in-ready feelBasement Apartment (Separate Entrance):Ideal for extended family the finished basement includes: spacious bedroom, full bathroom, Separate laundryComfortable living area with private entranceDriveway and garage provide parking for up to 3 vehicles?? Prime Location:Situated in one of Markham's most vibrant and accessible areas, this home is:Walking distance to Markham & Steeles, Walmart, Lowe's, banks, schools, parks, and shopping plazasMinutes from Highways 401 & 407 for an easy commuteThis is an exceptional opportunity to own a stylish and versatile home in one of Markham's most convenient and family-friendly neighborhoods! (id:60365)
45 Albert Street N
Brock, Ontario
Enjoy peaceful small-town charm in this large 4+1-bedroom, 3-bathroom home in the Town of Sunderland. It offers the perfect balance of space and privacy for a large family. This home features a separate in-law suit/apartment for multi-generational living or potential for rental income. Enjoy the beautifully landscaped backyard with an inground pool, firepit and hot tub. Located on a quiet cul-de-sac, family-friendly street waking distance to shops, restaurants, bank, parks, community center and so much more. Attached heated garage and ample driveway parking. Whether you're hosting a summer BBQ, relaxing in the hot tub, or welcoming guests to their private suite this home has it all. (id:60365)
N/a Highway 48
Georgina, Ontario
25 acres on Highway 48, just minutes to Lake Simcoe and many popular beach areas. Located across from Morning Glory Provincial Nature Reserve/Duclos Point Provincial Park. (id:60365)
28 Westwood Lane
Richmond Hill, Ontario
Welcome home to the beautiful South Richvale area of Richmond Hill. Lovingly owned and maintained by the original owner since 1983, and surrounded by multi-million dollar homes on large lots, this property awaits your creativity and imagination to elevate it to its full potential. With over 3,000 sq.ft. of above grade living space, this home boasts spacious principal sized rooms, a family sized eat-in kitchen with walkout to the backyard patio, a main floor den great for working from home. The main floor also features a very convenient main floor 3 piece bath and main floor laundry. The second floor offers 4 very spacious bedrooms, all with plenty of closet space, a 5 piece bathroom, and primary bedroom with walk-in closet and 5 piece ensuite. The finished lower level features a large recreation room with wet bar and wood stove, games room, 3 piece bath, spacious cold cellar, and a separate entrace leading up to the garage. The spacious 50'X150' lot features a large patio area and leaves lots of room for entertaining family and friends and enjoying BBQ's! The possibilities are endless for creating your very own personalized masterpiece!! (id:60365)
83 Richardson Drive
Aurora, Ontario
Experience refined living in this stunning custom-built home featuring 4 spacious bedrooms and 6 luxurious washrooms. Designed with an open-concept layout, this residence seamlessly blends glamour, functionality, and high-end finishes throughout. Each bedroom offers ultimate comfort and privacy with its own ensuite and built-in closets. The master retreat is a true sanctuary, complete with heated floors, a spa-like ensuite, and a deep soaker tub. The professionally finished basement elevates the living space with a state-of-the-art home theatre and a builtin sound system perfect for entertaining or relaxing in style. A rare opportunity to own a home where elegance meets modern convenience. (id:60365)
26 Suncrest Boulevard
Markham, Ontario
Welcome to This Gorgeous 3-Bedroom Condo Townhouse located in one of the most prestigious and convenient Commerce Valley Community at Hwy 7 E/Leslie. Approx. 1,900 SF (Above Grade As per Mpac) with 3 Spacious Bedrooms, 3 Fully Renovated & Modern-Style Bathrooms. Re-modeled Kitchen with Marble Waterfall Countertops, Upgraded & Newer Cabinetry & Stainless Steel Fridge, Stove, Dishwasher, Microwave, Advanced Touch-Screen Fotile Rangehood & Undermount Double Sink, Solid Hardwood Floor Thru Ground, Main & 2nd Floors, A Finished Basement with an Open Recreational Room & Built-in Floor-to Ceiling Cabinets, There is a Walk Out To Your Front Yard for all your gardening needs. Spacious Living Room & Dining Room with Larger Windows, 2 Primary Bedrooms With 2 Ensuites (One with a Balcony). You Can Also Enjoy the Superb Condo Amenities including Gym/Exercise Room, Recreation Room, Sauna, Indoor Swimming Pool! Top Ranked School Zone: St. Robert Catholic High School (Ranked No. 1 High School out 746 High Schools in Ontario)!! ** 2 Side by Side Underground Parking Included (Snow Shoveling is no longer an issue!) Minutes Drive to Hwy 404, Hwy 407, Go Station. Viva & York Region Bus Stops Are Right at Your Doorstep. 3- Minute walk to Ada Mackenize Park (with Tennis Courts, Soccer Field, Basketball Court & Childrens Playground), Minutes Walk to Times Square Shopping Centre, Commerce Gate, Doncrest Market Place, McDonalds, Major Banks, Restaurants, Cafes, Bubble Tea Shops and Much More! (id:60365)
210 Maple Sugar Lane
Vaughan, Ontario
Beautiful Modern 3 Bedroom Thornhill Woods Semi-Detached House. Spacious Layout With Pot Lights, Upgraded Eat-In Kitchen. Professionally Finished Bsmt, W/Spacious Rec Rm, Hardwood Floors Throughout The House. Fenced Yard, Private Drive And Built In Garage, Total 5 Parking Spaces! Easy Access To Major Highway, Close Distance To Restaurants, Grocery Stores, Library, School, And Public Transit. Perfect For Single-Family Use. Hard To Miss! (id:60365)
263 John West Way
Aurora, Ontario
Just 4 minutes to the GO Station and 5 minutes to Highway 404, this beautifully updated townhouse offers an ideal combination of convenience and comfort. Featuring two generously sized bedrooms, each with its own ensuite, this layout is perfect for privacy and ease of living.The open-concept living area flows effortlessly into a large private terrace, perfect for entertaining or relaxing outdoors. The eat-in kitchen is a chefs dream with a newly installed quartz countertop, stylish ceramic flooring, and a smart, functional layout with abundant cabinetry for all your storage needs.A convenient 2-piece powder room is located on the main floor, and there is direct indoor access to the garage for added convenience.This exceptional home is ideally located near parks, scenic trails, top-rated schools, and shopping plazas making it the perfect place to live, work, and play.Don't miss out on this rare opportunity to own in one of Aurora's most desirable communities! (id:60365)
59 Carisbrooke Circle
Aurora, Ontario
Located in the prestigious Belfontain Community! This stunning home offers luxury living at its finest, with approximately 4,600 sq. ft. of beautifully finished space. Designed with exceptional attention to detail, the residence features soaring 10-foot ceilings and an open-concept layout, enhanced by elegant crown moulding throughout. The custom gourmet kitchen is a chefs dream, complete with built-in appliances, a large center island, granite countertops, and a convenient butlers pantry. The primary bedroom retreat boasts a lavish 5-piece ensuite, offering the ultimate in comfort and privacy. Enjoy breathtaking panoramic views from every angle, along with meticulously landscaped grounds, a custom stone driveway, and a spacious custom deck perfect for entertaining. Additional highlights include a 3-car tandem garage, a wrought-iron fenced yard, and a full unfinished basement with endless potential for customization. (id:60365)
3992 Line 10
Bradford West Gwillimbury, Ontario
Bungalow set on a private 150 x 200 ft country lot. This well-maintained home offers the perfect balance of peaceful rural living with convenient city proximity. The exterior boasts a variety of features designed for both functionality and enjoyment, including an 18 x 30 ft separate workshop with hydro, a 20 x 10 ft pole barn with gravel floor ideal for storing equipment and a 16 x 7 ft cube container for added storage. There's also a koi pond, garden beds and plenty of outdoor living space to enjoy. A mudroom provides convenient access between the home and the oversized 23 x 23 ft garage, which includes a separate office space ideal for contractor or home occupation. Inside, the home features a warm and inviting layout with three bedrooms, primary suite with a four-piece ensuite. The kitchen flows into the dining area, while the generous living room is highlighted by a picture window and a cozy fireplace ideal for gathering with family. The finished walk-out basement offers excellent in-law potential, complete with a kitchen, fourth bedroom, den/office, 3pc bathroom, and a walk-out to the patio. This property offers a unique blend of comfort, space, and versatility perfect for families, hobbyists, or home-based business owners looking for a functional and serene place to call home. Just moments from town and all of Bradford's amenities, including easy access to major highways for a quick commute. (id:60365)
15 Hildred Cushing Way
Uxbridge, Ontario
Welcome to 15 Hildred Cushing Way- an impressive 1,709 square foot townhouse you won't want to miss. Professionally designed by an interior designer, this home offers a bright, open-concept main floor with a beautifully upgraded kitchen. Upstairs, a second-floor laundry and three spacious bedrooms, all featuring nine-foot ceilings. Upgrades include hardwood flooring and tiles throughout, a seamless glass shower in the luxurious primary ensuite, and a stained solid oak staircase. Local amenities include schools, hospital and walking trails. Quick closing available. (id:60365)
82 John Link Avenue
Georgina, Ontario
Beautiful 4+1 Bedroom, 5 Bathroom Full-Brick Home with Finished Basement and Separate Entrance - Welcome to this exceptional home offering the perfect combination of space, style, and functionality in one of the area's most desirable neighborhoods. With over 3,500 square feet of total living space, this meticulously maintained full-brick property features 4+1 spacious bedrooms and 5 well-appointed bathrooms, making it ideal for growing families or multi-generational living.The main floor showcases solid oak hardwood floors and smooth 9-foot ceilings with pot lights, creating an inviting and elegant atmosphere. The heart of the home is the expansive kitchen, complete with granite countertops, a gas stove, stainless steel appliances, a large walk-in pantry, and a convenient walk-through mudroom with built-in cabinetry and extra counter space leading to the garage.The open-concept family room is warm and welcoming, with a cozy gas fireplace and a large bay window that fills the space with natural light. Every bedroom is generously sized and offers ensuite access, providing privacy and comfort for all members of the household.The fully finished basement includes a separate walk-up entrance, a large living area, a full 3-piece bathroom, and an additional bedroom, making it ideal for an in-law suite, nanny quarters, or potential rental income.Outside, the beautifully landscaped backyard features a newer 29 by 16-foot deck and a 14 by 12-foot solid wood gazebo, perfect for outdoor dining and entertaining. With no sidewalk in front, the property also provides parking for up to six vehicles between the garage and driveway.This home offers everything today's families are looking for, with thoughtful design, high-quality finishes, and flexible living spaces throughout. (id:60365)

