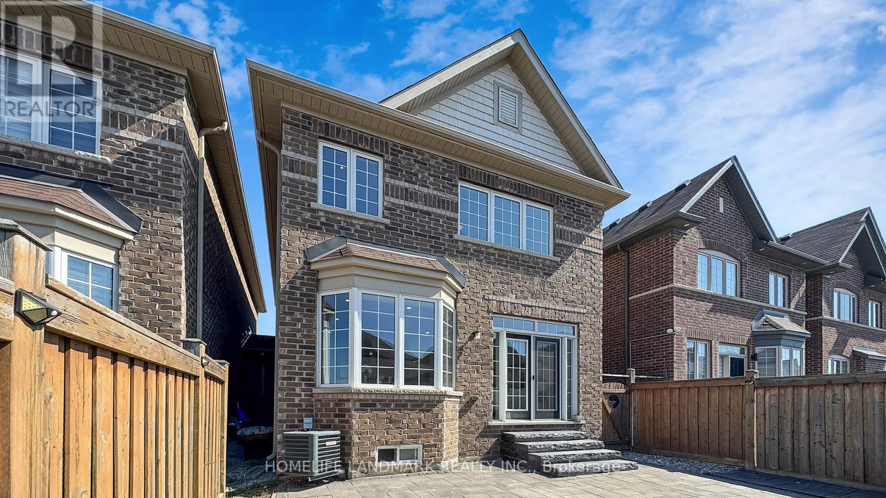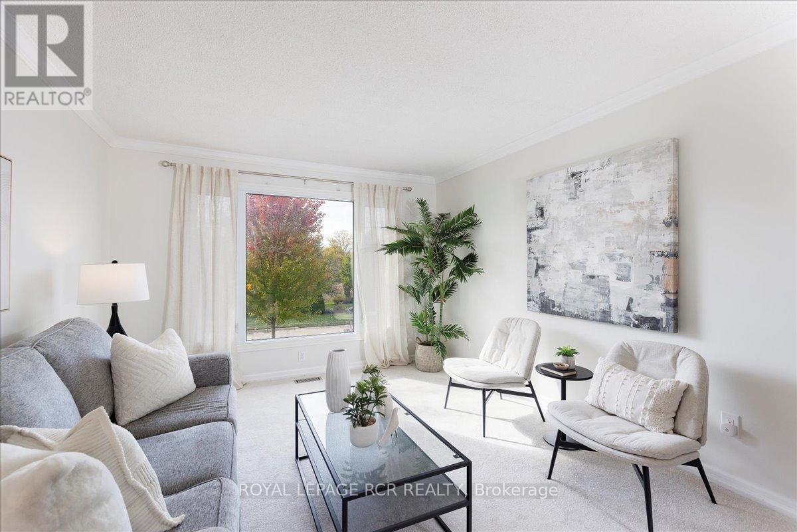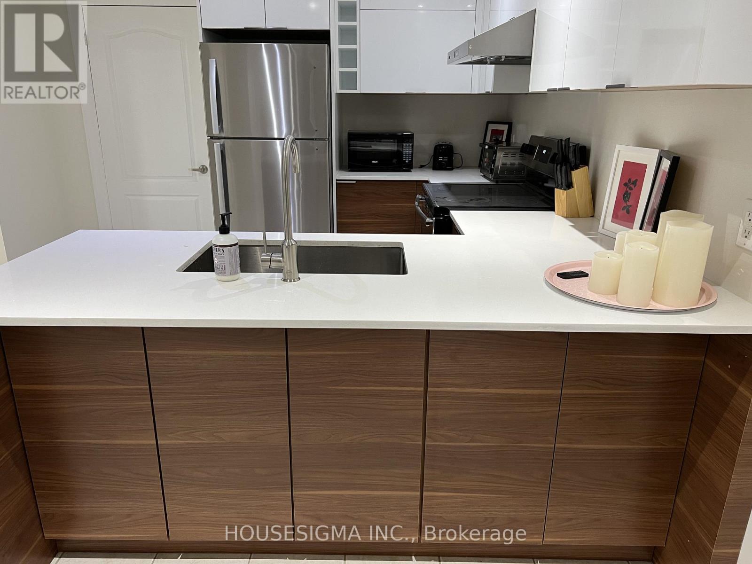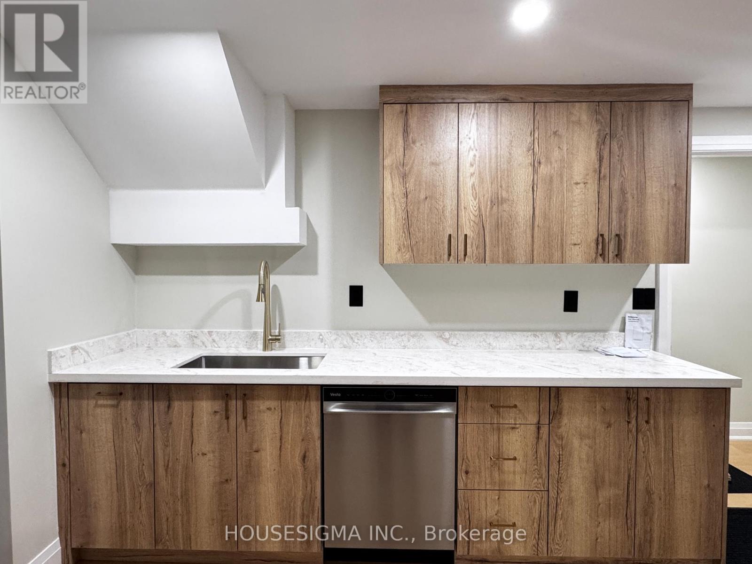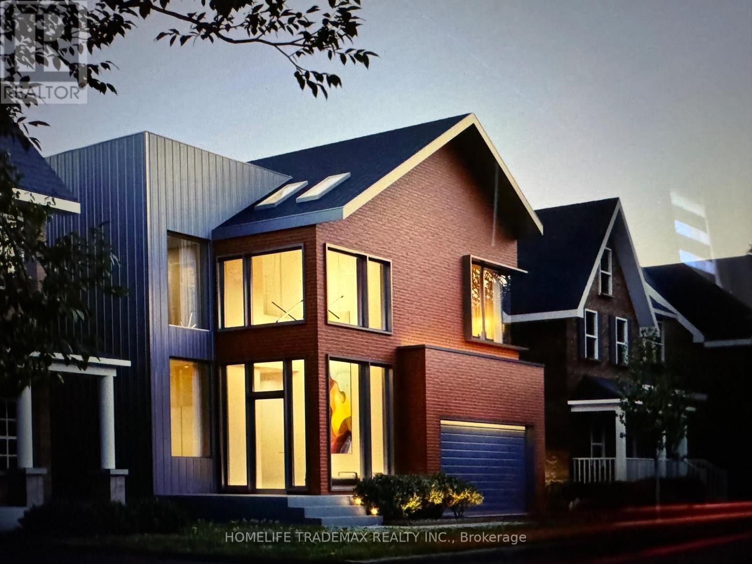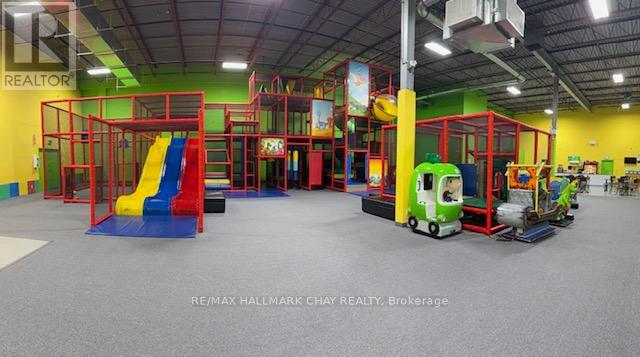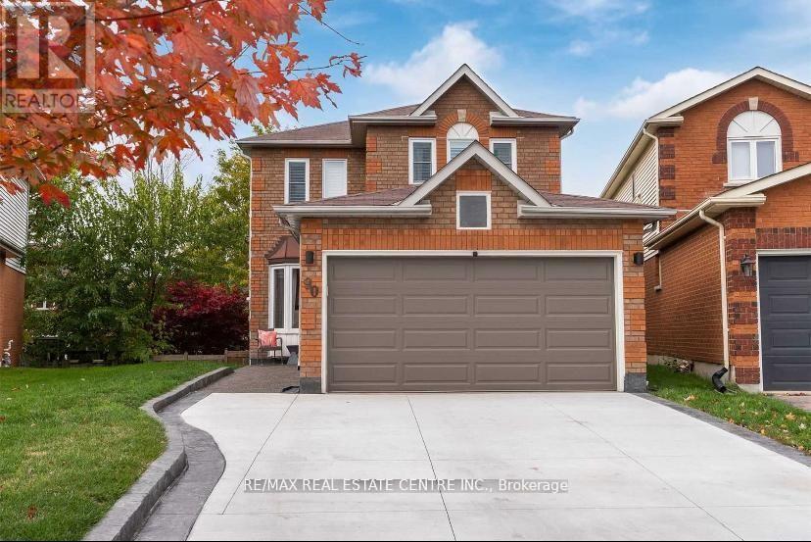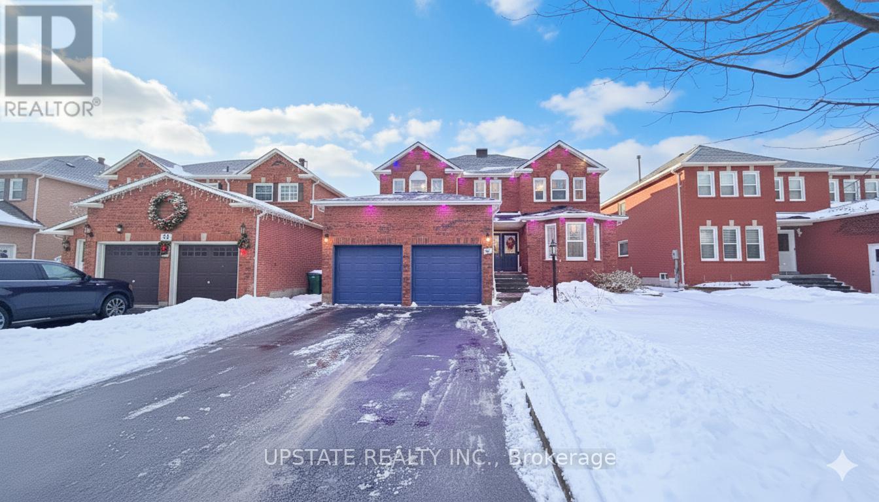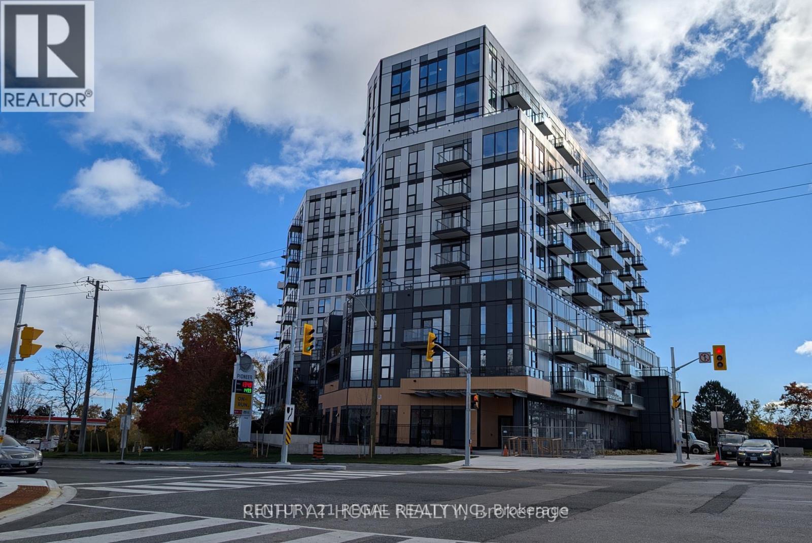116 Pelee Avenue
Vaughan, Ontario
Welcome to this Lovely Home Nestled in a Family-Friendly Neighborhood. This Newly-Painted 3+1 Link Home (Only Garage Wall not Detached) Presents Hardwood Flooring and New Pot lights on the Main Floor and is Protected with Security Film on all Windows and Doors on the First Floor, Lots of Natural Light and Storage Space. Recent Upgrades Feature New Smooth Ceilings with Contemporary Lights and New Premium Laminate Flooring on Second Floor; Fireplaced Family Room with French Glass Doors to the Back Yard--Next to the Laneway Creates more Privacy; Open Concept Kitchen Highlights Double Sink Granite Top Island and All Stainless Steel Appliances; Solid Oak Stair and Railing all the Way Up; Primary Bedroom Offers High Coffered ceilings, Walk-in Closet with Organizers, and Large Ensuite with Double Sink Vanity; Second Bedroom Boasts Walk-out to the Wide Railed Balcony above the Porch; Second Floor Laundry Room Brings you all the Convenience; Finished Basement Features a Big Recreation Room, One Bedroom, One Den, and 3-Pc Washroom, Creating More Fun Space for Family; Fenced Backyard Professionally Finished with Interlock and Natural Slate Stone Steps; Enjoy the Sunshine and Coffee at Interlocked Backyard or on the Cozy Balcony; No Sidewalk, the Front Offers a Widened Concrete Driveway that Can Fit 3 Cars. This is a Must-see for all First-time Buyers, a Family, or an Empty Nester. 4 Minutes Walking to Pope Francis Catholic School and the Local Park; New Plaza with Longo's and Banks Nearby! Close to Hwy27 and Hwy427... (id:60365)
153 Stickwood Court
Newmarket, Ontario
This beautiful raised bungalow is located in one of Newmarket's most desirable neighbourhoods and is truly move-in ready. Featuring 3 bedrooms and a finished lower level with endless possibilities, the home offers an updated modern kitchen with a walk-out to a spacious two-tier deck - perfect for entertaining or relaxing outdoors. The generous, fully fenced backyard includes a garden shed for storage, while the oversized double car garage with inside access door provides convenience and additional space. Freshly painted in a neutral palette and complemented by new flooring, the interior feels bright, modern, and inviting. Both bathrooms have been tastefully updated. The lower level recreation room was refreshed in 2018 and features a cozy wood-burning fireplace along with french door access to the front garden and a separate interlock patio. With its versatility, this level offers excellent potential for an home office, or additional living space with separate entrance. The location is second to none - walking distance to parks, schools, and vibrant historic Main Street with its shops, restaurants, pubs and events. Enjoy the scenic Tom Taylor walking and biking trails only minutes away, the Farmer's Market on a Saturday morning, summertime music, shows, splash pad, skating are all just a short stroll away. This well-cared-for home combines comfort, functionality, and lifestyle - a wonderful opportunity to own in one of Newmarket's most dynamic neighbourhoods on a nice quiet court. Updates roof (2011), windows (2004), furnace (2004), air conditioner (2019), hot water heater (2018), and kitchen (2000), Broadloom on main level & stairs (2025), Freshly Painted (2025) (id:60365)
51a Puccini Drive
Richmond Hill, Ontario
Brand New Custom-Built Executive Home Set On Premium 96' X 126ft Lot In A Highly Desired Richmond Hill Community. Truly A Masterpiece! Amazing Open Concept Layout With High Quality Craftsmanship & Finishes. 2 Storey Foyer. Ceilings (10' Main, 9' Upper & Lower). Hardwood Floors & Staircase With Iron Pickets, Potlights, Chandeliers, Crown Moulding ++. Chef's Dream Kitchen With All The Extras: Quartz Counters, Bosch Stainless Steel Appliances, Extended Cabinetry, Centre Island With Pendant Lighting, Bar Sink & Breakfast Bar, Walk-Out To Yard + Much More! Party Sized Family Room With Gas Fireplace & 2nd Walk-Out To Yard. Main Floor Den & Convenient Mud Room With Separate Entrance. Primary Bedroom Complete With A 5 Pc Spa-Like Ensuite & Well- Designed Walk-In Closet Your Friends Will Envy. Spacious Secondary Bedrooms With Walk-In Closets & Private Ensuites. Convenient 2nd Floor Laundry Room. Fully Finished Basement Offers Home Theatre, Wet Bar, Gym & Versatile 5th Bedroom Ideal For Family Entertainment & Multi-Generational Living. Crafted With Exquisite Attention To Detail, The Interiors Feature Custom Millwood, Integrated LED Lighting, High-Fidelity Audio, And Designer Finishings. Elegant Exterior Combines Natural Stone, Ironwork & Architectural Accents. This Lot Also Includes A 38' x 126ft Easement On The West Side Providing Extra Space For Your Own Enjoyment Or Potential For Creating A Building Lot. Nestled In The Prestigious Oak Ridges Community, This Luxury Home Is Surrounded By Multi-Million Dollar Custom Homes, The East Humber Trail & Serene Wetlands. Includes: Light Fixtures & Chandeliers, 3 Fireplaces, Bosch App. Upper Level: B/I Microwave & Oven, Integrated Fridge/Freezer, Gas Cooktop, Exhaust Fan, Wine Cooler, D/W, LG Frontload Steam W/D. Lower Level: Samsung Frontload W/D, B/I Microwave, Bar Fridge. Rough-Ins For: CVAC, Security, Cat6. Dbl Ceiling Height In Garage. 200amp Service. (id:60365)
Bsmt - 292 Brookside Road
Richmond Hill, Ontario
Enter This Over 800Sqft Spacious Unit Through Your Very Own Separate Entrance And Feel Right At Home In Your Newly Renovated Space. This Amazing Basement Unit Features An Inviting Living Room, Great Ceiling Heights, A Beautiful Kitchen W/ Eat-In Area, Private Laundry Machines Ensuite, 2 Good Size Bedrooms With Fancy Closets, Wonderfully Located On A Quiet Street Close To Transit And Best School Area! (id:60365)
Rg7 - 325 South Park Road
Markham, Ontario
Luxury Edenpark Towers, Stunning Lower Penthouse with Unobstructed South-facing Views from this immaculate Lower Penthouse (RG7) with an open balcony. This unit has been meticulously maintained and features a modern kitchen with thousands in upgrades, including premium appliances, elegant flooring, ceramic tile, 9-ft ceilings, and a stylish backsplash. The finishes are truly unique and sophisticated, offering a one of a kind living experience. First class amenities include 24-hour concierge, indoor pool, fully equipped gym, party room, theatre, guest suites, and more. Conveniently located close to the 407, 404, public transit, restaurants, banks, and shopping. Move in and enjoy luxury living at its finest! (id:60365)
B2 - 9 Delevan Court
Richmond Hill, Ontario
Newly renovated 2-bedroom basement apartment in the heart of Richmond Hills prestigious neighborhood. This bright and modern unit features a private entrance for added privacy, making it ideal for tenants who value comfort and convenience. Located in a top-rated school district, its just a short walk to parks, schools, supermarkets, restaurants, and community centers. Rent includes high-speed internet, snow removal, and lawn care. Tenant is responsible for 20% of the utilities. Tenant might be a subject and agree to a SingleKey verification (if requested) (id:60365)
20 James Scott Road
Markham, Ontario
Attention Builders & Investors. Selling as is. Single Building Lot In Prime Markham Village Area Near Markham Rd And Hwy 407. Huge "46 Ft" Frontage. Premium "4,725.35 Sq Ft Lot. Mature Trees. Area Of With Fast Paced Growth, High Demand, And Development. Top Ranking School Zone. Exceptional Opportunity And Potential. Close To All Major Amenities Including Markham Village, Rouge Valley Park And River, Go Station, Library, Transit, Community Center, And Hwy 407. Information Sheet on Potential Construction is also attached here; Selling as is. **EXTRAS** *Click On More Photos/Multimedia To View Property Video*] Seller & Seller Representatives Do Not Make Any Representations Or Warranties To Future Development Or Uses. Appointment Required To Walk The Property. (id:60365)
Unit 10 - 55 Industrial Road
New Tecumseth, Ontario
ENDLESS POTENTIALS.... This Is Your Opportunity To Own A Turnkey, Fully Operational Business Which Is A Well- Established Family Run Operation With A Solid Community Reputation And Amazing Loyal Customers. This Thriving Indoor Play Centre Is Now Ready For New Ownership To Take It To The next Level Of Growth. Established In 2017, This Is A Fun /Safe Place For Families In Fast Growing New Tecumseth And Surrounding Areas. Host Birthday Parties, Family Events, Drop In And Play, School Break Day Camps And Summer Camps. Plenty Of Parking Available. Massive Potential To Expand Into Daycare And After School Programs. Easy Commute From Bolton, Orangeville, Bradford Alliston, Schomberg , And King Area. Walking Distance From Major Tourist Attractions Including Tottenham Conservation Area / Camp Grounds And Tottenham Steam Train . (id:60365)
7405 Highway 9 Highway
King, Ontario
Unique 37.47-acre agricultural property with extensive infrastructure and excellent location. Features 3 connected barns including an insulated 48 x 260 dairy barn with heated office and 2-pc washroom, 50 x 96 x 20 hay barn, and 90 x 36 solar barn. Additional structures include two coveralls (40 x 70 and 60 x 108). Prime Hwy 9 and 11th Concession frontage with easy Hwy 400 access. Just minutes to Schomberg and 30 minutes to Pearson Airport. Zoned agriculture ideal for farming, equestrian, or building your estate home. (id:60365)
Bsmt - 90 Oke Road
Clarington, Ontario
High Demand South Courtice Location! Beautiful 2-Storey Home In Courtice With An Amazing Floor Plan! Newly Renovated Finished Walkout Basement With Stainless Steel Appliances, Dedicated Laundry And Walk-Out To A Big Backyard With A Beautiful Play-yard. 1 Spacious Bedrooms. Quiet Neighbourhood Close To Schools, Bus Routes, Walking Distance To Playgrounds, Arena And Shopping, Minutes To Darlington Provincial Park Which Has Nature Trails, Bird Watching & Wildlife Viewing. (id:60365)
36 Ravenview Drive
Whitby, Ontario
Welcome to this stunning, newly renovated executive home in the sought-after Rolling Acres community of North Whitby. Offering over 4600 sq.ft. of refined living space, this 6-bedroom, 4-bath residence is loaded with high-end upgrades and timeless finishes. Highlights include a striking custom oak staircase, hardwood floors throughout, and a spacious primary retreat with ensuite and sitting area. The main floor features a private office and a chef's dream kitchen complete with quartz countertops, stainless steel appliances and a walk in pantry - perfect for both everyday living and entertaining. (id:60365)
416 - 7439 Kingston Road
Toronto, Ontario
New 1+1 Bedroom In Narrative Condos In Rouge River Community, Bright and Spacious Suite, Den Can Be Used As Home Office or Room, Spacious Living & Dining Room, Great Neighbourhood Access To Parks, Lake Ontario, Shops, Dining, Transit Including Go, Easy Access to Highway 401, Close To Schools and University Of Toronto. (id:60365)

