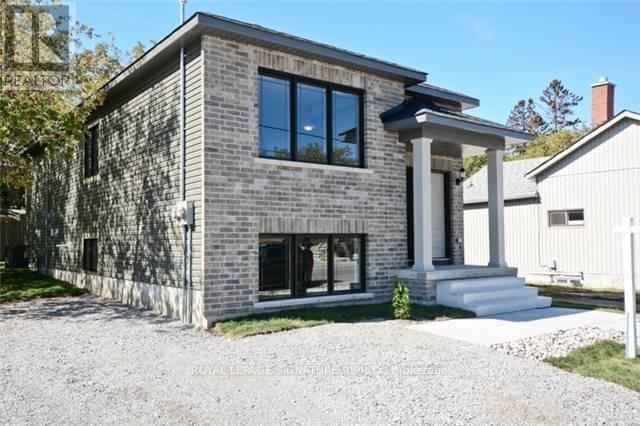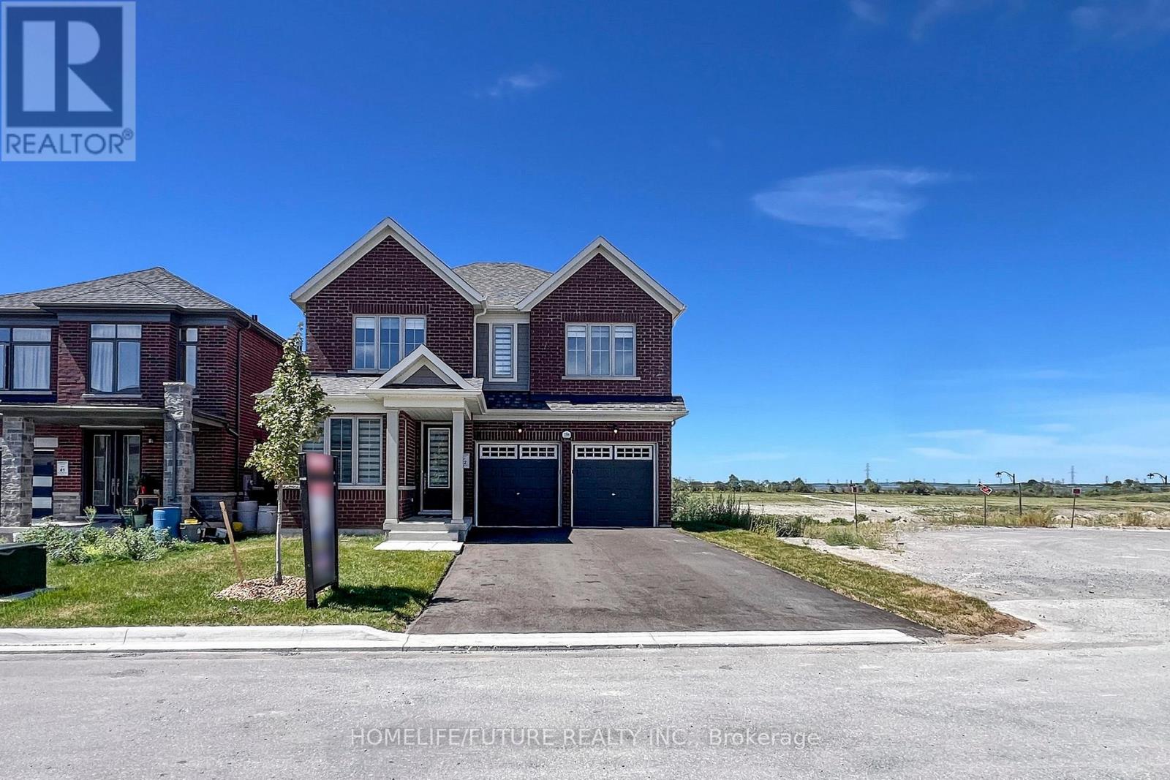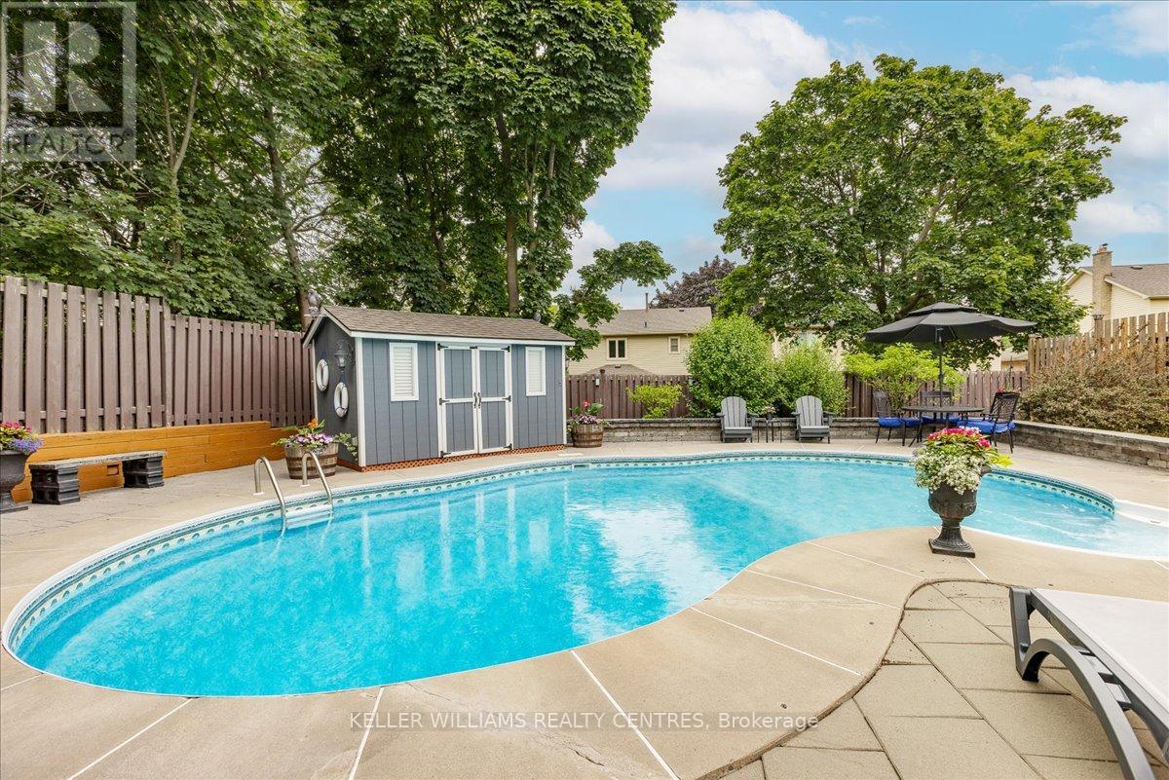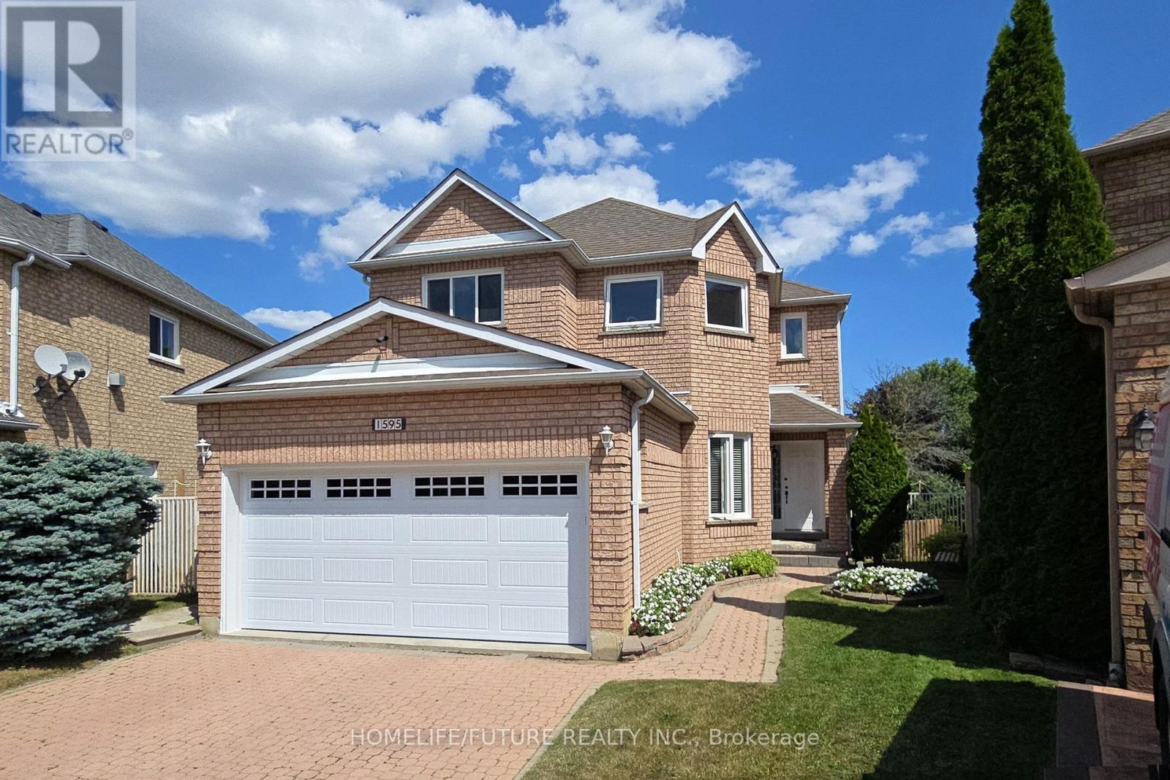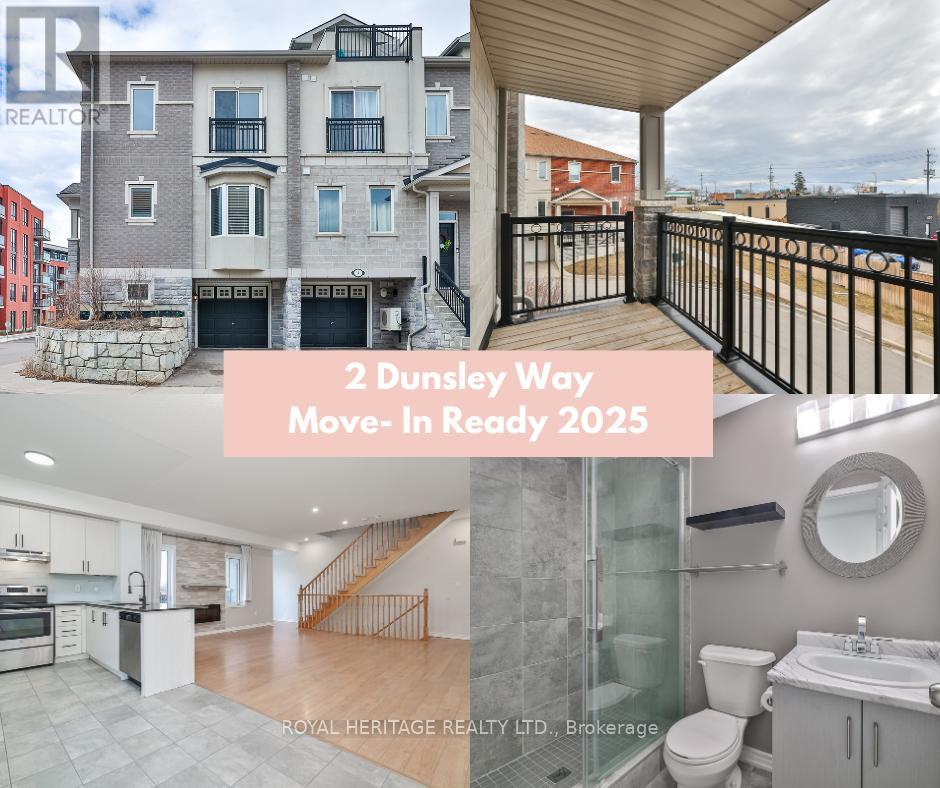81 Tecumseth Pines Drive
New Tecumseth, Ontario
Welcome to Tecumseth Pines, a premier residential retirement community offering a serene & inviting atmosphere. Nestled amidst mature trees & open green spaces, this community features beautifully landscaped common areas, providing the perfect environment for relaxation & enjoyment. If you have been waiting for a renovated 2-bedroom, 2-bath bungalow to call your own, this is your opportunity! This Sycamore model has been tastefully renovated since 2020 which includes both bathrooms, windows with custom blinds, new front & rear decks, new railing on front ramp, inground sprinkler system, broadloom in bedrooms & sun room, furnace, central air, water softener, water filtration system, electrical plugs, switches, pot lights, light fixtures & more. Enjoy the spectacular view of the forest & sunsets from the deck & sunroom. This spacious & affordable bungalow is perfect for those looking to settle in a like-minded, active adult community. Ideally located just minutes from Tottenham & conveniently situated between Newmarket & Orangeville, residents have easy access to a wide array of social, cultural & recreational amenities that these charming towns & the surrounding area offer. The community is surrounded by a spectacular forest with walking trails. As a resident, you'll also enjoy the use of the recreation centre, which includes an indoor pool, sauna, library (music & television room), exercise room, workshop, billiards, darts & a multipurpose room. Outside you can enjoy the walking trails & fish in the stocked trout pond. There is a busy social calendar at Tecumseth Pines as well for you to enjoy including Aquafit, Tai Chi, Snooker, Bingo, Darts, Community Dinners, Golf Tournaments, Casino Visits and so much more. Embrace a lifestyle of comfort, convenience and community - your retirement oasis awaits!! (id:60365)
214 Celina Street
Oshawa, Ontario
This modern fully equipped duplex in Central Oshawa is a one of a kind opportunity. Tenanted and income ready, first time buyers can simplify a first mortgage. Or invertors can immediately benefit from turnkey revenue. Located in Central, Oshawa, minutes from 400 series highways and within walking distance to Ontario Tech University & the coming Durham Collage, schools, shops, and the expanding transit, ensuring strong tenant appeal. Each legal dwelling is efficiently laid out - 2bed 1bath units with private entrances, separate laundry service, generous living space upper 1050sqft; lower 1068sqft, side-by-side laneway parking for 3, and separately metered utilities for simple management. The open concept layouts feature bright, generously sized rooms, 8ft ceilings with modern design. While the brick and vinyl exterior offers durability and low maintenance. A spacious backyard provides outdoor space that tenants will value or owners may enjoy or utilize for more storage, adding to the property's market desirability. With its prime location, modern finishes, and income-ready setup, this duplex can be your smart and resilient investment choice. (id:60365)
73 Patricia Avenue
Oshawa, Ontario
73 Patricia Avenue is a 2.5 storey brick home in a convenient Oshawa location. Recent updates include a new roof completed in 2021, a natural gas boiler and radiator heating system installed in 2019, and a new washer and dryer added in 2021. The property sits on a generous lot offering excellent outdoor living space with a large backyard, spacious deck, detached garage, and ample parking. This registered legal duplex features two self-contained units with separate hydro and gas meters. The main floor unit is vacant and ready for a new tenant, while the upper unit is currently tenanted at $1,108.64 per month. An excellent investment opportunity with immediate income and strong future potential. (id:60365)
760 Eagle Ridge Drive
Oshawa, Ontario
Lovingly maintained and updated 2 + 3 bdrm bungalow with walk out sunfilled basement & also another separate entrance via stairs from inside the garage! Amazing quiet street & located right across from a forest. Step out your front door & enjoy nature and the views of the trees. The lower level is expansive with 3 bedrooms, 3 pc bathroom, rough in for kitchen, storage room/office, gas fireplace, cold cellar, patio doors to back yard. The main floor grand entrance welcomes you to a spacious foyer & mudroom, main floor laundry and inside garage access. Open living & dining room with coffered ceilings and French doors to kitchen with island, walk in pantry & walk-out to deck. Main floor family room boasts gas fireplace & hardwood floors. 2 bedrooms & 2 bathrooms on the upper level. California shutters. Furnace & hot water tank (both owned) 2024, roof shingles approx 8-10 years. Close to 407 for a better commute, (currently no charge to use to east of Pickering). Covered front porch, fenced back yard with raspberry & blackberry bushes! (id:60365)
89 Eric Clarke Drive
Whitby, Ontario
Welcome To This Stunning, Fully Upgraded Home In One Of Whitbys Most Sought-AfterNeighborhoods Featuring Over $$$ In Premium Upgrades! Spacious Layout: Enjoy A Beautifully Designed Floor Plan With A Separate Family Room, Bright Breakfast Area, And Elegant Hardwood Staircase With Luxury Finishes. Modern Kitchen: Features Stainless Steel Fridge & Stove,Quartz Countertops, And Ample Cabinet Space Perfect For Everyday Living And Entertaining.Luxurious Master Suite: Retreat To Your Private 4-Piece Ensuite And Walk-In Closet In The Spacious Master Bedroom. Legal Basement Apartment: Includes Permit-Approved Separate Entrance Ideal For Rental Income Or Multi-Generational Living.Peaceful Backyard: A Beautifully Maintained Yard Thats Perfect For Relaxing Mornings And Peaceful Evenings. Close To Everything: Schools, Parks, Community Centers, Public Transit, And More Are Just Minutes Away.Perfect For Families, Investors, Or Anyone Looking For A Move-In-Ready Home In A High-Demand Area! (id:60365)
Main - 12 Valmount Avenue
Toronto, Ontario
Simply Stunning! Sun-filled! Tastefully Renovated Top To Bottom. Never Lived-in! New Kitchen, New Washroom, New Pot lights, New Laminated Floors, All New Appliances, All New Light Fixtures, Painted, New Roof, New Security Cameras, New Thermostat, New Water Heater. (id:60365)
2096 Chris Mason Street
Oshawa, Ontario
An Absolute Must See! So Much Potential! One-Of-A-Kind Gem. Fantastic, Flexible Floor Plans. High Ceilings With Study Room In Main Floor As Well. No Carpet. Kitchen: Stainless Steel Appliances, Kitchen Island, Dedicated Pantry, Electronics Charging Zones, Gas Range, Granite Countertops, Breakfast Bar, Built In Oven And Etc. Home: Less Than 2 Yrs Old. Central Heating, Central Air Conditioning, Fully Hardwood Floors, Sep Laundry Room In 2nd Level, Energy Efficient Windows, Prime Location In A Desirable Neighborhood. Convenient Access To Major Highways Or Transportation Routes. Master Has His/Her Walk In Closets. Double Sinks. Standing Shower. All The Rooms Are Having Walk In Closets. 2nd Bed Room With 4 PC Pull Attached Washrooms. Double Car Garage. Oak Staircase With Iron Picket Railing. Extra Double Door Linen Cupboard. Unique Opportunity. Excellent Condition. Shows 10+++. Pls, Visit The Virtual Tour. One Of The Fastest Growing City Surrounded With Lot Of Nature. Location: Close To All The Major Amenities. Schools, University, Highways, Shops, Cafes, Restaurant, Service Canada And Etc. (id:60365)
160 Westfield Drive
Whitby, Ontario
Stunning Sun-Filled Corner Unit with Exceptional Features! Welcome to this gorgeous corner unit with East, South, and West exposures, filling the home with natural sunlight all day long. Boasting an abundance of frontage, a double garage, six-car parking, and no sidewalk, this home offers both space and privacy. Enjoy a fully fenced backyard, perfect for entertaining or family time. The home features a separate entrance to a finished basement, offering potential rental income or a private space for extended family. Step inside to an open-concept main floor, complete with a beautiful center island that anchors the kitchen, creating the perfect space for hosting and everyday living. Sunshine pours through every window, highlighting the home's elegant details. Cozy up by the gorgeous fireplace during the winter months, or step out into your private backyard to enjoy summer evenings. Upstairs, you'll find four spacious bedrooms, all with hardwood flooring and large layouts. The primary bedroom includes a double-sink ensuite and a beautifully upgraded staircase that ties it all together. This home is ready to welcome its next family to create lasting memories and new beginnings. (id:60365)
875 Knotwood Court
Whitby, Ontario
Welcome to 875 Knotwood Court! Tucked away on a quiet, tree-lined cul-de-sac in the prestigious Williamsburg community, this magnificent home offers the perfect blend of luxury, privacy, and functionality. Thoughtfully renovated and redesigned, it features a bright, open-concept layout ideal for modern living. Step into a breathtaking custom chefs kitchen with oversized quartz countertops both elegant and practical complete with a dedicated dining area. The main floor living room, centered around a cozy gas fireplace, opens through sliding doors to a covered deck, creating an effortless flow for indoor-outdoor entertaining. A convenient side entrance provides dual access to the laundry and mudroom. Upstairs, you'll find three generous, carpet-free bedrooms and two updated bathrooms. One bedroom is currently set up as the ultimate craft room but can easily be converted back to a sleeping space. The serene primary suite features a 4-piece ensuite, his-and-hers closets, and peaceful views of the beautifully landscaped backyard. The fully finished lower level includes a rare walk-out entrance and is designed for flexibility ideal for in-law or multi-generational living. It offers an additional bedroom, 3-piece bath, spacious living area, and abundant storage. Step outside to your own private backyard retreat, complete with a heated pool, stylish cabana, and lush, professionally landscaped gardens perfect for entertaining or relaxing in total privacy. Homes on this coveted court rarely come to market. Don't miss your opportunity book your private showing today! (id:60365)
1595 Deerhurst Court
Pickering, Ontario
3300 SQ FOOT TOTAL LIVING SPACE. Welcome to this exceptional 4-bedroom detached residence, nestled on an expansive pie-shaped lot in a highly sought-after Pickering neighbourhood. This meticulously maintained home boasts generous living space and a fully finished walk-out basement complete with 2 additional bedrooms, a full kitchen, and separate laundry ideal for multi-generational living, guest accommodations, or potential rental income. The private, oversized backyard offers a safe haven for children and pets, featuring a multi-tiered deck perfect for outdoor entertaining and gatherings. Notable upgrades include premium hardwood flooring on the upper level and staircase, and energy-efficient triple-pane insulated windows with a lifetime warranty, enhancing both comfort and cost savings. Designed with functionality in mind, the open-concept main floor seamlessly connects the living and dining areas, while a double car garage provides ample parking and storage. Ideally located just minutes from Highway 401 and Highway 407, and in close proximity to parks, top-rated schools, shopping centres, and dining options, this home offers the perfect blend of convenience and tranquility. Don't miss this rare opportunity to own a truly remarkable property in a family-friendly community. Book your private showing today. (id:60365)
477 Stone Street
Oshawa, Ontario
This completely refreshed custom-built executive home offers an unparalleled waterfront lifestyle with stunning, unobstructed lake views from nearly every room. The Property Features 100ft lakefront frontage, 3715 Sqft above grade living space, expansive Master bedroom with 5Pc Ensuite, an office with private entrance and a main floor guest quarters with ensuite, potential for separate main floor in law suite. Meticulously upgraded and move-in ready, this property blends luxury, comfort, and functionality. (id:60365)
2 Dunsley Way
Whitby, Ontario
Perfect Timing To Get Into The GTA Market With This 3 Bedroom/ 2 Full Washroom End Unit Townhome In The High Desirable Pringle Creek Area * Private Entrance With Porch & Lots Of Natural Light Throughout! * Walking Distance To All Major Amenities: 15 Mins To French Immersion Julie Payette PS, 7 Mins To C.E . BROUGHTON PS, 5 Mins To The Bus Stop, Restaurants,Groceries, 407/401 & So Much More! * Only 7 Years Old, 1 Car Garage + 1 Driveway Spot With Direct Garage Access * Spacious & Inviting Open Concept 2nd Floor With Well Maintained Kitchen, Breakfast Bar, Backsplash, Granite Countertops, & Tiled Flooring! * Separate Dining Area Combined With Kitchen Which Has A Beautiful Bay Window *Living Room Features Laminate Flooring & Access To The Terrace * Larger 3rd Floor Brings Convenience With Laundry Room & Wide Hallway * Primary Bedroom Includes Large Closet With Closet Organizers, Semi Ensuite & Laminate Flooring! * 2nd Bedroom Just As Spacious With Laminate Flooring, Double Closet & Window! * Perfect Size For A First Time HomeBuyer Or Downsizer In A Great Area To Get Your Foot Into The Real Estate Market! Main Floor Features 3rd Bedroom (Includes Window & Closet) & Full 3 PC Bath With Sliding Glass Door! Don't Miss Out On This Home! Monthly POTL fee is approx $224.73/month. * Buyer acknowledges that the property is subject to Restrictive Covenants as contained in Instrument N. DR1654984 (copy of which is attached as schedule "C" hereto). Buyer further acknowledges that this Instrument will remain on title and will not be discharged by the Seller on closing. Property is being sold "as is" and Seller makes no warranties or representations in this regard. *Buyer agrees to conduct his own investigations and satisfy himself as to any easements/rights of way which may affect the property. Property is being sold "as is" and Seller makes no warranties or representations in this regard. (id:60365)


