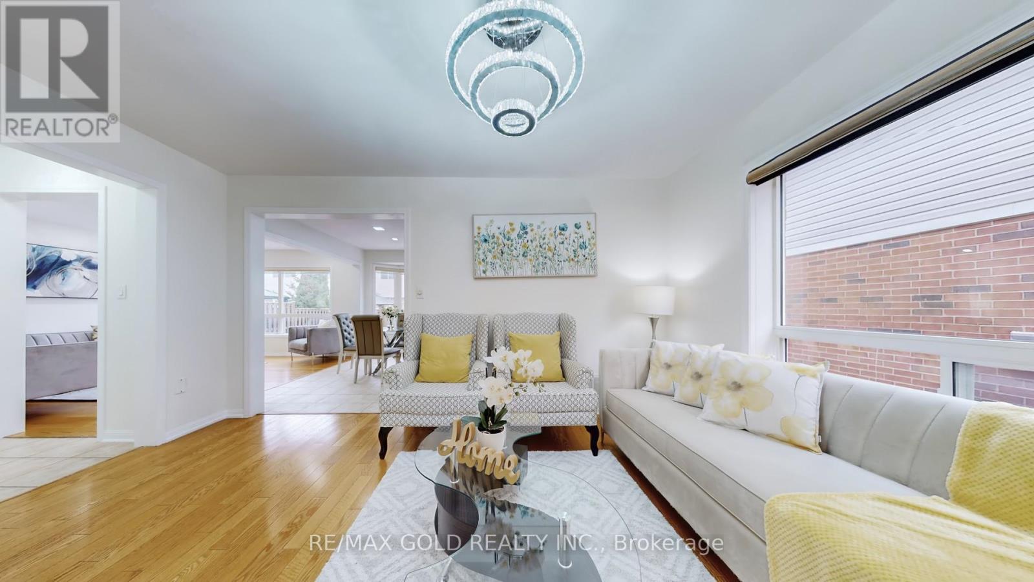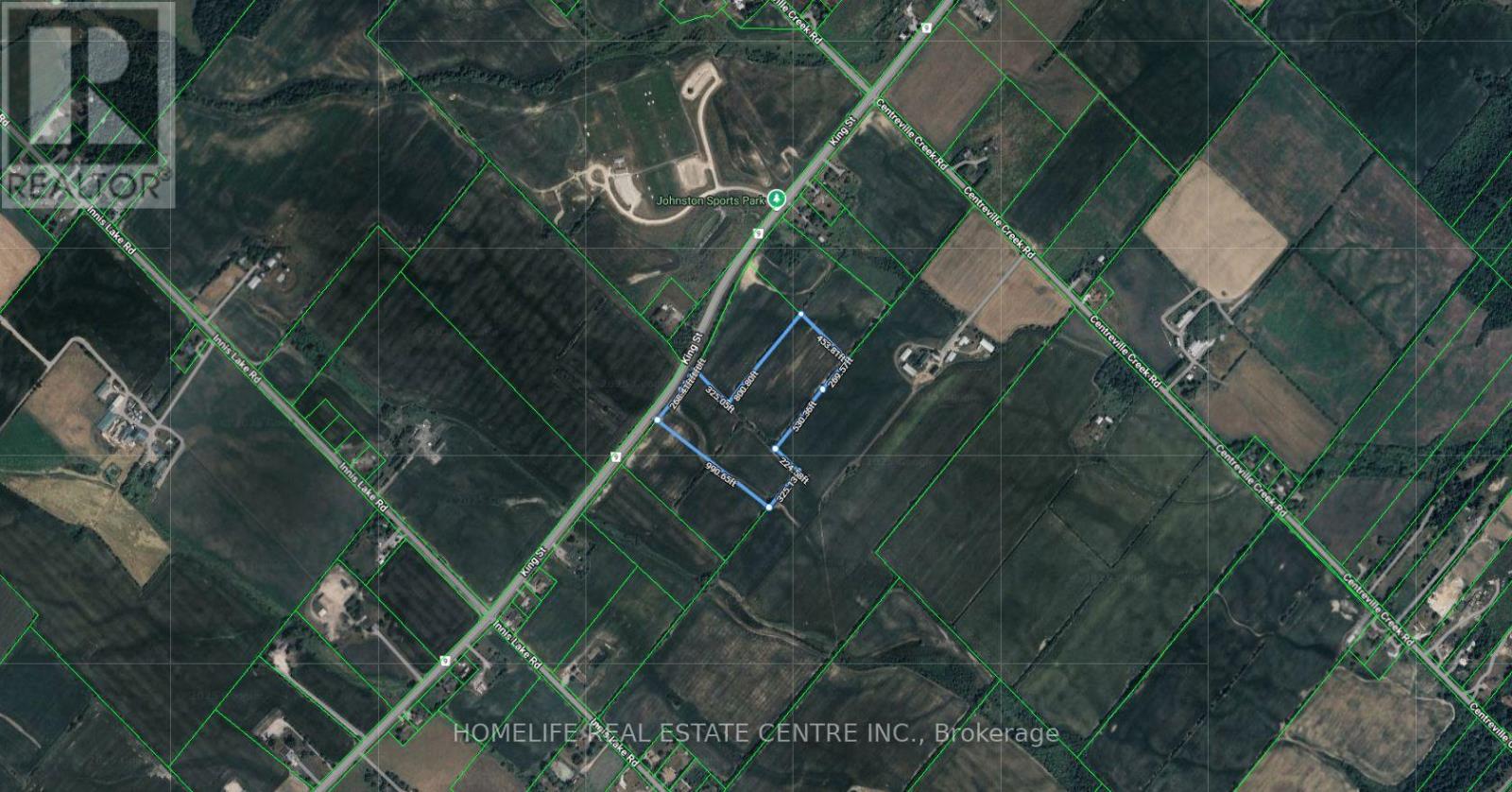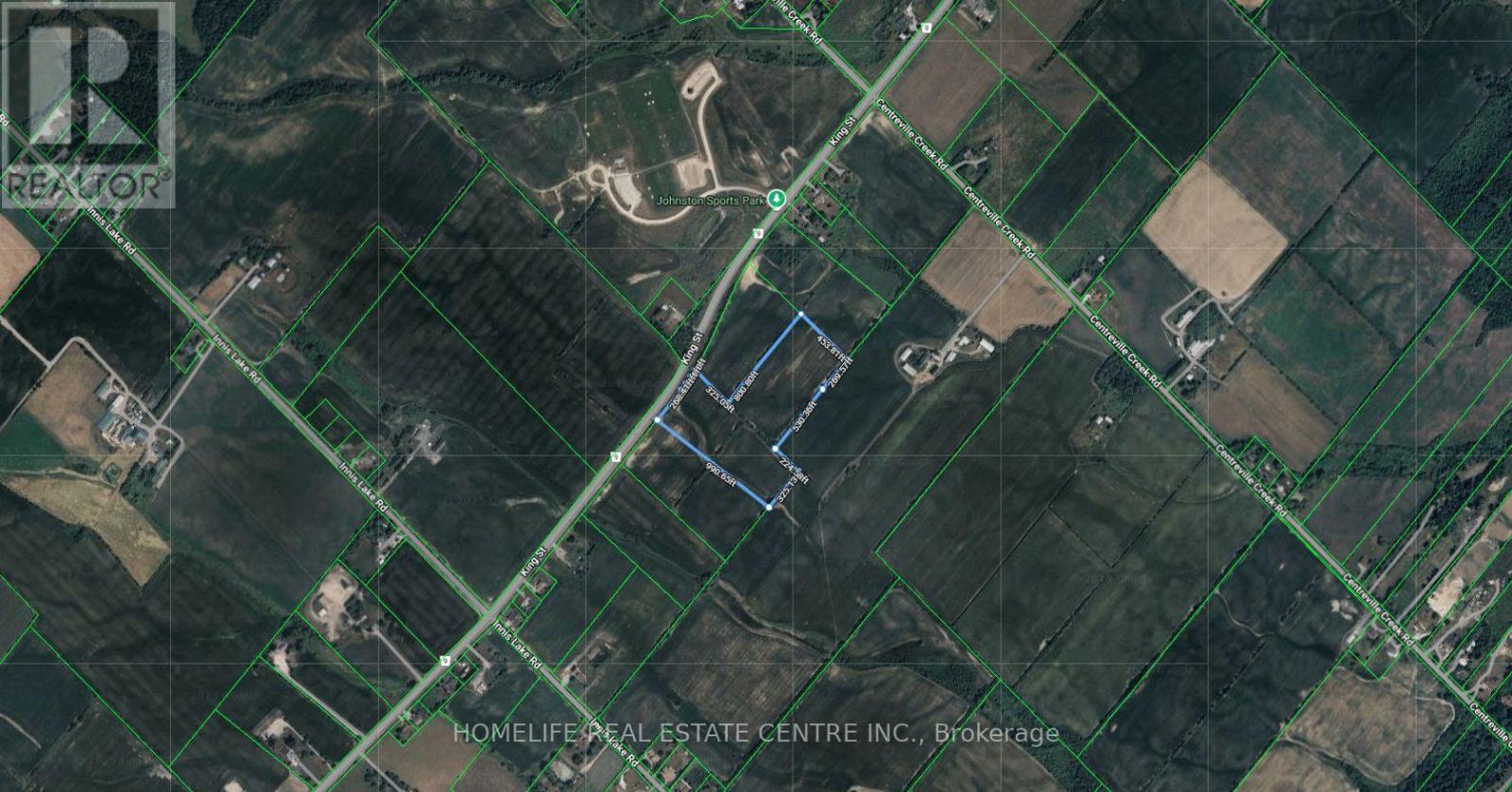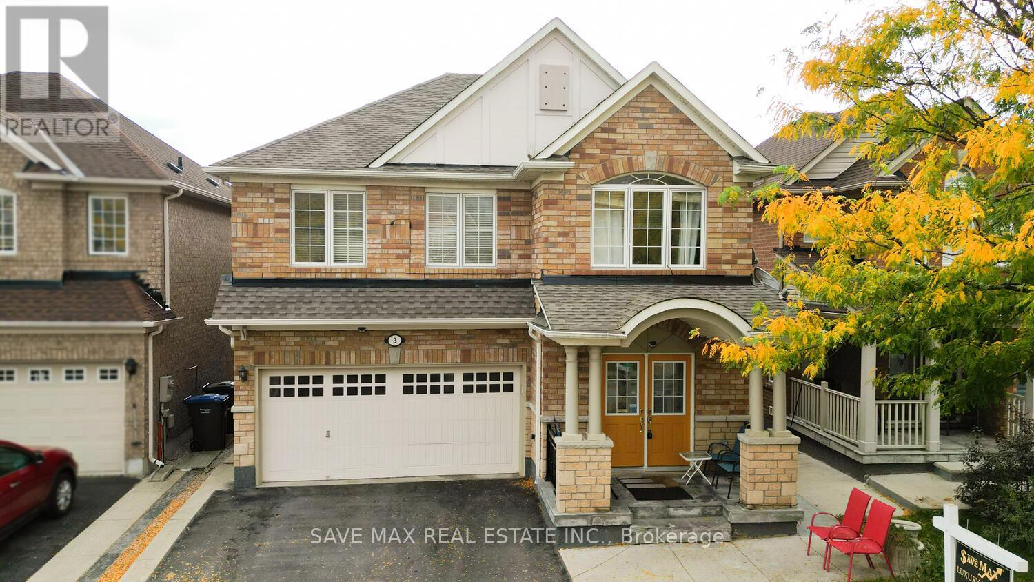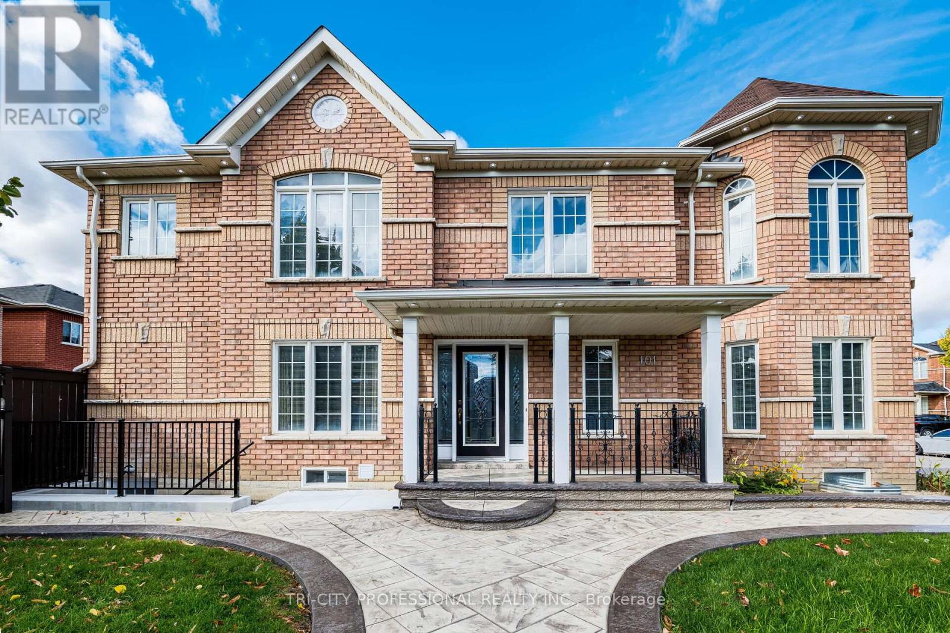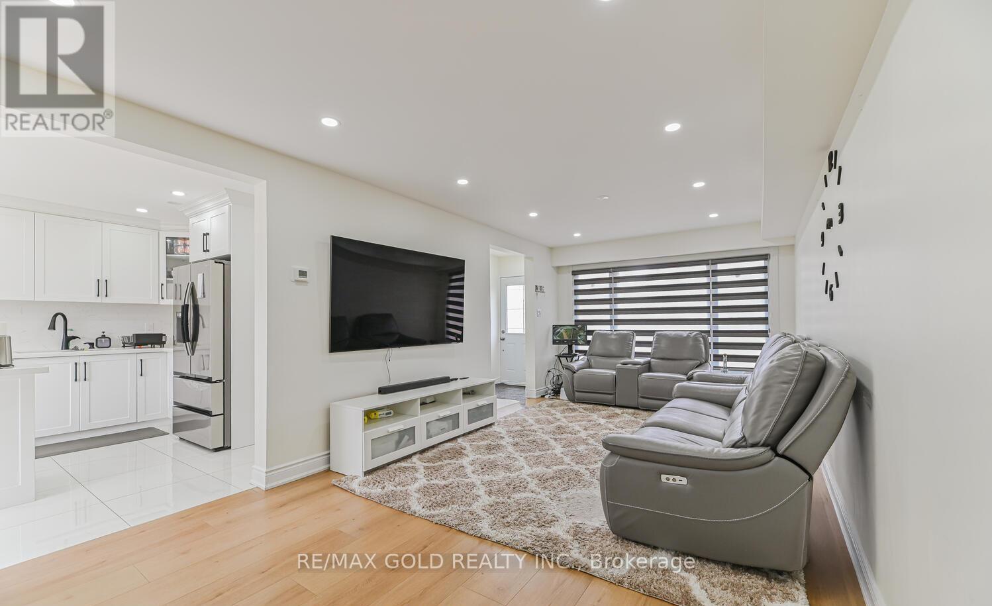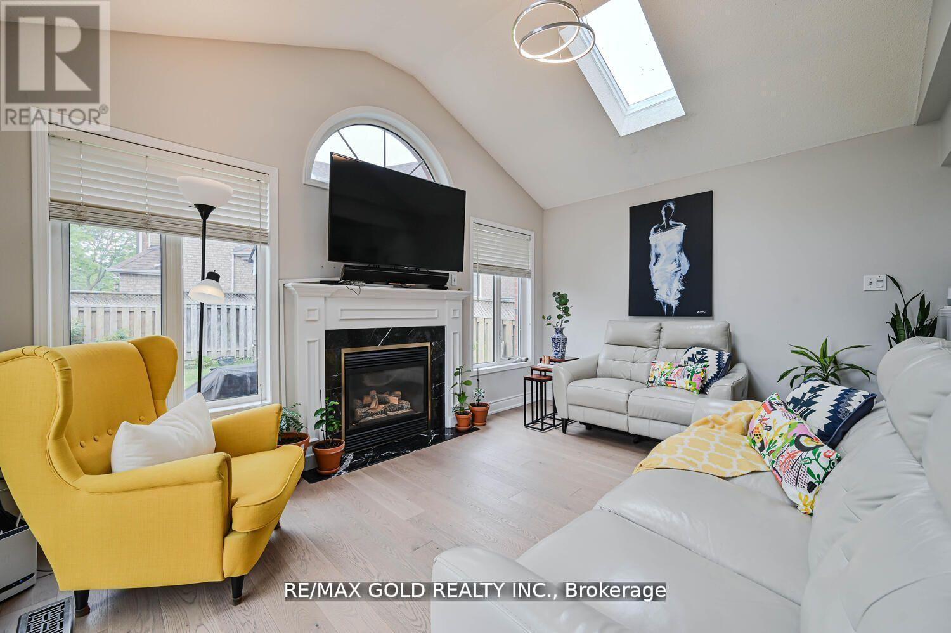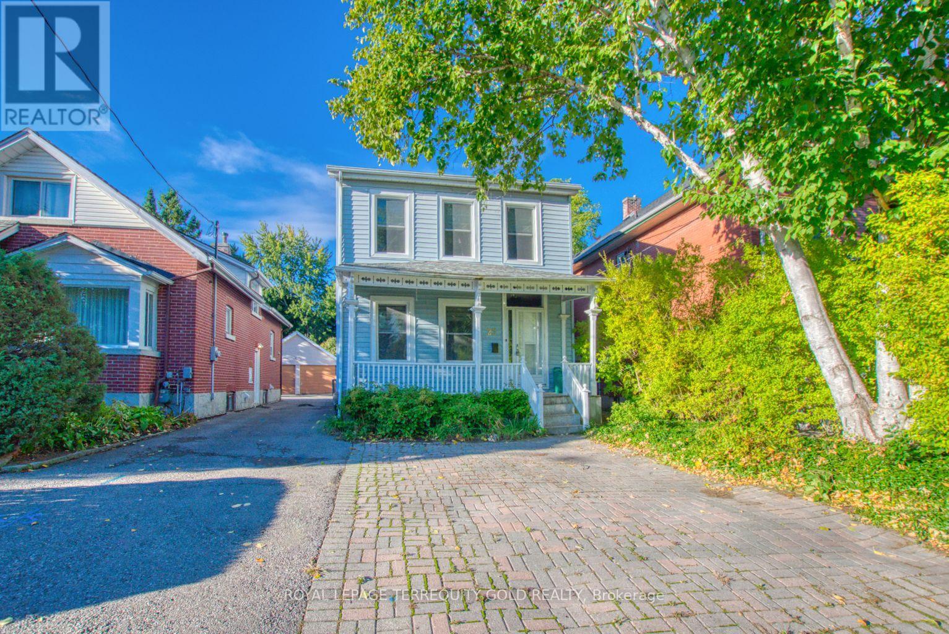7 Chudleigh Avenue
Brampton, Ontario
Priced to sell. Motivated Sellers - Stunning 4+2 Detached Bedroom Home in Credit Valley! Beautifully upgraded and move-in ready, this spacious detached home features hardwood floors, pot lights, and a modern gourmet kitchen with quartz countertops, gas stove, and stainless-steel appliances. Freshly painted throughout.Enjoy a luxury primary suite with a spa-like ensuite and Jacuzzi tub. Fully finished basement with separate entrance-ideal for extended family or rental potential.Private landscaped backyard with a large deck, perfect for outdoor entertaining. Double Car garage + 4-car driveway.Prime Credit Valley location-walk to GO Station, quality schools, parks, and shopping.Listed at $1,149,000 - Don't miss this opportunity! (id:60365)
0 King Street
Caledon, Ontario
Ideally located 14.5-acre parcel on King Street, offering a prime land banking opportunity in Caledon. Featuring wide frontage and situated just north of the planned Highway 413 corridor, this property presents outstanding future development potential. It lies outside the Greenbelt, Oak Ridges Moraine, and Niagara Escarpment, ensuring a smoother path toward development approvals. With excellent exposure, accessibility, and strong long-term growth prospects, this is an exceptional investment for developers or investors looking to secure a key position ahead of Caledon's next growth phase. Vendor Take-Back (VTB) financing available up to 50% for qualified purchasers. (id:60365)
0 King Street
Caledon, Ontario
Ideally located 14.5-acre parcel on King Street, offering a prime land banking opportunity in Caledon. Featuring wide frontage and situated just north of the planned Highway 413 corridor, this property presents outstanding future development potential. It lies outside the Greenbelt, Oak Ridges Moraine, and Niagara Escarpment, ensuring a smoother path toward development approvals. With excellent exposure, accessibility, and strong long-term growth prospects, this is an exceptional investment for developers or investors looking to secure a key position ahead of Caledon's next growth phase. Vendor Take-Back (VTB) financing available up to 50% for qualified purchasers. (id:60365)
977b - 977 Albion Road
Toronto, Ontario
Spacious 3-bedroom freehold townhouse conveniently located at 977B Albion Rd, Toronto (M9V 1A6) - situated right above a vibrant plaza with multiple shops and services for your daily needs. This bright and functional home features a full bathroom, essential appliances, and optional fresh paint upon request. Ideal for families, professionals, or students, offering exceptional convenience close to schools, parks, shopping, transit, and major highways. Dryer can be provided. Utilities, and internet not included. Available for ONLY $2,199/month. (id:60365)
906 - 370 Dixon Road
Toronto, Ontario
Amazing Two Bedroom Condo At Prime Location. Walk-Out To Balcony East Facing With Lots Of Sunlight. Carpet Free Unit With One Care Parking. Close To Pearson Airport. Accessible Hwy 401 & 427. (id:60365)
3 Gander Crescent
Brampton, Ontario
The house is located in the Vales Of Castlemore, which is a very quiet, family-friendly, desirable neighborhood near top-rated schools, parks, transit, shopping, and a few minutes from major highways. It's a 5-bedroom+2 detached home. The primary suite has a walk-in closet and a4-piece ensuite. The home also features a fully self- sufficient unit with kitchen, bathroom, bedroom, and living space, separate entrance, and separate laundry. 2nd room can be used as storage or bedroom and Approx 6 total parking spots. (id:60365)
2nd Floor - 105 Kennedy Road S
Brampton, Ontario
Located in the heart of the city within one of the busiest and most sought-after plazas, this prime second-floor commercial space offers an incredible opportunity for retail or professional service businesses. With excellent visibility and easy accessibility, it's perfect for a wide range of uses, including healthcare services, insurance offices, accounting or paralegal firms, law offices, immigration consultants, real estate agencies, or travel agencies. The unit is move-in ready and situated in a high-traffic area that ensures strong exposure and consistent footfall. At just $1900 per month plus HST, all inclusive, this is a rare find that won't last long. Don't miss out-schedule a viewing today and secure your spot in this thriving location. (id:60365)
101 Williamson Drive
Brampton, Ontario
Over $150,000 in Premium Upgrades, Fabulous and Professionally Upgraded All-Brick Detached 4 Bedroom Home on a Premium Landscaped Corner Lot in a Highly Desirable Brampton Neighbourhood. Offered for Sale by the Original Owners, This Bright and Spacious Home is Move-in-Ready and Showcases True Pride of Ownership Throughout. Step Inside to a Stunning Main Floor Featuring 24x24 Ceramic Tile Flooring, Hardwood Flooring, and a Solid Wood Staircase. The Open Concept Layout Includes Living, Dining, and Family Rooms Filled with Natural Light, Highlighted by Large Windows and a Cozy Gas Fireplace. The Beautifully Upgraded Kitchen Boasts Tall Cabinets with Crown Moulding, Stainless Steel Appliances, and an Inviting Breakfast Area with a Walk-Out to the Backyard. Enjoy Outdoors with Over $50000 in Stamped Concrete (KP Construction) Wrapping from the Driveway Along the Side Walkway into the Backyard, Enhanced by Pot-Lights and a Lush Vegetable Garden-Perfect for Entertaining or Relaxing. Upstairs Offers Four Generously Sized Bedrooms, Including an Oversized Primary Suite with Two Closets (one walk-in) and a 4-Piece Ensuite. Additional Bedrooms Features Walk-in Closets and Durable 15mm Laminate Flooring Throughout. The Legal Basement Apartment with a Private Separate Entrance Offers Approximately 850 Sq.ft of Open-Concept Living Space-Ideal as a Mortage Helper or Income-Generating suite. Prime Location-Just Minutes Walk to the Bus Stop and Community Park, and Full Service Commercial Plaza Featuring TD Bank, , Convenience Store, and Multiple Food Options, This Home Blends Comfort, Luxury, and Functionality in One of Brampton's Most Family-Friendly Communities. A Must See Property That Truly Stands Out. (id:60365)
81 Drake Boulevard
Brampton, Ontario
Investor Alert & First-Time Buyer Opportunity! Fully renovated from top to bottom in 2025, this turnkey 3-bedroom, 4-bath semi sits on a rare 35 x 110 ft premium lot. Bright open-concept main floor with updated kitchen featuring quartz counters, tile backsplash, and walkout to a spacious backyard. Generous bedrooms with a beautifully upgraded primary ensuite. Unfinished basement includes a Legal Second Dwelling Permit-ideal for future rental income or in-law suite. Major 2025 upgrades: new roof, shingles, windows, exterior doors, fence, driveway, and tankless water heater. Move-in ready in a convenient, family-friendly location close to schools, parks, transit, and shopping. Don't miss this exceptional value! (id:60365)
Main Level Only - 32 Michelangelo Boulevard
Brampton, Ontario
Main Level for lease. Basement can be included if required. Amazing Custom Gated Castlemore Estate Dream Home On Approximately 2+ Acre Lot With A Custom 5 Car Garage!! Upgraded/Updated Throughout Finest With Only The Best Materials. Grand Porch & Foyer With Crown Molding. Huge Formal Rooms Throughout, Including A Master-Chef's Gourmet Kitchen With Granite Counter. Gleaming Hardwood Flrs, Only 30Min To Downtown Toronto, 15 Min To Pearson Airport. Basement is vacant. (id:60365)
44 Ribbon Drive
Brampton, Ontario
Welcome to this stunning Detached Home 3+1 bedroom **LEGAL BASEMENT** located in the prestigious community of Sandringham-Wellington, in the heart of Brampton. Thoughtfully upgraded and meticulously maintained, this residence offers exceptional functionality and modern comfort throughout. Beautiful Layout With Sep Living, Dining & Sep Family Room W/D Gas Fireplace & 2 sky light with lot of natural light, and a custom staircase with upgraded railings. Upgraded kitchen With Breakfast Area, gourmet kitchen is equipped with quartz countertops, stainless steel appliances, and ample cabinetry perfect for family living and entertaining. The oversized primary suite boasts a walk-in closet and a private 4-piece ensuite, while all additional bedrooms offer generous closet space and large windows. The fully finished legal basement apartment includes a separate entrance, one spacious bedroom, full kitchen with appliances, in-suite laundry, and pot lights ideal for rental income or multi-generational living. The sun-drenched backyard provides a private retreat perfect for relaxation or outdoor gatherings. Additional features include a new garage door, EV charger, 200 AMP electrical service, upgraded wooden floorings in main floor and upper level, murphy bed in the 3rd bedroom, cctv cameras, newly paved driveway and separate laundry on both upper and lower levels. Conveniently located close to major Hwy-410, Brampton Civic Hospital, schools, shopping centres, public transit, and an array of parks and recreational facilities including soccer fields, baseball diamonds, basketball and tennis courts, and walking trails. This turnkey property offers the perfect blend of location, luxury, and lifestyle & Much More... Don't Miss It!! (id:60365)
25 Mill Street N
Brampton, Ontario
Welcome to this beautifully maintained 3-bedroom, 2-bathroom home, perfectly situated in a desirable family-friendly neighborhood that combines charm, comfort, and everyday convenience. This property offers spacious interiors and a functional layout designed to meet the needs of todays modern household, whether you're entertaining, working from home, or simply enjoying family time. The main living areas provide an inviting atmosphere with natural light flowing throughout, while the well-planned kitchen and dining space offer the perfect hub for gatherings. Upstairs, three generously sized bedrooms provide privacy and comfort, including a primary retreat that ensures relaxation at the end of the day. One of the key highlights of this home is its outstanding location. Just a short walk to the Brampton Innovation District GO Station, commuting is effortless, with connections to downtown Toronto and beyond. For drivers, major highways are nearby, making travel in all directions seamless. Families will appreciate the proximity to excellent schools, parks, and community centers, ensuring plenty of options for recreation and education close to home. Daily errands are made simple with grocery stores, shops, and essential amenities just minutes away. This home is not only practical but also full of potential for creating lasting memories. The balance of functional space, thoughtful design, and a welcoming neighborhood makes it an excellent choice for growing families, professionals, or anyone seeking a comfortable lifestyle in a vibrant community. Don't miss this opportunity to own a property that blends convenience, comfort, and charm-schedule your private showing today and see why this home is the perfect next step in your journey. (id:60365)

