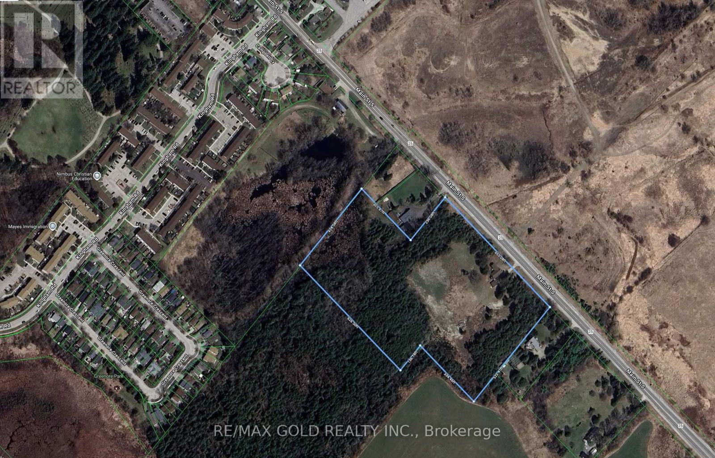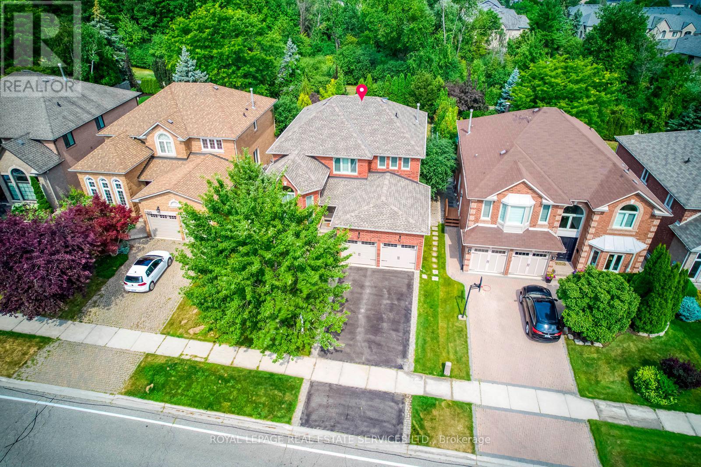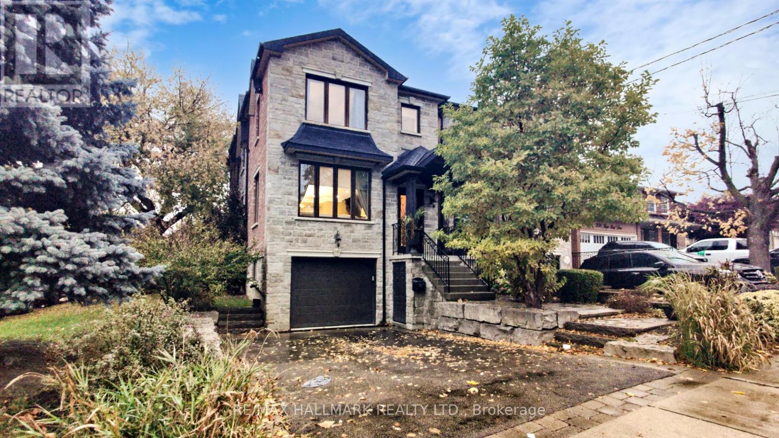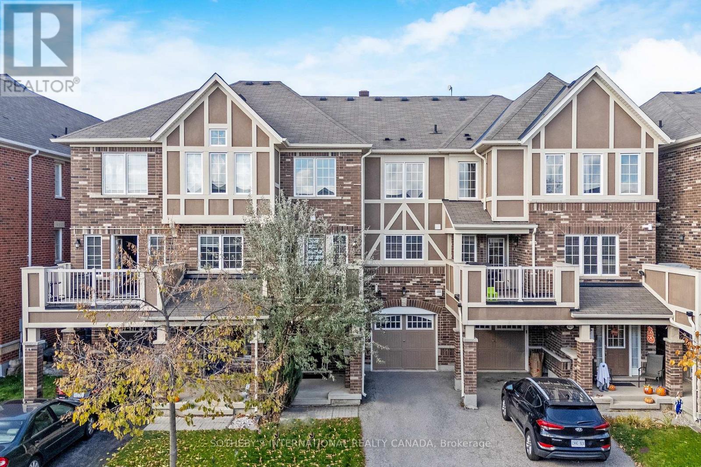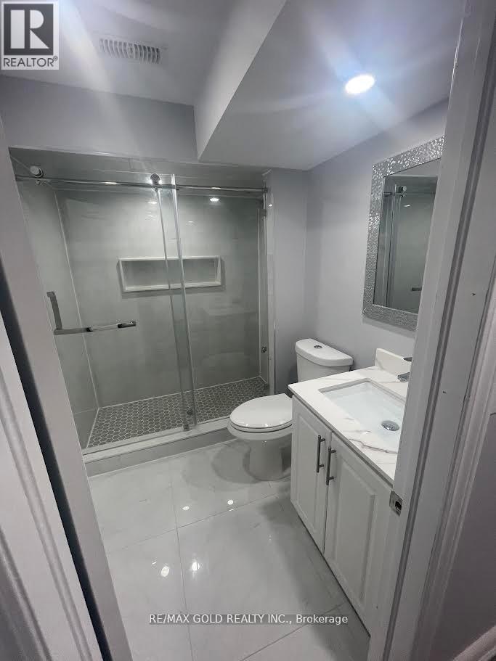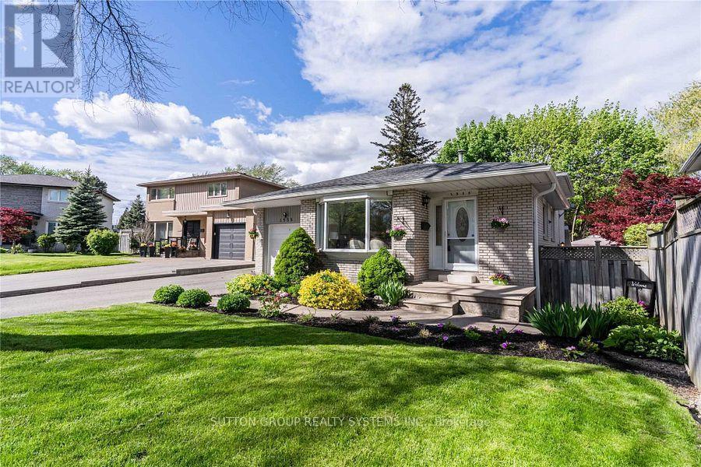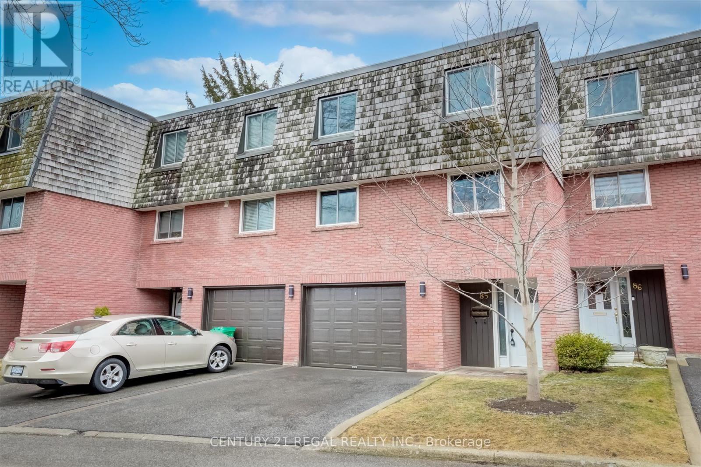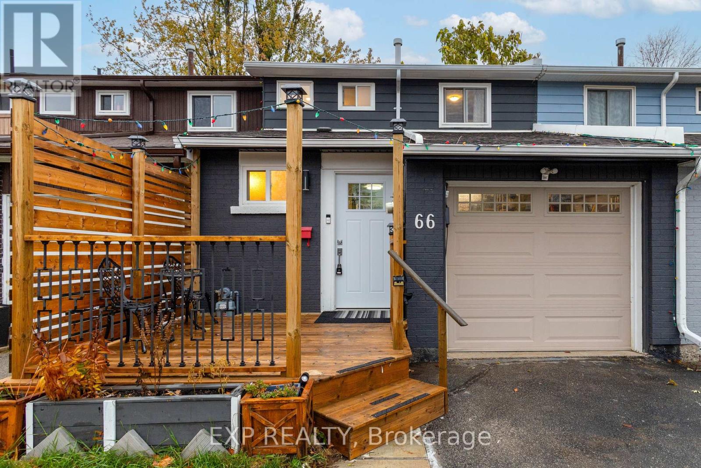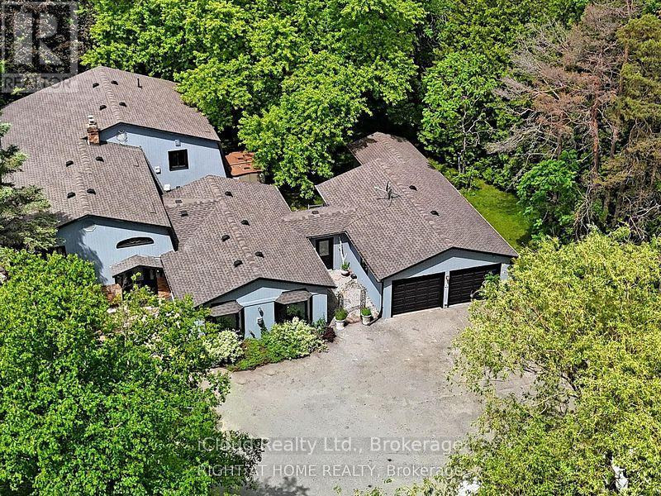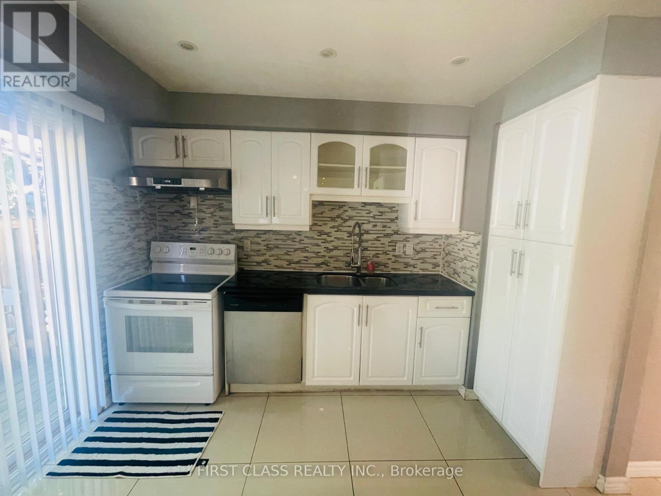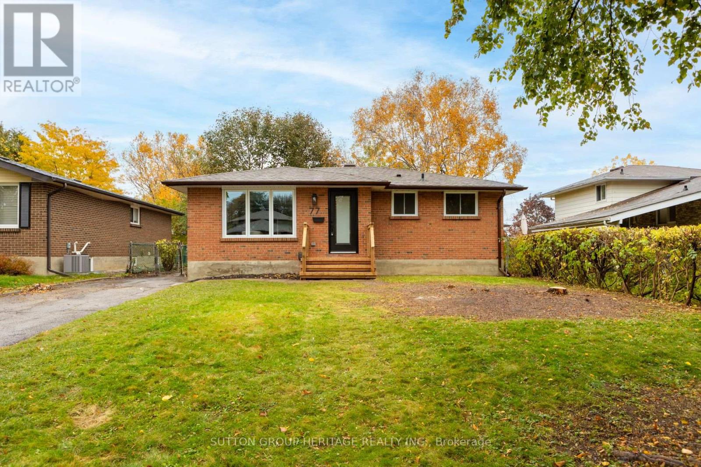244 Main Street S
Halton Hills, Ontario
Approximately 12 Acres of Land - Ideal for Development!Fantastic opportunity to develop 25-30 townhomes (subject to approvals). The property currently features a improved 2-bedroom, 2-bathroom bungalow with a large primary bedroom, hardwood floors, and a beautiful walkout to the backyard. Enjoy a bright, spacious living room that flows seamlessly into a lovely eat-in kitchen - the perfect setting to relax and take in the natural surroundings. This cozy home offers the best of both worlds: tranquility and potential! No propane or oil tank - natural gas and municipal water are already connected. (id:60365)
1387 Bayshire Drive
Oakville, Ontario
Stunning 4-Bedroom Family Home Backing onto Ravine in Prestigious Joshua Creek! This beautifully maintained 3,121 sq ft detached home offers 4 bedrooms and 4 bathrooms, situated on a premium ravine lot with breathtaking views. Enjoy spectacular sunsets from your private deck overlooking a beautifully landscaped backyard oasis with a pool, mature trees, and complete privacy. The main level is thoughtfully designed for comfortable family living-featuring a spacious dining room perfect for gatherings, a bright living room with vaulted ceilings and impressive windows, and a dedicated office for working from home.Upstairs, the large primary bedroom retreat offers a walk-in closet and a relaxing atmosphere, complemented by three additional spacious bedrooms and a beautifully renovated main bath.The walk-out basement provides fantastic extra living space with a generous rec room, bar, game area, full bath, and ample storage-ideal for entertaining or relaxing after a summer swim. Recent upgrades include stylish new flooring and upgraded stair finishes (2022), an owned hot water heater (2022). Located in the highly desirable Joshua Creek community, within top-rated school zones (Joshua Creek PS & Iroquois Ridge HS), and complete with a double garage, this home is the perfect blend of space, comfort, and location. (id:60365)
204 Maple Leaf Drive
Toronto, Ontario
Custom-built in 2009 with quality materials and true attention to detail, this 3+1 bedroom home offers a perfect blend of comfort, function, and timeless design. The main floor features generous principal rooms with large windows that flood the home with natural light, granite counters, and a cozy two-sided gas fireplace that connects the living and dining spaces. Upstairs, you'll find three spacious bedrooms, vaulted ceilings with skylights, creating a bright and airy feel throughout the upper floor. The walk-up basement includes a self-contained in-law suite with a 3-piece bath and separate entrance-perfect for extended family or guests. Set on a beautifully landscaped inside corner lot in the desirable Rustic community, this home offers curb appeal and convenience, just minutes from Yorkdale Shopping Centre, excellent schools, parks, and major highways. A truly special home in a warm, established neighbourhood where families stay for generations. (id:60365)
1619 Gainer Crescent
Milton, Ontario
Welcome to 1619 Gainer Crescent, in the heart of the Clarke neighbourhood in Milton. This lovely freehold (no maintnenace fees) unit, features modern white oak hardwood flooring on the second and third floors, 2 bedrooms, and 3 bathrooms. The bright, open concept second level features chocolate brown kitchen with bar height seating, white tile backsplash, and stainless steel appliances, designated dining space with walk out to the sunny balcony, and large living room. The upper level features modern primary bedroom with dark ceiling, walk in closet, and 4 piece bath, second bedroom with access to another full 4 piece bath, and the laundry room. Full driveway with no sidewalk allowing for 3 car parking. Set in the family friendly Clarke neighbourhood, highly desired for its close promixity to the 401 and most major commuter routes. Turn key move in ready starter home close to highly rated schools, shopping, movie theatre, ample restaurants, and all daily living necessities. (id:60365)
Bsmt - 40 Barr Crescent
Brampton, Ontario
FOR RENT: Bright & Modern almost Brand New 2-Bedroom Legal Basement Apartment - Prime Brampton.Available immediately - now $1,800/month. This legal, move-in-ready basement apartment offers a private walk-up entrance, open-concept living/dining area, and modern kitchen with sleek finishes. Carpet-free, bright, and low-maintenance, it includes 2 bedrooms 1 full bathrooms, laundry and parking available. Tenant pays 35% utilities; tenant insurance required. Steps to Highway 410, top schools, parks, shopping, transit, and essential amenities. Perfect for small families or professionals seeking comfort, privacy, and convenience. Don't miss this rare Brampton rental - schedule your showing today! (id:60365)
4 - 28 Salem Avenue
Toronto, Ontario
This Newer Two-Bedroom Suite In The Heart Of Dovercourt Village Offers A Great Alternative To A Conventional Condo. Premium Finishes Including Concrete Flooring with In-Floor Heating, Pot Lights, Fitted Closets And More. Modern Eat-In Kitchen With S/S Appliances Including A Gas Range. Private Entrance, 9' Ceilings, In-Suite Laundry, And Loads Of Storage. Street Permit Parking May Be Available-Tenant To Confirm Availability And Apply. (id:60365)
1535 Thetford Court
Mississauga, Ontario
Charming detached home in the heart of Clarkson. Nestled at the end of a quiet, child-friendly court, this beautifully maintained detached home offers the perfect blend of comfort and space for growing or extended families. Featuring three generously sized bedrooms, plus an oversized additional bedroom on the lower level, this home provides flexible living options to suit your needs. Enjoy the bright and inviting three-season sunroom, ideal for entertaining or relaxing on warm summer evenings and crisp fall nights. This property offers valuable features, including: LeafFilter gutter protection and new front and basement windows installed in 2023. With its prime location, and spacious layout, this home is a must-see for families looking to settle in one of Clarksons most desirable neighbourhoods. This is more than a home, it's a place to create memories. Live in it. Grow with it....This home has everything! Book your showing today! (id:60365)
85 - 2145 Sherobee Road
Mississauga, Ontario
Stylishly Renovated Multi-Level Townhome In Desirable Central Mississauga Location! Rare 4 Bedroom Layout. New Laminate Flooring Throughout, 13Ft. Ceilings In Living Room With Gas Fireplace, Separate Formal Living & Dining Rooms, Brand New Eat-In Kitchen With Brand New Stainless Steel Appliances, Quartz Counters, Subway Tile Backsplash, New Kitchen Island. Good-Sized Bedrooms With Ample Closet Space. Main Floor Walkout To A Beautiful, Private Backyard Deck & Garden. Both Bathrooms Completely Remodeled With High End Finishes. All New Windows, New Garage Door With Opener. New Trim Throughout.2 parking spaces...1 Garage Spot, 1 Driveway Spot. Nothing To Do But Move In. Excellent Location Close To The Hospital, Mississauga City Centre, Entertainment, The Qew & Top Rated Schools. Laundry And Tons Of Storage In The Basement. Pics Were Taken When Home Was Vacant. Home will be professionally cleaned before occupancy. Tenants to pay Hydro and Gas. Rental Application, Employment Verification, Credit Report a Must. Water, Cable and Parking Included. Tenants vacate November 30th. (id:60365)
66 Chaucer Crescent
Barrie, Ontario
This Lovely Townhouse Is Located In A Quiet, Family-Friendly Neighbourhood Within Walking Distance To Sunnidale Park And Lampman Community Centre. Featuring 3 Spacious Bedrooms And 3 Bathrooms, A Standing Shower (2022), Carpet (2021), And Fresh Paint Throughout, This Home Is Bright And Well-Maintained. Enjoy Partially Updated Windows And Shingles (2018), A Powder Room On The Main Level (2023), And A Walk-Out From The Dining Area To Deck And Private Patio - Perfect For Morning Coffee Or Weekend Barbecues With Friends. The Fully-Finished Basement (2025) Includes New Flooring, Fresh Paint, A Walk-Out To The Patio And An Updated Bathroom (2024). Additional Upgrades Include A New Front Entrance And Front Deck (2024), Insulation And Garage Door(2025), Attic Insulation (2022), And New Siding (2025). The Backyard Is Fully-Fenced And Includes A Gate (2023). A Convenient Cat-Walk Alley Behind The Home Provides Easy Access To The Backyard. (id:60365)
2580 Lakeridge Road
Uxbridge, Ontario
Client Remarks Entertainers Dream and Paradise Just Outside the City! This stunning prime piece of real estate sits on an expansive 6+ acre forested lot, surrounded by mature trees and scenic landscapes. Property includes a gas-heated saltwater pool and offers a perfect blend of luxury and nature. Recently remodeled with over $400K in upgrades, this custom-built 5-bedroom home spans 4,200 sq. ft. and showcases impeccable attention to detail. Elegant formal living and dining rooms feature a cozy fireplace, while the sunken family room boasts a striking stone gas fireplace. An office overlooking the beautiful gardens provides a serene workspace. Modern family-sized kitchen comes with a center island, a large breakfast area with its own fireplace, and multiple walkouts to the patio and gardens, perfect for entertaining. The primary bedroom is a true retreat, offering a luxurious 5-piece ensuite, a walk-in closet and a walk-out to a huge wrap-around balcony overlooking the majestic scenery. The second floor features three more generously sized bedrooms, a spacious hallway with a cozy reading nook. Another ground-floor bedroom currently converted into a gym. Two bonus rooms behind the garage are ideal for hobbyists or a home business. The meticulously maintained grounds include lush gardens, patios, decks, and walkways, all set just minutes from the town of Uxbridge, ski resorts, and hiking trails. Welcome home! (id:60365)
51 - 830 Stainton Drive
Mississauga, Ontario
Well Maintain Home-Spacious 3+1 Bedrooms Townhome in Erindale Community Located in a family-friendly complex, this bright and welcoming home offers hardwood flooring throughout and a fully finished basement. The modern kitchen is designed with a breakfast bar, stainless steel appliances, granite countertops, soft-close drawers/cabinets, and a walkout to the backyard patio and perfect for entertaining. Pot lights illuminate the main floor, adding warmth and style. Conveniently close to schools, shopping, public transit, and just minutes to Hwy 403 & QEW. Walking distance to University of Toronto Mississauga campus. (id:60365)
77 Claymore Crescent
Oshawa, Ontario
Discover modern living in this stylishly renovated 3+1-bedroom, 2-bath bungalow in Oshawa, with a bright, open-concept interior. Meticulously updated in 2025 with no detail overlooked, this home blends comfort, efficiency and contemporary design-just unpack and enjoy. Interior Highlights: Luxury vinyl plank flooring flows seamlessly throughout the entire house, both main floor and basement living areas. Custom kitchen featuring gleaming quartz countertops, high end seamless quartz backsplash and new Samsung stainless appliances featuring a fridge with built-in beverage centre, a modern slide in stove, a dishwasher, and a microwave/hood vent. Two fully renovated bathrooms with bespoke cabinetry, modern fixtures and elegant tilework. Sleek pot lights and designer light fixtures installed October 2025 illuminate every room. Brand-new interior doors, trim and all windows (October 2025) lend crisp, cohesive style. High-efficiency heat pump furnace and air conditioning (Sept. 2025) with newly installed ductwork, plus new 200-amp electrical panel and updated wiring throughout ensure year-round comfort. Owned hot water tank, new eavestroughs, upgraded attic insulation and an improved attic venting system. All Exterior doors have been replaced (October 2025) and open onto freshly built decks in both the front and the rear-perfect for morning coffee or summer BBQs in your private backyard. Location! Location! Location! In a friendly, well-established neighbourhood close to city bus routes, you can walk to almost all your needed shops, popular restaurants, pubs and even a Tim Hortons. Quick access to Highway 401, 407 and GO Transit make for an easy commute. This bungalow presents a rare opportunity to own a move-in ready home that exudes style and functionality. Book your private tour today-experience the exceptional quality and modern comforts for yourself. (id:60365)

