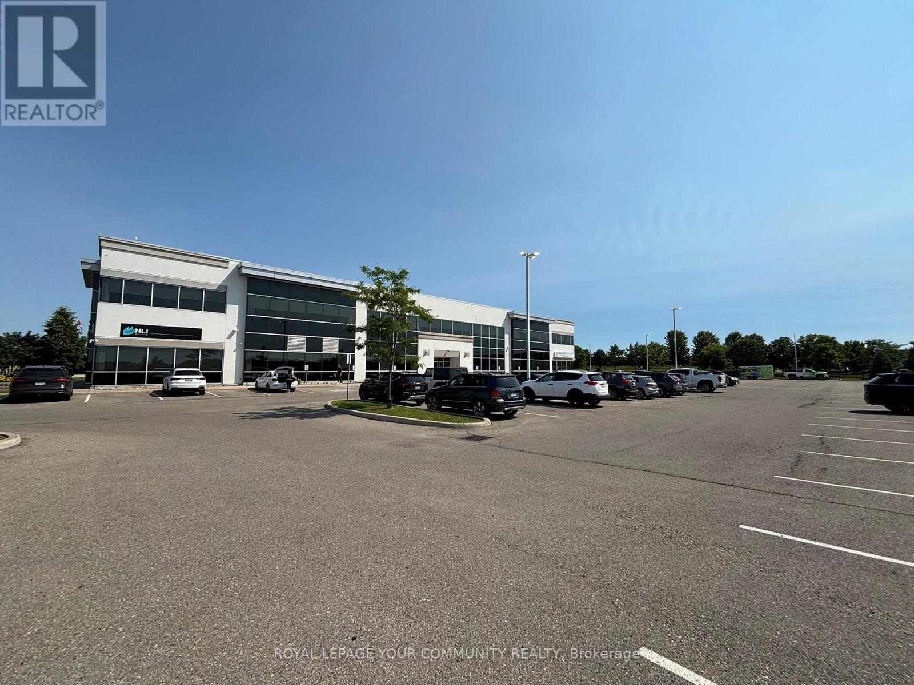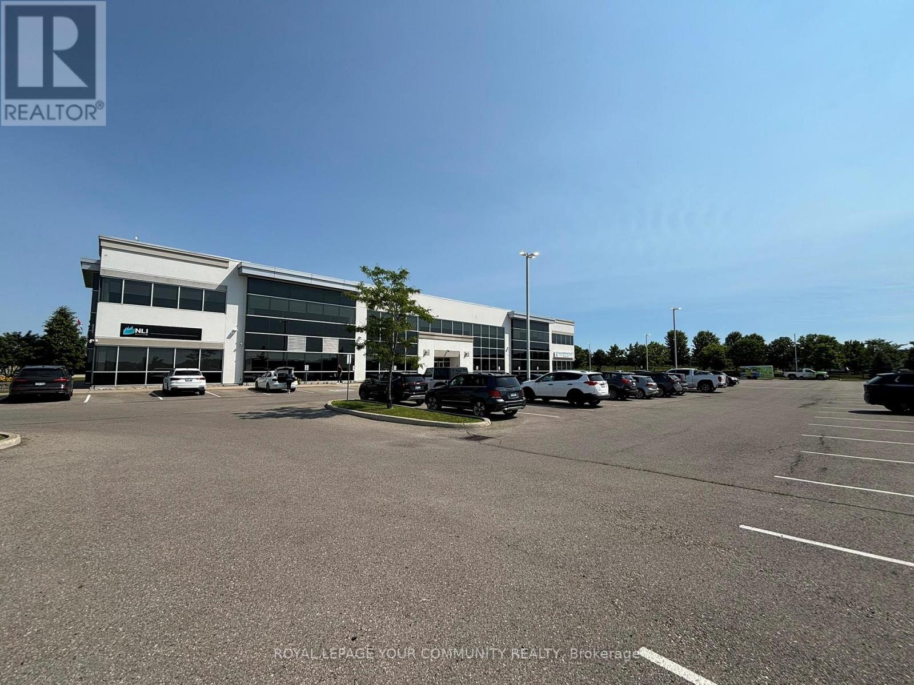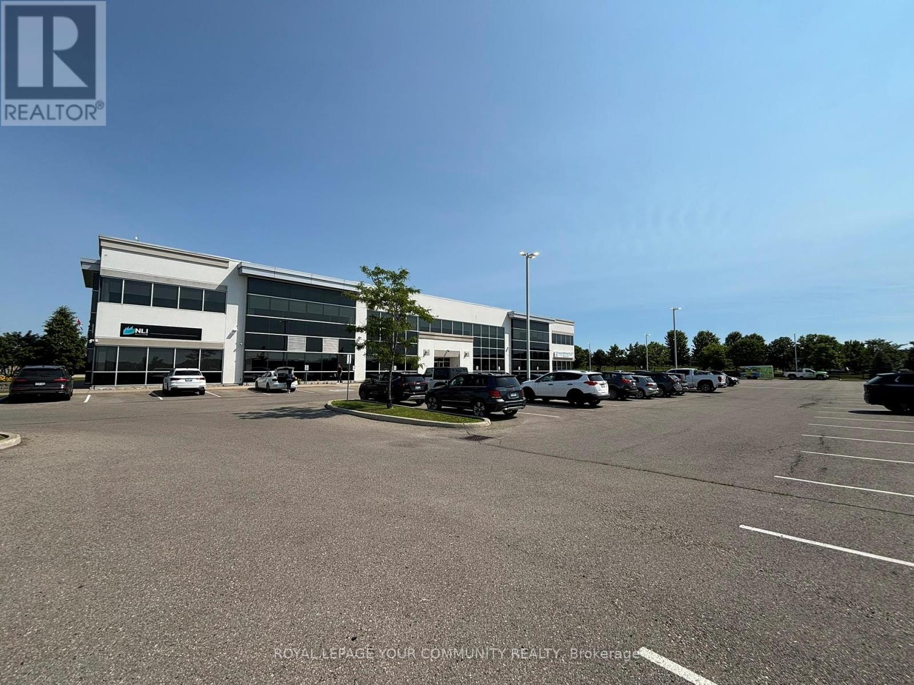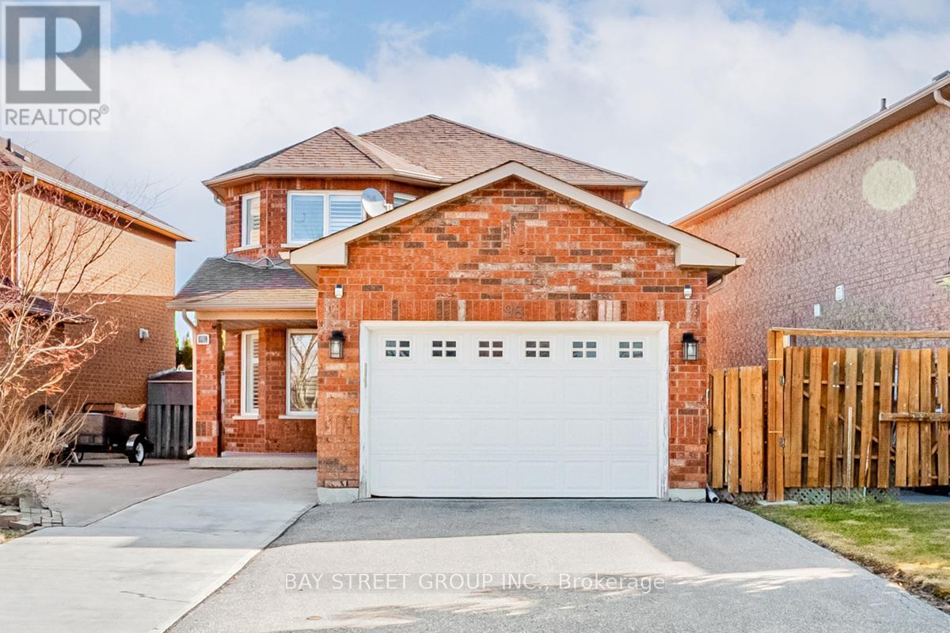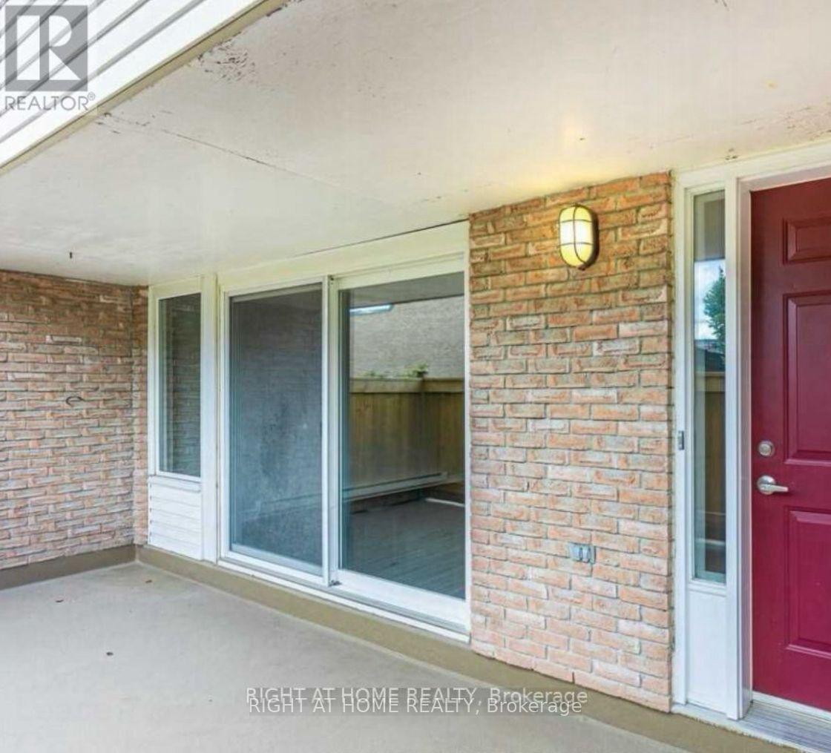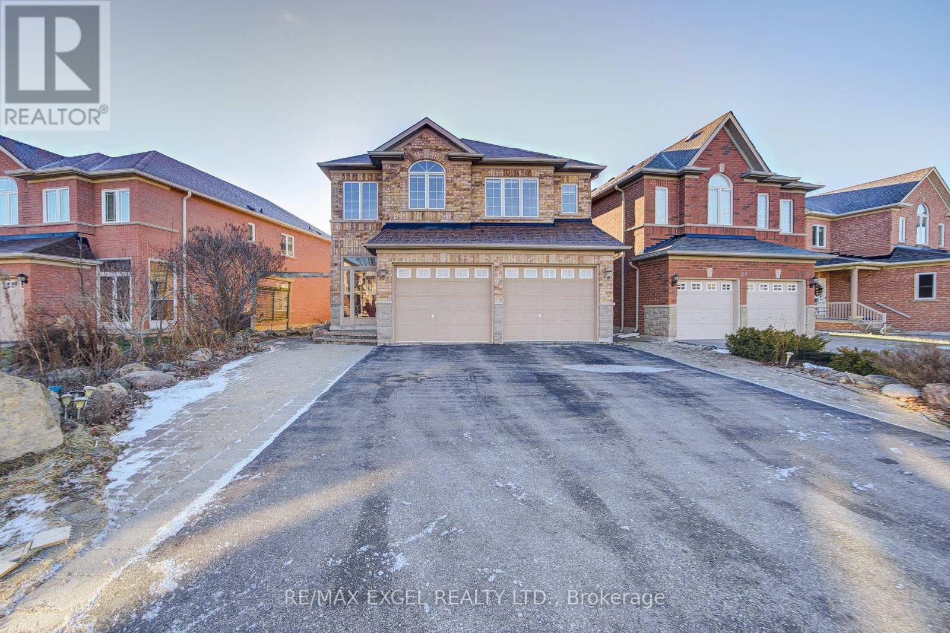52 Lebovic Drive
Richmond Hill, Ontario
Beautiful 3+1 Bedroom Town Home On Premium Ravine Lot With W/Out Basement. High Demand Area,Steps To Schools, Yonge Street & Viva Transit. Backs On Park/Ravine. Close To Bond/Wilcox/Philips Lake, Laminate Floors Throughout, Gas Fire Place, Open Concept. Sun Filled EatIn Kitchen & Master Bdrm, S/Steel Appliances, Granite Countertops. Spacious Bedrooms, LargeMaster Bedroom With Walk In Closet And 4Pc Ensuite. Close to all amenities, park, schools, lake, library, transit and grocery store. Available For Lease as of October 1st. Tenant pays utilities. No Pets & No Smokers/Vapes allowed on premises. Minutes Walk To Lake Wilcox Park, Beach Volley Ball Court, Basketball Courts, Splash Pad, Children's Playground, Canoe & Kayak Club, Picnic Area, Trails & Oak Ridges Community Centre with swimming pool and gym. Tenants agent has to verify measurements. (id:60365)
200 B - 175 Mostar Street
Whitchurch-Stouffville, Ontario
Beacon Hill Business Park beautiful newer Professional Building with elevator and 2 stair access in a prime location in Stouffville with easy access to public transportation, shops and restaurants. The commercial Office Space for lease is flooded with natural light from the very large windows already fitted with custom blinds. Seize the opportunity to choose your own custom office suite size - units available from 3,000 SQFT (partitioned) to 14,730 SQFT (entire floor). Your business will also have the opportunity to display its name prominently either directly on the building and/or on the Directory post near the street (depending on the size of the unit). Amazing neighboring tenants on the 1st floor include medical, logistics and marketing applications a perfect mix of high-end/high-quality prestigious tenants. Plenty of free parking for both your employees and clients as part of the property (parking maintenance covered by the TMI). Many possible business uses. (id:60365)
200 A - 175 Mostar Street
Whitchurch-Stouffville, Ontario
Beacon Hill Business Park beautiful newer Professional Building with elevator and 2 stair access in a prime location in Stouffville with easy access to public transportation, shops and restaurants. The commercial Office Space for lease is flooded with natural light from the very large windows already fitted with custom blinds. Seize the opportunity to choose your own custom office suite size - units available from 3,000 SQFT (partitioned) to 14,730 SQFT (entire floor). Your business will also have the opportunity to display its name prominently either directly on the building and/or on the Directory post near the street (depending on the size of the unit). Amazing neighboring tenants on the 1st floor include medical, logistics and marketing applications a perfect mix of high-end/high-quality prestigious tenants. Plenty of free parking for both your employees and clients as part of the property (parking maintenance covered by the TMI). Many possible business uses. (id:60365)
200 C - 175 Mostar Street
Whitchurch-Stouffville, Ontario
Beacon Hill Business Park beautiful newer Professional Building with elevator and 2 stair access in a prime location in Stouffville with easy access to public transportation, shops and restaurants. The commercial Office Space for lease is flooded with natural light from the very large windows already fitted with custom blinds. Seize the opportunity to choose your own custom office suite size - units available from 3,000 SQFT (partitioned) to 14,730 SQFT (entire floor). Your business will also have the opportunity to display its name prominently either directly on the building and/or on the Directory post near the street (depending on the size of the unit). Amazing neighboring tenants on the 1st floor include medical, logistics and marketing applications a perfect mix of high-end/high-quality prestigious tenants. Plenty of free parking for both your employees and clients as part of the property (parking maintenance covered by the TMI). Many possible business uses. (id:60365)
263 Elm Avenue
Georgina, Ontario
>> A Detached Two-Story Home Situated On An Oversized Premium Lot Just 4 Houses Away From The Lake. Move In Ready And Boasting Approximately 2000 Square Feet Of Completely Upgraded And Fully Renovated Interior Living Space Including Newer Kitchen Cabinets, Quartz Countertops And Gorgeous Flooring Throughout. The Property Features A Long 8 Car Driveway With Enough Space To Accommodate Any Size Boat. Enjoy The Outdoors On Your Large Front And Rear Decks. Located Only A 7 Minite Drive Away From Hwy 404, The New State-Of-The-Art Multi-Use Recreation Complex And Countless Amenities Including Schools And Parks, Walmart, FreshCo, Shopping Areas And Restaurants. Newer Air Conditioning System, Gas Furnace, 200 Amp Electrical Panels And A Rough-In 50 Amp Electric Vehicle Charger. Truly A Must See Property! (id:60365)
98 Royalpark Way
Vaughan, Ontario
Welcome to this bright and spacious 3-bedroom detached home, situated in a highly sought-after Elder Mills area of Woodbridge. Renovated & well-maintained homes with an extra-large driveway that can park 5 cars! The main level features a large living/family room with a cozy fireplace that opens to the kitchen and dining room, providing a seamless flow for gatherings. Very spacious dining room that has a walk-out right to a very large backyard for everyone in the family to enjoy! Direct Access to the Garage for convenience. The upper floor hosts the three bedrooms, including a spacious primary bedroom with 4 piece ensuite. Each bedroom is bright and airy, thanks to large windows that allow natural light to fill the space. Great Schools in the Area, Close To Shopping, Transit, All Amenities, and Highways. Do Not Miss This One, Show and Sell! (id:60365)
52 Norman Drive
King, Ontario
A masterpiece by David Small Designs, this architectural gem offers an elevated lifestyle with cutting-edge design and sophisticated finishes for the most discerning buyer. Soaring 10-20 ft ceilings, expansive floor-to-ceiling windows, wide-plank 8 white oak hardwood, and Eurofase designer lighting create a showstopping backdrop for everyday living and entertaining. - Smart home automation throughout (Lutron, Sonos) seamlessly blends technology with comfort. The open-concept chefs kitchen is a culinary dream, featuring premium Miele appliances and a spacious walk-in butlers' pantry. - Indulge in the bespoke main floor primary suite offering privacy, elegance, W/o to balcony, ravine views and custom millwork throughout. The second-floor family room can easily be converted into an additional bedroom to suit your needs. - The premium walkout basement is designed for both relaxation and entertainment, featuring a serene yoga studio, sophisticated cocktail lounge, and an inviting media room. Step outside to your private backyard oasis complete with an inground saltwater pool, hot tub, covered loggia, and a cabana with a cozy fireplace. Fully landscaped with elegant Indiana limestone and backing onto a tranquil ravine, this outdoor space offers unmatched privacy and natural beauty. - Additional Highlights: Heated driveway and walk way, Heated Floors,Impeccable craftsmanship & attention to every detail! - Located Mins To Highway 400, go train, Kings Finest Schools ( Country Day/Villa Nova/ King City High) walking distance to restaurants, amenities, Parks and walking trails. (id:60365)
3658 Ferretti Court E
Innisfil, Ontario
Step into luxury living with this stunning three story, 2,540 sqft LakeHome, exquisitely upgraded on every floor to offer unparalleled style and comfort. The first, second, and third levels have been meticulously enhanced, featuring elegant wrought iron railings and modern pot lights that brighten every corner. The spacious third floor boasts a large entertainment area and an expansive deck perfect for hosting gatherings or unwinding in peace. The garage floors have been upgraded with durable and stylish epoxy coating, combining functionality with aesthetic appeal. This exceptional home offers a well designed layout with four bedrooms and five bathrooms, all just steps from the picturesque shores of Lake Simcoe. At the heart of the home is a gourmet kitchen with an oversized island, top tier Sub Zero and Wolf appliances, built in conveniences, and sleek quartz countertops. Enjoy impressive water views and easy access to a spacious deck with glass railings and a BBQ gas hook up, ideal for seamless indoor outdoor entertaining. High end upgrades chosen on all three floors, including custom paneling, electric blinds with blackout features in bedrooms, and a built in bar on the third floor reflecting a significant investment in quality and style. Located within the prestigious Friday Harbour community, residents benefit from exclusive access to the Beach Club, The Nest Golf Course with prefered rates as homeowner, acres of walking trails, Lake Club pool, Beach Club pool, a spa, marina, and a vibrant promenade filled with shops and restaurants making everyday feel like a vacation. Additional costs include an annual fee of $5,523.98, monthly POTLT fee of $345.00, Lake Club monthly fee $219.00 and approximately $198.00 per month for HVAC and alarm services. (id:60365)
120 - 248 Milestone Crescent E
Aurora, Ontario
This is the Townhouse in the heart of Aurora! Ideal for first-time buyers or investors. 3-bedroom, 1.5-bathroom. The top-ranked schools are Wellington Public School and Aurora High School. Walking distance to the Library, Community Centre, Shopping, Parks, Trails, Medical Offices, and Transit.An ideal choice for families.Family-friendly complex. Enjoy the outdoor Pool in summer and a walkout to your Private Terrace area. Upgrades>>>All windows and Patio Doors Replaced, the Carport Door Replaced, and upgrades to the Outdoor Pool. Walking distance to the library, community centre, shopping, medical offices, and transit. (id:60365)
947 Sherman Brock Circle
Newmarket, Ontario
Stunning Detached 4 Bedrooms Home. 9 Ft Ceiling On Main & 2nd Floor, Huge Loft On 3rd Floor With Full Bathroom, Hardwood Floor Through Main And 2nd Floor Hallway, Oak Stairs W/I Iron Picket, Bright Open Concept Kitchen S/S Appliances, Centre Island. Close To Hwy 404, Park Schools, Magna Centre, & Transit. (id:60365)
62 Elmrill Road
Markham, Ontario
Gorgeous Detached Home In High Demand "Berczy" Area, Steps To Top Ranking Pierre Elliott Trudeau High School! Amazing Family Room On 2nd Floor. Finished Basement With Two Bedrooms. Renovated Kitchen & Washrooms. (id:60365)
23 Lena Drive
Richmond Hill, Ontario
This exquisite home boasts 4+2 bedrooms, 5 bathrooms (including 2 Ensuites), approx. 2500 SFT as per attached layout plan. It features a 9-foot ceiling on the main floor. The property sits on a generously sized pie-shaped lot with a double car garage equipped with storage space above. A wide driveway comfortably accommodates up to 5 vehicles. Inside, discover a wealth of upgrades including: Newly Renovated Powder Room. Kitchen with a wide sliding door W/O to a huge backyard enclosed porch, perfect for enjoying the outdoors. A newly renovated basement offers 2 bedrooms, a kitchen with fridge, stove and dishwasher, laundry facilities, ample storage space, and a separate private entrance from the garage, ideal for an in-law suite. The property is situated in the coveted Rouge Woods Community, a highly desirable neighborhood. Easy access to top-ranked schools (IB Bayview Secondary School, Redstone Public School and other schools). Enjoy the convenience of walking distance to Costco, Richmond Green Sports Centre, community center, parks, shopping, banks, and public transit & more. Minutes to Highway 404 & GO station. (id:60365)


