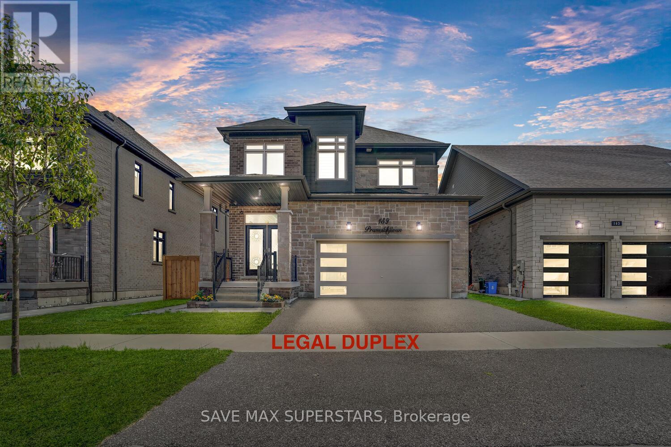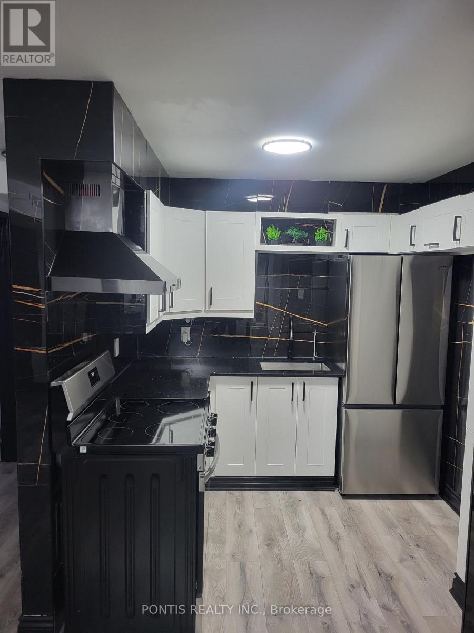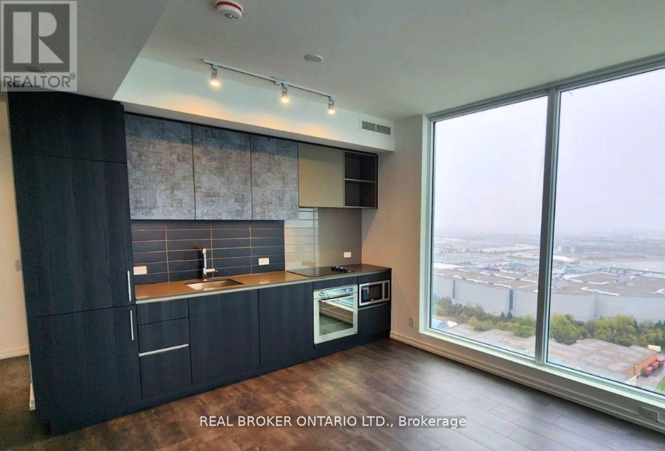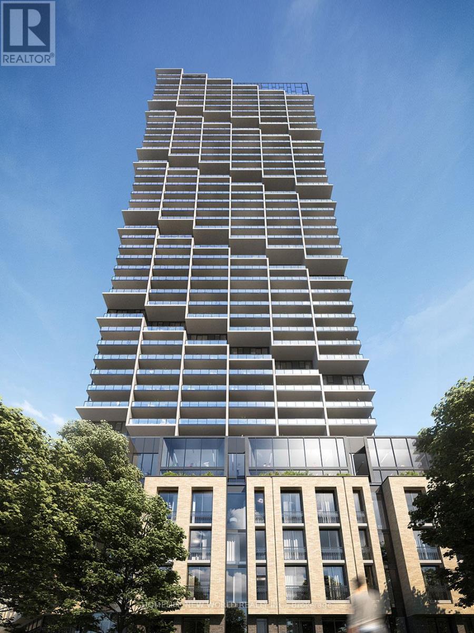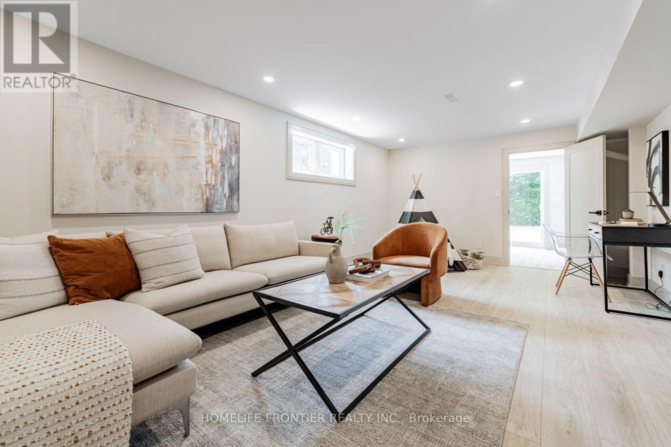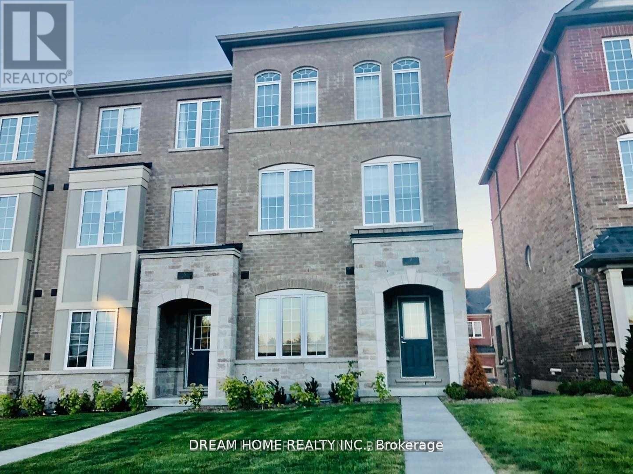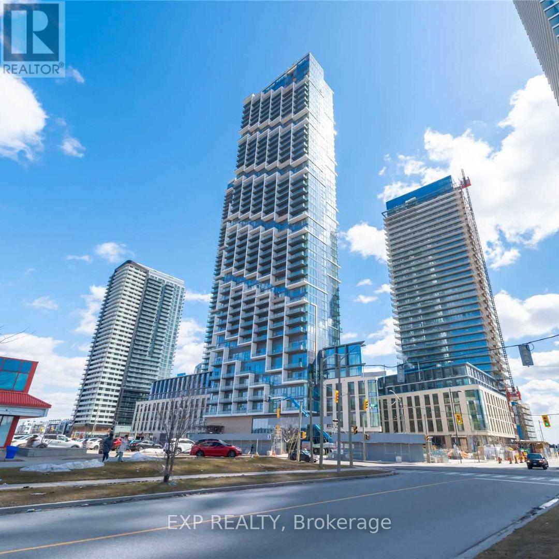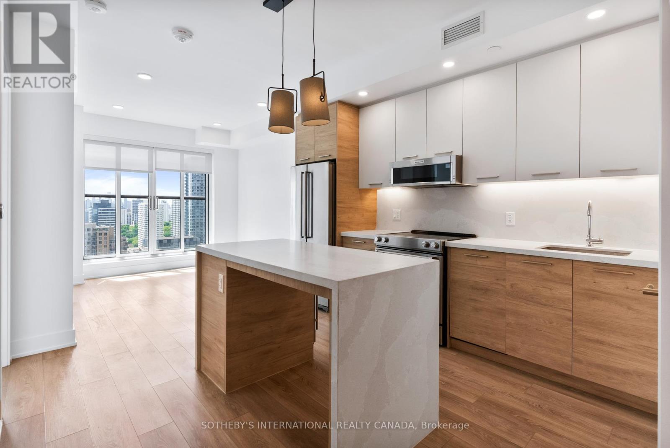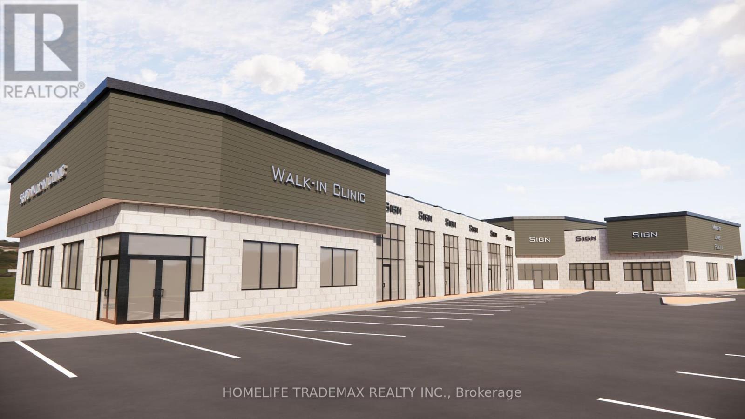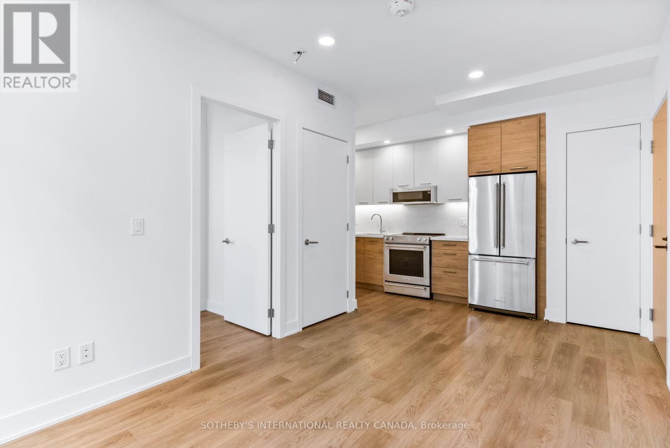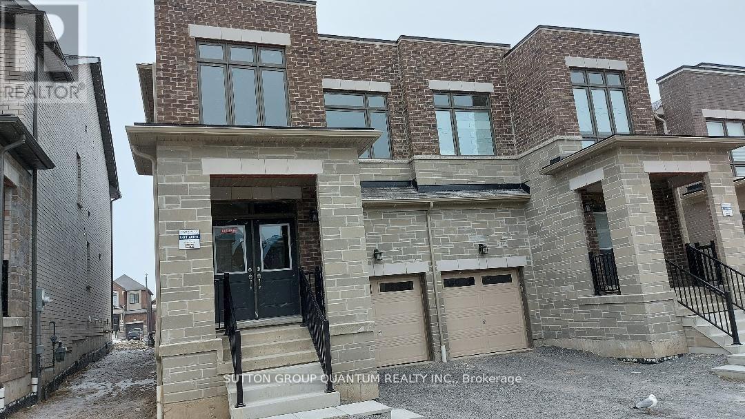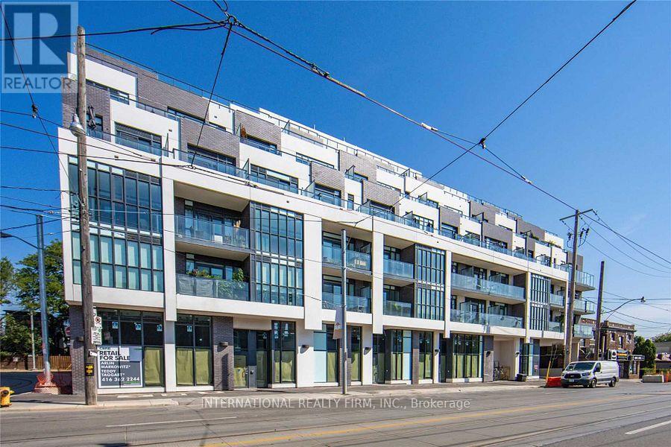159 Franklin Trail
Barrie, Ontario
Stunning 4-Year New LEGAL DUPLEX - 3,700+ SqFt of Upgraded Living Space!? SPACIOUS LAYOUT: 6 beds, 5 baths, 10 ft ceilings, hardwood floors, pot lights, formal dining, andbright living room with gas fireplace.? CHEF'S KITCHEN: Quartz counters, smart appliances, soft-close cabinets, island, butler's pantry, andwalkout to fenced yard with deck, gazebo, and sprinkler system.? UPPER LEVEL: 4 large bedrooms, including 2 primary suites with en-suite and walk-ins. Upper laundrywith sink and storage.? LEGAL BASEMENT: Separate entrance, 2 beds, full kitchen, laundry, and 3-piece bath-ideal for incomeor extended family.? TOP LOCATION: 2-car garage + 3 driveway spots. Near Hwy 400, Park Place, schools, trails, shopping,and downtown. New A/C & heat pump (2024). Over 3,700+ SqFt Of Total Living Space With Many Upgrades Completed.. (id:60365)
113 - 120 Bell Farm Road
Barrie, Ontario
Beautifully updated unit available for lease in Barrie's highly desirable East End. Ideal for professionals, students, retirees, or those seeking a convenient and low-maintenance lifestyle. Located close to Georgian College, Royal Victoria Hospital, shopping, cinema, and with quick access to Highway 400 and public transit. This bright end unit features newer laminate flooring throughout the living/dining area and bedrooms, offering both style and easy upkeep. The end-unit location provides convenient side-door access and close proximity to parking-perfect for groceries and everyday living. Included for Use Appliances: new fridge, stove, and all light fixtures. One assigned parking space included. Ample visitor parking on site. A well-maintained, move-in-ready unit in a prime location-don't miss this excellent leasing opportunity. Do Not Miss This Opportunity to Rent in a Highly Desirable Area with a Highly Desirable Price. (id:60365)
2905 - 1000 Portage Parkway
Vaughan, Ontario
Perfect for Students, Young Couples, or a Small Family! This bright and modern 2-bedroom, 2-bathroom southeast corner unit offers stunning unobstructed views of downtown Toronto and the CN Tower from every room. With floor-to-ceiling windows and a spacious 105 sq. ft. balcony, you'll enjoy natural light all day and a great space to unwind or entertain. Located in the heart of the vibrant and rapidly growing Vaughan Metropolitan Centre, you're just across the street from the VMC TTC subway station making it only 5 minutes to York University and 30 minutes to downtown Toronto. Ideal for students or young professionals looking for a stylish and convenient lifestyle. You'll love the upgraded kitchen, laminate flooring throughout, and the split bedroom layout that offers added privacy perfect for roommates, couples, or a small family. Quick access to Hwy 7 and 400 makes commuting a breeze. Don't miss your chance to live in one of VMCs most sought-after towers! (id:60365)
309 - 7890 Jane Street
Vaughan, Ontario
Beautiful 2-bedroom, 2-bathroom northeast corner suite offering 700 sq. ft. of modern living space with abundant of natural light in the heart of VMC. Enjoy the views toward Canada's Wonderland, 9 ft ceilings, and expansive floor-to-ceiling windows. Features include sleek new stainless steel appliances seamlessly integrated with the cabinetry and access to impressive building amenities. Steps from transit and the subway. Close to restaurants, shopping, York University, Vaughan Metropolitan Centre, and major highways 400 and 407. (id:60365)
43 Thorny Brae Drive
Markham, Ontario
This sun-filled, professionally renovated walk-out basement unit offers a luxurious "cottage inthe city" feel, backing directly onto a lush, private ravine in the high-demand Royal Orchard community. Spanning a generous footprint with a massive recreation room and a dedicated sitting area featuring a private walk-out entrance, this lower level provides approximately 850 sq. ft.of premium living space characterised by brand-new pot lights, high end flooring, and oversized above grade windows that flood the interior with natural light. The unit includes a spacious bedroom overlooking the backyard and a modern, designer 4-piece washroom, all completed during the extensive 2024-2025 property upgrade. Strategically designed for maximum utility, Brand new kicthen to be installed with appliances before the tenant's move-in date. "Already in the works" (id:60365)
7 Heswall Lane
Newmarket, Ontario
End Unit five Year Gorgeous 3+Den Bedroom Town Home In Glennway Estates Community; Open Concept Layout Of 1900 Sq.Ft; 9Ft Ceil On Ground & Main Fl. Open Concept Dining/Living Rm Filled With Natural Sun Light Easy Access Walk Out To Balcony. Walk To Yonge St, Schools, Transit, Upper Canada Mall. (id:60365)
1708 - 1000 Portage Parkway
Vaughan, Ontario
Executive Lease Opportunity at 1000 Portage Parkway, Unit 1708, Vaughan, Welcome to this impeccably upgraded unit in the heart of the Vaughan Metropolitan Centre, perfect for Triple-A tenants. This bright and spacious unit boasts a functional layout with floor-to-ceiling windows offering stunning views. The private den is versatile and can easily serve as a second bedroom or a dedicated home office. Residents will enjoy access to exceptional amenities, including a state-of-the-art cardio zone, an indoor running track, yoga rooms, a half basketball court, a squash court, and a luxurious rooftop pool with cabanas. Located steps from transit, this unit offers unparalleled convenience. Surrounded by premier shopping destinations such as Costco, Ikea, Walmart, and Canadian Tire, it is also minutes from major highways for easy commuting and just a 15-minute drive to York University. A dedicated parking spot is included, which is currently renting for $350 per month within the building. This exceptional feature adds further value for professional tenants seeking modern living in a prime location. Don't miss the chance to make this remarkable unit your next home. Schedule your viewing today! (id:60365)
1503 - 200 Redpath Avenue
Toronto, Ontario
Welcome to The Parker by Fitzrovia, an impeccably designed purpose-built rental residence at the heart of Yonge & Eglinton. Designed by Graziani + Corazza Architects with interiors by Figure3, The Parker reflects Fitzrovia's signature approach to rental living-thoughtful architecture, elevated interiors, and a strong focus on resident experience. Suites offer smart, efficient layouts, premium finishes, and stainless steel KitchenAid appliances. Select suites feature Juliette balconies; furnished options are available. Residents enjoy an exceptional amenity offering including the LIDO rooftop infinity pool, The Temple two-storey commercial-grade fitness centre, yoga and spin studios, sky lounge, entertainment kitchen, bowling alley, arcade, children's adventure zone, pet spa, landscaped terraces, and a lobby lounge featuring 10 DEAN Café & Bar. Additional conveniences include 24-hour concierge, secure parking, bike storage, EV charging, and professional on-site management. Steps to Eglinton Station and Crosstown LRT, with immediate access to Midtown dining, shopping, and Sherwood Park. Current incentives include one month free on a 12-month lease and complimentary in-suite gigabit Wi-Fi (subject to availability and change). (id:60365)
Unit 4 - 5690 14th Avenue
Markham, Ontario
Introducing Markham Common Square - the hottest new stand-alone boutique commercial plaza coming to the heart of Markham's thriving Middlefield community!This brand-new, high-exposure plaza sits on a full acre on 14th Avenue, directly across from the Aaniin Community Centre and Remington's Victory Green - a location that simply can't be beat!Offering a 1,612 sq. ft. premium retail unit with 17 ft ceilings, expansive glass frontage, rear access, and ample surface parking - perfect for a restaurant franchise, daycare, medical office, dental clinic, pharmacy, spa, grocery, or personal service business. Unmatched visibility. Prime traffic flow. Endless potential.With only 10 units available (ranging from 984 sq. ft. to 5,000 sq. ft.), this exclusive opportunity will not last long! Groundbreaking October 2025 Occupancy Late Summer/Fall 2026 Easy access to Highways 407, 404 & 401 Secure your unit today - spaces like this in Markham are gone before they even hit the market! (id:60365)
305 - 200 Redpath Avenue
Toronto, Ontario
Welcome to The Parker by Fitzrovia, an impeccably designed purpose-built rental residence at the heart of Yonge & Eglinton. Designed by Graziani + Corazza Architects with interiors by Figure3, The Parker reflects Fitzrovia's signature approach to rental living-thoughtful architecture, elevated interiors, and a strong focus on resident experience. Suites offer smart, efficient layouts, premium finishes, and stainless steel KitchenAid appliances. Select suites feature Juliette balconies; furnished options are available. Residents enjoy an exceptional amenity offering including the LIDO rooftop infinity pool, The Temple two-storey commercial-grade fitness centre, yoga and spin studios, sky lounge, entertainment kitchen, bowling alley, arcade, children's adventure zone, pet spa, landscaped terraces, and a lobby lounge featuring 10 DEAN Café & Bar. Additional conveniences include 24-hour concierge, secure parking, bike storage, EV charging, and professional on-site management. Steps to Eglinton Station and Crosstown LRT, with immediate access to Midtown dining, shopping, and Sherwood Park. Current incentives include one month free on a 12-month lease and complimentary in-suite gigabit Wi-Fi (subject to availability and change). (id:60365)
12 Armilia Place
Whitby, Ontario
Beautiful Paradise Built Semi Detached in a prime Whitby location. Sun Filled open concept Main floor plan with Extensive hardwood. large windows 9 ft. Ceilings Main. 5 piece ensuite. 2nd floor Laundry, Bright and spacious secondary bedroom. Kitchen, with Granite counter and Centre Island, Breakfast area. Steps to Demand Schools, Big Box Stores, Parks, Rec Centre, Transits & Hwy 401/407/ 412 Access. (id:60365)
412 - 1630 Queen Street E
Toronto, Ontario
Welcome to WestBeach Condos - Boutique living by the lake! Bright and spacious freshly painted 1 bed + den south facing unit with 600 sq ft of interior space + 75 sq ft terrace. Enjoy an open concept layout featuring 9 ft ceilings that flows onto a private terrace with lively street views. Tasteful, elegant finishes throughout with a designer kitchen and modern appliances. The Large den provides flexibility for a home office or guest space. Commuting to downtown is a breeze with direct access to the streetcar line right at your doorstep. Steps to Woodbine Beach, the Boardwalk, Ashbridges Bay, and the trendy shops and cafes of Queen St E and Leslieville. In addition to the prime location and stunning green spaces, residents can also enjoy access to a fitness center, BBQ rooftop terrace with panoramic views of Toronto's skyline, a party room, hobby room, and dog washing station. 1 private underground parking space included in addition to visitor parking. (id:60365)

