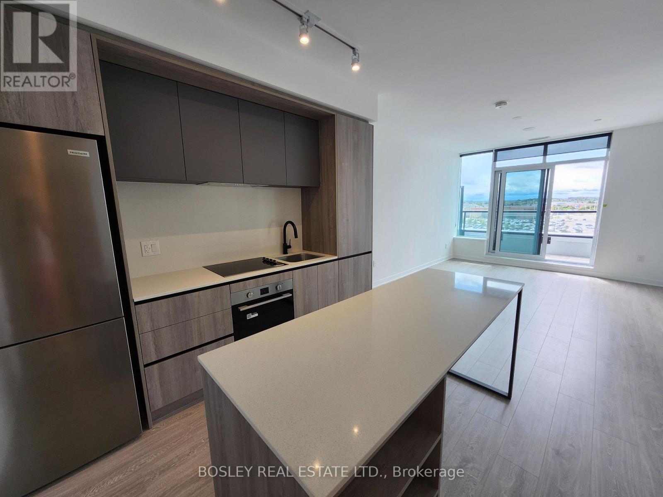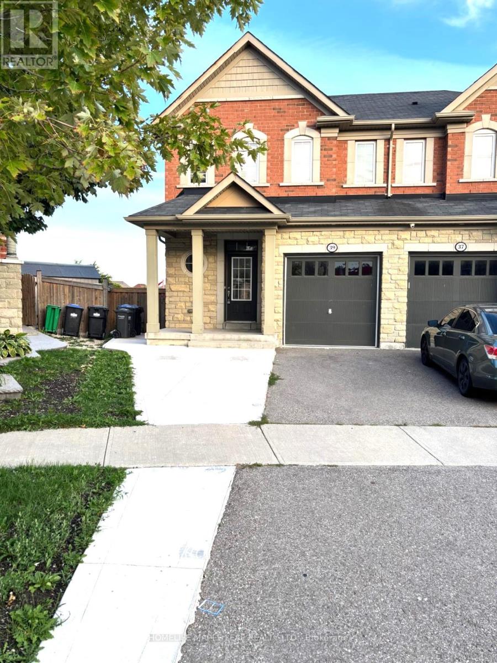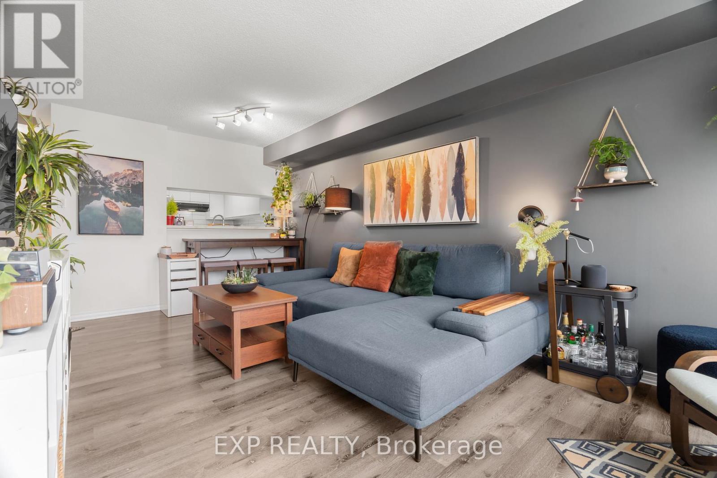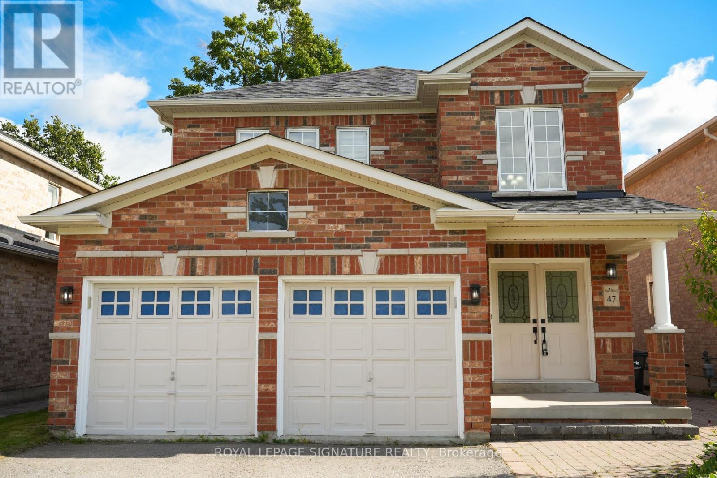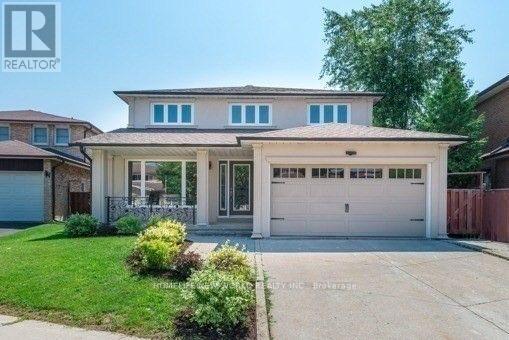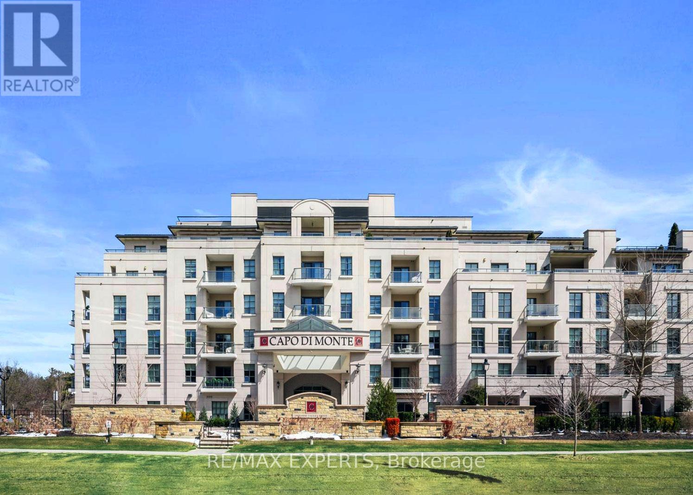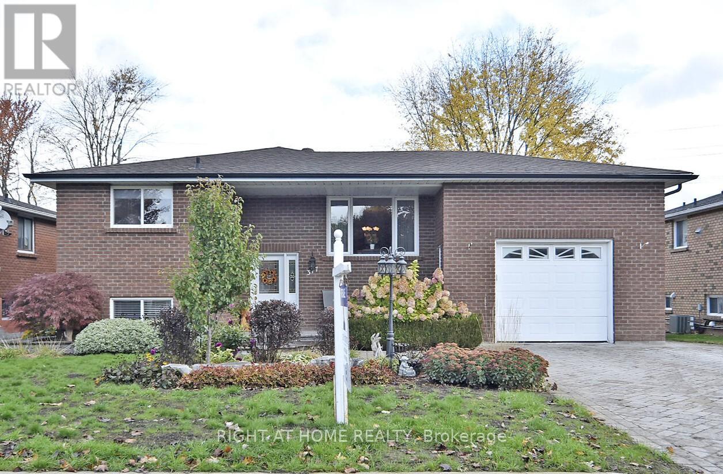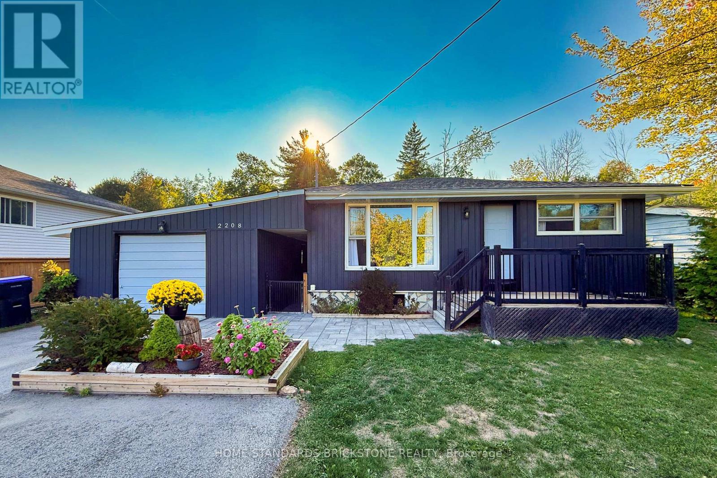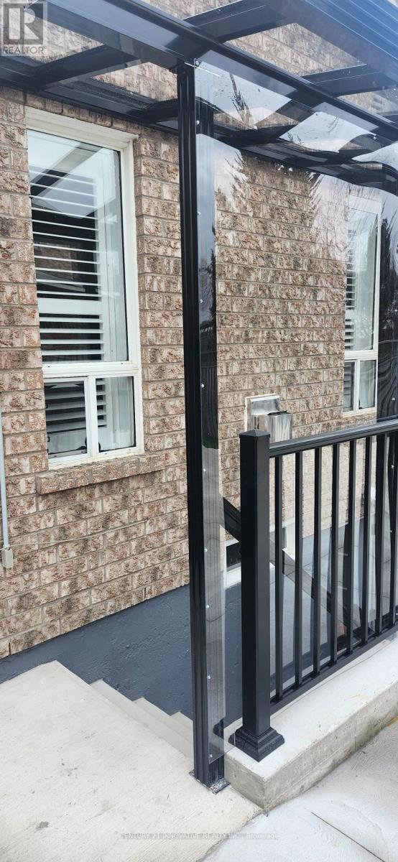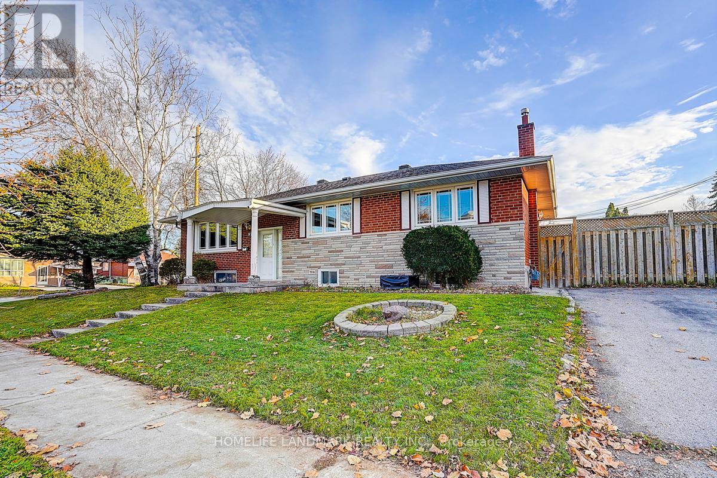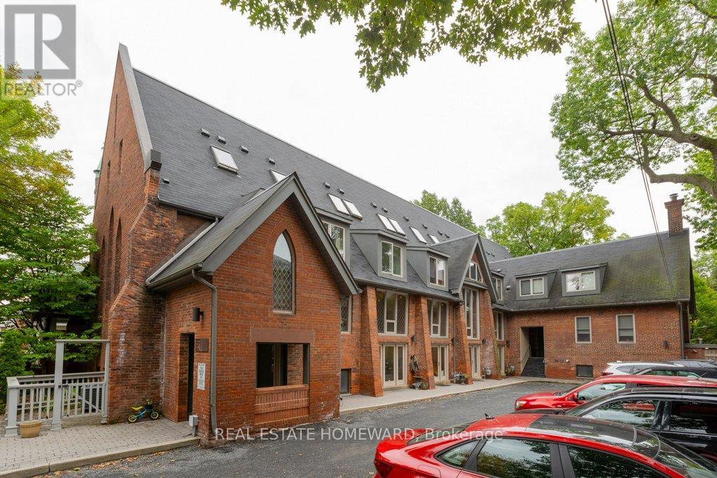806 - 2495 Eglinton Avenue W
Mississauga, Ontario
Welcome to elevated living in the heart of Erin Mills. This new 1+1 bedroom, 1 bath condo offers 637 sq ft of thoughtfully designed space, complemented by an oversized balcony with unobstructed, breathtaking views - the perfect backdrop for both work and play. Built by Menkes, one of Canada's most trusted developers, this modern unit features sleek finishes, floor-to-ceiling windows, and an open-concept layout. The spacious den is ideal for a home office or creative space, catering perfectly to the lifestyle of a young professional. Enjoy top-of-the-line amenities including a state-of-the-art fitness centre, social lounge, co-working space, 24/7 concierge, and more. For your convenience, one parking spot and one locker are included, as well as FREE high-speed INTERNET. Ideally located directly across from Erin Mills Town Centre, you're steps away from shopping, restaurants, public transit, Credit Valley Hospital, and major highways - everything you need right at your doorstep. This is stylish, convenient condo living at its best - perfect for professionals seeking comfort, luxury, and connectivity in one unbeatable location. (id:60365)
39 Sussexvale Drive
Brampton, Ontario
Immaculate 3-Bedroom Semi-Detached for Lease in the Heart of Brampton. Available immediately, this beautifully maintained 3-bedroom, 3-bathroom Semi-detached home is located in one of Brampton's most sought-after neighborhoods. This House offers Open Concept Practical layout with Spacious Dining and Eat-in kitchen, which is perfect for Family meals, while the inviting Living Room provides a warm space to relax or entertain. Upstairs, you will find Three Generously Sized Bedrooms, including a Large Primary Suite with a Walk-in closet and Private ensuite. Within walking distance to Excellent Ratings Public School, this home also offers easy access to Public Transit, Parks, Trails, and Recreation Centers, making both daily living and commuting effortless. A wonderful leasing opportunity in a prestigious community, ideal for families seeking a welcoming home. This Lease Listing is only for Main and Upper Floor area in the house. (id:60365)
6 Hentob Court
Toronto, Ontario
Wow, a Great Property!! Welcome to a Spacious Well Maintained Detached Raised Bungalow with a Separate Entrance to In Law/Nanny Suite ! Nestled on a quiet, family-friendly cul-de-sac in one of Etobicoke's Established Thistletown-Beaumonde Heights area! 2 Car Garage fits 2 Compact or Small Cars with Door to Garden & 2 Lofts for Extra Storage plus total 4 car Parking ! Double 16 ft Driveway. Situated on a Generous 47 x 127 ft West Lot Backing onto Green Space, No neighbours behind you! Spacious Living Areas, ideal for 1 or 2 families, Empty Nestors, or Investors. The property offers excellent income potential or multi-generational living. A Bright & Spacious Main Floor with 3 Bedrooms Spacious Living/DiningRooms and a 5 pc Bath. The Finished Lower Level has a Walk Out with Separate Side & Back Entrance , with a with Modern Bathroom, Bedroom with 2 Double closets & Laminate Flooring, Renovated in 2025 , Kitchen with Center Island plus Gas Stove & Fridge, a Large Dining Area & Family Room with Fireplace! Total of 2054 Sq ft with Above Grade Finished Lower Level + walk out to Garden! The Perfect Setup for an In-law suite, for Teens or Aging Parent, or Potential for Rental Income. The Side Patio & The Covered Porch in the Backyard provides the Perfect Space for Relaxing or Entertaining, In a Sought-After Etobicoke location. A Smart Investment for Multi-Generational Living or Extra income . Enjoy a Peaceful Setting while being just minutes from schools, scenic trails along the Humber River, Shopping, Parks, TTC Transit, Finch LRT, and Major highways. Some photos have been Virtually Staged. It Won't Last. (id:60365)
706 - 75 King Street E
Mississauga, Ontario
Step into a fully renovated, move-in-ready suite in one of Mississauga's most convenient and sought-after communities. Modern kitchen, spa-style bathroom, updated flooring, fresh designer paint, and west-facing sunset views-everything feels new, bright, and effortless.All-inclusive fees, parking, locker, and a pristine pet-free building with premium amenities: indoor pool, fitness centre, and a stylish party room. Surrounded by shopping, parks, dining, and transit-this is comfort and convenience without compromise. (id:60365)
47 Lake Crescent
Barrie, Ontario
Spacious, Stylish & Smart The Perfect Home with a Legal Basement Apartment! This stunning duplex in Barrie's highly sought-after Holly community features a beautifully upgraded kitchen and cozy family room on the ground floor, four spacious bedrooms and three modern bathrooms on the upper level, plus a fully finished legal basement apartment with a separate entrance, complete with one bedroom, a functional kitchen, and an additional wash room offering both luxurious living and excellent income potential. Recent upgrades include a newly updated roof (June 2025), ensuring peace of mind for years to come. (id:60365)
Bsmt - 80 Fieldview Crescent
Markham, Ontario
Very Good Location, Detached Home Is Professionally Renovated From Top To Bottom, Three Bedrooms With 2 Bathrooms, Separate Entrance, Modern Elegant Solid Wood Kitchen, Large Living & Dining Room, Newer Furnace, Pot Lights, Step To Suppermarket, T&T, Restaurant, Ttc, Cinema, Hospital. Partly Furnished, Happy To Move In. (id:60365)
317 - 9909 Pine Valley Drive
Vaughan, Ontario
Welcome to Capo Di Monte, this exclusive six-storey boutique condominium offers a rare opportunity to experience refined European-inspired living surrounded by nature. This beautifully maintained 1 bedroom, 1.5 bathroom suite offers 1,000 sq. ft of elegant interior space plus a 95 sq. ft private porcelain balcony, ideal for enjoying your morning coffee or evening sunsets. Enjoy the rare convenience of two parking spaces with a large storage locker. Approximately 10' soaring ceilings and a thoughtfully designed open-concept layout create a bright and airy atmosphere. The spacious primary bedroom features ample closet space and a private ensuite. Experience the perfect blend of comfort, convenience, and luxury in one of Woodbridges most sought-after buildings. (id:60365)
377 Parkwood Avenue
Bradford West Gwillimbury, Ontario
Custom built Zima home on large mature lot with 2 road frontages. Separate detached garage fronting on Walker Ave as well as oversize single attached garage with large loft and inside entry to basement. Shows to perfection with huge Primary br which boasts his and hers closets & 3pc ensuite with walk in shower. Updated country kitchen with heated floors, granite countertops and built in appliances. This home is well maintained and updated with new heat pump & furnace this year. Cozy gas fireplace in spacious lower level family room with 2 walk outs to patio and yard. Garage entrance leads to large laundry room with lots of storage plus sink and cupboards. Extra garage is 22x22 & perfect for tradesmen, car enthusiasts or hobbyist. Plenty of parking on interlock driveway and back. Well suited for multigenerational living. Bell Fibe is available. New Furnace and air conditioner installed in September 2025 Total utilities bill since January this year is $326 per month.).(Alectra, Enbridge, and water & sewer) will be better with new equipment. (id:60365)
2208 Willard Avenue
Innisfil, Ontario
Mostly Renovated in 2025 (New Hardwood Floor, New Paint, Newly built garden shed, New furnace), Move-In Ready Bungalow Home in Prime Innisfil, 2+1 bedroom, 2 bath, Primary Bedroom can be converted into a other use., Perfect for first-timers, downsizers, investors, Just located in the heart of Alcona within walking distance to the beach, library, splash pad, school, shops. This bungalow features many updated finishes. Cottage lifestyle with city conveniences steps from your door. (id:60365)
83 Harty Crescent
Ajax, Ontario
Brand New, Never lived in, 2 Bedroom Basement Self Contained Apartment with own Separate Side Door Entrance in a Beautiful, Bright And Spacious All Brick Home In Desirable Northwest Ajax. Own Ensuite Laundry, Laminate Floors, New Kitchen and 4 Piece Bathroom. brand new Appliances . One Parking Spot in driveway. Tenant pays 40% utilities. No pets and Non Smokers please. **EXTRAS** Fridge, Stove, Washer & Dryer - New Appliances (id:60365)
57 Kilbride Road
Toronto, Ontario
Welcome to a rare opportunity to own a beautifully maintained detached bungalow in one of Scarborough's most sought-after and convenient neighbourhoods. This property perfectly blends tranquil, family-friendly living with unparalleled urban accessibility. within walking distance to a upcoming subway station exit, renowned Scarborough Health Network (HN) General Hospital is just a short walk away.A few minutes access to HW 401 and Scarborough Town Center, A quick stroll takes you to the beautiful and historic Thomson Memorial Park, perfect for walks, picnics, and community events.The main floor boasts elegant hardwood flooring ,marble floor in kitchen, separate entrance to the basement provides the perfect setup for a mortgage helper, a potential in-law suite, or a private retreat for family and guests. (id:60365)
6 - 21 Swanwick Avenue
Toronto, Ontario
Rare opportunity to live in this heritage townhome with 4 bedrooms and 3 bathrooms. This is one of 10 homes in a Century Old Church conversion nestled in what is sure to become your favorite pocket of the upper beach. Soaring ceilings, arched windows, and unique architectural details fill the space with natural light and timeless charm. The main floor offers a well laid out kitchen with centre island for extra prep space and breakfast bar. Your open concept living-dining room walks out to low maintenance backyard with raised deck and garden. The third floor offers private bathroom and double closet with skylights to stargaze through your cathedral ceilings. The second floor provides a oversized second bedroom and good size 3rd bedroom perfect for office or kids room. Additional room in the basement perfect for family room or 4th bedroom with above grade windows, 10' ceiling, bathroom, laundry, and storage space. This family-friendly area is surrounded by lush parks. Walk the beautiful Glen Stewart ravine down to the beach or grab your racket and head to Norwood Park. Top-rated schools make it an ideal spot for families. Less than 1/2 KM to Go Station and 10 min walk to main subway. Enjoy great shops and cafe and community spaces along Kingston Rd and Main St. (id:60365)

