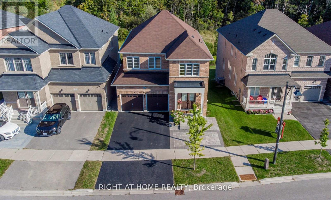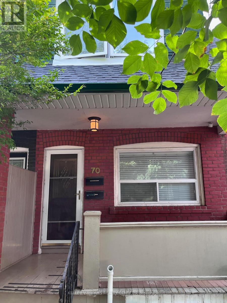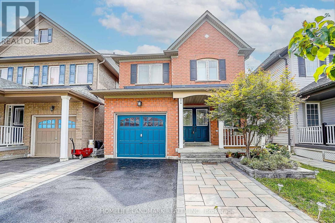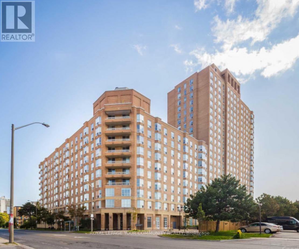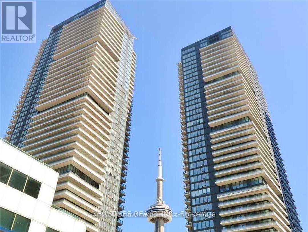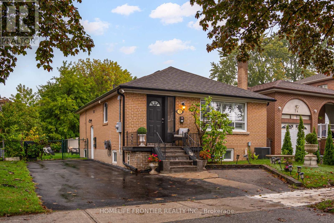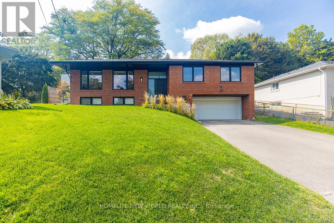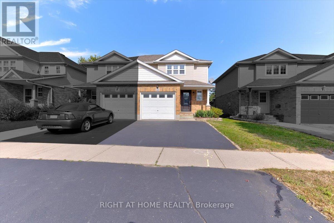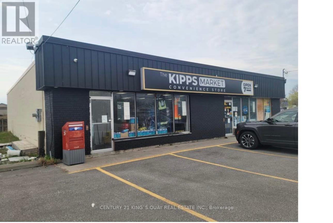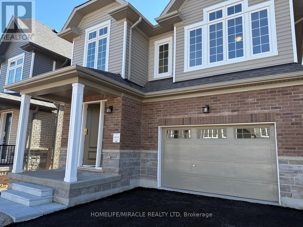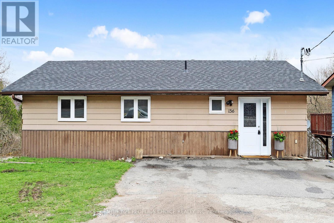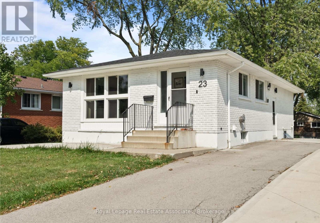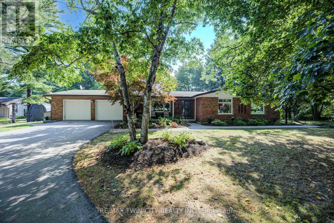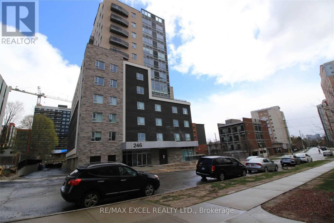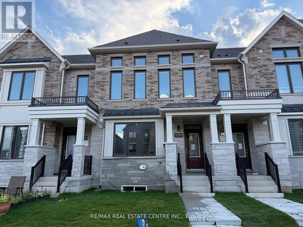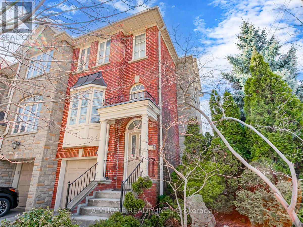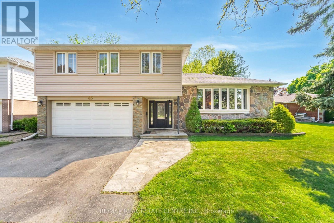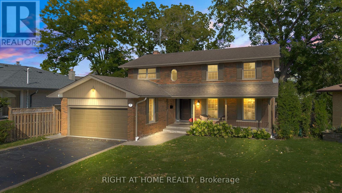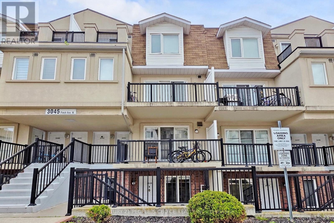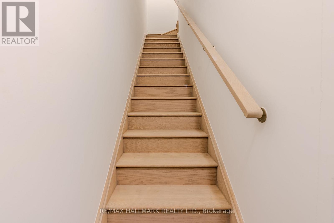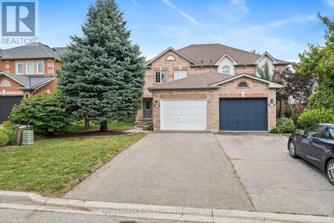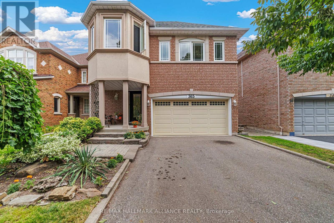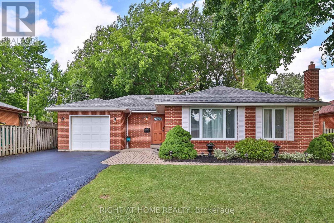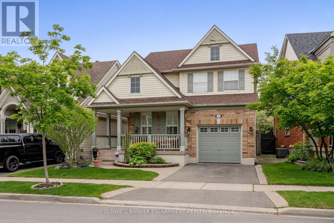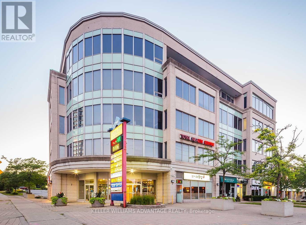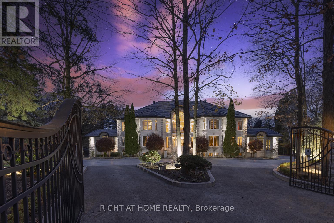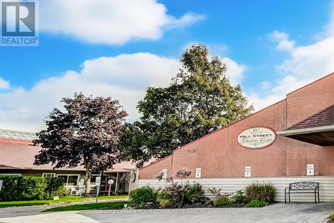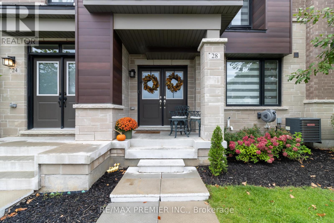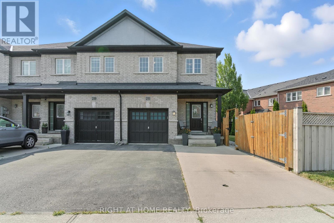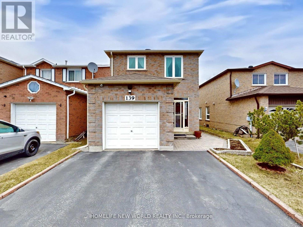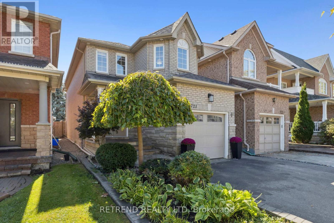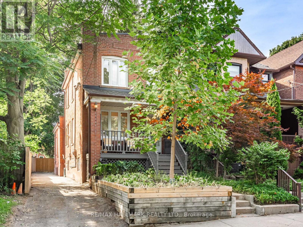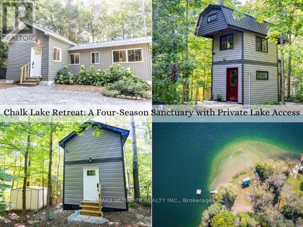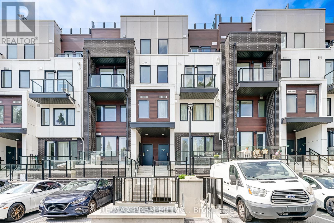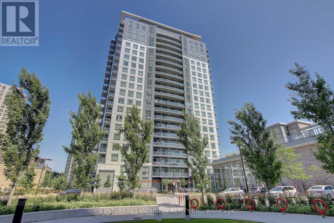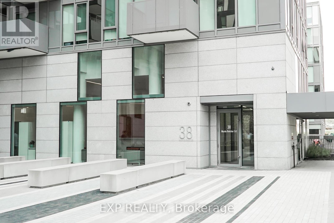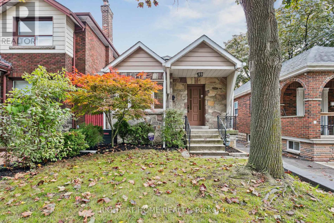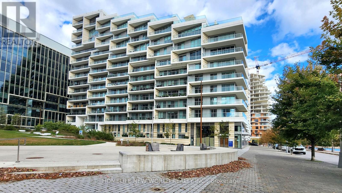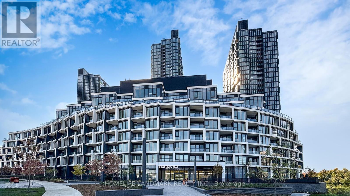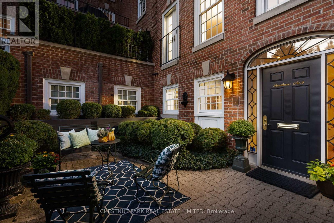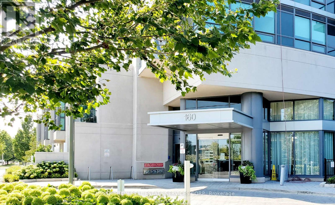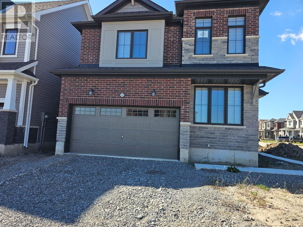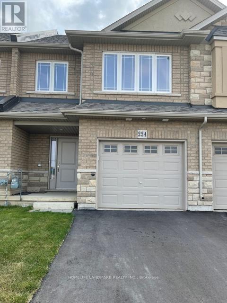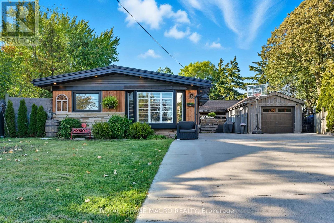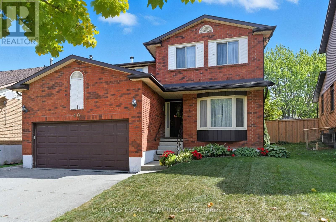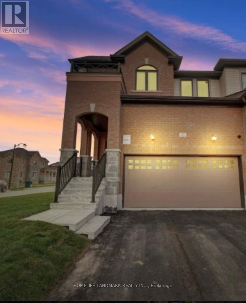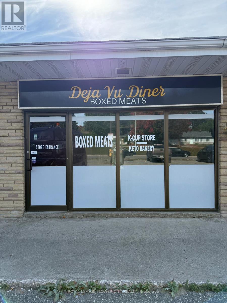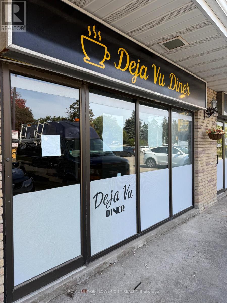101 Roy Harper Avenue
Aurora, Ontario
Luxury Meets Nature - Your Dream Home Awaits! Prepare To Be Amazed By This 4-Bedroom, 5-Bathroom Masterpiece, Built In 2018 And Thoughtfully Upgraded With Over $200,000 In Renovations (2024), Including A Stunning Walkout Basement With Modern Finishes. Enjoy Premium Hardwood Floors, Custom Glass Railings, And Designer Touches Throughout. The Main Floor Offers A Bright, Open-Concept Living And Dining Space, Flowing Into A Chefs Kitchen With KitchenAid Stainless-Steel Appliances, Induction Stove, Large Island, And Stylish Cabinetry. Step Into The Breakfast Nook With Deck Access And Serene Backyard Views Perfect For Coffee Or Entertaining. Relax In The Family Room With A Natural Gas Fireplace, Or Retreat Upstairs To A Luxurious Primary Suite With 5-Piece Ensuite And Walk-In Closet. The Second Bedroom Also Features A Renovated Ensuite (2024), With All Bedrooms Spacious, Bright, And Beautifully Finished. The Finished Basement Is An Entertainers Paradise: Kitchenette With Quartz Countertops, Rec Room, Electric Fireplace, 3-Piece Bath, Cold Storage, Plus Walkout To A Private Patio And Wooded Trails. Located Close To Top-Rated Schools, Trails, Shopping, And Just 5 Minutes To Hwy 404, This Home Is The Ultimate Blend Of Style, Comfort, And Nature. Don't Miss It! (id:60365)
Main - 70 Ashdale Avenue
Toronto, Ontario
Beautiful 3 Bedroom Home With Modern Upgrades Mixed With Old Charm! This Family Home Has 2 Levels, 3 Bedrooms, Gleaming Hardwood Flooring, And Gorgeous Small Touches Throughout And Ensuite Laundry. Prime Bedroom Features A W/O To Upper Deck! Tenant pays 100% of Heat, Hydro & Water and Landlord will refund 30%. Located In A Great Area, Close To Shopping, Schools, Restaurants, And The Beach. Nestled On A Quiet Tree Lined Street, Steps To TTC, Ashbridges Bay Park, And Short Drive To The Lakeshore! (id:60365)
21 Donlevy Crescent
Whitby, Ontario
Beautiful Ugraded Home In Desirable North Whitby! Great Layout With Open Concept Sunny South Facing Kitchen And Living Room.Upgraded Kitchen With New Countertop & Backsplash. Hardwood Floor. Interior Access To Garage. Driveway can Park Two Cars Side by Side with No Side Walk. Interlocked backyard with a Gazebo. Roof(2023). AC(2024).Attic Insulation (2025). Everything You Need Is Within Walking Distance! Close To Schools, Park, Shopping And Hwy407! ** This is a linked property.** (id:60365)
714 - 11 Thorncliffe Pk Drive
Toronto, Ontario
Welcome to the highly sought-after Leaside Park Garden Suite! A rare opportunity to own the popular Nealson model. This bright and spacious 955 sq. ft. 2-bedroom, 2-bathroom suite offers a functional open-concept layout with stunning views of the city skyline from both the living room and primary bedroom, as well as tranquil views of the beautifully landscaped courtyard. The second bathroom features a large walk-in shower. The suite includes ample in-suite storage, one parking space, and a large storage locker. Meticulously maintained and move-in ready, this unit shows pride of ownership throughout. Located just steps from shopping plazas, a mall, multiple TTC bus stops, supermarkets, schools, medical clinics, and a variety of parks and recreation options including Leaside Outdoor Tennis Courts & Swimming Pool, and a Football Field. An ideal combination of comfort and convenience, with the upcoming Metrolinx set to enhance connectivity even further in 2026. Don't miss your chance to call this exceptional suite your home! City living at its finest! (id:60365)
4807 - 125 Blue Jays Way
Toronto, Ontario
4-Year-Old Condo Located In The Heart Of The Entertainment District. 9 Ft Ceilings, Floor-To-Ceiling Windows Offering Unobstructed City Views. Open Concept Layout With World-Class Amenities Coming Soon. Steps To TTC And Public Transit, Cafes, Restaurants, Loblaws, Shoppers Drug Mart. Convenient Location With A Walk Score Of 98! Breathtaking Lobbies, Extensive Amenities, Rooftop Garden, Indoor Swimming Pool. (id:60365)
72 Newton Drive
Toronto, Ontario
Fully Renovated 3-Bedroom Home with Income Potential! Renovated top to bottom, this stunning family home offers a modern lifestyle with a functional layout. The main floor features a modern kitchen with quartz counters & backsplash, built-in stainless steel appliances, pot lights, crown moulding and laminate flooring throughout. The kitchen and bathrooms feel brand new.The finished basement includes 2 self-contained units, each with a full kitchen & bathroom perfect for generating rental income or extended family living. Enjoy a huge backyard with beautiful front and rear landscaping. Located within walking distance to Yonge Street, TTC, shopping, mall, restaurants, parks, and top-rated schools. A rare opportunity to live comfortably while earning rental income! (id:60365)
37 Shouldice Court
Toronto, Ontario
C12 Top PS and HSchools,, Recently Expanded and Renovated, Treasure Pocket Fengshui Lot, 8353 SqFt Land Back to Park, Large 2266 SqFt (MPAC) of Main Floor Living Space, Automatic Irrigation System, Universal EV Charge Station, Walk-out & Walk-into Garage Basement, Top Appl Central Island Kitchen, Top Modern Light Fixtures, All Large Bright Windows, All Waterproof Engineering Floor, Spacious Walk-in Closet & Washroom in the Master Bedroom, 4+1 Bedrooms in Which 3 W/Washroom, 5.5 Washrooms in Which 3.5 in the Main Floor, The Besement Bedroom is a Soundproof Room for Loud Music, Plenty of Storage Spaces, 200 Amps Electrical Panel, Water Purifier & Softener, Tankless Water Heater. (id:60365)
40 Watercress Court
Kitchener, Ontario
Welcome to 40 Watercress Court! This well-maintained and freshly painted 3-bed, 1.5-bath semi-detached house is move-in ready and perfect for your next home. The eat-in kitchen is equipped with stainless steel appliances, including a microwave, stove, dishwasher, and fridge. Both the primary and second bedrooms feature electric fireplaces, adding a cozy warmth. The finished basement features newly installed carpet and provides additional living space ideal for a family room or office. The front yard has a small, low-maintenance garden, while the large backyard includes a storage shed and a freshly stained deck, perfect for relaxing or entertaining. This lovely home is ready for you don't miss out! (id:60365)
141 Mcgill Avenue
Erin, Ontario
Brand New Luxury Detached Home, Never Lived in. Modern 2240Sq Model "Charleston" Home by Solomar. Don't miss this fantastic opportunity to rent a beautiful 4-bedroom, 3 Washroom detached home in the new Erin Glen Community! Modern design and Lots upgrades, The open-concept main floor boasts 9-feet ceilings, a spacious Family room area, and a modern open concept chef's kitchen with a large island, granite countertops, direct access to a Large car garage through the mudroom. Separate Side Entrance to Basement. Second Floor Features: Four Spacious bedrooms, Master bedroom with a luxurious 4 piece ensuite and walk in closet, additional shared 4PC bathroom, with lots of natural light, Located in a family-friendly neighborhood, this home is just minutes away from all Amenities, schools, natural trails and parks. Close to Caledon, Brampton, Guelph, Orangeville, Come see this beauty. (id:60365)
156 Main Street W
Huntsville, Ontario
CALLING ALL INVESTORS & FIRST-TIME HOME BUYERS!!! Opportunity Awaits You... Welcome to this Beautiful 3+2 Bedroom Detached Home Overlooking the Scenic View of Hunters Bay right from the Backyard! This Home features New Doors & Roof, Freshly Painted, Amazing Floor Plan, Spacious Foyer, Open-concept Kitchen & Dining Room walk out to a Lovely Balcony, Large Living Room, 3 Huge Bedrooms, Plus, Potential Basement Apartment with 2 Sizeable Bedrooms, 4pc Washroom, Kitchen, Dining area & Massive Living room with Big Windows to Enjoy the Stunning View & Walk out to the Gorgeous Oversized Backyard, Perfect for Big Gatherings! Very close to all amenities such as Plazas, Shops, Restaurants, Avery Beach Park, Parks, Lions Lookout, Resorts, etc. (id:60365)
23 Thorley Drive
Hamilton, Ontario
First time buyers, down sizers, investors or savy house hackers, this fully updated bungalow is designed with modern living in mind for any buyer! The open-concept layout offers a bright, inviting atmosphere, while a separate entrance provides direct access to the lower level. Renovated within the last few years this home doesn't miss a beat! With a roughed-in kitchen tucked behind the walls for a secondary dwelling option, the basement is ready to transform into an in-law suite or income-generating rental giving you flexibility for today and value for tomorrow. You can leave it as a one bedroom or connect 2 walls to make the open area by the stairs a second bedroom for even more income to generate or a bigger in-law suite. Situated on Hamilton mountain conveniently near limeridge mall, lincoln alexander parkway, red hill valley access this location is one not to be missed! (id:60365)
2080 Beaverdale Road
Cambridge, Ontario
Set well back from the road for privacy, this beautifully updated bungalow offers an impressive blend of luxury, functionality, and space. With approximately 3,700 sq. ft. of finished living area on a lot of just under 1.4 acres, this home features an open, light-filled layout enhanced by modern finishes and newer windows throughout the main floor. The main level boasts a chef-inspired kitchen equipped with high-end Gaggenau appliances, seamlessly flowing into the dining and living areas. Step out from the kitchen to your own outdoor oasis over $175,000 in professional landscaping has created a stunning retreat with lush gardens, multiple seating areas, and a relaxing saltwater hot tub, perfect for entertaining or quiet enjoyment. The walk-out basement offers incredible flexibility, with its own patio area and potential for rental income or a private in-law suite. Car enthusiasts and hobbyists will appreciate the double-car garage, a freshly redone driveway, and parking for up to 12 vehicles. Located just minutes from Highway 401, shopping, and easy access to Kitchener-Waterloo and Guelph, this property delivers the best of rural tranquility with urban convenience. (id:60365)
709 - 246 Lester Street
Waterloo, Ontario
Prime Investment Opportunity | Heart of Waterloo | Located in the vibrant heart of Waterloo, this 5-year-new high-rise condo offers unbeatable convenience just steps from the University of Waterloo and Wilfrid Laurier University, making it a perfect choice for students and savvy investors alike.Perched on a high floor, this bright south-east corner unit boasts 896 sq.ft. of functional living space, set as three of the largest bedrooms in the building and two full bathrooms ideal for shared living.The unit comes fully furnished and move-in or rental ready. Enjoy access to a wide range of amenities, with shopping plazas, restaurants, libraries, and public transit right at your doorstep. (id:60365)
3252 Sixth Line
Oakville, Ontario
This brand-new never lived in, beautifully designed 3-bedroom, 4-bathroom townhouse in a vibrant Oakville neighbourhood offers exceptional parking convenience with a spacious 2-car garage and an additional 2-car driveway. 9-ft ceilings on both levels create an open and airy feel. The modern kitchen boasts granite countertops, elegant hardwood cabinets, a breakfast bar, and brand-new Stainless Steel appliances, perfect for entertaining! A convenient mudroom provides easy access to the garage, keeping your home tidy. The luxurious primary suite features a 3-piece ensuite and a walk-in closet. A versatile flex room on the second floor can serve as an entertainment area or home office, with second-floor laundry adding extra ease to daily living. The finished basement offers additional space for a bedroom, recreation room, or home gym, complete with a 2-piece bath. Ideally located just minutes from top-rated schools, Uptown Core shopping, and major highways (403/407), this home combines modern comfort with exceptional parking options to make daily life even more convenient. (id:60365)
2 Brownstone Lane
Toronto, Ontario
Rarely available luxury freehold end-unit townhouse in the prestigious Kingsway area. Nestled on a quiet cul-de-sac, this sun-filled home sits on an oversized lot with about 1800 sqft living space. The elegant interior boasts high ceilings, bay windows, refined box and cornice moldings, and designer lighting. A custom chefs kitchen features a gas stove, spacious center island, cozy gas fireplace and pocked French door with beveled glass. Hardwood floors extend throughout, while the upper level showcases large skylights, Juliette balcony and a cathedral-ceiling primary suite. The ground level offers a functional layout with a full bath ensuite and direct garage access with an EV charger. Premium upgrades include a water softener and reverse osmosis system. Spent $$$ to upgrade all brand-new windows on second floor. Ideally situated in the coveted Lambton Kingsway School district, steps from parks, Humber River trail, tennis court & pool, Bloor Street shops, and transit. Easy Access to Hwys, downtown, Lake Shore, airport, golf, Etc. A rare chance to own an exquisite home in one of Toronto's most desirable neighborhoods! (id:60365)
45 Core Crescent
Brampton, Ontario
Charming 5-Level Side-Split in Prime Peel Village... Welcome to 45 Core Cres. Nestled on a quiet crescent in the highly sought-after Peel Village, this lovingly maintained home is perfect for the entire family. Steps from top-rated schools, parks, transit, and amenities, and just 5 minutes to Downtown Brampton, major highways, the local farmers market, and Peel Village Golf Course, this location truly has it all! Inside, you'll be greeted by a spacious foyer with ample storage leading into a bright den with a cozy gas fireplace and walkout, perfect as a secondary living space or an additional bedroom. Up the stairs, the main level boasts a beautiful kitchen with rich cabinetry, open to a formal dining room and an oversized living room with a massive bay window, flooding the space with natural light. A convenient powder room completes this level. On the upper level, you'll find four generous bedrooms, including a primary suite with a private 3-piece ensuite. The updated 4-piece main bathroom services the additional bedrooms. The Lower level offers a great open room with over sized window allowing tones of natural sunlight to pour through.. that can easily serve as a fifth bedroom, gym, playroom, or home office...The Basement level offers a large, functional living space with a wood fireplace, and tones of storage .Outside, the fully fenced backyard features a large deck with a walkout from the kitchen and an oversized out building perfect for storing equipment and outdoor gear. With parking for 6 vehicles (2 in the garage, 4 in the driveway), this home is ready to accommodate all your needs. Don't miss your chance to live in one of Brampton's most coveted communities. (id:60365)
17 Glen Meadow Court
Toronto, Ontario
Imagine life on a peaceful cul-de-sac, where neighbors feel like family and your children always have a friend to play with just steps from your door? This charming home nestled at the coveted end-of-court location offers exactly that and so much more. Step inside to a bright, flowing main floor where the spacious living room is perfect for lively game nights.The combined dining room makes entertaining effortless providing a flexible space for gatherings of any size.The family room invites cozy evenings by the wood-burning fireplace (WETT certified with a new damper) and walk out to a large deck, perfect for summer BBQs with a gas line nearby. The sunlit kitchen is a blank canvas, ready for your personal touch. A main floor powder room keeps mornings running smoothly. Upstairs, four generously sized bedrooms are smartly split for privacy, and the master suite features walk-in closet and a spa-like ensuite shower. The basement is packed with surprises: a rec room for movies or games, a fifth bedroom with ensuite for your nanny or inlaws visiting, a spacious laundry room, a workshop, a walk-in pantry with cold cellar, and even a hidden safe for secret treasures. The garage adds extra storage for all your projects and hobbies. Outside, the cul-de-sac isn't just pavement, it's a place where families look out for each other, friendships flourish, and porches are the perfect vantage point to watch the neighborhood come alive. Enjoy nearby parks, tennis courts, library, and Loblaws for groceries, or take a quick drive to Sherway Gardens for shopping and dining adventures.Updated, solid, and full of possibility, and waiting for its next chapter of memories, laughter, and fun (id:60365)
1028 - 3045 Finch Avenue W
Toronto, Ontario
A SHOW STOPPER!!! Welcome to this Beautiful 2+1 Bedroom Townhouse in a quiet neighbourhood of Harmony Village. This home features Renovated, NEW Stunning Floors, Freshly Painted, Open-concept Living, Dining Room & Kitchen, Lovely Kitchen w/ Stainless steel appliances, Quartz Countertop, Undermount Sink, Spacious Den, Primary Bedroom w/ Walk-in closet, both Bedrooms walk-out to Huge Terrace, and Located very close to Plazas, Supermarkets, Metrolinx, TTC, Parks, Schools, Malls, etc. (id:60365)
216 - 1085 Douglas Mccurdy Common
Mississauga, Ontario
Incredible dream living in this sun filled, gorgeous & brand new luxury town home in the highly coveted Port Credit area. Features: High and finishes, open concept sun filled main floor with modern kitchen offers S/S appliances, quartz counter tops with a massive island, walk in huge shelved closet, convenience of main floor laundry, a great powder room. Taking you up by a luxury oak staircase to a spacious 3 bedrooms, 2 washrooms. Master ensuite offers an upgraded 4 pieces WR. It doesn't end there, take another oak flight up to the third floor with a huge furnace room/rec room. Open the door to your private oasis (over 400sf of massive open terrace with breathtaking view of downtown Toronto skyline and a great area for parties and to unwind. Walking Distance To The Lake, Shops And Public Transit. Easy Access To Q&W And 5 Minutes To Port Credit Go Train. (id:60365)
149 Mowat Crescent
Halton Hills, Ontario
A spacious home with a functional layout in a great location, 149 Mowat Crescent is a well-maintained 3-bedroom, 3-bathroom semi-detached in one of Georgetown's most sought-after neighbourhoods. The main floor offers a bright and welcoming space with hardwood flooring in the living and dining areas, a convenient 2-piece bathroom, and a front hall closet. The kitchen features newer stainless steel appliances, a double sink, laminate countertops, and tile flooring, along with an open concept family room and breakfast area that walks out to the fully fenced backyard and patio, perfect for morning coffee or barbecues. Just off the kitchen, the family room provides a comfortable gathering space with a large window overlooking the yard, creating an open, connected feel for both everyday living and entertaining. Upstairs, you'll find a linen closet, a 4-piece bathroom, and two generously sized bedrooms with closets and views of the front yard, while the primary suite stands out with its spacious layout, walk-in closet, and private 4-piece ensuite. The unfinished basement offers endless potential for a rec room, gym, or home office and includes a laundry area with a sink for added convenience. With one garage space, two driveway spots, and a location close to schools, parks, trails, shopping, restaurants, and major commuter routes, this home offers comfort, practicality, and lifestyle in a way that's hard to beat. Extras: Fridge and Range Hood (2025). New Sod in the Backyard (Sep 2025). (id:60365)
365 Turnberry Crescent
Mississauga, Ontario
Excited to present this bright and spacious family home, tucked away in an exclusive enclave on a quiet Mississauga street! Lovingly maintained by the original owners, this 4-bedroom, 4-bathroom residence offers 2025 sq. ft. of living space across the first two levels, with natural light streaming through every room. The thoughtful layout includes second-floor laundry, no carpets throughout, and a welcoming family room with a two-sided gas fireplace the perfect spot to relax and unwind. The fully finished basement adds even more versatility with a large recreation room, plenty of storage, and potential for a second kitchen. Located just minutes from Heartland Town Centre and Square One, this home is close to everything your family needs. Stay active at Frank McKechnie Community Centre with its pool, gym, and library, or enjoy the outdoors at nearby parks and trails including Credit Meadows and McKechnie Woods. A true family home in a sought-after location ready to welcome its next chapter! (id:60365)
25 Devonshire Drive
Brampton, Ontario
Welcome to this beautifully loved and maintained three-bedroom bungalow located in the highly desirable Southgate area of Brampton. Situated on a 52 x 114 ft- foot treed lot, this property backs onto Dorchester Park and nearby playgrounds, offering excellent curb appeal. The home features spacious bedrooms, an updated kitchen with granite countertops, and hardwood flooring in the living room, dining room area and bedrooms beneath the carpeting on the main floor. A skylight in the third bedroom provides a pleasant natural view. The large family room and open basement space offer ample room for gatherings and accommodating growing families. The family room includes a gas fireplace, creating a warm and inviting atmosphere. The open basement offers lots of potential. The property boasts a sizable garage and an extra wide driveway suitable for multiple vehicles, with a side entrance providing access to the basement and garage. located in a family-oriented community, the property offers convenient access to schools, parks, recreation centers, shopping places of worship, the 410 highway, and the GO Station. This is a distinctive property worth exploring. (id:60365)
593 Caverhill Crescent
Milton, Ontario
Welcome to 593 Caverhill Crescent in the Desirable Clarke Community of Milton! This Three Bedroom, Four Bathroom Home shows Pride of Ownership Throughout and Located on a Quiet Street. Gleaming Hardwood Welcomes you to a Spacious Open Concept Main Floor. The Kitchen not only Overlooks the Backyard, but also Walks Out to the Yard, making Summer BBQs and Enteraining Easy! Primary Bedroom Features a Walk in Closet and Large Private Four Piece Ensuite with the Secondary Bedrooms utilizing another Four Piece Ensuite. Upstairs Laundry Room makes for Convenient Living!! Finished Basement with a Rec Room, Office, Additional Storage and Three Piece Bathroom. Great Street in a Great Neighbourhood!! Close to Transit, Schools, Parks & Shopping (id:60365)
306 - 7368 Yonge Street
Markham, Ontario
Location, Location, Location! This Renovated Office In A Very Busy Plaza Right On Yonge Street, Lots Of Parking Spots, Suitable For All Professional Offices Such As Lawyer Office, Accountant, Architects, Mortgage Brokers And So On. Condo Maintenance Fee Includes: Heat, Hydro, Water, Central Air, Building Insurance, Common Elements And One Exclusive/Assigned Parking Spot. (id:60365)
38 Sugarbush Court E
Vaughan, Ontario
***Motivated Seller now reduced 2 Million price for quick action*One of best upgraded property at lowest price in area*Known for its exclusivity & proximity to esteemed National Golf Club of Canada*Spanning an impressive 1-acre cul-de-sac lot bordering the tranquil Boyd Conservation Area*This Home underwent extensive renovations apx. 2.5 M*Emphasizing luxury and modernity*The Grandiose interior unfolds over 15,000 sq ft*Featuring an iconic Scarlett O'Hara staircase open from top to bottom*6 lavish bedrooms & 10 exquisite washrooms*Alongside a suite of entertainment amenities including dual gourmet Kitchens*Sunlit Sunroom*Metal Roof*Personal Gym*Movie Theater & magnificent Indoor Cedar Pool with an adjoining Hot Tub & Sauna*The meticulously landscaped grounds invite outdoor living with a sprawling patio/Bespoke BBQ station & private Basketball court*While a generous 4-car garage, with 2 Lifts promises ample space for the Automobile aficionado*Property for picky Buyers**** (id:60365)
3 - 77 Mill Street E
New Tecumseth, Ontario
Welcome to effortless living at Tottenham Courts! This beautifully renovated 2 bedroom, 2 bathroom condominium offers the perfect blend of style, comfort and convenience in one of Tottenhams most desirable communities. Whether you're a first-time buyer, downsizing or simply seeking a low-maintenance lifestyle, this condo checks all the boxes. Step inside to an inviting open-concept layout featuring an updated kitchen, fully renovated bathrooms and fresh finishes throughout. Vinyl flooring adds warmth and continuity, while the walkout to your private patio creates a perfect space for relaxing, barbecuing or tending to your potted garden. At night, unwind under the stars in your own cozy outdoor retreat.The spacious primary bedroom boasts a full ensuite and a charming kids nook complete with a built-in loft bed. A generously sized, insulated attic with easy access provides excellent storage for seasonal items and more. One parking space is included for your convenience. Residents of Tottenham Courts also enjoy access to great amenities, including an exercise room, library and party room for social gatherings. The unbeatable location puts everything you need right at your doorstep, groceries, restaurants, medical offices and other everyday essentials are just across the street. Plus, you're minutes from major routes including Highways 400, 9, 27 and 50, making commuting a breeze: Toronto is just 45 minutes away, Barrie only 35 minutes and Hondas Alliston plant just 15 minutes.Surrounded by parks, golf courses, conservation areas and even a section of the Trans Canada Trail, this is more than just a condo, it's a lifestyle of comfort, community and convenience. Move-in ready, all that's left to do is unpack and enjoy! (id:60365)
28 Holyrood Crescent
Vaughan, Ontario
Welcome To This Stunning 3 Bedroom Townhouse in The Prestigious Area of Kleinburg, This Townhouse Is Designed For Comfort And Style. Just Under 2000 Square Feet "The Berwick" Built by, Paradise HomesBoasting Thousands of Dollars in Recent Upgrades. This Home Offers A Turnkey Experience For Today's Discerning Buyer, Three Bedrooms Filled With Natural Light, Flexible Den on Main Floor Ideal For Home Office, Gym, or Guest Room, Gleaming Hardwood Floors Throughout Every Level , Upgraded Kitchen, Countertop and Appliances, Upgraded Bathrooms with Contemporary Fixtures and Finishes, Elegant Hardwood Staircase Adding a Touch of Elegance and SO MUCH MORE!! Close to all Highways, Schools, Parks, Shopping Plaza and Bus Transportation. Enjoy Quaint Kleinburg Village Shopping and Restaurants and Mc Michaels Gallery. A MUST SEE!! (id:60365)
215 Canada Drive
Vaughan, Ontario
Rare Freehold Townhouse in Vellore Village Like No Other! **Separate Side Entrance to a Finished Basement Apartment** - perfect for rental income, an in-law suite, or private guest space. 2 kitchens and 2 laundry rooms, including a beautifully renovated main kitchen with quartz counters & high-end appliances.**Private Gated Parking** - store your RV, Boat, or park an additional 2+ cars. This unique freehold townhouse is connected to its neighbor only by the garage, offering exceptional privacy. From inside the garage, walk straight to the backyard through a private exterior corridor between the two homes. Enjoy 3+1 bedrooms, 4 bathrooms, 1 Garage, Smart Home System. Minutes To Hwy 400, Vaughan Mills, The New Mackenzie Health Hospital, Wonderland, Walmart Plaza. Close to Top Rated Schools. (id:60365)
139 Galbraith Crescent
Markham, Ontario
Located just steps from schools and public transit, this beautifully upgraded home offers a spacious, open-concept layout with neutral decor and no carpet throughout, newer windows The stylish kitchen features a breakfast bar, newer stove and exhaust fan , backsplash, Pantry, Lights Under Cabinet, and a walkout to a deck and private backyard perfect for entertaining. Upstairs, you'll find four good sized bedrooms, newer windows Newer & laminate floor throughout. central air conditioning and heating for year-round comfort. The separate entrance leads to a fully finished basement, complete with a living room, kitchen, two bedrooms, and a 4-piece bathroom ideal for extended family or rental income, Approx. 30 ft frontage (id:60365)
721 Swan Place
Pickering, Ontario
This beautiful Pickering home offers over 2,500 sq. ft. of thoughtfully designed living space, perfect for family. The main floor features open and bright principal rooms with hardwood floors, elegant finishes, and a welcoming gas fireplace. Upstairs, you'll find the convenience of a second-floor laundry and spacious bedrooms to suit every family members needs. The fully finished basement includes a second kitchen ideal for guests, or weekend entertaining. Basement is finished, but not a legal basement apartment. Situated in one of Pickering most desirable communities, this home is steps from schools, parks, shopping, and just minutes to Hwy 401. A wonderful place to settle in, grow together, and create lasting family memories. (id:60365)
Rear Upper - 8 Redwood Avenue
Toronto, Ontario
Welcome to Leslieville! This bright and beautiful suite features 1 bedroom, 1 bathroom and a private entrance. Recent updates include light-toned flooring, updated bathroom, pot lights, and fresh paint throughout. Laundry is shared with the lower unit in a dedicated room. All utilities are included. (id:60365)
73 Sumac Lane
Scugog, Ontario
Escape the city & live in your perfect getaway at 73 Sumac Lane, just 40 minutes from midtown Toronto.This renovated, 4-season property with a primary residence, a tiny house, & a bunkie gives you 1,242 sqft of living space & oers a truly unique lifestyle,blending peaceful seclusion with convenient access to a private, non-motorized lake.The charming main house features bright, open-conceptliving, where a cozy propane fireplace & a chef's kitchen with quartz counters & full-size stainless steel appliances create a welcomingatmosphere. A new ductless heat pump ensures comfort year-round, while all essentials are updated, from the septic system to the drilledwell providing naturally alkaline water; no softener is needed. You'll also enjoy low property taxes of just $3,130.41.This property is a haven forfamily, friends, & a home-based business, with a custom-built, 3-story tiny home providing a versatile workspace or guest suite, & a second 4-season bunkie with 12' ceilings oering more space for an art studio, guesthouse, workshop, or private oce. The low-maintenance groundsfeature no grass to cut, an EV charging ready 12' by 20' metal roof carport, a 20' by 20' carport & 2 sheds for ample storage; a 7-camerasecurity system provides peace of mind. Relaxation is elevated with an infrared sauna, perfect for unwinding after a long day.One of the mostvaluable features is deeded access to a stunning, private, sandy beach on Chalk Lake, a 350m walk away. This exclusive, clear-water kettle lakeis perfect for swimming, kayaking, & paddleboarding. You'll enjoy the best of both worlds with a private lakeside lifestyle & the convenience ofbeing 5 minutes from HWY 407. With a quick 3-5-min drive to 2 ski resorts, endless trails for hiking & biking in Uxbridge, the Trail Capital ofCanada. Close to top-tier golf courses & equestrian attractions, this isn't just a home; it's a new way of life.Dont miss this rare opportunity toown this compound w/access to the Lake. Offers Anytime. (id:60365)
8 - 1479 O'connor Drive
Toronto, Ontario
This Spacious 2-Storey Unit Offers 1,005sqf Of Modern Living With 2 Bright Bedrooms, 2 Full Bathrooms, Plus A Convenient 2-Pc Bath. The Open-Concept Living And Dining Area Flows Seamlessly To A Private Balcony, Perfect For Relaxing Or Entertaining. Features Include Laminate Flooring Throughout, A Stylish Kitchen With Stainless Steel Appliances, A Gas Stove, And Quartz Countertops. The Unit Comes With Parking And A Locker. Enjoy A Fantastic Location With TTC At Your Doorstep, Minutes To Hwy 404 & 401, The Upcoming Eglinton LRT, Eglinton Square Shopping Centre, Shops At Don Mills, Parks, Schools, And So Much More. (id:60365)
2311 - 195 Bonis Avenue
Toronto, Ontario
Super Convenient Location Nestled In The Heart Of Agincourt! The Highest Floor Of The Luxury Joy Condo. South Facing With Unobstructed Clear Cn Towner City View. Split 2 Bedrooms Plus 2 Full Baths, 9 Ft Ceiling. Open Concept, Granite Countertop, Laminate Floors Throughout. 24 Hr Concierge, Visitors Parking. Steps To the Shopping Mall, Walmart, Supermarket, Bank, Library & Medical Building, Park, Golf Court... Easy Access To Ttc, Go Train, 401/404. (id:60365)
1106 - 38 Monte Kwinter Court
Toronto, Ontario
Prime Location, Exceptional Amenities, Great unit! Enjoy direct access to the Wilson Heights subway station!! Welcome home to this exquisite 2-bedroom, 1-bathroom unit Constructed in 2020. Inside, you'll find an abundance of natural light thanks to floor-to-ceiling windows that frame south-east views. This unit comes complete with one underground parking spot and a storage locker, with the added benefit of internet included in your maintenance fees. Location is everything! Costco plaza, featuring Pür & Simple, Starbucks, and a variety of dining and retail options. Yorkdale Mall is just a few minutes' drive away. A fantastic perk for families is the fully operational daycare located directly within the building. The unit is currently vacant and offers immediate occupancy. (id:60365)
3 Roseneath Gardens
Toronto, Ontario
Situated In the Heart of Oakwood Village on a Picturesque, Tree-Lined Street, This Beautifully Maintained 2+1 Bedroom, 2-Bathroom Home Perfectly Combines Comfort, Style, and Convenience. The Open-Concept Main Floor Features a Bright and Inviting Layout with Seamless Access to the Private Back Deck Ideal for Entertaining or Enjoying Your Morning Coffee in a Peaceful Outdoor Setting. Natural Light Fills the Home, Creating a Warm and Welcoming Atmosphere Throughout. The Finished Basement Expands the Living Space, Offering an Additional Bedroom, Living Area, Office, and Ample Storage, Offering Versatility for Guests, a Nanny Suite, or Extra Living Space. Located in a Vibrant, Family-Friendly Community, Just Steps from St. Clair West Shops and Cafés, Convenient Public Transit, and Beautiful Green Spaces Like Cedarvale Ravine and Wychwood Barns. An Excellent Opportunity to Own a Move-In-Ready Home in One of York's Most Desirable Neighbourhoods. (id:60365)
821 - 118 Merchants' Wharf
Toronto, Ontario
Welcome To Tridel Built State Of The Art Luxury High End Condo: Aquabella Bayside Toronto, Unit 821. Experience Very Unique Lakefront Community In Downtown Toronto. Soaring 9 Feet Ceiling With Floor To Ceiling Windows, Full Size Balcony For Patio Furniture, perfect for morning coffee or evening cocktails. High End Built In Appliances, Keyless Entry, Perfect To Entertain Guests & Friends With Many Visitor Parking And Guest Suites Available. Aquabella offers an impressive collection of amenities, including a fully equipped fitness Centre with weight and yoga studios, a steam room, theatre room, and a spectacular 7th-floor rooftop party room with an outdoor infinity pool overlooking the lake. Steps To The Famous Waterfront Sugar Beach, Distillery District, Loblaws, St. Lawrence Market, Farm Boy & LCBO And Soon-To-Be Villiers Island & Marche Leos Grocer and Toronto's new waterfront community Centre right across the street!! (id:60365)
518 - 1 Kyle Lowry Road
Toronto, Ontario
Brand New Crest Condos by Award Winning Builder Aspen Ridge Homes, located in the Crosstown Community. This 1-bedroom, 1-bath condo is Located at the Heart of New Development In Central North York neighborhood. This home offers premium Miele Built-In Appliances, Smart Lock, Great Amenities & Much More! Enjoy quick access to the DVP, Highway 404/401, the upcoming Eglinton Crosstown LRT & 1 Bus Ride to Subway without Transfers. Minutes away from CF Shops at Don Mills, Sunnybrook Hospital, Real Canadian Super Store, Aga Khan Museum and much more! Building amenities include a gym, Party/Meeting Room, Pet Wash Station, Co-working Space, and 24-hour concierge. 3D Tour Available online! (id:60365)
Th6 - 94 Crescent Road
Toronto, Ontario
Enchanting South Rosedale boutique townhouse featuring over 2,300 square feet, just steps from Yonge Street. Perfectly tucked away, this bespoke residence, one of only ten exclusive suites, offers the very best that Rosedale has to offer in a truly serene setting. Step inside from your gorgeous front terrace, perfectly framed with lush garden beds and foliage, into a spacious and meticulously appointed ground-floor family room that allows for easy indoor/outdoor flow and includes a 2-piece powder room, plenty of closet space and a secondary entrance that takes you directly to your garage parking. Upstairs, you'll find an open concept main floor featuring an oversized living room with gas fireplace and window seating, a nicely proportioned dining room, a chef-inspired kitchen that includes beautifully upgraded appliances and a galley-style pantry providing ample storage with an aesthetically pleasing design, plus an additional 2-piece bathroom. Continuing upstairs, you'll find the residence is currently configured with a large primary bedroom with 4-piece ensuite bath plus an additional family room, office nook and additional bathroom. Previously a three-bedroom home, the floor plan offers great versatility that could see future owners easily add additional bedrooms as they see fit. Every detail of this finely crafted residence has been thoughtfully considered, making the space feel warm and inviting while highlighting the grandeur and elegance of the home. One car garage parking plus one storage locker are included. Experience the very best that South Rosedale has to offer with every amenity imaginable just a short walk away, including transit, Yonge Street shopping, restaurants and entertainment plus beautiful park space and easy access to downtown for commuters. (id:60365)
1505 - 160 Vanderhoof Avenue
Toronto, Ontario
Luxurious Condo Scenic 3 By Aspen Ridge, Large 2-Bedroom Suite With Breathtaking Panoramic View* Bright Corner Unit 859 Sq Ft + 75 Sq Ft Balcony, 2 Bedrm, 2 Full Washrms. Walk-In Closet. 9Ft Ceiling, Floor To Ceiling Windows* Upgraded Kitchen & Appliances*5 Stars Amenities.A quiet and walkable neighbourhood with beautiful trails and parks around for you to hike and bike. Steps To Ttc,Walk Distance To Shopping, Supermarket, Mins To Dvp, Sunnybrook, The Bessborough/Bennington Height & Leaside School District**Close To The New Eglington LRT*This is tryly a rare opportunity to live the lifestyle you deserve in an unbeatable location. (id:60365)
351 Barker Parkway
Thorold, Ontario
Brand new 4-bedroom, 2.5-bath detached home in Thorolds sought-after Rolling Meadows community! The Markdale Corner Model offers an open-concept layout with a modern kitchen, spacious great room, and elegant finishes throughout. Features include hardwood on main, 2-car garage with inside entry, and a full basement with large windows. Prime location close to schools, parks, Brock University, Niagara College, Hwy 406, and just minutes to Niagara Falls & St. Catharines. Move-in ready with Tarion warranty dont miss this one! (id:60365)
224 Dalgleish Trail
Hamilton, Ontario
Location, Location, Location! Rarely Found 2 Story Specious Townhouse W/ 4 Bedroom & 3 Washroom, 1770 Sqt, Very Functional Layout. Large Living Rm & Dining Rm Combined, Walk-Out To Backyard. Beautiful Open Concept Kitchen, Breakfast Area. Stainless Steel Appliances, Oak Stairs, 2nd Floor Loft Can Be Used For Office. Access From Garage To Main Floor. Walking Distance To Walmart, Banks, Coffee Shops, Parks & Other Amenities. Close To Elementary And High School. (id:60365)
17 Carmen Avenue
Hamilton, Ontario
Beautifully updated home backing onto Macassa Park! Features newly renovated bathrooms (incl. oversized shower), bright open-concept layout, and a 21ft above-ground pool (2020). The large brushed concrete driveway fits up to 6 cars and leads to an impressive L-shaped detached garage/workshop (2 sections, each 14x20) with 13ft ceilings, natural gas heat, 100amp service, car hoist, spray foam insulation, and metal roof (2015). Windows replaced in 2018. Move-in ready with exceptional indoor-outdoor living! (id:60365)
40 Gatestone Drive
Hamilton, Ontario
Welcome to this 4-bedroom, 2.5-bathroom family home, perfectly situated in a sought-after neighbourhood on a premium lot backing onto greenspace. Lovingly maintained by the same family for over 25 years, this home offers incredible potential to become your forever home. The main floor has a practical and family-friendly layout designed for both everyday living and entertaining. It features a bright eat-in kitchen, a separate dining room, a comfortable living room, and a spacious family room ideal for gatherings. A convenient powder room and a side entrance leading into the mudroom/laundry area add functionality. Sliding doors open to a large private backyard, with no rear neighbours, perfect for entertaining, future landscaping projects, or even adding a pool. Upstairs, the generous primary suite features a large closet and an ensuite bathroom with a separate shower and jet tub. Three additional well-sized bedrooms and another full bathroom complete the second floor, offering plenty of space for the whole family. The finished lower level expands the living space with an additional bedroom and a large recreation room and ample storage, offering excellent potential for a secondary unit with its own separate entrance. This makes the home not only a fantastic family property but also a smart investment opportunity. With a double-car garage, all brick, bright airy spaces throughout, and a premium lot offering peace and privacy, this home checks all the boxes. Located in a desirable neighbourhood with excellent schools, parks, and amenities nearby, it offers the perfect blend of comfort, convenience, and opportunity. Dont miss the chance to make this property your own! (id:60365)
43 Lorne Thomas Place S
New Tecumseth, Ontario
Welcome to 43 Lorne Thomas Place in Alliston's newest and most desirable neighbourhood --a stunning full-brick end-unit townhome that feels just like a semi, sitting proudly on a rare 3,929 sq.ft. corner lot with triple exposure (South, East, North) and incredible natural light throughout. This 2021-built, 1,744 sq.ft. home offers 3 spacious bedrooms, 3 baths, and a total of 7 parking spaces including a double-car garage with an automatic garage door opener and an electrical outlet for EV charging. Inside, you will find 9ft ceilings, chocolate red oak hardwood floors on the main level, smooth ceilings, and an upgraded kitchen with quartz countertops, tile backsplash, and stainless steel smart appliances. The open-concept layout flows seamlessly into the living and dining areas, perfect for entertaining. Upstairs features a luxurious primary suite with a large glass shower and double sinks, generous bedrooms, and convenient second-floor laundry. Additional highlights include a fenced backyard (2023), smart and silent garage door system and security cameras. Situated on a quiet no-thru street close to parks, schools, and shopping---with new retail and amenities coming soon nearby--this move-in-ready home blends modern upgrades, elegant finishes, and everyday functionality into one perfect package. (id:60365)
3 - 318 Broadway Avenue
Orangeville, Ontario
Just Listed! This prime retail space, located on one of Orangeville's major streets within a bustling neighborhood strip plaza, offers high visibility and easy access and is ready to be built out to your specifications. It lies just minutes from downtown and key amenities, and is adjacent to a large residential development, promising robust foot traffic and growth potential. The property is zoned C2 (Neighborhood Commercial) under Orangevilles zoning by-law, which allows a broad spectrum of uses including upper-floor dwelling units, business or professional offices, commercial schools, financial establishments, medical centres and laboratories, nursery schools, personal service shops, and recreational establishments, with special provisions and restrictions for uses such as automobile service stations (subject to exceptions). This location uniquely positions your business to serve both the established community and the expanding residential areas under a versatile zoning regime. (id:60365)
4 - 318 Broadway Avenue
Orangeville, Ontario
Just Listed! This prime retail space, located on one of Orangeville's major streets within a bustling neighborhood strip plaza, offers high visibility and easy access and is ready to be built out to your specifications. It lies just minutes from downtown and key amenities, and is adjacent to a large residential development, promising robust foot traffic and growth potential. The property is zoned C2 (Neighborhood Commercial) under Orangeville's zoning by-law, which allows a broad spectrum of uses including upper-floor dwelling units, business or professional offices, commercial schools, financial establishments, medical centres and laboratories, nursery schools, personal service shops, and recreational establishments, with special provisions and restrictions for uses such as automobile service stations (subject to exceptions). This location uniquely positions your business to serve both the established community and the expanding residential areas under a versatile zoning regime. (id:60365)

