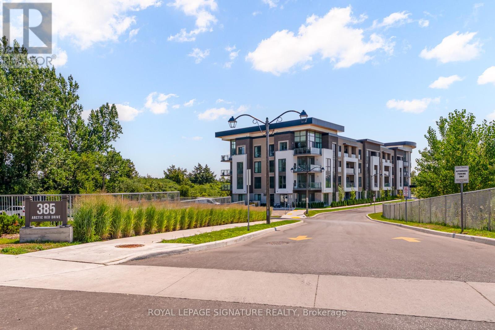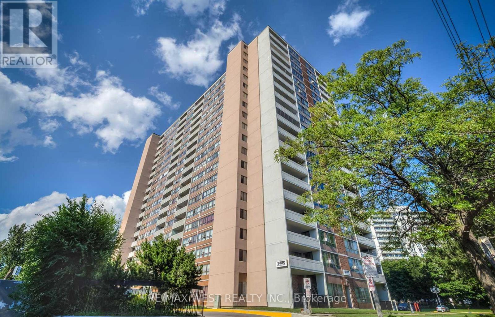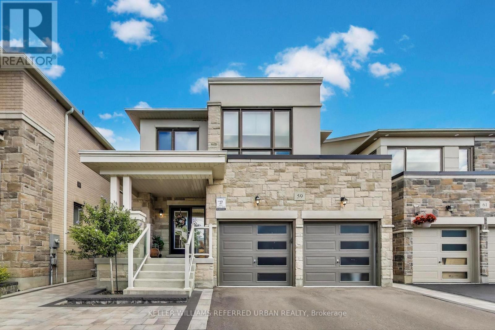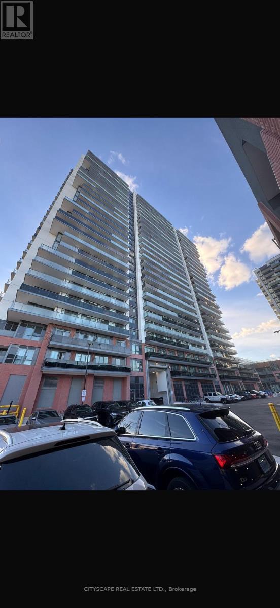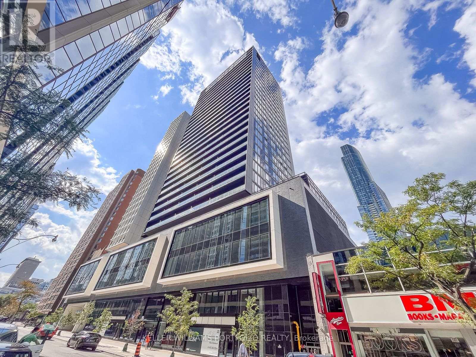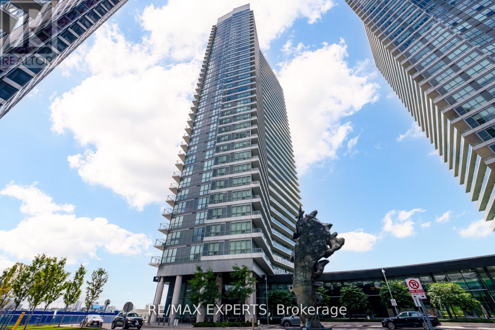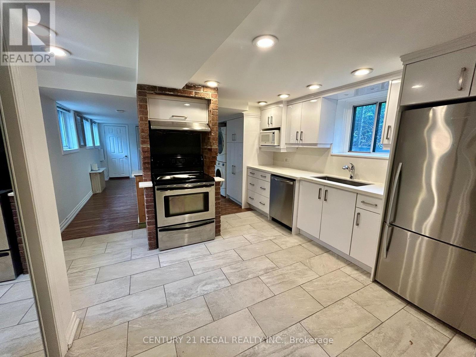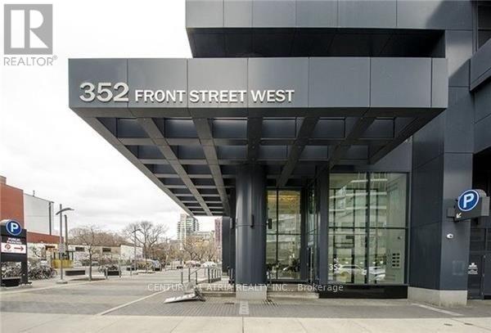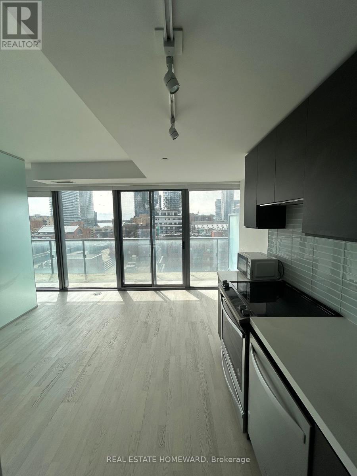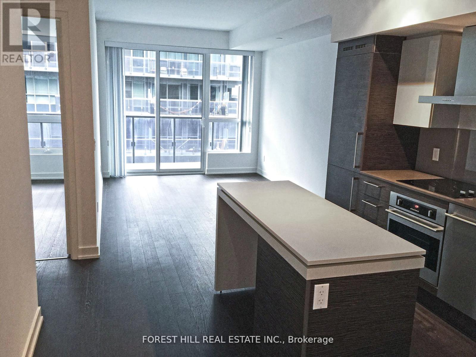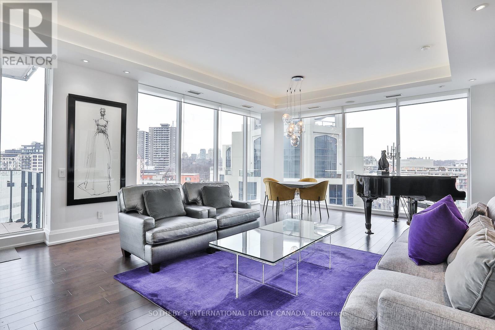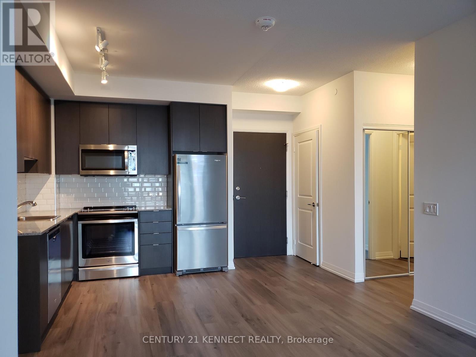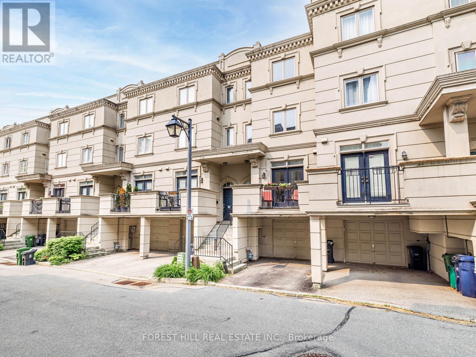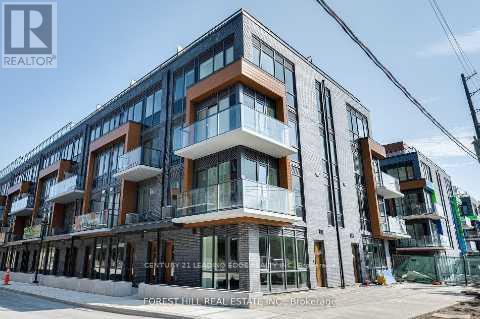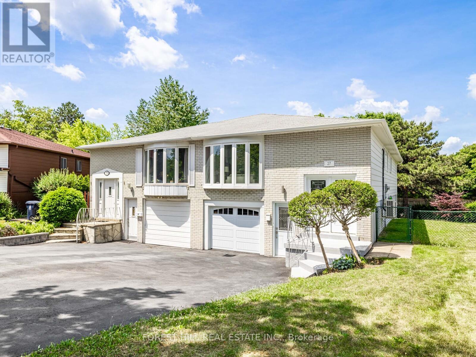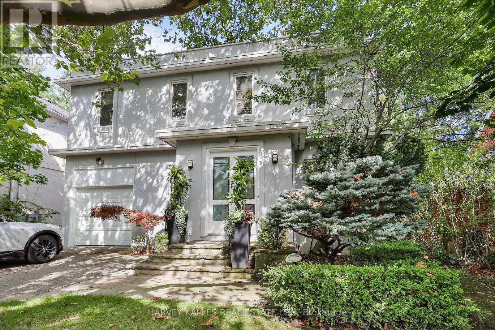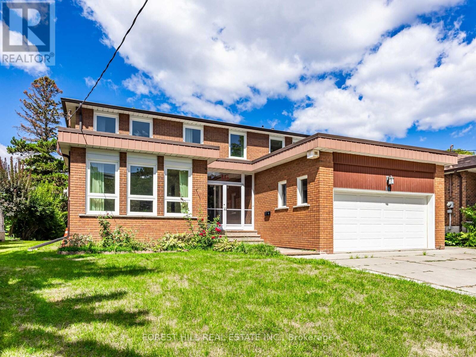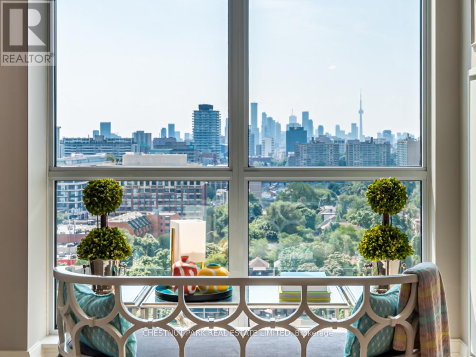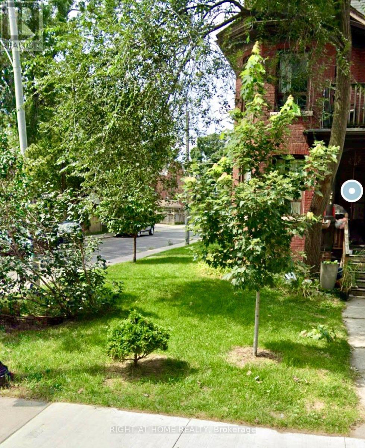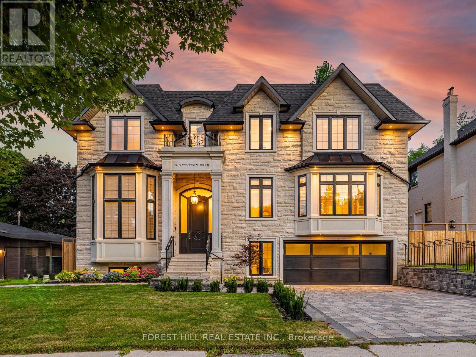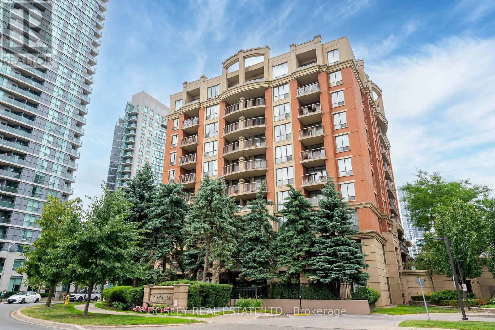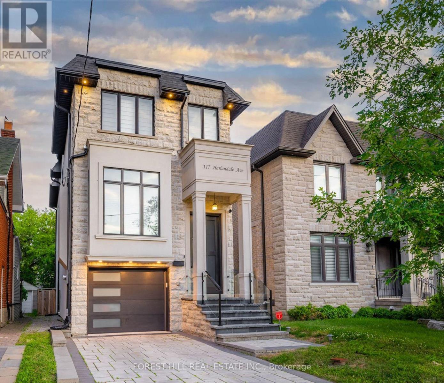324 - 385 Arctic Red Drive
Oshawa, Ontario
Welcome to Charing Cross Condos! This modern 1-year-old boutique residence offers a 1-bedroom lower penthouse suite overlooking Kedron Dells Golf Club. The desirable 565 sq. ft. floor plan + balcony features 9-ft ceilings, premium vinyl flooring throughout, a sleek modern kitchen with quartz countertops, matching backsplash, undermount sink, taller upper cabinetry to maximize ceiling height, and stainless steel appliances. Conveniently located with easy access to Hwy 407, minutes to Hwy 401, Big Box Stores, coffee shops, restaurants, schools, and airport taxi service. Bulk internet included! Parking and locker included. EV charging stations on site. (id:60365)
28 - 530 Kingston Road
Pickering, Ontario
Beautiful 3 Bedroom 3 Bath End Unit Townhome * * Rarely Offered Parking for 5 Cars * * Updated Kitchen with Porcelain Floors, Quartz Counters, and Under cabinet Lighting * Updated Bathrooms with Frameless Showers and Time Controlled Exhaust Fans * 9 Ft. Ceiling on Main Floor * Hardwood Floors * No Carpet * Oak Stairs * California Shutters * Primary Bedroom with Custom Closet and 6 Pc. Ensuite ** Interlock Driveway * Entrance from Garage * New Roof * Furnace ('19) * Close to Shopping, Transit, Hwy 401, Places of Worship (id:60365)
801 - 3380 Eglinton Avenue E
Toronto, Ontario
Step into this beautifully maintained and thoughtfully upgraded condo, designed with a smart, functional layout that perfectly balances style, space, and comfort. Enjoy the large sun drenched windows filling the home with warmth while offering stunning views and a bright, uplifting atmosphere. The primary bedroom features a two-piece ensuite and large closet. Situated in a prime location, you're just steps from everyday essentials TTC transit and subway access, schools, shopping, dining, and places of worship. This condo truly has it all: modern comfort, unbeatable convenience, and an ideal lifestyle waiting for you. Don't miss your chance to call it home! (id:60365)
59 Maskell Crescent
Whitby, Ontario
Out-of-the-box California-modern, designer, and absolutely turnkey, 59 Maskell Crescent is the family house that hits different, not a cookie-cutter. Four bedrooms, four baths, and a builder-finished lower level deliver smart, flexible space, approximately 30% more room for a rec zone, movie nights, or your own speakeasy. Sunlight pours through oversized windows with unobstructed east exposure, so the morning coffee comes with mesmerizing sunrises. The chefs kitchen is designed to perform: extended island, custom cabinetry, and approximately $40K in European appliances, all flowing to dining and living for effortless entertaining. The serene primary retreat brings a glass shower, deep soaker tub, and a luxury walk-in closet (approximately $15K). Custom built-ins throughout the home, garage, and laundry (approximately $15K) keep life tidy. Downstairs, the builder-finished basement with a full 4-pc bath (approximately $45K) elevates everyday living. Outside is all about low-maintenance luxury: full-yard interlock with double side gates (approximately $50K) plus a hot-tub/swim-spa rough-in (approximately $4K). 3M safety film on all windows, including the basement (approximately $10K), adds peace of mind. Set on a quiet, safe street backing the big park, yes, you can prep lunch while watching the kids play, this is a lifestyle buy. A brand-new elementary school is under construction just around the corner (buyer to verify timing); strong local options include French Immersion JK-Grade 12. Parks and play are everywhere: multiple playgrounds, basketball courts, sports fields, two splash pads, and a walking trail. Commuting is easy, just over 10 minutes to Whitby GO, with quick access to Hwy 412 for the 401/407. If you want design, daylight, and done-for-you upgrades in a close-knit, family-forward community, this one brings the energy and the value. (id:60365)
Lower - 181 Centennial Road
Toronto, Ontario
Bright and spacious 1-bedroom lower-level unit in the Centennial community. Living room and bedroom are above grade with large windows, kitchen and bathroom on lower level. Featur4es include a gas fireplace, full-size appliances, private in-unit laundry, and driveway parking. Steps to schools, parks, trails, transit and minutes to the 401. Tenant pays 40% of utilities. (id:60365)
39 Vanbrugh Avenue
Toronto, Ontario
A lot more house than meets the eye. This 1950s-built detached home is built on a wide 40'x120' lot with more living space than you might expect looking at the home from the outside. Three bedrooms are upstairs, plus a main-floor room thats convenient, versatile and ideal for those who want to be close to it all. The sun-filled living room is ideal for that vitamin D boost. For the plant lover. The basement, with its washroom, laundry, and newly laid carpet, is a wide open space ready to flex with your lifestyle. A recreation room for family nights, a home office, studio or workout room. On your way out back, you step through a cottage-like space where an angled wood ceiling meets large windows. It's a room with its own charm, ready to be a sunroom, garden room or lounge that keeps you connected to the outdoors. The private backyard is a perfect setting for bringing people together. Guests can flow effortlessly between indoors and out. Out front is a driveway that easily fits three cars, plus the detached garage answers the age-old question, Where do we put all this? The neighbourhood only adds to its appeal, with a perfect balance of nature-loving and city living. Wander down to the Bluffs, winding trails or Rosetta McLain Gardens. Walk 15 minutes to the GO station for an easy commute downtown, or take a quick drive to The Danforth, Queen St. East and the Beach to enjoy their many shops and restaurants. 39 Vanbrugh Ave feels bigger than it looks. Come see for yourself. (id:60365)
11 Briar Dale Boulevard
Toronto, Ontario
Bungalow living, close to the Beach!! Steps from Blantyre Park (which is about to get a massive facelift) sits a fully detached brick home with a private drive, attached garage and large South facing backyard. In a community where young families and retirees call one another neighbours and look out for each other. Only a few quiet blocks from Blantyre Public School (JK-8 with daycare), a short stroll to the bustling Kingston Road Village, with Tony & Claudia's Fallingbrook Market around the corner and 3 supermarkets inside 1.5km. Enjoy this beautiful home with it's wood burning fireplace in the living room and gas fireplace in the basement rec room, wall mounted AC, hardwood floors, bright kitchen open to the dining room, 2 full bathroom and finished basement with separate side entrance, large laundry room and lots of storage! Considering a future expansion? A number of neighbouring homes have been added onto and that potential is there for you should you wish. Book a viewing or drop by our open houses: Saturday & Sunday, 2-4pm. (id:60365)
201 - 2545 Simcoe Street N
Oshawa, Ontario
Excellent Location close to all day to day amenities.Equipped with Stainless Steele Appliances(quartz counters, modern backsplash, beautiful laminate floors, in-suite laundry and much more).This apartment has a list of amenities to offer fromswimming pool and 24hrs concierge, fitness center, study / business lounge, party room outdoor space / BBQ, guest rooms and more. Close to Ontario Tech University and Durham College. Do not miss this chance to view this Beautiful ready to move in Apartment.Located steps form Public Transit and Shopping Center. (id:60365)
302 - 2 Sonic Way
Toronto, Ontario
Welcome to the bright and modern 641 square foot, 1+1 bedroom, 2 full bathroom suite, which offers a spacious layout with high ceilings and sleek finishes. The den is large enough to be used as a home office or second bedroom! The open-concept living and dining area is enhanced by floor-to-ceiling windows, filling the space with natural light and providing a warm, inviting atmosphere. The stylish kitchen features quartz countertops, stainless steel appliances, and ample storage, and the primary bedroom comes with a 3-piece ensuite and double closet. Enjoy your private balcony with views of the landscaped community. Conveniently located at Don Mills & Eglinton, you'll have easy access to the Eglinton Crosstown LRT, DVP, shops at Don Mills, Real Canadian Superstore, Ontario Science Centre, and parks and trails. (id:60365)
1690 Highway 2 Road
Clarington, Ontario
Welcome to this stunning custom-built estate home, just over five years new. Over 5000sqf of living space. This luxurious 5 +1 bedroom, 6-bathroom residence offers exceptional design, premium finishes, and a peaceful ravine setting with conservation views. Commercial zoning as well in Courtice Secondary Plan. Step into the grand foyer with soaring 22-foot ceilings, setting the stage for the open, light-filled interior. The living room features dramatic 18-foot ceilings and a striking gas fireplace, creating a warm and elegant space to relax or entertain. A wide staircase with sleek glass railings adds to the modern a esthetic. The chefs kitchen is a showstopper, complete with a 10-foot water fall island, gas stove, and high-end stainless steel KitchenAid appliances ideal for gourmet cooking and hosting. Upstairs, three spacious bedrooms each feature their own ensuite bathroom, offering comfort and privacy for all. The primary suite includes a large walk-in closet, a luxurious 5-piece ensuite, and breathtaking views of nature. A versatile fourth bedroom or office is conveniently located on the main floor. Newly renovated basement with separate entrance. Massive living/dining space. New stainless steel appliances. Huge bedroom with a walk-in closet and window. Step outside to enjoy a private deck and a massive backyard overlooking a tranquil creek perfect for relaxing or entertaining in a natural setting. View of the meandering creek and mature trees from the private backyard. Located close to all amenities, including shopping, dining, schools, and places of worship. Commuters will love the easy access to Highways401, 418, and 407, with GO Transit and Durham Region Transit right at your doorstep. Millennium Trail access. Walk to the Courtice Rec Centre with pool and Library. Dont miss this rare opportunity to live in a truly one-of-a-kind property that blends luxury living with everyday convenience! (id:60365)
509 - 18 Holmes Avenue
Toronto, Ontario
You can have it all! Live in the heart of coveted Willowdale at the very best location. Bright 1-bedroom unit with excellent unobstructed view of the beating heart of the Yonge & Finch intersection. This unit offers an appealing kitchen featuring built-in stainless steel appliances, granite countertops, ceramic backsplash, and lofty 9-foot ceilings. Within close proximity, you'll find top-tier schools, picturesque parks, an array of exquisite dining options, and a vibrant shopping scene. The Yonge/Finch subway is conveniently within walking distance. Indulge in the scenic indoor pool and social-media-worthy jacuzzi. Feel safe with 24-hour concierge service. (id:60365)
510 - 253 Merton Street N
Toronto, Ontario
Welcome To This Spacious And Well-designed 1+1 Condo on Merton St! This Rare Offering Features Ample Storage, Including A Walk-In Closet With Custom Organizers, Double Front Hall Closet & Double Laundry Closet. The Versatile +1 Can Be Used As A Second Bedroom Or A Spacious Home Office. A Large Balcony With Two Access Doors Provides A Private Outdoor Retreat. Comes With Ensuite Washer/Dryer, A Locker & One Owned Parking Spot With The Option To take over the rental of a second parking space.This pet-friendly, well-managed building offers all-inclusive Maintenance Fees, 24hr Security/Concierge, Visitor Parking, & Ample Amenities ,Including A Brand New Gym, Yoga Room, Sauna, Billiards & More. The Courtyard Opens Directly Onto The Beltline Trail, Perfect For Walking, Running, Or Biking. Steps to June Rowlands Park, Home to Summer Farmers Markets, Minutes To Fruit Markets, Cafs & Shops. Only A 10 Min Walk To The Subway. A Rare Opportunity To Live On Merton- Don't Miss Out! (id:60365)
618 - 20 Edward Street
Toronto, Ontario
Beautiful Junior One Bedroom Unit At prime downtown location at Yonge And Dundas. Amazing Building And Neighborhood Amenities. Open And Spacious Unit With Lots Of Natural Light From Floor- To-Ceiling Window! Within Walking Distance To Dundas Subway Station. Eaton Centre, U Of T, TMU, Financial District, Hospitals, Restaurants, Cafes, and More! (id:60365)
503 - 117 Mcmahon Drive
Toronto, Ontario
Sun-Filled South-West Corner Unit | Oversized Layout | 9-Ft Ceilings | 2 Parking Spots Move-in ready 2-bedroom, 2-bathroom condo in a premium corner suite with 818 sq.ft. of interior space + a 152 sq.ft. balcony. This residence offers an ideal opportunity for first-time buyers, investors, or end-users, complete with 2 parking spaces (tandem spot) . Located in a fast-growing, environmentally focused, family-friendly community by Concord in North York's next hotspot. Enjoy unmatched convenience with grocery stores, top restaurants, subway stations, and community centres all within a 10-minute walk. Quick access to Hwy 401 and the DVP. Inside, you'll find a bright and spacious open-concept layout with floor-to-ceiling windows that flood the unit with natural light. The modern kitchen features built-in stainless steel appliances and sleek quartz countertops. Both bedrooms are generously sized, with the primary bedroom offering a large closet and a 4-piece spa-like ensuite with marble floors and walls. Building Amenities Include: Pet Spa, Basketball & Tennis Courts, Car Wash, BBQ Area, Fully Equipped Gym This unit is in pristine, move-in condition-no upgrades needed. Just move in and enjoy. (id:60365)
Lower - 394 Summerhill Avenue
Toronto, Ontario
Come Check Out This Charming Lower Level Unit Located In The Desirable Rosedale Neighbourhood, Just Steps Away From Summerhill Market, Rosedale Park, Chorley Park & The Ravine Trail to Brickworks! This Spacious Unit With Separate Entrance And Dedicated Garden/Outdoor Area For Exclusive Tenant Use Doesn't Feel Like A Regular Lower Level Unit. Its Abundance Of Windows, Comfortable Ceiling Height, And Functional Floor Plan Makes This An Inviting Place To Call Home. Pot Lights And Flush Mount Lighting Throughout The Unit. Everything You Need In A Modern One Bedroom With Recently Renovated Kitchen Quartz Countertops, Gas Stove, Washer & Dryer. Convenience Of Shops And Transit Options Right Out Your Front Door. Unit Comes With One Parking Spot, Its Own Separate Laundry And Heat, Hydro, And Water Are Inlcuded In The Rent. See This Lovely Rental For Yourself! Ideal For Single Professional Wanting To Live In An Idyllic Toronto Community While Being A Short Drive From The Downtown Core, Yonge St, Yorkville, Bloor St. And More! (id:60365)
4216 - 17 Bathurst Street
Toronto, Ontario
High above the city, where the horizon is painted daily by the shimmer of Lake Ontario, you'll find this rare residence a 2-bedroom plus den (or flexible 3rd bedroom) that stretches across nearly 880 sq. ft. of thoughtful design. The homes defining feature: a sprawling terrace that seems to float above the water, offering a front-row seat to both the serenity of the lake and the captivating ballet of planes gliding to and from Billy Bishop Airport. Inside, the story continues with walls of glass that usher in natural light from dawn to dusk, wrapping every room in an airy glow. The open-concept kitchen is more than a cooking space its anchored by a generous island that doubles as a dining hub, surrounded by sleek cabinetry that hides practical storage in refined style. The primary bedroom offers both privacy and comfort, while the versatile den invites imagination: a home office, a nursery, or a cozy retreat. The second bedroom, equally welcoming, completes the balance of private and shared space. What makes this home remarkable isn't just its square footage, but the way it breathes. The terrace is a rare urban lookout, the views stretch endlessly, and the light feels infinite. It is a residence designed not only to be lived in, but to be felt. (id:60365)
3202 - 500 Sherbourne Street
Toronto, Ontario
Perched above the city with treetop views stretching over Rosedale to Lake Ontario, this thoughtfully redesigned 837sqft home offers a rare Toronto experience connected to everything, yet quietly set apart. Inside, soaring 10-foot ceilings create a true sense of openness, while the split 2-bedroom, 2-bathroom layout is both functional and inviting perfect for everyday living and effortless entertaining. Expansive windows flood the interiors with natural light and frame sweeping, uninterrupted views that go as far as the eye can see. Every detail has been carefully considered: a sleek modern kitchen, wide-plank oak engineered hardwood, smart home features for convenience, and a rare dual HVAC system for year-round comfort. The building is exceptionally well managed and offers five-star amenities, including a 24-hour concierge, fitness center, yoga room, theatre, party room, games room, and co-working space. The location is unbeatable just steps from grocers, parks, cozy cafés, Bloor Street shopping, the community center with pool and library, and two subway lines that connect you seamlessly across the city. (id:60365)
616 - 352 Front Street W
Toronto, Ontario
Welcome to 352 Front Street West, a stylish 1-bedroom suite in the heart of Torontos Entertainment District. This thoughtfully designed unit features an open-concept layout, floor-to-ceiling windows, and a modern kitchen with sleek finishes and full-sized appliances. The bright bedroom offers comfort and privacy, while the living space flows seamlessly for both relaxing and entertaining.Located steps from the Rogers Centre, CN Tower, Financial District, TTC, and world-class dining and entertainment, this address offers the ultimate downtown lifestyle. Residents enjoy premium building amenities, including a fitness centre, rooftop terrace, 24-hour concierge, and inviting communal spaces.352 Front Street West contemporary living in the centre of it all. This unit is furnished. (id:60365)
1232 - 38 Grand Magazine Street
Toronto, Ontario
Bright and modern 2-bedroom, 2-bathroom unit featuring floor-to-ceiling windows and an abundance of natural light throughout. Functional layout with two generously sized bedrooms, including a primary bedroom with its own private en-suite ideal for added comfort and convenience. The open-concept kitchen offers full-sized stainless steel appliances, plenty of counter space, and is perfect for entertaining.Enjoy two spacious balconies, ideal for relaxing on warm days. Prime location close to grocery stores, TTC, major highways, the airport, parks, and more! (id:60365)
1009 - 60 Colborne Street
Toronto, Ontario
Welcome to 60 Colborne, a Peter Freed development. Elegant urban living meets Old Toronto charm in the heart of one of the city's most dynamic neighbourhoods. Steps away from fine dining, eclectic boutiques and the St. Lawrence Market. Jr. One bedroom condo with efficient layout, bright south exposure and huge open balcony. Steps To Downtown Core & just a short walk to Subway. *Walk Score of 99* Stainless steel appliances including fridge, dishwasher, microwave, stove/oven, washer/dryer, all existing light fixtures & window coverings. Building Amenities: Gym, Outdoor Pool, Outdoor Terrace, Party Room & 24/7 Concierge. (id:60365)
308 - 270 Wellington Street W
Toronto, Ontario
Huge Jr. 1 Bedroom With 475 Sq.Ft Of Living Space + One Parking At Tridel's Icon In The Heart Of Entertainment District! Steps To Underground Path, Financial District, Theatres, Restaurants, Rogers' Centre, Subway And Streetcars. Amenities Include: 24 Hr Concierge, Party Room, Meeting Room, Gym, Lap Pool, Rooftop Garden With Bbq, Etc. (id:60365)
440 - 1030 King Street W
Toronto, Ontario
1Bed+Den W Parking/Locker & Large 20' Balcony @ Dna3 In The Heart Of Trendy King St W. 9' Ceilings, 609Sf Interior, Huge Windows, Modern Kitchen, Engineered Hardwood, Walk-In Laundry/Storage Area. Den Could Be Small Bedroom. Amenities Include Gym, Yoga/Aerobics Room, Rain Room With Spa Beds, Rooftop Terrace/Bbqs & Private Dining, Sundeck With Misting Station, Party Room With Catering Kitchen & Fireside Lounge; Games/Party Room; Theatre Room; Business Centre; & 24Hr Security/Concierge. Steps To Ttc, Starbucks, Loblaws, Banks; Mins To Pharmacy, Lcbo, Etc. (id:60365)
3005 - 183 Wellington Street W
Toronto, Ontario
Experience the pinnacle of luxury living in this stunning one-bedroom suite at The Ritz-Carlton Residences, Toronto. Spanning 1,355 sq. ft., this fully furnished and equipped residence offers an unmatched ambiance of sophistication. Step into a beautifully designed open-concept living and dining area, graced with 10-foot ceilings and sweeping south-facing views of Lake Ontario. The refined Bellini kitchen, complete with acozy breakfast nook, is adorned with high-end finishes. The master bedroom serves as a private sanctuary with a king-sized bed and an opulent 5-piece marble ensuite, designed for pure relaxation. Embrace an elevated lifestyle with exclusive resident amenities, including an indoor/outdoor lounge with BBQ area, state-of-the-art fitness center, media and billiard rooms, and access to the world-renowned Ritz-Carlton pool and spa. Perfectly suited for urban aficionados, athletes, and executives alike, this residence offers unobstructed city vistas and a refined living experience only The Ritz-Carlton can deliver. Positioned in the heart of Toronto's Entertainment District, you're steps from iconic destinations premier dining, theatres, the Rogers Centre, the Financial District, and world-class shopping await. Discover the ultimate urban sanctuary and embrace a life of elegance, sophistication, and convenience. (id:60365)
C - 299 Vaughan Road
Toronto, Ontario
Discover Your New Home In This Bright And Inviting 1-Bed Plus Den Apartment Where Convenience Meets Comfort. With Upgraded Appliances, Flooring, And Lighting, This Space Radiates A Modern Ambiance. The Bathroom Is Sleek And Well-Appointed. With The TTC At Your Doorstep, Commuting Is A Breeze. Don't Miss The Chance To Make This Apartment Your Haven Schedule A Viewing Today And Experience The Perfect Blend Of Style And Convenience. (id:60365)
804 - 88 Davenport Road
Toronto, Ontario
Welcome to The Florian, an ultra-exclusive residence offering unparalleled luxury and sophistication in one of Toronto's most sought after locations. Step inside this remarkable space and be wowed by the high-end finishes and custom details throughout. Totalling almost 2,200 square feet of interior space, this sublime unit also boasts over 450 square feet of exterior space. The chef's dream gourmet eatin kitchen features custom cabinetry, state of the art appliances, a large centre island and designer backsplash. The expansive open-plan living room / dining room with 10' ceilings and hardwood flooring through out is perfect for entertaining and relaxation. The sumptuous principal suite has a private terrace and a huge custom-built walk in closet. The marble-floored ensuite enjoys a separate water closet, spa-style shower, and extra deep soaker tub. The second large bedroom is an ideal office space with its own upgraded ensuite. The den/office/third bedroom is replete with custom finishes and hidden pocket door for added privacy. Walk out to oversized terraces with panoramic views from every room. Floor-to-ceiling windows allow for natural sunlight and jaw-dropping unobstructed views of the city. Two side-by-side parking spots and an oversized locker next to the spots are also included. The Florian features world class amenities including 5 star concierge services, valet parking for both residents and guests, and a stunning swimming pool and award-winning fitness center. This striking Yorkville landmark building is steps to high end shopping, fine dining, cultural attractions and more, making it perfectly positioned for those seeking a life style of convenience and elegance. Do not miss this beauty!! **EXTRAS** Miele fridge/freezer: S/S double oven; S/S Microwave: inductiongas cooktop; Dishwasher; Faber S/S hood fan; LG Washer & Dryer :Rosie; 2 bar fridges. (id:60365)
718 - 410 Queens Quay W
Toronto, Ontario
*All Inclusive Utilities! *Welcome to Aqua on Queens Quay! Experience Luxury Condo Living at the Harbourfront with Gorgeous Lake Views from your Own Balcony! Features 1 Bed + Den Boasting 698 Sft of Living Space, Tons of Natural Light & a Large Balcony with endless Lake Views. Upgraded Modern Kitchen w/Stainless Steel Appliances (full size), a Center Island & Granite Counter Tops. *Laminate Flooring thru out! *Full Bathroom w/Glass Shower & Separate Soaker Tub! *Exceptional Building Amenities *Excellent Layout & Well Maintained Suite w/ensuite Laundry. Prime Location: Transit @ your Doorstep & walking distance to The ACC, Rogers Centre, The Marina, Billy Bishop Airport. Enjoy Lakeside Living with walking/Bike Trails, Parks, Restaurants, Shops & More! (id:60365)
28 Alcorn Avenue
Toronto, Ontario
Stunner in Summerhill! Extensively and stylishly renovated, featuring new Pella windows and doors throughout, a new primary ensuite washroom, refinished hardwood floors, new staircase bannister, gorgeous Scavollini kitchen, extensive rewiring and recessed lighting, and new mechanics; furnace and air conditioner. The main floor offers a combined living and dining room with a wood burning stone fireplace, and a walk out to a new back deck with a gas line for a barbeque. The beautiful modern chef's kitchen features stainless steel Thermador appliances, a concealed appliance garage and breakfast bar/workstation, and quartz countertops. The primary bedroom and washroom are on the second floor along with a family room/office, and the third floor offers two additional spacious bedrooms. The finished lower level with a bright recreation room completes this offering. The built-in garage has ample storage, parking for two; one in the garage and one behind, with a heated driveway. Quiet street, yet steps away from the vibrancy of Yonge Street shops and restaurants, plus Summerhill subway station. Walk to Cottingham Public School. (id:60365)
54 Afton Avenue
Toronto, Ontario
This stunning corner brownstone Victorian located in the iconic Beaconsfield village exudes warm and cozy vibes. This 4 bedroom, 2 bathroom home comes fully furnished and is located in one of the most desirable neighbourhoods in Toronto. The front porch - screened by trees - offers a hidden retreat complete with hammock chairs and morning sun. Inside you'll find a sun filled open concept living and dining room with hardwood floors, a midcentury lover's dream. The living room has a gas fireplace perfect for cozy nights with a book or a family games night. The frame TV allows for movie nights if required but lives as art to not disturb the space. The kitchen has been newly updated with brand new countertops. This fully functional kitchen has everything you need including a breakfast table for morning coffee or casual family meals. The second floor greets you with a dreamy picture window and reading chair. Two well appointed bedrooms on the second floor along with a 4 piece bathroom. The third floor offers an additional two bedrooms with queen beds and a 4 piece bath. Step outside to a private, brick lined patio shaded by a mature maple tree. The ultra private backyard comes with a fully equipped outdoor sofa, table and BBQ. One car private parking space. The neighbourhood is unbeatable with restaurants, shopping, coffee shops, and wine bars and neighbourhood parks at your fingertips. Perfectly situated between Dundas, Queen and Ossington. This house gives you access to it all. Steps to the famous Badiali, no need to wait in line just order your pizza, skip the line and take it home. Dundas offers boutique grocery shopping and excellent wine and coffee shops. Ossington is home to some of the best restaurants the city has to offer. A short walk to the iconic Trinity Bellwoods Park and shorter still to the newly finished Argyle Park. Easy access to the Gardiner Expressway. 100 score on public transit! (id:60365)
269 - 60 Ann O'reilly Road
Toronto, Ontario
Spacious 1 Bed + Den, 1 Bath unit with Parking & Locker in North York (Sheppard & 404).Featuring 9-foot ceilings, large den, ensuite washer & dryer, open concept modern kitchen with granite counter and stainless-steel fridge, stove, built-in dishwasher, and microwave oven. Water, Gas, and Rogers Unlimited Ignite Internet included in the Condo fees. Amenities Include24 Hr Concierge, Gym, Sauna, Yoga Studio, Party/Dining Room, Board Room, Theatre, Rooftop Terrace with BBQs, Library, Billiards Room, Guest Suite, Bicycle Storage Room, Visitor's Parking. Parfait at Atria Condos was built in 2020 by Tridel in one of the best neighborhoods of Toronto (Henry Farm) which is minutes away from Bayview Village, Fairview Mall, a wide range of entertainment options, restaurants, cafes, and big box grocery stores. Minutes to Don Mills subway station, Oriole GO Train station, and highways 404 & 401. Access to the best schools and daycares. (id:60365)
22 Espana Lane
Toronto, Ontario
***Captivating***Elegant & UPGRADES***Luxury***Townhouse In Prestigious Bayview and Sheppard Neighbourhood***Top-Ranked School---HOLLYWOOD PS***Beautifully designed, modern comfort---open concept floor plan and offering 2100 sq. ft of living space and fully finished basement with a cozy room and mud room/gym area---featuring a warm and welcoming atmosphere throughout the home. This home boasts a hi ceiling, main floor 9ft and recently remodelled kitchen with Kitchenaid S-S appliance, quarts countertop and backsplash and extra vanity-cabinetry and a custom dining room table in dining room and seamlessly connecting to an open terrace area for fresh-air and summer bbq. The great room offers space, making it for everyday family living and gathering, easy access to a private cozy backyard. The functional-practical primary bedroom on the 2nd floor provides a w/i closet and updated/spacious 5pcs ensuite. Two additional generously sized bedrooms offer ample natural light and closet, custom-closet, juliette balcony. Relax or entertain on the expansive rooftop terrace with unobstructed views!! The basement features a cozy bedroom, ideal for guests and spacious mudroom or gym and the extra-long garage provides room for storage, a car. Located just minutes from highway 401 with easy subway access and a wonderful Bayview Village Shopping, other amenities!!******Desirable School---Hollywood PS****** (id:60365)
3 Fairfield Road
Toronto, Ontario
Step into a home where every detail has been curated for comfort, ease, and timeless sophistication. Nestled on a quiet, tree-lined street in one of Torontos most sought-after neighbourhoods, this beautifully renovated residence invites you to enjoy an elevated lifestyle, where thoughtful design and modern elegance come together in perfect harmony.From the moment you enter, sunlight pours into the expansive main floor. Striking windows frame views of the generous backyard, while a gas fireplace becomes the heart of the elegant living room. The layout flows effortlessly, the chefs kitchen, outfitted with Dacor appliances and soft-touch drawers, connects seamlessly to the dining area and family room. This is a space designed for connection, with a walkout to the backyard thats perfect for entertaining indoors and out. Upstairs, the primary suite offers a quiet sense of luxury. A spacious bedroom with walk-in closet, California shutters, and separate reading light switches by the bed create a sanctuary feel. The ensuite is equally indulgent, complete with a Jacuzzi tub and serene finishes. Two additional bedrooms and a stylish four-piece bathroom complete this level, offering comfort and versatility for growing families or guests. On the lower level, a spacious recreation room with an adjacent four-piece bathroom offers endless flexibility, ideal as a nanny suite, caregiver quarters, or a quiet retreat. With a rough-in for a second kitchen (concealed behind a bookshelf), separate side entrance, and an additional Samsung washer/dryer set, this level was built to adapt.Outside, the backyard is a peaceful escape. Mature Japanese Maple trees, vibrant hydrangeas, and a lush vine wall offer complete privacy. A durable PVC deck with built-in lighting sets the stage for al fresco dining, morning coffee, or sunset unwinding. Every element, indoors and out has been carefully considered. (id:60365)
246 Forman Avenue
Toronto, Ontario
Beautifully Renovated Family Home In Davisville Village! This detached two-storey, three bedroom, two bathroom home with private driveway and built-in garage has been thoughtfully renovated inside and out. Every level of the house has been updated to blend style, comfort, and convenience. The main floor centres around a brand new kitchen with Bosch appliances, slab backsplash with backlighting, custom cabinetry, a large sink with filtered water, and new flooring. The adjoining family room is filled with natural light from wall-to-wall windows and opens directly onto a private cedar deck that has a direct gas line for a BBQ. The yard is fully fenced, professionally designed with exterior lighting, and maintained by an automated irrigation system. The finished basement offers 7.5 foot ceilings, a separate entrance, spa-inspired bathroom, mudroom, built-in desk area, radiant heated floors, and an advanced water system that provides both full-home filtration and unlimited hot water on demand. Upstairs you will find new natural red oak flooring and fully redesigned bedrooms. The primary suite includes a floor-to-ceiling built-in closet, while the other bedrooms feature custom cabinetry and a large closet. Spa-inspired bathroom. Additional highlights include a new stone driveway, garden path and outdoor access to patio, a new cedar front porch with integrated lighting, and an updated security system with cellular monitoring. Set in one of Toronto's most desirable family neighbourhoods, this home is located in the Maurice Cody, Hodgson, and Northern school districts. Steps to shops and restaurants on Mount Pleasant and Bayview, close to the subway, TTC transit, and the upcoming LRT. With a welcoming community and wonderful neighbours, this is truly a place to settle in and call home. (id:60365)
67 - 71 Curlew Drive
Toronto, Ontario
Brand-new never lived in Modern design Corner unit townhouse in a highly sought after Parkwoods-Donalda area in the heart of North York. Owned 2 underground parking spots and a locker. 3 bedrooms Stacked-town upper level with 2 levels plus rooftop patio with great city views. Laminate floors throughout main floor, step up into combined living and dining room with sleek modern design open concept to modern upgraded kitchen , Built in stainless steel appliances, but in One, Cook top, built in Fridge and dishwasher. Full size washer and dryer walk out to large balcony. few step to second level 3spacious bedrooms, floor to ceiling windows and generous closet space. Primary bedroom with ensuite bathroom. (id:60365)
27 Apache Trail
Toronto, Ontario
**Pride Of Ownership**CHARMING-----------Fabulous Home**Discover the Perfect blend of homeownership and income potential with this charming---RECENTLY UPDATES and UPGRADES from TOP to BOTTOM(SPENT $$$$)-----Total approximately 2400 sq. ft living area inc a lower level and super,ample and spacious , 1300 sq.ft main floor + fully-professionally finished basement with a FULL W/OUT BASEMENT(with a Separate Entrance------Potential Rental Income)***This home offers multi and separate entrances(3separate entrances), making it ideal for multi-family living or potential rental income with privacy. The spacious main floor features a generous-large and open concept, living and dining room area, an eat-in kitchen, and three large size of bedrooms and two(2) washrooms. The lower level offers a complete with its own kitchen, separate laundry area, large living and dining room area(massive recreation room area) with a full walk-out to a spacious backyard, perfect for potential rental income or multi-generational living with privacy. Enjoy a large, fenced backyard and easy access to TTC, ideal for gatherings or relaxing outdoors. Conveniently located within walking distance to desirable schools, Seneca College, parks, and local shops***This home is perfect for a family to live and to rent-out, versatility*** (id:60365)
1 - 383 Spadina Road
Toronto, Ontario
Welcome to your fully renovated and upgraded residence nestled in the heart of the Lower Forest Hill Village. This property boasts a thoughtfully modified floor plan, offering ample space and a bright, airy atmosphere throughout. Newly installed light fixtures, including pot lighting in the kitchen and living room, brand new bathroom and kitchen, complete with all new appliances. Enjoy the convenience of being just steps away from restaurants, shops, and public transit, making urban living a breeze. With its optimal location and exceptional amenities, this updated haven provides unparalleled comfort for modern living. (id:60365)
99 Bideford Avenue
Toronto, Ontario
Welcome To This Timeless Modern Family Home On One Of The Most Prestigious Streets In Armour Heights. Set On A Large Lot, This Residence Blends Elegant Design With Practical Comfort, Making It Perfect For Both Family Living And Entertaining. Inside, You'll Find A Soaring Family Room Ceiling Illuminated By Four Skylights And Complemented By Double Glass Door Walkouts To The Deck And Yard, Along With 4+1 Spacious Bedrooms To Accommodate Every Need. A Private Driveway And Spacious Garage With EV Charger Add Everyday Convenience To This Exceptional Offering. Whether Hosting Guests Or Enjoying Quiet Time At Home, This Property Provides The Perfect Balance Of Warmth And Sophistication. Located In The Coveted Summit School District And Just Steps From Earl Bales Park, This Home Combines Convenience, Community, And Prestige In One Of Toronto's Most Desirable Neighbourhoods. (id:60365)
135 Glenvale Boulevard
Toronto, Ontario
This executive family home showcases the timeless elegance and refined craftsmanship of the Transitional style. Designed by Lorne Rose, the home features high-quality materials and showcases attention to detail and luxury upgrades throughout. Character details, such as crown mouldings and millwork, add understated luxury and classic elements to this modern home. The largest living space for lot size due to 1200 additional sqft added to the floor plan. The bright, airy interior seamlessly connects formal sitting and dining areas, centred around a large gourmet kitchen with a built-in oven, gas cooktop, and modern appliances. It opens to a family room with a fireplace, creating a warm and inviting space that makes this home perfect for daily life and entertaining. Upstairs, the property offers four bedrooms, including two with en-suite bathrooms. The primary suite provides a private retreat with a walk-in closet and a spa-inspired bathroom. The sunny basement boasts soaring ceilings, a spacious recreation room with a walkout to the yard, and an additional bedroom and full bathroom, offering versatile living options. The outdoor space features a deck for al fresco dining, a spacious yard, and an irrigation system in both the front and back yards. The extra-large garage provides ample space for a car, workspace, and bicycles. Located on a tree-lined street in the desirable Leaside High School district, close to the Sunnybrook trail system, Uptown shops, cultural hotspots, and downtown, this home offers the ultimate Toronto lifestyle for executive families seeking a vibrant, family-friendly neighbourhood. (id:60365)
16 Clayland Drive
Toronto, Ontario
**STUNNING**Bright & Spacious, Beautiful Family Home with Double Garage in Desirable Parkwoods-Donalda Community----Built in 1979 with Solid Brick Exterior and Meticulously Maintained & Recently-Updated with a Private Pie-Shaped Backyard(Rear 56 Ft)---Approximately 2500 Sq.Ft + Finished 1366 Sq. Ft Lower Level(Total 3,866 Sq. Ft Living Area)--This Home Offers An Spacious/Inviting Foyer, Open Concept Living/Dining Room Area, Providing Comfort and Airy Feelings. The Gourmet Kitchen with a Breakfast area, ideal for Entertaining and Leads to an Open view Backyard, Ideal for Outdoor Gatherings and Private Relaxation. The Family Room Offers Cozy and Private Space for the Family. Upstairs, The Primary bedroom has a 4Pcs Own Ensuite, Closet. The Additional Bedrooms Offer Super Bright with Natural Sunlights-----The Owner has also added a separate side entrance to the basement, creating "EXCELLENT RENTAL INCOME POTENTIAL($$$$)" and 3Bedrooms In the Basement. Ideally Located to the DVP, 401 and Just Minutes From Fairview Mall for Shopping and Dining (id:60365)
Ph1 - 60 Berwick Avenue
Toronto, Ontario
Stunning Midtown Penthouse with sweeping city views of the CN Tower & Lake Ontario. This 2767 sq ft suite is far from typical, with completely customized interiors, 10 ft Ceilings & a breathtaking 1005 sq ft terrace. This space was customized in consultation with the builder & is the designers own home & has been transformed into a one-of-a-kind sanctuary. Enjoy cooking in this exquisite kitchen (built by Paris Kitchens) which offers plenty of storage & an ideal flow with an open concept plan overlooking an eat-in area, & features a dining room that easily accommodates 20. The graciously appointed living areas take advantage of the south-west views in beautifully proportioned rooms. Escape to your private den with its 2-way fireplace. The built-ins & thoughtful details in this suite exude luxury & fine living. Every inch was taken into account & maximizes the space with hidden storage & natural light streaming in from every angle. The primary bedroom retreat features 2 ensuite bathrooms, a custom boudoir & a magnificent walk-in dressing room that has been custom-designed to the highest standard, with built-ins, mirrored panels & lockable drawers. With a total of 3 bedrooms plus a large private den with a walkout to your private terrace, there is plenty of space to accommodate friends & family alike. This suite is an entertainer's dream perched just above the rooftops in Chaplin Estates. The oversized terrace offers breathtaking south-west views & is the perfect spot for hosting an outdoor gathering with a retractable awning & el fresco dining area. Bonus- Midsize building with 3 elevators (221 units). Only 2 units on the PH level & Low Maintenance fees. 24 hr Concierge. 2 Car Parking (1 EV) & 4 Lockers! Custom Home Automation, Custom Recessed Lighting & Sound System. 4 Zone Heating. Spend evenings admiring the CN tower views & stunning sunsets. Truly, this suite is like nothing you have ever seen before. Incomparable quality & design. (id:60365)
526 Palmerston Boulevard
Toronto, Ontario
Welcome to 526 Palmerston Blvd.Main floor Apartment just renovated in one of Toronto's most sought-after areas. The unit features engineered flooring throughout kitchen and washroom .Hardwood flooring on the Living room and the bedroom.The spacious main bedroom offers closet space.This unit is just steps from Little Italy with vibrant shopping and restaurants, and is close to major TTC arteries. **EXTRAS** Fridge,Stove,Electric Light Features,(coin-Washer and Dryer ). (id:60365)
912 - 109 Front Street E
Toronto, Ontario
This Bright And Spacious Suite Includes Parking, A Kitchen With A Breakfast Bar Overlooking An Open Concept Layout With A South-Facing View. Rent Includes Heat, Water, And Hydro. Amenities Include An Exercise Room, Concierge, And A Rooftop Deck With Stunning City Views. Across From The St. Lawrence Market, Steps From Public Transit And A Close Walk To Union Station, All At Your Door Step. (id:60365)
39 Rippleton Road
Toronto, Ontario
**Welcome to ""LUXURIOUS"" Custom-Built, over 1yr only(RARELY-LIVED)---39 Rippleton Rd, ideally located prestigious banbury neighbourhood**This impressive home offers approximately 7000Sf living space including a lower level(4,672Sf for 1st/2nd floors) with an**ELEVATOR**backyard with unobstructed view(park-like setting). This home is a stunning blend of timeless architecture with a majestic facade, natural stone and brick exterior and striking interiors with a private ELEVATOR****THIS HOME COMBINES Timeless Beauty, Contemporary Sophistication****The main floor office provides a refined retreat and soaring ceilings(approximately 14ft) draw your eye upward. This home offers spaciously-designed, open concept living/dining rooms, and the home's elegant-posture & airy atmosphere. The dream gourmet kitchen offers a top-of-the-line appliance(SUBZERO & WOLF BRAND), stunning large 2 centre islands with waterfall marble stone & pot filler, indirect lightings and seamless flow into a spacious breakfast area leading to the sundeck-open view of backyard. The family room is perfect for entertaining and family gathering place. The gorgeous primary suite offers a heated/spa-like ensuite and a walk-in closet. The additional bedrooms feature all own ensuites for privacy and convenience, walk-in closets, hardwood flooring, and large windows. Upstairs, the functional laundry room area(2nd floor).The fully finished walk-out basement includes heated floors thru-out, a large recreation room area with wet bar, a 2nd laundry room. The backyard of the home features a large sundeck and fully fenced yard, offering open view(park-like setting) for privacy. Just steps from Edwards Gardens, Sunnybrook Park, Shops at Don Mills, Banbury Community Centre, Parks-----Zoned for top public schools and close to Toronto's top private schools (id:60365)
3701 - 110 Charles Street E
Toronto, Ontario
Welcome to your 37th-Floor Southeast Corner Sanctuary, where panoramic views of Toronto's iconic skyline, the CN Tower, Lake Ontario, and sweeping vistas to the South, East and North await. This FURNISHED, expansive 1,451 sq. ft. suite offers a coveted 2-bedroom split layout with a den, 3 bathrooms, 2 private balconies, and TWO premium P2 parking spots, with an extra-large locker built right into one of the parking spots. The open-concept kitchen features stunning quartz countertops and island, built-in appliances and custom cabinetry (fully stocked with dishes & utensils). The stylish living and dining areas include a Smart 4K TV, AV system, Sonos sound, and a chic mini-bar for effortless entertaining and cozy nights in. The dedicated home office nook, complete with a printer and balcony access, is ideal for remote work. Both bedrooms are outfitted with deluxe beds, Egyptian cotton linens, generous closets and ensuite bathrooms. The primary bedroom retreat adds a touch of indulgence with a two-way fireplace, and a spa-inspired 5-piece ensuite featuring a steam shower. Building amenities include a 24-hour concierge, fast upper-level elevators, and underground visitor parking. On the 3rd floor, enjoy resort-style features: rooftop deck, BBQ area, outdoor pool and jacuzzi, private cabanas, full gym and yoga studio, party room with kitchen, meeting room, library and guest suites. This turnkey, luxury Furnished suite includes ALL utilities, high-speed internet, basic cable, and monthly professional cleaning - all wrapped up in effortless convenience. Ideal for couples, professionals, and mature students seeking upscale, move-in-ready living in the heart of Toronto. ** SUITE CANNOT BE UNFURNSHED ** (id:60365)
Th1 - 25 Oxley Street
Toronto, Ontario
Unveiling the jewel of urban living: an unparalleled 2-story corner loft townhouse with an all-glass design and soaring 24' high ceiling. This property stands as the most unique in all of Toronto, nestled in the heart of the city at King and Spadina on a small, quiet street with a perfect 100 Walk Score. Doubles as an amazing office space for a truly unique work / live opportunity. This ground-floor masterpiece is wrapped entirely in shimmering glass, immersing you in the city's pulse while preserving serenity and exclusivity. The open-concept living space features a private attached parking garage (or gym), an eat-in chef's kitchen with high-end appliances, and a spacious master bedroom with an ensuite bathroom and built-in closets. Building amenities include security, a meeting/party room, and guest suites. The unit also comes with an ensuite parking spot in an exclusive attached garage, a high-end stainless-steel fridge, stove, microwave, dishwasher, ensuite laundry, and two lockers. (id:60365)
Th1 - 25 Oxley Street
Toronto, Ontario
Stunning Corner 2-Story Loft Townhouse covered in Glass. 2-bed, 3 bath Townhouse/Loft in Soaring 24' High Ceiling and Makes an Open Feeling, and the Large Kitchen is an Entertainer's Dream. Steps Away from Toronto's Finest Restaurants, Boutique Retail, Theatres, the PATH and the rest of Downtown Toronto. Rarely Offered Luxury Oasis in Toronto's Most Trendy Neighborhood. Open Concept Living Space Featuring a Private Attached Parking Garage (Or Gym), Eat-In Chef's Kitchen with High-End Appliances, A Spacious Master Bedroom with Ensuite Bathroom and Built-in Closets. Building amenities Include: Security, Meeting/Party Room, Guest Suites. Unit Includes: Ensuite Parking Spot in an Exclusive Attached Garage, High-end Stainless-Steel Fridge, Stove, Microwave, Dishwasher, Ensuite Laundry, 2 lockers. (id:60365)
807 - 40 Homewood Avenue
Toronto, Ontario
Welcome To This Beautifully Maintained Condo Offering A Spacious And Open-Concept Layout! Lovingly Cared For By The Original Owner. Excellent Value For An End User Or Property Investor. The Generously Sized Bedroom Features Ample Closet Space And A Floor-To-Ceiling Window That Floods The Room With Natural Light. Enjoy Unobstructed West-Facing Views From Your Expansive 18-Ft Balcony Perfect For Summer Lounging Or Hosting Guests, With Room For A Full Patio Set. Soak In The Sunshine By Day And Stunning Sunsets By Night. This Unit Also Includes All Utilities In The Condo Fees Heat, Hydro, Water, Bell Fibe Internet & Crave TV. Prime Location Just Minutes From The Downtown Core, TMU, U of T, The Village, Top-Rated Restaurants, Grocery Stores & Shopping, With Quick Access To The DVP And Gardiner Expressway! (id:60365)
306 - 51 Harrison Garden Boulevard
Toronto, Ontario
This is not your average one-bedroom condo! Exceptionally well built mid-rise condo by Shane Baghai(2002)!**Maintenance fees include: heat, A/C, water, hydro and building insurance** Very quiet,newly renovated upscale amenities (must see the gym and party room!!), outstanding concierge (long term staff) and building management. Incredible guest suite with wifi and guest parking! Open layout, private balcony feels like an extra room with stunning view of the gardens, sheltered, clear east facing exposure. Custom floor to ceiling drapes included! Newly installed hardwood floors. Prime Location! 5-7 minute walk to Yonge & Sheppard TTC Stations; 3 grocery stores, the Yonge Sheppard Centre, 4 large parks and two minute walk to a dog park. 2 minute drive to the Hwy 401; 10 minute drive to the DVP or Hwy 400, 20 minute drive to Pearson or 30 minute express bus ride. And very secure parking space and locker included! (id:60365)
117 Harlandale Avenue
Toronto, Ontario
**Absolutely **STUNNING** Custom Built Residence blends **timeless ELEGANCE with modern LUXURY**, offering an exceptional living experience in the heart of North York, where the community meets convenience. Thoughtfully designed for both flow and functionality, this home is perfect for discerning buyers seeking luxury, comfort and style. The main floor welcomes you with a grand entry featuring a hi ceiling and beautiful wainscoting. A refined formal living and dining rooms boast an open concept and a hi ceiling. The woman's dream modern kitchen offers exquisite countertop and top-of-the-line appliance(subzero and wolf brand), convenient sweep vacuum system and breakfast bar area. Adjacent to the kitchen, the sun-filled family room is the perfect place to relax or gathering for fresh-retreat with a fireplace and south exposure, welcomes endless natural sunlight. Upstairs, the primary bedroom is a true sanctuary, featuring a large bedroom space, a spa-like 6-piece ensuite with exquisite detail and a built-in closet and walk-in closet. Two other bedrooms and well-appointed washroom complete this level including a functional 2nd floor laundry room. The walk-out lower level offers endless possibilities and even more living space, including an extra large recreation room with a hi ceiling, a extra bedroom or nanny room or home office and 3pcs washroom. Conveniently located to yonge.st shopping,subway and hwy 401 (id:60365)

