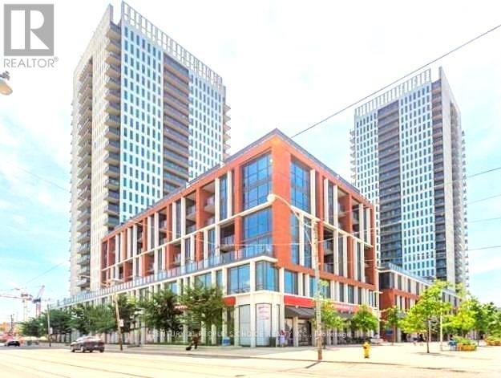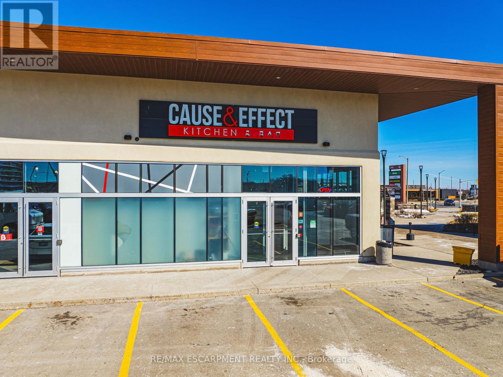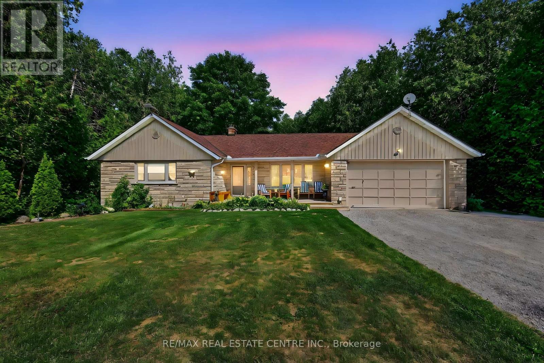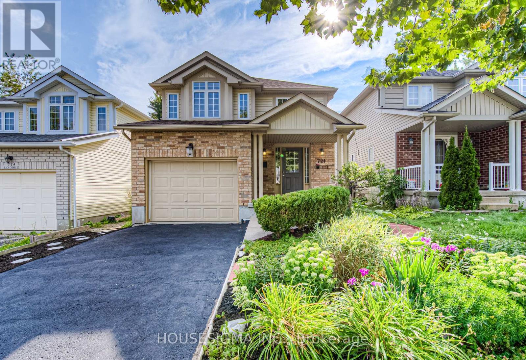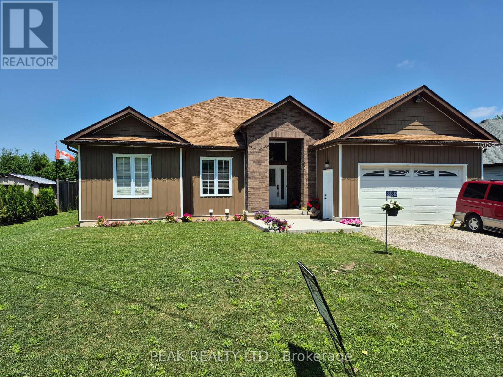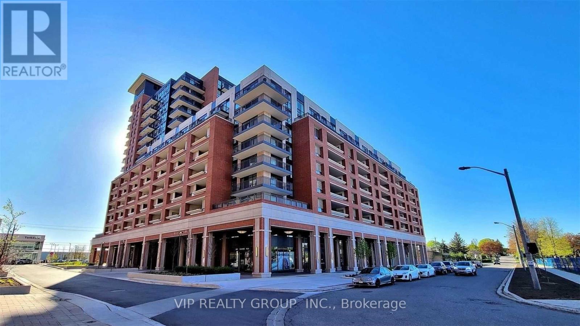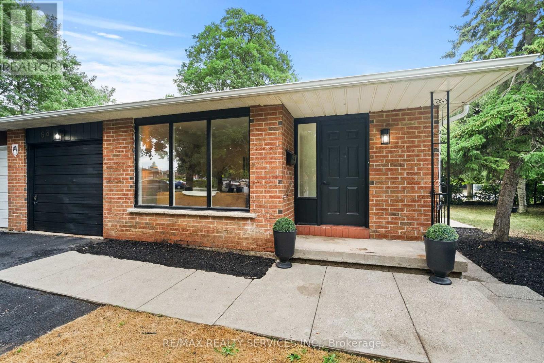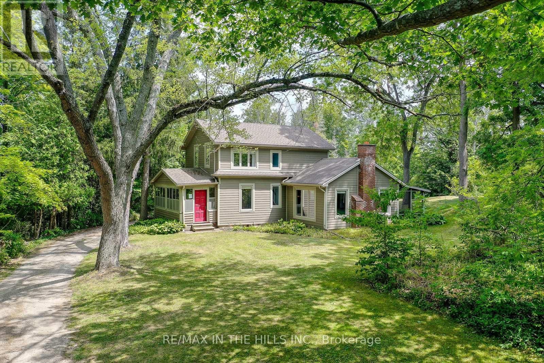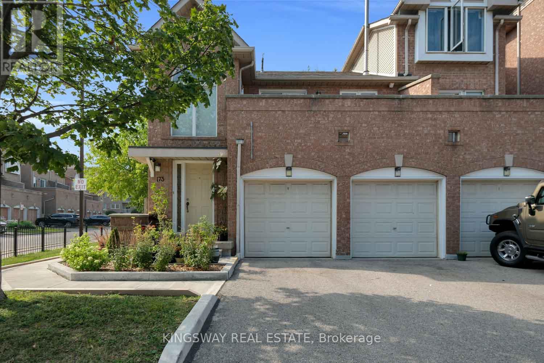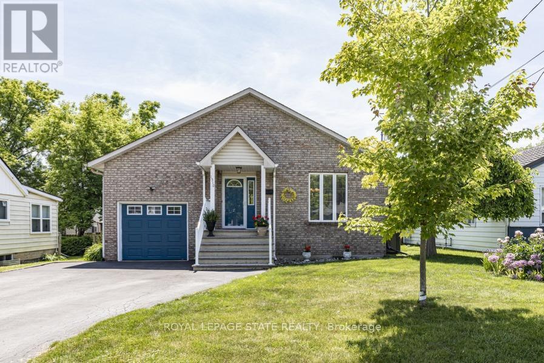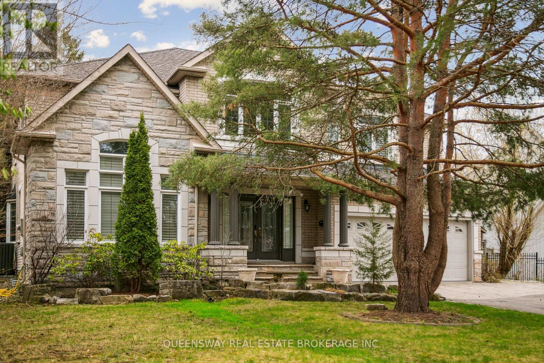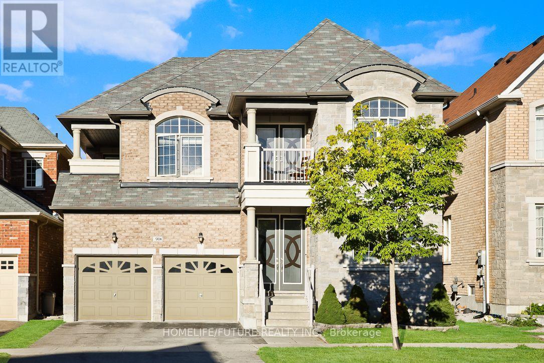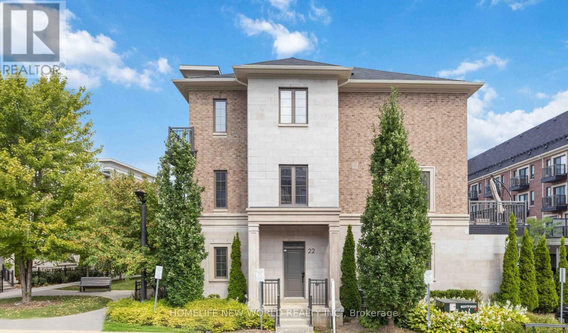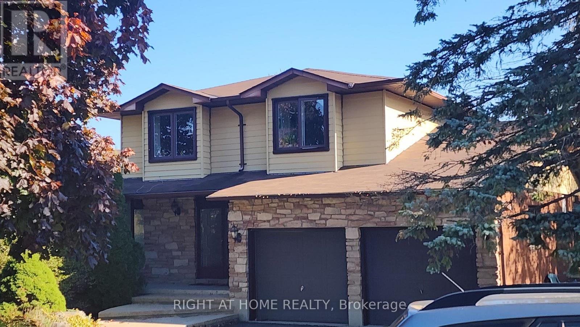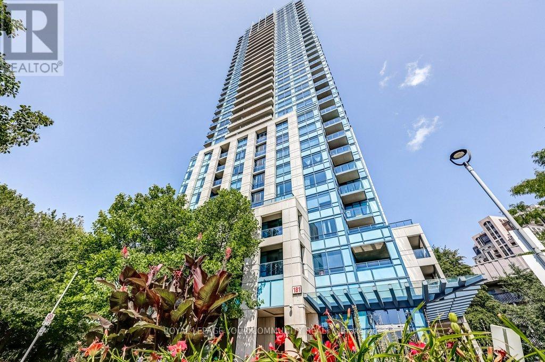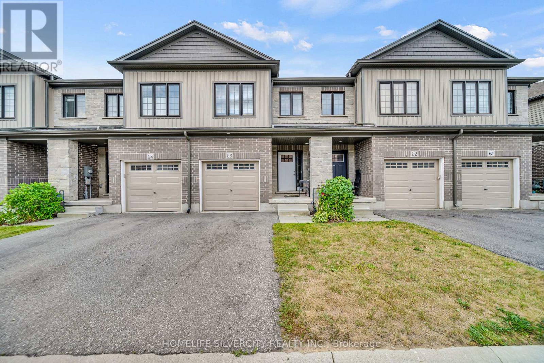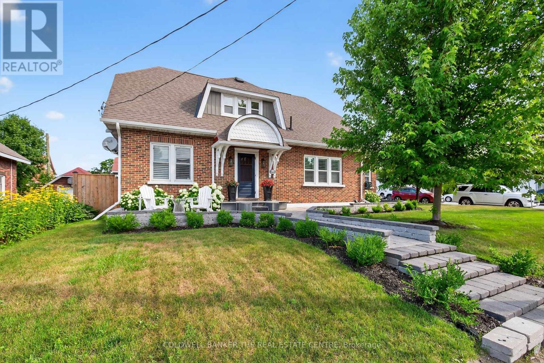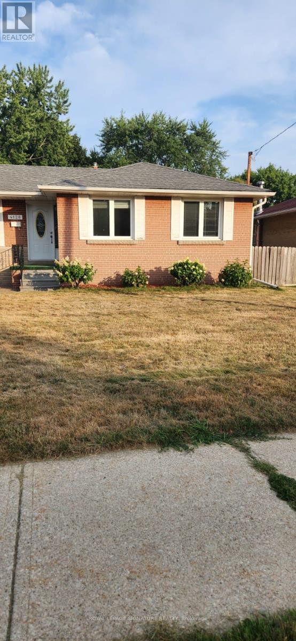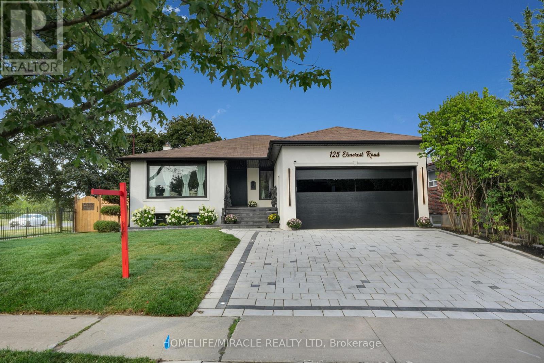2208 - 170 Sumach Street
Toronto, Ontario
High Floor at 22nd, Unobstructed South East Panoramic City View Of CN Tower & Downtown Toronto. .Stunning Two Bedroom, Two Full Washroom, Luxury Condo In The Heart Of Downtown Toronto. This Immaculate Unit Features Open Balcony, Modern Kitchen With Stainless Steel Appliances, Quartz Counter Top, 9 Ft Ceilings, Laminate Flooring Through Out And Centre Kitchen Island. Step To Ttc Bus Stop, Shopping Centers, University Of Toronto And Ryerson University, Aquatic Centre, Riverdale Park, Regent Park, Banks, Cabbage town & Freshco Grocery Store. Enjoy The Landscaped Terrace With Bbq Area, Basket Ball & Roof Top Garden Centre, A Spacious Party Room, A Workout In The Fully Equipped Gym All On The 4th Floor Level. 1 Underground Parking and 1 Locker. (id:60365)
71 Routley Street
Kitchener, Ontario
Welcome to 71 Routley Street, located in a highly sought-after and rapidly developing community in Kitchener! This stunning, newly built detached home spans 2,111 square feet and features spacious rooms with large windows that fill the entire house with natural light. The open-concept main floor includes a separate office, while the home boasts four (4) generous bedrooms and 2.5 bathrooms. Enjoy the elegance of 9-foot ceilings on the main level and high-end upgrades throughout. The property also includes a one-car garage, making it the perfect place to call home. Additional highlights include upgraded kitchen cabinets and hardware, hardwood flooring on the main level, an oak staircase, granite kitchen countertops, and convenient laundry facilities on the bedroom level. You will be close to amenities, restaurants, grocery stores, and easy access to the highway. (id:60365)
4 - 1784 Stone Church Road E
Hamilton, Ontario
Welcome to Cause & Effect, one of the hottest places in the city! This famous Kitchen & Bar is a landmark of Upper Stoney Creek, known for its amazing food, sleek bar, and massive patio. It is known to host amazing events for guests with its lounge and patio space being able to seat over 180 people, giving you tremendous business potential to capitalize on the great demand of small to middle size gatherings. Located in the middle of the Stoney Creek Power Centre, next to hwys, and surrounded by an affluent residential community, you are in one of the most sought after locations for businesses in the city. If you have ambitious goals of owning your own business, this is the perfect opportunity for you! With almost a decade of proven sales, you can buy this established business and make it your own! (id:60365)
31 - 167 Arkell Road
Guelph, Ontario
Welcome to 31-167 Arkell Rd ! A Spacious & Modern Townhome for Lease! This lovely two-storey brick-front townhouse (built 2014) offers the perfect combination of comfort, style, and convenience. With 1 garage parking plus 1 driveway spot and a private backyard, this home is ideal for anyone looking for both indoor and outdoor living.Step inside to a large entrance foyer with a closet, powder room, and direct access to the garage. The main floor opens to a bright, open-concept layout featuring a generous family room, dining room, and kitchen. The kitchen is a true highlight with white quartz counters, tiled backsplash, stainless steel appliances, abundant counter space, and a bar counter overlooking the family room. The oversized family room spans the entire width of the house and has a walk-out to the backyard with a cement patio and lawn - perfect for BBQs, a little gardening, or relaxing outdoors. Easy access to the backyard through a shared greenspace. Upstairs, you'll find a linen closet and three large bedrooms. The primary suite is a true retreat with a 3-piece ensuite, bay window with reading nook, two walk-in closets, and space for a king bed. The two additional bedrooms are spacious with big closets and plenty of natural light.The finished lower level offers even more living space with a large bedroom featuring a bright window, a full 3-piece bathroom, a laundry room, and a storage area. Location is unbeatable, surrounded by walking trails connecting to Holland Crescent Park, excellent schools including Sir Isaac Brock Public School and St. Ignatius of Loyola Catholic School, and steps to Pergola Commons (Longos, LCBO, Starbucks, Cineplex, shops & dining). A short drive brings you to Zehrs, Farm Boy, Stone Road Mall, and big box stores. Convenient bus access right on Arkell Rd makes commuting easy. A beautiful home inside and out, this townhome truly checks all the boxes! Plus hydro, gas, water, hot water tank rental. (id:60365)
610 - 15 Wellington Street S
Kitchener, Ontario
Welcome to a bright and stylish 1-bedroom + den condo (NO PARKING) in the heart of Kitcheners Innovation District. This 650 sq ft layout (including a 45 sq ft private balcony) offers modern living with plenty of natural light and smart use of space. Steps away from Googles Canadian HQ, Grand River Hospital, and the ION LRT line, you will also enjoy quick access to both major universities, Victoria Park, and downtown shops and restaurants.Station Park sets a new standard for urban living with standout amenities: a premium lounge with bar and games area, two-lane bowling alley, fully stocked kitchen for entertaining, rooftop terraces with BBQs and cabanas, state-of-the-art fitness and yoga studios, a luxurious swim spa and hot tub, plus a pet spa. Whether you're a professional, or student, this location delivers the perfect blend of comfort, convenience, and excitement all in one of Kitcheners most dynamic neighbourhoods. Utilities Included: Internet & Heat. Water & Hydro are to be paid by the Tenant. (id:60365)
16 Cedar Lane
Mono, Ontario
Discover this stunning bungalow nestled on a quiet dead-end country road, set on a breathtaking 1.2-acre lot with serene views and the peaceful sound of Sheldon Creek running behind the property. The main floor offers a spacious living room, formal dining room, and an updated kitchen featuring granite countertops and a walk-in pantry. Enjoy meals in the bright eat-in area, or step outside to the large 2022-built deck perfect for relaxing and entertaining. The home features 3 generously sized bedrooms, with the primary suite boasting a private 3-piece ensuite. Luxury vinyl flooring runs throughout the main level for a modern, low-maintenance finish. The lower level is ideal for both relaxing and entertaining, with a large recreation room, a walk-out to the patio and hot tub area (hot tub included as is), plus abundant storage. There is also a roughed-in sauna ready for your personal touch. Recent Updates & Features: Roof (2019)Windows (2010)Furnace & A/C (2015)Water Softener (2019)Ultra Violet System (2015)Hot Water Tank (Owned)Gas Stove & BBQ Line (2020)New Well Pump (2021)Whether you're looking to raise a family, downsize, or enjoy a peaceful retirement, this property offers the perfect blend of country charm and modern comfort. Enjoy evening walks on the Quiet Dead End Country Rd. Enjoy breakfast on an elevated deck surrounded by a canopy of trees and relax to the sound of the creek. Finished walk out basement has in-law potential. Side entrance from den to partially fenced back yard! (id:60365)
721 Black Cherry Street
Waterloo, Ontario
Welcome to 721 Black Cherry St, Waterloo a spacious and beautifully maintained 1,820 sq. ft. residence that perfectly combines comfort, style, and an unbeatable location. This charming home features 3 generously sized bedrooms, including an expansive primary suite that offers a private retreat with ample space for relaxation. Nestled in a quiet and friendly neighborhood, the property offers a peaceful lifestyle while keeping you close to everything Waterloo has to offer. Imagine stepping out your door and, within just a one-minute walk, finding yourself on a scenic trail surrounded by lush greenery the perfect place to enjoy a morning jog, an afternoon stroll, or a moment of peace in nature. Families will appreciate being within walking distance of the city's top-ranked Vista Hills Public School and Laurel Heights Secondary School, providing children with access to some of the best education in the region. For professionals and students, the University of Waterloo and Wilfrid Laurier University are just minutes away, making your daily commute effortless. With its well-designed layout, bright and airy living spaces, and a welcoming community atmosphere, this home is ideal for those who value both comfort and convenience. Whether you are starting a family, upgrading your living space, or investing in a prime Waterloo location, 721 Black Cherry St is a place you will be proud to call home. (id:60365)
38812 Vienna Street
Bluewater, Ontario
Three bedroom bungalow with self contained 2 bedroom in-law setup. Main floor offers large eat in kitchen with island and walk out to covered deck and private yard. Large foyer overlooking living room with cathedral ceiling and electric fireplace. Master bedroom with ensuite and walk in closet. Basement consists of 2 large bedrooms, large eat in kitchen, its own laundry facilities, its own private entrance plus much more. (id:60365)
2082 Bridge Road
Oakville, Ontario
Exquisite Luxury Living in Oakville. Welcome to your dream home! This stunning 5 bedroom, 6 bathroom custom home, located in the prestigious Bronte West, redefines luxury living. Boasting more than 5000 sq. ft. of meticulously designed space, this residence offers the perfect blend of elegance, comfort, and modern convenience. As you enter through the grand foyer, you'll be greeted by soaring ceilings and an open floor plan that seamlessly connects the expansive living areas. The gourmet kitchen is a chef's paradise, featuring Fisher & Paykel appliances built-in fridge, custom cabinetry, and a spacious island, perfect for entertaining guests or enjoying family meals. Retreat to your luxurious master suite, which boasts a walk-in closet, fireplace, spa-like ensuite bath, creating a serene escape. Each additional bedroom is generously sized with an en-suite and jack n jill bathroom, large closets, ensuring comfort and privacy for family and guests. Step outside to your personal oasis, featuring a cozy covered patio with fireplace, ideal for hosting gatherings or unwinding after a long day. The property also includes an oversized double car garage, rough in for EV vehicle charger and parking for over 6 cars on the driveway. A finished basement with a wet bar, a powder room, a bedroom with ensuite and open recreation space, further elevating the luxurious lifestyle. Located in the heart of Oakville, this home is just minutes away from Coronation park, lakeshore, local amenities, top-rated schools, fine dining, shopping, or cultural attractions. With easy access to public transit, QEW and Bronte Go Station, the entire city is at your fingertips. Don't miss this rare opportunity to own a piece of luxury in Oakville. The house comes with Tarion warranty. (id:60365)
28 - 975 Whitlock Avenue
Milton, Ontario
This Gorgeous 2 Story Mattamy Townhome Over 1900 Sqft With 4 Bedrooms and a Den at main level whcih can be used as office,3 Bathrooms Is Located In A Beautiful Desirable Community. This Home Has Laminate Floors Throughout The Main Floor With Upgraded Oak Stairs, A Stunning White Kitchen With A Spacious Island. It Comes With Auto Remote Garage Opener With Access To Home, You're just minutes to Milton Hospital, Milton GO Station, Beaty Library, and steps to YMCA Child Care, Cobban Neighbourhood Park, and major grocery stores like Fresco, Metro, Sobeys, and Food Basics. A must-see! convenient. (id:60365)
7 - 4017 Hickory Drive
Mississauga, Ontario
FOR RENT Stunning 2 Bed | 3 Bath Townhouse with Private Terrace in Prime Mississauga Location! Welcome to this bright and modern 3-level townhouse condo in the highly desirable Dixie & Burnhamthorpe area! Featuring a private terrace, this home offers the perfect blend of indoor-outdoor living ideal for relaxing or entertaining. With a spacious and functional layout, its perfect for professionals, couples, or small families. Enjoy unbeatable convenience with close proximity to Square One, public transit, major highways, shopping malls, and all essential amenities. 2 Bedrooms | 3 Bathrooms Private Terrace 1 Designated Parking Space & 1 Locker Furnished option available (extra fee) or Unfurnished at $3,000/month This move-in ready home is beautifully maintained and located in one of Mississauga's most sought-after communities. Your new home awaits. (id:60365)
893 Transom Crescent
Milton, Ontario
Renovated Townhouse in Milton Be the first to live in this beautifully renovated townhouse, never occupied since the upgrades! Key Features:Excellent location: Steps to Milton District Hospital, schools, parks, and transit. Bright open-concept main floor with gas fireplace. Oak staircase and hardwood flooring on the main level. Laminate flooring throughout the upper level. Finished basement perfect for a bedroom, office, or recreation space. Backyard with direct access from garage. Professionally installed EV charger in garage. Long driveway with parking for up to 3 vehicles. This move-in-ready home offers modern finishes, a functional layout, and an unbeatable location. (id:60365)
3365 Masthead Crescent
Mississauga, Ontario
Turn-key, Just Newly fully upgraded, 2-storey semi-detached home in the highly desirable Erin Mills neighbourhood. Boasting 3 bedrooms, this stunning property offers an impeccable layout designed for comfort and style. The home features a spacious family room and backs onto a private setting with no homes directly behind, ensuring added tranquility. The modern kitchen is a chef's dream, with quartz countertops, sleek white cabinetry, and brand-new stainless steel appliances. Renovated with contemporary finishes, this move-in-ready home showcases thoughtful upgrades, including mirrored sliding closets in all bedrooms, premium door handles, smooth ceilings with pot lights throughout, and vibrant modern paint colours that enhance the space's brightness. The exterior is equally impressive, with professionally landscaped grounds and a driveway. With its stunning renovations, excellent layout, and prime location, this home is truly waiting to welcome its new Tenant. The house has been renovated! Brand new appliances, new windows, new doors, new kitchen, new furnace + more. The property has been recently landscaped with concrete, front, side, and rear portions of the house. Have also added a carport on the side of the house. (id:60365)
2048 Chrisdon Road
Burlington, Ontario
Discover stylish family living in Burlingtons coveted Headon Forest. This beautifully updated two-storey home offers 1,342 sq. ft. of thoughtfully designed space, freshly painted throughout and complemented by new carpeting on the upper level.The main floor welcomes you with engineered hardwood floors in the living and dining rooms, where large windows fill the space with natural light. The extended kitchen is a highlight, featuring granite countertops, custom cabinetry, and a bright breakfast nook perfect for casual meals or morning coffee. A convenient powder room completes the level. Upstairs, three bedrooms and two full bathrooms provide comfort and privacy, with the primary suite offering generous closet space. The professionally finished basement expands your living options with a spacious rec room and flexibility for a home office or playroom. Step outside to a private, landscaped yard with an oversized deck overlooking mature greenery ideal for entertaining or unwinding. Set on a quiet, family-friendly street, this home is steps to parks, trails, and top-rated schools. Headon Forest is loved for its mature trees, welcoming spirit, and everyday conveniences, with shopping, dining, highways, and GO Transit minutes away. A move-in ready home in one of Burlington's most sought-after neighborhoods book your private showing today. (id:60365)
805 - 3091 Dufferin Street
Toronto, Ontario
Impeccably maintained 1-bedroom corner unit in the luxurious Treviso III building. Offers stunning, unobstructed northeast views. Wake Up to an abundance of natural light steaming through floor-ceiling windows or savor the scenery from your private balcony. open-concept kitchen is designed for both style and functionality, featuring stainless steel appliances, an upgraded Hauslane hood range, and sleek granite countertops. Enjoy resort-inspired ameneties including a rooftop pool and hot tub, outdoor fire pit, and 24-hour concierge. steps from Yorkdale Mall, top-tier shopping and dining, with easy access to TTC, hwy 401, and the Allen Expressway. (id:60365)
36 Chapman Road
Orangeville, Ontario
Welcome to 36 Chapman Road where refined living, timeless style, and exceptional comfort unite in this beautifully appointed family home. Offering approx 2,548 square feet of above-grade living space, plus a fully finished lower level, this executive 2 storey home is crafted to impress, with elegant design & thoughtful details throughout. From the moment you arrive, the flowing layout & soaring 9-foot ceilings on the main level create a sense of light and openness. The formal dining room, set just off the grand front entry, showcases rich hardwood flooring and a picture window framing views of the manicured front gardens - a graceful backdrop for intimate dinners or special celebrations. The gourmet eat-in kitchen features a breakfast bar, generous workspace, and direct access to the oversized covered deck, offering a seamless connection between indoor comfort and outdoor enjoyment. The adjoining great room is warm yet striking, anchored by a gas fireplace and a wall of windows that bathe the space in natural light and overlook the serene backyard. Upstairs, the primary suite is a private retreat w/ a walk-in closet and spa-inspired 4 piece ensuite. Three additional bedrooms are serviced by a well-appointed 4 piece bathroom, & upper-level laundry adds everyday ease. The fully finished lower level expands the homes versatility, with a built-in bar and open recreation area perfect for hosting, relaxing, or creating unforgettable moments with family & friends. Beyond the walls, the backyard becomes your own private resort a heated inground pool, hot tub, expansive deck, and outdoor bar set the stage for elegant entertaining, while a pool house adds convenient storage. Thoughtfully designed for both lively gatherings and quiet retreats, its a space where summer days flow effortlessly into warm, starlit evenings. Enclosed by privacy fencing, this is a sanctuary of sophistication, comfort, and leisure a place you will be proud to call home. (id:60365)
22 Ungava Bay Road
Brampton, Ontario
Absolutely stunning and meticulously maintained east-facing home with legal Basement apartment on a premium 45 ft lot with no rear neighbors, offering exceptional privacy. Featuring 4 spacious bedrooms and 3 full washrooms on the second level, this gem also includes a legal basement apartment with a separate entrance, currently rented for $1,800/month-an excellent income opportunity. The main floor welcomes you with 9 ft ceilings, crown molding, a charming bay window, and gleaming hardwood floors that enhance the warm, inviting ambiance. The modern kitchen is a chef's dream, boasting stainless steel appliances and elegant granite countertops, and overlooks a good-sized backyard complete with a wooden deck and garden shed-perfect for entertaining or relaxing outdoors. Located just steps from both junior and middle schools, this home truly checks all the boxes-don't miss out! Public transit, two minutes walk. Roof shingles replaced 2021, air conditioner 2024. (id:60365)
68 Montjoy Crescent
Brampton, Ontario
**OPEN HOUSE SAT & SUN 1-4pm** Welcome to 68 Montjoy, a charming Link bungalow on a rare 120 ft deep pie-shaped lot in Bramptons coveted M Section. Featuring 3 spacious bedrooms upstairs and another 3 bedrooms in the legal basement, this home is perfect for first-time home buyers, upsizers, or investors, offering comfort, convenience, and excellent income potential. The bright formal living room is filled with natural light and overlooks the spacious front yard, while the freshly painted interior is accented with new light fixtures. The updated kitchen boasts quartz countertops, an undermount sink, newer cabinets and ample storage. The legal basement apartment with a separate entrance features its own cozy living room with fireplace, full kitchen, bathroom, and laundry ideal for extended family or generating rental income. Outdoors, enjoy a huge backyard with no houses behind, perfect for summer relaxation and entertaining. With two sets of laundry, no sidewalk, and a prime location just minutes from Bramalea City Centre, Brampton Civic Hospital, Chinguacousy Park, Professors Lake, top schools, public transit, shopping, dining, and easy access to 410/401/407, this home is a rare opportunity in one of Brampton's most sought-after communities. (id:60365)
2651 Forks Of The Credit Road
Caledon, Ontario
Prime Caledon Location-Rebuilt Century Charm on 5 Scenic Acres. Set along one of Caledon's most scenic roads, this 1.5-storey, 3-bedroom, 2-bathroom home is a rare blend of historic character and modern comfort. Completely rebuilt from the studs in 2008-2009, it retains the soul of its heritage while meeting todays highest standards for efficiency and quality. Every essential system-electrical, plumbing, HVAC, insulation, roof, windows-is modern, yet the finishes are rich with history. The main level showcases reclaimed wide-plank floors from pioneer-era buildings original to the property, while the upper level features reclaimed tobacco kiln wood flooring. Solid wood doors, stylish metal light fixtures and abundant closet and cabinet space add both function and warmth. Outstanding, bright, open living spaces include a soaring 14 ft cathedral ceiling in the living room with oversize windows, bench seating, plank wood floors and a wood burning fireplace. Discover 11 ft scissor-truss ceilings in the upper level. A high-efficiency Jotul wood stove supplements the eco-friendly open-loop geothermal system, while the wood-burning fireplace adds atmosphere. The private, tree-lined 5 acres offer space to roam, garden, or simply unwind. Enjoy outdoor dining in the large screened-in porch and the pure, abundant water from a deep artesian well. Located in private green space and just a short drive to the city, this property offers true country living with unmatched privacy-just minutes from trails, quaint villages and commuter routes. Lets make your family the next to call this piece of paradise home. (id:60365)
173 - 99 Bristol Road E
Mississauga, Ontario
3-bed condo townhome w/ garage + low fees, walk to Hurontario transit/LRT. End Unit Townhouse Facing Southwest! Bright Spacious! Modern Kitchen, 3 Stainless Steel Appliances, Over-Sized Sink, Pot/Pan Drawers Pantry. Renovated Bathroom (2023), Laminate/ Ceramic Floors. Hardwood stairs, Outdoor Pool/Playground. Steps To Convenient Shopping Plaza, Parks, Great Schools, Community Center/Library. Square One Mall, Living Arts Center, Hwy 400 Series, Airport. Must See!!!**** EXTRAS ****, Stainless Steel Fridge, Stove, Range Hood . Premium GE Washer & Dryer (2023), Air Cond (2023), Hi-Efficiency Gas Furnace (2023), Hwt Rental (2023$23/month), Ecobee Smart Thermostat, 2 parking spots (garage and driveway). Great Neighbourhood To Live In (id:60365)
3744 Althorpe Circle
Mississauga, Ontario
Welcome to this bright and spacious detached home in the desirable Lisgar community of Mississauga. This well-maintained 3+1 bedroom, 4 bathroom detached house features a smart layout with separate living room, a dedicated dining room, a spacious in-between level family room, and a functional kitchen with gas stove, stainless steel appliances, breakfast bar, and walk-out to a deck and private backyard. The primary bedroom includes a 4-piece ensuite and walk-in closet with built-ins, while the other bedrooms are filled with natural light and ample storage. Additional highlights include main floor laundry, hardwood and laminate flooring throughout, parking for 4 vehicles, and direct garage access. The finished basement offers a 3 piece full bathroom with in-suit laundry, living area equipped with fridge, counter top, double sink, and a spacious bedroom with closet perfect for personal use. This detached house is conveniently located minutes from Lisgar GO, highways 401 & 407, schools, parks, trails, gas stations, and all major big box retail stores. (id:60365)
1510 Norwood Avenue
Burlington, Ontario
Tucked away on a quiet cul-de-sac and surrounded by nature, this west-end gem offers space, functionality, and peace of mind whether you're just starting out or looking to scale down. Custom built in1996 and impeccably maintained, this home is a true testament to pride of ownership and perfect for easy one floor living. The main level impresses with vaulted ceilings, engineered hardwood, a skylight for added natural light, and a thoughtful, spacious layout. It features 2+1 bedrooms and 2 full bathrooms, including a generous main-floor primary suite with a beautifully appointed 5-piece bathroom. The finished lower level with large windows is ideal for in-law or multi-generational living, with a 3rd bedroom, w/wall of built in closet space, a 3-piece bathroom w/ it's large walk in shower, and a large rec room. From the kitchen, walk out to a fabulous covered deck overlooking the tastefully landscaped, fully fenced, and private backyard perfect for year-round enjoyment. Ideally located in West Aldershot with easy access to parks, RBG trails and gardens, LaSalle Park, transit, Hwy 403, Aldershot GO, and shopping in downtown Burlington, Waterdown, Dundas, and Hamilton. A nice opportunity to live in a lovely Raised ranch in a convenient location dont miss it! OPEN HOUSE this Sunday July 27th, 2 pm to 4 pm! (id:60365)
24 Frostbite Lane
Brampton, Ontario
Location! Location! Location! This stunning 4-bedroom, 3-bath detached home is nestled in a highly sought-after, family-oriented neighborhood, just steps from top-rated schools, parks, a bustling commercial plaza, a hospital, transit, and every amenity you could ask for. Boasting a bright and functional layout, this gem features a spacious and private backyard oasis, ideal for relaxing, entertaining, or hosting summer BBQs. Thousands spent on stamped concrete in the front and back, plus beautifully designed landscaping that adds to the curb appeal. Every bedroom includes custom closet organizers for maximum storage and convenience. A true turn-key opportunity. Just move in and enjoy the lifestyle you've been dreaming of! Also features a separate side entrance for added flexibility and convenience. (id:60365)
1371 Chriseden Drive
Mississauga, Ontario
Welcome to 1371 Chriseden Drive. Located in the prestigious, tree-lined Lorne Park community. This house has 6000 sq.ft. The main floor is 2000 sq.ft. The upstairs is 2000 sq.ft. and the basement is 2000 sq Ft with a separate walkout from the basement. The house was buid in 2004. The lower level has a three piece bathroom. Adjusent to the inground with a new liner is a three piece washroom change room. This home provides the ideal layout and flexibility for multi-generational living allowing everyone to enjoy their own space while staying connected under one roof. In addition to the two car garage there's parking for nine more cars.The main floor features a spacious layout with hardwood flooring, refined finishes, and large, inviting principal rooms. The welcoming family room, complete with a classic gas fireplace, provides a cozy yet open atmosphere. A formal dining room and private home office add both functionality and grace to the main level perfect for entertaining both indoors and outdoors. Upstairs, the primary suite offers a peaceful retreat with a large walk-in closet and a luxurious 6-piece ensuite. . The fully finished walk-out basement expands the living space with a spacious recreation room, a 3-piece bathroom, and a versatile additional room ideal for extended family, guests. Outdoor Features the beautifully landscaped and fully fenced backyard includes a natural wood storage shed, pool and a pool house with a full bathroom, offering wonderful potential for outdoor entertaining and relaxation. Located near top-rated public and private schools, scenic waterfront, trails, Parks, and within easy reach of local shops, restaurants, and cafes. Enjoy quick access to the QEW, GO Transit, and Lakeshore for a convenient commute and lifestyle. (id:60365)
90 Greenspire Avenue
Markham, Ontario
Discover The Perfect Blend Of Style, Comfort, And Functionality In This Beautifully Upgraded 5-bedroom, 4-bathroom Detached Home, Ideally Situated In One Of Wismers Most Sought-After Communities. Boasting A Spacious And Open-Concept Layout, This Home Features Soaring Ceilings,Hardwood Floors, And A Modern Staircase With High-end Finishes. Enjoy The Warmth And Elegance Of An Upgraded Fireplace, And Take In The Natural Light Through Large Windows And Two Private Balconies Offering Serene Views. The Gourmet Kitchen Is Designed For Both Form And Function, Showcasing Quartz Countertops, A Gas Stove, Center Island, And Breakfast area Perfect For Everyday Living And Entertaining. The Luxurious Master Suite Includes A 5-piece En-suite Bathroom, Adding A Touch Of Spa-like Comfort. Additional Features Include Pot Lights Throughout, A Double Car Garage, And An Abundance Of Space For growing Families. Located Within Walking Distance To Top-ranked Schools, Parks, Shopping Plazas, And All Essential Amenities. This Home Truly Has It All. (id:60365)
4715 - 1000 Portage Parkway
Vaughan, Ontario
Introducing a pristine residence at Transit City 4 by Centre Court, in the heart of Vaughans vibrant new downtown. From the moment you enter, youre welcomed by a 5-star hotel inspired lobby that sets the stage for a truly exceptional living experience. Designed with a meticulous blend of style and comfort, the buildings cohesive finishes create a warm and inviting atmosphere throughout. What truly sets this location apart is its unrivalled connectivity with direct access to the Vaughan Metropolitan Centre subway means zero minutes to transit, getting you anywhere with ease. Residents also enjoy 20,000 sq. ft. of world-class amenities, including fitness facilities, a serene outdoor pool, and social spaces for relaxation and connection. (id:60365)
Mainlvl - 58 Wuhan Lane
Markham, Ontario
2 Storey Townhouse Unit with Separate Entrance and Private Garage Parking. Lots of upgrades including a brand new kitchen and appliances. Fully equipped kitchen w/ Stone counters, backsplash, stainless steel fridge, full ceramic cooktop, and a dishwasher. Ensuite full-size washer/dryer laundry room. 8 Feet Ceilings. Sun-filled bedroom on main floor w/ closet and 4-piece bathroom. Private main entrance + garage door. Conveniently located to Markville Shopping Centre, supermarkets, GO Train station, Stouffville Hospital, restaurants, and many amenities. Meticulously maintained. Option to Furnish Suite as Shown - Please Ask Listing Broker. (id:60365)
243a Andy Crescent
Vaughan, Ontario
Welcome To This Stunning, Upgraded Residence Perfectly Situated On An Extra-Deep, Pie-Shaped Lot In The Heart Of West Woodbridge. Thoughtfully Designed And Beautifully Finished, This Home Showcases A Spacious Open-Concept Floor Plan Enhanced By 10-Foot Ceilings On The Main Level, 9-Foot Ceilings On The Upper, And Elegant Waffle Ceilings That Elevate The Living Space. The Chef-Inspired Kitchen is Equipped With Premium Finishes And Overlooks The Expansive Family Room, Where Full-Size Windows Flood The Space With Natural Light, Creating A Warm And Inviting Atmosphere. Perfect For Everyday Living And Entertaining, The Fully Fenced Backyard Offers Both Privacy And Functionality. Featuring Four Generously Sized Bedrooms And Four Bedrooms, This Home Combines Luxury And Comfort In Every Detail. Ideally Located Close to Highways, Schools, Shopping, Community Centres, And Transit, This Is A Rare Opportunity To Own A Truly Special Property In A Highly Sought-After Neighbourhood. A Must-See Home That Checks Every Box. (id:60365)
22 American Elm Way
Markham, Ontario
Luxurious Corner Townhome with wide double garage plus 2 car interlock driveway. Bright & Spacious Corner Unit back to the park. Appx 3000 Living Space plus 160 sqft large terrace. All Levels 9' Smooth Ceiling. $$$ Upgrades: Crown Moulding, Pot Lights, Hardwood & Laminate Flooring, Oak Staircase/ Iron Pickets. Quartz Counter Top In Kitchen & All Baths, upgraded tile floor, Kitchen Cabinet, Backsplash, W/O Terrace & Balcony, Steps To Bus, Shopping & "Downtown Markham". Mins To Hwy404 *Top Ranking Schools** Must see! (id:60365)
411 Windfields Farm Drive W
Oshawa, Ontario
Welcome to this elegantly landscaped, masterfully crafted Tribute home in the sought-after Windfields community. Boasting a bright, open layout with 9 feet ceiling, this residence blends luxury and comfort with premium upgrades throughout. The family and living rooms feature abundant natural light and a cozy gas fireplace. The chef's kitchen is a true showstopper perfect for both cooking and entertaining while the dining area dazzles with its high windows and refined ambiance. Upstairs, the primary retreat offers a 5-piece ensuite with Jacuzzi and walk-in closet, alongside sun-filled bedrooms and spa-inspired bathrooms. Step outside to a spacious backyard oasis ideal for gatherings, gardening, or unwinding in privacy. Located steps from schools, parks, Durham College, Ontario Tech, and a variety of shops, with Costco, FreshCo, banks, and transit just minutes away, plus easy access to Highways 407 and 401. Beautiful interlocking driveway, Backyard furniture, storage hut, Separate Side entrance by Builder, public school at steps, 7 Car Parking and No House at the front. (id:60365)
2853 Bellwood Drive
Clarington, Ontario
Spacious family home on a quiet, sought-after street surrounded by orchards! Charming kitchen with granite counters, stainless steel appliances, and comfortable eat-in area. Sunken living and dining rooms feature a bright bay window and cozy gas fireplace. Main floor offers laundry with garage access and side door to deck. Sunroom walks out to a raised deck with glass railings overlooking a large backyard.Upper level offers 3 generously sized bedrooms, including a primary with wall-to-wall closet and semi-ensuite. Finished basement includes a large rec room with gas fireplace, dry bar, sitting area, walkout to yard, and 4th bedroom perfect for guests or a home office! (id:60365)
Main Floor - 327 Huntsmill Boulevard
Toronto, Ontario
Comfortable Well Maintained 3 Bedrooms At Top Ranking Dr Norman Bethune District, All Hardwood Throughout, Close to 404/DVP, Restaurants, Bank & Supermarket Convenience to All (id:60365)
49b Church Street S
Ajax, Ontario
Location And Convenience. Enjoy A 2 Bed 1 Bath 2 Parkings Apartment (Upper Level On A Shop) Situated In Family Friendly Location, Close To All Amenities, Parks, Schools And Highway Access. (id:60365)
602 - 3655 Kingston Road
Toronto, Ontario
Spacious 1 Bed Plus Den, 2 Full Bath.* 1 large bedroom with closet, 1 large den, perfect for office, and 2 full washrooms, one of them with a standing shower.* 9' smooth ceilings throughout. Laminate flooring, stainless steel appliances, In-Unit Laundry & plenty of storage. Includes underground parking and locker.Set amongst the beautiful homes Of Guildwood, this super spacious and bright unit is ideal for couples and young professionals. At 700-799 sq ft of living space and W/O To your nicely sized balcony with incredible views overlooking tree-lined streets & beautiful homes where you can enjoy your morning coffee! This location is within walking distance of a top-rated public elementary school. 25 Minutes To Downtown Toronto. 9 Minutes To UofT Scarborough Campus And Centennial College. This Luxury Building Has Everything To Offer... Rooftop Terrace With View Of Lake Ontario, Rooftop Party Room, BBQ Area, Staffed Concierge, Gym, Walking Distance To The Beach And So Much More! 24Hr TTC At The Door And Go Station A Few Mins Away. Fridge, Stove, B/I dishwasher, microwave range hood, stacked washer/dryer, Curtains, all light fixtures. Close To All The Amenities: Metro, Goodlife, etc. Parks And Golf Courses. (id:60365)
756 Stonepath Circle
Pickering, Ontario
Welcome to your private backyard oasis perfect for entertaining and summer relaxation. With no grass to maintain, this low-maintenance space includes an inground pool, hot tub, and a charming gazebo, offering resort-style living right at home. Situated on a deep lot in the sought-after Amberlea Pickering neighbourhood, this spacious home offers over 2500 square feet of living space with a functional and inviting layout. The sunken family room features pot lights and a cozy wood-burning fireplace, while the large eat-in kitchen is ideal for family meals. A generous foyer sets the tone on entry, leading to a carpet-free interior filled with natural light, including a second-floor skylight. The primary bedroom is a true retreat, complete with a 4-piece ensuite, walk-in closet, double closet, and a separate sitting area. With 4 bedrooms, 3 bathrooms, a finished basement, and a main floor laundry room with its own entrance to the garage, this home is designed for comfort and convenience. Additional highlights include a double car garage, four-car driveway parking, and clear pride of ownership throughout. Located near top-rated schools, multiple parks, and steps from transit options, this home offers the perfect balance of privacy and accessibility. (id:60365)
206 - 77 Shuter Street
Toronto, Ontario
Live in the heart of downtown Toronto with unbeatable convenience!This highly sought-after 2 Bedroom, 2 Bathroom Southeast Corner Unit already offers bright, spacious living and amazing city access just steps from Eaton Centre, Dundas Square, Subway Station, Toronto Metropolitan University, St. Michaels Hospital, and the Financial District.Now with the newly opened No Frills supermarket right downstairs, grocery shopping has never been easier!Enjoy fresh produce, affordable groceries, and daily essentials just an elevator ride away.Perfect for professionals, students, and families looking for location, lifestyle, and convenience all in one. (id:60365)
1103 - 181 Wynford Drive
Toronto, Ontario
Welcome home to this absolutely gorgeous suite at the luxurious Accolade high-rise condominium built by Tridel! The suite boasts 9-foot ceilings and is approximately 878 sqft with a fantastic functional layout! This open concept space features two bedrooms (split bedroom layout!) each with good-size closets, two full bathrooms, and an ensuite Laundry. It also features a spacious kitchen with lots of cabinetry, stainless steel appliances, and a breakfast bar to seat 3 people. The oversized terrace-like balcony offers breathtaking unobstructed south facing views.The building offers state-of-the-art amenities, including a health and fitness center, a party room, a digital lounge, guest suites, and underground visitor parking. As an added bonus,Airbnb is permitted at The Accolade! Enjoy the convenience of 24-hour concierge services and access to hotel services and indoor/outdoor pools.Perfectly located, this buildng is just steps away from the Eglinton Crosstown LRT, making your commute a breeze. It's also just a few seconds away from the DVP and a 10-minute drive to/from downtown. Within walking distance, you'll find the Aga Khan Museum and Park, the Japanese Cultural Centre, and the Don Valley Trails. For golf enthusiasts, Flemingdon Park Golf Club is just minutes away. The neighbourhood offers excellent local services and amenities, including CF Shops at Don Mills, CF Fairview Mall, and the future Golden Mile redevelopment.Don't miss this excellent opportunity to make this luxurious, meticulously maintained unit your new home. One parking is included in the purchase price! (id:60365)
1413 - 87 Peter Street
Toronto, Ontario
New Renovation, In the heart of Toronto's Entertainment district off King St West. Steps from King, Spadina Streetcars and university Subway line. CN tower, Groceries, Banks, LCBO, restaurants. 10min walk from Finical district, China town, waterfront, West Queen West. 87 Peter Condos boasts one of the best locations in Downtown Toronto. Just half a block north of world-class theatres and restaurants on King West, and only a couple blocks south of the chic boutique shopping, avant-garde galleries and trendy nightlife of Queen West, the best of Toronto lies just outside your front door. Building management by Menres Property Management. In addition to the area's endless entertainment options outside of the building, 87 Peter residents will enjoy exclusive access to an abundance of amenities to entertain and relax.- Soaring glass tower designed by Core Architects Inc- 24-hour Concierge- Welcoming lobby with visitor seating lounge- Party room with adjacent bar lounge and media lounge- Dining room that can be closed off separately for private functions- Convenient catering kitchen- Games room with billiard tables, open lounge seating, unique wall niche seating and walk-out to a landscaped outdoor terrace- Main outdoor terrace features lounge seating, BBQ facilities and dining areas- Theatre lounge with pod seating- Fully-equipped gym with separate cardio and weight areas- Separate yoga room for yoga and/or exercise classes- Co-Ed steam room- Two luxurious hotel-style guest suites- Four passenger elevators- Convenient on-site bicycle storage (id:60365)
63 - 135 Hardcastle Drive
Cambridge, Ontario
3 Bedroom Townhouse in one prime most desirable location in Cambridge. Offering 3 Spacious Bedrooms and 3 Bathroom with inviting layout. The property has backyard with deck. Minutes away from school, parks, mayor highway. POTL fees is 156$/month. (id:60365)
98 - 590 North Service Road N
Hamilton, Ontario
LISTED BELOW MARKET VALUE: Modern Lakeside Living in Stoney Creek. Perfectly situated just steps from Lake Ontario in the highly desirable Community Beach neighborhood, this stylish end-unit townhouse offers the best of modern convenience and natural beauty. Featuring 3 bedrooms, 2.5 bathrooms, and a rare 3-level layout, this upgraded home is designed to impress.Step inside to find a bright ground-level flex space ideal for a home office, guest suite, or gym with direct access to the garage and steps to a convenient powder room. The main living area boasts an open-concept layout with oversized windows that flood the space with natural light. The modern kitchen features quartz countertops, stainless steel appliances, a tiled backsplash, and a large island with seating perfect for entertaining. Seamless transitions from elegant tile flooring to modern hardwood floors lead you into the living room, where sliding glass doors open to a spacious balcony, your private outdoor retreat for morning coffee or evening wine. Upstairs, you'll find three generously sized bedrooms, a full laundry area, and two full bathrooms. The primary suite is a serene escape, offering a double-door closet and a beautiful ensuite bathroom.This unbeatable location is a commuters dream with easy access to the QEW and Confederation GO Station. Enjoy the best of waterfront living, just minutes from parks, the waterfront trail, Newport Yacht Club, dining, shopping, and schools. Whether you're upsizing, downsizing, or investing, Unit 98 is a turn-key gem that checks all the boxes. (id:60365)
190 Royal Street
Gravenhurst, Ontario
Introducing 190 Royal Street located in the heart of Gravenhurst and Muskoka. This beautiful home boasts over 4000 square feet of living space. 3 large bedrooms and a 4 piece bathroom on the upper level. The main floor has large principal rooms including an office and a 3 piece bathroom. The large eat in kitchen offers a separate entrance to your own private backyard oasis. The lower lever presents a complete in-law suite with a separate entrance, bedroom, kitchen, living room and 3 piece bathroom. There is a large single, detached garage with a loft which provides lots of storage. It is conveniently located within walking distance to downtown, restaurants, shopping, 2 minute walk to Gull Lake beach and a 10 minute walk to the Wharf. Thousands spent $ on upgrades and landscaping. Pride of ownership is evident in this beautiful home. ** This is a linked property.** (id:60365)
40 Regent Street W
Selwyn, Ontario
Prestigious Century Home located in the picturesque Village of Lakefield, ON. Built in 1908. A perfect combination of old-world charm and modern convenience. This large solid brick 3+1Bdrm Home, features a completely separate 1 Bedroom In-Law/Guest Suite Addition. 2300sqft of above ground living space situated on a large, private lot. Updated finishes throughout, Large Modern Bathrooms, 2 x Kitchens, high ceilings, cozy wood stove, 2-teir deck, 2nd floor laundry with a welcoming 6x23 front porch! You will not be disappointed! Regent is a peaceful street, steps from the beautiful, quaint businesses and shops of downtown Lakefield. Close proximity to Lakefield College and surrounded by Lakes, Rivers, Golf Courses, Hiking Trails and so much more. (id:60365)
3310 Greenbelt Crescent
Mississauga, Ontario
Nestled in the highly sought-after Lisgar and Meadowvale communities in Mississaugaa beautifully , all-brick detached home tucked away in the heart of Lisgar's most established and family-focused enclave. Set on a peaceful crescent with no sidewalk to maintain, this property offers a warm and thoughtfully designed interior. Inside, you'll find a cozy family room complete with a fireplace and pot lights, leading to a spacious deck thats perfect for hosting summer gatherings or enjoying quiet evenings outdoors. The finished basement adds versatility with a large rec room, extra bedroom, full bathroom, laundry area, and generous storage ideal for growing families or visiting guests. Beyond the home itself, the location is a true highlight. Surrounded by mature trees, scenic parks, and tranquil walking trails, Greenbelt Crescent offers a serene lifestyle just minutes from Lake Aquitaine Park, Meadowvale Town Centre, and top-rated schools. With easy access to public transit and major highways including the 401, 403, and 407, commuting and weekend getaways are a breeze. Whether you're searching for your forever home or a smart investment in a thriving neighborhood, this property delivers on every front. Make your move to one of Mississaugas most cherished communities opportunities like this don't come often. (id:60365)
22 Dormington Crescent
Brampton, Ontario
This beautiful 2 Storey detached home in Bram East, main intersection of Castlemore and Clarkway Drive. 3 Parking Space, corner lot, lots of Sunlight, open concept living/Dining area, hardwood & tile flooring available for lease from 1st September. It is close to School, Park and Transit. ** This is a linked property.** (id:60365)
Main - 4128 New Street
Burlington, Ontario
Rare Opportunity in Prestigious Shoreacres! Welcome to this beautifully maintained detached bungalow, nestled in one of Burlington's most coveted and family-friendly neighbourhoods. Offering 1,089 sq. ft. of bright and functional main floor living, this home features 3 spacious bedrooms, a full 4-piece bathroom, and gleaming hardwood floors throughout. The layout is warm and inviting, with well-proportioned rooms that suit both everyday living and entertaining. Each bedroom offers generous space and natural light perfect for families, home offices, or guests. Step outside to your own private backyard retreat. Surrounded by mature trees and lush greenery, this outdoor oasis boasts a sparkling inground pool, plenty of room for summer barbecues, lounging, or play. Its the ideal space to relax and create lasting memories. Located in the highly sought-after Shoreacres community, you'll enjoy proximity to top-rated schools, scenic parks, the lake, shopping, dining, and all essential amenities. Commuting is a breeze with easy access to GO Transit, major highways, and local bus routes. Whether you're a growing family, downsizer, or investor, this property combines comfort, location, and lifestyle in one exceptional package. Don't miss this rare opportunity schedule your private viewing today and see all that this wonderful home has to offer! (id:60365)
327 Melrose Street
Toronto, Ontario
Your Custom-Built Luxury Stunner Awaits! No Expense Has Been Spared! Mahogany Front/Garage Door. Jaw-Dropping Contemporary Finishes & Features Throughout: Open Concept Main-Floor Layout, Soaring High Ceilings (13 Ft Downstairs), Four (4) Fireplaces, Five (5) Washrooms (Each Bedroom Has Designated Ensuite) & Gourmet Kitchen W/ High End Bosch Appliances. Immaculate Attention To Detail! B/I Integrated Speaker & Smart Security System, Core Doors, Laundry Upstairs. Primary Bedroom Ft. Lavish 5Pce Ensuite W/ Frameless Shower, W/I Closet & Juliet Balcony. In-Floor Heating Downstairs, Wet Bar & W/O To Backyard For In-Law / Nanny Suite. Overside Deck W/ Gas Line For BBQ & New Fence Will Make For Incredible Gatherings This Summer. Your Friends & Family Will Be Blown Away By Your Incredible New Home In This Highly Sought-After Family-Friendly Lakeside Neighbourhood Just 10-15 Mins To Downtown/Airport. Walking Distance To Mimico Village W/ San Remo Bakery, Jimmy's Coffee & Mimico Go W/ Union Station Only 2 Stops Away! Don't Miss Out! (id:60365)
125 Elmcrest Road
Toronto, Ontario
A rare find extensively upgraded luxury home in prestigious area of South Etobicoke right across from Centennial Park with 7 Bedrooms + 5 full washrooms on premium 59.92 ft x 115.47 ft lot. State of the art upgrades with smart home features. 2 Fireplaces, Brand new Stucco, Brand new Interlocking and Landscaping, New Fence, Gazebo and Deck, Sprinkler system, New Garage door, New windows and Doors. Soaring open to above living and dining room. Open concept 2 Kitchens with high end appliances. Hardwood floor throughout, perfectly located just steps to Hwy 427/401, top schools, Parks, Shopping and public transit on door step. 4 Bedroom finished basement + 3 full Washroom with separate entrance. Ideal for extended family or rental potential. A rare blend of elegance and functionality in Etobicoke most sought after neighborhood. (id:60365)
39 Crannyfield Drive
Brampton, Ontario
This bright and spacious 4-bedrooms semi-detached upper unit only - near Mount Pleasant offers comfort, style, and convenience. Featuring a generous living room and family room with beautiful hardwood flooring, a separate laundry for your privacy, and plenty of natural light throughout, its perfect for family living. Enjoy being just steps from the park, within walking distance to transit, Catholic and public schools, and close to major stores, grocery shopping, and the community centre everything you need right at your doorstep. (id:60365)

