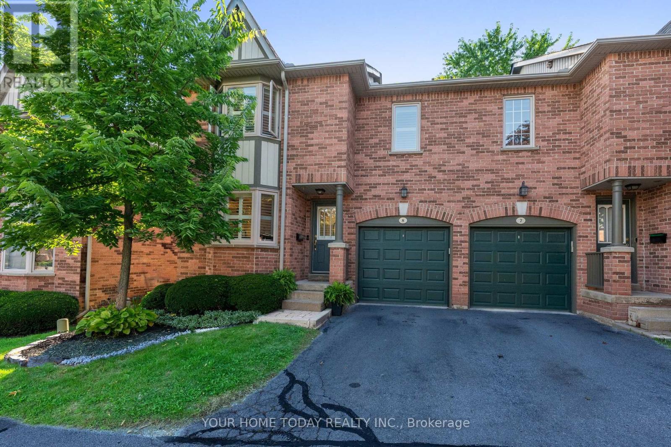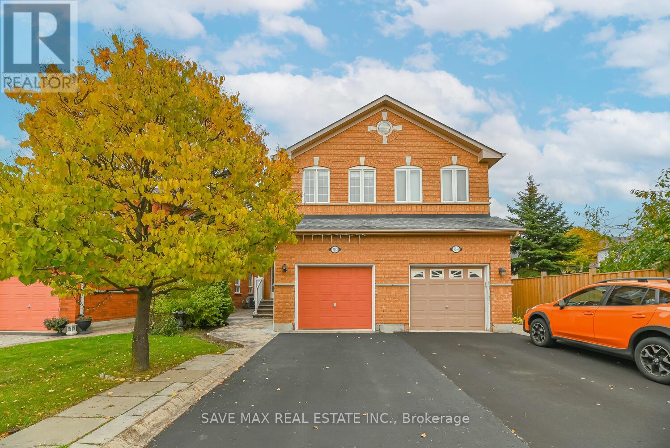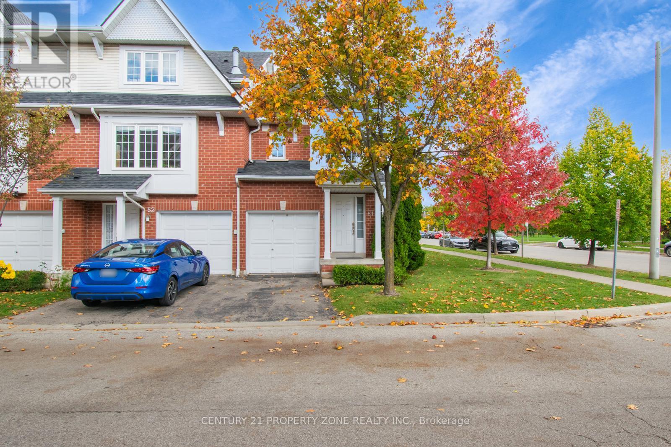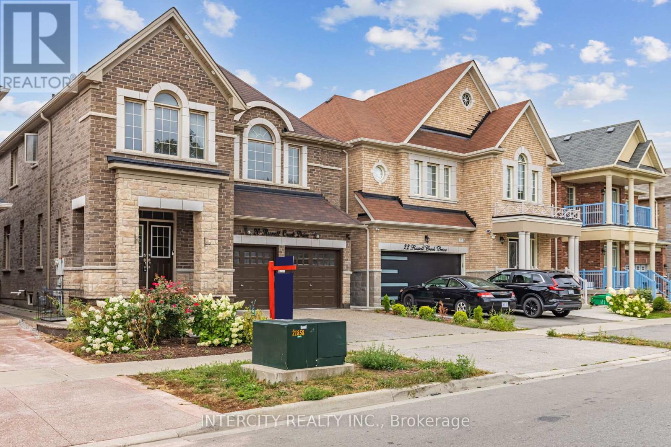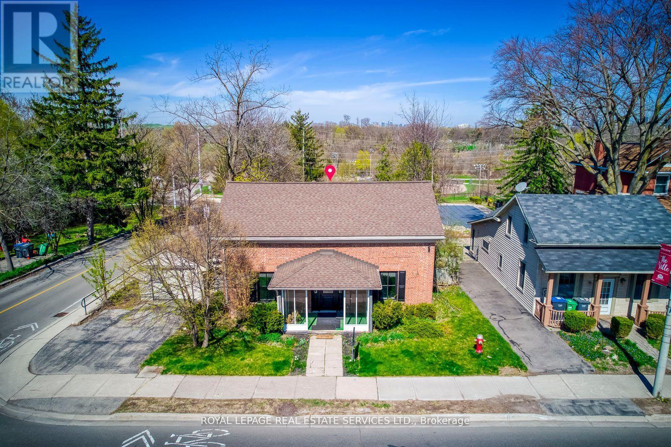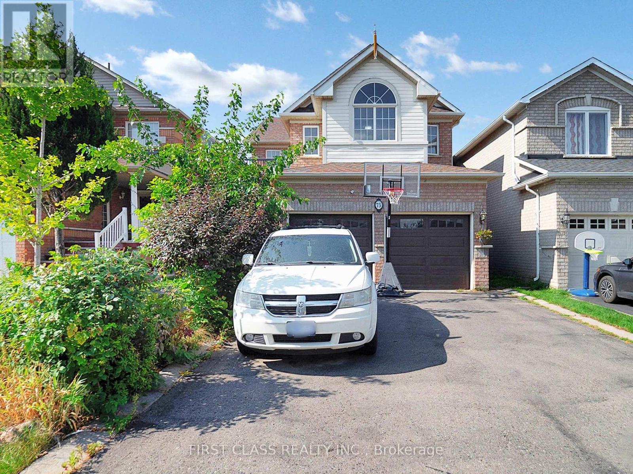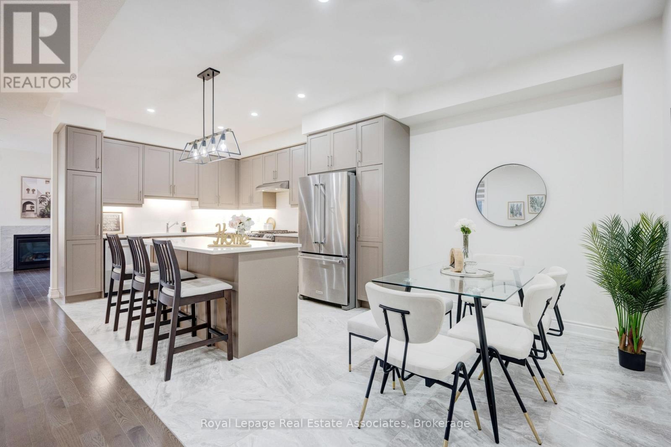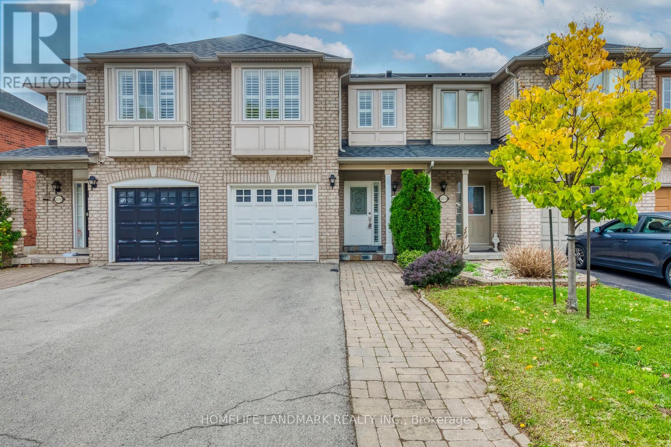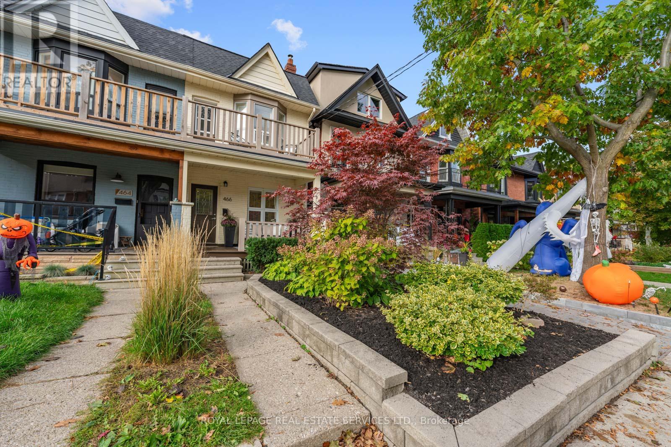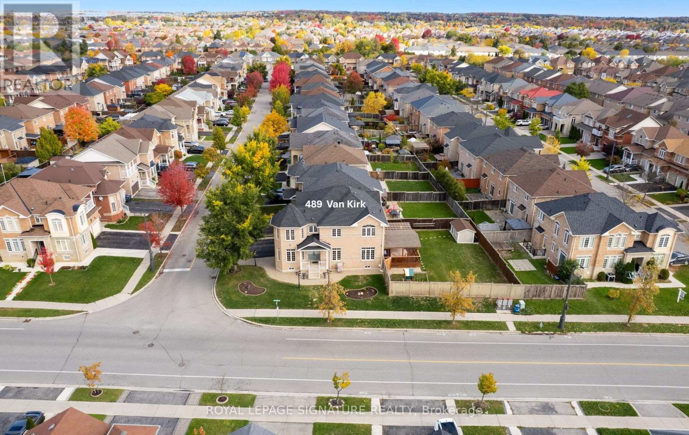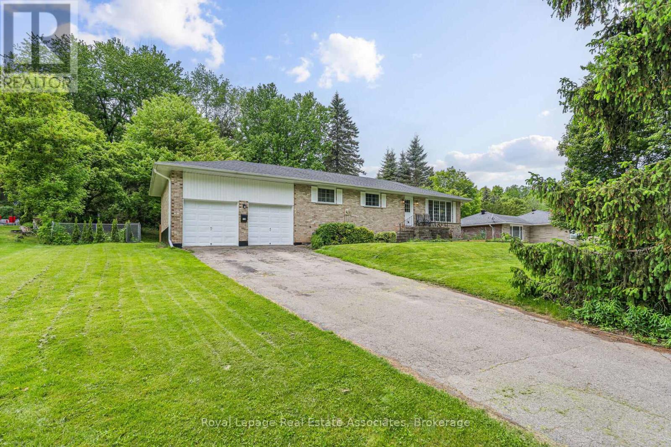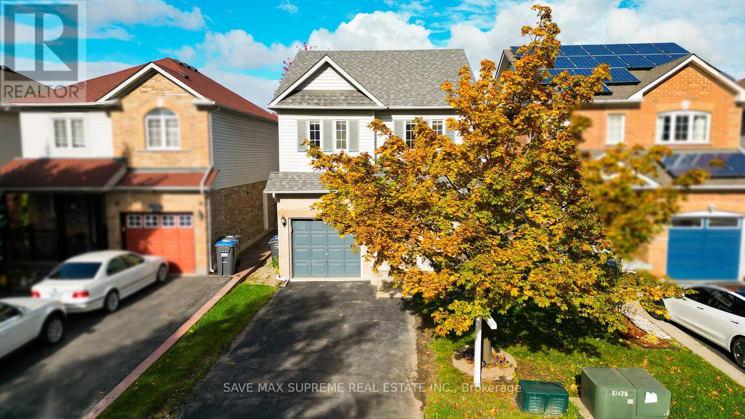8 - 76 River Drive
Halton Hills, Ontario
Welcome to this lovely end unit townhouse located in the prestigious Georgetown Estates, an exclusive enclave of executive townhomes nestled amidst mature grounds with the complex backing on to conservation governed land for added privacy. Lovely landscaping and a covered porch welcome you into this spacious 3-bedroom, 4-bathroom home with a walkout from the nicely finished lower level. The main level features a well-designed open concept floor plan with stylish flooring, crown molding, California shutters and tasteful decor. The well-designed kitchen offers neutral white cabinetry, granite counters, breakfast bar, large pantry, subway tile backsplash and breakfast area with bay window overlooking the quiet mature street. The living room overlooks the backyard and is open to a back foyer/entry offering added storage and access to an updated powder room and the deck (perfect for barbequing). A staircase from the deck to the yard is a bonus! The upper level offers 3 good-sized bedrooms, 2 full bathrooms and laundry. The primary suite enjoys a large walk-in closet and luxurious 4-piece with soaker jet tub and glass enclosed shower. The finished lower level adds to the living space with large L shaped rec room boasting hardwood flooring, gas fireplace, pot lights and walkout to the patio and beautifully landscaped fenced yard with no home directly behind! A 2-piece bathroom and storage/utility space complete the package. A private heated in-ground community pool situated in a resort-like setting with an extensive patio area and lovely gardens add to the allure. Close to the charming and scenic village of Glen Williams, Credit River, trails, shops and more. Move in and enjoy sophisticated low-maintenance living in one of Georgetown's most desirable enclaves! (id:60365)
7343 Jaysnest Road
Mississauga, Ontario
Welcome to this beautifully maintained Semi-Detached home in the highly desirable Meadowvale community! Offering 3 spacious Bedrooms and 4 Bathrooms, this carpet-free home sits on an impressive deep lot with a large driveway and no sidewalk - providing ample parking and great curb appeal. The main floor features Hardwood flooring, an open-concept Living and Dining area, a modern Kitchen with Quartz countertops, stylish backsplash, porcelain tiles, crown molding, and a cozy Gas fireplace. Upstairs, you'll find 3 generous sized Bedrooms and 2 full Bathrooms, including a bright and comfortable primary Bedroom with 4pc Ensuite and Walk-In Closet. The finished Basement adds even more living space with a large recreation room and a full Bathroom - ideal for a home office, gym, or guest suite. Step outside to a spacious backyard with a large deck, perfect for relaxing or entertaining family and friends. Conveniently located within walking distance to Lisgar GO Station and top-rated Plum Tree Park Public School, minutes to major highways, groceries, major shopping stores, restaurants and great parks. This home truly offers the perfect blend of comfort, style, and convenience - ready for your family to move in and enjoy! (id:60365)
51 - 1575 South Parade Court
Mississauga, Ontario
A Must-See! Bright, spacious, and beautifully maintained freshly painted 3+1 bedroom corner townhouse that feels just like a semi-detached! Featuring a large kitchen with granite countertops, backsplash, breakfast bar, and breakfast area with walkout to a private wooden deck equipped with a gas line for BBQs. The open-concept main level is open concept and equipped with new potlights and the whole house is carpet free with combination of hardwood, laminate, and ceramic flooring. Conveniently located within walking distance to Erindale GO Station, making commuting a breeze. Its strategic location to Highways and close proximity to good schools make it a top choice. (id:60365)
20 Russell Creek Drive
Brampton, Ontario
Absolutely Show Stopper!Discover luxury and comfort in this beautifully upgraded detached home located near Dixie and Countryside, one of Brampton's most sought-after neighborhoods. Boasting approximately 2,567 sq. ft. of elegant living space, this 4-bedroom, 4-bathroom home perfectly blends style, function, and modern upgrades.Stunning stone elevation with an impressive double-door entry,Separate side entrance to an unspoiled basement - ideal for a future rental suite or in-law setup, Extended exposed concrete driveway and backyard, perfect for entertaining, Carpet-free home featuring gleaming hardwood floors on the main level and upper hallway, Modern kitchen with quartz countertops and an extra pantry for additional storage, Elegant iron picket staircase and contemporary window shades throughout, Spacious primary bedroom with a glass-enclosed shower in the ensuite, Upgraded 200 Amp electrical panel, ready for future additions or an EV charger, This meticulously maintained home delivers the perfect mix of luxury and convenience, making it an ideal choice for families or investors alike.Don't miss the chance to own this exceptional property in a high-demand area! (id:60365)
317 Queen Street S
Mississauga, Ontario
Great Opportunity for Investment/Live/Work Property Located at the Corner of Queens St S & Church St in Famous Destination Olde Village of Streetsville. Residence with Commercial Unit, Zoning R3 with Permit Issued on 2002-09-05 for Private Office within Single Family Dwelling (No Employees) Described as Commercial Office - Single User. Classic Georgian Centre Hall Style - Known as the McKeith Home Built in 1852 and it is Designated Under the Terms of the Ontario Heritage Act as Part of the Streetsville Heritage Conservation District, Refer to Heritage Impact Assessment on File. Potential to Convert Entire Home to Commercial Office Space, Proposed Sketch for Additional Parking is on File. See Sketch of Former Kitchen, Now a Blank Slate for Your Dream Kitchen. Newly Renovated Interior, Generous Size Principal Rooms, 2218 sq ft of Living Space. Was Used as a Chiropractor Clinic, Great Street Exposure. Backs onto Green Space and the Credit River Ravine, Gentle Slope with Panoramic View. Newly Renovated Interior, Carpet Free. Updated Furnace & Owned Hot Water Tank in 2017. Washer & Dryer. New Gas Fireplace in Living Room. Attachments: Survey, Pre-Listing Inspection Report, Heritage Impact Assessment Report, Letter from Streetsville Heritage Conservation with FAQ for Future Potential, 2024 Tax Bill, Letter from Credit Valley Conseration Authority, Floor Plan Garden Suite (Independent Building) or Addition to the Main Building with Number of Additional Parking in the Back Yard Would be Possible. Also 100% Commercial Use Would be Possible upon City's Approval. (id:60365)
73 Porchlight Road
Brampton, Ontario
Welcome to 73 Porchlight Dr, where space and value come together in this freshly painted, move-in ready home. The price simply doesn't match the size! Features include new carpet throughout the second floor, a finished basement with in-law suite or apartment potential, and the seller will pay for the cost of adding a separate entrance - perfect for families who want a private basement space or rental option.Enjoy ample parking, a fully fenced backyard, and a convenient location close to schools, parks, and shopping. Ideal for large families or investors looking for flexibility and long-term value. (id:60365)
13 Quinton Ridge
Brampton, Ontario
Situated in the prestigious Westfield Community of Brampton, this stunning 2,300 sqft (above-grade) semi-detached home with a legal 3-bedroom basement apartment perfectly blends luxury, functionality, and location. The main floor boasts 9-foot ceilings, hardwood floors, and a custom oak staircase with iron spindles, creating an atmosphere of refined elegance. The upgraded gourmet kitchen features quartz countertops, a double stainless-steel sink, added pantry space, and premium finishes-ideal for both family living and entertaining. Upstairs offers four spacious bedrooms, including a private in-law suite with ensuite, and a lavish primary retreat with a walk-in closet and spa-inspired 5-piece ensuite. With three modern full bathrooms, direct garage entry to a mudroom/laundry area, and no sidewalk for extra parking, the home combines practicality with sophistication. Ideally located near top-rated schools, parks, shopping plazas, financial institutions, Lionhead Golf Club, and the upcoming Embelton Community Centre, this residence also provides easy access to Highways 401 & 407 and is just 15 minutes from three major GO Stations (Mount Pleasant, Bramalea, and Meadowvale).Built by Great Gulf Homes, this property offers an exceptional opportunity for comfortable multigenerational living or rental income, all within one of Brampton's most sought-after communities. (id:60365)
2276 Grouse Lane
Oakville, Ontario
Don't miss the opportunity to own this beautifully maintained, carpet-free 3-bedroom, 3-bath cozy townhouse in one of Oakville's most desirable neighborhoods - West Oak Trails! Offering nearly 2,000 SF of stylish and functional living space, this home features brand new stainless steel appliances(Fridge, Range, Washer/Dryer) and Luxury Bosch D/W in a freshly renovated kitchen. Perfect for young families, it's nestled in a friendly community close to top-rated schools, parks, scenic trails, and recreational facilities. The interior is freshly painted , includes California shutters with upgrades Lights fixture. Enjoy a shared backyard with decks, ideal for family gatherings, plus a large finished basement that can serve as a playroom, home office, or gym. Conveniently located near Forest Trail School, Garth Webb Secondary, Oakville Trafalgar Memorial Hospital, and nearby plazas, this move-in-ready home perfectly blends comfort, convenience, and lifestyle - truly a must-see for families seeking the best of West Oak Trails living! (id:60365)
466 Beresford Avenue
Toronto, Ontario
Welcome to 466 Beresford Avenue Set in the heart of Bloor West Village, one of Toronto's most family-friendly neighborhoods, this charming 3-bedroom, 2-bathroom semi-detached home offers the perfect blend of comfort, community, and convenience. Located within the highly sought-after Runnymede Junior & Senior, Humberside Collegiate, and St. Pius X school catchments, this pocket of prime Bloor West is a true gem - where children play freely on tree-lined streets and neighbors gather for countless community events throughout the year. Inside, the open-concept main floor is designed for easy living and entertaining, featuring three generous living, dining, and kitchen areas under soaring 9-foot ceilings. The spacious kitchen, impressive by Bloor West standards, includes ample cabinetry and counter space, with a convenient mudroom at the rear leading to a private fenced backyard. This outdoor oasis includes a gazebo-covered turf area, garden shed, and laneway parking. Upstairs, the sun-filled primary bedroom faces east and features floor-to-ceiling closets, while the two additional bedrooms offer excellent proportions and versatility for children, guests, or a home office. A four-piece family bathroom completes this level. The finished lower level provides flexible space for a movie lounge, gym, or home office, along with a convenient two-piece bathroom. Bloor West Village is one of Toronto's most family-friendly neighbourhoods, known for its vibrant community spirit, walkable streets, and cultural charm. Enjoy European bakeries, cafes, and boutiques, plus nearby High Park for nature and recreation. With top schools, safe streets, and easy TTC and UP Express access, it offers an ideal blend of city living and community warmth. From its generous layout to its unbeatable location and vibrant community spirit, 466 Beresford Avenue checks all the right boxes for West-End family living. (id:60365)
489 Van Kirk Drive
Brampton, Ontario
Move up to this spacious 4-bedroom well-maintained family home with over 3400 sq ft of bright airy living space, a finished basement, and a2-car garage. Sitting on a corner lot near to Van Kirk & Mayfield, it is located only minutes from Hwy 410, top-rated schools, shopping, and parks. The front yard boasts an inviting curb appeal with its beautifully manicured lawns and flower beds, an automatic sprinkler system, and accented by three garden pole lamps. The ground floor features a separate study/office for work-at-home needs, and separate family and dining rooms. From inside, access the 2-car garage via the ground floor laundry room. An elegant oak staircase with wooden spindles leads up to four generous-sized bedrooms. The primary features a deep spacious walk-in closet and a large double-sink en-suite, shower, and soaker tub. Two other bedrooms also have their own private ensuite bathrooms. The professionally finished basement features a modern kitchen, a large bedroom, and full bath - ideal for guests or extended family, or even an additional home office. A central vacuum system keeps this entire home in truly spotless condition. Step out from the kitchen out onto a large, covered patio, built over tiled ground - no undergrowth ever. The fenced private backyard is among the largest in the neighbourhood and features a lush green lawn perfect for family fun and entertaining. Additional highlights include an EV charging outlet in the garage, a 5-camera security system, a garden shed, and seven appliances: main floor fridge, stove, dishwasher, washer, dryer, basement fridge & stove, all light fixtures, and window coverings. New roof was completed this summer (id:60365)
112 Park Street E
Halton Hills, Ontario
Welcome to 112 Park Street East, a place that just feels like home. Tucked away on a quiet cul-de-sac & sitting on just over half an acre, this detached bungalow offers space, comfort, & the kind of charm you've been looking for. The current owners have had their journey here, & now it's your turn to start yours in this beautiful home. Step inside to a carpet-free main floor with an open-concept layout that features a bright living room with a large front window, crown moulding, & a cozy fireplace. The space flows into the dining area with a walkout to the private deck,where you can take in expansive views of the secluded backyard that is fully fenced with mature trees. It's a peaceful setting for morning coffee,evening unwinding, or weekend BBQs. Just off the dining area is the freshly updated kitchen, complete with a double sink, custom backsplash,new cabinet doors, s/s appliances, and new flooring, offering plenty of room to cook and connect. On the main floor, you'll find three bedrooms,each with its own closet & filled with natural light. The newly finished lower level offers even more space to grow, gather, or simply enjoy luxury vinyl flooring, pot lights, & a second fireplace, creating an inviting atmosphere, while the layout includes space for a rec room, home gym, office,& a guest suite, whatever suits your lifestyle. A modern 3-piece bathroom, a finished laundry room, & a separate walk-up entrance to the backyard add both convenience & flexibility, making it a great option for extended family or in-law living with privacy & independence. A double-car garage & six driveway spots mean there's always room for family &friends, & the location puts you minutes from everything in the highly sought after community of Glen Williams has to offer, including local shops, scenic trails, the Georgetown Golf Club, parks, the Georgetown GO Station, & schools. This is more than just a house. It's a place to put down roots, make memories, & truly feel at home. (id:60365)
74 Ridgemore Crescent
Brampton, Ontario
A beautifully updated, move-in ready detached home in the sought-after Fletcher's Meadow community.This bright and inviting 3-bedroom, 3-bath residence showcases modern renovations throughout, including fresh paint, new quartz countertops, and a stylish backsplash in the kitchen. The spacious main floor features gleaming hardwood floors and large windows that flood the home with natural light. Upstairs, the primary bedroom offers a generous walk-in closet and a 4-piece ensuite, while all three bedrooms are oversized and can comfortably accommodate king-size beds - perfect for families seeking space and comfort. The finished basement provides additional living area, ideal for a recreation room, home office, or gym. Located just minutes from parks, trails, schools, shopping, public transit, Cassie Campbell Recreation Centre, and Mount Pleasant GO Station, this home offers the perfect blend of modern upgrades, functionality, and everyday convenience. Don't miss the opportunity to own this beautifully maintained home in one of Brampton's most desirable neighbourhoods! (id:60365)

