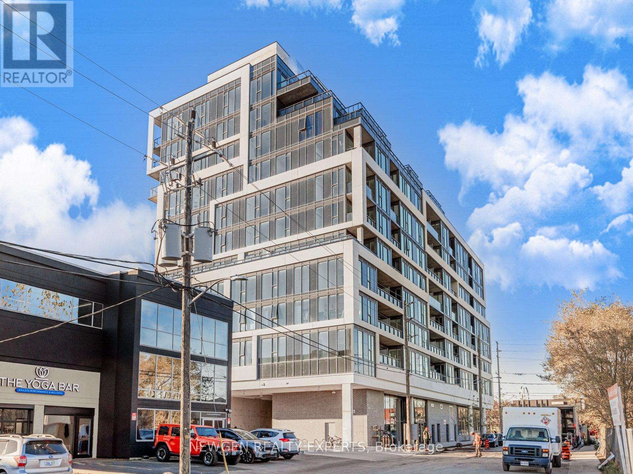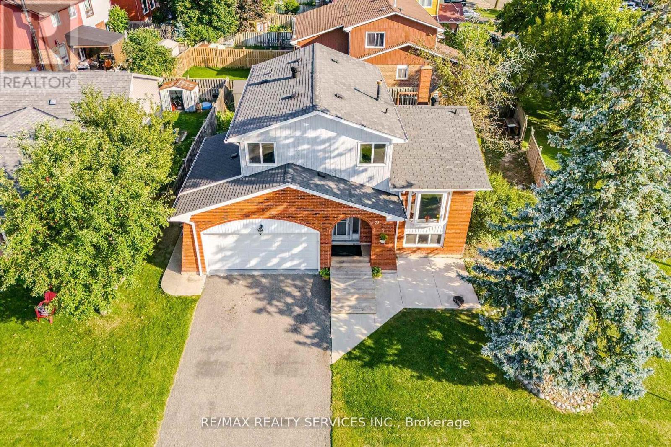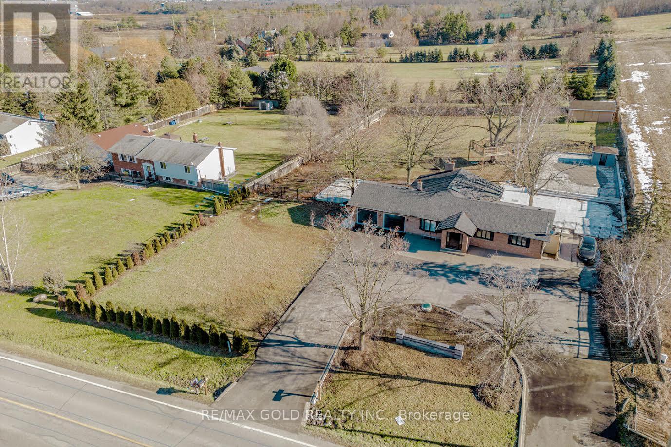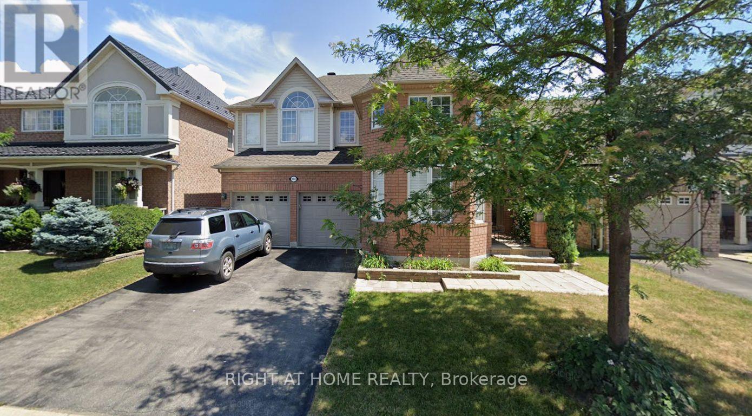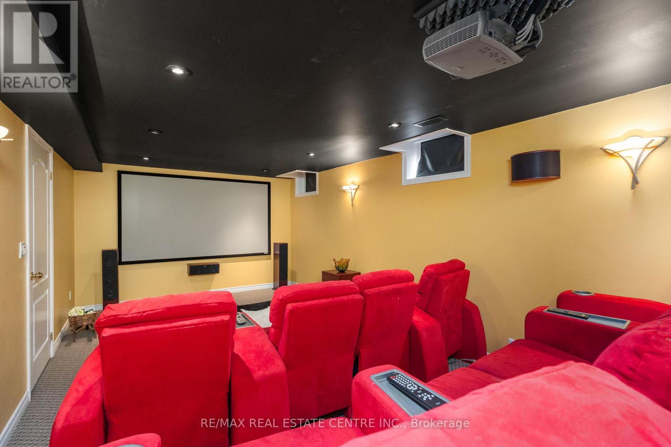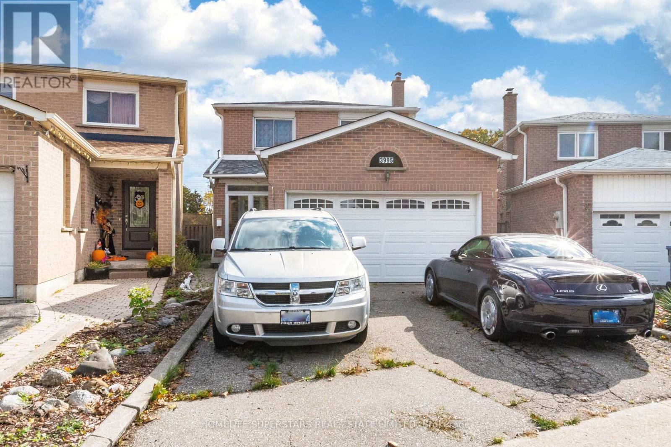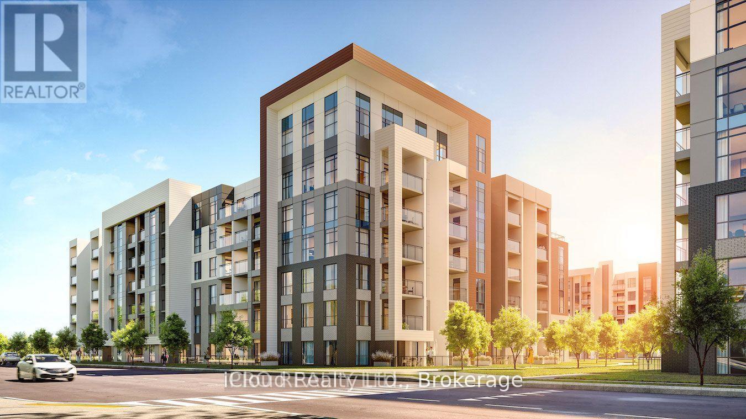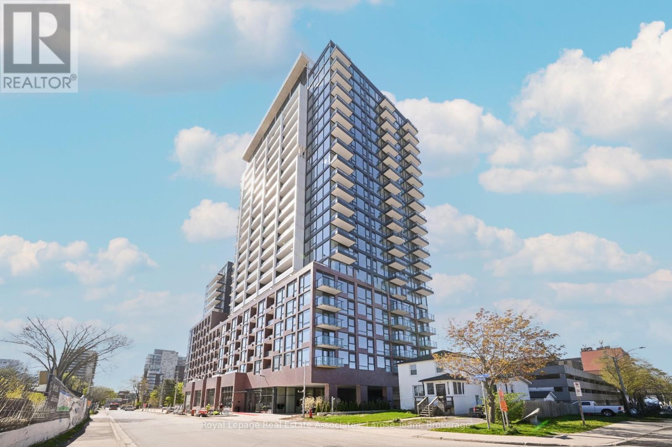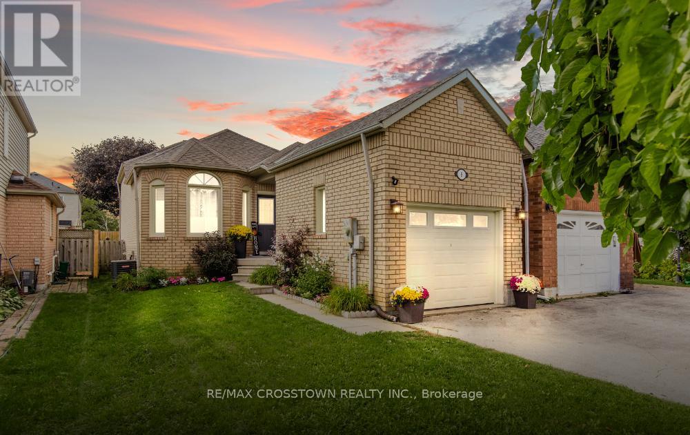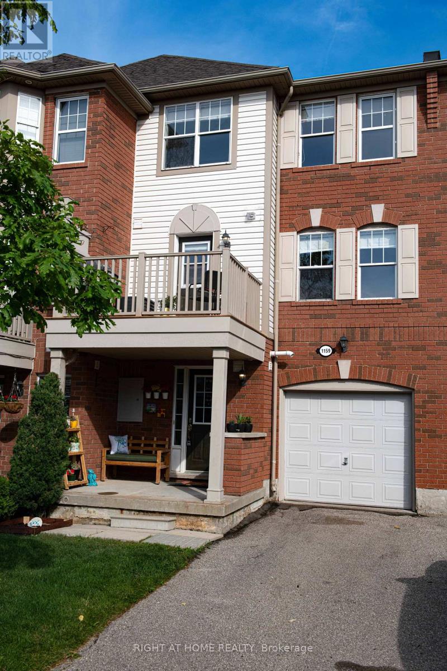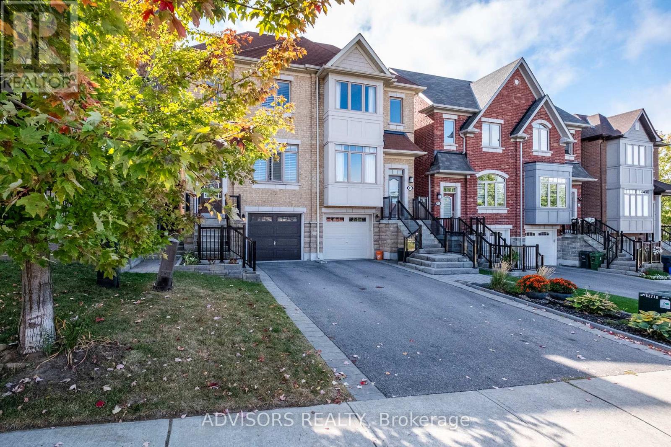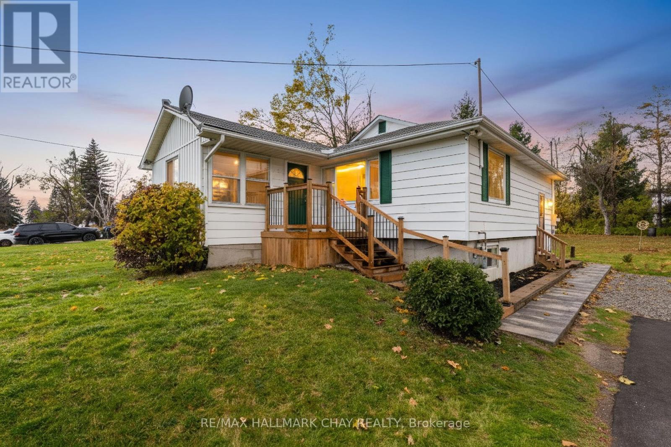824 - 859 The Queensway
Toronto, Ontario
Enjoy Urban Living at its finest with Open Concept Design, Built-In Appliances, Floor To Ceiling Windows Providing Plenty Natural Light. 1 Br Plus Den (can be used as 2nd bedroom with attached washroom) With 2 Full Washrooms, this Unit is Perfect for both Families and Individuals. This building offers many amenities: 24-hr concierge, Lounge with Designer Kitchen, Private Dining Room, Children's Play Area, Full-size Gym, Outdoor Cabanas, BBQ area, Outdoor Lounge and more! You can enjoy easy access to Highways, Sherway Gardens, Steps from Coffee shops, grocery stores, schools, Public Transit and more! Comes with Parking and Locker. Landlord will get the unit professionally cleaned before closing date. (id:60365)
73 Blackthorn Lane
Brampton, Ontario
Amazing 3-Bedroom Detached Home with Double Car Garage on a Premium Corner Lot! This upgraded property features a spacious layout and a huge backyard with a ****Newly Done 2-Bedroom Legal Basement Apartment****. The main floor offers a bright dining area overlooking the family room, a cozy family room with a walkout to the backyard, and a custom chefs kitchen with brand-new quartz counters, undermount sink, hardwood-look ceramic tile flooring, ample cabinetry with soft-close doors, pot lights, and stainless steel appliances. Upstairs includes 3 generously sized bedrooms, freshly painted and full of natural light. The newly finished legal basement adds even more living space with 2 bedrooms, a 3-piece bathroom, and a kitchen/dining area perfect for extended family or rental income. Additional upgrades include: renovated bathrooms, newer windows, crown molding, hardwood staircase, ceramic hardwood like tiles in kitchen and dining, upgraded light fixtures, window coverings, garage door access, backyard shed, and more. Move in and enjoy this beautiful, turnkey home! (id:60365)
Upper Level - 11820 5 Side Road
Halton Hills, Ontario
LOTS SPENT ON UPGRADES* Welcome Home To This Spacious Renovated Bungalow Sitting On 1.1 Acres. Beautifully Appointed And Minutes To The City & Highways & Outlet Mall. New Roof Oct 2019, 2 New Sump Pumps 2023 & 2 New 7 Filter Water Filtration System In Main Kitchen And Lower Level Kitchen Suite. Newly Renovated Salt Water Pool 2024 fully fenced around. Double Car Garage And Ample Parking For Over 30 Cars In The newly built driveway 2024. Bright Oversized Dining Room Connects To The White Kitchen With Eat-In Area & Pantry. Spacious Family Room With Gas Fireplace Walks Out To The beautiful Rear Yard with landscaping done in 2024. Renovated Tree House2024. Shed/Workshop in rear yard corner. Carpet free due to new vinyl throughout whole house. **EXTRAS** Roof -Oct 2019, 2 new sump Pumps-2023, 2 New 7 Filter Water Filtration system -2023, New Water Softener-2022, Newly Renovated Inground Pool, surrounding fence and Concrete with inground light-2024, Driveway -2024, Landscaping -2024.*+ MORE* (id:60365)
1584 Stevenson Street
Milton, Ontario
Beautifully finished 2-bedroom basement apartment in a sought-after family neighborhood! This spacious, carpet-free unit features hardwood and tile flooring throughout, fresh paint, and modern pot lights that create a warm, open-concept living space. The bright kitchen offers stainless steel appliances, full-size fridge and stove, and plenty of cabinetry for storage. Enjoy the comfort of two generous bedrooms with above-grade windows allowing natural light to fill the rooms. Includes private laundry, separate entrance through the garage, and 1 driveway parking space (second space optional). Located in a quiet, family-friendly area close to schools, parks, shopping, and public transit - this clean and inviting unit is ready to move in! (id:60365)
2388 Eight Line
Oakville, Ontario
Welcome to 2388 Eighth Line - Where Luxury Meets Lifestyle! In Oakville's prestigious Iroquois Ridge North, this 4,500 sq ft total living space dream home redefines comfort, entertainment, and elegance. Step inside and feel the space - 4 bedrooms upstairs (2 with private en-suites!), plus a sleek family bath and upper laundry. The main level flows with light - a grand living room, an elegant dining room, and a cozy gas fireplace family room that opens to the backyard paradise. The chef's kitchen is built for those who love to host: 36" Sub-Zero fridge, 6-burner Ultraline gas stove, Miele dishwasher, convection/microwave, and Garburator - all framed by a bright breakfast area that feels like home. Head down to the lower level - your private entertainment zone. There's a full bedroom, bath, office, and a rec room (ready for a wet bar). But the showstopper? A fully soundproofed home theatre with 8 recliners, HD projection, 7.1 surround sound, and LED glow lighting. Movie night will never be the same. Then step outside - and exhale. Your backyard oasis features a heated 22 32 ft saltwater pool with waterfall & diving rock, gazebo, and built-in gas line for BBQ, and professionally landscaped, private, and pure resort vibes. Updates include salt system & pump (2014), heater (2012), and roof (2012).Extras: Sub-Zero fridge, Ultraline gas stove, Miele dishwasher, Panasonic convection/microwave, washer/dryer, Garburator, tankless water heater (rental), central vacuum, California Blinds and full theatre system.Move-in ready. Turn the key. Press play. Live the Oakville dream. (id:60365)
3995 Chicory Court
Mississauga, Ontario
Detached 2-storey 3+2 bedroom , Summer Kitchen in Finished basement ,Two car garage, Basement can be easily converted to apartment just by adding a separate door on the side above ground. Close to Mississauga City Centre Shopping Mall, close to Major Hwys, Schools, Bus service etc. Roof was replaced in 2024. It is Under warranty for 50 years as per Seller. (id:60365)
103 - 460 Gordon Krantz Avenue
Milton, Ontario
This One Year Old Condo is Available for Lease December 1st . This Stunning 1 Bdrm + Den Unit, Private Large Terrace Condo in Tramaine. Lots of Upgrades - Laminate Flooring Thru-Out Entire Unit, Upgraded Kitchen Layout, Quartz Countertops, Upgraded Bath, Vanity and Tiles, Bedroom Mirrored Closet. Ensuite Laundry. Lots of Natural Light, Large Covered Terrace, Perfect for Entertaining. Lot of Amenities Including Party Room ,Social Lounge, Gym, Rooftop Terrace W/BBQ. Close to Shopping, Milton Hospital, Close to Public Transit, Schools, Parks, Plazas. (Milton Mall, Restaurants, 4 Highways: 401, 407, 403, QEW). GO Station, Go Transit, Groceries (Walmart, Canadian Tire, Super Store). Tow Under Construction Compass (Conestoga College and Wilfred Laurier). Velodrome Mattamy Cycling Centre. (id:60365)
1307 - 28 Ann Street
Mississauga, Ontario
Stunning Lake & City Views from This 2-Bed Corner Suite in Port Credit! Soak in panoramic southeast views of Lake Ontario and the city skyline from this sun-drenched 2-bedroom, 2-bath corner suite with a spacious 93 sq. ft. terrace the perfect perch for morning coffee or sunset cocktails. Both bedrooms are generously sized with full-height exterior windows, offering great natural light and views. The bright, open-concept layout is upgraded throughout with $18K in premium finishes, including SmartONE SmartHome tech, engineered hardwood, and sleek stone surfaces in the kitchen and baths. Located in Westport by Edenshaw (just one year old), you're steps from the Port Credit GO Station, waterfront trails, shops, restaurants, and all the charm this vibrant community offers. Enjoy a full suite of amenities: rooftop terrace, gym, concierge, and party room. 1 parking + 1 locker included. Where the view steals the show and the lifestyle follows. (id:60365)
9 Aikens Crescent
Barrie, Ontario
Welcome to 9 Aikens Cres. in the desirable Holly neighbourhood-this updated, move-in-ready 4-level backsplit is a well maintained home with multiple flex spaces, perfect for family living. Step into a bright great room with a completely renovated kitchen offering extensive storage, granite countertops, and stainless-steel appliances, open to a spacious living/dining room with bay windows, crown molding, chair rail, and panel molding throughout. Durable LVP flooring, modern light fixtures and laundry complete the main level. The upper level features a generous primary bedroom with walkout to a private balcony and large double closet, a second bedroom and a large upgraded 3-piece bath with a granite-topped vanity. The lower level includes a cozy family room with a gas fireplace and walkout to the backyard, laminate flooring, an updated 3-piece bath, and an additional bedroom. The finished basement adds a spacious rec room and bonus room with laminate flooring. Out back, entertain on the large deck and enjoy the versatile swim spa-exercise by swimming in place against a strong current or relax in hot-tub mode. All set in a quiet, desirable neighbourhood close to amenities, shopping, and public transportation. This turn key home offers quick closing. (id:60365)
1159 Mcdowell Crescent
Milton, Ontario
This Beautiful " ASHFIELD MODEL " of Mattamy Sun Filled Ideal Starter Freehold Townhome! Located In The Desirable Beaty Neighborhood Within Walking Distance To Guardian Angels C S And The Exceptional Hawthorne Village Ps. Modern Open Concept Layout With Combined Living & Dining Area Has Gorgeous Angled Hardwood That Continues Into Hall And Stairs. W/O From Kitchen To Deck, Master Bedroom With Walk-In Closet, Access Door To Garage, 3 Car Parking & No Side Walk! Spotless and clean unit for any family. No carpet anywhere. Very well Cared home! (id:60365)
21 Ypres Road
Toronto, Ontario
Experience urban living at its finest in this spacious 2,400 sq.ft. furnished Toronto house. Featuring 3 bedrooms, 2.5 bathrooms, and high ceilings, this home offers comfort, style, and functionality for families or professionals. Enjoy thoughtfully designed living areas with city views, a modern kitchen and dining space, an office area for remote work. The master suite is a retreat of its own, complete with a walk-in closet that offers generous storage for your wardrobe. Two balconies and a patio extend the living space outdoors, providing serene spots to unwind and enjoy the north-facing views over the cityscape. A private garage offers secure parking and additional storage options, while the dedicated storage locker ensures that all your belongings have a place. Located in a vibrant Toronto neighborhood with easy access to dining, shopping, and cultural attractions. Pet-friendly considerations may apply. Move-out cleaning fee of $395 applies. Tenants will be contacting the owner to discuss final meeting before signing back on the offer. (id:60365)
2344 11 Highway S
Oro-Medonte, Ontario
Incredible Opportunity! Detached home (2 bedroom, 1 bath - with potential for 3rd bedroom in lower level) on an oversized 75' x 200' lot with room to add your own garage, shop, etc. Home-based business? This property offers plenty of parking on the newly paved asphalt driveway (2025) - guests, visitors - cars, vehicles, work trucks, RVs, etc. Newer 9' x 12' Duratemp Garden Gable shed (2021) for your outdoor tools and accessories. Front steps (2024), side steps and walk way (2023). Situated in Oro-Medonte - conveniently located between Barrie and Orillia on Hwy 11 - providing easy access to schools, shops, services, fine and casual dining, entertainment, and the four season recreation Simcoe County is known for such as parks, trails, golf, skiing, lake fun, and more! Just a short 10 mins drive to RVH, Georgian College, as well as a local airport located at Line 7. This detached bungalow offers ~1,600 sq.ft. of living space on the main and lower levels with a large living room on the main level and also a large rec room in the lower level. Side entrance to lower level for easy conversion to a separate suite for multi-generational living, home office or self-contained secondary suite. Large ticket items have been addressed for you - newer furnace (2017), newer windows, Generac generator (2021). Please note that this property is being sold "as is" with no warranties or representations. (id:60365)

