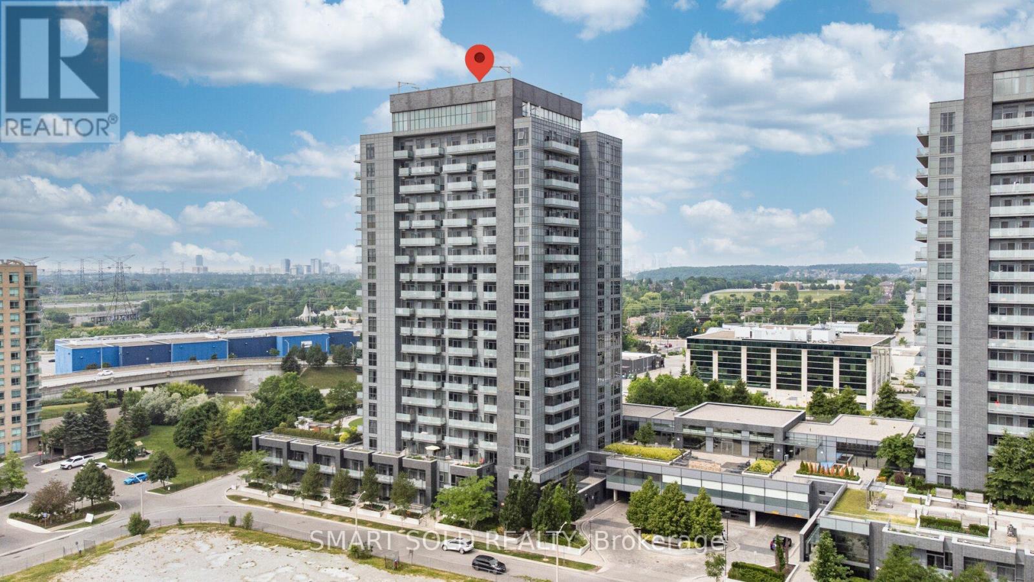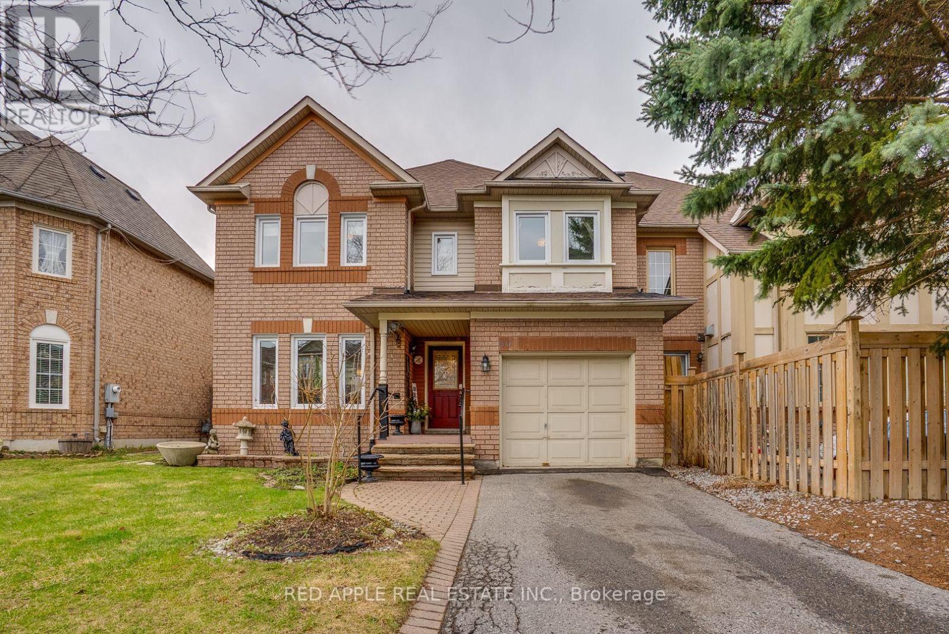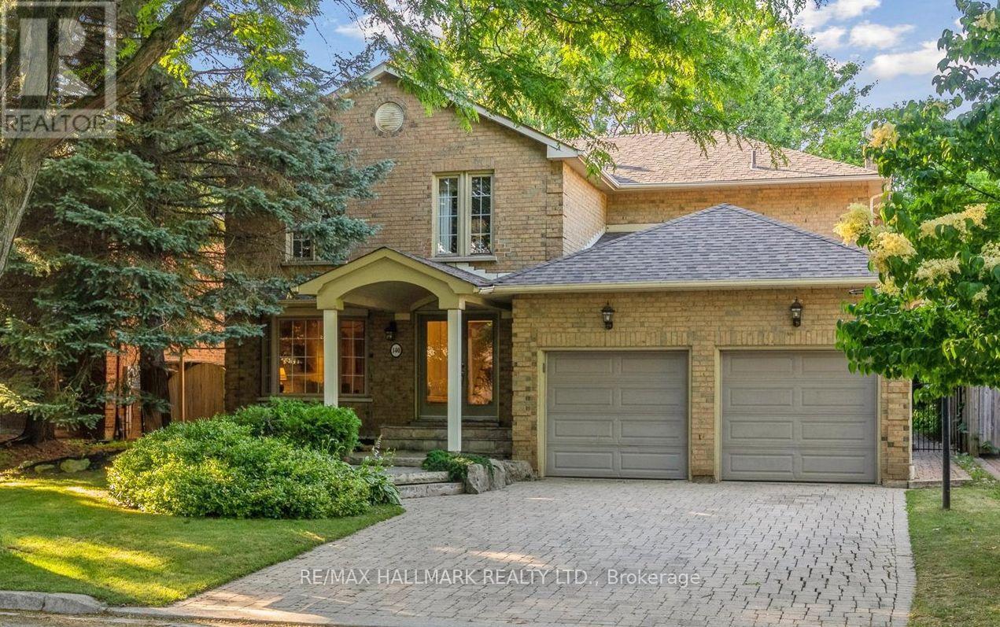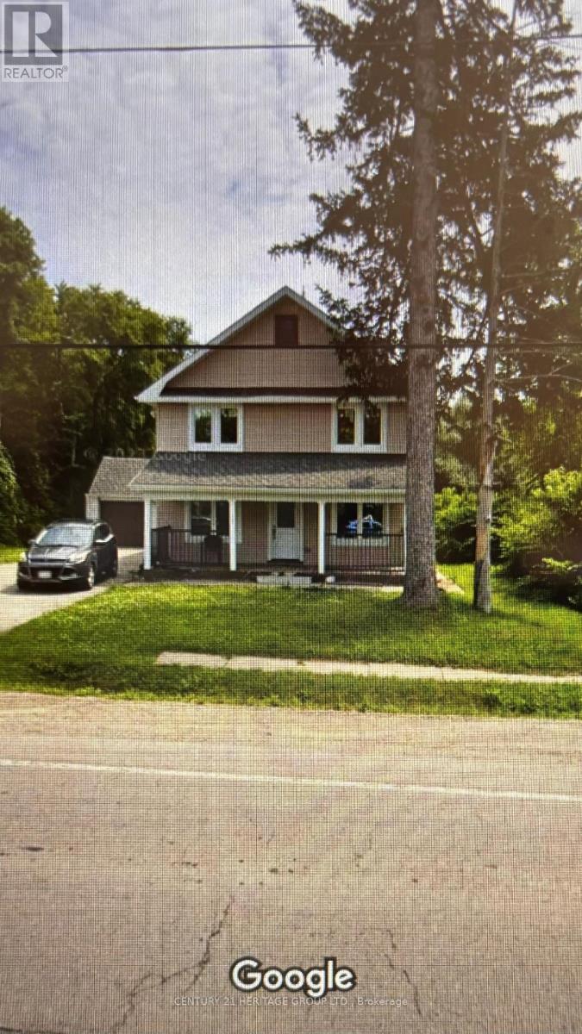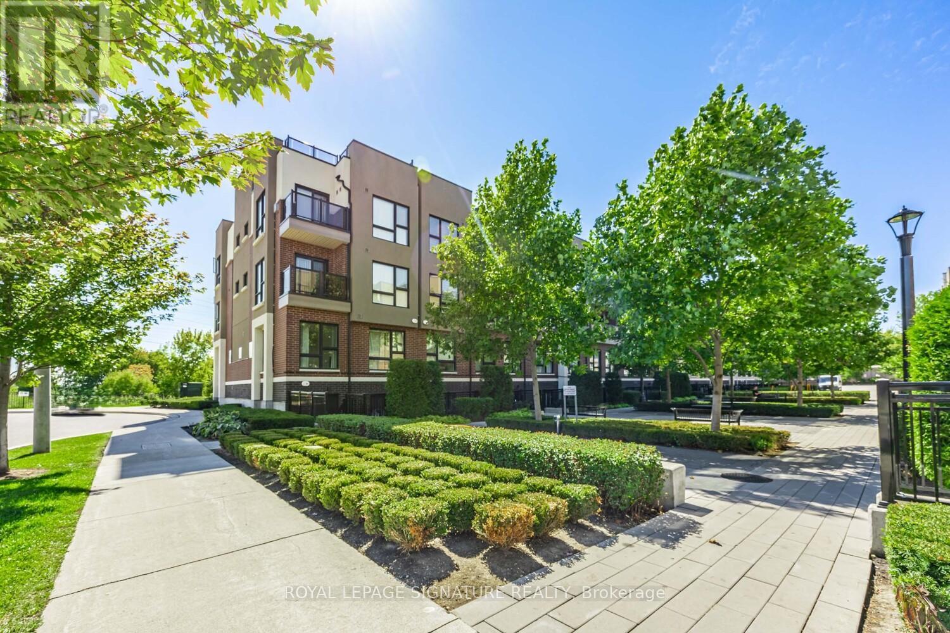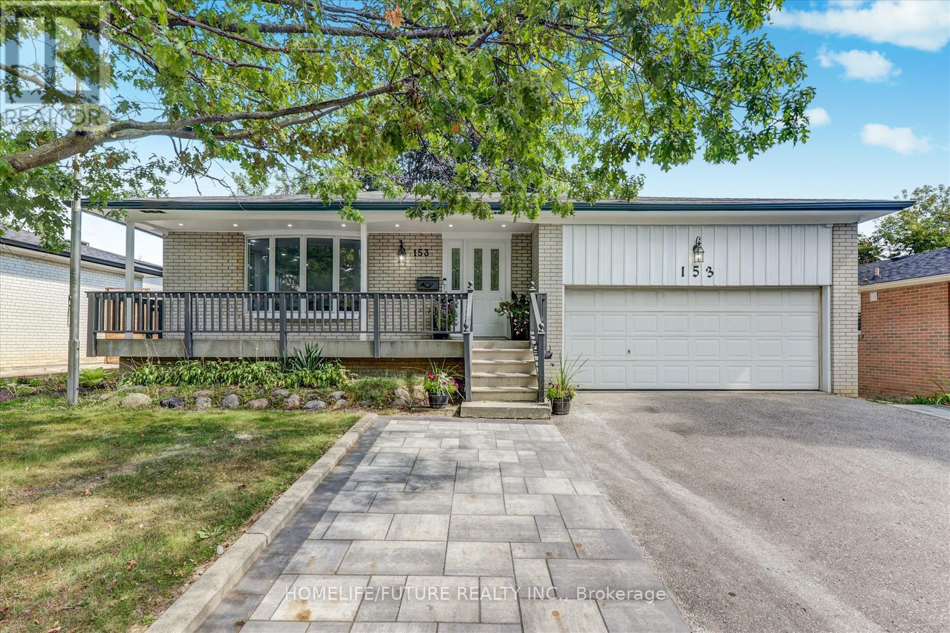603 - 55 Oneida Crescent
Richmond Hill, Ontario
Welcome To This Bright & Spacious 2+1 Bedroom, 2 Bathroom Suite At The Heart of Richmond Hill By Pemberton. This Bright And Spacious Unit Is Thoughtfully Maintained For Over The Years By Owner And Exclusively Owner-Occupied, Never Been Rented! With 895Sq Ft Of Interior Space Plus A 192 Sq Ft Balcony, It Provides Unobstructed Southern Views, Flooding The Home With Natural Light. The Open-Concept Layout Features 9-Foot Ceilings Enhancing The Sense Of Space. Two Entries Lead To The Large Balcony, Perfect For Enjoying Outdoor Moments. The Thoughtfully Designed Kitchen Comes With Custom Cabinetry And High-End, Built-In Appliances. The Primary Bedroom Includes A 4-Piece Ensuite And A Spacious Walk-In Closet For Ample Storage. The Building Offers A Full Suite Of Amenities, Including An Indoor Pool, Gym, Party Room, And A Garden Patio With BBQs.Located Within Walking Distance To Richmond Hill City Centre, Red Maple Public School, Community Centre And Public Transit (Langstaff Go Station, YRT Direct to TTC Finch Station). Close To Popular Shopping Selections, Including Hillcrest Mall, Canadian Tire, Walmart, Home Depot Etc.Quick Access to Hwy 7, 407 and 404. Includes 1 Parking & 1 Locker. Don't Miss This Incredible Opportunity! (id:60365)
60 Snedden Avenue
Aurora, Ontario
Welcome to 60 Snedden Ave - A Warm & Inviting Family Home! Step into this beautifully maintained Montrose Model, offering over 2,100 sq. ft. of spacious and functional living in one of the areas most sought-after, family-friendly neighbourhoods. This 4-bedroom home features a welcoming main floor with a sun-filled family room, complete with hardwood flooring and a cozy gas fireplace perfect for relaxing evenings or entertaining guests. The neutral décor provides a fresh, move-in-ready canvas to make your own. Enjoy cooking and gathering in the generously sized eat-in kitchen, highlighted by a bright breakfast area and walkout to a private backyard patio ideal for morning coffee or summer BBQs. The exterior is enhanced by an elegant interlock walkway and privacy fencing, offering charm and tranquility. Conveniently located just minutes from Highway 404, with easy access to shopping, schools, public transit, and local gyms, this home combines comfort, style, and an unbeatable location. Dont miss your chance to own a home that truly has it all! (id:60365)
140 Reeve Drive
Markham, Ontario
Welcome to this exceptional home on a rarely offered, tree-lined street in Markham's most sought-after neighbourhood. With a wide 53 ft frontage and spacious double garage, this property offers fantastic curb appeal and a layout thats perfect for family living and entertaining. The main floor features a bright, open-concept formal living and dining area, a separate family room, and a beautifully renovated kitchen with upgraded cabinetry and ample space to host guests. One of the home's most unique features is the breathtaking solarium with floor to ceiling windows and a walk out to yard that is surrounded by mature trees. It offers a serene, forest-like escape year-round. Upstairs, you'll find four well-sized bedrooms and three bathrooms, including a 5-piece primary ensuite, a rare private ensuite in the third bedroom, and an updated main bathroom. The finished basement expands your living space with a full rough in for kitchenette, upgraded flooring, and flexible space for extended family or recreation. Rough-ins for a hot tub, built-in speakers, and gas BBQ line add future potential. Located minutes from Markham Village, GO Train station, public local transit, the 407, Library, walking trails, parks, Morgan Pool, Hockey arena, City of Markham Centennial, Cornell, and Aaniin Community Centres, this home blends charm, function, and convenience. Whether you're hosting guests or relaxing with family, this tastefully maintained home checks all the boxes. (id:60365)
10967 Jane Street
Vaughan, Ontario
***Location Location Location*** Attention practical Users, Builders, Developers, Investors, Excellent Opportunity In The Heart Of Vaughan Large Lot , potential of Commercial, COMBINE WITH NEXT DOOR AT 10953 Jane Street (N9051835) FOR TOTAL FRONT 127.12+61.=(188.12 FT) X (304.FT) DEPTH, This Property Has Lots Of Potential. IN Future Development Zone, Buyer To Perform Their Own Due Diligence Regarding Zoning Standards And Approval, Close To All Amenities; Go Vaughan, Civic Centre, New Hospital, Future Development Site! Endless Opportunities, property is being sold in 'As Is Where Is Condition' Fully Renovated In 2017 Which Including Flooring, Roofing, Kitchen, Washroom, Drywall, Furnace, Plumbing And Electric Work (ESA Certified) This Detached House On Almost An Half-Acre Lot *** NO SALE SIGN ON THE PROPERTY *** ***EXTRAS** Stainless Steel Fridge, Stove, Washer & Dryer. Include All Lighting Fixtures. Water Softener, Bacteria Filter, Rusy Filter. Future Development Zone , big Project Across The Street Across. Are Under Construction. (id:60365)
10967 Jane Street
Vaughan, Ontario
***Location Location Location*** Attention practical users, Investors, Builders, Developers, Excellent Opportunity In The Heart Of Vaughan Large Lot face in Jane ST, Future Development Site! potential of Commercial, COMBINE WITH NEXT DOOR AT 10953 Jane Street, FOR TOTAL FRONT 127.12 + 61.= Front(188.12 FT) X (304.FT)DEPTH, This Property Has Lots Of Potential. Future Development Zone, Buyer To Perform Their Own Due Diligence Regarding Zoning Standards And Approval, Close To All Amenities; Go Vaughan, Civic Centre, New Hospital, Endless Opportunities, property is being sold in 'As Is Where Is Condition' Fully Renovated In 2017 Which Including Flooring, Roofing, Kitchen, Washroom, Drywall, Furnace, Plumbing And Electric Work (Esa Certified), Almost An Half-Acre Lot. ***No sale sign on the property ***. ***EXTRAS*** Future Development Zone, big Project Across The Street Across Are Under Construction. Buyer To Perform Their Own Due Diligence Regarding Zoning Standards And Approval. ZONING (Future Development Site.) (id:60365)
10953 Jane Street
Vaughan, Ontario
*** Location Location Location*** Attention practical users, Builders, Developers, Investors, Excellent Opportunity In The Heart Of Vaughan, Large Lot face in Jane ST, ZONE Future Development, (1) one house and (1) one shop in the property, Deep lot for perfectional users, Land Scaping or Any other usage, lots of parking space in the back of the property, potential of Commercial, COMBINE WITH NEXT DOOR AT 10967 Jane Street, FOR TOTAL FRONT 127.12 FT+61.FT = Front(188.12 FT) X (304.FT)DEPTH This Property Has Lots Of Potential, Buyer To Perform Their Own Due Diligence Regarding Zoning Standards And Approval, property include One House And One Shop, Close To All Amenities; Go Vaughan, Civic Centre, New Hospital, Future Development Site! Endless Opportunities, property is being sold in 'As Is Where Is Condition *** NO SALE SIGN ON THE PROPERTY *** ***EXTRAS*** ZONING( Future Development Site) also Future Development And big Project Across, Buyer To Perform Their Own Due Diligence Regarding Zoning Standards And Approval !!! (id:60365)
10953 Jane Street
Vaughan, Ontario
*** Location Location Location*** Attention practical users, Builders, Developers, Investors, Excellent Opportunity In The Heart Of Vaughan, Large Lot face in Jane ST, ZONE Future Development, potential of Commercial, Property include (1) One House And (1) One Shop, Deep lot for perfectional users, Land Scaping or Any other usage, lots of parking space in the back, COMBINE WITH NEXT DOOR AT 10967 Jane Street, FOR TOTAL FRONT 127.12 FT+61.FT = total Front(188.12 FT) X (304.FT)DEPTH This Property Has Lots Of Potential, Buyer To Perform Their Own Due Diligence Regarding Zoning Standards And Approval, Close To All Amenities; Go Vaughan, Civic Centre, New Hospital, Future Development Site! Endless Opportunities, property is being sold in 'As Is Where Is Condition. *** NO SALE SIGN ON THE PROPERTY *** ***EXTRAS*** ZONING( Future Development Site) also Future Development And big Project Across, Buyer To Perform Their Own Due Diligence Regarding Zoning Standards And Approval !!! (id:60365)
115 - 510 Kingbird Grove
Toronto, Ontario
Fall in love with this beautifully upgraded 2+1 Bedroom, 2 Bathroom home in Scarborough! Step into style with sleek laminate flooring flowing through the open-concept living and dining area, complete with a walk-out to your private patio-perfect for relaxing or entertaining. The modern kitchen features stainless steel appliances, a breakfast island, and ample storage, making meal prep a breeze. Unwind in two spacious bedrooms plus a versatile den-ideal as a home office or workout room. Located just minutes from U of T Scarborough, Centennial College, 401, TTC, schools, shopping, and parks. This move-in ready home offers comfort, convenience, and a welcoming community-perfect for families or first-time buyers. (id:60365)
213 - 650 Gordon Street
Whitby, Ontario
Welcome To 650 Gordon St 213! This Amazing 1+1 Bed, 1 Bath Suite Is Located In The Port Whitby Community, In Harbour side Close To The Whitby Yacht Club And Habour! This Bright And Airy Unit Features An Open Concept Living/Dining Room, Spacious Primary Suite With A WalkIn Closet, Walk Out To Balcony, Modern Kitchen with SS. Appliances. This Unit Is Worth The See! Close To All Amenities, Schools, Parks, Shops, Grocery, Waterfront Trails, Iroquois Area, Whitby Go Station, Restaurants And Much More (id:60365)
153 Centennial Road
Toronto, Ontario
LOCATION!!! LOCATION!!! Discover Endless Possibilities With This Charming 3 +3 Bed & 4 Bath With 3 New Kitchens, Fully Newly Renovated Home In The East Centennial Community. Incredible Frontage & Huge Backyard Offers Endless Investment Potential. Rarely Offered Attached Double Car Garage. All Vinyl Floor Through Out The House And Pot Light Though Out The House. SituatedIn A Desirable Location. This Home Offers A Spacious Layout Boasting With Natural Light Creating The Perfect For Your Family. Do Not Miss Out On This Rare Gem! Perfect Rental Income Basement With 2 Separate Units With Larger Living, Dining , Kitchen And Larger One Bedroom With Another Unit With 2 Bedroom, Living , Dining & Kitchen Attached Washroom & Larger Closet With Separate Entrance, Separate New Kitchen With Separate Laundry Fully Fenced In Backyard With Cement Walkway And Much More.. Located Nearby Hwy 401, Just Steps Away From Rouge Hill GoTrain, TTC, Hospital, Centennial College, University Of Toronto Scarborough Campus, Grocery Stores Just Minutes To Recreation Center, Library & Walking Distance To TTC Buses And All Other City Buses. & Much More.... (id:60365)
386 Woodgrange Avenue
Pickering, Ontario
Dear Future Buyer - Welcome to a home that has been so much more than four walls for us. It's been our sanctuary. Every corner was designed with love and care, offering both comfort and connection to nature. Summers have meant afternoons by the saltwater pool, padding down the Rouge River to the beach, and gathering on the deck to watch the sun set over the ravine. Winters brought skating on the frozen river, cozy nights in the indoor cedar sauna, or movie marathons in the lower level with the custom theatre screen and wet bar.The kitchen has been the heart of our home - crafted for cooking, laughter, and late-night conversations. Spa-like bathrooms with heated floors became places to pause and recharge, while the versatile guest suite with its art room brought creativity and inspiration into our everyday life. Even the garage has been thoughtfully designed, with bonus attic storage and double doors that open on both sides for convenience. What truly makes this place special, though, is the community. Neighbours greet each other warmly, children safely walk to school, and weekends are filled with biking to the conservation park or discovering hidden paths that lead straight to Rouge Beach. It's peaceful and surrounded by nature, yet surprisingly central to everything the GTA offers.This home has given us countless memories of joy, comfort, and connection. Our greatest hope is that it does the same for you, that you feel welcomed the moment you arrive, and that life here brings you the same sense of belonging that we've cherished. With warmth, The Sellers. (id:60365)
52 South Marine Drive
Toronto, Ontario
Welcome to 52 South Marine Drive in the heart of prestigious Guildwood Village. This sun-filled 4-bedroom, 2-bath detached home offers a perfect family living space on a generous 68.49 x 110.41 ft. lot. Featuring a spacious living room with large picture windows, a walk-out deck, and a double car garage, this residence is surrounded by parks, trails, and top-rated schools. Located just minutes from the Scarborough Bluffs, Bluffers Park & Marina, and the historic Guild Inn & Grounds, the property provides a rare opportunity to live steps from nature while enjoying the convenience of top-rated schools, parks, tennis courts, and family-friendly amenities. Perfect for buyers seeking an occasional lake view from bedrooms, a peaceful tree-lined neighborhood, this home captures the very best of east Toronto living, easy commute to downtown. (id:60365)

