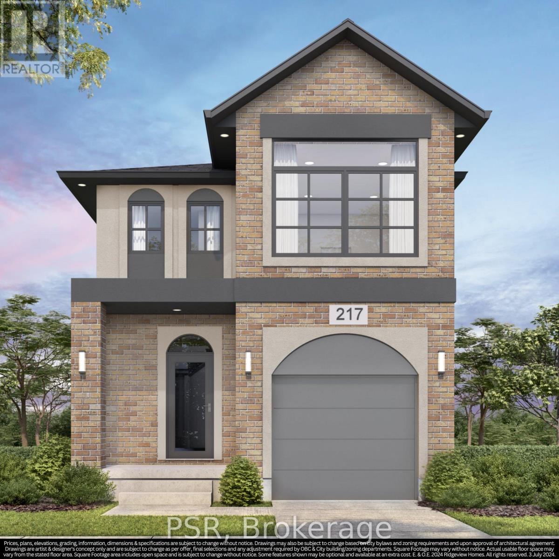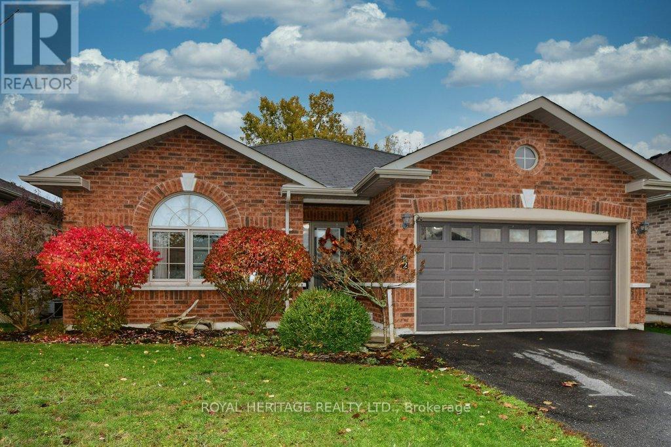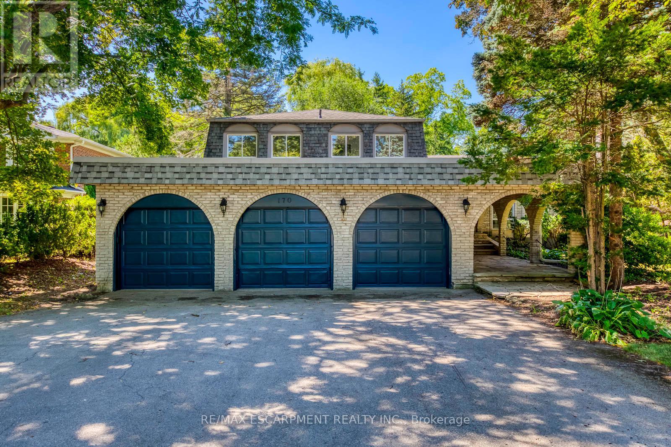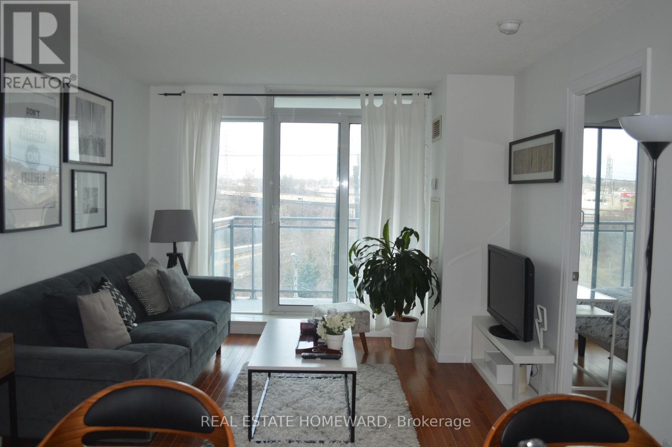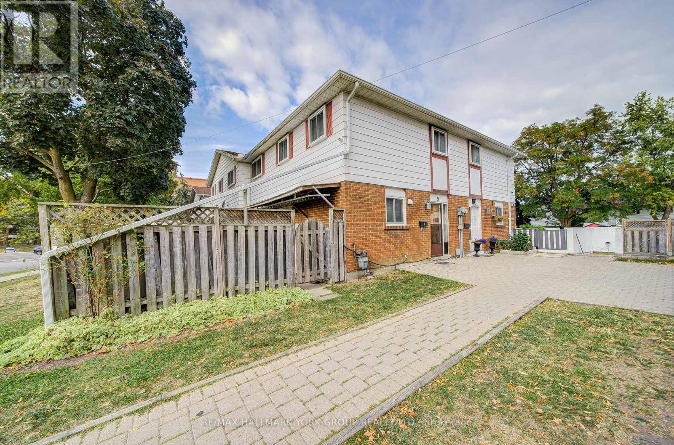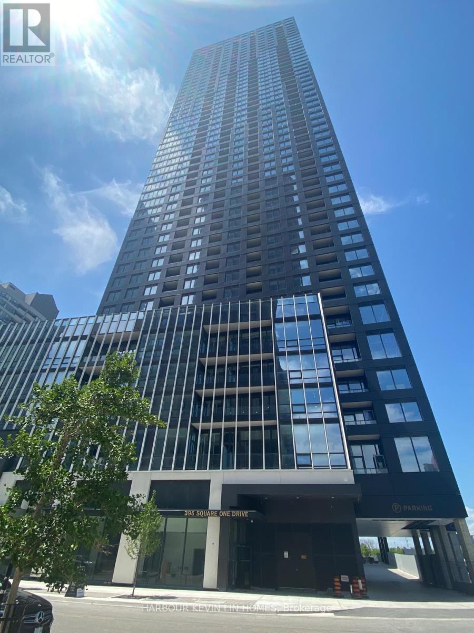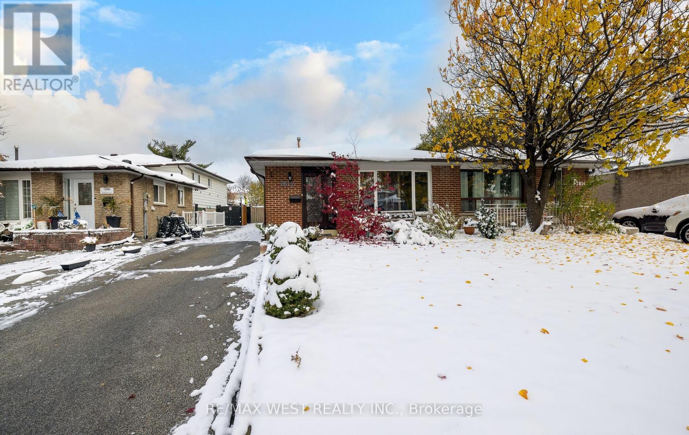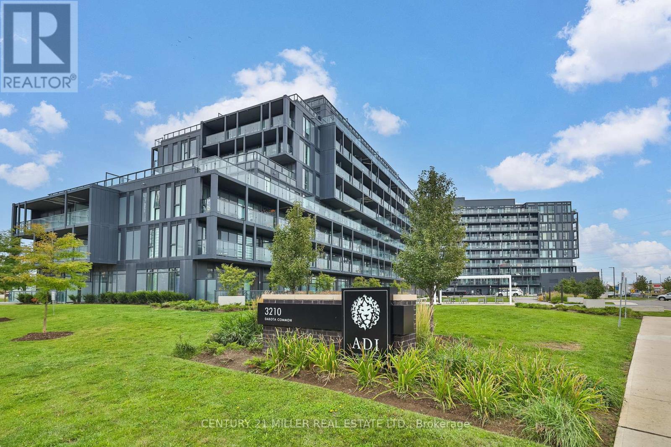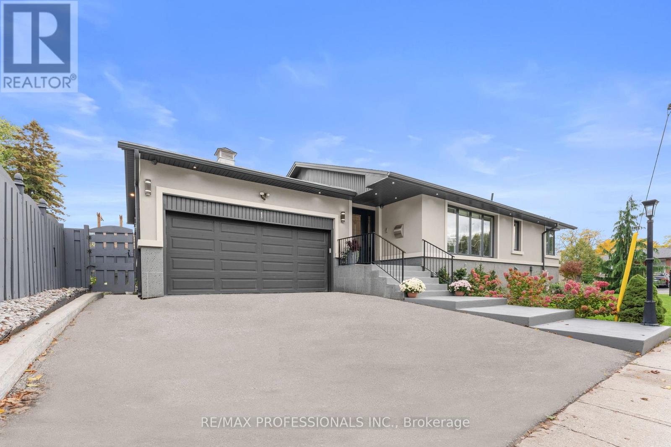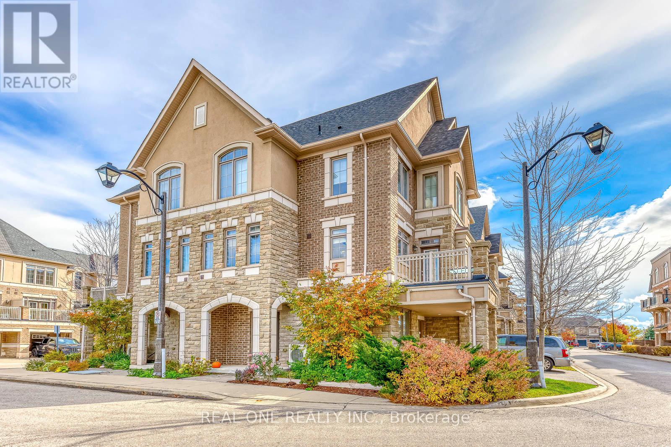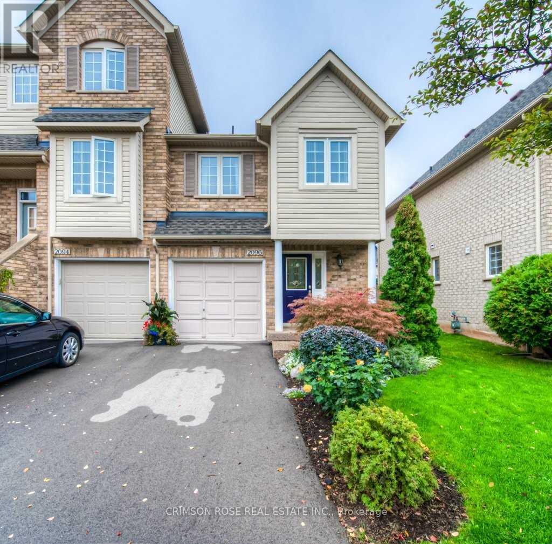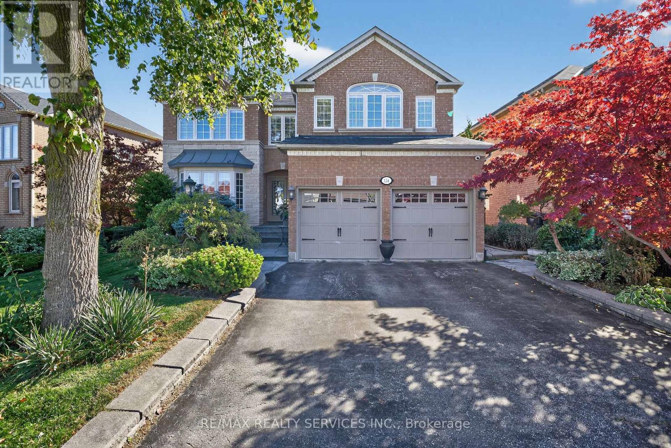Lot 21 Rivergreen Crescent
Cambridge, Ontario
OPEN HOUSE: Saturday & Sunday 1:00 PM - 5:00 PM at the model home / sales office located at 19 Rivergreen Cr., Cambridge. SINGLE DETACHED ORIGINAL SERIES LIMITED TIME PROMOS $0 for Walk-out and Look-out lots & 50% off other lot premiums & 5 Builder's standard appliances & $5,000 Design Dollars & 5% deposit structure.Introducing The William by Ridgeview Homes, a thoughtfully designed 3-bedroom, 2.5-bathroom residence located in the sought-after Westwood Village community. This home features a single-car garage and enhanced exterior elevations that offer impressive curb appeal. Inside, the main floor boasts 9-foot ceilings and a carpet-free layout, highlighted by a modern kitchen with quartz countertops, extended bar top, and 36" upper cabinets for added storage. Upstairs, the primary suite is a true retreat, complete with a stunning ensuite featuring a glass walk-in shower. Ideally situated within walking distance of new parks and a neighbourhood plaza, this home also offers easy access to downtown Galt, Highway 401, Kitchener, and Conestoga College-making it a perfect blend of style, comfort, and convenience. The listing price reflects a limited-time promotional reduction of $45,000.00 (applicable to Original Series Single Detaches only). All prices, promotions, and incentives are subject to change at any time without prior notice. Final purchase price may be subject to additional lot premiums where applicable. Property is to be built. (id:60365)
32 White Hart Lane
Trent Hills, Ontario
Discover this beautifully decorated 2-bedroom, 3-bath brick bungalow that offers timeless style and comfort in a prime location. Enjoy two inviting fireplaces, a walkout lower level, and elegant finishes throughout. Nestled in a vibrant village community, the home is just steps away from shops, restaurants, parks, and local amenities - everything you need is within walking distance. With excellent in-law potential, multigenerational living is very easily obtained. It features a solid brick, walk-out to a huge deck for outdoor dining or relaxing with the privacy that backs onto lovely natural green-space. The open concept provides a spacious feel throughout the LR with a vaulted ceiling, dining area and well appointed kitchen with gleaming granite counters and SS appliances. The large primary bedroom offers a walk-through closet, 4 pc ensuite and for great convenience - the enclosed laundry facilities. Trent River part of the historical Trent Severn Waterway, in the heart of the village, provides the opportunity for excellent recreational activities such as boating, fishing, swimming, traveling the TSW lock system or relaxing at the water's edge. When it's time to play, Oakland Greens, Warkworth GC, Bellmere Winds GC, beaches, marina, trails etc are all near by. Perfect for those seeking charm, convenience, and a welcoming neighborhood feel.This meticulously maintained home is perfect for those wanting to escape the hustle and bustle of big city living. The small-town setting w/an uptown feel is conveniently located 30 mins to Peterborough, Cobourg at 401/Via Rail, 12 mins to Campbellford w/hospital, Warkworth, Norwood & only 45 mins to #407 from #115. Looking for a wonderful family home or downsizing, this home is a perfect fit. (id:60365)
170 Cavendish Court
Oakville, Ontario
Welcome to 170 Cavendish Court, a beautifully updated 5-bedroom, 4-bathroom residence where timeless elegance meets Muskoka-inspired serenity in the heart of South East Oakville's prestigious Morrison enclave. Set on a premium ravine lot with rare southwest exposure, this home offers ultimate privacy with a lush backdrop of mature trees and a gently flowing creek. Thoughtfully upgraded in 2025, it features wide-plank hardwood flooring on the main and upper levels, hardwood stairs, neutral-tone laminate in the finished basement, and a reimagined chef's kitchen with new cabinetry, range hood, built-in stove, and microwave. The sun-filled main floor offers refined principal rooms, a cozy family room, dedicated study, convenient laundry, and a fully private in-law suite-ideal for multi-generational living. Upstairs, the serene primary retreat boasts a renovated ensuite and walk-in closet, complemented by three additional well-appointed bedrooms and a shared 5-piece bath. All bathrooms, including the powder room and basement, have been tastefully updated. Outside, enjoy your own Muskoka-like oasis with a multi-level deck and saltwater pool embraced by natural greenery-an entertainer's dream and a tranquil escape. Walk to top-rated schools and enjoy quick access to major highways and GO transit. (id:60365)
603 - 2121 Lakeshore Boulevard W
Toronto, Ontario
Welcome To This Beautiful And Bright Living Space! Enjoy Two Walkouts To Your Spacious Balcony. An Inviting Open Concept Kitchen With Lots of Counter Space, Cabinets And Breakfast Bar. Primary Bedroom Has Spacious Closet And Semi-Ensuite. This Location is Prime! Steps To Lake, TTC, Grocery Store, Restaurants, Cafes And More! Enjoy The Luxury Of Lake Front Living And Minutes To Downtown! This Is It! Just Move In And Enjoy! (id:60365)
6 - 9 Bur Oak Way
Toronto, Ontario
Your Dream Home Awaits in North York! Welcome to this stunning, move-in ready townhouse nestled in one of North York's most sought-after communities. Step inside and fall in love with the bright, open-concept living and dining space perfect for family gatherings and entertaining. The spacious kitchen offers plenty of room to cook and create, while large windows throughout flood the home with natural light. Upstairs, you'll find three generously sized bedrooms ideal for growing families or those needing extra space. The fully finished basement adds incredible versatility, featuring a large bedroom and full washroom perfect for guests, in-laws, or a home office. Outside, escape to your private garden patio oasis a rare find in the city! Located in a desirable neighborhood surrounded by parks, trails, schools, a community centre, shopping, and all amenities. Commuting is a breeze with TTC just a short walk away and quick access to Hwy 400.This is the ideal choice for first-time buyers or anyone looking for a spacious, stylish townhouse in Toronto. Don't miss out your winning move starts here! (id:60365)
1606 - 395 Square One Drive
Mississauga, Ontario
Step into modern comfort at the brand new Condominiums at Square One District by Daniels & Oxford! This never-lived-in one-bedroom, one-bathroom suite is bright and airy with a south-facing view that lets you catch a glimpse of Lake Ontario. Includes one parking space and offers an unbeatable location-walk to Square One, Sheridan College, cafés, and public transit. The building features impressive amenities including a full fitness centre with basketball and climbing walls, co-working areas, gardens, and relaxing lounges inside and out. The kitchen boasts custom contemporary cabinetry, while the bathroom is sleek and modern. A great opportunity to lease a stylish new home in Mississauga's vibrant city core. (id:60365)
7812 Kittridge Drive
Mississauga, Ontario
Absolutely Charming 4 Level Backsplit located in a Beautiful and quiet pocket of Malton! This Home showcases true Pride of Ownership, lovingly maintained by the same owners for over 48 years. Featuring a Stunning Metal Roof and many renovations throughout, this Spacious 4 Bedroom Home offers a fantastic layout perfect for a Large Family. Situated on a Premium 32.71 x 135.95 ft lot, with a Private Driveway accommodating up to 4 cars, it's both functional and inviting. Finished from top to bottom with attention to detail, this home is move-in ready and sure to impress. Conveniently located close to the newly opened bridge to Brampton, Schools, Highways, Airport, and Shopping Malls. A must-see property-show and sell this beauty! (id:60365)
A313 - 3210 Dakota Common
Burlington, Ontario
You will love living in this Sun- filled and upgraded 1 Bedroom + Den suite at the Valera Condos. This Condo features an open concept floor plan, laminate flooring throughout,upgraded lighting & pot lights, flat-panel kitchen cabinetry, quartz countertops, SS Appliances including an over the range microwave & in-suite laundry. Enjoy serene views of the escarpment from your 116 Sq Ft balcony and enjoy resort inspired amenities in the same level. This suite designed with IntelliSpaceTM is the perfect place to call home in the sought-after Alton Village. Building amenities include Fitness Rm W/ Yoga Studio, Outdoor Pool & Lounge, Sauna & Steam Rooms, BBQ area, party & games room, 24 hour concierge and pet spa. Close to all amenities,easy hwy access, transit, and much more. This unit comes with 1 parking space, 1 locker. (id:60365)
1 Tewsley Place
Toronto, Ontario
Welcome to Royal York Gardens - your dream family home awaits! This beautifully updated luxury ranch bungalow sits proudly on a sought-after corner lot in one of Etobicoke's most desirable neighbourhoods. Offering timeless charm with modern upgrades, this home features a bright and open-concept living and kitchen area, perfect for entertaining and everyday family life. The main level boasts three spacious bedrooms, each filled with natural light, along with custom built-ins that add both style and functionality throughout. The fully finished lower level offers incredible versatility with two additional potential bedrooms, ideal for guests, a home office, or a growing family. Step outside to enjoy a large private deck designed for entertaining, surrounded by a lush lawn maintained effortlessly with a built-in sprinkler system. Located just a short walk from highly rated Father Serra School, beautiful parks, and local amenities, this home combines comfort, community, and convenience in one perfect package. (id:60365)
75 - 2435 Greenwich Drive
Oakville, Ontario
Welcome to this exceptionally maintained End-unit 2+1 Bedroom, 2.5 Bath freehold Townhome In Oakville. This beautiful townhouse thoughtfully designed with two spacious bedrooms EACH WITH ITS OWN PRIVATE ENSUITE, plus a bright main floor den/office/small bedroom. From the moment you step inside, you're greeted by 9-foot ceilings and a thoughtfully designed layout. The heart of the home is the bright, open-concept living and dining area, filled with natural sunlight that pours through large windows. You'll enjoy a walkout to a balcony which could be handy for pets, or a convenient spot to BBQ, Enjoy morning coffee or winding down at the end of the day taking in the summer sunsets. Off the open concept main living area there is the laundry room and a powder room for guests. The generous primary suite includes a large walk-in closet with a window and a full ensuite bath! Your guests have the added privacy of their own full ensuite bath too in the 2nd bedroom. Practical upgrades include: Laminate floor(2023), Owned water heater(2021), Dishwasher (2025), Stove (2025), Newly renovated Washrooms (2024), newer light fixtures(2024).This home is just minutes from top-rated schools, parks, places of worship, shopping, and the Oakville Hospital, with convenient access to highways and the Bronte GO Station. Stylish, functional, and ideally located this is the one you've been waiting for.. Reasonable road fee of $106.63 takes care of the private road and common areas. (id:60365)
2096 Glenhampton Road
Oakville, Ontario
Get your free credit report by visiting Totira! Premium End-Unit Townhome Situated On A Quiet Family-Friendly Street, 3 Beds & 3 Baths, Hardwood Floors On Main Level, Updated Open Kitchen With Quartz Counter Tops, S/S Appliances , Spacious Dining/Living Room With Gas Fireplace, Huge Principal Bedroom With 4-Pc Ensuite And Walk In Closet .Fully Finished Basement. South East Exposure, Big Windows Bring In Lots Of Natural Light.Patio Doors Lead To A Lovely Fully-Fenced Back Yard With Great Privacy, Huge Deck And Lots Of Shade In Summer. New WaterTank (2022), New Furnace (2023), New Heat Pump (2023), High Efficiency & Energy Saving. Minutes To High-Ranking Schools, Parks, Trails &Shopping! Quick Access To Qew 403, Go Train & Hospital. Photos in the Listing Is Staged Setup! Lease may start from Nov. 28, 2025 (id:60365)
124 Royal Valley Drive
Caledon, Ontario
Welcome to Valleywood, one of Caledon's most sought-after communities, ideally located just off Highway 410 and minutes from shopping, parks, and top-rated schools including the coveted Mayfield Secondary School, this elegant family home delivers more than 3,300 sq. ft. plus a beautifully finished basement - perfect for growing or multi-generational families.Step through the grand double-door entry into a bright and inviting main floor designed for both comfort and connection. The combined living and dining rooms offer a seamless space for entertaining, while the updated kitchen boasts a large centre island, custom cabinetry, stainless steel appliances, and JennAir induction cooktop, perfect for family gatherings and everyday meals. The spacious family room with its cozy gas fireplace provides the ideal setting for relaxing evenings together. A main-floor den adds valuable versatility and can be used as a home office, study, or even a guest bedroom.Upstairs, you'll find four generous bedrooms and three fully-renovated bathrooms; each bedroom with direct access to a bathroom. Two bedrooms feature their own private ensuites. Solid oak hardwood flooring runs throughout the main and upper levels, adding warmth and timeless elegance.The finished basement expands the living space even further, with a newer full kitchen, large recreation and living areas, a bedroom, and a three-piece bathroom. It offers endless possibilities for an in-law suite, nanny quarters, or potentially legalizing it for rental opportunities. There is an existing separate entrance via the laundry room.Outside, enjoy a quiet, landscaped backyard with inground sprinklers and a large patio perfect for Summer barbecues and family fun. A double car garage and room for three cars in the driveway complete this impressive property. (id:60365)

