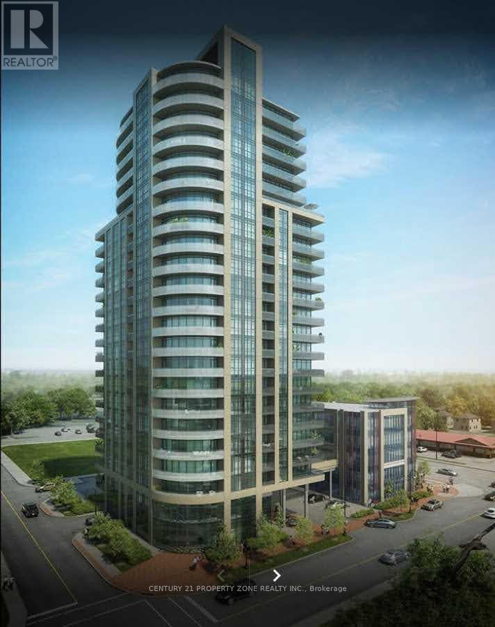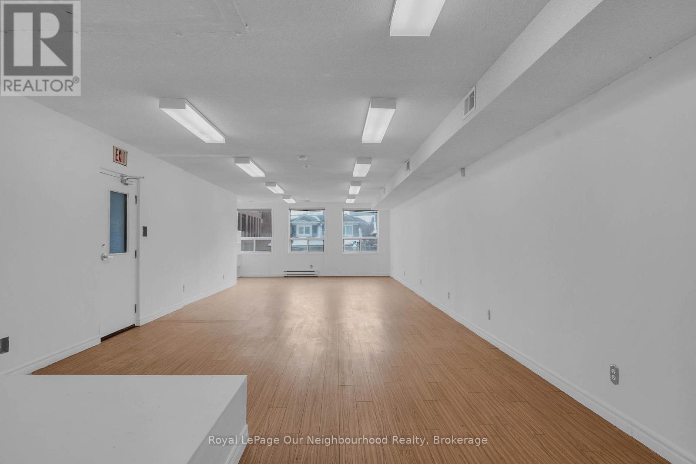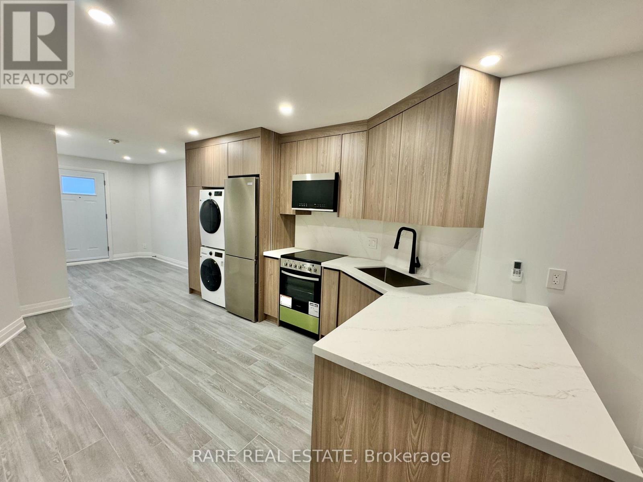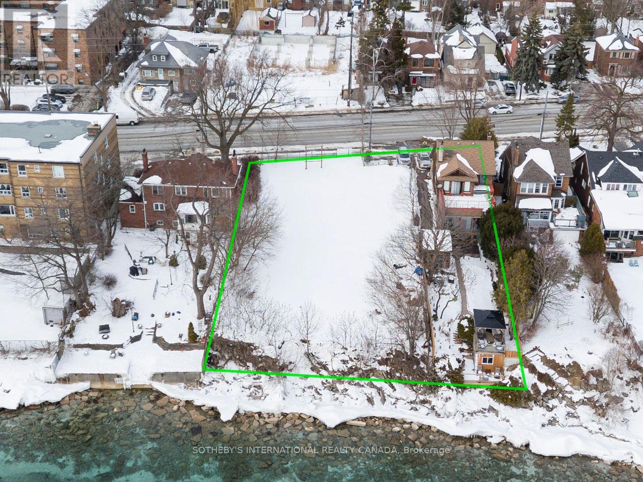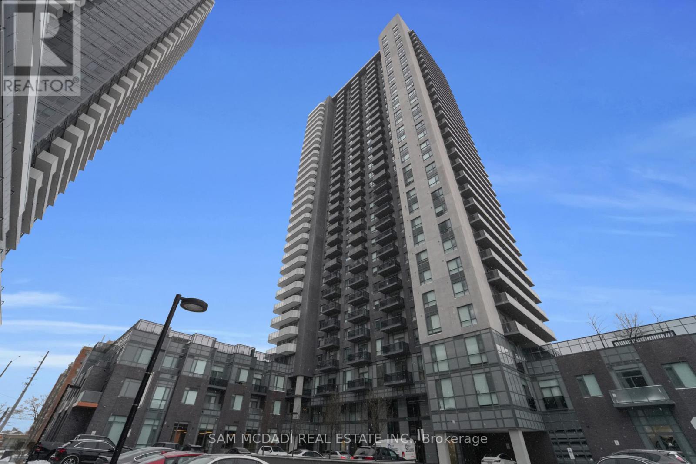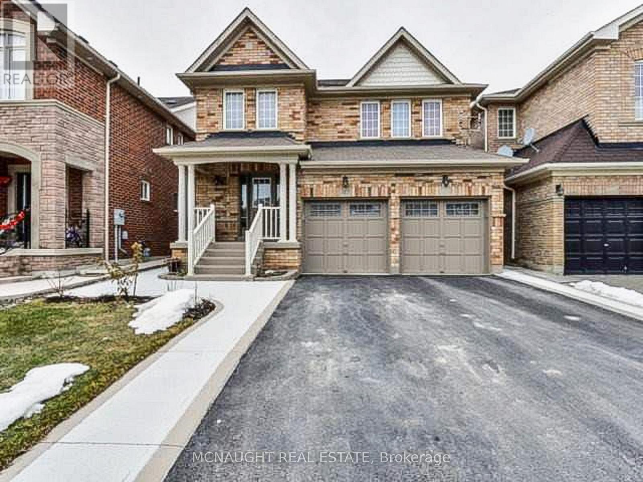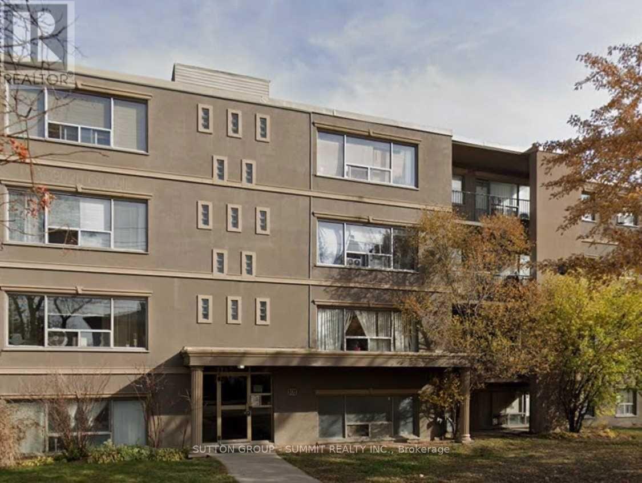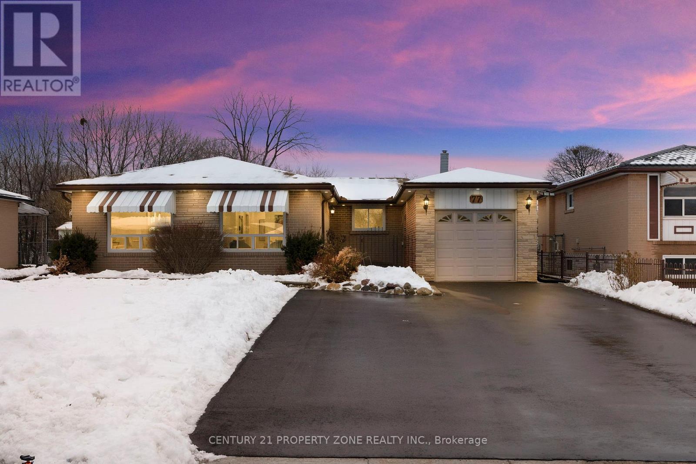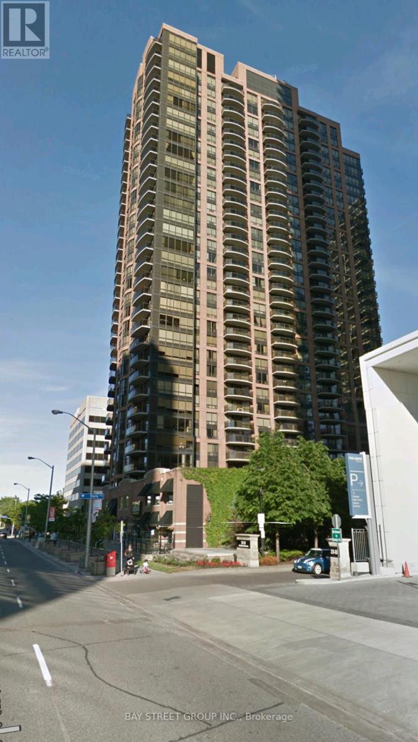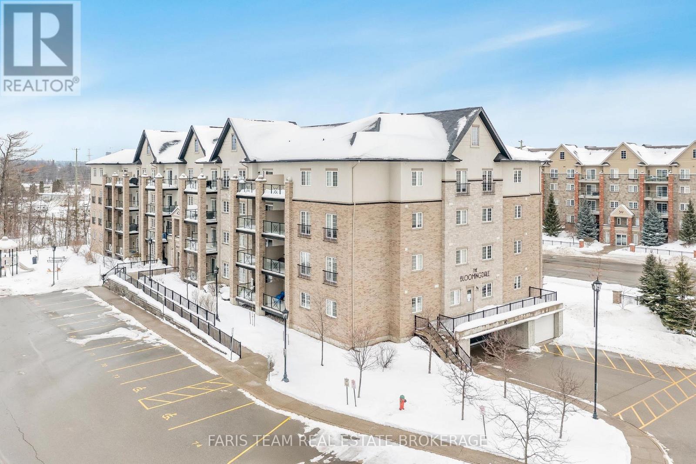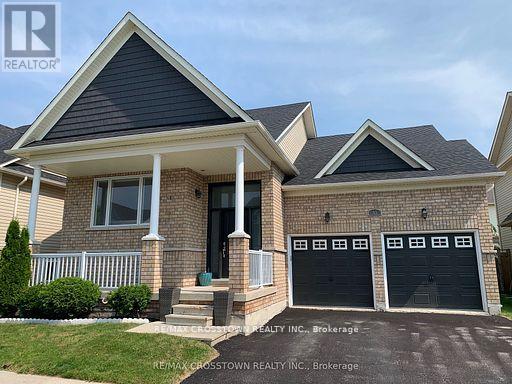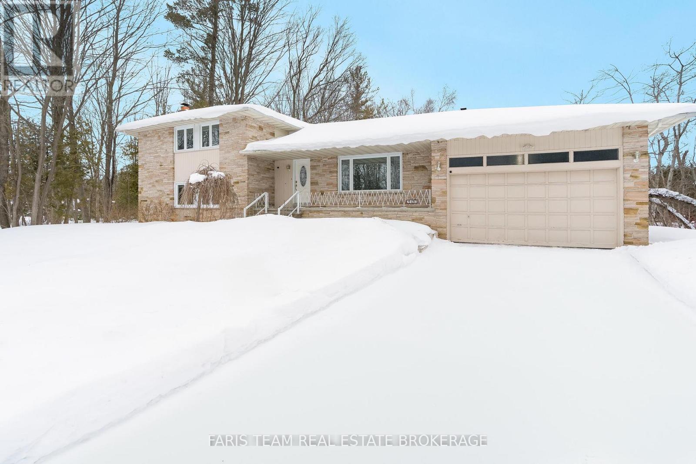1306 - 15 Lynch Street
Brampton, Ontario
This stunning newly built spacious 2 Bed 2 Washroom Condo suite located near Brampton Downtown is a must-see for tenants who are looking for Luxury rental. As you walk through the bright foyer, you see a modern open-concept Kitchen with a Quartz Countertop, Backsplash, and Stainless Steel Appliances including a dishwasher, micro Hood Fan/range complimented with a Breakfast island & ensuite laundry. The Spacious Living Room Offers Pot lights throughout as well as Plenty Of sunlight. A Walk-Out To The Long Balcony that has a beautiful city view. Themaster bed comes with an ensuite bath & a glass-featured shower, Also Large windows in both bedrooms. Spectacular 9 Ft smooth ceilings with high-end engineered flooring throughout are other attractions. Rent it and you can enjoy the five-star kind of amenities including a 24/7security concierge, party room & Gym are added advantages. Walkable distance to Brampton GO Station, Hospital, Restaurants, and public transit, mins away from HWY 410. (id:60365)
300 - 1224 King Street W
Toronto, Ontario
Fabulous and bright King West office location! This 3rd floor walk up Is Just A Few Minutes From Liberty Village, with more than 700 new upscale fully occupied condo units within 200 feet from your front door, as well as national and international restaurant and coffee brands. Excellent cost effective office space to expand your existing operation or start a new business. The large pillar-free south facing area, allows for company training, classroom use or efficient open plan office configurations . Listed price is all in except for hydro, gas and HST. (id:60365)
B (Main) - 783 Dovercourt Road
Toronto, Ontario
Be the First To Live In This Fully-Renovated Main Floor Unit Featuring New Stainless-Steel Appliances, Vinyl Flooring, Windows and Finishes. This Unit Has Been Renovated Down To The Studs - Even Upgraded Sound-Proofing Between Floors. This Unit Features A Private Entrance, Additional Storage Space, And A Private Backyard. Enjoy Local Parks, Restaurants and Shops In Walking Distance, As Well As, The Subway For Easy Transit. Move-In And Enjoy All This Unit and Neighbourhood have to Offer. (id:60365)
2685 Lake Shore Boulevard W
Toronto, Ontario
A rare waterfront assemblage on Lake Ontario: 2679 & 2685 Lake Shore Blvd W-offered for land value and future redevelopment. Set along Toronto's coveted south shoreline, this site captures sweeping, unobstructed south-facing water views and a striking nighttime skyline of the downtown core. Positioned within an established, amenity-rich lakeshore neighbourhood with strong rental fundamentals, the property presents an exceptional canvas for developers seeking a mid-rise, multi-family vision-purpose-built rental being a highly compelling end use. Imagine residents stepping out to the waterfront, trails, and parks, with seamless connectivity to the city via the Lake Shore corridor and convenient access to transit, commuter routes, and everyday essentials. 2679 includes an existing house (currently tenanted) to be delivered with vacant possession, offering flexibility while you complete planning and approvals. Opportunities to secure meaningful waterfront presence with iconic views and redevelopment scale are increasingly scarce-this is your chance to create a landmark address on the lake. Buyer to conduct their own due diligence regarding zoning, planning, and all development potential. Land sale; property sold in "as is, where is" condition. (id:60365)
1722 - 8 Nahani Way
Mississauga, Ontario
Experience the best of Mississauga living at 8 Nahani Way #1722. Situated high above the city, this charming 2 bedroom, 2 bathroom condo presents a 640 sq. ft. of open concept floor plan with panoramic views of Mississauga. Step inside to a bright, airy interior where oversized windows and stylish light fixtures fill every corner with natural sunlight. The modern kitchen, designed with elegant quartz countertops, stainless steel appliances, and ample storage, flows seamlessly into the living area, which opens onto a generous balcony, perfect for taking in the cityscape. The primary bedroom features a mirrored closet and a 4pc ensuite, offering the perfect space to unwind, while the second bedroom includes a mirrored closet and a large window, ideal for a home office, study, or guest space. This unit also includes a convenient laundry closet, one underground parking space, and a locker for extra storage. Residents enjoy access to premium amenities, including an outdoor pool, fully equipped gym, BBQ terrace, security, ample visitor parking, and more. Located in the heart of Mississauga, this condo is just minutes from Square One Shopping Centre, scenic parks, top-rated schools, and major grocery stores. Commuting is effortless with easy access to major highways, and the future LRT just steps away. This is a rare opportunity to enjoy comfort, style, and a prime location right at your doorstep! (id:60365)
117 Crown Victoria Drive
Brampton, Ontario
This beautiful 4 Bedroom All Brick Detached Home is Close To Mt. Pleasant Go Station And Cassie Campbell. Features a 2 Bedroom Professionally Finished Legal Basement Apartment Registered as 2nd dwelling with the City of Brampton. Providing excellent potential for extra income or for a large family. Separate Family Room With Fireplace. Large Eat-In Kitchen With Granite Countertop, Gas Stove, And Under Mount Sink. Master Bedroom With 5 Pc Ensuite And Walk In Closet, 2nd Floor Laundry. Large bedrooms. Motivated sellers. (id:60365)
302 - 101 Brookhaven Drive
Toronto, Ontario
Well Maintained Building Located in a Quiet, Tranquil Residential Neighbourhood. Spacious and Bright One Bedroom Unit. Building Sits at the foot of a Ravine offering a Peaceful Setting that feels far from any high traffic areas. Beautiful Residential Area With A Great School Directly Across The Street. Carpet Free. Outdoor Parking Available At Extra Cost. Hydro Extra. Current lease price discounted to be leased prior to February 1st. If not leased by this date unit to be delisted. (id:60365)
77 Belmont Drive
Brampton, Ontario
Exceptional opportunity to own a fully renovated legal two-unit dwelling bungalow, On a Ravine Lot, ideal for multi-generational living or strong rental income. The main floor features 3 spacious bedrooms and 2 modern renovated washrooms, an open-concept Brand new kitchen with Quartz Countertops, seamlessly combined with living and dining areas, enhanced by pot lights, LED lighting, and fresh neutral paint throughout. Includes in-suite washer and dryer for added convenience. The newly constructed legal basement apartment offers a separate entrance, 3 bedrooms and 2 full washrooms, and an open-concept kitchen with living and dining space, also equipped with its own washer and dryer-perfect for tenants or extended family. Exterior highlights include a City-approved widened driveway(2025), new stone interlock surrounding the home, Pot Lights outside the house, a private backyard with pool, and provision for an electric vehicle charger. A turnkey property with modern upgrades, strong income potential, and excellent curb appeal-this home shows exceptionally well. (id:60365)
1606 - 33 Sheppard Avenue E
Toronto, Ontario
** Carpet Free**, Luxurious Condo At Yonge/Sheppard. Walking Distance To Subway Station And Bus Terminal. Close To Shopping Mall, Restaurants, Highway. Indoor Pool, Exercise Room, Reading Room. Extra Large 1 Bedroom Unit. (id:60365)
210 - 40 Ferndale Drive S
Barrie, Ontario
Top 5 Reasons You Will Love This Condo: 1) Experience effortless everyday living in this beautifully spacious 1,110 square foot condo, featuring two generously sized bedrooms and two full bathrooms, and the ability to accommodate a quick closing, tailored for those who value space, simplicity, and seamless flow 2) Beautifully finished with granite countertops in the kitchen and bathrooms, high-end Maytag appliances, a Whirlpool water softener, an Energy Star-certified Ecobee smart thermostat, designer palm leaf ceiling fans, California shutters, stunning wood accent walls, a gorgeous tiled entertainment wall with TV wall mount and a cozy Napoleon 60" electric fireplace with a remote in the living room 3) The open-concept layout includes a modern kitchen and spacious bedrooms, including a primary suite with its own ensuite bathroom 4) Enjoy outdoor living on the large private balcony in a pet-friendly building with a gas furnace, central air conditioning, indoor parking, and a personal storage locker 5) Conveniently located close to trails, Bear Creek Eco Park, schools, shopping, restaurants, community centres and seniors centres, Highway 400 access, Barrie's downtown core and beaches, and features an outdoor gym area, playground, patio pergola with seating and plenty of visitor parking for guests. 1,110 above grade sq.ft. (id:60365)
Bsmnt - 53 Counsellor Terrace
Barrie, Ontario
Enjoy the ultimate privacy with a separate entrance, as you step into this brand new lower level suite, designed to offer a bright and spacious living experience. Nestled in a serene neighbourhood, this apartment boasts large windows that flood the space with natural light, efficient kitchen with stainless steel appliances, arge spa like washroom with modern glass shower, contemporary glass and metal doors separating your living space and your nicely sized bed room.LED Pot lights,1 Parking Space (id:60365)
2597 George Johnston Road
Springwater, Ontario
Top 5 Reasons You Will Love This Home: 1) Gracefully positioned on a rare and expansive 0.8-acre estate lot, this exceptional property offers the ambiance of an exclusive private retreat, framed by a picturesque trout creek and enveloped by mature trees, delivering unparalleled natural beauty, tranquility, and seclusion 2) Discover 2,116 square feet of thoughtfully curated above-grade living space, showcasing expansive principal rooms and a warm, inviting lower level family retreat, while the kitchen presents a remarkable opportunity to be transformed into a stunning open-concept culinary and entertaining hub, perfectly tailored for modern luxury living 3) Embrace a lifestyle defined by year-round recreation and natural splendour, with Snow Valley Ski Resort located just two minutes away and the breathtaking Nine Mile Portage Trail moments from your doorstep, from winter skiing and snowboarding to scenic hiking and outdoor exploration, adventure is seamlessly woven into everyday living 4) Experience the rare harmony of serene country living while remaining only seven minutes from the vibrant amenities of Barrie, including premier shopping, reputable schools, dining, and convenient commuter routes offering effortless access without compromising privacy or peace 5) The property is further enhanced by a long concrete driveway and an oversized double-car garage, providing exceptional parking and storage solutions, with it's solid architectural footprint, timeless curb appeal, and outstanding lot size, this residence presents an extraordinary opportunity to customize and elevate long-term investment value. 2,116 above grade sq.ft. plus an unfinished basement. *Please note some images have been virtually staged to show the potential of the home. (id:60365)

