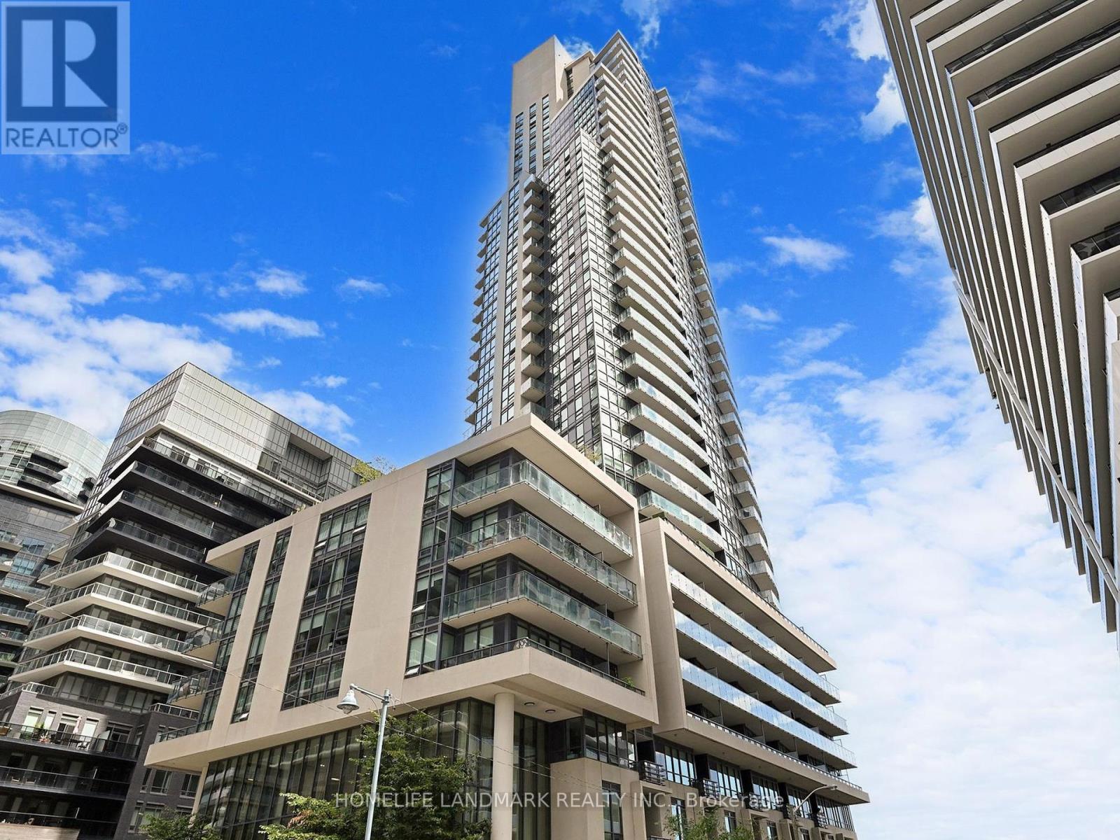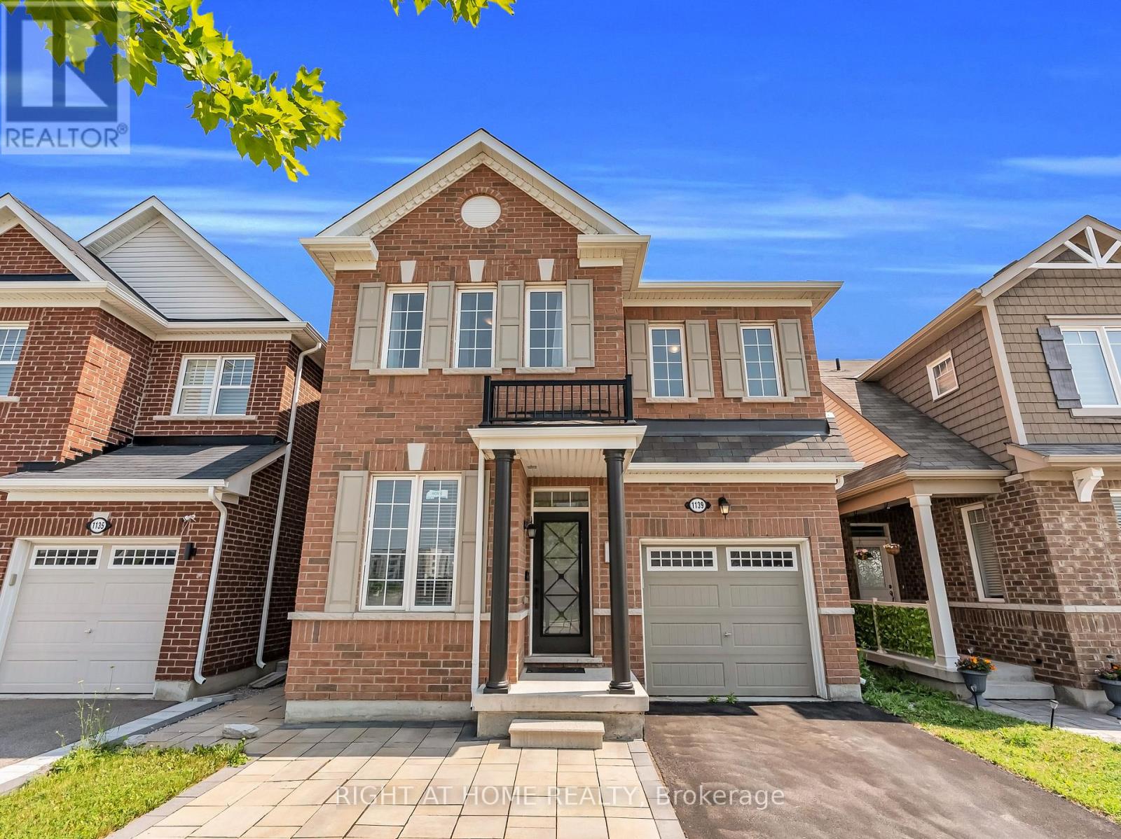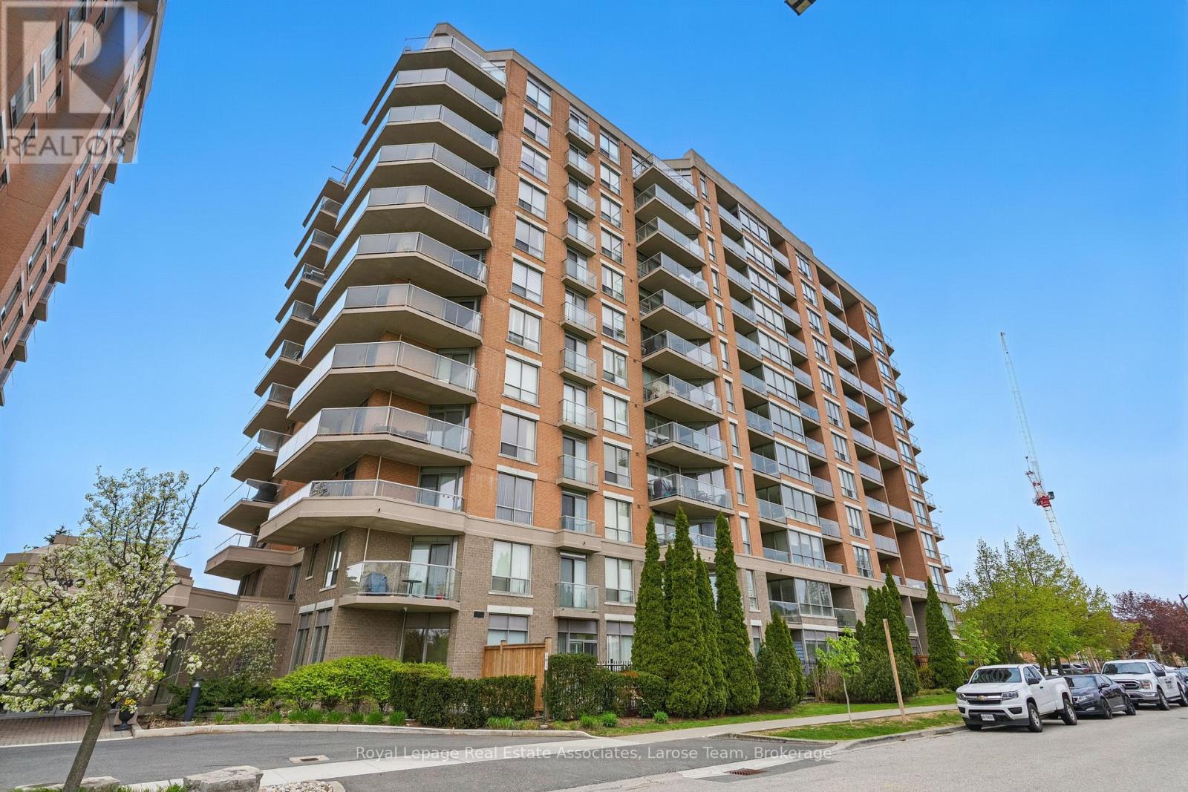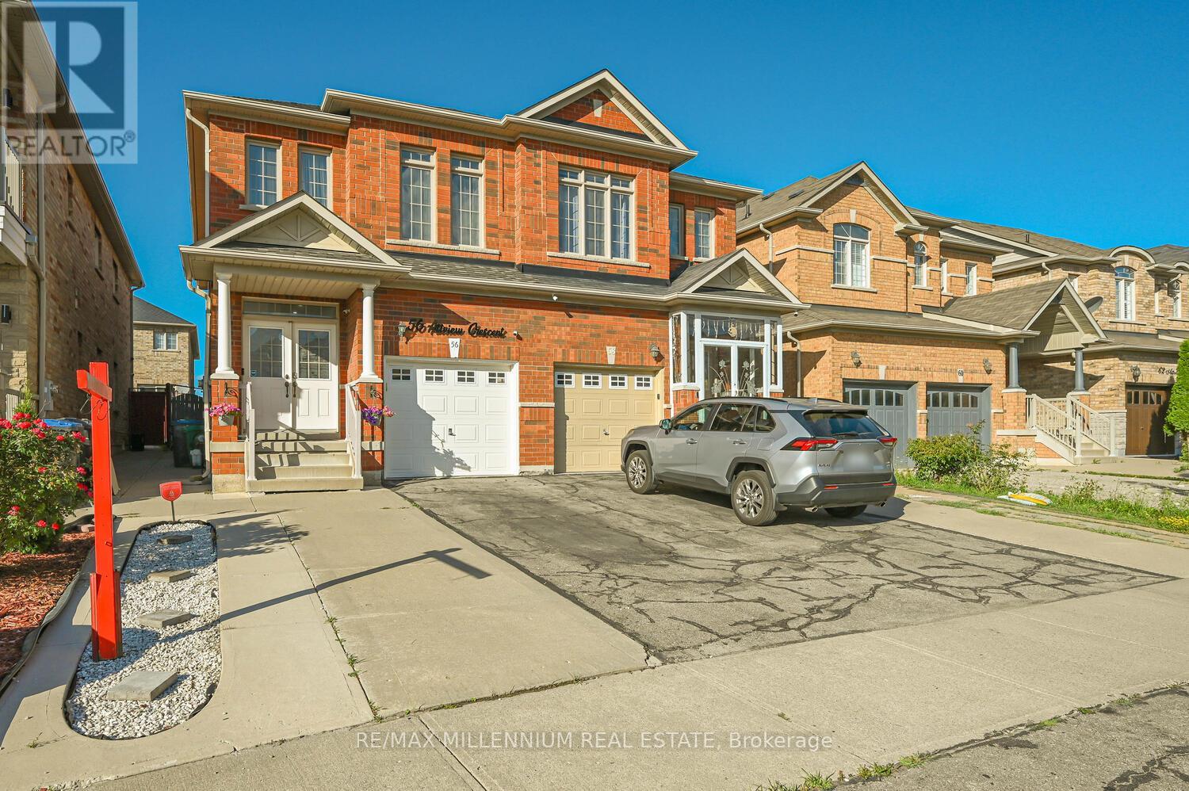304 - 223 Webb Drive
Mississauga, Ontario
One Bed Room plus Den Stunning, Sun-Filled, And Exceptionally Spacious Open-Concept Suite With Breathtaking, Unobstructed Panoramic Views. Soaring 9-Ft Ceilings And Floor-To-Ceiling Windows Create A Bright And Airy Ambiance Throughout. Convenient Same-Level Access To Both Parking And Locker. Thoughtfully Designed Layout Includes His And Hers Closets And Numerous Additional Upgrades. Located In A Well-Managed Building Offering Premium Amenities. An Unbeatable Location-Just Steps To Square One, Transit, Dining, And More. (id:60365)
1909 - 36 Park Lawn Road
Toronto, Ontario
PRICED TO SELL!***MOTIVATED SELLER!!***Welcome to Key West Condos by Times Group! A Well-Maintained, Sought-After Building in Mimico! This is a Rare Corner1+1DEN Gem features a Bright, Sun-Filled Space w/ 9' High Ceilings, Large Windows w/panoramic views, a Functional Layout and a Very Private Balcony! The suite is **Freshly Painted** & Move-in Ready. The Upgraded Kitchen fts New (2025)**Bosch Dishwasher, premium Blomberg/Panasonic appliances, plus a Large Island w/extra storage. Full-Size Den- Perfect for a Home Office, Nursery, or extra Storage. Nature at Your Doorsteps - Mimico Creek Trail, Humber Bay Park & the Lake all in walking distance! Ultimate Convenience with Metro grocery, LCBO, Shopper Drug Mart, Daycare(TinyHopper), Fitness(Orange Theory Fitness, F4S), and multiple dining options (Sunset Grill, Pizza) just steps away. Quiet Retreat on its own parking entrance/drop off yet close to Shopping, Restaurants, and businesses (banks, dental office). Easy Downtown Access through Gardiner hwy/Go Station(Mimico). Don't miss out! **1 underground Parking and Locker Included. (id:60365)
29 Midmorning Street
Brampton, Ontario
Absolutely stunning & beautiful home in Premium Neighbourhood built by Regak Cresr. This lovely family home features over 6,000 sq ft of luxary living space with 3 car tendem garage soaring 10 ft ceilings on main floor, 9 ft ceilings in basement and 2nd floor. Each bedroom has its own walk-in closet and ensuite. Spacious family room with waffle ceiling, gas fire place, pot lights throughout inside and outside, S/S high- end built-in appliances, cooktop in large gourmet kitchen with walk out to backyard. Preofessional spacious layout with beautiful hardwood throughout, double door entry giving a grand feel. Wide staircases, main floor office, huge dining room and living room open concept kitchen/breakfast and family room. Tons of space and upgrades for everyone! Laundry room is on 2nd level for convenient access. The primary bedroom is breathtaking with huge master retreat room. This home also features with 3 legal bedroom basement with 2 separate units and entrances. (id:60365)
3025 Orleans Road
Mississauga, Ontario
Exceptional Value In This Well-Appointed 2-Storey, 4-Bedroom Home Approx. 1900 SqFt Ideally Located Just Steps From Shopping, Big Box Stores, Transit, Major Highways, U Of T, And Countless Other Conveniences. Charming Curb Appeal With A Double Private Driveway And An Extra-Deep Reverse Lot Approx. 55 Feet Across The Back and 149 Feet Deep On The West Side! Providing Extra Backyard Green Space To Enjoy. The Main Floor Features A Traditional Layout With An Updated Kitchen And A Separate Breakfast Area With A Walkout To The Backyard. The Combined Living And Dining Rooms Showcase Hardwood Floors, While The Cozy Family Room Includes A Fireplace. A Renovated Main-Floor Laundry Room Offers A New Washer And Dryer, Plus A Convenient Oversized Shower - Perfect For After Work Or Pet Baths. Direct Access From The Garage Into The Home Adds Extra Convenience. All Bathrooms Have Been Upgraded With Modern Vanities, And The Main Bathroom Has Been Fully Renovated With A Stylish, Contemporary Design That Looks Fabulous. The Bedrooms Offer Generous Sleeping Accommodations, With The Primary Suite Featuring A Walk-In Closet, A Spacious 4-Piece Ensuite, And Plenty Of Extra Room To Unwind. Don't Miss The Opportunity To Visit This Beautifully Maintained 4-Bedroom Family Home. It's A Charmer! (id:60365)
1608 - 59 Annie Craig Drive
Toronto, Ontario
Fully renovated with new flooring and fresh paint, this bright lakeside residence delivers instant comfort and style. Step outside to water views in moments, embrace a welcoming neighborhood with lots of food selection around too. Commute with ease via nearby highways. Downtown is minutes away, so you can enjoy the best of both worlds - vibrant city living and peaceful retreat. (id:60365)
1139 Farmstead Drive
Milton, Ontario
An Absolutely Gem Mattamy Built Detached with almost 2,800 square feet of living space With A Legal Finished Look Out In Law-Suite Basement and Separate Side Entrance Situated In The Heart Of Milton **This Stunning 4 +2 Bedroom + 4 Bath Featuring 2 Bedroom in the Basement ~$$ Spent In Lots of Fine Upgrades**Front Expensive Stone Interlocking for Extra Parking Space**Upgraded Light Fixtures & amp; hardwood Floors & Pot Lights Thru-out , Custom Deck Including Pergola In The Backyard *All Brick Exterior Comes W/ Juliet Balcony *Versatile Space of the Den that can be used for Office or Can turn into another Bedroom *A very Functional & Open Concept Layout*Separate living and Family Rooms Offering Pot Lights & Gas Fire Place W/ Lots of windows For Natural Sun light to Seep Through* Well Kept Upgraded White Kitchen W/ Custom Granite Countertops, Tall Shaker Cabinets for Extra Storage, Backsplash & amp; Built-in Stainless Steel Appliances , Center Island W/ Extended Bar for Dine-in * Eat-in-kitchen Space W/ Walk-Out To A Sun Deck Boasting Massive Pergola to Enjoy Outdoors **H/W staircase takes you To 2nd Level that is Hosting A Primary Bedroom With A Huge Walk-In Closet & 4pc Ensuite Boasting Granite countertop and frameless shower* 3 Other Generous Size Bedrooms W/ their Own Closet Space And Shares Another 4pc Ensuite **2nd Floor Laundry For your Convenience.* New Fencing was done in July 2025. Must See property, book the showing today! (id:60365)
1507 - 60 Absolute Avenue
Mississauga, Ontario
Welcome to an airy corner residence in the award-winning Absolute World towers, featuring 9-ft ceilings and a split 2-bedroom + den plan with thoughtful upgrades throughout. The kitchen boasts upgraded cabinetry with granite counters, opening to a spacious living and dining area that is ideal for entertaining. The primary bedroom includes a walk-in closet and a 3-pc ensuite, while the second bathroom has been upgraded with a sleek glass shower enclosure. The versatile den, complete with a sliding door, can be used as a 3rd bedroom or a private office, adding valuable flexibility to the layout. Additional highlights include custom designer curtains that elevate the space, and the option to purchase the unit furnished or unfurnished for a true turnkey opportunity. Residents enjoy access to the renowned Absolute Club offering over 30,000 sq. ft. of luxury amenities, including indoor and outdoor pools, spa, steam rooms, a full fitness complex with indoor track, squash and half-court basketball, theatre, multiple party rooms, guest suites, and 24-hour concierge. Located in the heart of Mississaugas City Centre, steps to Square One, transit/GO, restaurants, parks, and the upcoming Hurontario LRT, with quick access to Highways 403, 401, and QEW. Go to 60Absolute.ca for all info and amenitiesthis upgraded suite is a must-see! (id:60365)
1 - 9 Caroline Street
Halton Hills, Ontario
Brand New End Unit Townhouse for Rent 4 Bed, 4 Bath, Over 2,000 Sq Ft!Be the first to live in this beautifully built, never-before-occupied end unit townhouse offering over 2,000 sq ft of modern, thoughtfully designed living space. With 4 spacious bedrooms and 4 bathrooms, this home is perfect for families or professionals seeking both style and functionality.Enjoy an open-concept main floor with large windows, flooding the space with natural light. The sleek kitchen features brand new appliances, and the upper-level laundry located beside the primary bedroom includes a washer and dryer. Jack and Jill Bathroom between bedroom 1 and bedroom 2. Parking is a breeze with space for 3 vehicles, including a private garage and driveway. As an end unit, you'll appreciate the extra privacy, additional windows, and outdoor space. Move-in ready and available for immediate occupancy. Schedule your showing today! (id:60365)
709 - 1140 Parkwest Place
Mississauga, Ontario
Welcome to #709- 1140 Parkwest Place, a rare offering of a unique 2-bedroom condo with stunning unobstructed park, lake and skyline views in desirable Lakeview! This completely renovated condo offers a perfect blend of comfort, modern finishes, and lifestyle convenience. Step inside to a bright and welcoming east-facing suite with a thoughtfully designed layout that includes 2 spacious bedrooms, 1.5 bathrooms, an open-concept living and dining spaces, a freshly painted interior and is finished with upgraded light fixtures and custom solar blinds. The stylish modern kitchen is equipped with stainless steel appliances, white shaker cabinetry with pot drawers, black quartz countertops, and a mirrored backsplash- an ideal space for both entertaining and everyday living. The primary bedroom retreat features a walk-in closet with organizer, an additional mirrored storage cabinet, and a private 3-piece ensuite with an acrylic soaker tub and vanity. The versatile second bedroom, currently used as a home office, has wall-to-wall mirrored storage cabinets, offering abundant space for organization. The powder room provides a sleek vanity and storage closet for added functionality. Additional conveniences include ensuite laundry, a large storage closet, and upgraded bathroom wall cabinetry. Enjoy outdoor living on the private balcony with natural gas BBQ hookup and gorgeous views. Nestled in a quiet, well-managed building with 24-hour concierge service, this elegant suite is situated within close proximity to Port Credit and Long Branch GO Stations, lakeside trails, major highways, and the vibrant shops and restaurants of Port Credit Village. With its bright interiors, modern upgrades, and fantastic location, this condo offers a rare opportunity to enjoy comfort and convenience in a peaceful yet connected community. (id:60365)
14411 Innis Lake Road
Caledon, Ontario
Welcome To 14411 Innis Lake Rd - An Exceptional 4 Level Side Split With 5 Bedrooms & 4 Bath Offering Over 3,000+ Sq Ft Of Beautifully Finished Living Space. Lovingly Maintained By The Owners. This Home Is Nestled On 2 Acres Of Pristine, Park-Like Grounds, Highlighted By Lush, Mature Perennial Gardens & Mature Trees. The Home Features A Spacious Kitchen With A Walk Out To Oversize All Season Sunroom. The Home Boasts Of 4 Spacious Bedrooms On Upper Level & One Bedroom On The Ground Level & Full Washroom With Glass Enclosed Standing Shower. A Formal Living & Dining Room Creating A Bright, Inviting Highly Functional Layout Ideal For Family Living. Cozy Family Room With Fireplace And Walk Out To Backyard. Finished Lower Level Is Equally Impressive, Featuring A Large Rec Room With Pot Lights. The Property Also Includes Circular Driveway Can Park Approx 10 Cars. Located Close To Schools, Parks, Trails, And Shopping, This Home Combines Rural Charm With Modern Convenience. Don't Miss Your Opportunity To Own This Rare Gem! (id:60365)
301 O'donoghue Avenue
Oakville, Ontario
Welcome to 301 O'Donoghue Ave a beautifully upgraded, east-facing smart home on premium lot in Oakville's desirable River Oaks community. Backing onto a trail and greenery, this 3+1 bedroom, 4 bathroom residence offers the perfect balance of upscale living and family comfort. The main floor showcases a family room combined with the dining room, hardwood flooring throughout, an open concept chef-inspired kitchen with quartz counters, upgraded backsplash and cabinetry, smart stainless steel appliances, and a custom chimney rangehood. A premium stone accent wall with gas fireplace in the living room, while patio doors with built-in blinds open to a private backyard oasis featuring a deck, gazebo, finished concrete fire pit area, shed, and direct garage access. Iron picket stairs leading upstairs, we find three generous bedrooms, spa-like bathrooms with smart mirrors, stacked upper level laundry, and a primary retreat with a spacious walk-in closet and luxury ensuite. The fully finished basement can be used as an in-law suite with kitchenette, built in TV Stand, bedroom, spa-inspired bath, second laundry in the utility room, and direct garage entry. The garage itself impresses with epoxy flooring, built-in shelving, a smart opener, and access to both the backyard and basement. Set in the highly desirable River Oaks, this home is surrounded by top-rated schools, parks, and trails. Just minutes to River Oaks Park, Rimmington Park, and Munn's Creek, plus steps to transit, close proximity to shopping, and Oakville Trafalgar Memorial Hospital, the location offers the perfect balance of convenience, community, and lifestyle. A true blend of upscale finishes and family living in one of Oakville's most desirable neighbourhoods. (id:60365)
56 Attview Crescent
Brampton, Ontario
Beautiful 3 Bedroom Semi-Detached with Rentable Basement located in the Heart of Bram East. Double door front entry with 9 Feet ceilings & Hardwood throughout the main floor. Large living room to seat guests and enjoy family time. Upgraded kitchen with quartz counters, backsplash & new Stainless steel appliances. Spacious dining area with walk-out to fully concrete backyard. 2nd Floor offers Master Bedroom with 5pc Ensuite with walk-in closet. A large laundry room converted to a Den or turn it into anything you like. And 2 other good sized bedrooms sharing another 4pc bathroom. This home also features a finished basement with builder's legal side separate entrance, living room, bedroom, full kitchen, 3pc bathroom and separate laundry, perfect for extra potential income. (id:60365)













