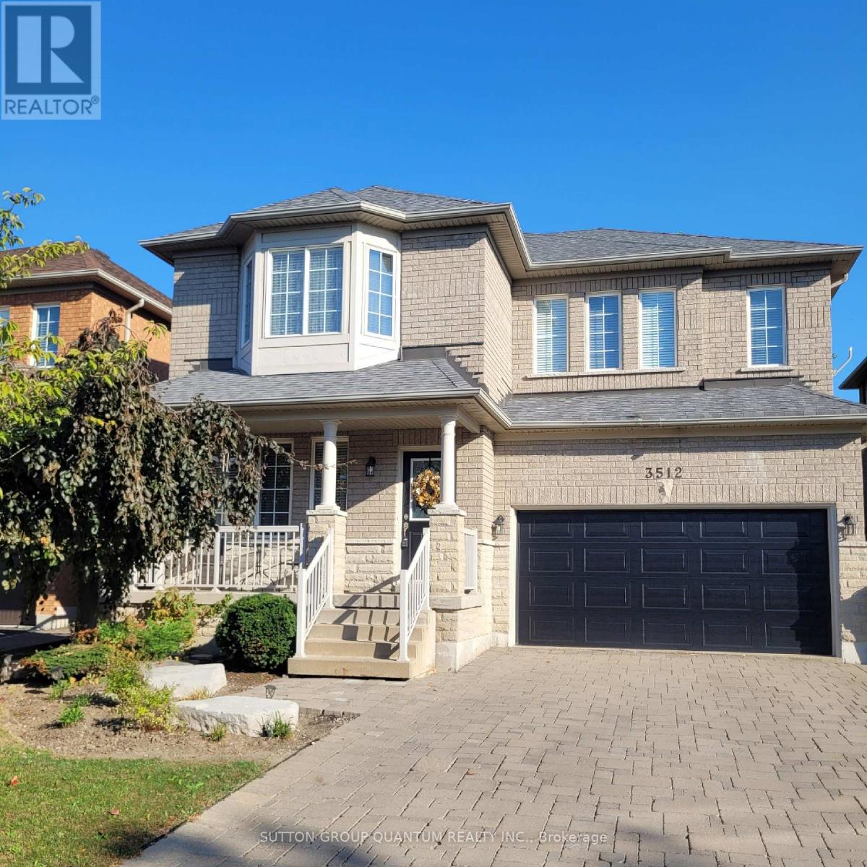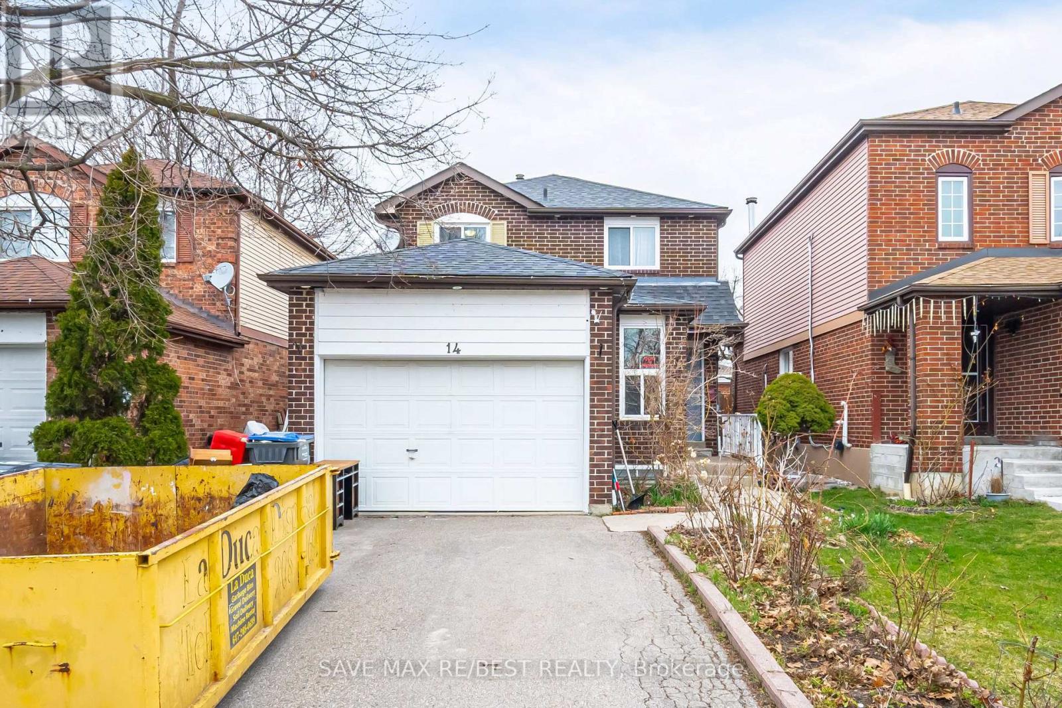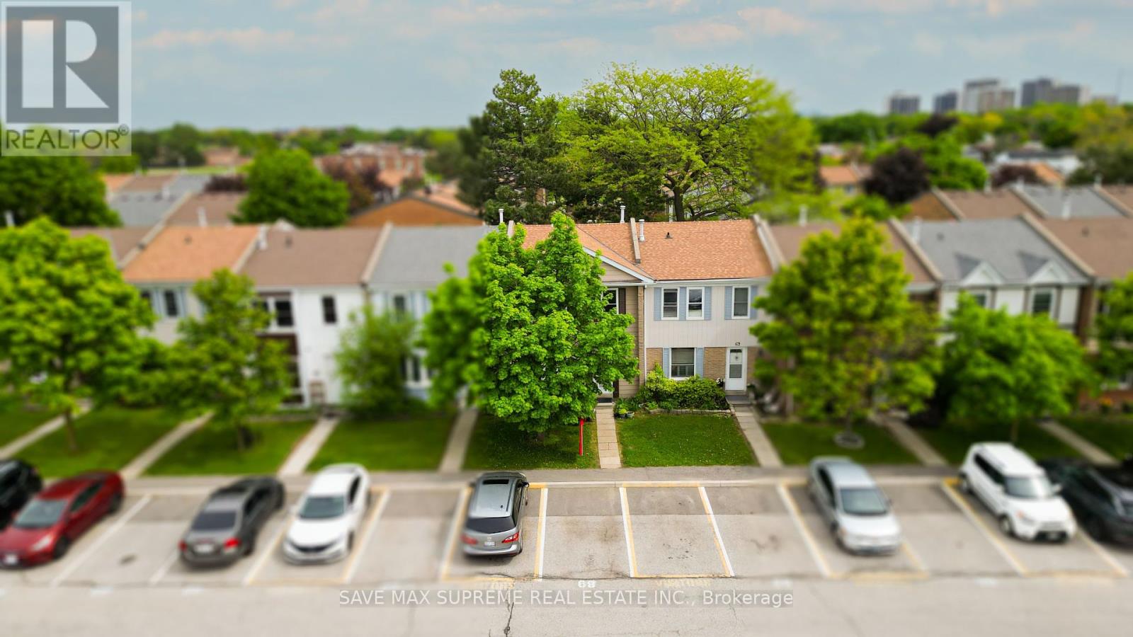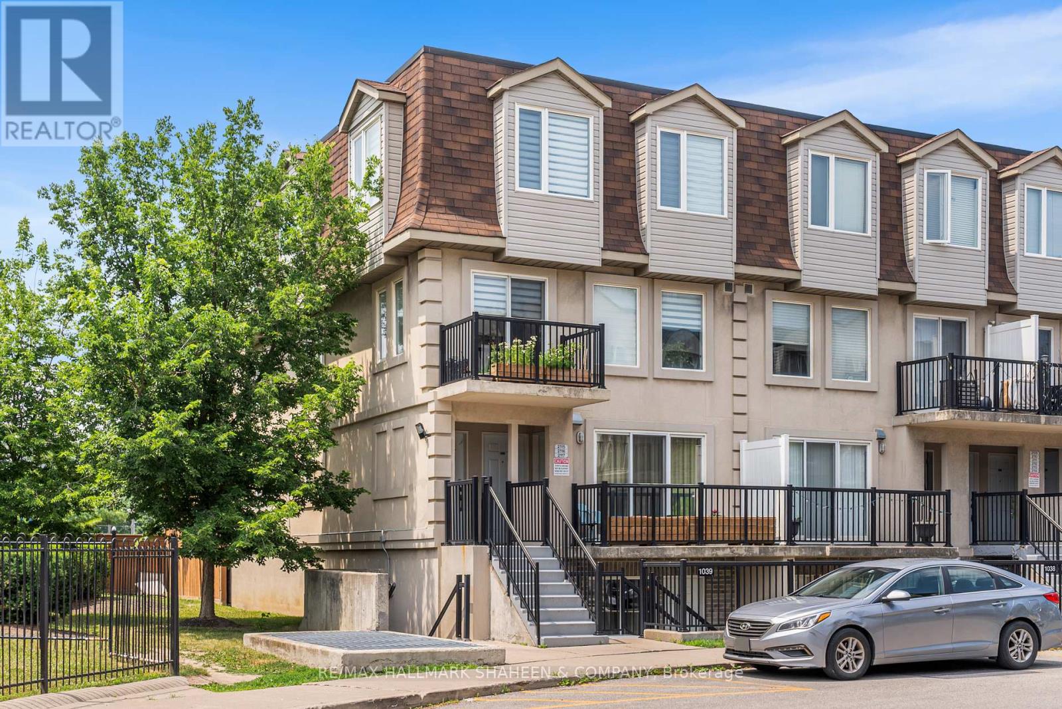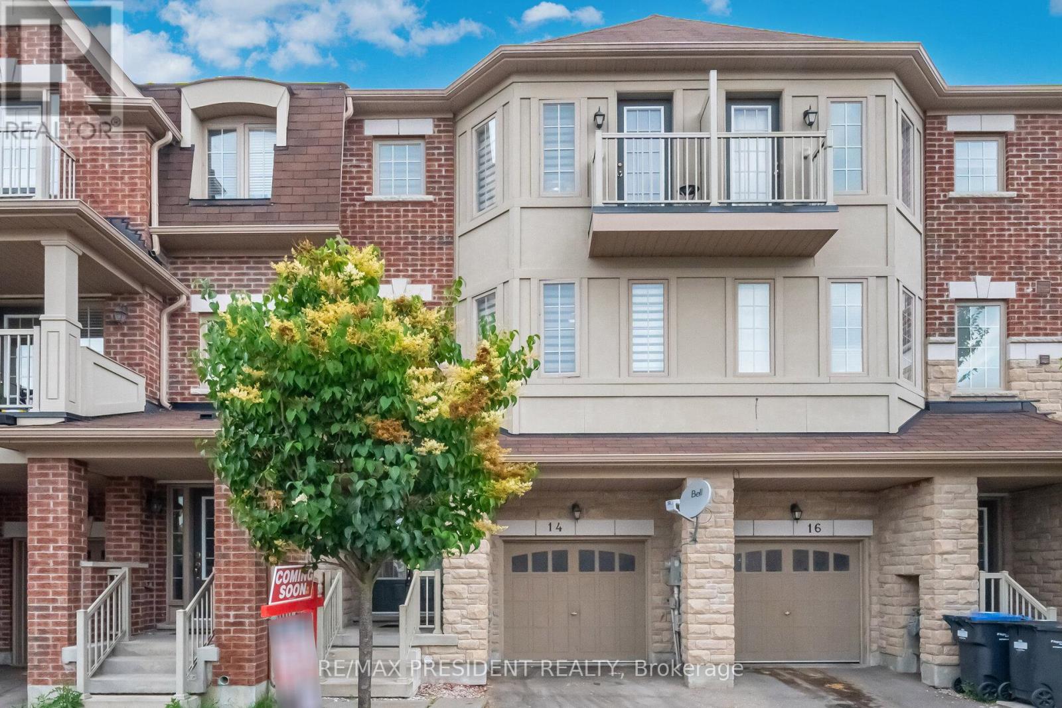3512 Positano Place
Mississauga, Ontario
Discover the perfect family haven in one of Mississauga's most sought-after communities. This beautifully maintained home offers over 2400 sq.ft of living space, featuring 4 bright and spacious bedrooms and 3 baths, ideal for a growing family. The open-concept main floor is designed for family gatherings and entertaining, with an upgraded kitchen boasting quartz countertops, a stylish backsplash, and stainless steel appliances. Enjoy the convenience of a large laundry room with direct access to a double car garage, a renovated powder room, and a cozy family room with a gas fireplace. Recent updates include a new roof (2021), a new garage door (2023), and interlocking on the driveway and backyard, enhancing the homes curb appeal. The unspoiled, unfinished basement with a roughed-in bath is a blank canvas ready for your personal touch. Located on a quiet street with no sidewalk, this home offers extra driveway space and is just steps away from top-rated schools, the newly built Churchill Meadows Community Centre, parks, shopping, restaurants, highways, transit, and more. With a fantastic floor plan, a prime location, and beautiful outdoor space perfect for summer enjoyment, this home truly has it all. Make your dream of owning the perfect family home come true! (id:60365)
3794 Arbourview Terrace
Mississauga, Ontario
Cozy And Spacious 3BR 4Wr Detached Situated In The Prestigious Churchill Meadows Community .Bright And Open Concept Home Backing Into Ravine. Spacious Living & Dining. Large Separate Family Room. Ideal for relaxing and entertainment. Gourmet Kitchen features Quartz Counter &Breakfast Bar. Back Splash And Upgraded Steel Kitchen Appliances. Fridge (2024). Generous Sized Bedrooms. Primary Br Has W/I Closet And Ensuite Bath. Luxuriously Finished Basement With 4Pc Wr and laundry (Washing machine 2023). Plenty Of Storage. Main floor garage door access. Fully fenced backyard. A rare find. Close To Prestigious Schools, Parks, Community Center, Grocery, Shopping, Transit and highways. A perfect combination of elegance and practicality! (id:60365)
14 Rustywood Drive
Brampton, Ontario
Beautifully maintained detached 2-storey home located in a highly desirable neighborhood. This spacious and inviting residence features 3 generous bedrooms, 3 modern washrooms, and a fully finished basement with two additional bedrooms perfect for extended family or guests. Recently professionally painted throughout, the home offers a fresh and contemporary feel. The open-concept kitchen includes a bright breakfast area and brand new stainless steel appliances, ideal for everyday living and entertaining. Key updates include a new roof (2017) and furnace (2020), providing comfort and long-term peace of mind. Dont miss this fantastic opportunity to own a stylish, functional home in a prime location. (id:60365)
14 Nostalgia Court
Brampton, Ontario
Welcome to this beautifully maintained 3-bedroom, 3-washroom semi-detached home with a finished basement, located on a quiet, family-friendly court in a high-demand neighbourhood. This sun-filled home features a freshly painted interior, a modern kitchen with quartz countertops and backsplash, and a newly installed roof. Enjoy the convenience of an extra-long driveway with no sidewalk, offering ample parking. The finished basement includes pot lights and a large cold room, perfect for storage or additional living space. Situated close to top-rated schools, shopping centers, parks, and all essential amenities, this home offers both comfort and convenience in an ideal location. (id:60365)
15 Pika Trail
Brampton, Ontario
Step into modern elegance with this stunning fully detached home, freshly renovated in 2023!The open-concept design creates a seamless flow throughout, with bright and airy living spaces that are bathed in natural light. The heart of the home is the beautiful kitchen, overlooking the spacious living area perfect for entertaining or everyday family life. A very unique feature is located on the second floor, a versatile open area that offers an ideal space for a home office, reading nook, or additional lounge. Outside, the curb appeal is undeniable. The fully finished basement offers incredible flexibility, serving as a private in-law suite to be used as you please, while still leaving a separate space for the owners to enjoy their own dedicated basement area. (id:60365)
68 - 1020 Central Park Drive
Brampton, Ontario
Exclusive Opportunity @ Excellent Price! " Renovated Beautiful 3-bedroom Condo Town House with 2 Washrooms with Unfinished Basement to Design Your own. Updated Flooring and Pot Lights In This Bright Town Home Front Of Community Pool and Park, and Parking. Main Floor Living and Dining with Hardwood Floor and Kitchen with Foyer upgraded with Porcelain Tiles with Quartz Counter in Kitchen and Washroom. New Potlight Makes Main Floor Bright. Good-sized 3-bedroom unit on the 2nd Floor with Full Bath. List of Upgrades Done in Past Years - Electrical panel (2017), washer dryer (2023), refrigerator (2024), paint (2024), insulation (2022). One reserved parking Space with common guest parking. Amenities include a private Park and a New Pool! Maintenance includes Water and Internet. The roof was Already Replaced in 2022. Steps to a Bus Stop, walk to parks & All 3 Schools. Ideal Location To Start Your Journey. (id:60365)
2117 - 55 George Appleton Way
Toronto, Ontario
A rare end-unit townhouse offering the best of both worlds condo convenience without the high-rise hassle. At 585 square feet, it offers more space than most one-bedroom condos, at a fraction of the price. This freshly painted, light-filled home features east and south-facing windows, bringing natural light into every corner. Enjoy the privacy of your own dedicated front entrance, a private balcony overlooking a quiet parkette, and the added value of parking and locker. The open-concept layout flows effortlessly, with an expansive primary bedroom and bright, functional living space. Snow removal is taken care of, so you can enjoy low-maintenance living year-round. Perfectly located with quick access to Highway 401, and just minutes from Yorkdale Mall, TTC routes, and everyday essentials this is turnkey living designed for comfort and convenience. (id:60365)
31 Rambling Oak Drive
Brampton, Ontario
Welcome to this Beautiful Detached 4-Bedroom, 4-Bathroom Home with Double Car Garage situated on a quiet child safe street. This all-brick home offers a fantastic and functional layout featuring two family rooms one on the main floor and a second on the upper level. As you enter, you're welcomed by a spacious open-concept living and dining area that flows into a bright kitchen with a breakfast area. Upstairs, you'll find four generously sized bedrooms, along with a second-floor family room that can easily be converted into a ****5th bedroom**** ideal for accommodating large families. The finished basement features a separate side entrance, two additional bedrooms, a large recreation room, and a second kitchen perfect for extended family or potential rental income. Close to all amenities, mins to mt pleasant go station!! (id:60365)
338 Melores Drive
Burlington, Ontario
Client RemarksImpressive raised bungalow situated on a private ravine lot in coveted Elizabeth Gardens. Charming street with friendly neighbours and a welcoming community. The spacious floor plan flows beautifully, featuring 3+1 bedrooms and 2 full bathrooms. Thoughtfully updated throughout, this move-in-ready home has an open-concept main floor which displays a bright, modern kitchen complete with ample cabinetry, quartz countertops, and a breakfast bar equipped with a double sink, overlooking the living and dining areas. Quality appliances including a gas stove, built-in dishwasher, above range microwave/vent hood, and double-door fridge complete the chef's kitchen. New vinyl flooring runs throughout and is complemented by rustic-modern finishes. The primary bedroom overlooks the private, tree-lined backyard, while two additional well-sized bedrooms are down the hall. The main bathroom has been freshly renovated with golden, luxurious touches. A double-door front entrance opens into a large, airy foyer. The expansive lower level includes a massive family room with a brick gas fireplace, flexible space for an additional bedroom, office, or gym, and a beautiful 3-piece bathroom with a glass-door shower. Large basement windows flood the space with natural light. The oversized 1-car garage (fully insulated with new drywall, 2023) and double driveway offers parking for three. Step out back to your private oasis, a generous sized yard backing onto a well-treed ravine. A stamped concrete patio is perfect for entertaining. This convenient location offers easy access to the GO station, highways, shopping, parks, the upcoming Burloak Costco, and Lake Ontario. You will easily find schools & a new community centre, all within walking distance.LifePro Luxury Vinyl Plank Flooring ('22), gas connection for BBQ ('22), New main panel/subpanel ('22),garbage disposal in kitchen ('22),New Windows('20),Front Door('20) & Eaves/Facia/Gutters W/ Leaf Guards ('19),Quartz Countertop('19). (id:60365)
14 Tollgate Street
Brampton, Ontario
Excellent opportunity for first-time buyers or savvy investors, this beautiful and spacious 3-bedroom freehold townhouse is nestled in the sought-after Heart Lake community. Step inside to a bright and freshly painted interior with brand-new flooring throughout and a welcoming double door entry.The main floor features a versatile bonus roomideal as a 4th bedroom, home office, or game roomoffering flexibility to suit your lifestyle. Enjoy a large kitchen with ample cabinetry and updated stainless steel appliances, plus convenient garage access from inside the home. Located just minutes from Hwy 410, Trinity Common, schools, parks, and a golf course, this home is in a family-friendly neighborhood that has it all. (id:60365)
102b - 4655 Metcalfe Avenue N
Mississauga, Ontario
Welcome to this modern and spacious 2-bedroom + den, 2-bathroom condo at the highly sought-after Erin Square by Pemberton Group. Perfectly situated on the main floor ideal for families, pet owners, or those seeking elevator-free convenience this beautifully designed features 9-ft ceilings, wide plank laminate flooring, and an open-concept layout with split bedrooms for added privacy. The versatile den can be used as a home office, nursery, or even fit a twin bed. Enjoy a sleek kitchen with stainless steel appliances, quartz countertops, and a large island with extra storage, opening to a bright and airy living space that leads to your private wrap around balcony. Located across from Erin Mills Town Centre and steps to Credit Valley Hospital, with transit, Hwy 403/407, and top schools nearby. Amenities include a rooftop terrace with BBQs, gym, yoga room, theater, outdoor pool, pet spa, party room, concierge, and more. (id:60365)
61 Centre Street S
Brampton, Ontario
Discover the potential of 61 Centre Street South in Brampton, a charming four-bedroom, two-storey home awaiting your personal touch. Nestled in a serene, cottage-like setting overlooking Centennial Park, this property is perfect for those looking to move in and renovate as they go. The home features newer windows and a large bow window at the front, allowing plenty of natural light. The spacious family room addition opens onto a lovely patio surrounded by perennial gardens, offering a perfect space for outdoor living and a remarkable view of the park. The property also has the potential for a basement in-law suite with a separate side entrance, making it ideal for extended family living or rental opportunities. Located near Brampton Civic Hospital, top-rated schools, and convenient public transit, this home combines a peaceful, retreat-like atmosphere with a prime location. Bring your vision and make 61 Centre Street South your own. (id:60365)

