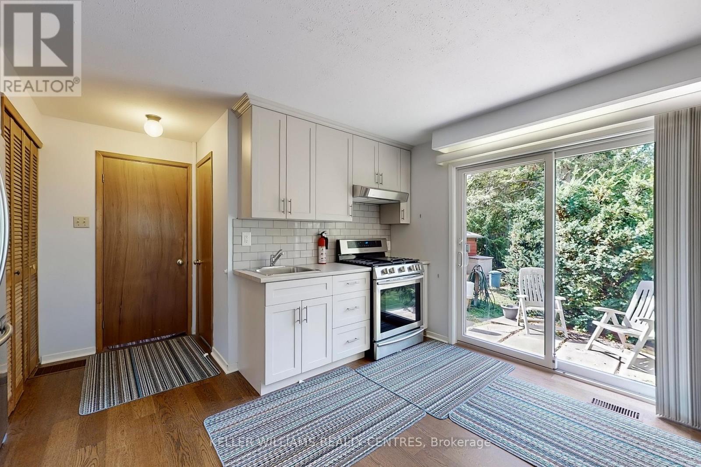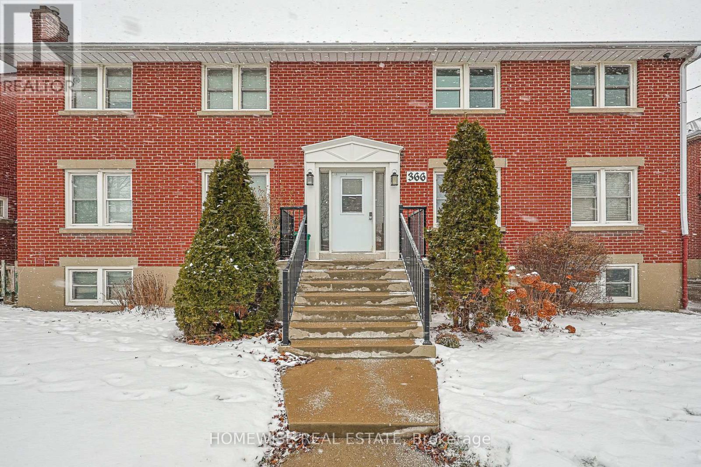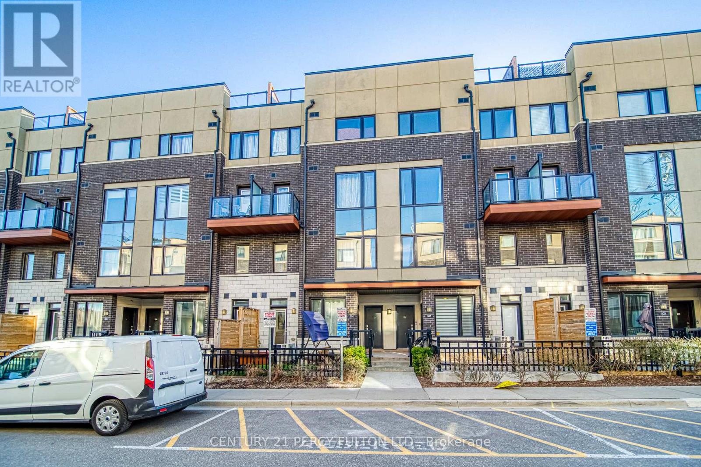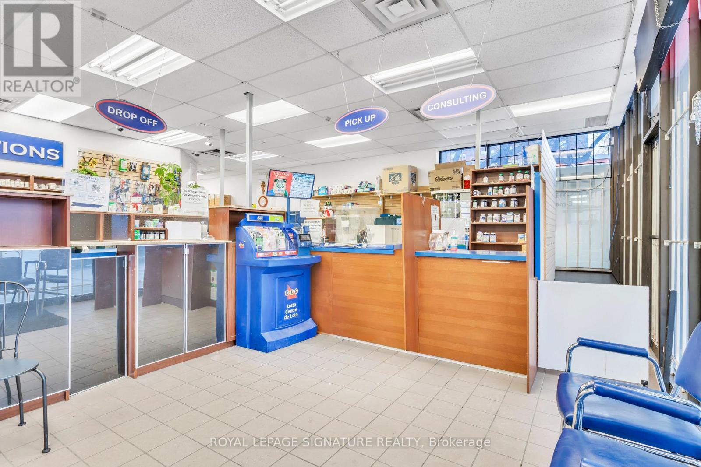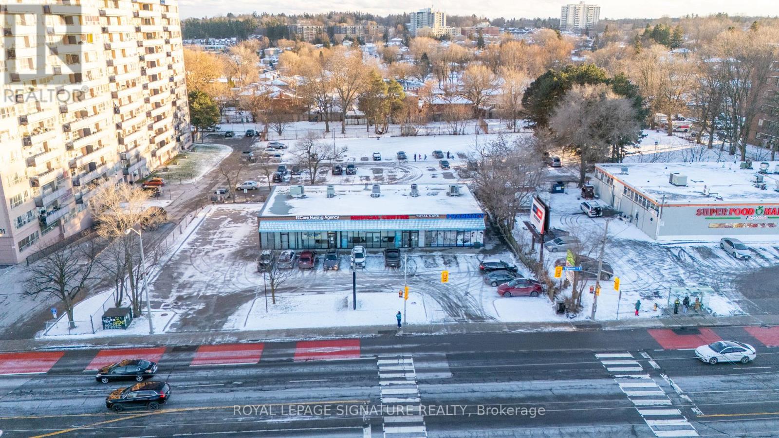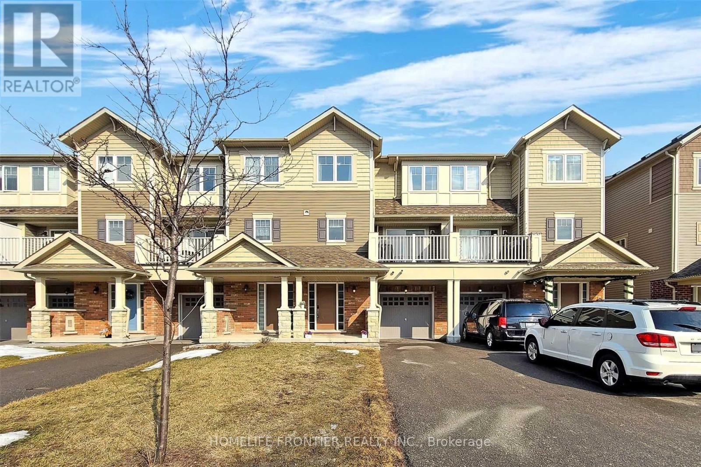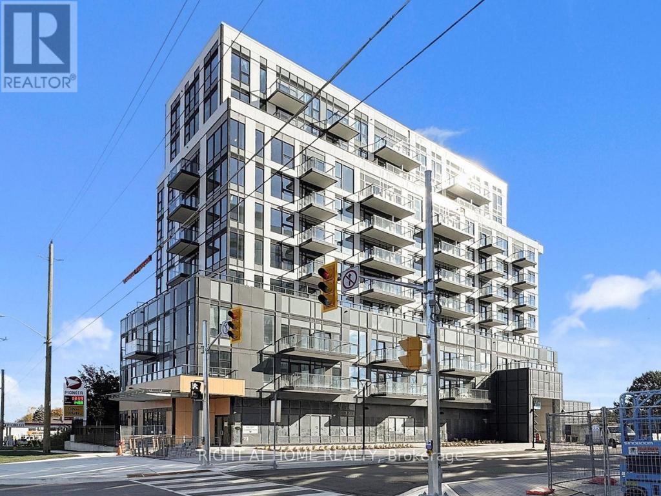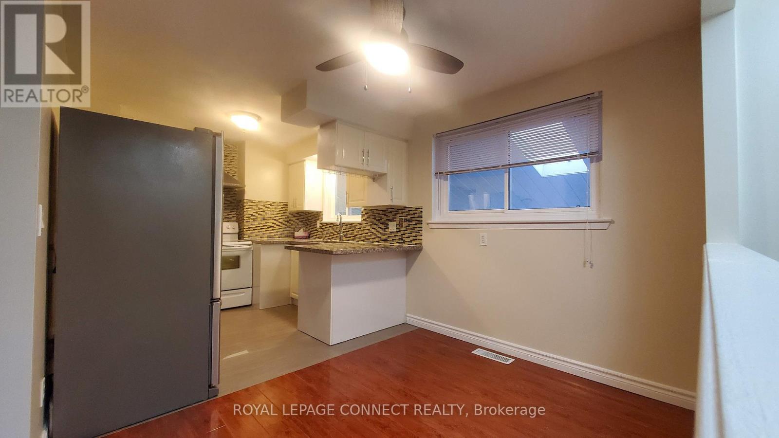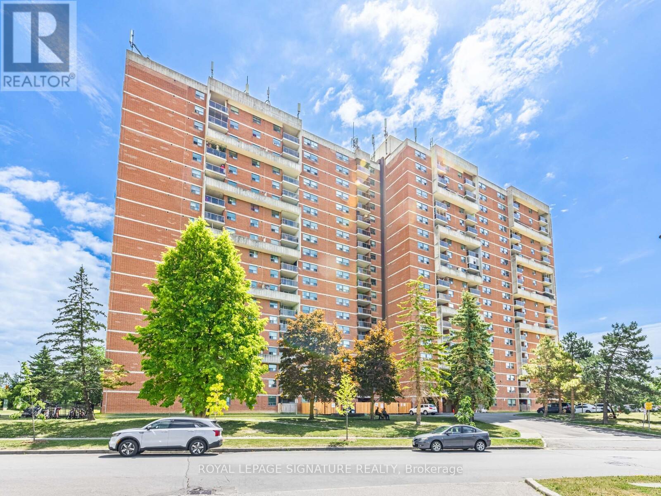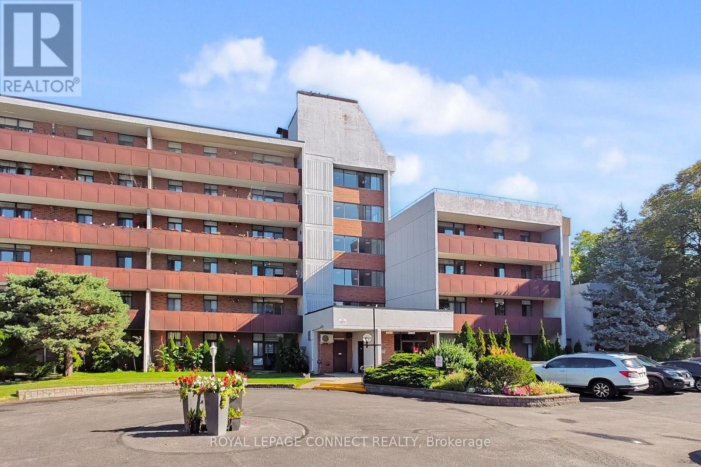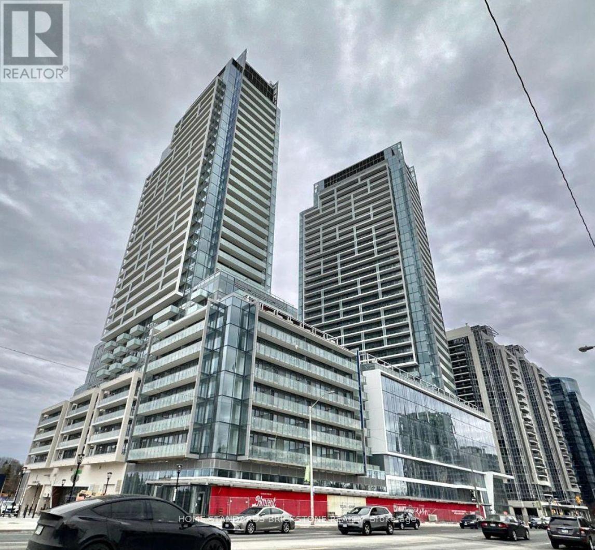Unit B - 252 Elgin Mills Road W
Richmond Hill, Ontario
***All Utilities Included in Rent*** 1 Bedroom Bachelor, Main Floor AND Basement. Bedroom and 3pc Bath in Basement. Great Location, close to Transit, Schools and all Amenities. 2 Car Parking on Private Driveway, lots of outdoor space. (id:60365)
4 - 366 Mary Street N
Oshawa, Ontario
Welcome to this spacious 2-bedroom, 1-bath apartment located in a central and highly convenient neighbourhood. The unit offers bright, comfortable living spaces and is just steps away from shopping, schools, restaurants, and other essential amenities. Ideal for those seeking a well-maintained home in a prime location. (id:60365)
504 - 1555 Kingston Road
Pickering, Ontario
Modern town home in a prime Pickering location! This bright and stylish home features tall ceilings with new LED pot lights (2025), upgraded laminate flooring on the main level, and a sleek, open-concept kitchen with upgraded quartz counter tops (2025), stainless steel appliances (2019), ample storage, and a convenient breakfast bar. Enjoy two spacious bedrooms and 2.5 modern bathrooms in a thoughtfully designed layout. Ideally located just steps from parks and playgrounds, and only minutes to the GO Station, Highway 401, Pickering Town Centre, schools, and more. You are also within walking distance to the Pickering Recreation Centre and public library! Located in a pet-friendly community, this home offers the perfect blend of comfort, convenience, and contemporary living. (id:60365)
5 - 3155 Eglinton Avenue E
Toronto, Ontario
Ideal for Pharmacy use! This 1,400 sq.ft. unit (Unit 5) offers a rare opportunity in a high-traffic, high-density care-centre plaza near Scarborough General Hospital. Currently operating as a pharmacy, the space features an efficient layout suited for continued pharmaceutical services or related medical retail. Located within a plaza anchored by multiple healthcare providers, this unit benefits from strong built-in foot traffic and consistent referral flow. Ample on-site parking provides convenient access for both staff and patients. A prime location for any pharmacist or medical retail operator looking to establish or expand their practice. (id:60365)
4 - 3155 Eglinton Avenue E
Toronto, Ontario
Ideal for Dental and Medical use! This 1,600 sq.ft. unit (Unit 4) is located in a high-traffic, high-density care-centre plaza near Scarborough General Hospital. Features a functional layout with 4 exam rooms, reception area, waiting room, and private washroom-perfect for dental offices, family physicians, denture clinics, labs, physiotherapy, chiropractic, naturopathic, RMT, or other health-related services. The plaza includes other established healthcare providers, offering strong synergy for medical and wellness practitioners. Ample on-site parking available for staff and patients. (id:60365)
46 Artania Street
Oshawa, Ontario
100% Freehold Townhome With No Maintenance Fees, perfectly located next to the new Costco, Ontario Tech University, and Hwy 407 for easy commuting. This bright, fully south-facing home offers excellent natural sunlight (and the snow melts quickly!), plus a thoughtfully designed open-concept layout that's ideal for first-time buyers and downsizers. Enjoy a covered front porch, two spacious street parking spots with no sidewalk, convenient upper-level laundry, and a charming breakfast balcony. New interlocking and fresh paint throughout, and the home is well-maintained with brand new LG refrigerator, washer, dryer, and dishwasher included. Walking distance to a top-rated elementary school-this one is a must-see. Book your showing today! (id:60365)
722a - 7439 Kingston Road
Toronto, Ontario
Welcome to The Narrative Condos - a brand-new luxury 2-bedroom suite offering contemporary living in Toronto's desirable east end, ideally located near Kingston Rd. and Hwy 401. This bright and spacious unit boasts stunning views of Rouge National Urban Park, with unbeatable convenience just steps to TTC transit and minutes to the 401, GO Station, and Pickering Town Centre.The suite features an open-concept living and dining area with soaring 9' ceilings, a modern kitchen with quartz countertops, custom cabinetry, and stainless steel appliances, plus premium laminate flooring throughout. The large primary bedroom includes ample closet space, complemented by a generous second bedroom and two full bathrooms with sleek, contemporary finishes-providing both comfort and functionality.Additional highlights include in-unit laundry, one underground parking space, and a locker.Residents enjoy exceptional building amenities such as a 24/7 concierge, co-working space, wellness centre with yoga studio, elegant lobby lounge, party room, kids' play studio, games room, outdoor terrace with BBQs, and secure underground parking.Experience the perfect blend of nature, convenience, and modern design at The Narrative. Book your showing today! (id:60365)
1513 Glenbourne Drive
Oshawa, Ontario
This well maintained, clean, bright townhome is ready for it's new tenants. If you are looking for a centrally located townhome in a sought after community, look no further. This home has three bathrooms, a welcoming front entrance and a huge great room that can be divided into family room with fireplace and living room. The laundry is located on the second floor so you do not have to lug laundry up and down stairs. The Master/Primary bedroom has it's own four piece ensuite and walk-in-closet. All rooms are bright and spacious. Entrance from garage into the home. Spacious and fully fenced yard to enjoy. If you are looking for a home until you purchase your own home look no further. The Landlord is looking for someone that would look after this home as if it were their own, come and take a peak. The basement is clean with high ceilings and unfinished. You could have a play area for kids or a recreation area to escape to your own space. The Landlord will have their own clauses as part of the Ontario Residential Tenancy Agreement. Please provide completed and signed rental application, copies of job letters, last 3 paystubs and full credit report. The landlord is looking for AAA+ Tenants that will look after this home as it it were their own. Landlord will have management company look after Tenant's and speak to Tenant's prior to approval of lease. Tenant responsible for all utilities and outdoor maintenance of the home. (id:60365)
Main - 1206 Wakefield Crescent
Oshawa, Ontario
Nestled in the peaceful and family-friendly Athabasca Forest Community. The charming three bedroom bright, spacious MAIN floor of a bungalow offers the perfect blend of comfort, convenience and tranquility. The home boasts a welcoming layout that is ideal for a professional couple seeking quality living. Large windows bathe the space in natural light, and the living area flows effortlessly into a tasteful kitchen and dining space. Located in a quiet, tree-lined neighbourhood, walkable to both public and Catholic schools. Immaculately maintained, move-in ready. Shared backyard perfect for relaxing or entertaining. Shared laundry with courteous basement Tenant. Tenant responsible for 60% of utilities. The Landlord is looking for respectful tenants who will love this home as if it were their own, someone who appreciated a clean, calm space and takes pride in where they live. (id:60365)
2003 - 100 Wingarden Court
Toronto, Ontario
Experience penthouse-level living at Unit 2003, 100 Wingarden Court, a beautifully maintained 2-bedroom, 2-bathroom home offering bright, unobstructed views of the city and surrounding greenery. The open-concept living and dining area is perfect for entertaining or relaxing, while the modern eat-in kitchen features full-size appliances, rich cabinetry, updated countertops, and a cozy breakfast nook. Step out to your private balcony and enjoy peaceful top-floor views.The primary suite includes double closets and a private ensuite, while the second bedroom is well-sized and versatile for guests, a child's room, or home office. A separate laundry room with full-size washer and dryer, laundry sink, and custom built-in storage including an in-suite locker provides rare convenience.Located in a vibrant and well-connected neighbourhood, residents enjoy easy access to public transit, parks, schools, shopping, and nearby highways, offering a perfect balance of city convenience and everyday comfort. Owner will pay for and reinstall second bedroom wall at the buyer's request. (id:60365)
5-213 - 50 Old Kingston Road
Toronto, Ontario
Welcome to 50 Old Kingston Rd - Your client must be 55 years or older to qualify. A Peaceful Retreat in a 55+ Adult Community; Tucked away in a tranquil setting surrounded by nature, this rarely available end-unit condo offers exceptional space, privacy, and comfort -- all within a vibrant, well-maintained adult lifestyle community. Ready for immediate occupancy, this suite is the largest in the complex and provides an ideal blend of convenience and serenity. As an end-unit with no neighbors above or beside you, you'll enjoy peace and quiet like no other. The spacious interior includes two bright bedrooms, a full four-piece bathroom, a walk-in closet in the primary bedroom, and a private ensuite locker for added storage. The living area opens onto an oversized balcony that overlooks a picturesque wooded ravine -- perfect for morning coffee or evening relaxation. A large underground parking space is also included, ideally located near the building entrance. The community offers a host of excellent amenities designed to enhance your lifestyle. Residents have access to a year-round indoor pool, saunas, a library, games room, and modern laundry facilities with stainless steel washers and dryers. The beautifully landscaped grounds are nestled within a peaceful ravine and surrounded by lush gardens, offering a natural and serene environment. Located just a short walk from local restaurants, parks, tennis courts, and public transit, and only minutes from Highway 2 and the 401, this location provides everything you need within easy reach. (id:60365)
N545 - 7 Golden Lion Heights
Toronto, Ontario
LOCATION LOCATION LOCATION!. 5 MINUTES WALK TO THE FINCH SUBWAY STATION. Heart of Yonge/Finch!! Spacious 2 Bedroom,2 Wash R.+ Den. Functional Layout. Full Length Oversize Walk Out To Balcony. 9Ft Ceiling. Floor To Ceiling Windows, Quartz Counter Top. High Demand Area, Supermarket, Restaurants And All Amenities. . 748sq/f +103 sq./f +Den for Guest. (id:60365)

