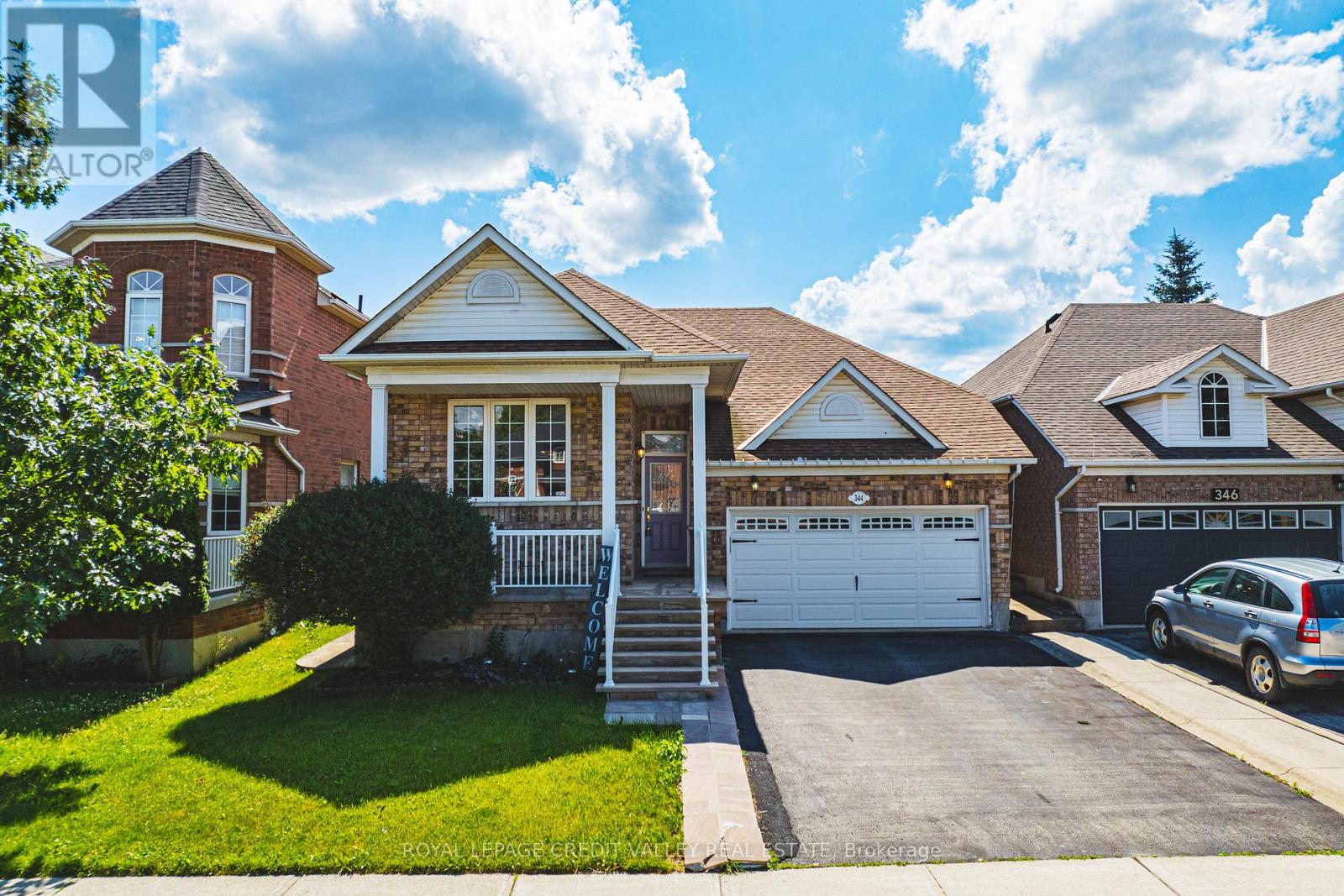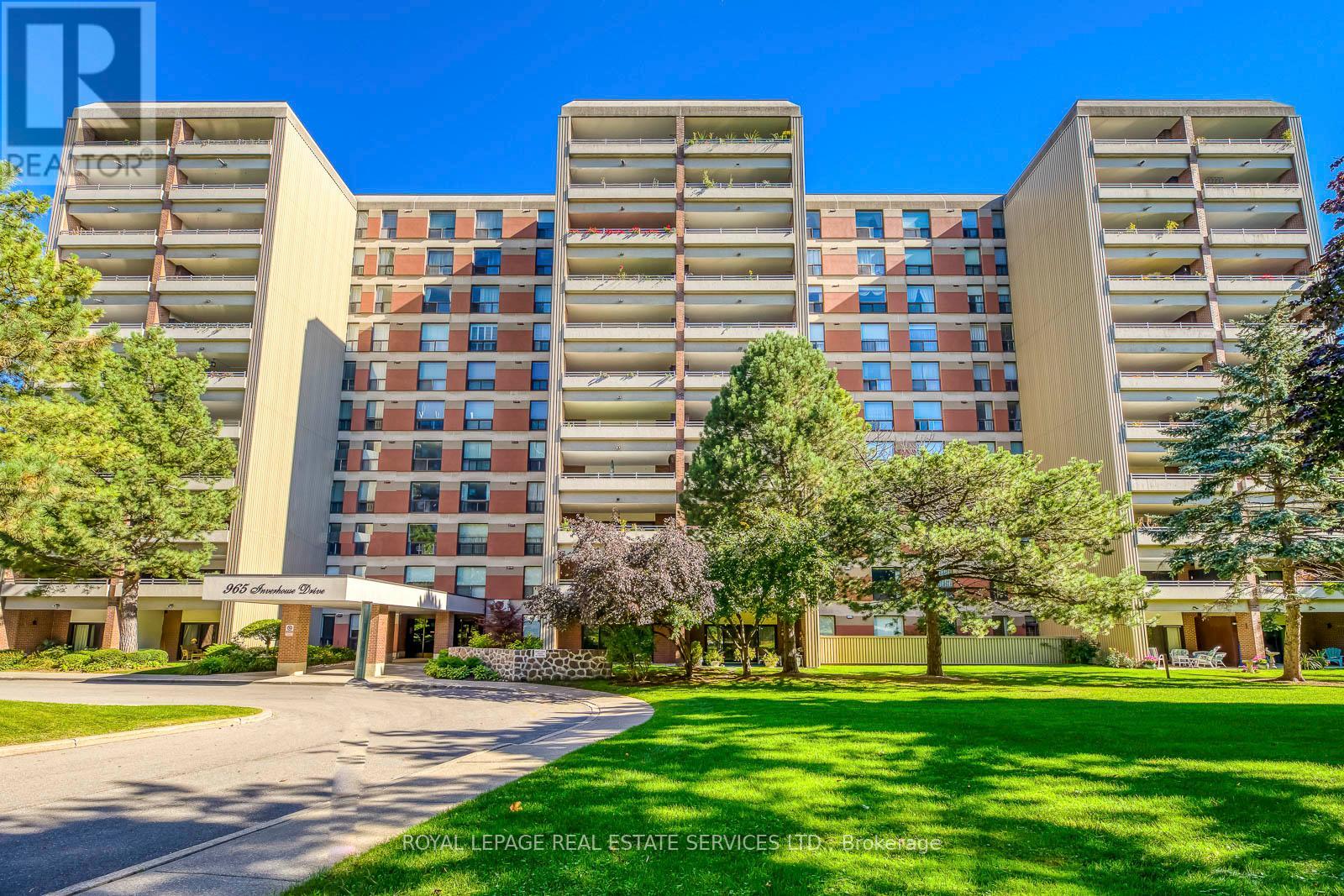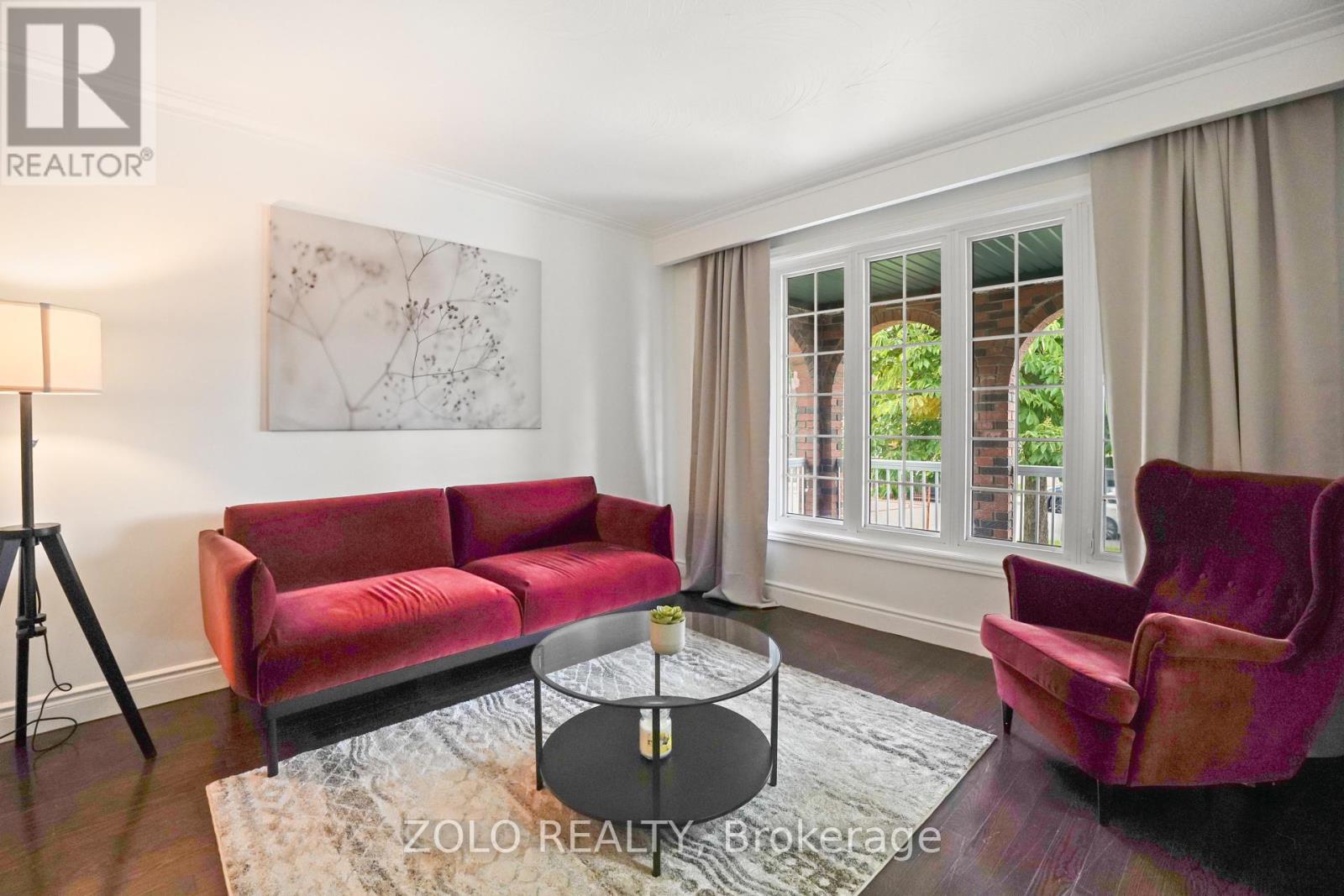5051 Churchill Meadows Boulevard
Mississauga, Ontario
Introducing a rare opportunity to own a distinguished and meticulously maintained semi-detached residence in the prestigious Churchill Meadows community. Backing onto a lush, forested ravine, this elegant 4-bedroom, 4-bathroom home is perfectly situated on a premium lot, offering serene, unobstructed views of nature. The sun-drenched, thoughtfully designed layout features a double-door entrance, modern LED pot lights, freshly painted interiors, and a gourmet kitchen equipped with stainless steel appliances, granite countertops, and a stylish backsplash. The fully finished basement boasts a spacious 4-piece bathroom, kitchenette, water softener system, cold room, and smart layout ideal for extended living or entertaining. Enjoy the low-maintenance lifestyle with composite concrete front and back yards, a convenient shed, and a private backyard oasis overlooking the ravine. Direct garage access with a smart garage door opener adds to the ease of everyday living. Located just moments from top-ranked schools, vibrant parks, Ridgeway Plaza, hospitals, community centers, GO transit, and major highways, this residence offers a rare blend of natural tranquility and urban connectivity truly a refined home for the discerning buyer. (id:60365)
2816 Rosewood Lane
Oakville, Ontario
**Open House: Sat, August 16th 2-4pm & Sun, August 17th 2-4pm**Watch Virtual Tour** This beautifully renovated detached home offers approximately 4,300 sq.ft. of total finished living space in Oakville's highly coveted Clearview community. Situated on a mature, tree-lined street, it blends upscale comfort, modern upgrades, and a true sense of neighbourhood. Inside, the bright and open layout showcases freshly painted walls, crown moulding, pot lights, and hardwood floors throughout the main level. The brand-new gourmet kitchen features quartz countertops, a large island, custom cabinetry, and new stainless-steel appliances, flowing seamlessly into a sun-filled family room - perfect for everyday living and entertaining. Formal living and dining rooms, a stylish powder room, and a versatile main-floor office that can serve as a sixth bedroom add to the homes functionality. Upstairs, four spacious bedrooms provide comfort and privacy for the entire family. The primary suite is a true retreat with an oversized layout, a walk-in closet, and a luxurious five-piece ensuite. The fully finished basement expands the living space with a second kitchen, a large bedroom, a full bath, a recreation area, and a dedicated gym - ideal for an in-law suite or multigenerational living. Outside, enjoy professionally landscaped front and backyards with an expansive patio designed for outdoor entertaining. Major updates include a new furnace and A/C (2024) and all new appliances. Clearview is known for its mature streets, top-ranked schools, family-friendly atmosphere, and unbeatable access to parks, trails, highways, GO stations, shopping, and hospitals. This is a rare opportunity to own a renovated, move-in ready home in one of Oakville's most sought-after communities. Book your private showing today and experience all that this incredible property has to offer. **Open House: Sat, August 16th 2-4pm & Sun, August 17th 2-4pm** (id:60365)
38 Gainsborough Road
Brampton, Ontario
Welcome to 38 Gainsborough Rd in the Sought-After "G" Section! Tucked away on a quiet, family-friendly street, this beautifully updated 3 bedroom, 2 bathroom semi-detached gem is situated on a rare, oversized pie-shaped lot backing directly onto a scenic park- offering privacy, serenity, and unbeatable green space. Step inside to a bright, open-concept main floor showcasing smooth ceilings, modern pot lights, in-ceiling speakers, elegant crown moulding, and laminate flooring. The Kitchen offers modern endless cabinetry, stainless steel appliances that seamlessly connects to a spacious eating area-large enough to accommodate a full dining table-and flows into the inviting large open concept living room. Patio door leads to the private backyard deck, perfect for outdoor dining, entertaining, or simply unwinding. Upstairs, you'll find three generously sized bedrooms and a fully renovated spa-like 4-piece bathroom, complete with heated floors, a luxurious soaker tub with jets, a rain head shower system, linear lighting, and a recessed light bar for a true retreat experience. The finished basement expands your living space with a spacious recreation room, a modern 3-piece bath, a laundry area, and endless potential for a home office, playroom or more! This home sits on an oversized pie shaped lot backing onto a park (no neighbours behind) and is steps from top-rated schools, a community rec centre, and walking trails. It's the perfect blend of indoor comfort and outdoor space in a highly desirable location. Move-in ready and loaded with upgrades, this home is ideal for growing families, downsizers, or anyone looking for peaceful living without sacrificing convenience. Don't miss your chance to call this exceptional property home! (id:60365)
1005 - 3883 Quartz Road
Mississauga, Ontario
Contemporary 1-Bedroom Condo plus media nook at M City 2. Welcome to this beautifully designed condo in the award-winning M City 2 residence renowned for luxury living in the heart of Mississauga. Includes one underground parking spot. The open-concept living space features floor-to-ceiling windows and flows effortlessly onto a generous private balcony. The modern kitchen is equipped with built-in stainless-steel appliances, quartz countertops, and ample cabinetry, making it as functional as it is stylish. The primary bedroom also offers a large closet and windows. Residents enjoy access to a wealth of high-end amenities. Residents enjoy access to a wealth of high-end amenities, including state-of-the-art fitness centre, sauna, rooftop terrace, outdoor swimming pool, sports bar, indoor and outdoor playgrounds for children and more. Located just steps from Square One Shopping Centre, public transit, dining, and entertainment, with easy access to major highways, this condo offers both luxury and convenience. Available anytime after Sept 1, 2025 (id:60365)
2438 Whittaker Drive
Burlington, Ontario
Home Sweet Home! This gorgeous, stunning, beautiful, spacious, and well-maintained 3-bedroom, 2 full washroom detached home is nestled in the sought-after, family-friendly Burlington's Brant Hill Community, close to great schools, shopping, and highways 407, 403, and QEW. It boasts an open-concept main level with a separate living room, dining room, and kitchen. The functional layout features a spacious kitchen equipped with stainless steel appliances, a dining room with double-door access to the backyard, 3 spacious bedrooms with large windows and closets, and 2 full washrooms for easy convenience. The finished lower level includes a spacious family room for privacy and a 3-piece bathroom, offering a separate inside entrance from the garage for easy access. The lower level and basement can be easily converted into an in-law suite. The well-maintained front yard and fully fenced backyard are ideal for summer BBQs. The extended driveway allows parking for two cars side by side. The spacious laundry area provides easy convenience and comfort. Located near the Burlington GO station, this home is ideal for families commuting to Toronto. Move-in ready! Extras include all existing electrical light fixtures, existing window coverings, pot lights, stainless steel stove, fridge, and built-in dishwasher, washer, dryer, bar fridge in the basement, owned hot water tank, and LED lights, with proximity to all amenities. (id:60365)
402 - 60 Ann Street
Caledon, Ontario
Welcome home to Bolton's own premium adult lifestyle low-rise condo building at 60 Ann Street located in the historic downtown. Here luxury meets comfort and means you're home. Perfectly situated and surrounded by nature, with views of the Humber River and just steps away from the Humber Valley Heritage Trail. Suite 402 offers picturesque views and boosts exquisite modern high end finishes throughout. You are sure to be impressed as soon as you step onsite and enter the grand Foyer. Here you are greeted by the formal library & lobby area. The suite features a bright open concept layout with a dream Kitchen for the chef at home, with plenty of cabinetry, Breakfast Bar, Dining Area, a sun-filled Living Room with walk-out to the lovely balcony with a view of the Humber River. This Suite also offers a Primary Bedroom with floor to ceiling windows, walk-in closet and a 4-piece ensuite. Additionally there is a spacious 2nd Bedroom with ample closet space and large window. Also featured is a 4-piece main washroom, ensuite Laundry Room and plenty of Storage. Underground parking is available with this condo, as well as available guests parking. Rivers Edge condominiums provide its residents with a plethora of facilities including indoor pool, games room, gym and outside terrace as well as easy access to the town of Bolton. (id:60365)
Upper - 95 Goodwin Crescent
Milton, Ontario
Welcome to 95 Goodwin Crescent: a 2,571 sq ft Starlane masterpiece with a captivating stone-stucco exterior. Here you'll find elegant hardwood floors, lofty ceilings & seamless flow. The mudroom-accessed garage with laundry makes for convenient cleanup and storage, and the bespoke cabinetry & inviting entertainment spaces await just steps away. Step out to a vast pie-shaped lot spanning over ninety feet, with endless possibilities. Upstairs are four bedrooms, three full bathrooms, and an office nook for homework and working remotely. Renting this property includes using the double-wide garage for storage and parking one vehicle, plus a second designated parking space in the driveway. This rental includes use of the upper two levels of the property, and the tenants are responsible for 75% of utilities (no water heater rental). *Some photos have been virtually staged* (id:60365)
7 Mclaughlin Road N
Brampton, Ontario
Lovely Bungalow That Backs Onto Etobicoke Creek. In Matured Trees.3+1 Bedrooms Finished Basement The Heart Of Downtown Brampton, Many Close To Transportation And Many Amenities. 150 feet back is under Flood Zone. (id:60365)
Basemt - 2 Allerton Road
Toronto, Ontario
1 +1bedroom basement apartment in detached house located on quiet st. Few mins walk to islington & bloor subway station-easy to downtown , steps to shopping, restaurants, great schools, station, ttc & hwys. Separate side enter, Living Room Can be used bedroom,shared lower level laundry, large private drive with 1 car parking included, rent now and enjoy the summer garden life (id:60365)
344 Van Kirk Drive
Brampton, Ontario
Welcome to this excellent maintained 2 bedroom raised bungalow, proudly owned by the original owner. Located in a prime family friendly neighborhood, this home offer's comfort, convenience, and exceptional value. Featuring hardwood floors in the main level, this home boasts a spacious and sun filled layout with generous principal rooms. The finished basement adds incredible living space with a 3pc bathroom, a huge family room with gas fireplace, a large rec room with office area, perfect for entertaining or the extended family living. Other features include 2.5 Bathrooms in total, a two car garage with indoor access additional 4 car driveway parking perfect for growing families or guests. Situated close to public transportation, shopping, schools, and all major amenities, this offers unbeatable accessibility at a very affordable price. Whether you're a first time buyer, down sizer, or investor, this property is a must! (id:60365)
511 - 965 Inverhouse Drive
Mississauga, Ontario
"Estate Sale - Quick Closing". Adult Oriented & Quiet Ambience "Inverhouse Manor" condominium building In Clarkson Village. Immaculate suite, updated kitchen with granite counter, 2 renovated bathrooms with large glass showers, Spacious 1,350 Sq. Ft Suite Plus 18 X 8 Ft Private Balcony. 2 bedrooms plus den, 2 baths, 2 parking. Well Maintained Building, Ideal For Empty Nesters. Tandem parking for 2 cars, day light luminated indoor parking with skylights & car wash bay. The garage roof membrane has been restored & repaired in recent years, The rear garden was newly landscaped, lovely view from the balcony. The East side is the preferred exposure, panoramic view of Clarkson Village. Very walkable neighbourhood : Lakeshore Shops & Restaurants. Short cut to Clarkson Crossing Plaza via foot bridge over Sheridan Creek to Metro, Canadian Tire, Shoppers Drug Mart & more. Near Go Train Station, Easy Commute To Downtown Toronto. For the active lifestyle, near Ontario Racquet Club, walking trails in Rattray Marsh & Lakeside parks. Bike storage room on ground floor. Note : No Pets Permitted & Smoking. The builder's floor plan is the mirror image, bathrooms & kitchen have been slightly altered. The den and second bedroom have been virtually staged. Communal BBQ is set up in the Summer, just outside the swimming pool gated area. Electric BBQ is permitted on own balcony. (id:60365)
19 Scarboro Street
Mississauga, Ontario
Welcome to 19 Scarboro St, a spacious and flexible home perfect for multi-generational living, investors, or buyers looking to offset their mortgage with rental income. This well maintained property features a fully legal basement apartment with 3 bedrooms and a den, a full kitchen, cozy family room, washroom, and shared laundry. The suite is legally registered with the City of Mississauga, offering peace of mind and a strong income opportunity. The home previously generated $86,400 per year in rental income (main level rented at $3,200/month and the basement at $4,000/month) making it an excellent option for those seeking cash flow. The main level features a bright, open-concept layout with large windows, seamless living and dining areas, and tasteful updates throughout. The kitchen is well-equipped with ample cabinetry, modern appliances, and a layout that is both functional and inviting. Each bedroom is generously sized, ideal for growing families or shared accommodations. The property has been well maintained with several key upgrades, including a new roof (June 2024), driveway and walkways (Sept 2022), and a new hot water tank (2022), all adding long-term value and reliability. In 2025, the interior was refreshed with a full coat of paint, new baseboards, modern LED light fixtures, and a brand-new basement kitchen. Outside, enjoy a large backyard perfect for gardening, entertaining, or relaxing. With ample parking for all occupants, this property is truly turnkey, offering both comfort and solid investment potential in a growing Mississauga neighbourhood. Showings are go-and-show. Contact your favourite realtor today! (id:60365)













