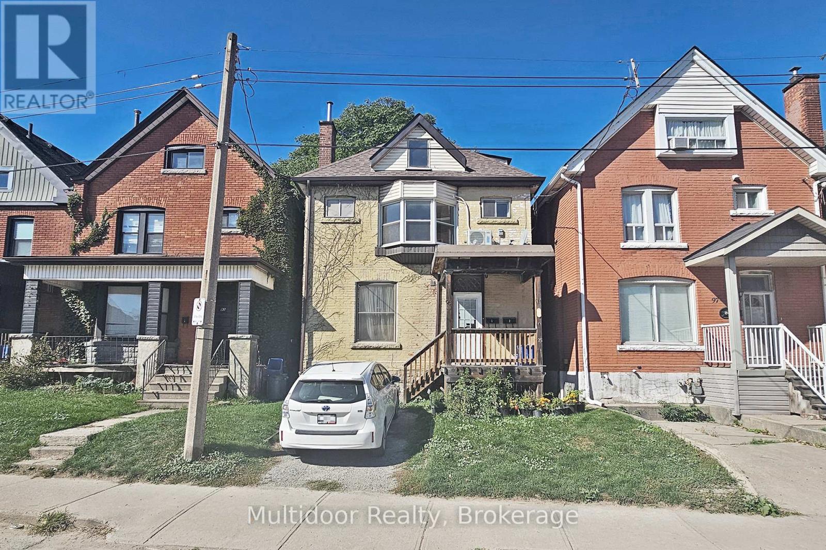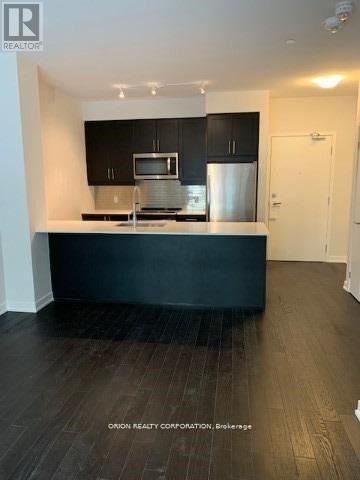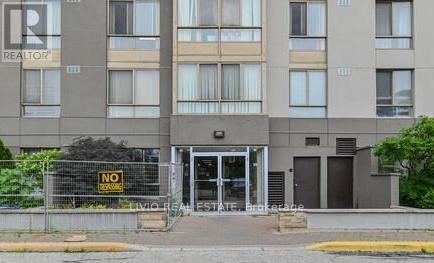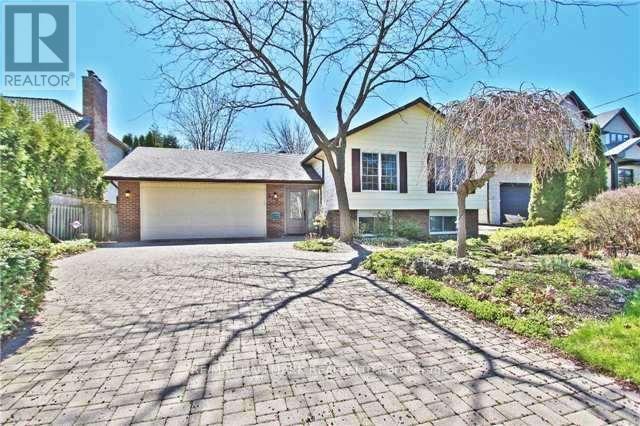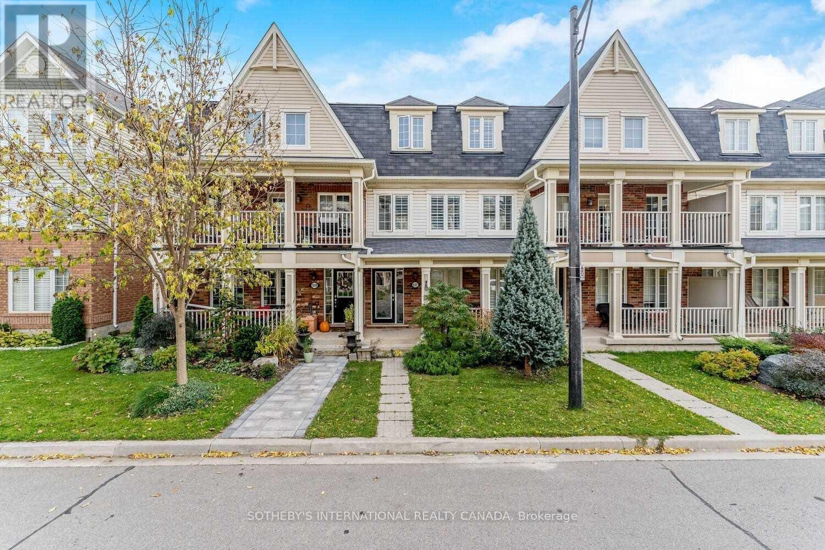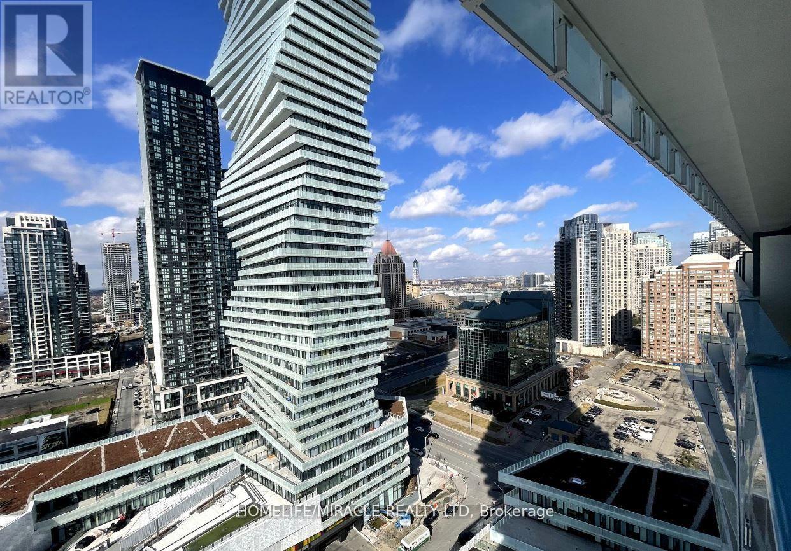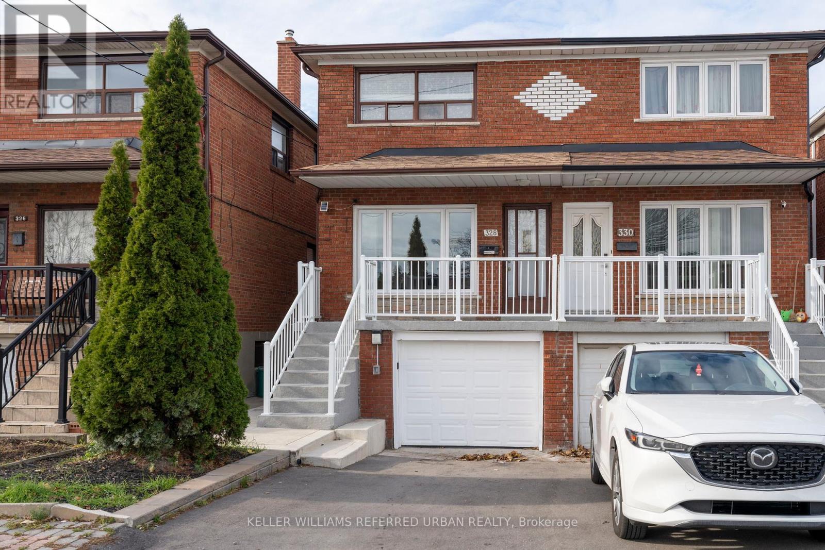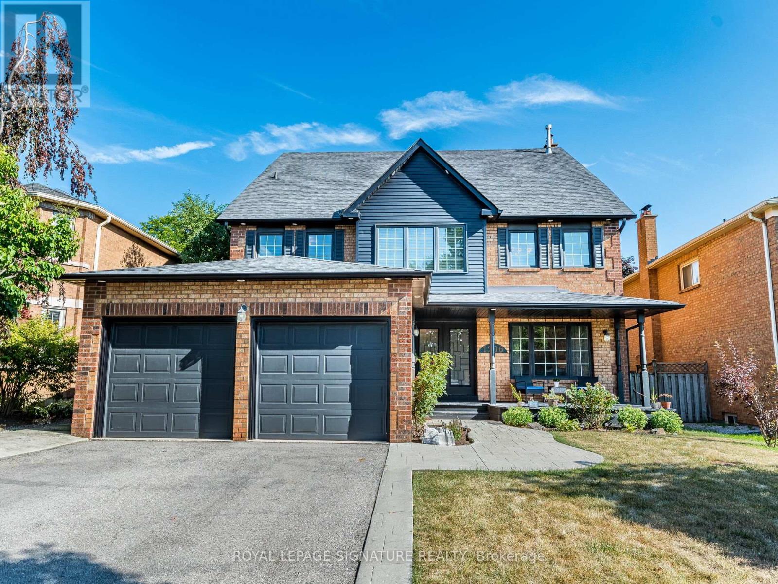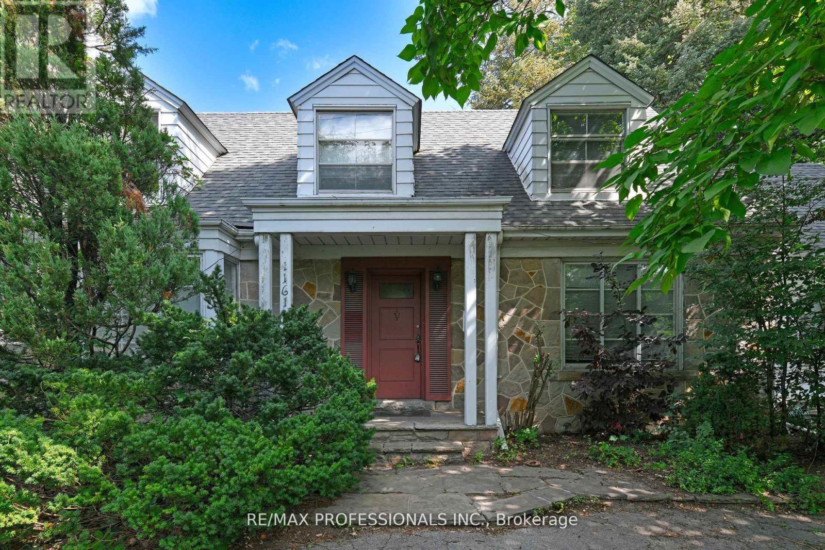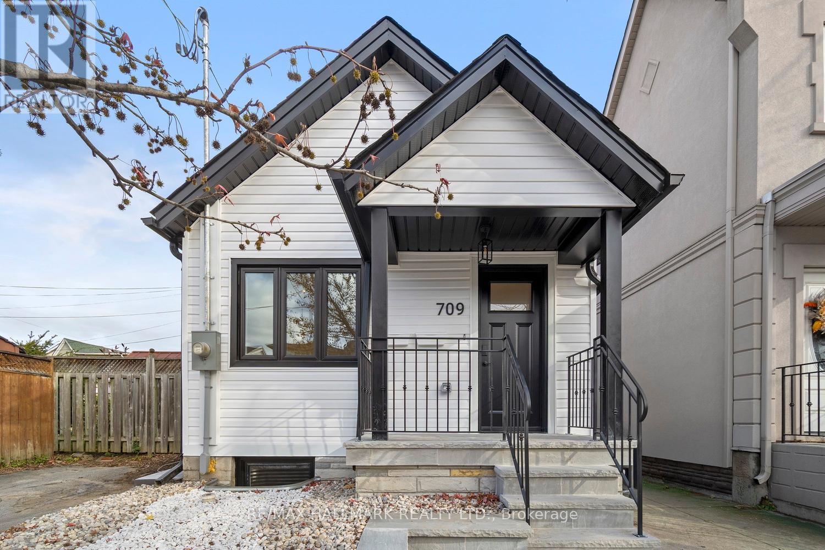Upper - 95 Sanford Avenue N
Hamilton, Ontario
Welcome to 95 Sanford Avenue N, where modern design meets everyday convenience. This upper-floor unit has been recently renovated and offers 3 spacious bedrooms, 2 stylish 3-piece bathrooms, a sun-filled living room, and in-unit laundry. Natural light flows throughout, highlighted by a skylight that brightens the space from morning to night. The kitchen shines with sleek quartz countertops, while brand-new heat pump heating and cooling ensures year-round comfort and energy efficiency. One parking space is included for your convenience. Ideally located in Hamiltons Gibson neighbourhood, you'll enjoy quick access to downtown, shopping, dining, and transit. McMaster University, Mohawk College, and Redeemer University are all within an easy commute, with HSR bus routes and GO Transit connections nearby. With the upcoming Hamilton LRT adding even more connectivity, this bright and modern home is the perfect blend of comfort, style, and location.Landlord requires mandatory SingleKey Tenant Screening Report, 2 paystubs and a letter of employment and 2 pieces of government issued photo ID. (id:60365)
Th12 - 4055 Parkside Village Drive
Mississauga, Ontario
Luxurious Condo Townhouse Unit In The Heart Of Mississauga-Square One. Modern 3 Bed plus Den, Steps To Sq1, Library, Ymca, City Hall, Living Arts Centre, Sheridan College & More. Total Living Space 1488 Sft On 2 Levels. High End Materials, Main Fl 9Ft High Ceiling. Engineering Wood Flooring T/Out. Upgraded Custom Kitchen W/Over-Height Upper Cabinets. All Bedrooms Walk Out To Private Balcony or Patio, Amazing Location. Main floor Bedroom can also be used as a home office. Building and street entrance to the unit (id:60365)
706 - 2470 Eglinton Avenue W
Toronto, Ontario
Move In Ready Condo, Don't Miss This Opportunity To Own This 2 Bedrooms Plus Den And 2 Washrooms For Complete Privacy, Bright And Spacious Unit, Location, Location, Steps To New L.R.T Transit Hub. Convenient Location. Walking Distance To Amenities. With Open Concept Living/Dining. Ensuite Laundry, Walk-In Closet In Master Bedroom. Large Living Room Window With Unobstructed City Views. Shows Well! Very Clean & Tidy, Spotless Unit. Condo Fees Includes Water, Hydro, Heating, A/C. Priced To Sell - bring your offer. (id:60365)
208 Pine Cove Road
Burlington, Ontario
Beautiful, Bright & Spacious 3+2 Bedroom Family Home In Highly Desirable Roseland Neighborhood. This Home Features A Functional Open Concept Layout With Modern Finishes Including: Hardwood Floors, Pot Lights & Lots Of Windows For Natural Light Throughout. Modern Kitchen With Stainless Steel Appliances, Backsplash, Granite Countertops & Center Island. 3 Generous Bedrooms & 4 Piece Bath on Main/ Upper Level. Raised Finished Basement Offers Large Rec Room, 3Pc Bath & 2 Additional Bedrooms. Sitting on a Premium Lot with Backyard Perfect for Entertaining, Double Private Driveway & Garage With Ample Parking. Prime Location In Family Friendly Community Moments To The Lake, Schools, Parks & Amenities. (id:60365)
937 Brassard Circle
Milton, Ontario
Spacious 3-bedroom, 3-bathroom townhouse with an additional living room on the first floor. Features include a large living room with pot lights and hardwood flooring, a kitchen with a breakfast area and walk-out to a private fenced deck. The master bedroom boasts hardwood floors, a frameless glass shower, and a 3-pieces ensuite. This townhouse also include a three-car garage (2 inside and 1 outside), white hardwood flooring, California shutters, potlights, stainless steel appliances, and a Jacuzzi tub in the main bathroom. Conveniently located near Sunny Mount Park, schools, shopping, hospital, and public transit. The tenant pay utilities. Photos before house leased. (id:60365)
2311 - 3883 Quartz Road
Mississauga, Ontario
This is your opportunity to get into the second phase of a highly sought-after master-planned community. Enjoy luxury living in the sky from the 23rd floor. This bright, open concept layout features wide plank laminate floors throughout, Cecconi Simone custom-designed kitchen cabinetry, 9 ft. ceilings, and floor-to-ceiling windows. The walk-out balcony from the living room and master bedroom provide unmatched panoramic views of the city. This prime location offers proximity to shopping, transit, libraries, restaurants, entertainment, public schools, highways, and so much more! Premium building amenities include a movie theater, 24-hour concierge, sports bar, fitness centre with weights, yoga and steam room, interior dining lounge with chef's kitchen, outdoor dining lounge area with BBQs, fire features, rooftop pool overlooking the park below,and a seasonal skating rink. (id:60365)
328 Weston Road
Toronto, Ontario
-Welcome to this beautiful 2-storey, brick home featuring 3+1 Bedrooms, 2 Baths, and Parking for up to 3 cars! This home is in great, move-in condition and perfect for a growing family. The convenient, central location offers easy access to Hwys 400 & 401, public transit at your doorstep, and The Stockyards and other retail within walking distance or a short drive! This freshly painted home features recently refinished hardwood flooring throughout, 2 baths, a finished basement with direct access from the garage, and a cozy, private backyard for summer BBQs with patio area. Many recent updates include roof shingles (2 yrs ago), Newer furnace and HWT, concrete walkway, new stainless steel appliances and light fixtures throughout. Don't wait - wrap this beautiful home up just in time for the holidays!! (id:60365)
1206 Glenashton Drive
Oakville, Ontario
Welcome to one of the largest and most distinguished executive rentals in the area-offering over 3,786sq ft of luxurious living space across three above-ground levels. Situated on a professionally landscaped48.42' x 110' lot in one of Oakville's most sought-after neighborhoods, this 6-bedroom, 4-bathroomresidence delivers exceptional comfort, privacy, and versatility for families and professionals alike.(Basement not included in lease.)Step inside to a dramatic 25-ft high foyer that sets an impressive tone. The main floor features sleek porcelain tile, hardwood flooring, and an open-concept layout ideal for both everyday living and entertaining. The formal living room is filled with natural light from oversized windows, while the inviting family room showcases a stunning stone fireplace. The gourmet kitchen offers a large island, built-in appliances, and a bright breakfast area overlooking the backyard. A formal dining room with bay windows adds a refined touch to the space. The second floor features four generously sized bedrooms, including a luxurious primary suite complete with a private sitting area and a 5-piece ensuite. The third-floor loft is a standout highlight-featuring two additional bedrooms, a spacious living area, and a full 4-piece bathroom. It's perfect for extended family, teens, guests, or a dedicated work-from-home retreat. Enjoy outdoor living on the oversized deck surrounded by mature, low-maintenance greenery providing year-round privacy. The home is ideally located just steps from scenic parks, trails, top-rated schools, and shopping, with quick access to major highways for a seamless commute. This exceptional Oakville residence is available for lease (upper levels only)-offering premium space, comfort, and an unbeatable location. Book your private viewing today. (id:60365)
Ph12 - 10 Tobermory Drive
Toronto, Ontario
This unit is Unit Ph12 or Unit 1412. Move-in ready 3 bedroom unit offering over 1.042 sq ft of living space. This spacious suite has been extensively upgraded, including new tiles in the kitchen, 3 large bedrooms, ensuite bathroom in primary bedroom, an open concept kitchen with a central island, in-suite washer and dryer, and two central thermostats. Well maintained by the owner for many years. Enjoy a spectacular CN Tower View and Skyline View. AN unobstructed west-facing outlook from the large walk-out balcony. Comes with two seriously huge parking spaces. Prime convenience at your doorstep-street car line right under the building. Close to York University, shopping malls, grocery stores, parks, schools, and more. Whether you're looking for a place to live or a strong investment opportunity, this building and this unit are an excellent choice. (id:60365)
310 - 225 Sherway Gardens Road
Toronto, Ontario
One of the largest 1 Bedroom plus Den with 2 Bathroom layouts at high in demand One Sherway! The extra-wide Living and Dining Rooms have beautiful hardwood floors, floor to ceiling windows for lots of natural light, and a walk-out to a standalone balcony. The open Kitchen features granite countertops, double undermount sink, and breakfast bar for quick meals. The Primary Bedroom has an extra large closet and 4-Piece Ensuite Bathroom with glass enclosed tub and shower. The multi-purpose Den is an actual separate room perfect as home office, nursery, and more, and is located next to a second 3-Piece Bathroom. Finally your open Balcony with clear south views is great for taking in sun. Enjoy Resort-Style Amenities such as the Indoor Pool, Hot Tub, Gym, Sauna, Virtual Golf, Games Room, Party Room, Guest Suites, 24 Hour Concierge, and more! Steps To TTC, Upscale Sherway Gardens. Quick Access To Major Highways. Go Station, Parks, & Trails. Come see this incredible unit today! (id:60365)
1161 Royal York Road
Toronto, Ontario
Presenting a rare offering 72 x 224 treed lot in the heart of Etobicoke Humber Valley Village. Most distinguished neighbourhood. First time on market in 28 years, built in 1945. For builder, renovator perfect canvas for a refined renovation or a custom luxury build. The grounds and mature trees provide an exquisite backdrop for outdoor living. Humber Valley is celebrated for its established charm, picturesque streetscapes. 2-storey home, 5 bedrooms, family size kitchen, 3 baths, with double car garage walk-in house, office or sunroom on main level, finished lower level, and exceptional lifestyle amenities. Families want the area for its top ranking schools, including the coveted Humber Valley Junior Middle School, or close to green spaces such as James Garden and Humber River Trails. Residents enjoy nearby upscale shopping and dining. Access to major thorough fare, golf clubs, and the TTC + Subway to Downtown Toronto. This is a rare opportunity to secure a legacy property in one of the city's most exclusive pockets. A true gem awaiting its next chapter. (id:60365)
Lower - 709 Willard Avenue
Toronto, Ontario
Discover comfort and convenience in this inviting lower-level 1 Bedroom, 1 Bathroom apartment. The living area offers a cosy atmosphere perfect for relaxing or entertaining, while the well-equipped kitchen provides everything you need for everyday cooking. The bedroom features ample room for a full or queen bed, along with closet space for easy organization. Conveniently located in one of the most walkable areas around, this apartment puts everything you need right at your doorstep. Enjoy easy access to public transit, along with a fantastic selection of coffee shops, restaurants, grocery stores, and local shops - all just a short stroll away. Enjoy the privacy of a separate entrance and the benefit of a quiet, well-maintained house. Ideal for those seeking a comfortable place to call home. (id:60365)

