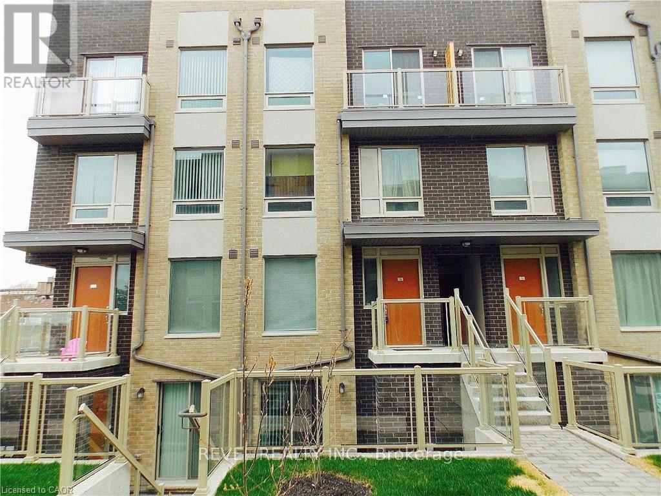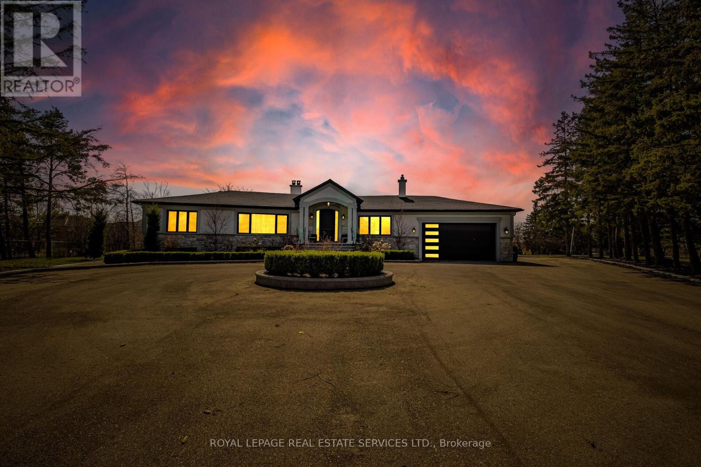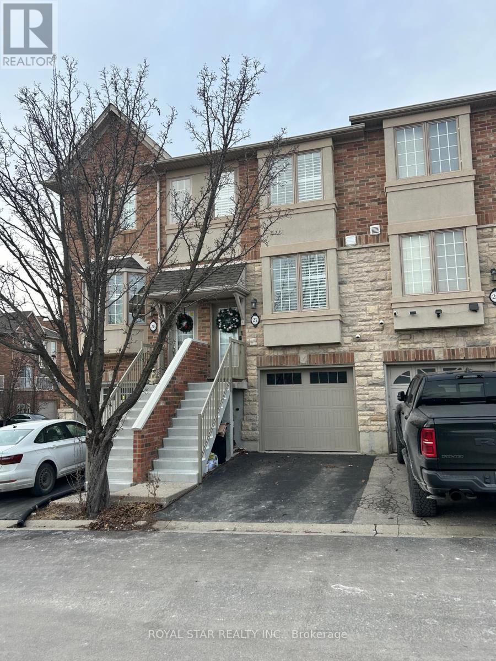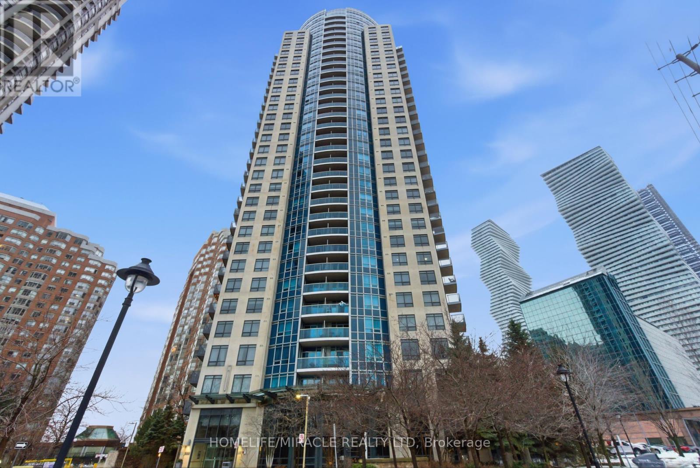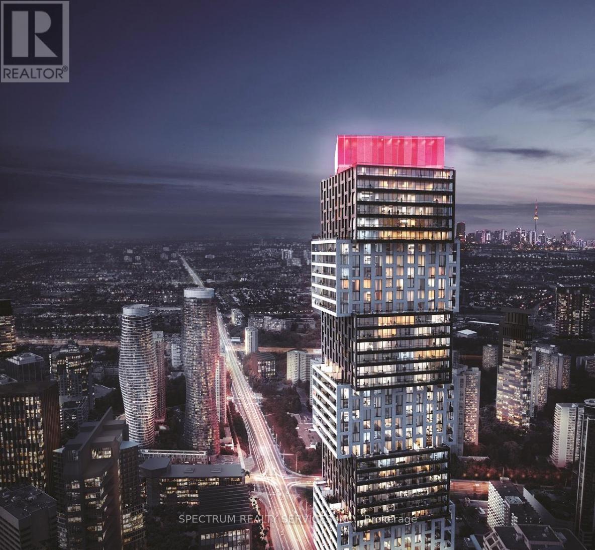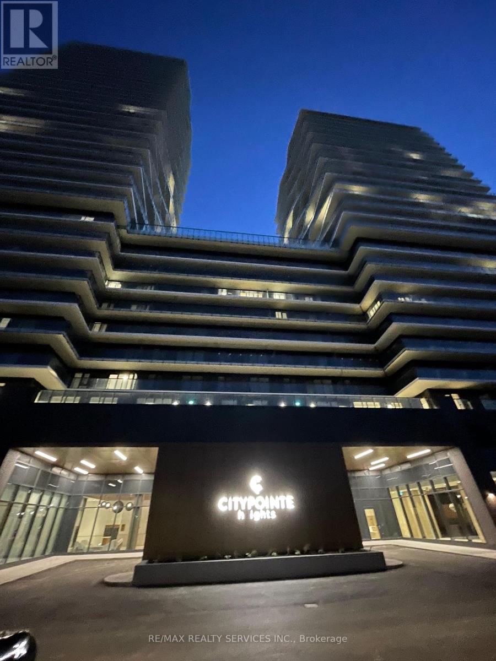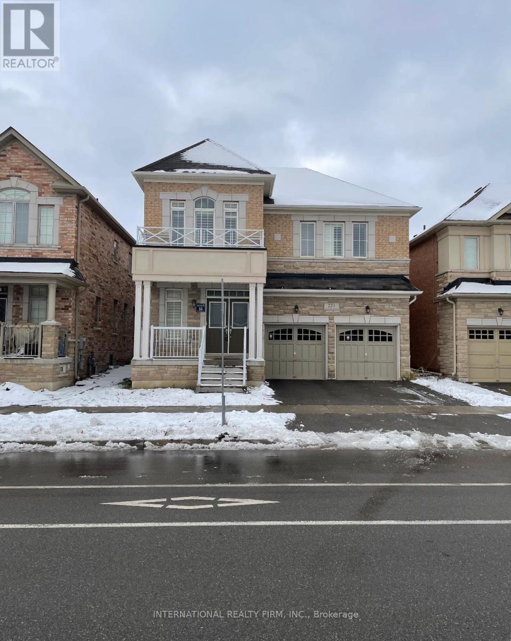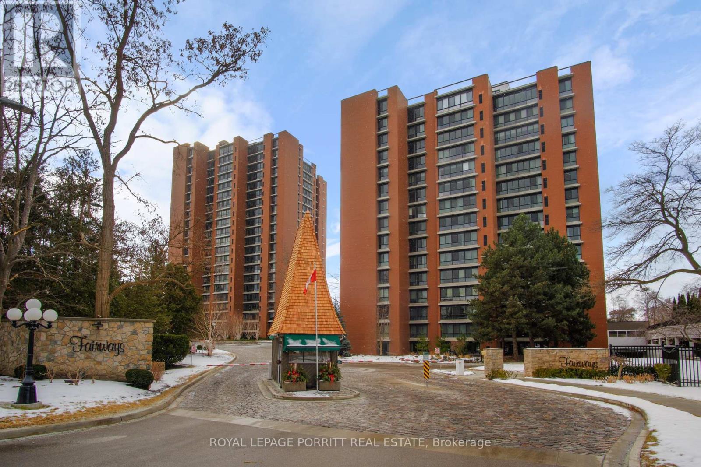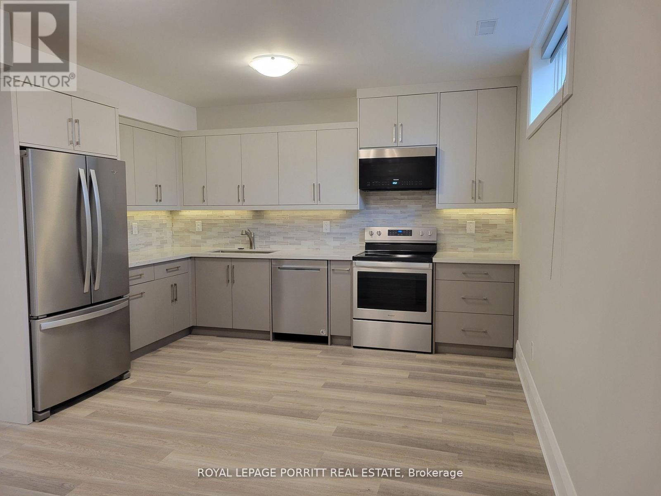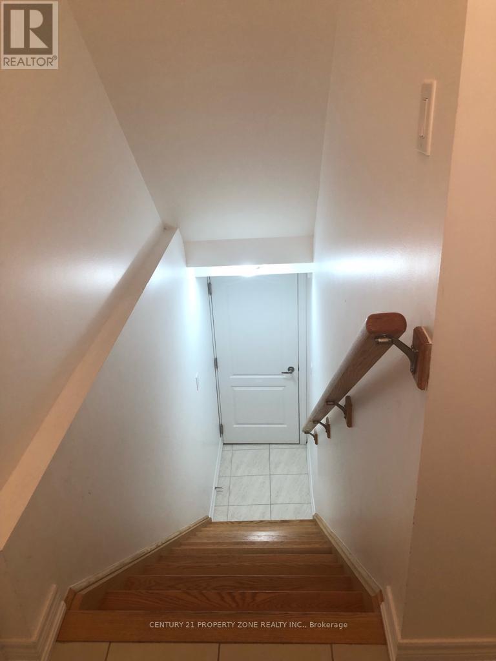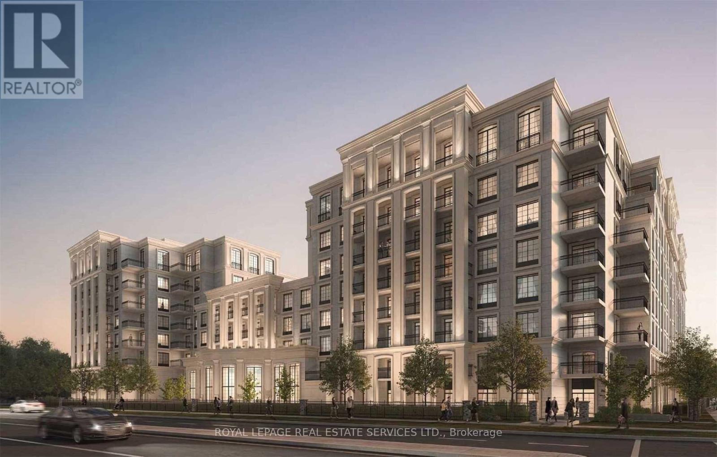216 - 7 Applewood Lane
Toronto, Ontario
Gorgeous, Trendy and Conveniently Located! This 2 bedroom 1 Bathroom, 1 level Townhome is located close to all amenities & available for December 1st 2025. This unit includes stainless steel appliances, top notch and trendy finishes as well as ensuite laundry. Parking can be rented separately if needed. Utilities extra. (id:60365)
12 Julian Drive
Brampton, Ontario
Welcome to 12 Julian Drive featuring 2.6 acres of land with a beautiful renovated and maintained executive home nestled on a mature lot in one of the most desirable neighborhoods.This spacious residence boasts a smart layout with large principal rooms, a high end renovated kitchen featuring Sub-zero Fridge, Wolf Stovetop, Smeg Dishwasher and Wolf built-in-oven. This beauty also features a bright finished walk-up basement With over 6,500 sq ft of total living space, this home offers 4 bedrooms, 4 bathrooms with heated floorings, and multiple entertainment zones including a family room, sauna room, steam shower room, indoor gym, and a home theatre system. Enjoy the tranquility of your private backyard or take a stroll through the scenic area nearby. Perfect for large families or multigenerational living. (id:60365)
27 - 435 English Rose Lane
Oakville, Ontario
Immaculate, Bright, Sunny Property In Sought After Area. Tastefully Decorated Throughout. Modern white eat-in kitchen with stainless steel appliances. Inside Entrance To Garage, Home Theatre And Internet Wired. Upper Floor Laundry Facilities, Walkout To Patio From Family Room To Fully Fenced Yard. Carpet Free House. Both Bathrooms Upgraded. Furnace and AC replaced in 2024. Conveniently located minutes from the Trafalgar Go Station, Hwy 403, Top Rated schools and the hospital. Walking distance to shopping centers, Postridge park and trails. Please note that monthly utilities are excluded and will have to be paid by the tenant in addition to the monthly rent. (id:60365)
2901 - 330 Burnhamthorpe Road W
Mississauga, Ontario
Welcome to this Well-laid-out 1+1 bedroom suite on the 29th floor at 330 Burnhamthorpe Rd W, offering bright living space and open city views. The unit features a functional open-concept layout, a comfortable living and dining area, and a practical kitchen ideal for everyday use. The den is large enough to function as a second bedroom and can accommodate a double bed, making it perfect for a home office, guest room, or added sleeping space. Located in the heart of Mississauga, this property is steps to Square One Shopping Centre and Celebration Square, with easy access to transit, restaurants, parks, City Hall, and major highways. The building offers a range of resident amenities, including concierge service, gym, pool, and more. An excellent opportunity for first-time buyers, professionals, or investors seeking a high-floor unit in a prime, walkable location. (id:60365)
4501 - 4015 The Exchange
Mississauga, Ontario
Live above the clouds in this gorgeous 45th floor 2BD/2BA condo right next to Square One Mall! With sweeping unobstructed views. This home offers a serene escape from the city while keeping you close to everything you love. The modern layout includes a beautifully finished kitchen, a sun-filled living area, 2 bedrooms, and 2 full bathrooms - ideal for small families, roomates or those needing a dedicated office space. Step outside and you're just moments away from restaurants, shopping, the Living Arts Centre, Kariya Park, and Transit. Resort-style amenities and an unbeatable location makes this condo truly exceptional and perfect for anyone seeking upscale urban living in one of Mississauga's most desirable communities. (id:60365)
313 - 15 Skyridge Drive
Brampton, Ontario
Welcome to the newly built City Pointe Heights! This bright 1+Den features two full bathrooms, an open-concept layout, modern finishes, and a versatile den perfect as a second bedroom or office. Enjoy top-tier amenities including a fitness centre, rooftop terrace, lounge, co-working space, and more. Beautiful park right in front of the building and close to transit, shopping, and highways. Available immediately! (id:60365)
221 Etheridge Avenue N
Milton, Ontario
WELCOME TO This exceptional detached residence is located in the prestigious FORD neighborhood of Milton and offers an opportunity of luxury living . The home features 2965 sq feet of elegantly designed above-grade living space, highlighted by 9-foot ceilings on the main floor, rich hardwood flooring, a chef-inspired kitchen with stainless steel appliances and premium finishes, and a bright, spacious layout that includes a formal living-dining room, an office, great room, breakfast area, and a mudroom with direct garage access. The second level offers four generously sized 4 bedrooms, including a well-appointed primary suite, along with a convenient upper-level laundry room. TWO CAR GARAGE AND SPACIOUS DRIVE WAY (id:60365)
#2005 - 1400 Dixie Road
Mississauga, Ontario
Discover this stunning 2-bedroom plus den condominium, perched on the 20th floor with breathtaking sunset views overlooking a lush golf course. Nestled in a secluded and highly desirable neighborhood, this residence offers the perfect balance of tranquility and sophistication. Enjoy expansive living spaces featuring large picture windows that flood the rooms with natural light and frame the spectacular views. Every detail reflects modern elegance and comfort - a seamless blend of luxury and lifestyle in an exceptional location. Experience true peace of mind with both 24 hour gatehouse security and concierge service. Residents enjoy an impressive array of amenities, including an outdoor heated saltwater pool with sun deck and gardens, BBQ area, tennis courts, library, games room, woodshop, and an elegant party room - all designed to enhance your everyday living experience Other experiences the Billiard room, His & Her Gyms and Saunas, Hair Salon, Garden lounge, Mini golf, 'Mcmaster House' available for Private Functions, Piano area and so much more! A pleasing place to flourish. (id:60365)
15 Elton Crescent
Toronto, Ontario
Beautifully bright and modern brand new 1-bedroom apartment, just a minute's walk to the lake! This bright, high ceilinged, lower-level unit features heated floors, an open-concept kitchen, dining, and living area, and a spacious 4-piece bathroom. Enjoy modern appliances, ensuite laundry, and window coverings throughout, including blackout window coverings in the bedroom. Private side entrance with a paved, well-lit path. Prime location-walk to the waterfront trail, parks, shops, and restaurants. Quick access to TTC, Long Branch GO, highways (427/QEW/GardnenerExpw), and just 10 minute drive to the airport! Snow removal included! (id:60365)
19 Angelgate Road (Basement) Road E
Brampton, Ontario
Location!!! Location!!! Location !!! Absolutely Gorgeous 2 Legal Basement In Queen Street And Chinguacousy Rd School, Park & Transit On Door Step !!! Separate Entrance and Separate Laundry. Perfect Family Home For Every Day Commuter !!! Utilities included in the Rent. Single key Report must submit from Tenant at Tenant's Expense. (id:60365)
262 - 316 John Street
Markham, Ontario
Prime Bayview & John location! This rarely offered ground-level townhouse features 2 bedrooms plus a den, 2 full bathrooms, and a well-designed 795 sq. ft. layout. The primary bedroom includes a 4pc ensuite. The bright, open-concept living and dining area provides a clear park view from the living room. Enjoy the convenience of true ground-floor living with no stairs and laminate flooring throughout. Ideally situated just steps from Food Basics, Thornhill Square Mall, the library, community centre, restaurants, public transit, schools, parks, medical clinics, and more. (id:60365)
228w - 268 Buchanan Drive
Markham, Ontario
Beautiful 1-bedroom suite in one of Markham's most sought-after communities. This immaculate unit offers a bright open-concept layout with 9 ft ceilings and large windows that fill the space with natural light. The living and dining area features modern laminate flooring, and the contemporary kitchen includes stainless steel appliances and a granite countertop. Enjoy the convenience of ensuite laundry and a spacious bedroom designed for comfort. One parking space is included. Located in the highly rated Unionville High School zone, this prime location is steps to VIVA/Markham transit, and just minutes to Hwy 404 & 407. Close to Main St. Unionville, Downtown Markham, theatres, grocery stores, restaurants, shopping, plazas, and the GO Station. A must-see unit in the luxurious Unionville Gardens community! (id:60365)

