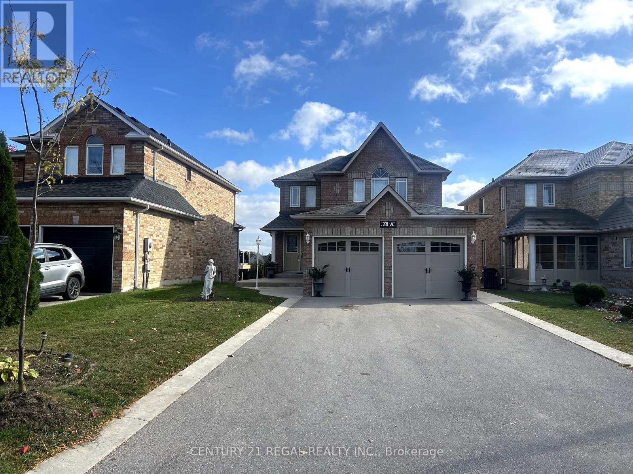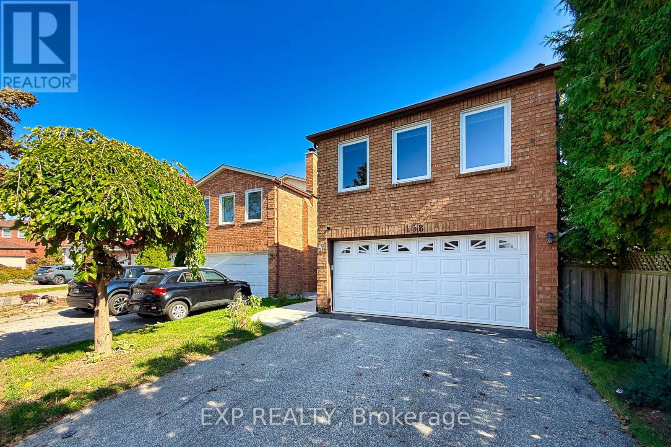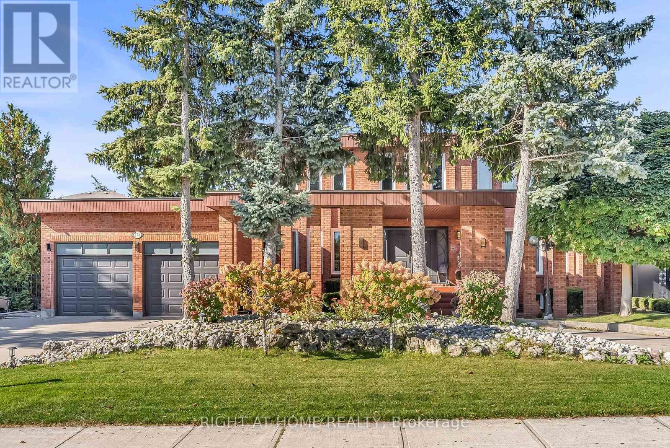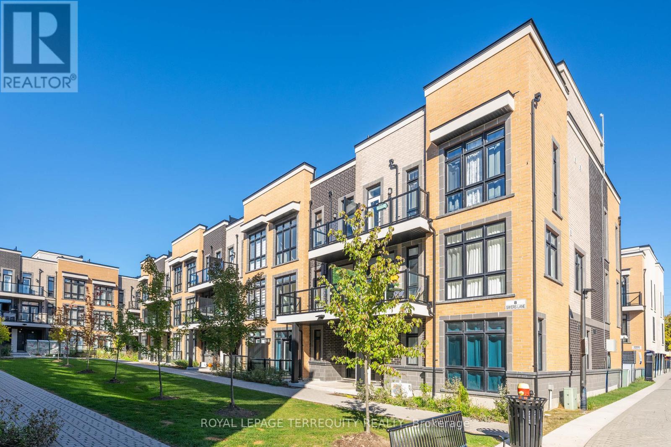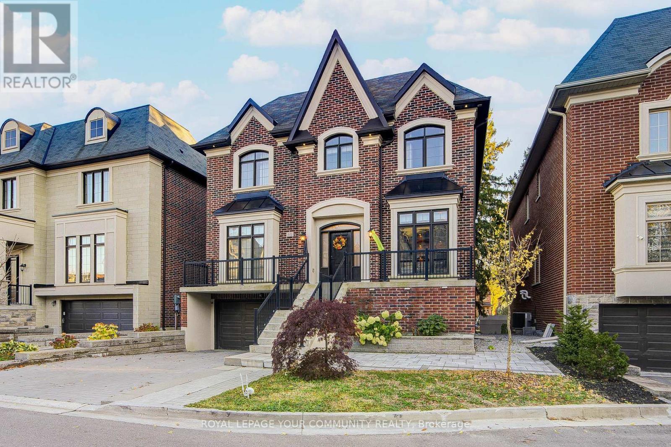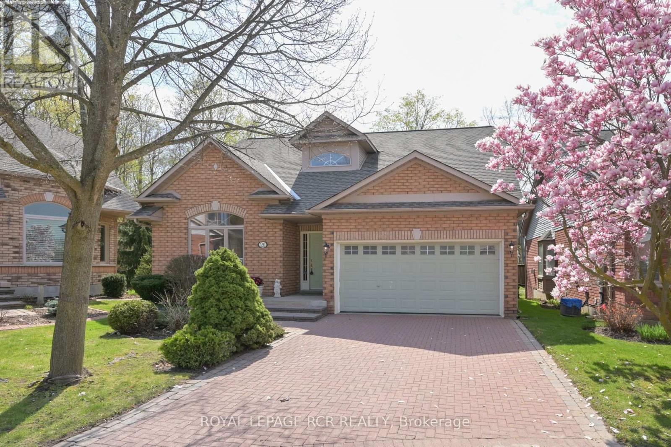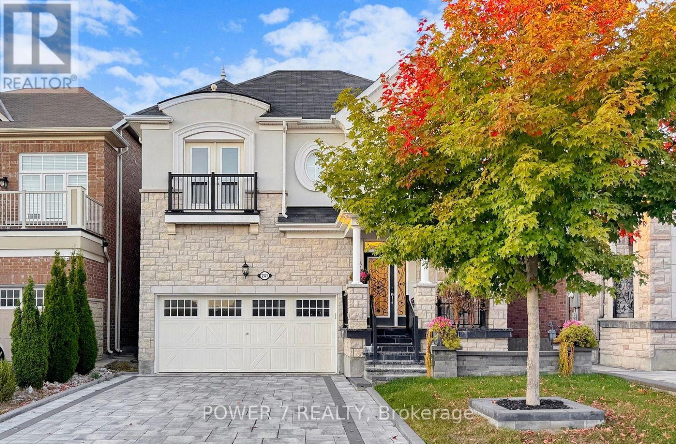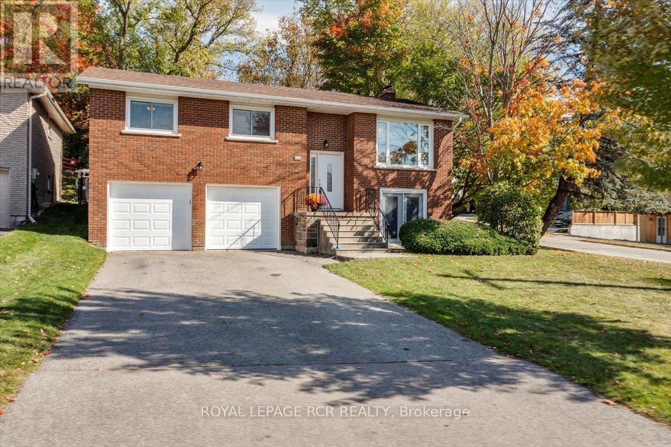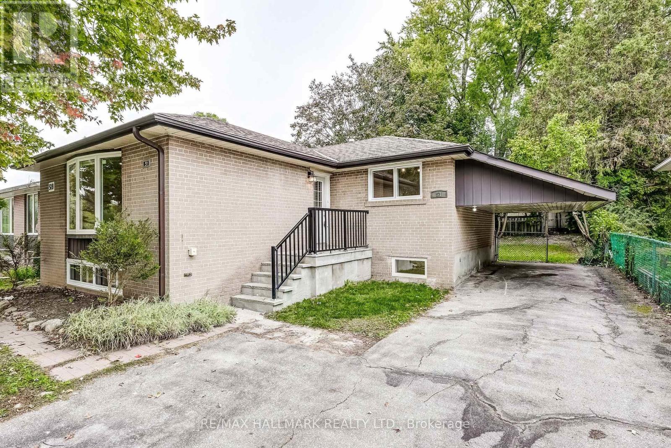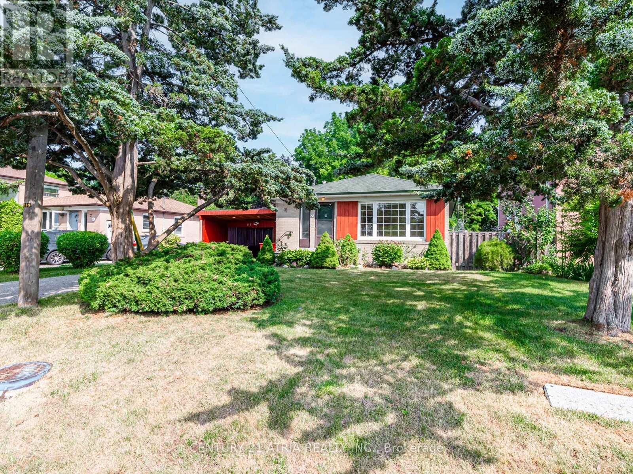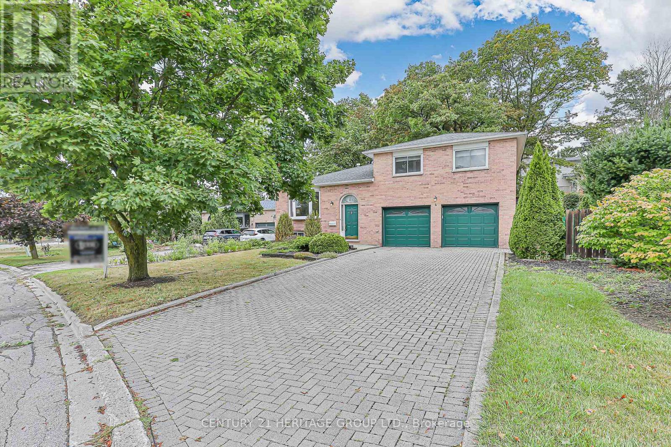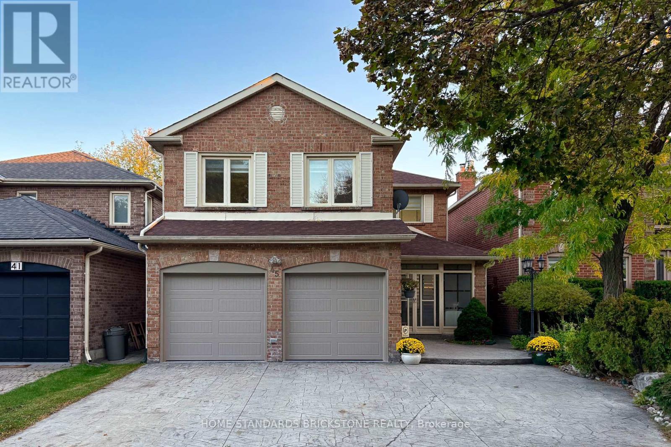78a Kerfoot Crescent
Georgina, Ontario
***SELLERS ARE VERY MOTIVATED TO SELL**** Welcome to this refreshed Detached 4 Bedroom home with a walkout basement on a premium lot! Nestled in a great matured neighbourhood** Home has In Law or Generational Family capabilities/potentials**Inviting Double Door Main Entrance** B/I surround sound system, awaiting your plug-in and enjoy** Separate Formal Dining Room W/Coffered Ceiling, overlooking the backyard** 2 Oversized garages with remote and access into the house** Open concept kitchen has valance with b/i lights and granite counter tops** BBQ gas hook-up to gas line, for summer enjoyments** Gazebo** Open front porch ** No Sidewalk** No Residential neighbours behind home** Roof (2021)** Furnace (2024) Minutes away from lakes, parks, schools, churches, shopping, Hwy 404, GO Bus (id:60365)
158 Millcroft Way
Vaughan, Ontario
Detached 3+1 Bedroom, 4 Bathroom home in Brownridge with highly desirable features for long-term ownership. The layout includes 3 spacious bedrooms upstairs, a finished basement bedroom, and a bright main level. A large upper family room with a fireplace is easily convertible to a 4th above-grade bedroom, providing excellent functional flexibility. Enjoy the convenience of a sought-after 2-car garage and a separate garage entrance to the basement. The sunken living/dining room creates an airy and sophisticated space with elevated ceiling height. Large sliding doors drench the space in sunlight and connect seamlessly to the deck for easy indoor-outdoor entertaining. Chef-Ready Kitchen: The beautifully renovated kitchen boasts stainless steel appliances and is ready for your culinary adventures. Finished Basement offers a separate garage entrance and is the perfect versatile space for a rec room, home gym, or dedicated workspace.Ownership costs and maintenance are minimized: the Roof was replaced in 2021, new windows installed in the finished basement (2025), and all high-cost mechanicals are owned (Hot Water Tank, Furnace, AC, Water Softener, Humidifier)-no monthly rental fees. The home features a full 2014 renovation, an elevated ceiling in the sunken living/dining room, and a stunning 2024 professional landscaping makeover. Brownridge is a mature, family-friendly Thornhill community known for its excellent school district (including Brownridge PS, Westminster PS, and St. Elizabeth CHS), abundant green space (Wade Gate Park, Pierre Elliott Trudeau Park), and unbeatable convenience. Residents enjoy walking access to public transit, libraries, the Promenade Shopping Centre, and the Dufferin Clark Community Centre, providing a high quality of life with all amenities nearby. Don't miss this opportunity to secure a superior, low-maintenance home in a high-demand area! (id:60365)
373 Firglen Ridge
Vaughan, Ontario
Location! Location! Location! Don't miss this incredible opportunity to own a truly exceptional family home, perfectly situated on one of Woodbridge's most coveted streets. Boasting approximately 3,500 sq ft of meticulously renovated above-ground living space, this residence offers an open-concept layout designed for modern living and entertaining.The main floor features: bright and spacious Entrance foyer, marble flooring, upgraded kitchen, office with large windows, ideal for remote work or a quiet study. Upstairs, you'll find ample generously sized bedrooms to accommodate your family's needs. The home also offers significant income potential or multi-generational living with a finished two-bedroom basement apartment, with separate entrance. Plus, enjoy additional entertainment space with a dedicated recreation room in the basement, perfect for family fun.Car enthusiasts will appreciate the two very good-sized indoor garages, equipped with a convenient Tesla charger for your EV. Step outside to a fantastic lot with 75 feet of frontage and a welcoming circular driveway, offering plenty of parking space on driveway ,This recently renovated gem is move-in ready and offers the ultimate blend of luxury, comfort, and prime location. Motivated seller. (id:60365)
17 - 8 Sayers Lane
Richmond Hill, Ontario
Stunning 2 yr New Condo Townhouse in the Highly desirable Oak ridges Community of Richmond Hill. Elegant designed features over $13,000 in upgrades, including a gourmet kitchen with quartz countertops, premium stainless steel appliances, upgraded cabinetry, and a chic backsplash. Highlights include 9-foot smooth ceilings, Floor-to-ceiling windows & a beautifully crafted hardwood staircase. The primary suite offers a spa-inspired Ensuite with an oversized frameless glass shower for a truly luxurious retreat. A standout feature is the expensive 488 sq. ft. private rooftop terrace with breathtaking, unobstructed views - perfect for entertaining or relaxing in style. Convenient location just steps from Yonge Street, Highly rated school zone, Transit Bus stops at the door steps, Shopping Malls, Lake Wilcox Park, Gormley GO Station & the Highway 404.The HWT and Water Meter is rental. HWT for $60.51/Month and Water Meter is for $20.00/Month. (id:60365)
61 Headwater Crescent
Richmond Hill, Ontario
A Must see 5 Bedroom Sunshine Home with Over 5700 Sqf living space and 10 feet ceiling. THIS HOME IS ABSOLUTLY MUST SEE. Plus a professional finished walk-up basement apartment with large windows.B/I speakers thru-out. Alarm. .Sough-facing House Is the Amount of Sunlight you will enjoy. Tandem 3 car garage. 6 casa loma etiquette floor thru- out. Walnut library ,Custom kitchen cabinetry up to ceilings. second floor laundry. All bdrm with ensuite baths. premium s/s appliances, Thermador gas stove. finished apartment walk out basement. (id:60365)
26 Forest Link
New Tecumseth, Ontario
26 Forest Link is a lovely bungaloft backing onto the golf course, at the end of a quiet cul-de-sac, a perfect location! This home is a modified Monet floor plan - the layout has been adjusted so all the key rooms where you spend most of your daytime, overlook the serenity of the course. Coming from the front foyer into the living room, you will notice how the high cathedral ceiling and lovely fireplace make this space so inviting. Off to one side is an eat in kitchen with stainless appliances including a built in oven, gas stove and a bar sink on the extra side workspace. The kitchen also features lots of cupboards and pantry space plus the walk out to the western facing deck. There is a large dining room off the other side of the living room - lots of room for family gatherings. The primary suite on the main level is bright and offers a walk in closet and 4 pc ensuite. The main level also features an oversized laundry room off the kitchen - with additional pantry space and direct entry to the double garage. Upstairs there is lots of privacy for guests - a bedroom with a 3pc ensuite as well as a sitting area, den or a spot for an office. The professionally finished lower level offers a family room where people can gather, a spacious guest room and a 3 pc semi ensuite bath. Finish off this level with the huge storage room - always wonderful to have this space. The furnace was replaced in 2025 and the AC is about 5 years new. And then there is the community - enjoy access to 36 holes of golf, 2 scenic nature trails, and a 16,000 sq. ft. Community Center filled with tons of activities and events. Welcome to Briar Hill - where it's not just a home it's a lifestyle. (id:60365)
241 Degraaf Crescent
Aurora, Ontario
Experience refined living in Auroras sought-after St. Johns Forest by Mattamy Homes. Built in 2015, this meticulously maintained 4+1 bedroom, 5-bath masterpiece offers approximately 2,747 sq ft of sophisticated design and premium finishes throughout. From the moment you step inside, the craftsmanship impresses elegant circular wood stairs, custom accent walls, crown moulding, sleek pot lights, and exquisite false ceiling designs enhanced by ambient LED lighting create an atmosphere of timeless elegance.The open-concept main level is perfect for entertaining, featuring a chef-inspired kitchen with a large centre island, built-in cabinetry, and a seamless flow into the bright breakfast area with walkout to the professionally landscaped backyard. Enjoy outdoor living at its best with interlocking front and rear patios and a spacious deck for al-fresco dining. A practical mud room with built-in cabinetry and direct access to the garage adds everyday functionality.Upstairs, the primary suite delivers a serene retreat with a walk-in closet and a spa-like 5-piece ensuite featuring glass shower and soaker tub. The thoughtful layout continues with a Jack & Jill bath connecting the 2nd and 3rd bedrooms, and a private ensuite for the 4th bedroom ideal for family comfort and guest privacy. The second-floor laundry, complete with designer sink and custom cabinetry, adds daily convenience.The finished basement, accessible via a separate entrance, extends the living space with a stylish media and game room accented by custom cabinetry, plus a bedroom and full bathroom perfect for in-laws or extended family living.Located near T&T Supermarket, Superstore, Bayviews dining and shops, and with quick access to Hwy 404, this home offers both elegance and ultimate convenience.Too many upgrades to list come experience this beautiful home in person and appreciate every fine detail.Top School Zone: Rick Hansen Public School / Dr. G.W. Williams Secondary School (IB Program) (id:60365)
153 Stickwood Court
Newmarket, Ontario
This beautiful raised bungalow is located in one of Newmarket's most desirable neighbourhoods and is truly move-in ready. Featuring 3 bedrooms and a finished lower level with endless possibilities, the home offers an updated modern kitchen with a walk-out to a spacious two-tier deck - perfect for entertaining or relaxing outdoors. The generous, fully fenced backyard includes a garden shed for storage, while the oversized double car garage with inside access door provides convenience and additional space. Freshly painted in a neutral palette and complemented by new flooring, the interior feels bright, modern, and inviting. Both bathrooms have been tastefully updated. The lower level recreation room was refreshed in 2018 and features a cozy wood-burning fireplace along with sliding door access to the front garden, creating a private entrance. With its versatility, this level offers excellent potential for an in-law suite, bachelor apartment, or additional living space. The location is second to none - walking distance to parks, schools, and vibrant historic Main Street with its shops, restaurants, pubs and events. Enjoy the scenic Tom Taylor walking and biking trails only minutes away, the Farmer's Market on a Saturday morning and music, shows, a splash pad, skating and performances at Riverwalk Common are all just a short stroll away. This well-cared-for home combines comfort, functionality, and lifestyle - a wonderful opportunity to own in one of Newmarket's most dynamic neighbourhoods on a nice quiet court. (id:60365)
51 Aurora Heights Drive
Aurora, Ontario
Exceptional opportunity in one of Auroras most desirable neighbourhoods! This spacious, sun-filled detached bungalow with a fully legal lower apartment (registered with the Town of Aurora in 2024) offers incredible versatility for both end users and investors alike. Situated on a rare 50' x 110' lot. You're purchasing one property with two separate living units 51 & 51B Aurora Heights Dr both registered with the Town of Aurora and are vacant & ready for immediate possession.The main floor features 3 bedrooms with large windows and closets, fresh paint, a brand-new kitchen, new bathroom, and a new stove. The newly built lower unit offers 2 bedrooms, 1 bathroom, separate laundry, and a private entrance fully renovated from top to bottom and never lived in before.The thoughtful layout provides both comfort and functionality, ideal for family living or generating rental income. The generous driveway accommodates 5+ cars. Located close to top-rated schools, parks, shopping, transit, and all amenities, this is a move-in-ready home or investment opportunity in the heart of Aurora.Schedule your viewing today! (id:60365)
64 Rockport Crescent
Richmond Hill, Ontario
Fantastic Opportunity for Renovators, Builders, or End Users! Located in one of Richmond Hills most sought-after neighborhoods, this bright and spacious detached bungalow presents endless potential and exceptional convenience. Set on a premium 50 x 135 ft lot, the home features three generously sized bedrooms on the main floor, a carport, and a separate entrance leading to the basementideal to creat an in-law suite or rental opportunity. Recent updates include a new furnace(2024), washer & Dryer(2023), Newer Insulated Exterior walls on Main Flr. Enjoy the perfect balance of community charm and urban connectivity. Just steps away from top-ranked schools including Bayview Secondary, Crosby Heights, and Beverley Acres Public School. Commuting is a breeze with easy access to the GO Station, public transit, and major shopping hubs such as Walmart, Costco, and local grocery stores.Dont miss this rare opportunity to create something truly special in a prime location! (id:60365)
4 Beckett Avenue
East Gwillimbury, Ontario
Welcome to this warm and inviting 3-bedroom, 2-bathroom home, ideally located in the heart of Holland Landing. Set on a large, oversized lot surrounded by mature trees, this property offers exceptional space, privacy, and potential-perfect for families or investors alike. Inside, you'll find a functional layout with comfortable living spaces and a cozy wood-burning fireplace that adds character and charm. The finished basement provides additional living space, ideal for a family room, home office, or guest suite- a versatile area to meet your lifestyle needs. Step outside to enjoy the expansive backyard, a rare find in todays market. Whether you're looking to entertain, garden, or create a dream outdoor oasis, this lot has endless possibilities. Situated in a quiet, family-friendly neighborhood, this home offers easy access to parks, top-rated schools, transit, and all essential amenities. Its a community where kids play outside, neighbors know each other, and families thrive. Whether you're looking to move in, update, or invest, this Holland Landing gem is full of potential. Don't miss your chance to make this house your home! (id:60365)
45 Spring Gate Boulevard
Vaughan, Ontario
Welcome to 45 Spring Gate Blvd, a Beautifully Renovated 4 Bedroom + Den & 4 Bathroom Detached Home. The property has received extensive renovations from Flooring, Kitchen, Bathrooms, and More! Property features modern finishes with updated Hardwood flooring throughout Living Spaces on Main and Upper Levels, Remodeled Kitchen, and more. Kitchen Area has been remodeled with Quartz Countertops with matching Backsplash, a Kitchen Island/Breakfast Bar, Upgraded Cabinetry, and new Appliances. Kitchen was designed to create an Open-Concept Flow for daily living. Ample Storage is integrated throughout the Kitchen, complemented by a dedicated Coffee Bar Station for your morning routine.Bedrooms located on the 2nd Floor are spacious and perfect for Families. The Principal Bedroom provides large amounts of space for Residents with a Seating Area, Ensuite Bathroom with a Glass Shower & Whirpool Tub, and a Walk In Closet. The Fully Finished Basement also offers versatile space including an Extra Bedroom & Kitchenette, and a Recreational Area, perfect for those that want to create a Media room or Home Gym. The Backyard is beautifully renovated with a Deck & Pavilion that overlooks the Garden. (id:60365)

