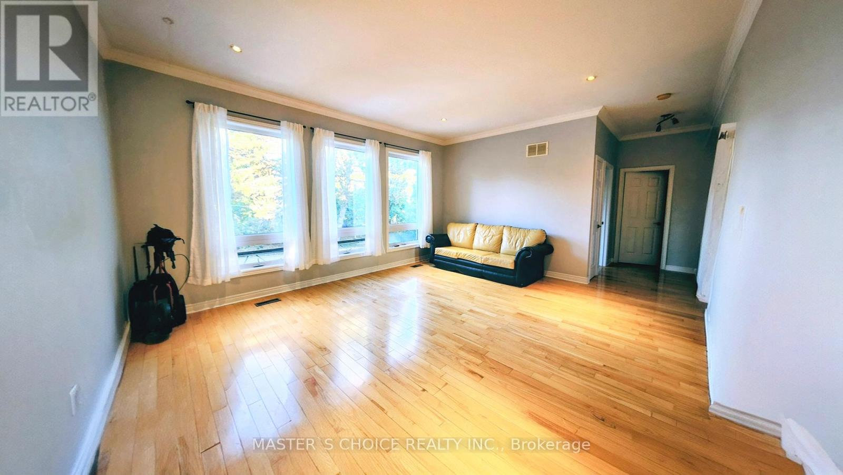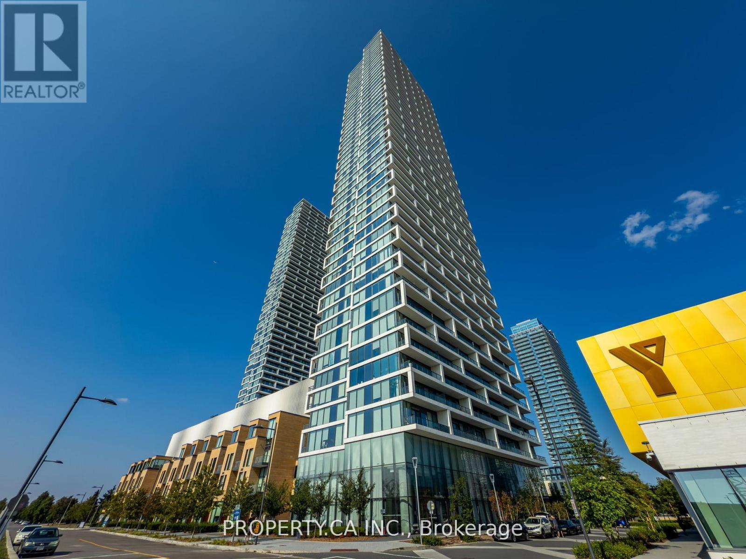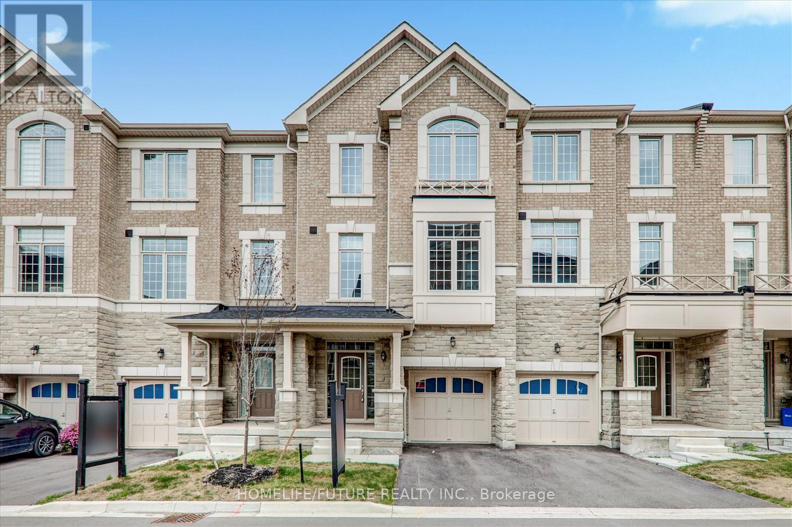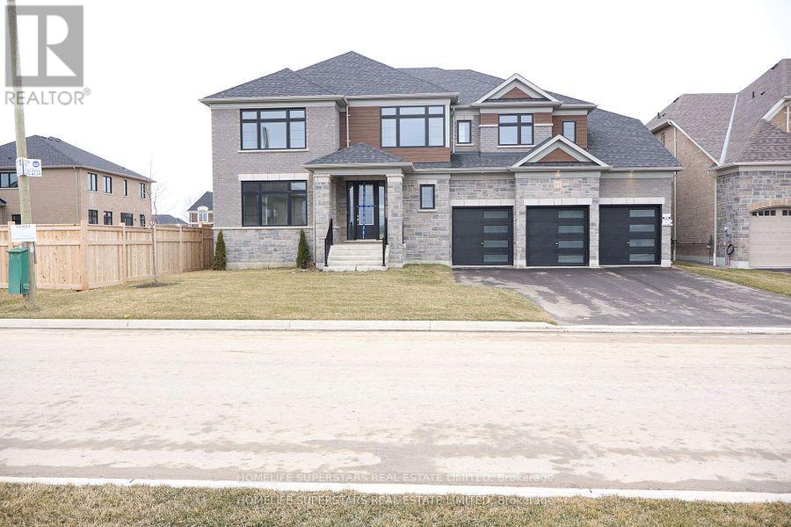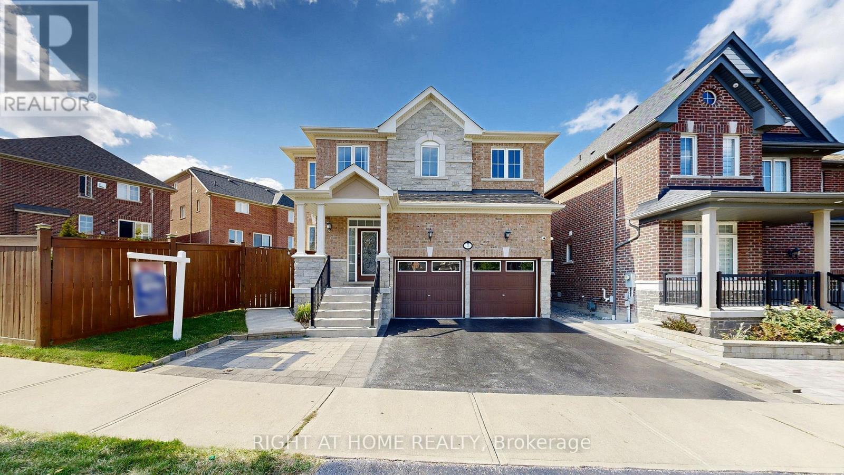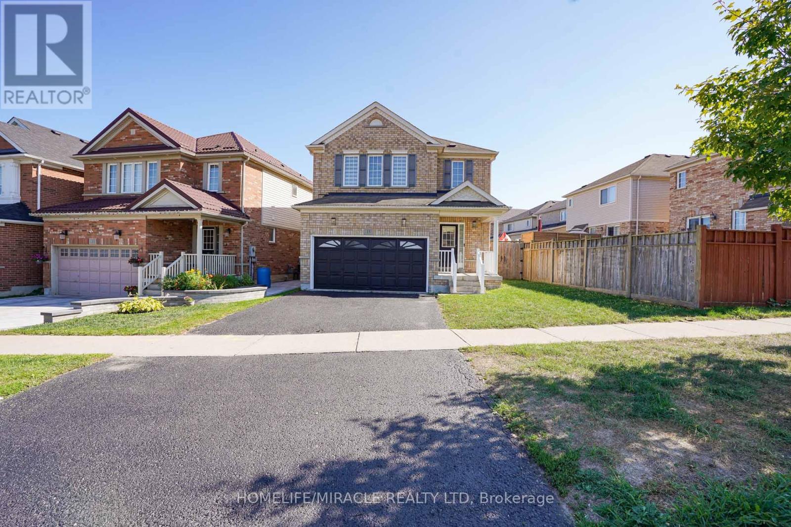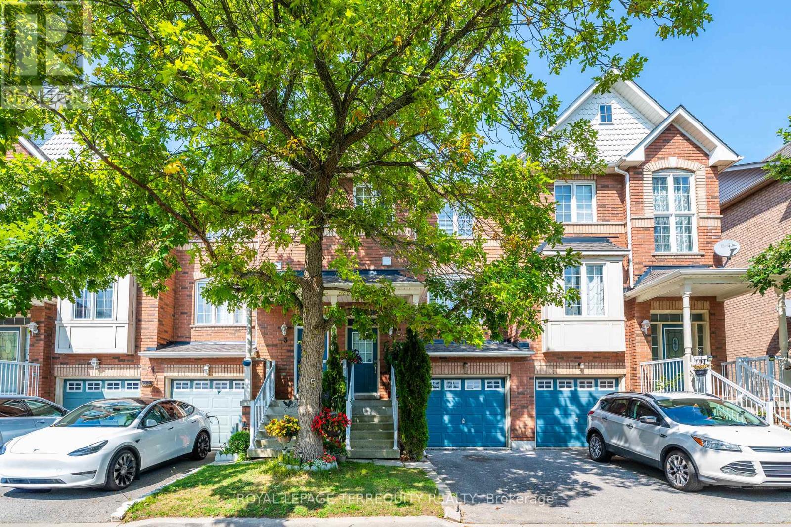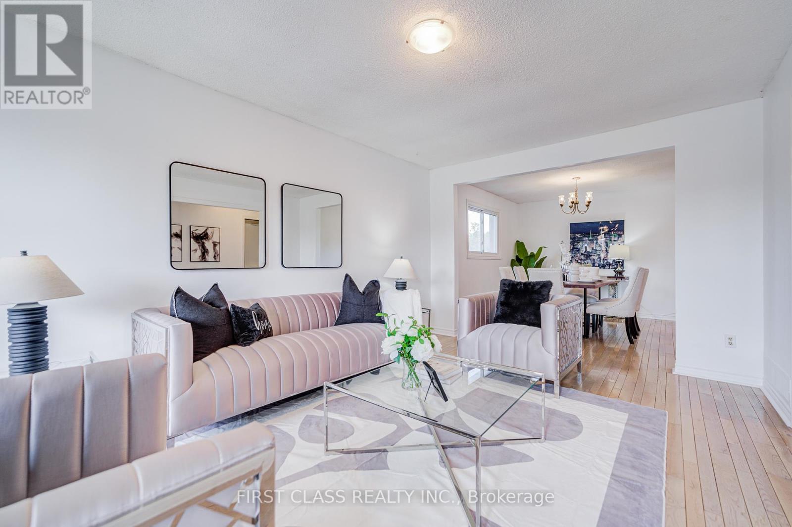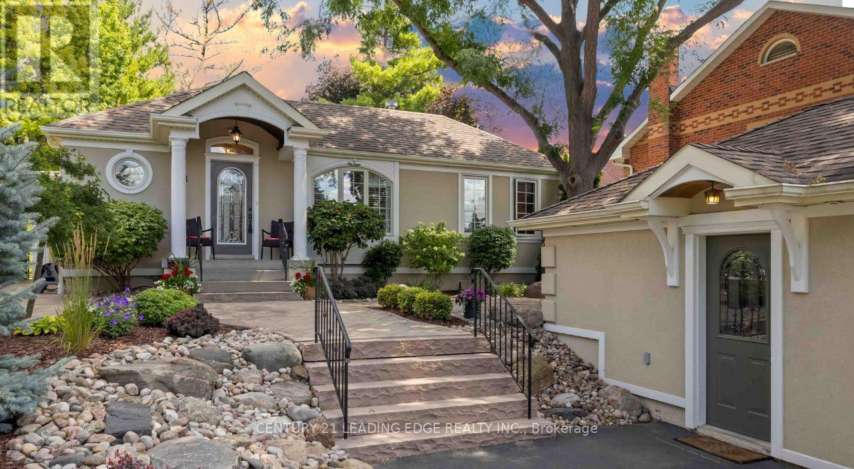6 Shasta Drive
Vaughan, Ontario
Furnished 2 stories 3beds 2.5bath bright home, like a semi. Mins Walk To Yonge Street/hwy407.Located in Sought After Uplands Community Among Luxurious Multi-Million Dollar Homes.1 Mins Walk To Yonge St, And 5 Mins Drive To Golf Club, hwy 7,407etr etc. Shopping malls, plazas, groceries,banks, etc are within 10mins drive. A+LOCATION (id:60365)
1711 - 5 Buttermill Avenue
Vaughan, Ontario
Welcome to Transit City 2, where modern design meets convenience. Built by Centrecourt Developments, this bright and functional 1 Bedroom, 1 Washroom unit offers a thoughtfully designed layout with an inviting entry foyer and seamless flow throughout. Kitchen is equipped with built-in appliances, an integrated fridge, sleek white cabinetry, and under-mount lighting for a clean and stylish finish. Enjoy relaxing views on your large north-facing balcony, showcasing unobstructed views. Floor-to-ceiling windows fill the space with natural light, creating an open and airy feel. One Locker and Upgraded Window Coverings Included.Condo offers affordable maintenance fees for more affordable lifestyle in the heart ofVaughan. Steps to Vaughan YMCA gives residents access to amenities such as an Indoor pool, steam room, spacious gym, whirlpools, daycare, basketball/yoga studios, library, and more! Amazing location near by to York University with quick and convenient access to Vaughan Metropolitan TTC Subway station and easy access to Highway 400 and Highway 407. (id:60365)
30 William Berczy Boulevard
Markham, Ontario
Welcome to 30 William Berczy Boulevard, Markham - A Stunning End-Unit Townhome in the Prestigious Berczy Community! This elegant residence showcases freshly painted interiors, brand-new hardwood flooring throughout, new light fixtures, and quartz countertops, offering a modern and move-in-ready appeal. With 9 ft ceilings on the main floor, the home feels bright, open, and spacious. The open-concept living and dining area is perfect for entertaining, while the cozy family room with fireplace overlooks the gourmet kitchen. Equipped with stainless steel appliances, quartz countertops, and a central island, the kitchen flows seamlessly into a sun-filled breakfast area with walkout access to the backyard. Upstairs, you'll find four generously sized bedrooms and three bathrooms, including a primary suite with a walk-in closet for your private retreat. The unfinished basement provides excellent potential, with the possibility of creating a separate entrance and additional living space. As an end-unit, the home enjoys extra windows and abundant natural light. Ideally located in a top-ranked school district (Pierre Elliott Trudeau HS, St. Augustine CHS & Unionville HS) and close to Hwy 7/404, Main Street Unionville, GO Station, Markville Mall, grocery stores, restaurants, parks, and ponds, this property is a rare opportunity in one of Markhams most desirable neighborhoods. (id:60365)
277 Kirkham Drive
Markham, Ontario
Welcome To This Beautiful, *** Brand New ** Townhouse By Fair Tree. 3 Bedrooms & 4 Washrooms. Backs On To Ravine Lot, "Overlooking Pond" Luxurious Finishes, Open-Concept Layout W/ 9 Ft Ceiling & Upgraded Tiles & Hardwood Floors. Perfect For Entertaining Beautiful Eat-In-Kitchen With Breakfast Area. Master Bedroom With Walk-In Closet & 5pc Ensuite. Bedroom. ** Rough-In For Basement Washroom. Close To Golf Course, Schools, Parks, All Major Banks, Costco, Walmart/Canadian Tire/Home Depot.. Top-Ranking School Middlefield Collegiate Institute. ** Don't Miss It! Come & See. *** (id:60365)
10 Andress Way
Markham, Ontario
Welcome To This Beautiful, *** Brand New ** Townhouse By Fair Tree. 4 Bedrooms & 4 Washrooms. Backs On To Ravine Lot, "Overlooking Pond" Luxurious Finishes, Open-Concept Layout W/ 9 Ft Ceiling & Upgraded Tiles & Hardwood Floors. Perfect For Entertaining Beautiful Eat-In-Kitchen With Breakfast Area. Master Bedroom With Walk-In Closet & 5Pc Ensuite. Bedroom & Full Washroom On 1st Floor. Large Windows. ** Rough-In For Basement Washroom. Close To Golf Course, Schools, Parks, All Major Banks, Costco, Walmart/Canadian Tire/Home Depot.. Top-Ranking School Middlefield Collegiate Institute. ** Don't Miss It! Come & See. *** (id:60365)
16 Tomporowski Trail
New Tecumseth, Ontario
Welcome to this beauty built by Sorbara and located in the Treetops Alliston. This bright and airy home features an open concept floor plan. Spacious entryway takes you into the main floor living area which boasts a functional kitchen with a double sink island and breakfast bar. Great room and breakfast room overlooks the pool sized pie shaped lot. Well appointed rooms throughout. Bedroom features 2 walk in closets and a 4 pc bath with a soaker tub and separate glass shower. Direct access from 1.5 car garage into the home. Modern grey aggregate driveway, walkway and porch allows for 3 car parking on the exterior plus an oversized vehicle in the garage. Gas BBQ line, 9 ton air conditioner, sump pump & garden shed. (id:60365)
17 Bellflower Crescent
Adjala-Tosorontio, Ontario
This brand-new, ***above-grade 5091 sqft*** **NEVER LIVED IN** luxury detached house sits on a premium **70-foot lot** and features a **Triple-car garage*** with a **10-car parking**. - 5 bedrooms and 5 bathrooms- Modern*** two-tone kitchen*** with spacious cabinetry,*** Brushed Bronze Handles *Matching* with ***APPLIANCES HANDLES & KNOBS***, an **Extra-large Central Island**, walk-in pantry, separate servery, high-end built-in appliances, **Pot filler** above the gas stove, and **quartz countertops** Throughout the house- **Separate living, dining, family, and library.** * (library can be converted to a bedroom)*- EXTRA Large laundry room with** Double doors spacious linen closet*, and access to the garage from MUD ROOM and **2 accesses to the basement from home** - Each bedroom has an upgraded attached bathroom and walk-in closet; master suite features dual closets (** HIS/HER CLOSETS**) and an en-suite bathroom with glass STANDING Shower, Soaking Tub, A Separate drip area with door and makeup bar- Huge media room with large window on the second floor- A separate **Walk in linen closet** on the second floor. Central vacuum rough-in and **Security wiring throughout the house.** This property offers a wide lot ***WITH NO SIDEWALK**** and a luxurious layout. (id:60365)
2 Mawby Street
Ajax, Ontario
This beautifully upgraded stone and brick Monarch built home offers just over 2500 sq ft ofelegant living space with 10ft ceilings on the main floor. Rich hardwood floor throughout.Open concept with upgrades including pot lights and stunning eat-in kitchen featuring granitecounters and center island -perfect for large families to gather around. Stainless Steelappliances and gas stove -perfect for culinary enthusiasts. Upstairs, the primary bedroom is atrue retreat with a luxurious 5-piece spa en-suite and walk-in closet with an additionalcloset so each can have their own. Three additional spacious bedroom and a second floorlaundry room - currently used as a small office/study space- laundry machines can be placedback in. The fully finished basement includes an additional bedroom, full bathroom, andrecreational/family room space, laundry room. Existing builder entrance to basement can beconsidered separate entrance through garage - the possibilities are endless for extendedfamily or rental potential. Enjoy a child/pet- safe fully fenced backyard with a large deckand landscaped grounds- perfect setting for outdoor entertaining. Close to schools, shopping,entertainment ,gym, restaurants public transportation and so much more. Close to all majorhighways get to where you want to go easily. (id:60365)
15 Atherton Avenue
Ajax, Ontario
Stunning Family Home in Prestigious Nottingham Community! Welcome to this beautifully maintained 3-bedroom, 3-bath detached Great Gulf home nestled in the highly sought-after North West Ajax neighborhood. Step inside to discover a bright, open-concept main floor adorned with elegant pot lights and a seamless flow that's perfect for family living and entertaining. The modern kitchen boasts brand new quartz countertops, while the updated powder room adds a touch of contemporary charm. Upstairs, you'll find spacious bedrooms and beautifully bathrooms featuring luxurious marble countertops. The elegant oak staircase enhances the homes sophisticated appeal. A finished basement offers versatile space for a recreation room, home office, or gym. Enjoy the convenience of being just steps from grocery stores, Shoppers Drug Mart, schools, parks, and public transit everything your family needs right at your doorstep. This home perfectly combines comfort, style, and location a true gem in the heart of Nottingham! (id:60365)
5 Collis Lane
Ajax, Ontario
Location! Location! Location! Lovely 3 bedroom + Den, 3 Washroom townhouse located in the South East Ajax minutes from the Lake Ontario and Surrounded by parks and multiple trails. This home offers the perfect blend of comfort, convenience. The main level has a functional family friendly layout with open concept living/dining area with large window and spacious kitchen. Bonus feature: Access to garage from inside the home! The upper level features 4pc bath and a primary bedroom and 2pc ensuite along with 2 other generous sized secondary bedrooms. The Den can be used as 4th bedroom or Office as per convenience and requirement, Whole house freshly painted. This beautiful Townhome is only minutes from all Amenities including Ajax Go station, Lake, Hwy 401, Durham Transit, School, Hospital and Shopping Centers. Excellent property for first time home buyers & investors. (id:60365)
53 Treetops Court
Toronto, Ontario
Great Location! Owned By The Same Family Since New! Welcome to 53 Treetops Court! This stunning, fully renovated luxury home is a rare find in one of the most sought-after neighbourhoods. It offers over 3,070 sq. ft. of living space with 7 bedrooms, 5 full bathrooms, and a versatile 5-level split design that provides privacy and functionality for the whole family. The open-concept main floor features hardwood throughout, a spacious family room with an oversized fireplace, and a walkout to a lush, private backyard with mature trees on a premium deep lot. The main floor also includes a convenient bedroom and full bathroom, perfect for in-laws or guests. Additional highlights include: Double garage + 4 driveway parking spots, Two laundry areas for added convenience Spacious master suite with ensuite bath and large Double closet. Separate side entrance to a bright, finished basement with 3 bedrooms, 2 bathrooms, and a large living area potential rental income of approx. 3,000/month. Located within walking distance to top-ranked schools, TTC, GO Transit, parks, tennis courts, shops, and an excellent golf course. Quick access to Highways 401, 404, and 407 makes commuting a breeze. (id:60365)
1801 Appleview Road
Pickering, Ontario
New Price - New Perks!! Free Professional Home Staging Design. It's a MUST WALK THROUGH to truly appreciate all of the space, light and warmth this inviting bungalow offers with it's endless possibilities. Surrounded by Mutli-Million $$$ Homes -Imagine stepping onto one of Pickering's MOST DESIRABLE street in the heart of Dunbarton, This deceptively spacious home is perfect for families, investors, downsizers, or builders looking for their next opportunity. The sun-filled main level features hardwood floors, pot lights, and large windows that brighten the open living and dining areas. A custom-designed kitchen, complete with ample cabinetry, modern finishes, and a cheerful breakfast nook overlooking the garden, makes everyday living and entertaining a delight. The flexible floor plan provides three generously sized bedrooms and two bathrooms, with the option to configure the primary suite at either the front or rear of the home. But the true gem lies below: a fully finished basement with its own private side entrance. This level offers a spacious rec room, additional bedroom, full bathroom, laundry, and open living area. With minimal modification, it could easily be transformed into a self-contained in-law suite or income-generating apartment--a smart solution for multi-generational living, hosting extended family, or creating a rental unit to supplement your mortgage. Outside, enjoy a beautifully landscaped yard shaded by mature trees, a detached garage/workshop ideal for hobbies or storage, and a driveway that accommodates multiple vehicles. Perfectly located within walking distance to shopping, restaurants, and daily conveniences, with easy access to top schools, parks, and the 401this property truly balances lifestyle, comfort, and investment potential. Whether you're seeking a family home, rental opportunity, or a prime building lot in an established neighbourhood, this Dunbarton bungalow is one you wont want to miss. (id:60365)

