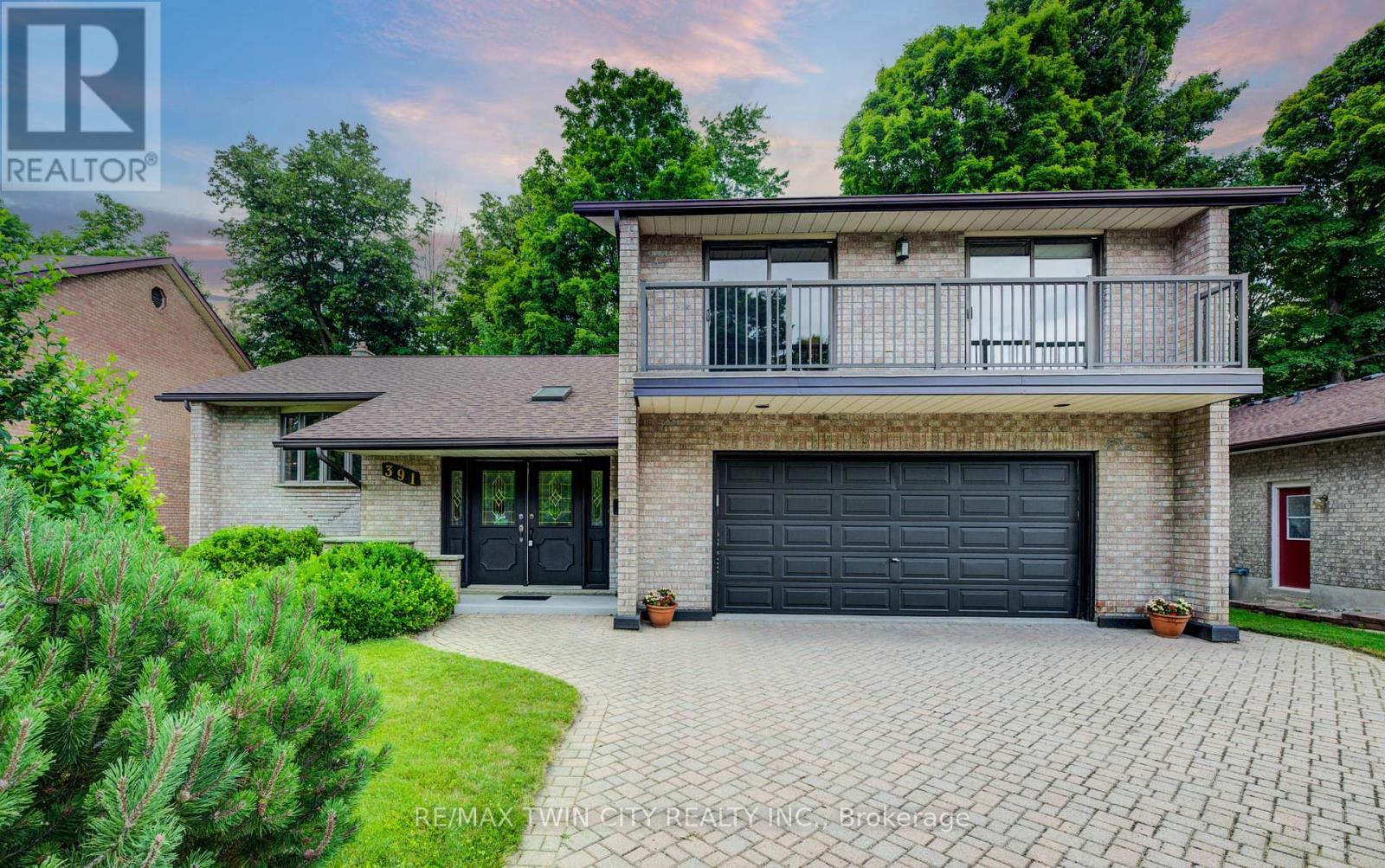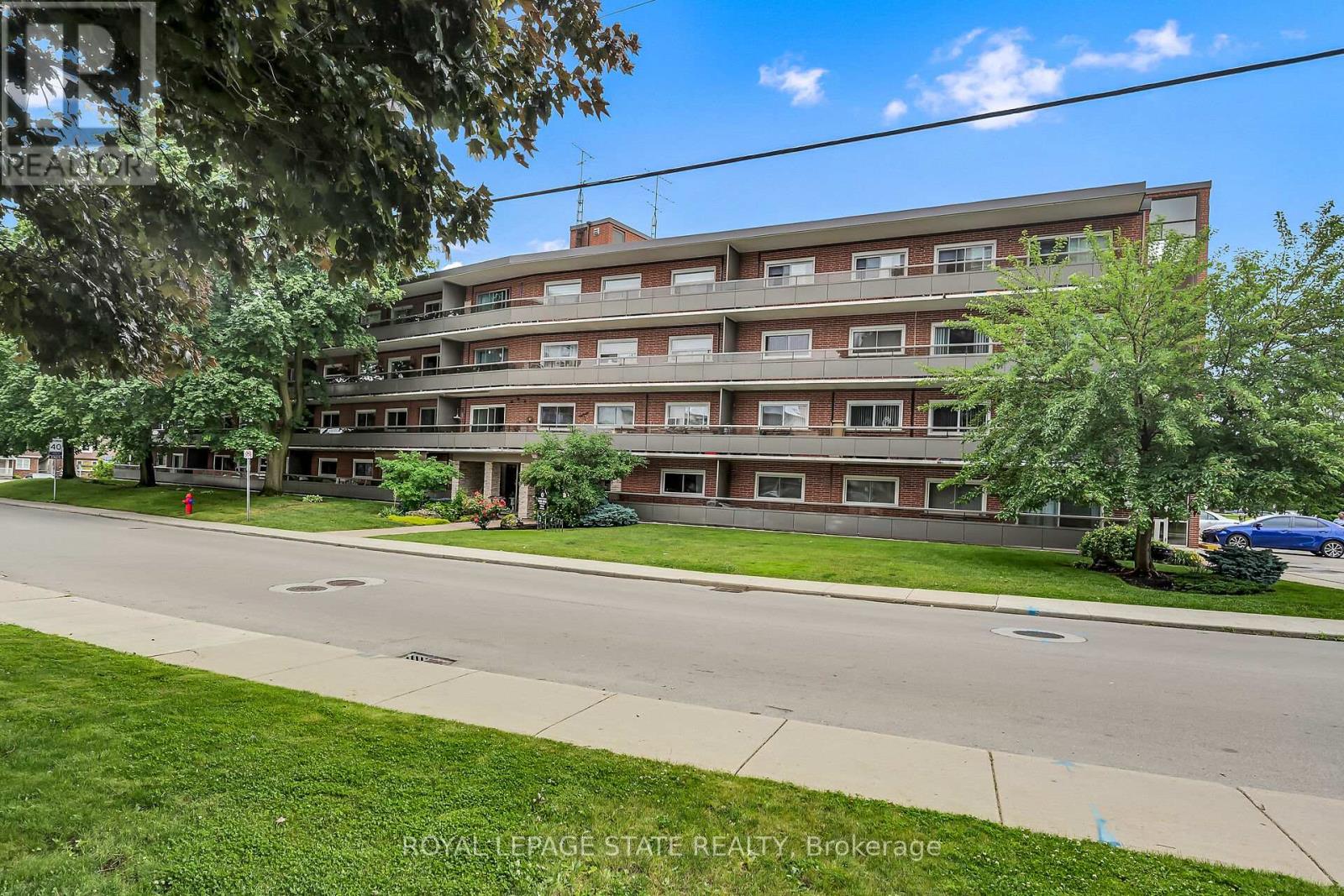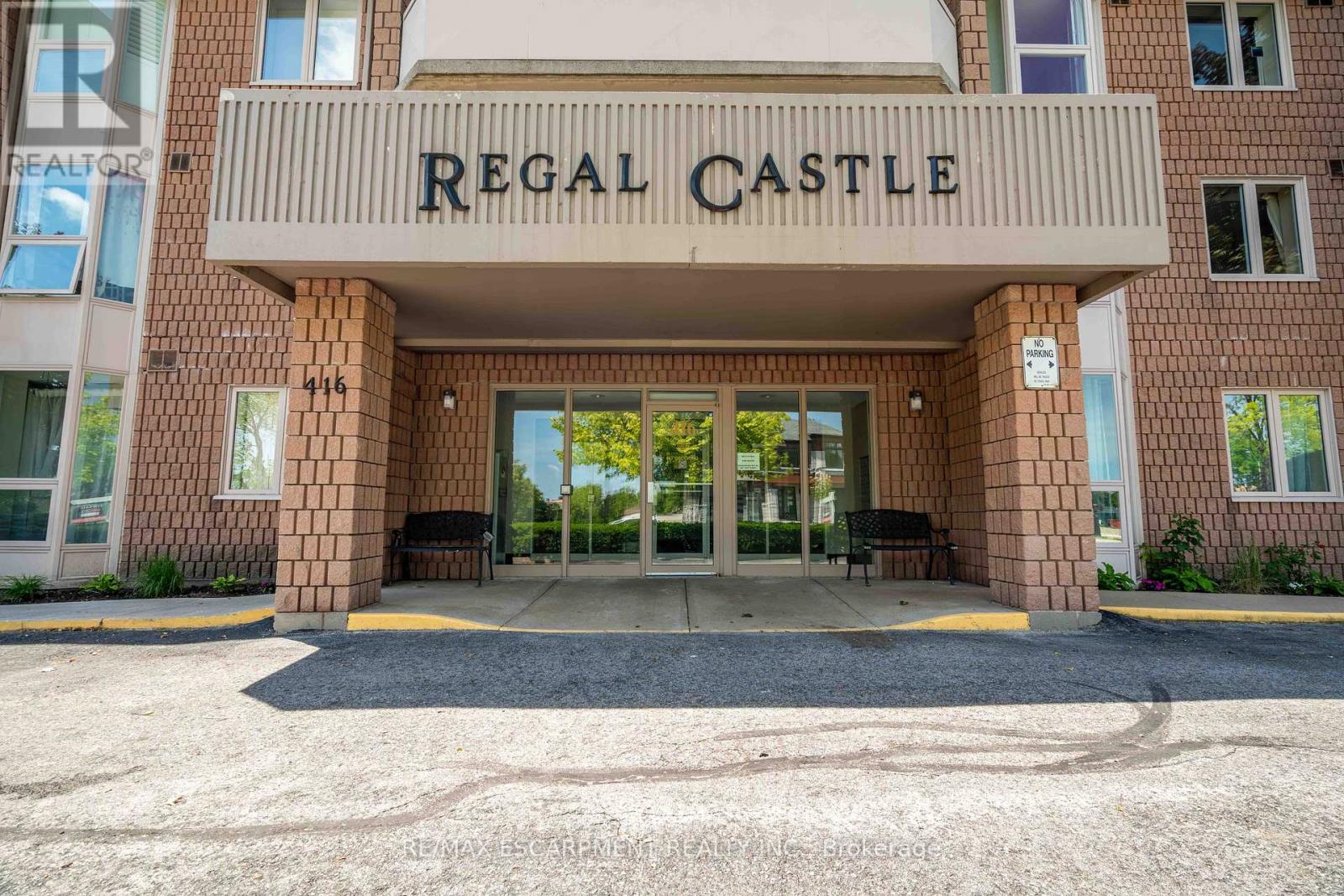31 Durham Street E
Kawartha Lakes, Ontario
Attention Investors! Rare Legal 2-Unit Raised Bungalow Opportunity in Lindsay! Here is your chance to own a fully tenanted, income-generating home with a legal accessory dwelling designation from the City of Kawartha Lakes. Opportunities like this don't come around often! This 2014-built raised bungalow sits proudly on a quarter-acre corner lot with an expansive side yard, offering both privacy and potential. Ideally located in the heart of Lindsay, it's just minutes from downtown shops, restaurants, trails, the river, hospital, library, and community recreation center. Upper Unit Features: Bright, open-concept kitchen and dining area with vaulted ceilings and pot lights, 3 spacious bedrooms, and a 4-piece bath. Sliding glass doors lead to a private deck overlooking the large side yard. Excellent tenants already in place and eager to stay. Lower Unit (Registered in 2020): Legal accessory dwelling with private entrance, 2 bedrooms and 3-piece bath, full kitchen with stainless steel appliances, carpet free. Don't miss this turnkey investment opportunity with steady rental income and reliable tenants! See Realtor Remarks for Financial Details & Sch C. Thank you for showing! (id:60365)
526 2nd Line, R. R. #3
Haldimand, Ontario
This stunning log log house sitting on 2.49 acres of land is an absolute must see! The home offers two bedrooms plus loft, 1.5 bath, a spacious main level complete with patio doors off of the dining area to a large, recently renovated back deck. Complete with custom handmade light fixtures, built in tv, main floor laundry, gas range top, RO & UV system, wood burning stove. The driveway was just filled in with fresh gravel July 2025 and has room for 8+ cars to park and leads you to the 30 x 50 garage/workshop with its own water supply, heating and cooling. Both the house and shop have steel roofs installed in 2023. There is also a natural dug pond with fountain, a mini green house next to an incredibly fertile garden bed and additional storage trailer at the side of the shop half of which houses a large chicken coop. Both house and shop were stained/sealed July 2025. Soffit, fascia and eaves were also updated in July 2025. Also included with this property is the 9000 lbs car lift, paint booth and riding lawnmower. (id:60365)
1600 Noah Bend
London North, Ontario
Welcome to this stunning detached home offering 4 spacious bedrooms and 3 modern bathrooms, boasting approximately 2,360 sq. ft. of living space. Situated on a premium 36 x 106 ft. lot with a double car garage, this home is designed for both style and functionality. Featuring elegant hardwood flooring and tile on the main floor, a sleek quartz countertop in the kitchen, and oak staircase leading to both the second floor and the basement. The second floor offers hardwood flooring in the hallway, cozy carpeting in the bedrooms, and tiled bathrooms for a clean, polished finish. Enjoy seamless indoor-outdoor living with access to the deck through a large sliding door off the main floor. The legal walkout basement offers excellent potential for future rental income or extended family living. Conveniently located close to all amenities including schools, parks, shopping, and transit. (id:60365)
641 Black Oak Crescent
Waterloo, Ontario
Custom-Built Quality in a Sought-After Lakeshore Location! Welcome to 641 Black Oak Crescent, a meticulously maintained 4-level backsplit located in one of Waterloos most desirable neighbourhoods. Nestled on a mature, tree-lined street near top-rated schools, parks, and the scenic trails of Laurel Creek Nature Reserve, this custom-built home showcases exceptional craftsmanship throughout. Inside, youll find three bright bedrooms, two full bathrooms, and a functional kitchen and dining area ideal for family living. Artisan plastered walls and ceilingsincluding hand-crafted ceiling details in the main living areasadd a refined, elegant touch. Built with integrity and durability in mind, this home features joists on 12 centres, all copper wiring, copper water supply pipes, and leaf guards on all eavestroughs, including the backyard tool shed. The spacious family room offers plenty of room to relax, while the large fenced backyard and generous wooden deck provide the perfect space for entertaining. A large garage and double wide driveway offer ample parking and storage for families or hobbyists. Major updates include 30-year roof shingles (2011), central air (2017), and an owned hot water tank (2017). A rare opportunity to own a solid, custom home in a peaceful, family-friendly settingjust minutes from everything you love about Waterloo living. (id:60365)
304 Westpark Crescent
Waterloo, Ontario
OPEN HOUSE SUN AUG 3, 11:30 - 1:30!! Welcome to 304 Westpark Crescent A Beautiful Home in the Heart of Westvale! Tucked away on a quiet street in the highly sought-after Westvale neighbourhood, this charming 3-bedroom, 3-bathroom home offers exceptional curb appeal, featuring a concrete driveway and a covered front porch. Its the perfect blend of comfort, space and location. Step inside to a bright and welcoming main floor with hardwood flooring and generous living spaces ideal for both everyday living and entertaining. The kitchen is as stylish as it is functional, showcasing granite countertops, a glass backsplash, dark oak cabinetry, a newer stove and a spacious eat-in area that flows seamlessly out to the deck and backyard perfect for summer barbecues or a peaceful morning coffee. A convenient main floor laundry room and 2-piece powder room with granite countertop complete this level. Upstairs, enjoy the airy California-style high ceiling in the family room, highlighted by a large bay window that fills the space with natural light. You'll also find three well-sized bedrooms, including a lovely primary suite with a 5-piece ensuite featuring a soaker tub, glass shower, double sinks with granite countertops and ample closet space. This floor also boasts hand-scraped hardwood flooring, adding warmth and character throughout. The huge unfinished basement offers a blank canvas ready for your vision! Whether its a home gym, recreation area, or additional living space, the possibilities are endless. Located in one of Waterloos most family-friendly communities, you're just minutes from top-rated schools, parks, trails, shopping and transit. Kids can walk to school and families will love the welcoming, community-oriented vibe that Westvale is known for. Whether you're a growing family or looking for that ideal forever home, 304 Westpark Crescent checks all the boxes. (id:60365)
1190 North Baptiste Lake Road
Hastings Highlands, Ontario
NEW, LOWER MARKET-DRIVEN PRICE for the perfect buyer. Don't miss this move-in ready opportunity to live in tranquility and peace in a nature lovers' dream. home! Escape to serenity in this charming, rustic yet modern log-style home featuring a striking red metal roof, matching shed, and 2 car garage, nestled among mature trees on 2.38 acres of lush landscape, 10 minute walk (1km) to Baptiste Lake with public boat launch. Must-see beautiful expanded 61ft by 34ft deck, substantial, versatile space for relaxing, entertaining, and star gazing. Spacious living boasting 2+1 bedrooms, 2 bathrooms, provides ample space for family and guests. Experience the warmth of pine cathedral ceilings and an open-concept floor plan illuminated by pot lights throughout. The kitchen features custom backsplash, granite counter tops and showcases pride of ownership. Relax by the custom electric fireplace with marble surround and built-in shelves, complimented by ceiling fans for comfort. Enjoy the luxurious 5 pc bathroom with a large tub and spa-like walk-in shower. Primary boasts his/her closets and a walkout to deck for your morning coffee. Fully finished basement has an English Pub inspired bar area, ample space for gatherings. Contains separate 3 piece washroom/laundry and a private entrance, ideal for guests or potential rental income. Along with the sizeable deck, a 14' X 8' Sunspace Screened 3 season room offers bug-free evenings with ceiling fan and lighting. Propane hook ups on the deck for both BBQ and a deck top fire pit. Worry free living with a backup GENERAC generator that will run the entire house should the need arise. For winter sport lovers, snowmobile trails are close by. Enjoy the perfect balance of seclusion and accessibility with town amenities not far away. It's not just a home, it's a lifestyle! (id:60365)
22 College Street
Stratford, Ontario
You are invited to discover the perfect blend of charm & style in this immaculate 3 Bedroom Bungalow in a friendly Cul-de-Sac of beautiful Stratford with over 2,100 SF of living space. This meticulously finished Full Brick home with a great overall layout designed for total functionality & plenty of desirable features will give you an instant vibe of welcoming feel. Great Open-Concept main floor showcasing a maple Kitchen with Granite tops & breakfast Island, Stainless appliances, lovely Family Room and Dining room complemented by a 2 well-appointed Bedrooms and a Jack & Jill bath. The fully finished Basement with its Large space, Separate Entrance, 1 Bedroom + the potential of easily adding a 4th Bedroom, huge Rec Room that can be further partitioned to suit your needs & tastes & full Bathroom, its undoubtedly an ideal setup for an In-Law setup/living, for multi-generational family use or as a mortgage Helper put this home on the Top of your list and you will appreciate it more by seeing in-person. Plenty of desirable Upgrades & Improvements: Roof (2023), Bathrooms, Flooring, Painting, Kitchen Granite & Appliances, Lighting, Closets & Doors, Carpet in the Basement, Trim work, Complete Backyard 2023 (Fence, Deck, Patio, Custom Shed, Landscaping), Garage Door, Concrete Porch and more. And for your outdoor comfort, enjoy a spectacular manicured back yard Oasis with family and friends a wonderful retreat paradise in the city. Also, take advantage of this Quiet Cul-de-Sac location, extended parking capacity of the Driveway able to accommodate multiple vehicles, short distance to Downtown & all major amenities and such a wonderful neighbourhood. Whether youre a growing family, first-time home buyer or an investor seeking a lucrative opportunity, this property offers an attractive package of comfort, convenience, and potential. Extremely well-kept and regularly maintained home in amazing condition reflecting an evident pride of ownership, be prepared to be amazed ! (id:60365)
391 Northlake Drive
Waterloo, Ontario
OPEN HOUSE SAT AUG 2, 2:00-4:00!! Backing onto tranquil greenspace and offering over 4,700 sq ft of thoughtfully designed living space, this custom-built sidesplit in Waterloo West is a rare gem. Nestled in one of the city's most sought-after neighbourhoods, this beautifully maintained home strikes the perfect balance between peaceful retreat and modern comfort. Surrounded by mature trees and natural beauty, the property welcomes you with vaulted ceilings, abundant natural light, and an airy, open layout that feels both spacious and inviting. Freshly painted throughout and featuring brand-new flooring, the home is move-in ready while retaining timeless charm. Upstairs, you'll find four generously sized bedrooms, including a serene primary suite complete with a private balcony perfect for enjoying tree-lined views and a sense of calm that feels miles from the city, yet is just minutes away from everything Waterloo has to offer. The cleverly designed walk-up basement excavated beneath the garage boasts soaring ceilings and oversized windows that flood the space with light. Whether you're envisioning a home theatre, gym, games room, or quiet retreat, the possibilities are endless. Step outside onto the newly built deck that spans the entire back of the home ideal for morning coffees, evening dinners, or simply soaking in the natural surroundings of your private, wooded sanctuary. Lovingly built and still owned by the original family, this home blends comfort, character, and a strong connection to nature in a premier location. Don't miss this unique opportunity in the heart of Waterloo West. (id:60365)
28 Goodman Road
Kawartha Lakes, Ontario
Balsam Lake Waterfront home with tons of room for the whole family 2,970 sq. ft. 5 bed/4 bath home plus A Bunky with 6th bedroom and 3 pc bath attached to the oversized single car garage. Watch the sunsets from your dock. Feel the sandy beach beneath your feet in the crystal clear waters of Balsam Lake and watch the boats go by. Like dinner and a movie! Large deck with glass railings off the Kitchen and Great Room. With Staircase leading down to grass lawn and dock. A perfect get away less than 2 hrs from the GTA. Built in 1993 with expressive wood beamed ceilings, wood burning stone fireplace, main floor master bedroom with 3pc ensuite and walk in closet. Main floor laundry, full basement with door access to waterfront. Oversized single car Garage. Great location off Hwy 35 Just 5 minutes to Coboconk, 15 minutes to Fenelon Falls. 3rd Floor loft is a excellent viewing area especially during storms with a 360 degree view. Good space for an office/deck and viewing area. (id:60365)
208 - 11 Woodman Drive S
Hamilton, Ontario
Welcome to this lovely 2 bedroom, 1 bath condo located in quiet building with only 4 storeys. This spacious 970 sq ft unit features an open concept large living room & dining room with patio doors to a huge 4.5 ft x 44 ft West facing balcony. The updated bright white kitchen offers plenty of cabinetry & tiled backsplash. The generous-sized primary bedroom has an oversized closet as does the second bedroom which is perfect for a home office. Updated 4 pc bath. There is no shortage of storage space in this unit! Also includes a separate locker for extra convenience & laundry facilities just down the hall. Carpet free in all rooms. Easy walking to all amenities including shopping, dining and bus service just steps away. Parking spot included & visitor parking. Ideal location for the commuter- just minutes to the Red Hill Valley Parkway, Linc & QEW. Don't miss the opportunity to make this your new home! (id:60365)
216 - 416 Limeridge Road E
Hamilton, Ontario
Sought-After Condo Living Best Unit in the Building! Welcome to the most desirable unit in this sought-after condo community perfect for seniors or anyone looking for low-maintenance, carefree living. This spacious one-level apartment offers the best view in the building, the largest balcony, and no stairs to worry about. Step inside to find a bright, open-concept layout featuring in-suite laundry, a generously sized primary bedroom with a walk-in closet and ensuite. Enjoy the comfort of an affordable heat pump, keeping you cozy year-round. Relax and take in the scenery from your oversized balcony perfect for morning coffee or evening sunsets. This well-maintained building also features top-notch amenities, including a sauna, gym, and party room, ideal for staying active and social. (id:60365)
751 Blackacres Boulevard
London North, Ontario
Located in NW London's highly desirable HYDE PARK WOODS this stunning custom built former model home embodies elegance and functionality in perfect harmony! With a spacious layout featuring 3+1 bedrooms and 3.5 bathrooms, this recently painted (2022) 2-storey gem is packed with luxurious upgrades. Upon entering, you are greeted by a grand foyer that sets the tone for the entire home. The open concept main level w/ 9ft ceilings is bathed in natural light that creates an inviting atmosphere. The rich hardwood floors lead you through a comfortable living space, where a cozy gas insert fireplace beckons for intimate gatherings and cherished family moments. The heart of the home is the well-appointed kitchen, boasting upgraded cabinetry, undermount lighting, SS appliances, gorgeous backsplash and granite countertops that seamlessly blend style and function. A thoughtfully designed laundry area provides easy access to the double car garage as well as to the recently finished lower level. This versatile space, completed in 2021, features a second kitchen, rec room, an additional bedroom, and a convenient 3-piece bathroom perfect for multigenerational living or generating extra income. Ascend the elegant staircase to discover a grandiose family room and three generously sized bedrooms. The Primary Bedroom is a true sanctuary, featuring a walk-in closet, a stunning tray ceiling, and an ensuite bathroom complete with a glass and tile shower, offering a spa-hotel-like experience at home. The backyard is fully fenced and the outdoor spaces are a horticulturist's dream. A custom 10'X7' shed complements the beautifully landscaped and serene yard, where a stone patio invites you to unwind amidst an enchanting display of perennials and vibrant blooms such as elegant Roses to juicy Raspberries and stunning Tiger Lilies. Conveniently located 9 minutes from Western U., walking distance to Walmart, schools and nestled between two parks and a small wooded trail. See virtual tour! (id:60365)













