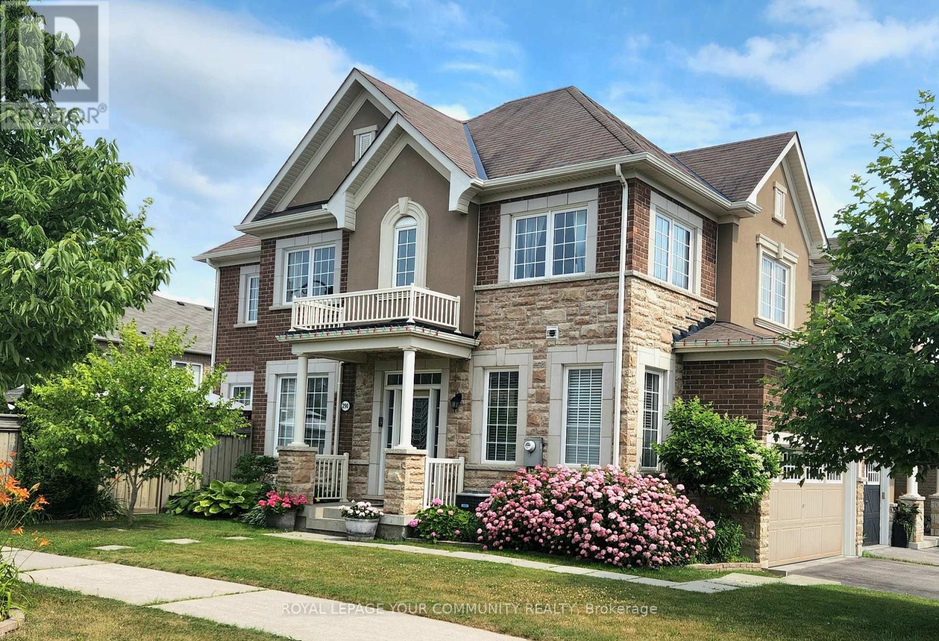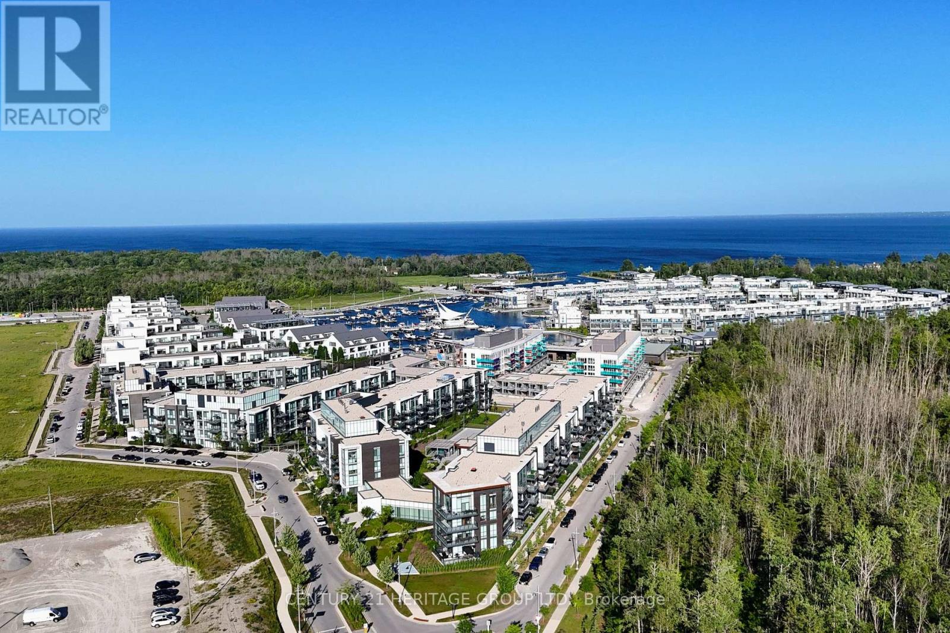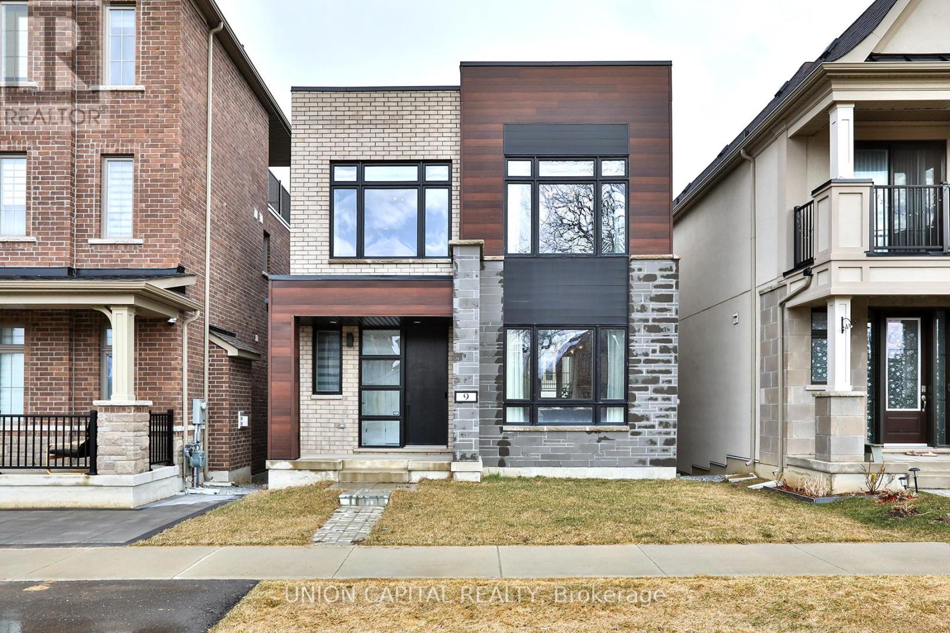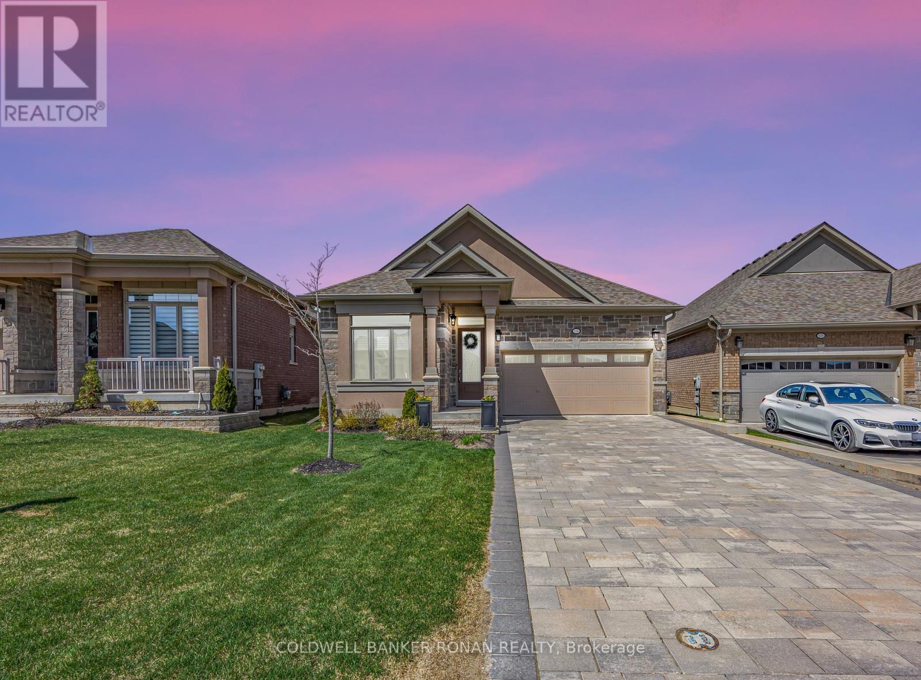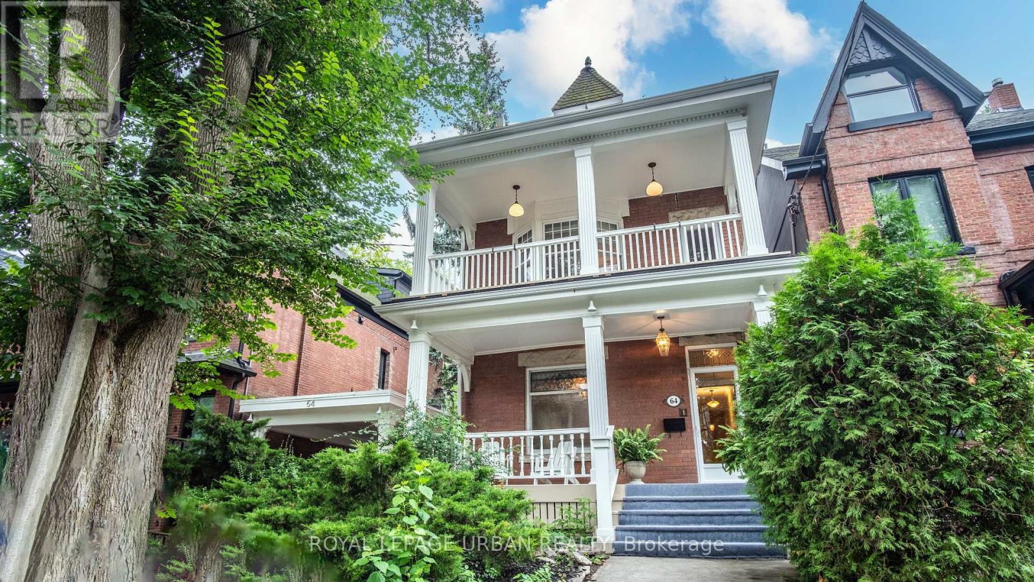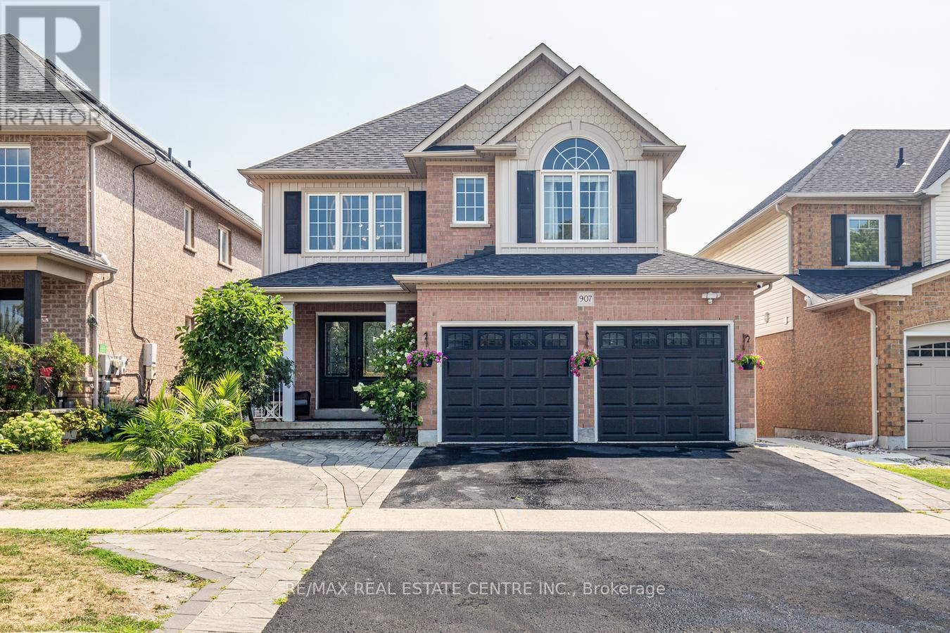388 Bouchier Street
Georgina, Ontario
This hidden gem near ROCHES POINTis a little slice of paradise that "MUST BE SEEN" to be appreciated. Inside, the home offers everything you need for an Ideal and Luxurious lifestyle. Enjoy unobstructed, permanent views of the lush green space in front, and a fully landscaped backyard oasis designed for entertaining complete with a stunning POOL and private sports court. Just steps from a beautiful sandy BEACH. This home is "TRULY A MUST SEE PROPERTY! (id:60365)
290 Thomas Phillips Drive
Aurora, Ontario
Bright & Spacious 4-Bedroom Detached Home on a Premium Corner Lot Overlooking the Park! This extremely maintained, move-in ready home offers a thoughtfully designed open-concept layout with soaring 9-foot ceilings on both the main and upper levels. Featuring elegant hardwood floors throughout, upgraded contemporary lighting, and a sleek kitchen with granite countertops, extended workspace, and ample cabinetry for extra storage. Step outside to a professionally landscaped backyard oasis, complete with a stunning deck and charming gazebos perfect for entertaining or enjoying peaceful outdoor moments. Nestled in a welcoming, family-oriented neighborhood with breathtaking park views. Conveniently located with quick access to Hwy 404, top-rated schools, and just minutes from Bayview Shopping Centre this home truly offers the ideal blend of comfort, style, and location (id:60365)
20 Battalion Drive N
Essa, Ontario
Experience luxury living available for annual lease, this stunning, fully renovated 4-bedroom, 3-bathroom family home offers over 3,100 sq ft of total living space on a spacious 35.5 108.3 ft lot in one of Anguss most desirable neighbourhoods. Built in 2015 and updated from top to bottom inside and out, this beautiful home features a fully landscaped front yard with a welcoming front porch leading into a bright foyer with interior garage access. Inside, enjoy a separate dining room, a stylish open-concept family room, and an eat-in kitchen with quartz countertops and upgraded cabinetry, flowing to a fully fenced and landscaped backyard with a covered patio and gas BBQ hookupperfect for entertaining. Upstairs, the primary suite boasts a walk-in closet and luxurious 5-piece en-suite bathroom, complemented by 2nd-floor laundry, three additional generously sized bedrooms, and a modern 4-piece bathroom, all enhanced by new flooring and updated finishes. The basement includes a great rec room, ideal for a home gym, media space, or playroom. Located just steps from Angus Community Park, Peacekeepers Park, Pine River and Rippon trails, and the Essa Public Library. Canadian Forces Base Borden is just 8 km (10 minutes) away. Nearby schools include Angus Morrison Elementary, Pine River Elementary, and Nottawasaga Pines Secondary. This quiet, family-friendly setting offers local shops and services, with Barries major amenities just 1520 minutes away. ** This is a linked property.** (id:60365)
225 - 375 Sea Ray Avenue
Innisfil, Ontario
The Much Sought-After Aquarius Building at Friday Harbour! This fully upgraded corner one-bedroom + den offers a bright southeast exposure overlooking the courtyard and pool, with stunning views of the Marina and Lake Club from the spacious balcony. High-end finishes throughout this modern unit. Enjoy luxury resort-style living with access to Friday Harbour's renowned amenities, including the boardwalk with boutique shops and restaurants, championship golf course, scenic nature trails, and year-round events. Whether you're looking for a weekend getaway or a full-time residence, Friday Harbour offers a unique waterfront lifestyle just an hour from Toronto. (id:60365)
9 Kohn Lane
Markham, Ontario
Welcome to 9 Kohn Lane, Markham A Stunning Freehold Detached Home! With premium park view. Located in a highly desirable neighborhood with convenient access to Major Mackenzie and Kennedy Rd, this beautiful 2-story home offers over 2000 sq. ft. of spacious living. Perfect for families, the home features 3 generous bedrooms, including a luxurious primary suite complete with a 5-piece ensuite and walk-in closet. Enjoy the convenience of a mudroom with direct access to the garage and a laundry room located on the second floor, equipped with a stainless steel sink for added functionality. The basement includes a cold room/cantina, ideal for additional storage. With 2 parking spaces and a double car garage, there's plenty of room for all your vehicles. This home combines comfort & style a must-see! (id:60365)
114 Summerhill Drive
New Tecumseth, Ontario
Exceptional bungalow, situated on a hilltop with no houses behind backing onto environmental protection with sunset views (the top soil mound behind the property will be removed by mid September). $200,000+/- in upgrades, making it truly unique, move-in ready and boasting sunset views from its private yard and balcony. This home has been meticulously built and completed from top to bottom. Main floor feature: stunning flooring throughout, Chef's kitchen with stone counters and custom-built-ins, convenient coffee bar, and main floor sub-zero wine fridge. Luxurious and accessible single-level living; primary suite with molding ceiling, customized walk-in closet, and an ensuite bathroom featuring built-in cabinetry, heated floors, a glass shower, and a custom vanity with double sinks. Main floor laundry room with custom cabinetry and garage access The walkout basement highlights finished basement ideal for relaxation and entertaining, recreation room with a gas fireplace and oversized wet bar with ample counter and cupboard space, four-piece bathroom with a steam shower, versatile additional spaces suitable for a gym, media room, office, or extra bedrooms. Additional hobby/storage room. This newer home showcases complete attention to detail with numerous upgrades, including: modern lighting fixtures, flooring and counters, laundry room, custom-built-in cabinetry throughout, added storage solutions, Hunter Douglas automatic blinds in the primary suite, extra deep interlock double wide driveway, interlock walkway, and more. Don't miss the opportunity to own this one-of-a-kind home in Briar Hill! (id:60365)
76 Barkdale Way
Whitby, Ontario
Step into this home and feel that you have a Brand New Home in preferred North Whitby! This large end-unit Townhouse with Walk Out Basement offers tons of space and endless things to brag about. First is location, situated in family-friendly Pringle Creek community, close to everything! Secondly, this home has over $80K spent on renovations in 2025. Your family will enjoy over 2200 square feet of total renovated space on main floor, upper level and fully finished Walk-out one bedroom basement . On main floor we have a Brand New White kitchen with gorgeous Quartz Countertops and beautiful Stainless Steel High End appliances ( 2025 ) . Generous sized Living Room , Dining Room , Breakfast area and a 2 piece bathroom .This home offers on the upper floor 3 bedrooms and 2 full bathrooms ( one ensuite ) and bonus a large family room steps from bedrooms that can easily be a 4th bedroom. No carpet anywhere and no popcorn ceilings either .Walk-out lower level has a beautiful rec room with one bedroom and a lovely 3 piece bathroom . Large windows and separate entrance sliding door to fully-fenced backyard. Brand new washer, dryer, sink and flooring. Also a 220 V plug is available for future kitchen if desired . Lots of storage makes this space perfect for separate living for a family member or rental potential.Entire house has been professionally painted (June 2025 ). New floors and stairs ( June 2025 ) . Roof replaced (June 2025) and outside power washed (June 2025), furnace (2022). This home shines from top to bottom 10++. Renovations (2025) include - Painted top to bottom , smooth ceilings , New Roof , Brand New White Kitchen with Quartz countertops and four Stainless High-End Appliances, new Luxury Vinyl flooring on all floors, new stairs ,light fixtures, electrical outlets, GFI plugs, fire detectors.New Washer and Dryer . Take a look at the floor plans to see the endless potential of this home.Some rooms have been Virtually Staged ! Welcome to your new home ! (id:60365)
896 Darwin Drive
Pickering, Ontario
Located in a highly sought-after neighborhood of top-rated Gandatsetiagon Public School district, this meticulously maintained 4+2 bedroom, 4-bath detached home's main floor boasts a bright, open-concept living & dining area, a separate family room w/ a gas fireplace, spacious kitchen w/ ample storage overlooking the breakfast area, which opens to a professionally landscaped backyard (2024). Crown mouldings throughout & large windows fill the home with natural light throughout the entire home! Upstairs, the primary bedrm features french doors, a bay window w/ east-facing light, a walk-in closet, & recently renovated modern 6-piece ensuite (2023). Three additional spacious bedrooms all offer generous closet space & ample amount of natural light from large windows. The finished basement includes a large rec area perfect for entertainment or children to play, two additional bedrooms for private office and gym & a waterproofed cold room (2018). Enjoy an in-ground sprinkler system both front & back, a gas BBQ line for your summertime entertainment in beaultifully landscaped backyard (see pictures for how it looks like in summer). With a thoughtful layout, modern upgrades, and an unbeatable location, this home is perfect to be your next family home. (id:60365)
641 Stevenson Road N
Oshawa, Ontario
Step Into Your Dream Home, Where Comfort And Style Meet! As You Arrive, You'll Appreciate The Generous 7-Car Parking Area, Perfect For Family & Friends. Make Your Way To The Backyard Oasis, Featuring A Sparkling Above Ground Pool And A Spacious Veranda That Invites You To Relax And Entertain. The Large Backyard Is A Paradise, Complete With A Trampoline And Playset, Plus Two Handy Accessory Sheds For All Your Outdoor Gear. Inside, You'll Find Three Beautifully Appointed Bedrooms. The Heart Of The Home Shines With A Stunning Kitchen And An Updated Bathroom, Both Refreshed In 2024. Feel The Warmth Of The Refinished Original Hardwood Floors As You Explore The Inviting Living Spaces. This Home Features A Versatile Rec Room That Comes With Rough-In Plumbing And Electrical, Perfect For A Kitchen, Wet Bar, Or Hobby Area. With A Furnace And AC That Are 5 Years Young, You'll Stay Comfortable Year-Round. With Modern Appliances Including A Fridge And Stove From 2019, And A Brand-New Dishwasher Just Added In 2025. This Home Is Ready For You To Create Lasting Memories - Come See It For Yourself! (id:60365)
37 Gooderham Drive
Toronto, Ontario
Spacious, bright 3-bedroom Main Floor in a detached bungalow in Prime Wexford Location. Features a brand new, never used kitchen with newer fridge, brand new induction stove, new dishwasher, and quartz countertop, plus a newly renovated 4-piece bath. Private laundry. Brand new California shutters. The main floor tenant has shared access to garage including space for a car plus 2 additional driveway parking spaces. Located in a quiet, family friendly neighbourhood just steps to Pharmacy Ave and Lawrence Ave TTC, shops, Wexford Collegiate School for the Arts, and public and Catholic schools. Easy access to DVP, Hwy 401, and minutes to downtown. Available immediately. (id:60365)
64 Brooklyn Avenue
Toronto, Ontario
An Edwardian Landmark on one of Leslievilles most loved tree-lined streets, this rare three-storey detached blends timeless character with exceptional flexibility. Lovingly cared for by the same owners for 45 years. It is currently configured as a Duplex with two self-contained units but could be easily converted back to a spacious Single-Family Home. From the covered front Veranda, step into elegant principal rooms featuring Crown Moldings, Original Hardwood Floors, French Doors, and Decorative & Operative Fireplaces. Sun-Filled Bay Windows overlook the Side Garden, while bright Eat-In Kitchens on both the Main and Second Floors open to private Verandas and a landscaped backyard oasis. Across all three levels you will find generous living and dining spaces, up to six Bedrooms, multiple full Baths, and a Finished Lower Level with Laundry and Storage. The property offers a Private Drive with parking for two, including a freestanding Pillared Carport. Original architectural details throughout, and exciting potential for multi-generational living, & a Laneway Suite. Steps from Queen Street E, Hideaway Park, Top-Rated Schools, Shops, Cafés, TTC and the Ontario Relief Line, with easy access to downtown and major highways, 64 Brooklyn Avenue is more than a home. It is a rare opportunity to own a timeless piece of Leslieville History. (id:60365)
907 Coldstream Drive
Oshawa, Ontario
Welcome to your dream home in the heart of North Oshawa's coveted Taunton community! This stunning 3-bedroom, 4-washroom residence offers approximately 4000 sq ft of meticulously designed living space. The main floor features a spectacular living room with soaring 17-foot ceilings and a recently renovated kitchen. The finished, walk-out basement with a separate entrance and in-law suite provides incredible flexibility. Located directly across from a park with no houses in front, this home offers unparalleled privacy. Enjoy the convenience of top-tier schools, public transportation, and easy access to Highway 407. Modern touches include WCs with bidets and two EV chargers. The backyard is a serene, quiet retreat, perfect for unwinding. This is a cozy family home, a modern entertainer's paradise, and a high-class neighborhood gem all in one! (id:60365)


