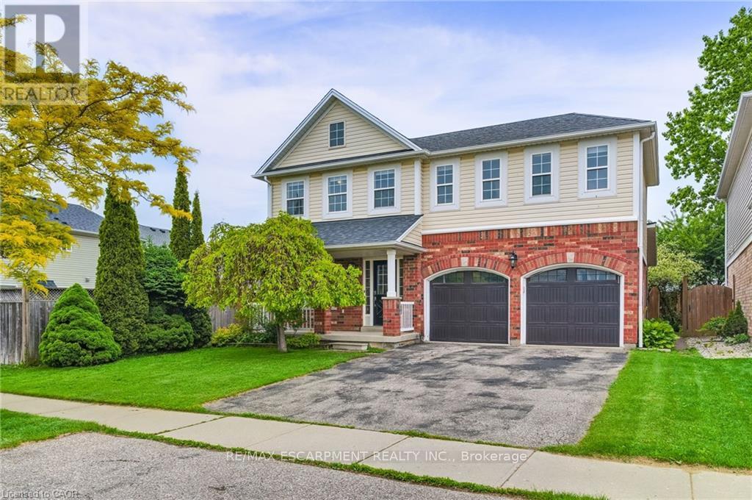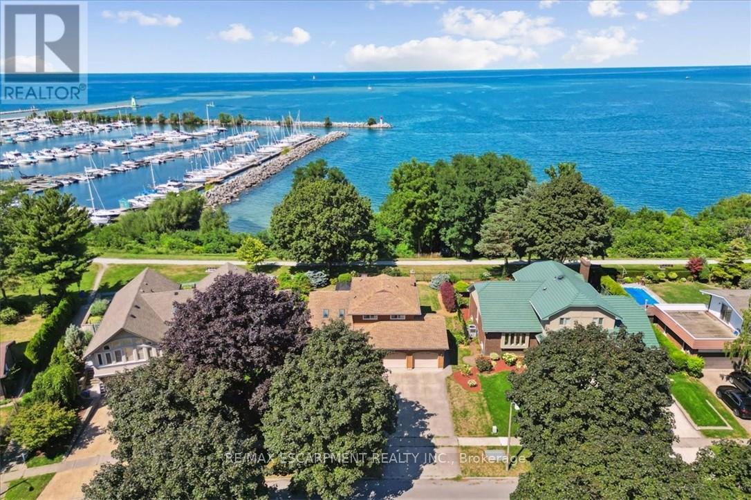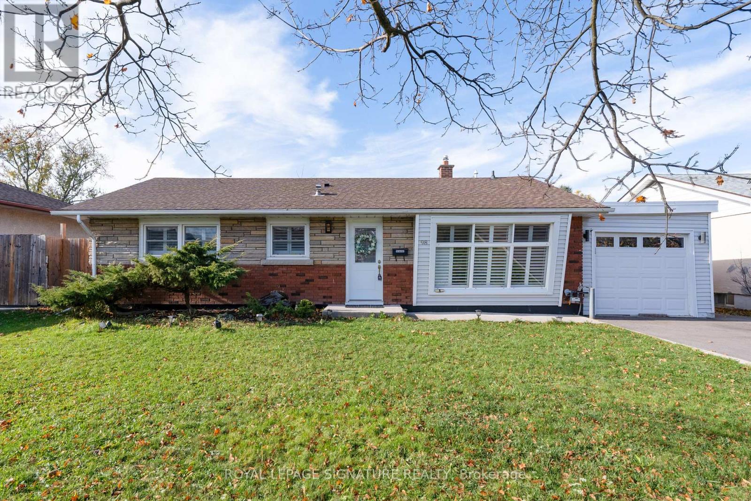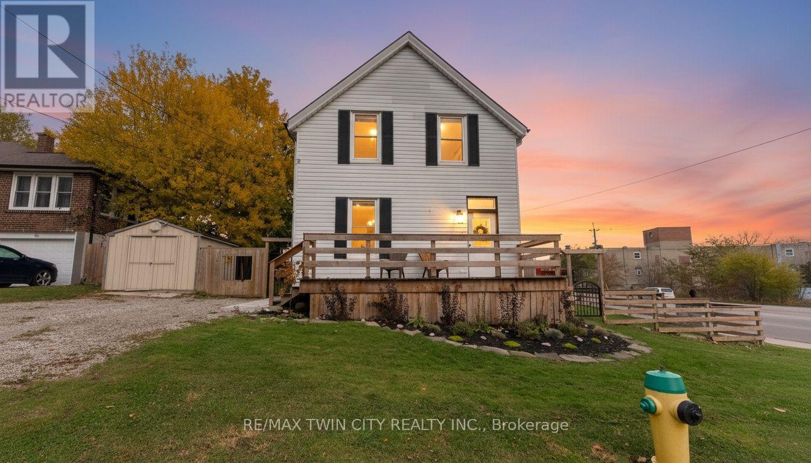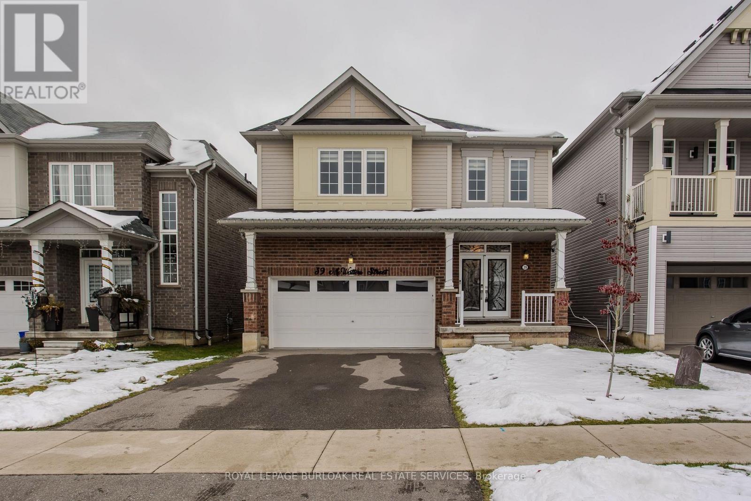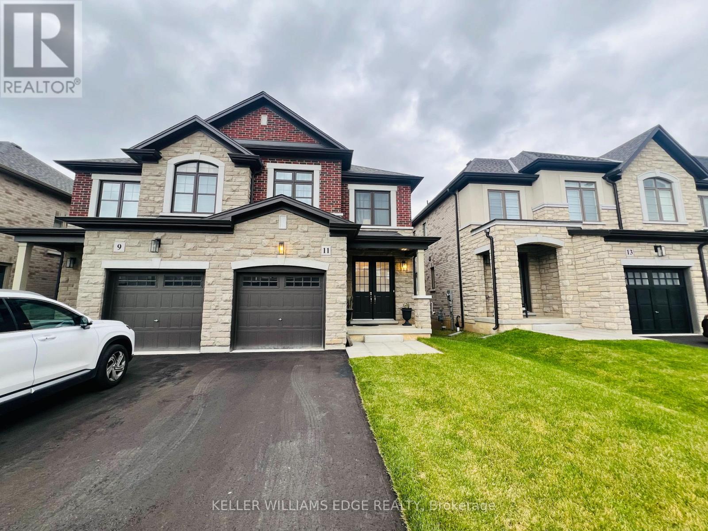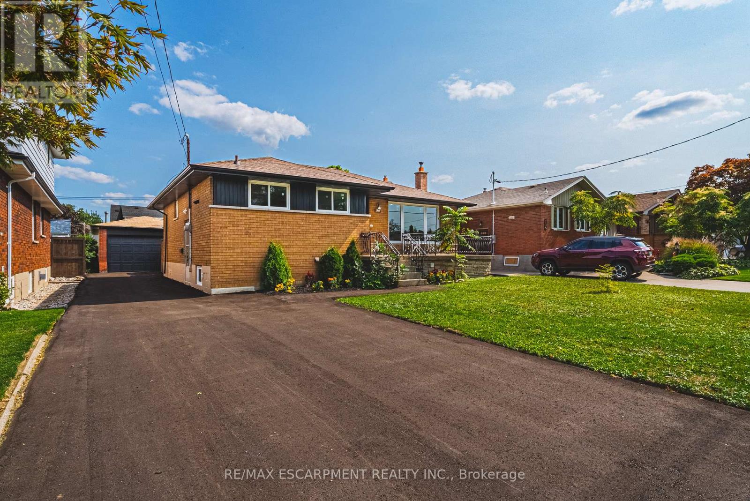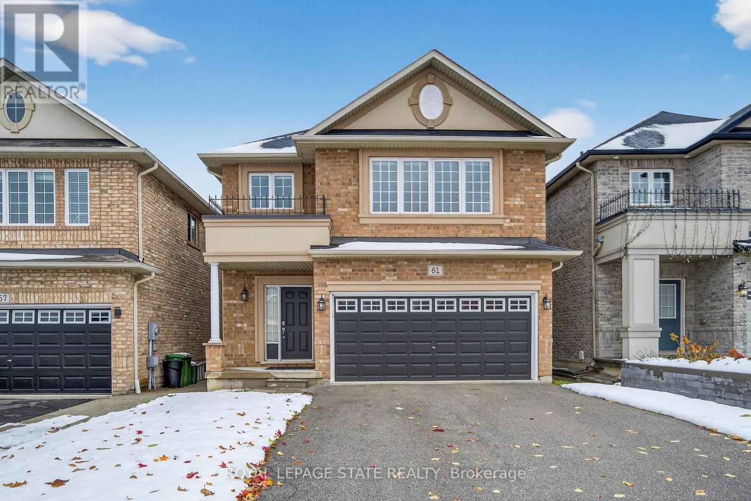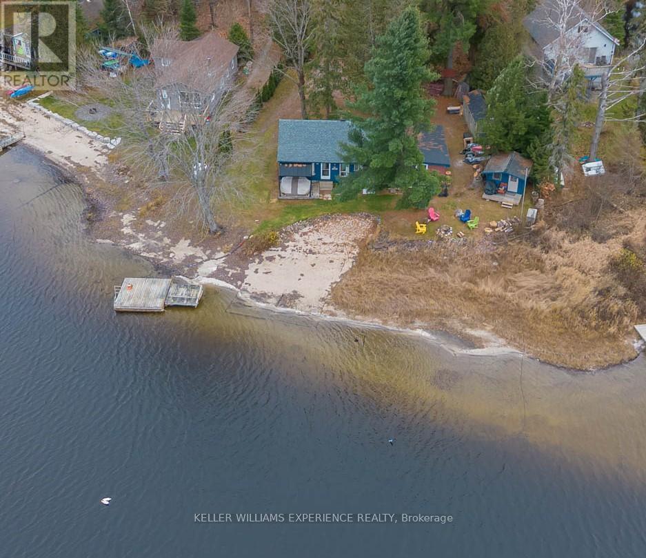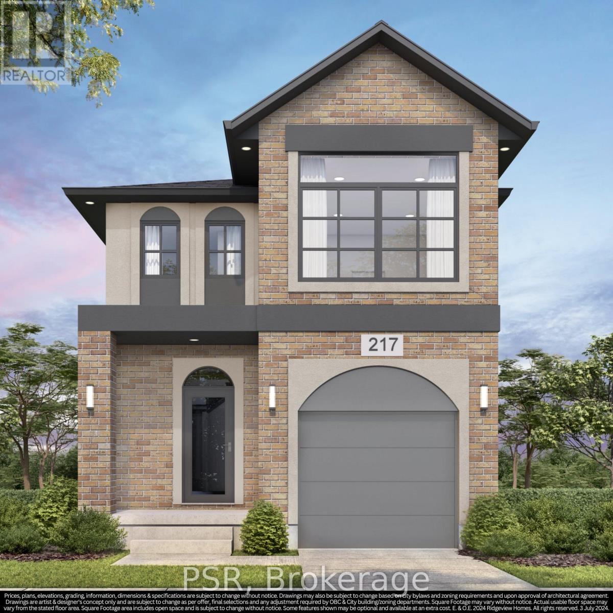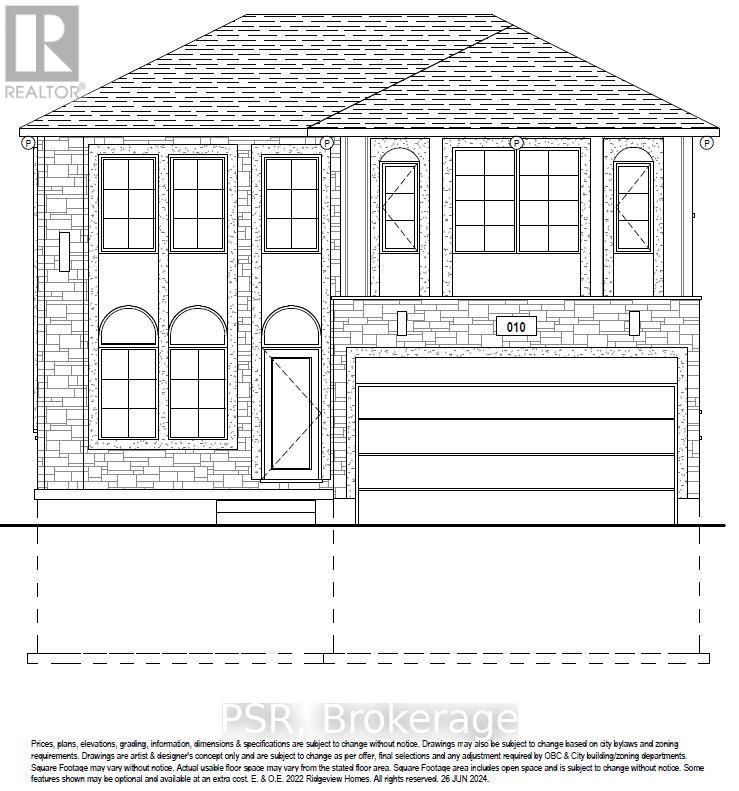5 Mavin Street
Brantford, Ontario
Welcome to this well-maintained 3+1 bedroom home nestled in one of Brantford's most desirable neighbourhoods! Featuring updated flooring throughout and a spacious layout, this home provides comfort and functionality for families of all sizes. The beautifully landscaped backyard boasts a large deck with outdoor bar potential - perfect for entertaining. Enjoy the convenience of a double car garage and plenty of living space. Located close to parks, schools, shopping, and with easy access to highways, this move-in-ready gem blends lifestyle and location seamlessly. (id:60365)
93 Westgate Park Drive
St. Catharines, Ontario
Here's your chance for a beautifully renovated 3 bedroom, 2.5 bath, double car garage home, overlooking Lake Ontario and Port Dalhousie Marina. You'll love the great room with cathedral ceilings, pot lights, and quality hardwood flooring, gorgeous kitchen with crisp white cabinetry, butcher block counters, and cerulean blue vistas through oversized kitchen windows. The sunken family room features built-in cabinetry, a gas fireplace and a walk out to an updated two tiered deck where you can watch the boats sail by and catch an awe inspiring sunset. The primary bedroom is an oasis with an abundance of closet space and a gorgeous water view. There is ensuite privileges to a bathroom that could be divided in two, plus two more large bedrooms with double closets. The lower level will make an ideal teen retreat or in-law/guest suite, with a kitchen area, a large luxurious new bathroom, a rec room or bedroom with high ceilings, pot lights, a large window, and a large furnace/storage room. Other features include inside entry to the double car garage, sprinkler system, perennial gardens, wrought iron fencing and access to walking trails. Minutes to Port Dalhousie Heritage District, Sunset Beach and the everyone's favorite carousel. It's not just a home, it's a lifestyle. (id:60365)
98 Jacobson Avenue W
St. Catharines, Ontario
Fantastic Opportunity In South St. Catharines! This Upgraded 3-Bedroom Bungalow Is Perfectly Located Just Steps From The Pen Centre And Minutes To Brock University And Niagara College.With Modern Updates And Excellent Transit Access, This Home Is Ideal For Student Rentals, Short-Term Rentals, Or Long-Term Investment. A Solid Addition To Any Portfolio - Or A Great Place To Start. And Don't Forget The Oversized Backyard And Deck, Perfect For Family And Friends To Enjoy. (id:60365)
93 Perry Street
Woodstock, Ontario
Welcome to 93 Perry Street in the heart of Woodstock! This charming 3-bedroom, 2-bathroom home has been beautifully updated and is move-in ready for you and your family. Perfectly situated in a quiet, central location, you'll be within walking distance of downtown, scenic parks, excellent schools, and popular restaurants - everything you need is just minutes away. Ideal for commuters, this property offers all the benefits of small-town living with convenient access to Highway 403, making travel to the Waterloo Region, Brantford, or Hamilton a breeze. Step through the front door and fall in love with this home's character and warmth. Large windows, original hardwood floors, and rich wooden accents - including a shiplap feature wall in the foyer and exposed beams in the living room - create an inviting atmosphere. The bright, open-concept layout features high ceilings, a spacious living room with a bay window and cozy reading nook, a formal dining room, and a functional kitchen with a central island, offering over 1,600 square feet of comfortable living space. Recent updates include new windows, a furnace, central air conditioning, a 100-amp breaker panel, main-floor laundry, fresh paint, and more. Outside, enjoy a private patio overlooking the fenced backyard - perfect for summer entertaining. The property also features a spacious driveway and a welcoming front deck, ideal for morning coffee or relaxing afternoons. Don't miss your chance to see this beautiful home - schedule your private viewing today! (id:60365)
39 Mcwatters Street
Hamilton, Ontario
Welcome to a beautifully upgraded family home set in a warm, family-friendly neighbourhood surrounded by parks, walking paths, schools, shops, and all the conveniences growing families appreciate. This detached 2-storey offers a bright, functional layout with modern finishes and thoughtful details designed for everyday comfort and effortless entertaining. Curb appeal shines with a brick and siding facade, an upgraded double garage door (2025), and a stylish front door installed approximately two years ago. Step inside to a bright, welcoming entry enhanced by pot lighting with mobile app control and hardwood flooring that flows seamlessly throughout the main level. The open-concept main floor is ideal for hosting and family connection. The dining room features a tray ceiling that adds character and definition to the space. The upgraded kitchen is a true highlight-complete with quartz countertops (2025), a large island with breakfast bar, custom cabinetry, black stainless Samsung smart appliances, a quartz backsplash, upgraded undermount sink with designer faucet, and modern lighting. The walkout leads directly to the backyard, perfect for summer meals and easy supervision of kids at play. The family room is warm and inviting with an oversized window that fills the room with natural light and a cozy fireplace that creates the perfect backdrop for family movie nights or relaxing evenings. A wooden staircase with iron spindles leads to the second level. The second floor offers a spacious primary bedroom with a 5pc spa-inspired ensuite featuring a soaker tub, dual sink vanity, and glass shower enclosure. Three additional well-sized bedrooms, a 4pc main bathroom, and convenient bedroom-level laundry complete this ideal family layout. Outside, the fully fenced yard (2025) provides plenty of green space for kids to play and a gas line for effortless outdoor BBQs. A wonderful opportunity for families seeking comfort, style, and connection to a thriving community. (id:60365)
11 Cherry Blossom Heights
Hamilton, Ontario
Welcome to this beautifully newly built semi-detached 2-storey home, thoughtfully crafted by the reputable Spallaci Home Builders. Nestled in the highly sought-after, upscale, & family-friendly West Hamilton Mountain neighbourhood, this home offers the perfect combination of modern design, everyday comfort, & exceptional convenience. From the moment you arrive, the inviting brick & stone exterior & charming covered porch create a warm & welcoming first impression. Step inside to discover a bright, open living space enhanced by 9-foot ceilings & large windows that fill the main floor with natural light, creating an uplifting & spacious atmosphere. The heart of the home is the stunning kitchen, featuring quartz countertops, sleek overhead cabinets & drawers, & a seamless walk-out to the rear deck-ideal for outdoor dining, entertaining, or simply enjoying a quiet moment outside. The modern open-concept layout makes hosting & everyday living feel effortless, with a smooth flow from kitchen to dining to living areas. Upstairs, the home continues to impress with a well-designed second floor that offers comfort & privacy for the whole family. The main bedroom serves as a peaceful retreat, complete with a private ensuite bath & a walk-in closet. Two additional bedrooms provide flexibility for children, guests, or office space-one of which includes its own walk-in closet for added convenience. The separate second-floor laundry room is a thoughtful & practical touch that simplifies daily routines. The partially finished basement, complete with a 3-piece bath, offers excellent potential for additional living space-whether you envision a cozy family room, home gym, hobby area, or guest suite. Perfectly located minutes from the Garth & Upper James shopping areas, & a short distance to nearby parks & schools, this home delivers style, comfort, & convenience in one exceptional package. A wonderful opportunity to enjoy modern living in a fantastic neighbourhood-welcome home! (id:60365)
131 Welbourn Drive
Hamilton, Ontario
Welcome to 131 Welbourn drive, a fantastic bungalow on a large lot located in the heart of Hamilton Mountain. This all brick home has great curb appeal, detached garage, a large driveway and an inviting backyard to enjoy with friends and family. When you enter the home, you will instantly fall in love with the elegant kitchen, new appliances, hardwood flooring, new light fixtures, a luxurious bathroom, 3 bedrooms, and so many other upgrades, you have nothing left to do but enjoy! You can also enter the backyard with the back door which goes onto the porch so that the flow of the outdoors and indoors in seamless, great for hosting! When you go down to the lower level, you will see the innovative in-law suite set up. You can either use the whole house for yourself, or you can separate the lower level into a 2-bedroom in-law suite. The kitchen and living room on the lower level are spectacular, no expense was spared and the space is enormous. Enjoy two additional large bedrooms, an elegant bathroom, and separate laundry. And to top it off, the lower level has a walk-out which is a rare and great feature to have in a house. Located in a family friendly neighborhood close to the hwy, bus stops, shopping, dining, bars, parks, great schools, this house could not be in a better spot. (id:60365)
61 Irwin Avenue
Hamilton, Ontario
Welcome to this stunning open-concept home located in the prestigious and highly sought-after Meadowlands community! Situated on an extra deep lot with a rare walkout basement, this home offers the perfect blend of space, style, and convenience. Featuring 4 generously sized bedrooms and 2.5 bathrooms, including a spacious primary suite with a private ensuite, this home is designed for modern family living. The upgraded kitchen boasts granite countertops, extended cabinetry, stainless steel appliances, and a large pantry ideal for any home chef. Enjoy meals in the bright dinette or host dinners in the formal dining room. Upstairs, you'll find the convenience of a laundry room, and the open-concept layout continues with a welcoming family room that flows effortlessly from the kitchen. Step outside to a fully fenced backyard via the walkout basement, offering potential for additional living space or an in-law suite. The double car garage with inside entry, paired with a double-wide driveway, provides parking for up to four vehicles. Located just minutes from the new Tiffany Hill school, parks, shopping, public transit, and major highways, this home is perfect for families seeking comfort, quality, and a top-tier location. House has just been freshly painted. (id:60365)
13 - 453 Albert Street
Waterloo, Ontario
Welcome to this well-maintained townhome in a professionally managed complex surrounded by mature trees and green space. The complex is known for its strong reserve funds and excellent upkeep-ideal for families, investors, or downsizers seeking a low-maintenance lifestyle with peace of mind.Over the years, the home has received numerous important updates, including electrical wiring and panel, plumbing, windows, roof, and more, ensuring comfort, safety, and efficiency for its next owners.The main floor features a bright living room with a large bay window that fills the space with natural light, a functional kitchen with plenty of cupboard space, and an eat-in dining area perfect for everyday meals. Main-floor laundry adds extra convenience. Upstairs you'll find two spacious bedrooms and a full bathroom.The finished basement offers great flexibility with two legal bedrooms, each with proper egress windows, a full bathroom, and a separate entrance-ideal for students, extended family, or guests. The property currently sits vacant, making it move-in ready or easy to rent immediately. A valid City of Waterloo RENTAL LICENCE is already in place, providing a fantastic opportunity for investors seeking turn-key rental potential.Located near Conestoga Mall, St. Jacobs Farmers Market, the University of Waterloo, and several parks and trails including Waterloo Park and Albert McCormick Community Centre Park, this home offers the perfect balance of comfort and convenience. Public transit and LRT access are nearby for easy commuting.Whether you're starting out, investing for the future, or simplifying your lifestyle, this updated townhome delivers location, flexibility, and lasting value. (id:60365)
477 C Star Lake Road
Seguin, Ontario
Nestled in a quiet bay on beautiful Star Lake, this year-round family retreat is the perfect getaway. With 125 feet of sandy, shallow shoreline ideal for sandcastles, swimming, watersports, and relaxing, you'll look forward to all-day sun and brilliant night skies that light up the lake. Blending classic Muskoka charm with modern comfort, this thoughtfully updated cottage has all the essentials for carefree living. New shingles (2025) provide lasting protection, while the propane forced-air furnace (2023) keeps the space warm and inviting. A new heated water line and pump house ensure reliable year-round use, and the Muskoka room conversion (2025) brings the outdoors inside. You won't have to skip movie night on rainy days either; high-speed internet is available for streaming or remote work. The property also features a private beach, boat launch, and a spacious 20' x 10' shed to store tools and toys. An on-site EV charger adds convenience for electric vehicle owners, so you can arrive and unwind without worry. Inside, there are three comfortable bedrooms, with the primary offering direct access to the Muskoka room. The updated three-piece bath is perfectly equipped for rinsing off after a day at the beach. The modern kitchen and welcoming family room are ideal for family dinners, game nights and ghost stories. A cozy Bunkie offers extra space for guests or a hangout for adventurous kids. Ideally located a short drive from the historic village of Rosseau and the convenience of Parry Sound, this Star Lake gem offers the best of both worlds, peaceful seclusion with easy access to shops, dining, and year-round amenities. If you've been dreaming of a place to recharge, reconnect, and make lasting family memories, this Star Lake cottage delivers it all. (id:60365)
Lot 21 Rivergreen Crescent
Cambridge, Ontario
OPEN HOUSE: Saturday & Sunday 1:00 PM - 5:00 PM at the model home / sales office located at 19 Rivergreen Cr., Cambridge. SINGLE DETACHED ORIGINAL SERIES LIMITED TIME PROMOS $0 for Walk-out and Look-out lots & 50% off other lot premiums & 5 Builder's standard appliances & $5,000 Design Dollars & 5% deposit structure.Introducing The William by Ridgeview Homes, a thoughtfully designed 3-bedroom, 2.5-bathroom residence located in the sought-after Westwood Village community. This home features a single-car garage and enhanced exterior elevations that offer impressive curb appeal. Inside, the main floor boasts 9-foot ceilings and a carpet-free layout, highlighted by a modern kitchen with quartz countertops, extended bar top, and 36" upper cabinets for added storage. Upstairs, the primary suite is a true retreat, complete with a stunning ensuite featuring a glass walk-in shower. Ideally situated within walking distance of new parks and a neighbourhood plaza, this home also offers easy access to downtown Galt, Highway 401, Kitchener, and Conestoga College-making it a perfect blend of style, comfort, and convenience. The listing price reflects a limited-time promotional reduction of $45,000.00 (applicable to Original Series Single Detaches only). All prices, promotions, and incentives are subject to change at any time without prior notice. Final purchase price may be subject to additional lot premiums where applicable. Property is to be built. (id:60365)
Lot 23 Rivergreen Crescent
Cambridge, Ontario
OPEN HOUSE: Saturday & Sunday 1:00 PM - 5:00 PM at the model home / sales office located at 19 Rivergreen Cr., Cambridge. SINGLE DETACHED ORIGINAL SERIES LIMITED TIME PROMOS $0 for Walk-out and Look-out lots & 50% off other lot premiums & 5 Builder's standard appliances & $5,000 Design Dollars & 5% deposit structure. Introducing this exceptional bungaloft by Ridgeview Homes, perfectly situated in the desirable Westwood Village community. With nearly 2,000 sq ft of thoughtfully designed living space, this home combines modern elegance with everyday comfort. The open-concept main floor features 9-foot ceilings, a stylish kitchen complete with quartz countertops and an extended bar top, and a spacious primary bedroom with a luxurious ensuite showcasing a tiled walk-in glass shower and a walk-in closet. Convenient main floor laundry enhances the ease of single-level living. Upstairs, you'll find a versatile loft area and a generous second bedroom, also complete with its own ensuite and walk-in closet-perfect for guests or extended family. Located just minutes from Downtown Galt, Highway 401, and nearby trails, this home offers the perfect blend of natural surroundings and urban convenience. A true combination of luxury, location, and lifestyle in one of Cambridge's most exciting upcoming communities. The listing price reflects a limited-time promotional reduction of $45,000.00 (applicable to Original Series Single Detaches only). All prices, promotions, and incentives are subject to change at any time without prior notice. Final purchase price may be subject to additional lot premiums where applicable. Property is to be built. (id:60365)

