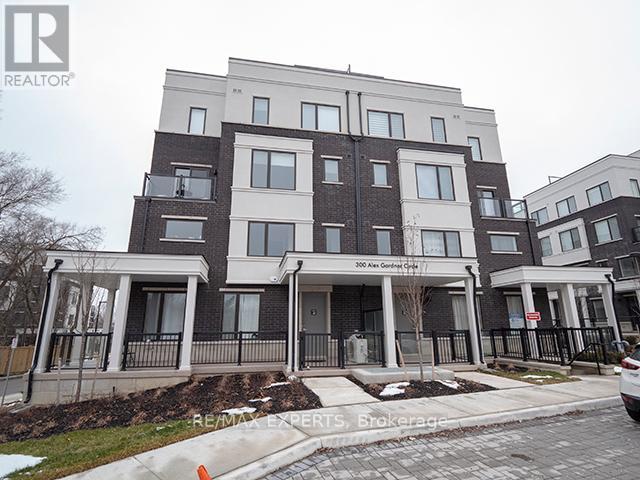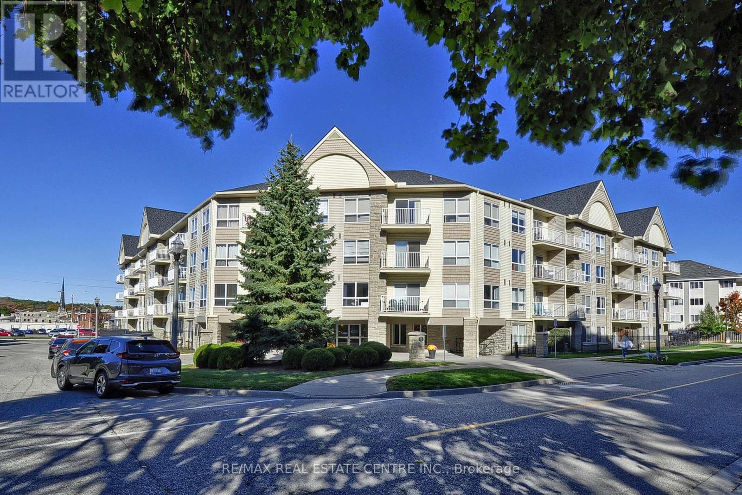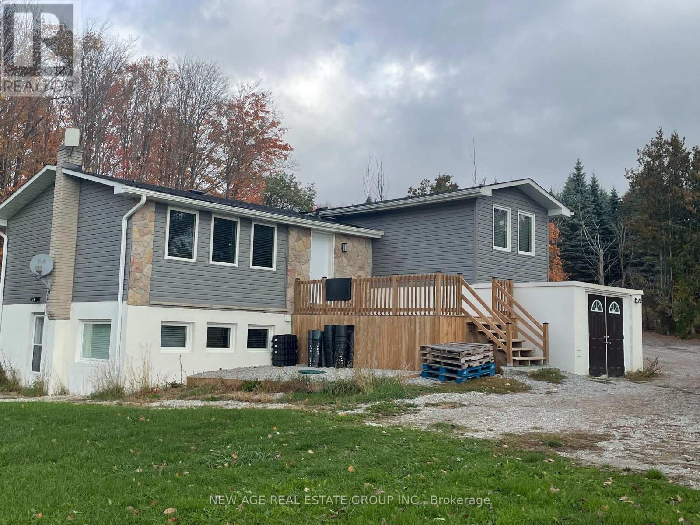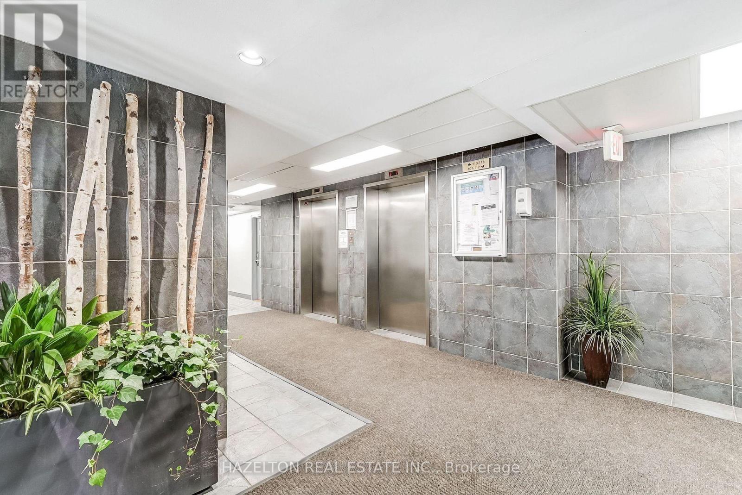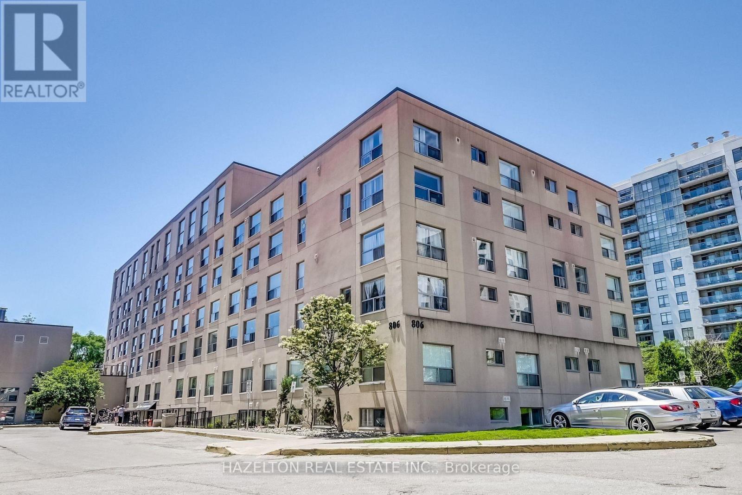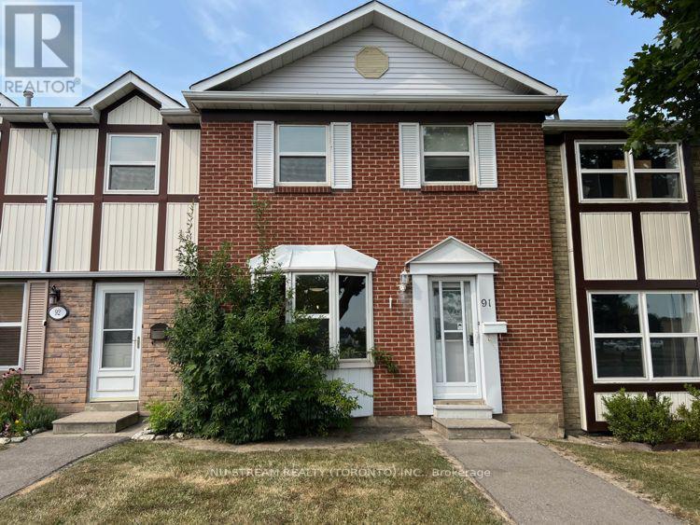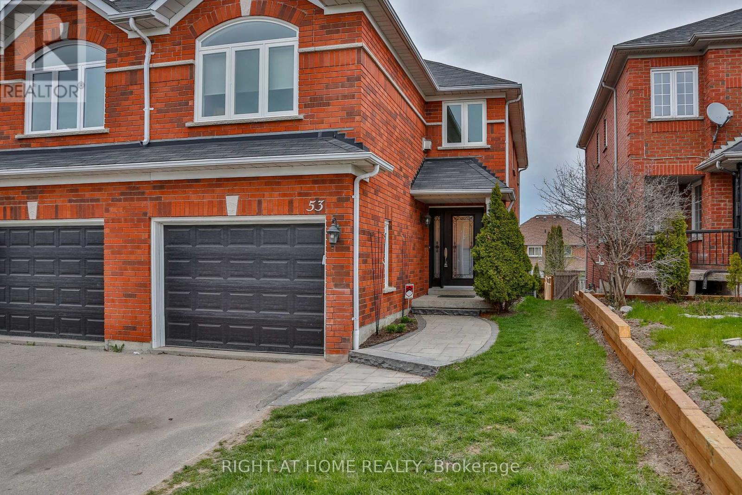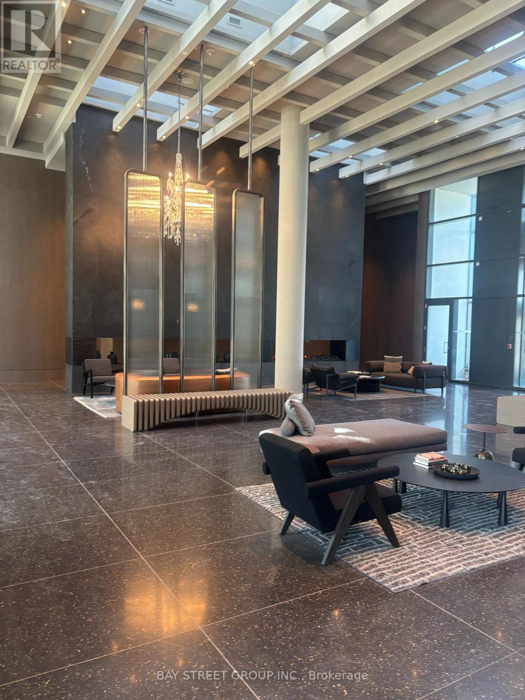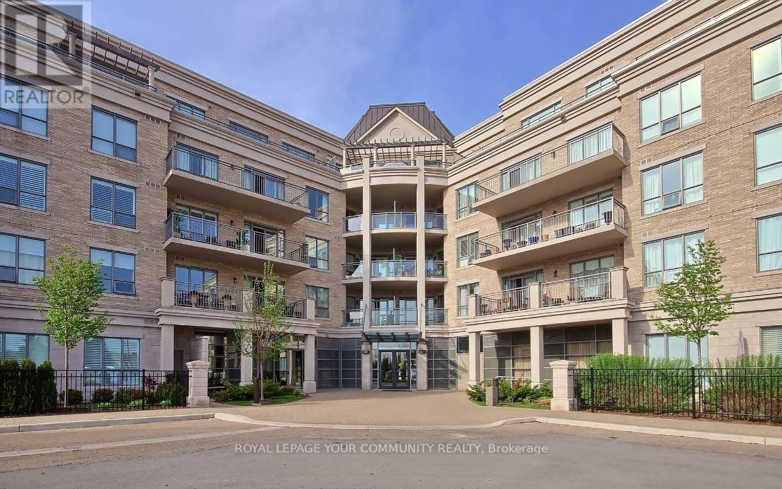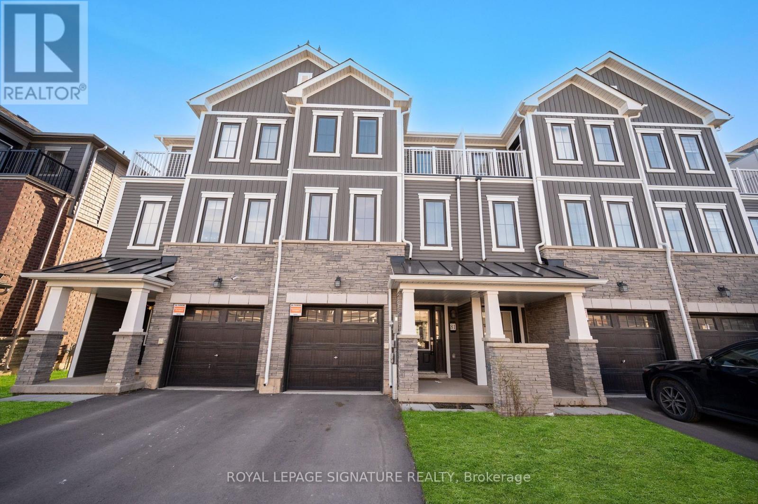61 - 300 Alex Gardner Circle
Aurora, Ontario
Time Village Luxury Townhouse, Prime Location At Yonge And Wellington In The Heart Of Downtown Aurora. Close To All Amenities, Open Concept Upgraded Kitchen With Upgraded Cabinets , Island And Granite Counter Tops Throughout , Laminate Flooring In The Entire Home. 9 Ft Ceiling On Main Floor. Stained Oak Staircase. Large Terrace With BBQ Gas Line. Steps To The Go Train, Schools, Shops, Restaurants, Banks, Viva/Yrt York Region Transit (id:60365)
302 - 8 Harris Street
Cambridge, Ontario
Perfectly situated just minutes from Cambridge's vibrant Gaslight District. Enjoy the convenience of many amenities nearby like the Cambridge library, shopping, arts centre, gyms, and many cafés all within walking distance. This well-maintained unit features a open-concept layout, 2 bedrooms and 2 bathrooms. The primary bedroom with the ensuite and the other bedroom has the main bathroom right beside it. The kitchen offers great counter space and cabinetry, perfect for cooking and entertaining. A private balcony is ideal for morning coffee, evening relaxation or just people watching. The ameneties in the building include a gym, party room and area for bbqing. Whether you're a first-time buyer, downsizer, or investor, this condo offers unbeatable value. (id:60365)
14726 Caledon King Townline Line
Caledon, Ontario
Welcome to this private 200 x 300 foot, or 1.38 acre, countryside retreat, where modern lifestyle meets rural charm. Step inside a contemporary, fully renovated 4+1 bedroom 4-level side split. A gourmet kitchen, complete with sleek countertops and brand-new appliances, walk out to the new large deck which offers privacy as well as a perfect spot to enjoy the beauty of the surrounding landscape. Adjacent to the kitchen, spacious dining area, intimate gathering with family and friends. relax in the sun-filled living room, The 5 spacious bedrooms all have laminate flooring, windows and closets. Neutral interior colors throughout and no broadloom. A multi-use and bright above-ground basement apartment with a separate entrance, big windows, kitchen, family room, bedroom, and washroom. This is a comfortable modern quality renovated family home, not to be missed. (id:60365)
2074 Seabrook Drive
Oakville, Ontario
Experience the perfect blend of modern sophistication and timeless craftsmanship in this brand-new Keeren Design Modern Farmhouse, situated on an oversized 60' x 141' mature lot fronting onto a quiet park in desirable Southwest Oakville. Built to the highest standards with meticulous attention to detail, this home features a double-height open to above great room and the oversize windows and a central skylight fills the home with natural light, 7" wide select hardwood flooring, 9" baseboards, oversized 5" casings, and solid wood trendy trim work throughout. Expansive windows flood the interior with natural light, complemented by pot lights, built-in speakers, high-end Riobel fixtures, Restoration Hardwares. The stunning Misani Custom Design kitchen showcases full quartz slab countertops and backsplash, Wolf gas range, Sub-Zero refrigerator, Miele dishwasher and microwave, and prep pantry kitchen-ideal for family living and entertaining. A sleek micro-concrete modern fireplace enhances the main floor's contemporary aesthetic. Upstairs, the primary suite features 10ft tray ceilings, artistic ceiling details, a spa-like ensuite with dual steam shower, freestanding tub, and heated smart toilet. Each bedroom offers private access to ensuites with curb-less frameless-glass Italian porcelain showers. The finished lower level includes wide-plank hardwood flooring, a recreation room, bedroom with office nook, and a custom Saunacore cedar sauna with frameless glass. Exterior features include Fraser cedar siding, custom cedar garage doors, covered porch with gas line, and a multi-zone irrigation system. The oversized garage accommodates a 20' vehicle or boat with ultra-quiet jack-lift openers. An architectural masterpiece combining elegance, functionality, and location-just minutes from Appleby College and other top-rated schools, Coronation Park, the lake and Go stations and highways. (id:60365)
215 - 800 Lansdowne Avenue
Toronto, Ontario
The Standard Loft Residences - perfectly located in Toronto's vibrant West End. Enjoy a lifestyle surrounded by shopping, cafés, transit, schools, and parks - all just steps away. This two-storey, loft-style one bedroom suite features an open-concept kitchen overlooking the living and dining areas, ideal for entertaining or relaxing. Upstairs, a spacious bedroom with a large window bathes the space in natural light. An ideal home for young professionals or couples seeking modern comfort in an urban oasis. (id:60365)
506 - 806 Lansdowne Avenue
Toronto, Ontario
The Standard Loft Residences - Perfectly Situated For You To Enjoy Toronto's West End, With Its Shopping Centres, Cafes, Transit, Schools And Parks Just Steps Away. Two Storey Loft-Style One Bedroom Apartment With Open Concept Kitchen Overlooking Living And Dining Areas. Spacious Sun-Filled Bedroom With Large Window Overlooking The Treetops. An Ideal Home For Young Professionals Or Couples Seeking Modern Comfort In An Urban Oasis. (id:60365)
91 - 91 Morley Crescent
Brampton, Ontario
Well maintained 2-storey townhouse. 3 Bedrooms, Kitchen walkout to large deck. 2 surface parking access through the fence at the back of the house. New painted thru-out whole house with updated staircase from main floor to second floor. NEW laminated floor in kitchen, foyer, and 3 bedrooms. Large living and dining area. Great for family and friends having dinner and party. 2021 Gas Furnace, Updated Kitchen cabinets with Stainless Steel Stove, Range hood, Fridge and Built-in dishwasher. Partial finished basement with good size recreation room. Laundry room in basement. Sobeys Supermarket, Parks and churches near the property. St. Anthony Catholic Elementary School. 5 minutes to the Silvercity Brampton Cinemas, Home Depot, and Save Max Sports Centre. Major highways include ETR 407, Hwy 410 and Hwy 401. Nearby public amenities include Toronto Pearson International Airport, Toronto Congress Centre and Humber River Hospital. (id:60365)
241 John Street
Orillia, Ontario
Gorgeous 2 Bedroom Home, Ideal As A Starter Home Or To Downsize. Minutes Away From The Port Of Orillia. Wheelchair Accessible. Newer High Efficiency Furnace, A/C & On Demand Tankless Hot Water Heater. (id:60365)
53 Primeau Drive
Aurora, Ontario
Located in one of the most desirable areas in Aurora, with a private backyard, this lovely extremely well maintained 3 bedroom home has been updated and renovated top to bottom. Updated / renovated windows, roof, walkway, bathrooms, kitchen, flooring, doors, ceilings. Garage entry to main floor. Includes kitchen appliances, washer and dryer, central vacuum, large deck. Great home. EXCLUDES BASEMENT (id:60365)
2703 - 8 Interchange Way Street
Vaughan, Ontario
Welcome To 8 Interchange Way 2703! This Is Never Lived In, Brand New Bright And Modern1 Bedroom & 1 Bathroom Unit Located At The Festival Tower C Building. 452 Sq Ft And 67 Sq Ft Balcony. Open Concept Kitchen And Living Room With Floor-To-Ceiling Windows, Ensuite Laundry And Stainless Steel Kitchen Appliances Included.5-Minute Walk To VMC Subway And Close To Costco, Cineplex, Vaughan Mills, Ikea, Restaurants And Transit. (id:60365)
403 - 180 John West Way
Aurora, Ontario
Welcome to The Ridgewood-where luxury living meets unmatched convenience in the heart of Aurora! This beautifully appointed 2 Bedroom + Den suite offers approximately 1,086 sq. ft. of refined living space within one of Aurora's most prestigious and sought-after condominium residences. Freshly painted and truly move-in ready, the suite showcases elegant hardwood floors, custom California shutters, and built-in cabinetry that enhances both style and functionality. The bright, open-concept living and dining area creates an inviting atmosphere, perfect for relaxing or entertaining. Step out onto your private balcony, an ideal retreat for morning coffee or evening unwinding, complete with lovely views that add a serene backdrop to your daily living. The modern kitchen is a highlight, featuring Quartz countertops, a granite sink, stylish backsplash, stainless-steel appliances, and a custom built-in pantry for added storage. The spacious primary bedroom offers comfort and sophistication with a 4-pc ensuite, including a double vanity, glass shower, and custom linen storage with a smartly integrated laundry nook. A well-sized second bedroom and versatile den-each outfitted with new custom closet organizers-provide excellent flexibility for guests, work, or additional storage. Residents enjoy exceptional lifestyle amenities, including an outdoor saltwater pool, a fully equipped gym, steam room, theatre room, party room, guest suite, and 24/7 concierge services. Perfectly situated close to transit, shopping, restaurants, parks, and top-rated schools, this suite offers the best of urban living in a peaceful residential setting. Experience comfort, convenience, and luxury-this beautifully updated suite is truly ready to welcome you home! (id:60365)
81 Holder Drive
Brantford, Ontario
Two-year New Townhome in an Empire South Community! Hardwood Floors in Living & Dining Rooms, Open Concept Layout, Modern Kitchen with Stainless Steel Appliances, Backsplash & Walk-out to Deck. Main Floor Den is perfect for a Home Office. Primary Bedroom with 3 Pc Ensuite Bath, Walk-in Closet& Walk-out to Balcony. Spacious 2nd & 3rd Bedroom. 2 Car Parking & inside Garage Entry, Hardwood Stairs, Walk-out to Yard from Lower Level. Home has been Freshly Painted - Ready to move in. Close to schools, parks, trails, shopping, Brantford GO Terminal. Short drive to Conestoga College & Wilfred Laurier Campus. (id:60365)

