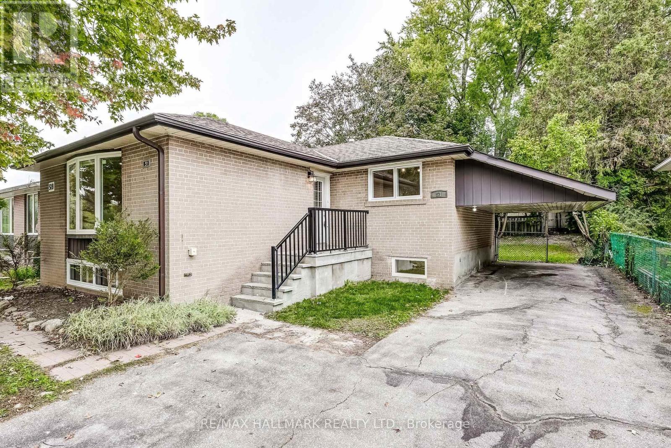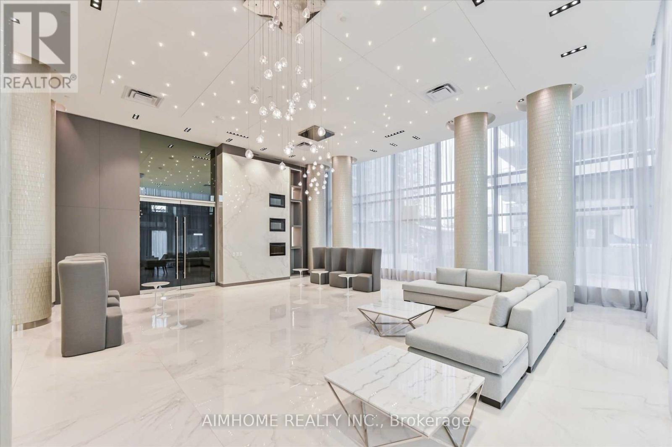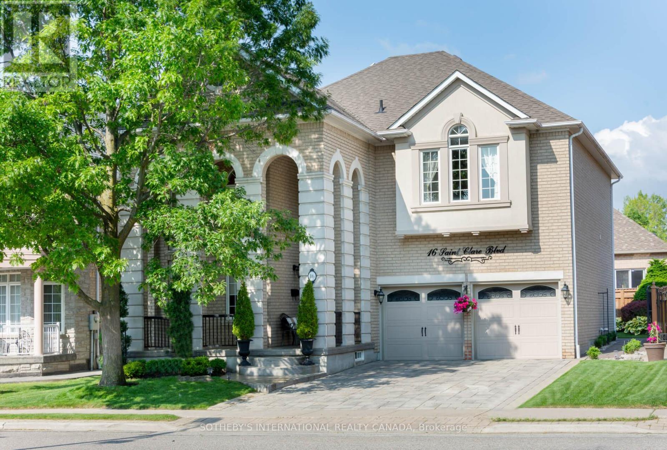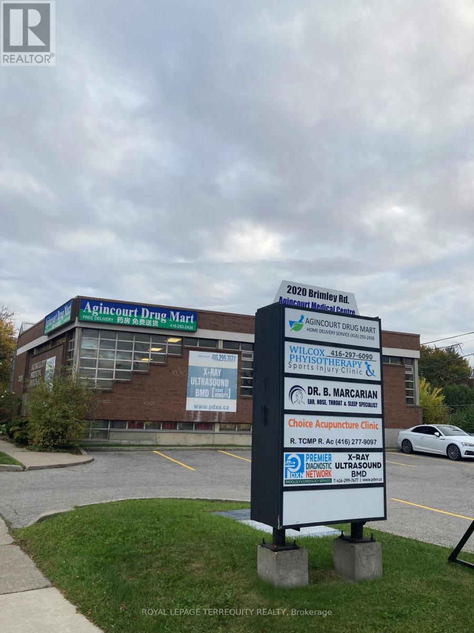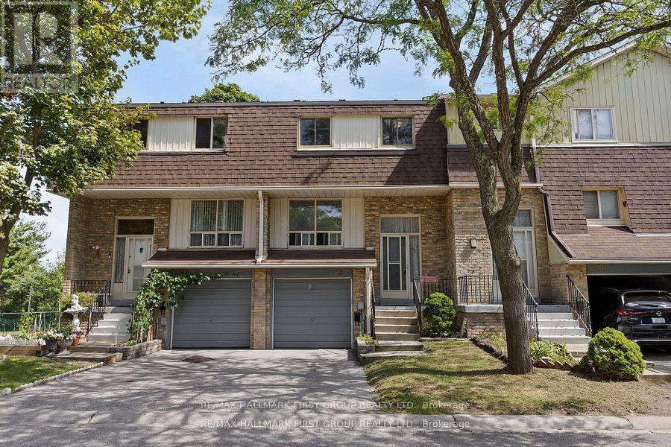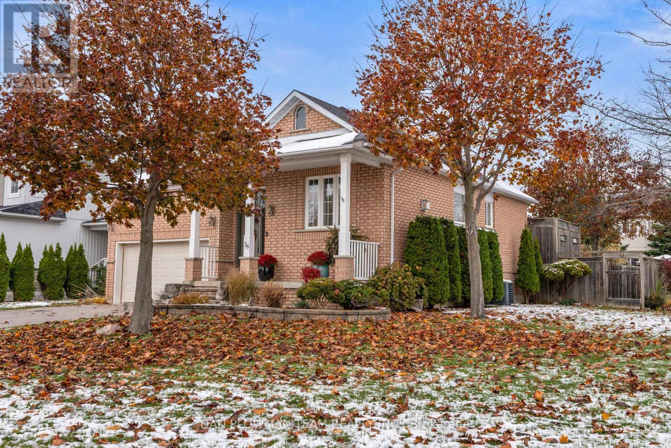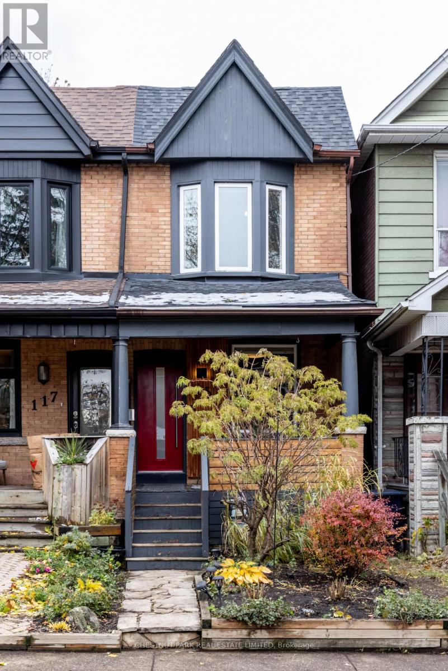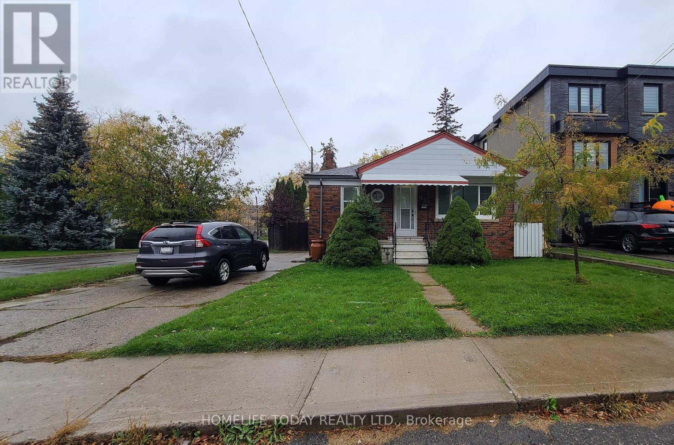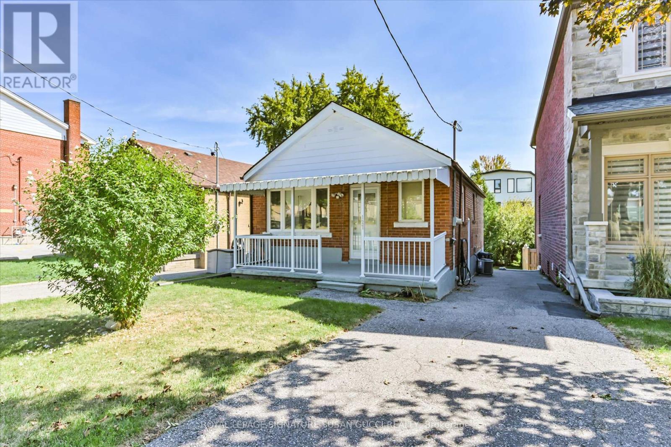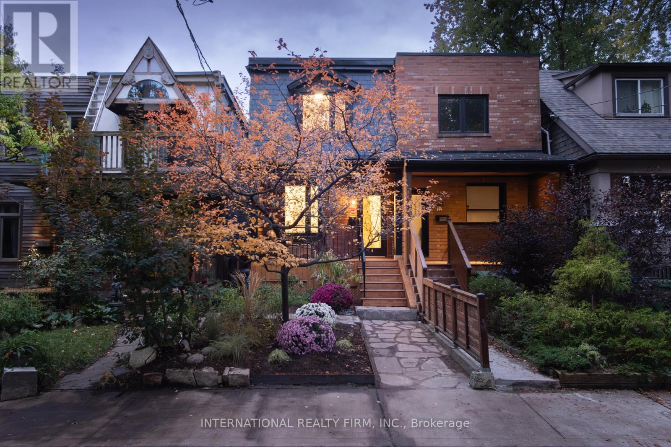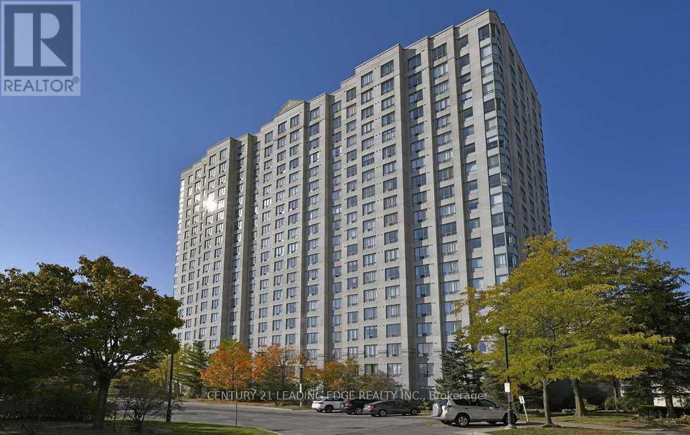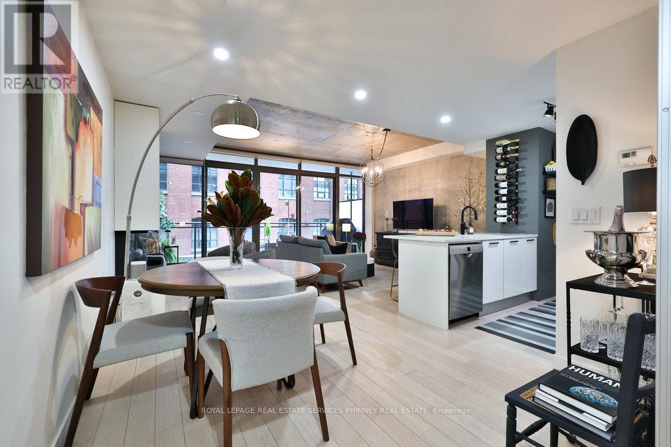51 Aurora Heights Drive
Aurora, Ontario
Exceptional opportunity in one of Auroras most desirable neighbourhoods! This spacious, sun-filled detached bungalow with a fully legal lower apartment (registered with the Town of Aurora in 2024) offers incredible versatility for both end users and investors alike. Situated on a rare 50' x 110' lot. You're purchasing one property with two separate living units 51 & 51B Aurora Heights Dr both registered with the Town of Aurora and are vacant & ready for immediate possession.The main floor features 3 bedrooms with large windows and closets, fresh paint, a brand-new kitchen, new bathroom, and a new stove. The newly built lower unit offers 2 bedrooms, 1 bathroom, separate laundry, and a private entrance fully renovated from top to bottom and never lived in before.The thoughtful layout provides both comfort and functionality, ideal for family living or generating rental income. The generous driveway accommodates 5+ cars. Located close to top-rated schools, parks, shopping, transit, and all amenities, this is a move-in-ready home or investment opportunity in the heart of Aurora.Schedule your viewing today! (id:60365)
1105 - 75 Oneida Crescent
Richmond Hill, Ontario
Yongeparc1 - Luxury Living Near Yonge & Hwy 7. Bright & Spacious 1 Bed + Den Can Use As 2Beds, 1 Bath. East Exposure Unobstructed Stunning View, Includes Parking & Locker! Functional Layout, 9 Ft Ceilings. Spacious Living & Dining Area W/ Open Concept Kitchen. Gym, Party Room & Games Room For R&R. Walking Distance To Shopping Malls, Hwy's, Movie Theaters, Restaurants, Schools & Viva Transit. Parks & Rec For Spur Of The Moment Activities! (id:60365)
16 Saint Clare Boulevard
Vaughan, Ontario
Step into Luxury with this Truly Unique Rosehaven Model Home, impeccably well-maintained 4+1 bedroom home. Approx 2795SqFt. From the moment you arrive, you'll embrace the stunning curb appeal, wrap-around porch, and elegant interlocking driveway & walkways leading to a beautifully landscaped backyard patio. Double door entry, grand wrought iron staircase, soaring cathedral 18-foot ceilings in living room create an open, airy feel. Hardwood Strip Flooring on Main Floor, Engineered Plank Flooring in all 2nd floor Bedrooms & Hallway. The updated kitchen has new quartz countertops, extended upper cabinets, breakfast bar, s/s appliances, overlooks cozy family room, walkout to private patio making it perfect for entertaining and everyday living. Enjoy the separate living and dining areas, main floor laundry, and access to garage from home. Four generously sized bedrooms, primary bedroom has 6pc ensuite including bidet, 6-jet whirlpool tub, walk-in shower & walk-in closet. Lovely finished basement with rec room, 5th bedroom or gym use, office or homework area, 2pc bath, offering a living space of approx. 4000 sq. Ft. Located in wonderful family area of Vellore village in Vaughan, walking distance to church, transit, schools, parks, shopping, and restaurants. Close to HWY 400, Vaughan hospital, wonderland, Vaughan mills shopping centre, the national golf course and so much more. This home is truly pride of ownership and a must-see. (id:60365)
2020 Brimley Road
Toronto, Ontario
Medical Office Space, Up to 3000 Sq FT Divisible To Suit Your Needs, Ideal For Healthcare Professionals, Clinics, Or specialty Practices, Flexible Floor plan, Accessible Entry And Professional Setting Perfect For Medical And Wellness Use, Located At A Busy City Intersection, Public Transportation, Ample Parking Tenants And Visitors Available. (id:60365)
38 - 371 Orton Park Road
Toronto, Ontario
*This 4 Bedroom Scarborough Townhouse Has A Lot To Offer! *Finished-Walk Out Basement! *Backs onto Greenspace/ Ravine! *Door to Garage from House! *Great Location! *Just Steps to Junior Public School & Senior Public school too! * Close to University of Toronto-Scarborough Campus! *Close to Centennial College! *Walking Distance to Scarborough Centenary Hospital + Morningside park! *Just minutes to HWY 401! *This is a Well-Maintained Complex with Ample Visitor Parking! *Note - Two of The Bedrooms had Part of The Wall Removed to Make a Larger Primary Bedroom--The Seller Will Put The Wall Back If Buyer Wishes Before Closing! (id:60365)
36 Shipley Avenue
Clarington, Ontario
Step Into Comfort And Convenience With This Charming Raised Bungalow, Perfectly Situated On A Spacious Corner Lot That Offers Privacy And Curb Appeal. Ideal For First-Time Buyers, Downsizers, Or Small Families. This Home Features Two Bedrooms On The Main Level, The Primary Having Its Own 4-Piece Bathroom And A Walk-In Closet, While The Second Bedroom Has Direct Access To The Laundry Room With A 4-Piece Bathroom Across The Hall. The Layout Is Both Welcoming And Practical With Easy Interior Access To The 1.5 Car Garage, Open Concept Living / Dining Room With A Cozy Fireplace And A Backup Generator Wired To Dedicated Circuits Throughout The House. The Eat In Kitchen Opens Directly Onto An Oversized Deck, Perfect For Entertaining, Dining With Family Or Preparing Your Favourite Meal On The BBQ. The Raised Basement Offers An Additional Bedroom, A 2-Piece Bathroom And Versatile Space With Plenty Of Room For Activities, Hobbies, Or A Cozy Family Room. Whether You're Looking To Settle Into A Quiet Neighbourhood Or Grow Your Family In A Home Where Key Memories Are Made, This Bungalow Checks All The Boxes. (id:60365)
115 Leslie Street
Toronto, Ontario
This open concept modern home offers everything you need. Handsome exterior, renovated interior and incredible location. Primary bedroom fits a king bed with room. Large second bedroom with built-in closet.Gorgeous large family bathroom with double sinks. Back deck includes a BBQ line perfect for entertaining. Perfect back mudroom and coffee bar area. Beautifully built 1 car garage with extra storage built in 2022 is a must see! Basement apartment with back walkout. Perfectly positioned in the heart of Leslieville, access to some of Toronto's favourite east-end spots. Enjoy nearby gems like Gio Rana's Really Really Nice Restaurant, Black Lab Brewing, and the Greenwood Farmers' Market.GreenwoodPark and its dog park are just steps away, with the Beach a short bike ride from home. The TTC, local shops, cafes, and live music at History Toronto make life here convenient, connected, and full of character. OPEN HOUSE NOVEMBER 15&16-SAT AND SUN 2-4PM (id:60365)
Bsmt - 138 Westbourne Avenue
Toronto, Ontario
Beautifully renovated from top to bottom - never occupied since the renovation! This bright 2+1bedroom brick bungalow is nestled in a quiet, family-friendly Clairlea-Birchmount neighbourhood, minutes from downtown and close to Warden and Victoria Park subway stations. Features include a brand-new modern kitchen with ample cabinetry and a large window, a new3-piece washroom with a modern stand-up shower, and in-unit laundry. One parking space included, with a unique double-entry driveway offering easy access and no parking concerns with Main floor tenants. Conveniently located near schools, parks, shopping centers, place of worship, the DVP, golf course, and the vibrant Danforth area. Tenant pays 40% of utilities. Parking, snow removal included. A fantastic opportunity to lease a fully updated home in a prime location! Some rooms are virtually staged. (id:60365)
127 Furnival Road
Toronto, Ontario
Welcome to 127 Furnival Rd, a rare 3+2 bedroom solid brick bungalow in the heart of desirable Topham Park, a neighbourhood where families put down roots for generations. This home sits on a walkout lot that allows for a bright, self-contained in-law suite in the lower level, complete with its own beautiful kitchen, two bedrooms, and two separate exits: ideal for multigenerational living, a mortgage helper, or simply extra space for your family's needs.The main floor has been thoughtfully renovated, offering three spacious bedrooms and a comfortable layout designed for modern living. A charming front porch invites you to relax at the end of the day and connect with neighbours, while the private yard and nearby parkland provide even more space to enjoy. Topham Park itself offers something for everyone: from tennis and pickleball to splash pads, playgrounds, and open fields creating a true sense of community. With easy access to transit, including a direct bus to the subway, and amazing shopping nearby, this home balances lifestyle and convenience in one of East Yorks most welcoming enclaves. **OPEN HOUSE SAT NOV 15, 2:00-4:00PM** (id:60365)
46 Morse Street
Toronto, Ontario
Experience unparalleled modern living in this fully rebuilt Modern Victorian masterpiece on one of South Riverdale's most coveted, friendly, tree-lined one-way streets where homes rarely come to market. This 4-bedroom, 4.5-bathroom home is completely new from top to bottom, featuring brand-new appliances, a custom walnut kitchen with an 8-foot quartz waterfall island, wide-plank red oak floors, recessed LED lighting, and luxurious bathrooms with stone finishes and custom cabinetry. Entertain effortlessly with two walkout decks, a covered front porch, and freshly landscaped front and back yards, while enjoying Toronto skyline views from the third-floor deck. The finished basement offers flexibility for a recreation room or potential separate apartment, and the detached garage-with approved zoning certification-is fully serviced and plumbed for a 1,000 sq. ft. laneway home. Built with full city permits, architectural drawings, and engineer certification, this home features a professionally waterproofed basement with floor membrane, weeping tile, and sump pump, plus all new windows and doors, high-efficiency heat pump and gas furnace, hot water on demand, A/C, and upgraded 200-amp electrical service. Combining historic charm with modern luxury, meticulous craftsmanship, and long-term investment potential, this is a rare, fully permitted Riverdale gem and a must-see designer home. (id:60365)
502 - 2627 Mccowan Road
Toronto, Ontario
Bright and Spacious 1+1 Bedroom Condo in a High-Demand Monarch Community! Offering approximately 698 sq. ft. of functional living space, this beautifully maintained suite features newly updated kitchen cabinetry, fresh paint throughout, and elegant wood flooring in every room. Move-in ready and perfect for first-time buyers or investors alike! Enjoy resort-style amenities including an indoor pool, sauna, tennis courts, table tennis, car wash station, and 24-hour concierge. Conveniently located on a 24-hour bus route, just steps to shopping centres, restaurants, banks, and all essential amenities. (id:60365)
Lw08 - 90 Broadview Avenue
Toronto, Ontario
Discover modern sophistication in this meticulously designed 2-bedroom, 2 bath unit located in the highly sought-after Ninety Lofts. Spanning over 950sqft, this stunning residence combines industrial charm with high-end finishes and thoughtful design details throughout.Step inside to find soaring ceilings, exposed concrete walls and ceilings, and floor-to-ceiling windows that flood the space with natural light. The open-concept living and dining area is anchored by a custom fireplace and entertainment unit, creating the perfect setting for relaxation or entertaining. The chef's kitchen features stainless steel appliances, a Whirlpool gas stove, a Bosch dishwasher, and a large island ideal for hosting guests.The primary bedroom offers a serene retreat with a spa-inspired ensuite featuring a soaker tub and luxurious finishes. Enjoy seamless indoor-outdoor living with a terrace spanning the width of the unit, complete with a natural gas hookup. Additional highlights include hardwood floors, internet included in maintenance fees, and access to top-tier amenities such as a courtyard terrace, party room, and concierge service.Perfectly situated in the heart of South Riverdale, this vibrant neighbourhood offers a 10/10 location-just steps from Queen Street East's cafes, restaurants, and boutiques, as well as parks, trails, and transit (TTC and future Ontario Line). Easy access to the DVP and Gardiner Expressway ensures seamless connectivity across the city.Urban living at its finest-own a piece of Toronto's most desirable boutique loft lifestyle at The Ninety. (id:60365)

