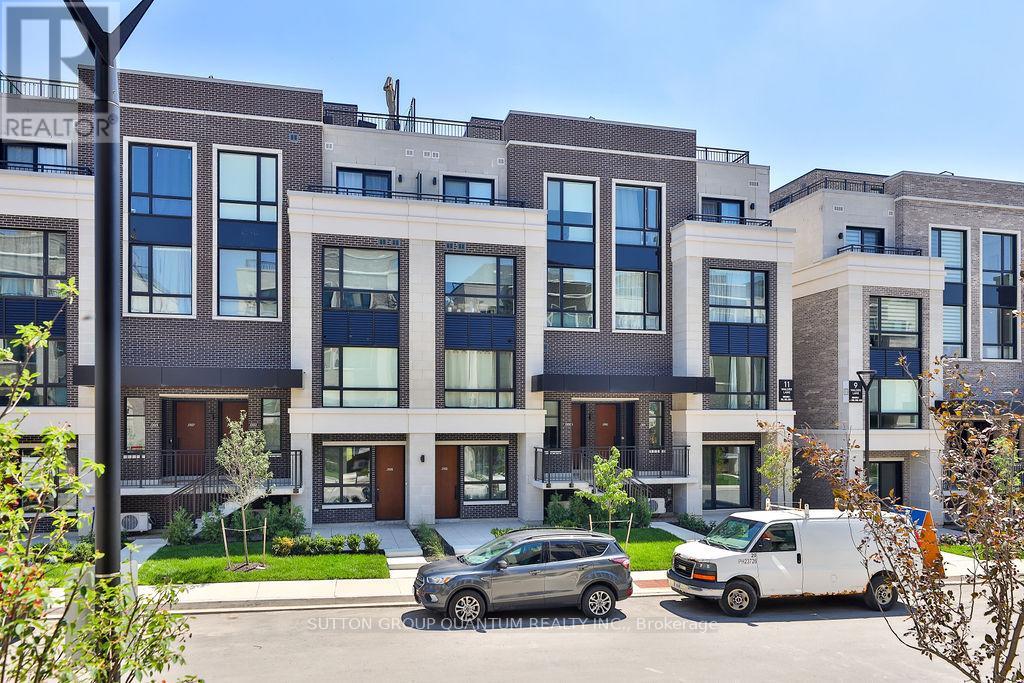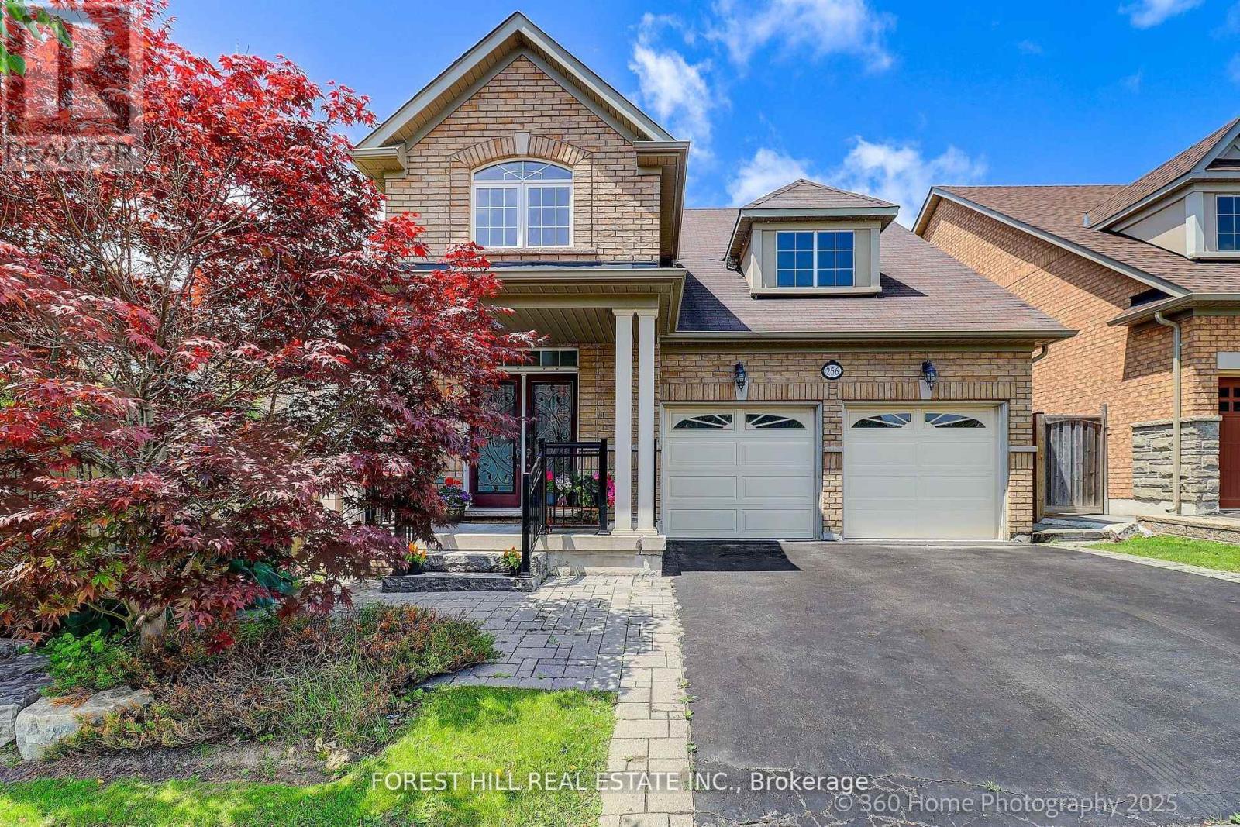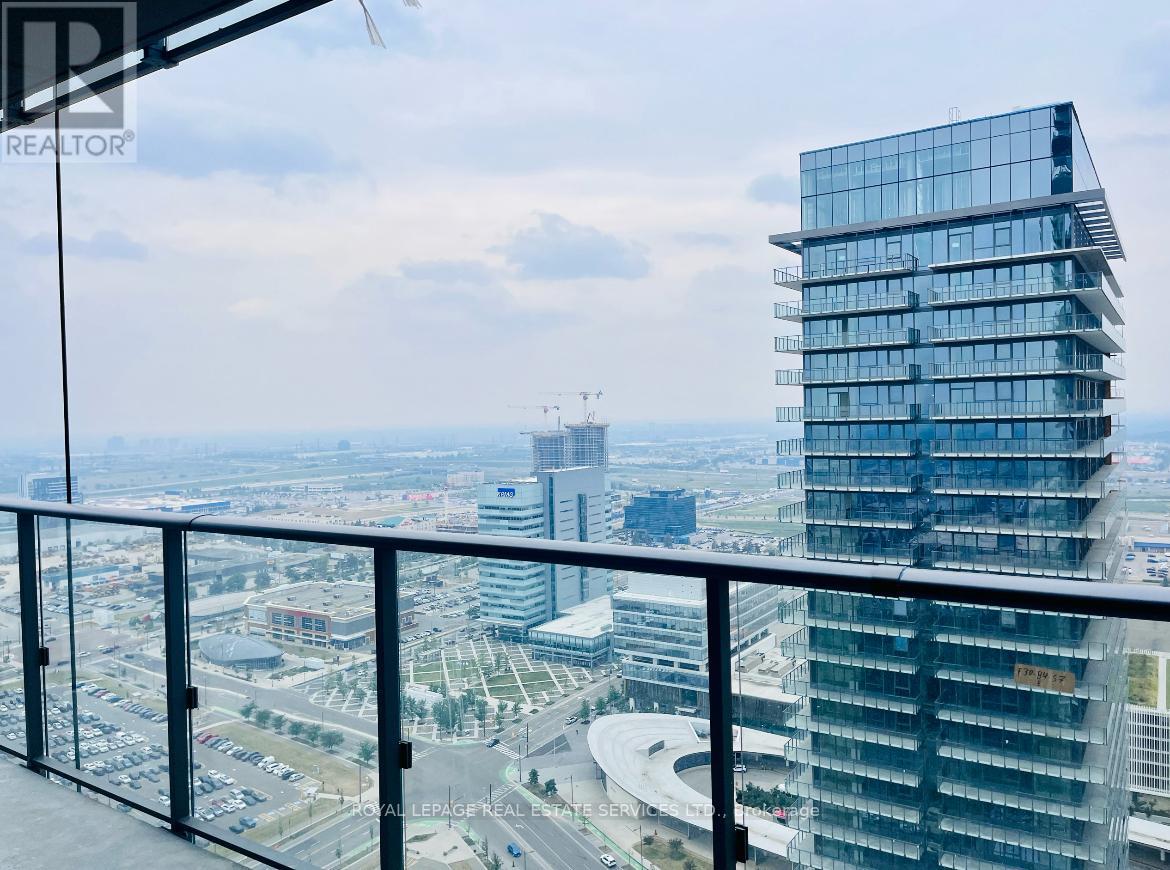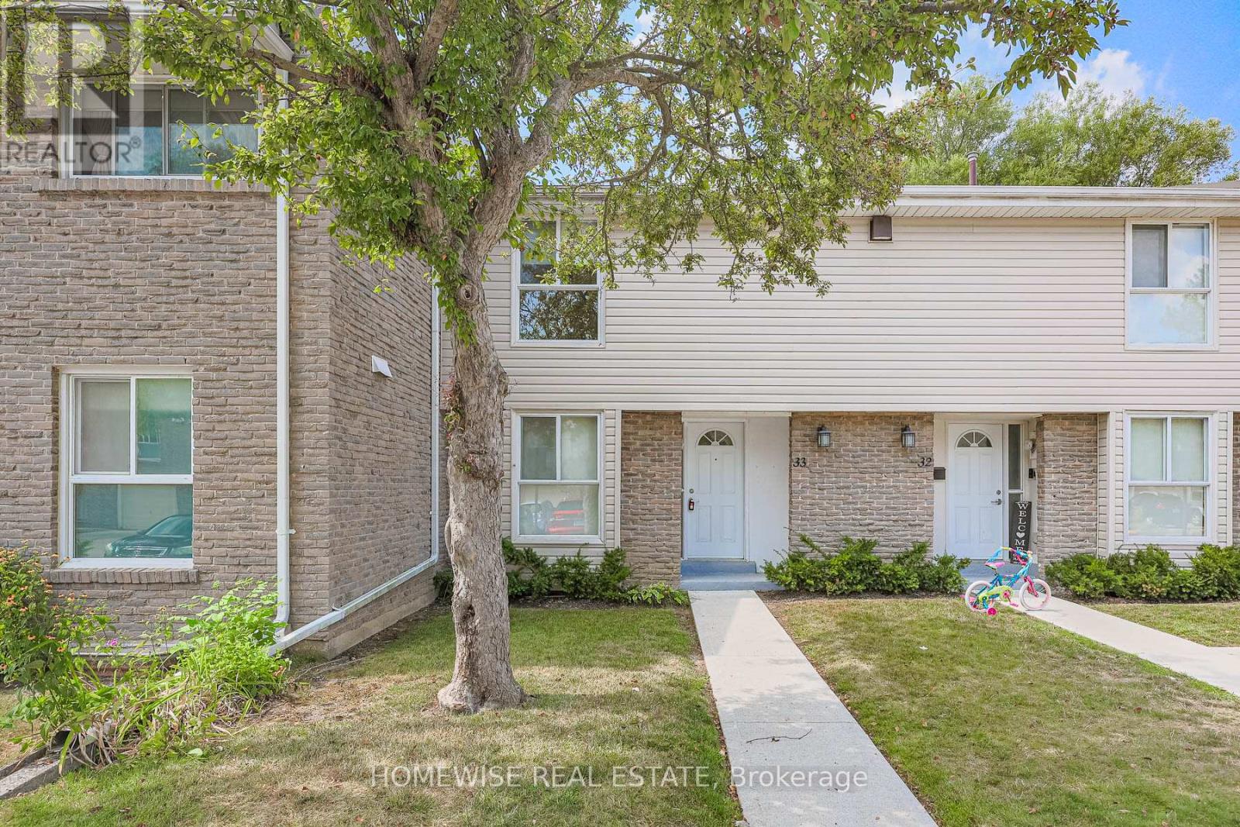296 Ben Sinclair Avenue
East Gwillimbury, Ontario
Welcome to this Exquisite 4-bedroom,4-bathroom home with around 3000 sqf ,nestled on Premium Ravin Lot in Quiet Cul-De-Sac in Prestigious Queensville, with a walk-out basement and breathtaking views of a Pond, Ravine and Trails. Boasting over $250K in premium Lot upgrades and an additional $100K in Custom interior Finishes. this home offers a lifestyle of luxury, comfort and elegance. A grand double-door entry leading to a spacious open-concept layout. 10-ft smooth ceilings throughout the main level. Upgraded large and oversized windows providing an abundance of natural light. Stunning custom accent walls in hallway and family room with designer lighting. chef's custom made Kitchen with Granite countertop and backsplash with LED lighting and oversized 8'x5'Island, a wet bar Pantry and server room. stainless steel appliances. The bright family room with custom waffle ceiling with hidden LED lighting. Convenient mudroom with laundry. Premium Hardwood Flooring throughout including hardwood staircase with iron picket. 3ndand 4th bedrooms with 2 privet Balconies offering breathtaking views of Ravin and Trails. Pot lights throughout the house. Amazing custom lighting design controlling with SMART SWITCHES . (id:60365)
29 Sharpe Crescent
New Tecumseth, Ontario
Welcome to this 1,810 sq ft end-unit townhome in a quiet, family-friendly neighbourhood. Bright and spacious with California shutters throughout, large windows, and dimmable pot lights that create the perfect ambiance. The stylish kitchen features dark cabinetry, stainless steel appliances, and a large island ideal for cooking and gathering. Enjoy meals in the sunny breakfast area with a walkout to the backyard. Upstairs, relax in the primary bedroom with private ensuite and generous closet space, plus two additional bedrooms, a full bath, and convenient second-floor laundry. Exterior pot lights add a touch of charm. Close to parks, schools, shopping, and all the essentials your family needs. (id:60365)
J-303 - 11 Walder Lane
Richmond Hill, Ontario
Experience modern living in this brand new stacked townhouse, featuring a spacious 410 sq ft rooftop terrace, perfect for entertaining or relaxing under the stars.The open concept main floor showcases a sleek kitchen, dining, and living area with a walk-out to the balcony and a convenient powder room. Upstairs, the primary bedroom offers a walk-in closet and a four-piece ensuite, while the second bedroom is served by its own four-piece bathroom.Enjoy high-end finishes throughout, including engineered laminate flooring and premium appliances: fridge, ceramic glass cooktop, convection oven, stainless steel hood fan, dishwasher, and stacked washer & dryer. This home also includes one underground parking spot, a storage locker, and access to a private underground car wash station.Situated just off Bayview Avenue and Elgin Mills, you're minutes away from major retailers such as Costco, Shoppers Drug Mart, Tim Hortons, Starbucks, RBC, local gyms, a medical clinic, and more. Outdoor lovers will appreciate proximity to Richmond Green Sports Centre & Park, soccer fields, community trails, and the public library. (id:60365)
145 Taucar Gate
Bradford West Gwillimbury, Ontario
Available October 25, Welcome to Your Dream Townhouse in the Heart of Bradford! Step into this stunning, fully updated 3-bedroom townhouse, perfectly located in one of Bradfords most sought-after family-friendly neighborhoods! Just steps from lush parks and top-rated schools, this home blends modern style with unbeatable convenience. The chef-inspired kitchen is a showstopper featuring sleek quartz countertops, stainless steel appliances, and a coffee bar that doubles as extra storage space. The bright, open-concept living and dining area flows seamlessly to a private fenced yard with a beautifully finished deck your go-to spot for summer BBQs and entertaining. Upstairs, you'll find three spacious bedrooms and a beautifully renovated 3-piece bathroom, ideal for growing families or professionals. The fully finished basement adds even more living space, complete with a cozy rec room and an additional 3-piece bath perfect for guests or a home office. Plus, enjoy the convenience of direct access from the garage. Live just minutes from Catholic and Public Elementary & Secondary schools, grocery stores, Walmart, restaurants, and Bradfords vibrant Leisure Centre and Library. Commuting? You're only minutes from the Bradford GO Station and Hwy 400, and a quick 20-minute drive gets you to Upper Canada Mall, Costco, and Hwy 404. This is more than just a rental its a lifestyle. Don't miss your chance to live in this exceptional home in an unbeatable location! (id:60365)
256 Peter Rupert Avenue
Vaughan, Ontario
Spectacularly laid out Bungaloft in prestigious Patterson neighbourhood. The house boasts over 3700 sq ft of finished living space. This home has an open concept layout allowing for a smooth flow. The main floor has a spacious Primary bedroom with an ensuite 5 piece bathroom with a corner tub and a standup shower.The bedroom also has an elegant walk in closet with Custom California space shelving & storage racks. The spacious Kitchen is fully equipped with SS appliances including Fridge , counter top Gas stove, Oven, built in dishwasher & microwave and there is a large breakfast area with a large window.The family room has a gas burning fireplace for those quiet winter evenings,there is a sliding glass door walkout to the huge deck and there is a gas outlet for installing a BBQ. The upper level has 2 spacious bedrooms with a shared semi ensuite 4 piece bathroom with a 20 x 12 electric awning. The Professionally designed and finished basement is an Entertainers dream come true,with a layout that allows space for guests to mingle & enjoy conversations at the wet bar over a leisurely sip.The wet bar has a granite counter top and a custom wall unit with lots of shelf space to stock up on beverages. The bar has a built in fridge.On this level there s a complete kitchen with a fridge ,stove dishwasher.The spacious basement has space that could accomodate a bedroom making the lower level a self contained in-law suite or a rentable apartment for added income The laundry room is on this level and comes with a clothes washing machine and an electric clothes dryer. The home faces a park and backs onto multi-million dollar homes close to Elementory School, Go Station, shopping mall. (id:60365)
3503 - 7890 Jane Street
Vaughan, Ontario
Modern 1 Bedroom + Den Condo with 2 Full Bathrooms in Prime Vaughan Location.This stylish unit features a bright and spacious layout with floor-to-ceiling windows and a private balcony. The modern kitchen comes equipped with built-inappliances, perfect for both daily living and entertaining guests. Residents enjoy access to state-of-the-art amenities, including aCardio Zone, Rooftop Pool with Luxury Cabanas, Dedicated Yoga Spaces, Basketball & Squash Courts, Multiple Rooftop Green Roofs & Terraces, a Library Room, Co-Working Space, and more. Ideally located just a short walk to the Vaughan Metropolitan Centre subway station, offering seamless access to transit and downtown Toronto. Surrounded by top-tier entertainment, fitness centres, retail shops, and dining options everything you need is right at your doorstep. One locker isincluded. (id:60365)
1395 Tampa Crescent
Oshawa, Ontario
Welcome to your dream home! This beautifully renovated detached house offers the perfect blend of luxury, comfort, and convenience in one of Oshawa's most sought-after neighbourhoods. Boasting a private in-ground pool, this backyard oasis is ideal for summer entertaining or relaxing in style. Inside, you'll find a spacious, light-filled layout with modern finishes throughout, a chef-inspired kitchen, cozy living spaces, and generously sized bedrooms. Whether you're hosting guests or enjoying a quiet night in, this home delivers on every level. Some of the features of the house include a prime location in Oshawa and close to Top-Rated Schools, Durham College, Parks, Shopping & Transit. Sparkling in-ground pool with landscaped backyard, Move-in ready with great curb appeal. Perfect for first-time home buyers, families, or savvy investors. It's a rare opportunity to own a standout home in one of Oshawa's top locations. Roof (2014), Windows & Sliding Door (2018), A/C (2023), New Garage Door Opener, Recently Renovated Kitchen, Floors, and Recently Upgraded Curb Appeal. (id:60365)
89 Deer Ridge Crescent
Whitby, Ontario
PRICED TO SELL!! Move quickly on this outstanding home before its gone!! PREMIUM Location BACKING onto Trees!. Privacy PLUS! NO Neighbors behind you! Located in a Executive community close to Heber Downs and Spa! Fantastic Floor Plan with lots of natural Light from oversized windows! ! Stunning from top to bottom! 4-Bedroom -FIVE bathroom Detached home with Gourmet Kitchen with Centre Quartz Island! 10ft smooth ceiling on the main floor and 9ft ceilings on upper level and Partially finished basement! Stunning 6 Piece Ensuite in the Primary Washroom! Jack and Jill Washroom! (two sharing an ensuite) Practicality meets convenience with laundry on the second floor . The Partially finished basement adds versatility, perfect for accommodating extended family! This home also features central vacuum, air exchanger, central A/C and so much more .All Custom Zebra Blinds! All electrical light fixtures, Brand New Stainless Steel Appliances! TWO washer, dryer's. All just minutes from Hwy 412, Walmart, Home Depot, Sheridan Nurseries, grocery stores, restaurants etc. Don't miss your chance to make this exceptional property your new home! ! Extras:: All Custom Zebra Blinds! All electrical light fixtures, Brand New Stainless Steel Appliances! TWO washer, dryer's. HUGE Walk-in Pantry Too many upgrades to List! Over $270,000 less than same model sold across the street! Wont last Long! (id:60365)
1119 - 2550 Simcoe Street N
Oshawa, Ontario
Welcome To UC Tower - A Beautifully Designed Studio Unit, Available Fully Furnished If Desired, Making It Truly Move-In Ready. This Bright And Modern Space Features An Open-Concept Kitchen Complete With Stainless Steel Appliances And Quartz Countertops, As Well As The Convenience Of In-Suite Laundry. The Unit Includes One Locker For Additional Storage, And Visitor Parking Is Also Available. Ideally Located In Prime North Oshawa, You're Just Steps From The New RioCan Plaza, Costco, Major Retailers, Restaurants, And Ontario Tech University, With Quick Access To Highway 407 And Much More. Whether You're Relocating For Work Or School, This Unit Offers Comfort, Convenience, And A Fresh Start In A Vibrant And Growing Community. Ready For Immediate Occupancy - Your New Home Awaits! (id:60365)
76 Kersey Crescent
Clarington, Ontario
RARE OPPORTUNITY! Welcome To This End-Unit Two-Storey Townhome Offering Almost 1,800 Sq Ft Of Living Space Plus A Fully Finished Basement In One Of Courtice's Most Desirable Neighbourhoods. This Large Townhome Features 4+1 Bedrooms And 4 Bathrooms. The Main Floor Showcases An Open-Concept Layout With Bright Living And Dining Areas That Flow Seamlessly Into The Kitchen, Perfect For Both Everyday Living And Entertaining. Curb Appeal Stands Out With An Interlocking Walkway And Wonderfully Maintained Gardens Make A Welcoming Exterior, While The Finished Basement Adds Even More Versatility With A Full Bedroom, Full Bathroom, And A Walkout To The Backyard - Ideal For Extended Family, Guests, Or Just Extra Living Space. With Its Size, Functionality, Open Layout, And End-Unit Privacy, This Home Is A Standout Opportunity In Courtice. (id:60365)
1790 Edenwood Drive
Oshawa, Ontario
Don't miss this rare opportunity to own a beautifully updated raised bungalow in one of North Oshawa's most desirable neighbourhoods! Bursting with potential, this 3+2 bedroom, 3 full bathroom gem is perfect for multi-generational families, savvy investors, or anyone seeking space, flexibility & long-term value. With two full kitchens & a separate living area, this home invites you to dream big-create a private suite for in-laws or give teens their own wing. From the moment you arrive, you'll be struck by the charming interlock walkway, lush landscaping, custom double doors (just 2 years new) & glowing architectural lighting that adds warmth & curb appeal. Step inside to a carpet-free interior where natural light flows through an open layout. The heart of the home is the wraparound eat-in kitchen-where granite counters, stainless steel appliances, a gas stove, & under-cabinet lighting set the stage for meals, memories & conversation. Step out onto the private deck, ideal for entertaining or enjoying quiet mornings with coffee & birdsong. The laundry room features an oversized Whirlpool washer & dryer-perfect for cozy blankets & weekend chores. The fully finished lower level with above grade windows, features a luxurious rec room with French doors (currently used as a bedroom), a full eat-in kitchen, two more bedrooms, a full bathroom & a generous utility room with potential for even more finished living space. Outside your door, you're minutes from Hwy 407, Durham College, Ontario Tech University & vibrant shopping & dining options. Enjoy the peace of nearby parks & conservation areas like Edenwood & Cedar Valley, or unwind at Kedron Dells Golf Club. Families will love the close proximity to schools & easy public transit. This home isn't just a place to live-it's a canvas for your next chapter. Furnace & A/C(2018) (id:60365)
33 - 570 Waverly Street N
Oshawa, Ontario
Discover refined comfort in a quiet, family-friendly community at Creekside Townhomes, where modern upgrades meet the charm of a mature neighbourhood. Nestled in North Oshawa, this 3 bedroom, 1.5 bathroom townhome is designed to meet the needs of growing families, professionals and anyone looking to enjoy the best of suburban living with urban convenience. (id:60365)













