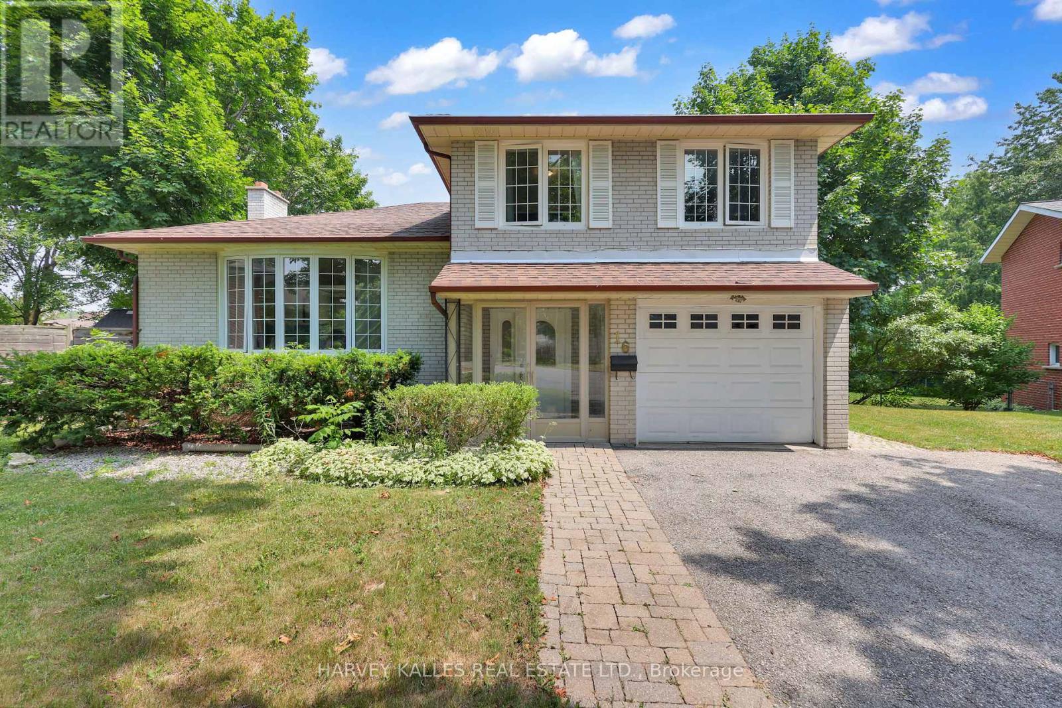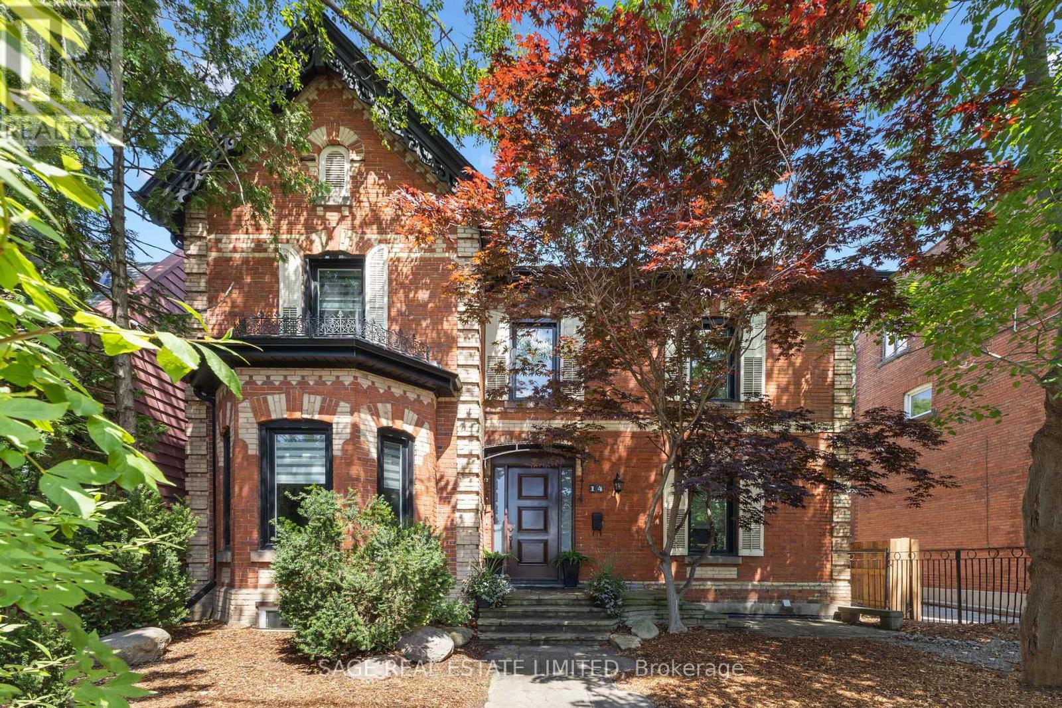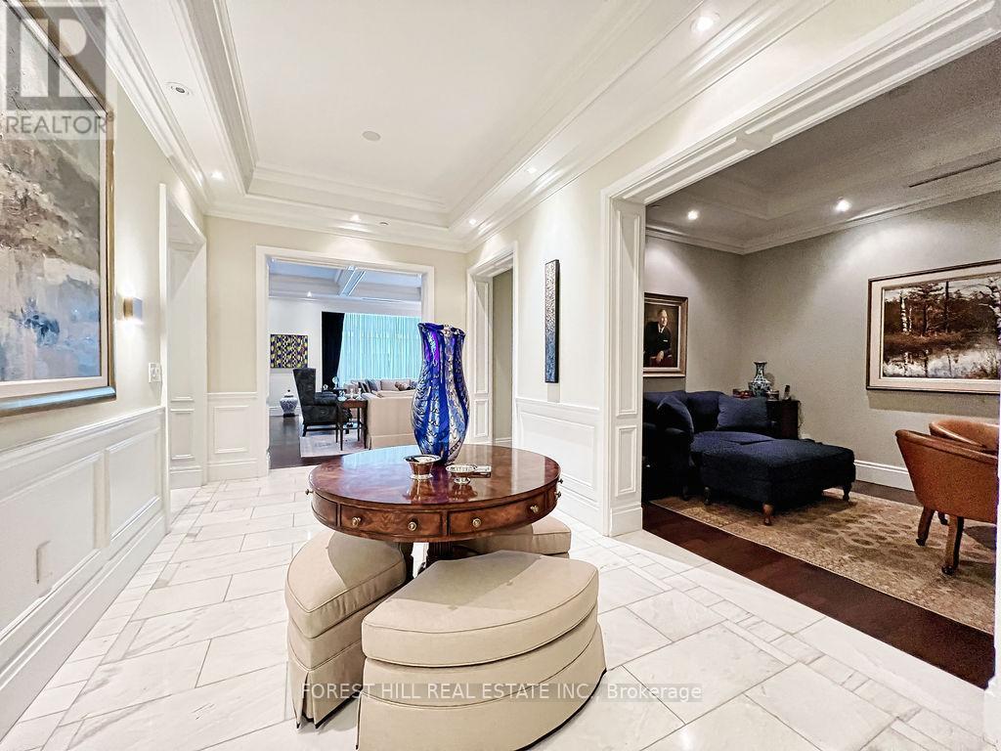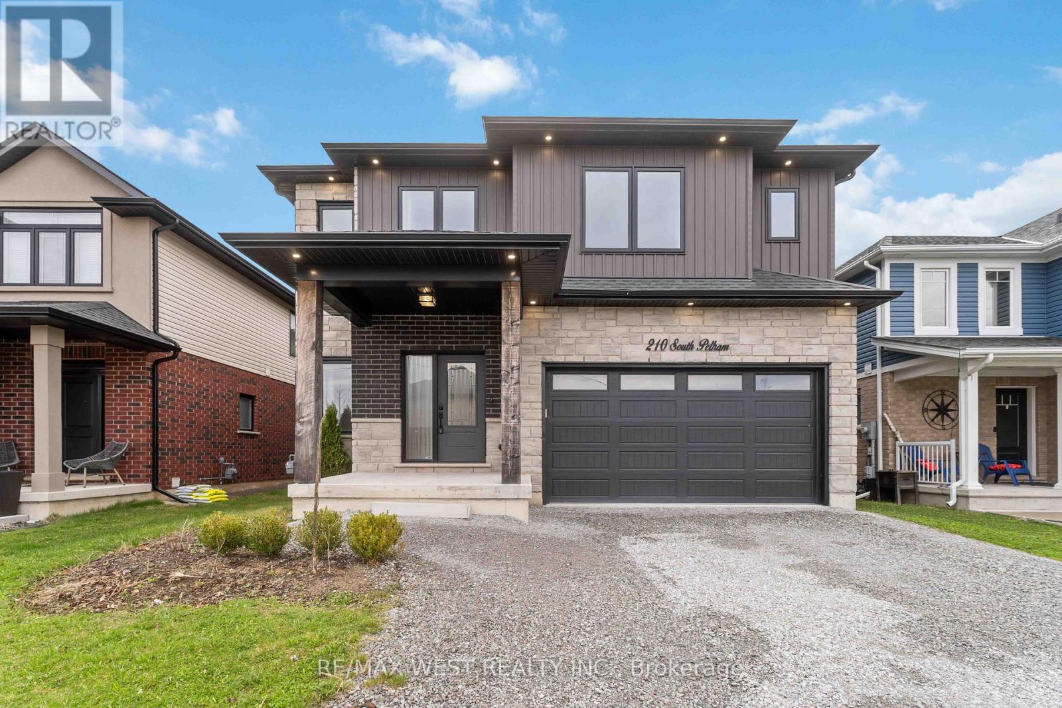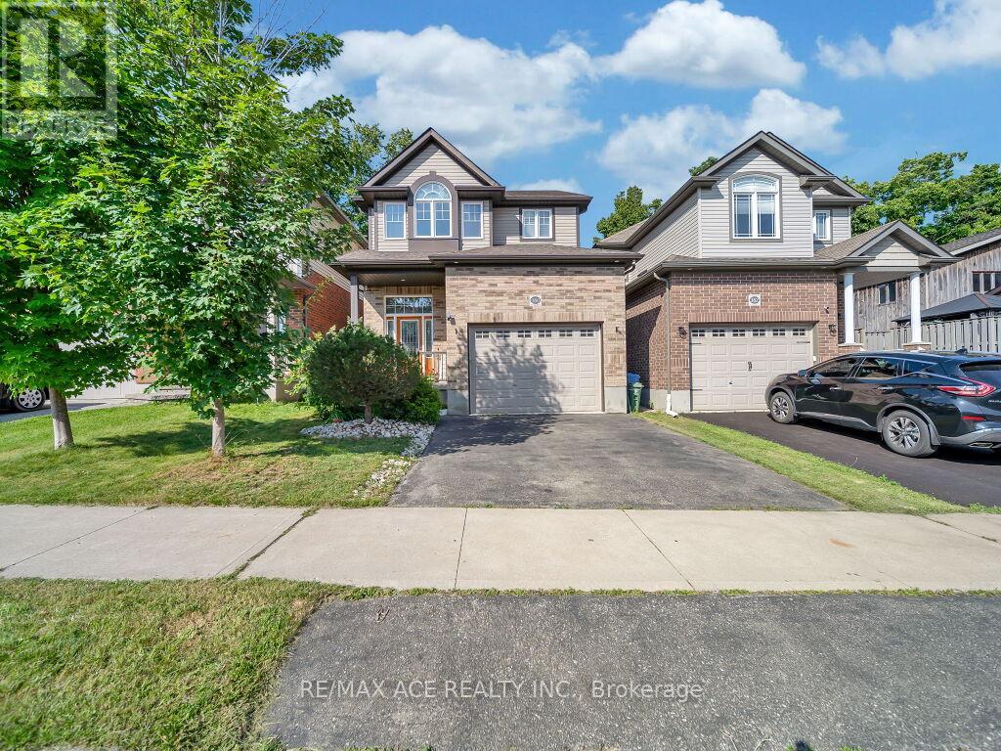602 - 115 Blue Jays Way
Toronto, Ontario
Welcome to the iconic King Blue Condos, located in the heart of Toronto's Entertainment District, just minutes from the P.A.T.H., Rogers Centre, CN Tower, and all the vibrant city has to offer. Developed by the internationally renowned builder Greenland Group. The unit showcases engineered hardwood flooring, a light and modern kitchen with seamlessly built-in appliances, and a sleek 4-piece bathroom. Enjoy world-class amenities including a 24-hour concierge, indoor pool, fitness center, rooftop terrace, party room, visitor parking, and more with even more to come, including an outdoor pool. With a 100 Walk Score and unbeatable access to transit, top dining, shopping, U of T, and the yearly Film Festival on King Street West, this is downtown living at its finest. Don't miss your chance to live in the heart of it all book your viewing today. (id:60365)
16 Wedgeport Place
Toronto, Ontario
Willowdale's Best-Kept Secret! Nestled On A Quiet One-Block Cul-De-Sac In One Of Toronto's Most Sought-After Neighbourhoods, This Beautifully Updated 4-Bedroom, 3-Bath Home Sits On A Rare Pie-Shaped Lot Surrounded By Custom Luxury Properties And Mature Trees, Offering Unmatched Privacy And Space. Completely Renovated With Refined Craftsmanship, It Features Chevron White Oak Floors, A Stylish Kitchen With Sleek Stainless Steel Appliances, And An Open-Concept Layout With Expansive Windows That Flood The Home With Natural Light, Perfect For Modern Living And Effortless Entertaining. A Coveted Main Floor Primary Suite Adds Convenience And Comfort, While The Lush Backyard Oasis Creates An Ideal Setting For Quiet Mornings Or Weekend Barbecues. With A Private Garage And An Unbeatable Location Just Minutes From Top Schools Including Earl Haig, Bayview Village, Yonge Street Amenities, Parks, And The 401, This Is The Rare Opportunity You've Been Waiting For. Must Be Seen! (id:60365)
64 Glengowan Road
Toronto, Ontario
Welcome to this exquisite custom-built 4+2 Bedrm 6 Bathrm home, perfectly situated in the heart of Lawrence Park. Soaring 10ft ceilings, sleek pot lights, and White Oak hardwood flrs throughout. Open Concept living and dining rm creates a spacious environment ideal for entertaining with natural light through the floor to ceiling windows. Living rm boasts a gas fireplace. Dining rm features a wine cellar. Main flr office, complete with smart frosting film on glass offers option for privacy. Grand foyer showcases a walk-in closet with sliding doors, powder rm impresses with designer sink and heated floors. Mudroom off of side entrance with custom closets and bench. Gourmet kitchen is a chefs dream, with built-in Miele appliances, refrigerator, freezer, 6-burner gas range, coffee system, transitional speed oven, and dishwasher. Custom-built center island adorned with luxurious quartzite countertops. Open-concept family room, featuring another fireplace with walk out to deck. Natural light floods the contemporary staircase with skylights overhead. Primary suite offers a serene retreat, complete with a 6-piece ensuite, walk-in closet, gas fireplace, bar with beverage cooler, and speaker system, all overlooking the tranquil backyard. 2nd Bedroom with 4pc ensuite features custom built in closets. 4pc ensuite has caesar stone counter top, tub and heated floors. 3rd & 4th Bedrms offer south facing large windows with shared 3pc ensuite with Custom Vanity w/ Caesar stone Countertop, heated flrs, shower. Mezzanine office with gas fireplace. Lower level offers an expansive rec room, two additional bedrooms (ideal for a gym), 2 3pc bathrms, laundry, and a home theatre. Federal Elevator system. iPort Home Automation System. Hot Tub & Pool. Heated Driveway & Stairs, Front Porch, Rear Deck & Rear Stairs. Camera Security System. Double Car Garage. Sprinkler System. Concrete Deck w/Glass Railing (id:60365)
1204 - 181 Bedford Road
Toronto, Ontario
Newer Luxurious 3 Bedroom & 2 Bathroom Condo. Floor To Celing Windows & Balcony Provide Tons Of Natural Light & Breathtaking Views Of The City. This Place In Toronto Is Very Accessible To The Downtown Core, Yet In A Quiet & Safe Neighborhood, Steps From Yorkville And Finest Restaurants And Shops In Toronto. Modern Integrated Kitchen With Top Of The Line Appliances & Upgraded Bathrooms. 9" Ceiling With Abundant Sunlight. Walking Distance To Subway Station, Restaurants, Shops, Universities & Schools, U of T And All The City Has To Offer Locker/Bike Storage included. for September 1st possession...; Please click to "Virtual Tour" button below for 3-D unique experience of the condo. (id:60365)
14 Halton Street
Toronto, Ontario
14 Halton Street A Rare, Renovated Detached Gem in the Heart of Trinity BellwoodsWelcome to 14 Halton Street, an iconic detached red-brick beauty tucked behind a private gate on one of the citys most sought-after streets. Lovingly renovated to preserve its period charm while embracing modern living, this exceptional home offers rare space, privacy, and style in the vibrant Ossington/Trinity Bellwoods neighbourhood.Step inside to discover expansive principal rooms with hardwood floors, soaring ceilings, and original architectural details. The grand formal living room features a statement period fireplace and oversized windows that flood the space with natural light. A spacious formal dining room is ideal for entertaining, while the stunning modern chefs kitchen boasts a large island, high-end appliances, and a bright eat-in area perfect for everyday living.A unique highlight is the main floor office/sunroom, surrounded by windows with a walkout to the deck ideal for working from home or soaking up the sun year-round.Upstairs, the primary suite is a private retreat with a large walk-in closet, custom built-ins, and a luxurious 4-piece ensuite overlooking the garden. Three additional generously sized bedrooms with hardwood floors and ample closet space complete the second level.The finished lower level adds versatility with a recreation room, family area, workout space, and plenty of storage.Step outside to your own urban oasis: a lush, treed, and fully fenced private garden perfect for relaxing, entertaining, or enjoying quiet mornings. At the rear, you'll find a rare, detached double garage with laneway access.Located just steps from Trinity Bellwoods Park, the Ossington Strip, Queen West, and top-rated schools, cafes, restaurants, shops, and transit. This is downtown living at its absolute best. (id:60365)
2009 - 395 Bloor Street E
Toronto, Ontario
Welcome To Rosedale On Bloor! Studio Unit. Gorgeous City View. Functional Layout. Open Concept Kitchen Design. Mins To Dvp, U OfT, Yonge, Yorkville & Subway. (id:60365)
1902 - 99 Broadway Avenue
Toronto, Ontario
Welcome to CityLights on Broadway North Tower.This architecturally stunning development offers exceptional value in the heart of Yonge &Eglinton. Thoughtfully designed with high-quality craftsmanship and elegant interior finishes,it delivers a modern lifestyle in one of Toronto's most vibrant neighbourhoods.This bright and functional 1 bedroom plus den, 2 bathroom suite features a private balcony with north-facing exposure, offering a quiet retreat above the city. Just steps to the subway,restaurants, cafes, and shopping, you're connected to everything the city has to offer.Residents enjoy exclusive access to The Broadway Club, featuring over 18,000 square feet of indoor and 10,000 square feet of outdoor amenities. Highlights include two outdoor pools, an open-air amphitheatre, a party room with a chefs kitchen, a fully equipped fitness centre, and much more.Don't miss your chance to live in the heart of it all book your viewing today. (id:60365)
622 - 352 Front Street W
Toronto, Ontario
Welcome to this well-maintained 1-bedroom + den unit at FLY Condos, developed by Empire Communities and perfectly located at Front & Spadina. This practical layout features built-in stainless steel appliances, granite countertops, engineered plank laminate flooring throughout, and the convenience of in-suite laundry. With a 99 Walk Score and 100 Transit Score, you're steps from everything downtown Toronto has to offer including the CN Tower, Rogers Centre, Union Station, Financial and Entertainment Districts, and top-rated restaurants, bars, and cafés. You're also within walking distance of The Well shopping centre, Toronto's waterfront, the Spadina streetcar, King Streets vibrant dining scene, and Queen Streets eclectic boutiques. Enjoy a full suite of amenities including a 24-hour concierge, fitness centre, media room, party room, and sauna. Don't miss your chance to live in the heart of it all book your viewing today. (id:60365)
2608 - 70 Forest Manor Road
Toronto, Ontario
A Corner Split 2 Bedroom + 2 Bathroom Unit At Emerald City Condo . An Unobstructed North West View From The 26St Floor . Easy Access To Subway At Front Of Building & Fairview Mall Across The Street. Close To Hwys 401/404/Dvp. Very Convenient Location. 965 Sq.Ft. + 115 .Ft. Balcony.9 Ft Ceilings. Bright, Sunny & Magnificent View. (id:60365)
5001 - 311 Bay Street
Toronto, Ontario
Stunning Executive 2 Bdrm + Library Suite At The Luxurious St. Regis Residences! Located On The 50th Floor In The Heart Of The Financial District. This Spacious 2870 Sq.Ft Unit Boasts A Modern Open-Concept Eat In Chefs Kitchen W Beautiful West Views Of Lake Ontario, Downtown And City Hall. Great Functional Layout W Split Bedroom Floor Plan. Soaring 11Ft Coffered Cielings As You Enter, Italian Hardwood, Large Master Retreat, Walk-Ins, Spa Bath Steam Shower, Heated Floors, Wainscotting, North West Exposure Offers Breathtaking Cityscape & Lake Ontario Views. Enjoy Daily Access To Five Star Hotel Amenities: 24hr Concierge, World Renowned Spa, Indoor Salt Water Pool, Sauna, State Of The Art Fitness Centre, Valet & Visitor Parking, As Well As Private Residential Sky Lobby, Lounge & Terrace Located On The 32nd Floor And Much Much More! Easy To Visit, Must See!! (id:60365)
210 S Pelham Road
Welland, Ontario
Exceptional opportunity in one of Wellands most sought-after neighborhoods! This exquisite 2-storey, custom-built luxury home boasts 5 bedrooms and 4 bathrooms, showcasing a host of premium upgrades throughout. With 2,508 sq. ft. of living space (over 3,000 sq. ft. in total), this home offers ample room to live and entertain. The property features engineered hardwood floors and elegant porcelain tiles, with an open-concept layout complemented by built-in surround sound, 9-foot ceilings, and a gas fireplace. The gourmet kitchen is a chefs dream, featuring quartz countertops, a wine fridge, and sleek charcoal stainless steel appliances. The convenience of bedroom-level laundry adds to the homes thoughtful design. The fully finished rec room includes a wet bar, 5th bedroom, and a 4th full bathroom. Additionally, a large storage room offers potential for a future bedroom, second kitchen, or more. Step outside to a spacious, fully fenced backyard with a custom-covered deck and gas BBQ hookup ideal for outdoor entertaining. Conveniently located just minutes from schools, amenities, and three excellent golf courses, this home is a true gem. Don't miss the chance to make it yours! (id:60365)
160 Kemp Crescent E
Guelph, Ontario
Welcome to your dream home! Do Not Miss Out on this 4(3+1) bedrooms and 4(3+1) Washrooms Detached well maintained house with total of 2,201 sqft (AG-1676+BG-525 sqft). This is an Energy Star home that is held to a higher standard of features. In case it isn't obvious this is a fully detached home with a 1.5 garage. Excellent opportunity for investors or new home buyers to ready to move in with legally completed basement with separate entrance and laundry for additional income for their mortgage payment. Immaculate modern living with convenience in a commuter-friendly location in the Grange Hill Area. Open-Concept with upgraded kitchen has Granite Countertop with center island and Breakfast Bar with pot lights. Large living room with newly upgraded with Engineering Hardwood and large window with California Shutter. Dining rooms with glass door way to walk out to large Deck (12.0' X 19.5'). The 2nd floor with the primary bedroom boasts a walk-in closet and ensuite washroom and laundry. Well size other two bedrooms with additional 3pcs washrooms in the 2nd floor. In addition, fully fence backyard with patio with endless possibilities and ample space, it's a blank canvas waiting for your personal touch. Come view it, and you will not be disappointed! Mins to Park, Walking Trails, Transit, Shopping center, Recreation Center and School. (id:60365)


