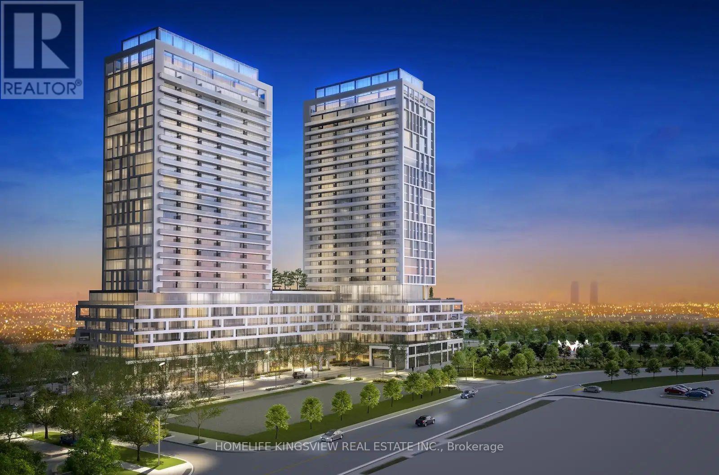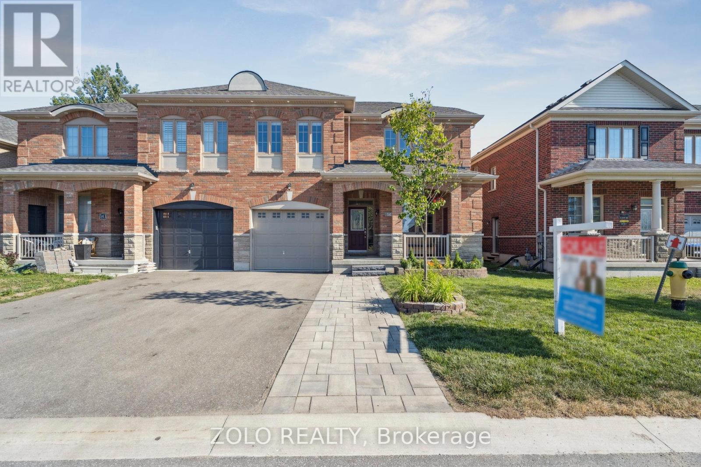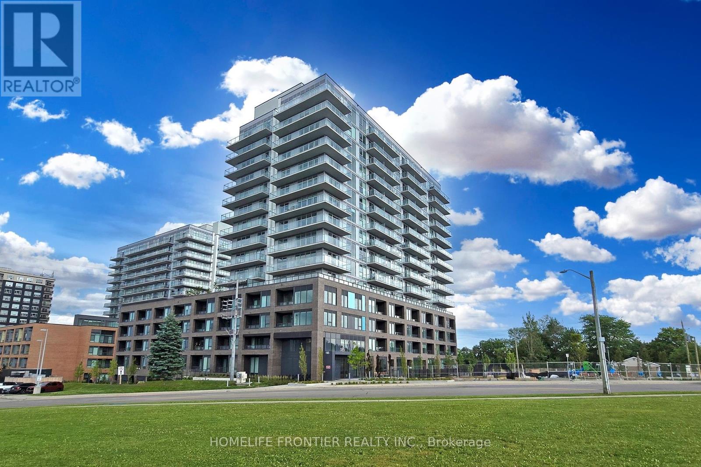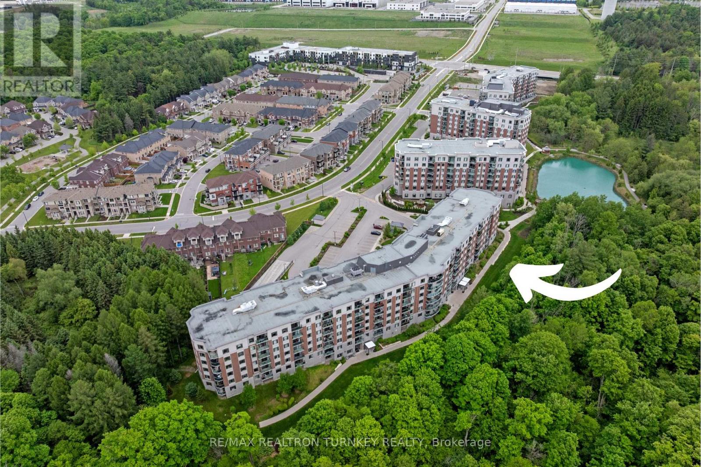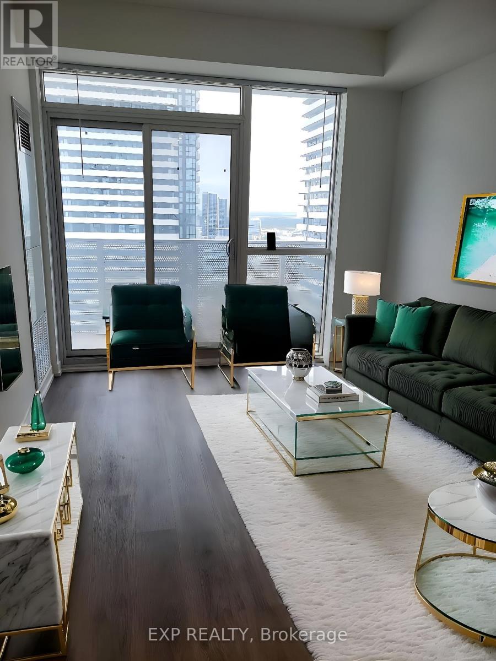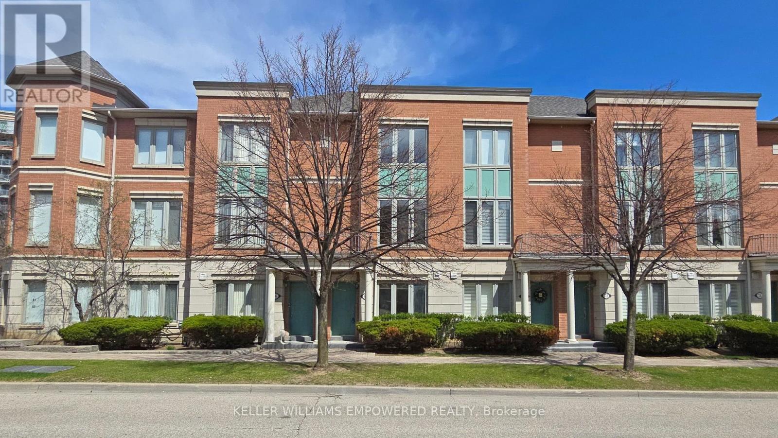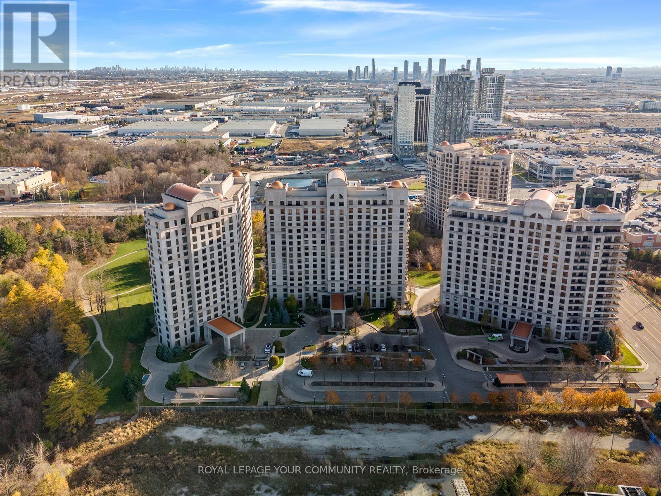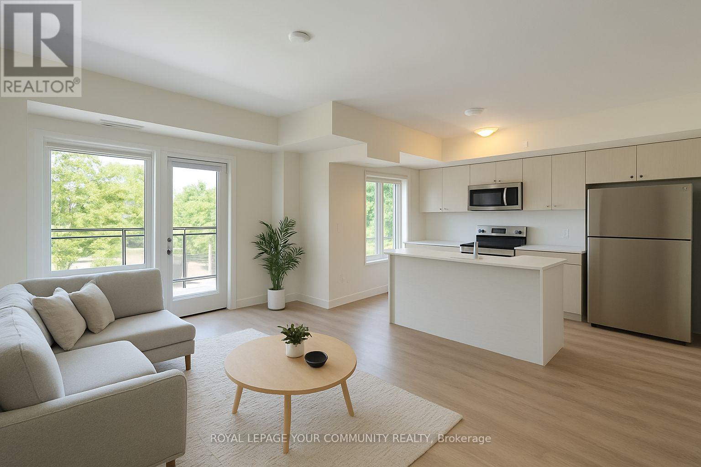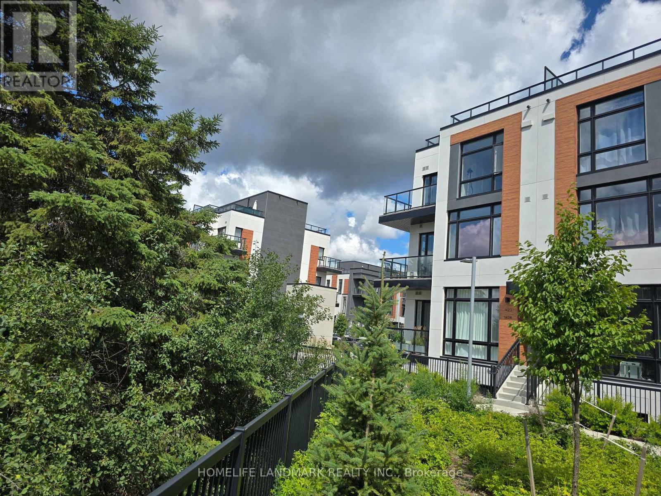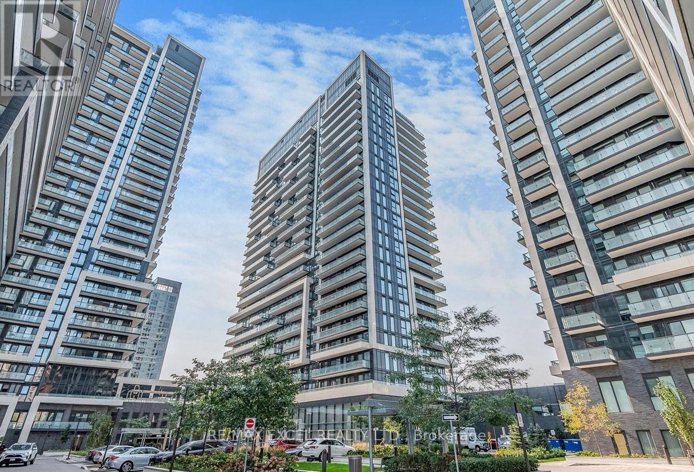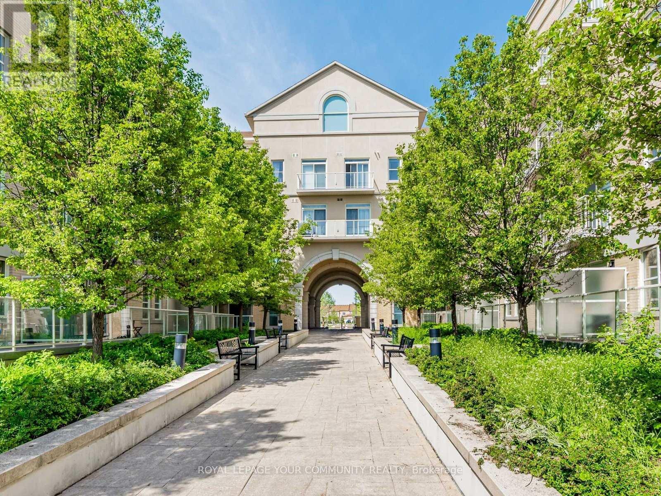223 - 9000 Jane Street
Vaughan, Ontario
Welcome to Charisma Condos by Greenpark, where style meets convenience in the heart of Vaughan. This modern 1 bedroom plus den suite offers 618 SF of interior space and an exceptional 21'5' ft x 17'10'' ft terrace! Perfect for outdoor entertaining and your personal retreat. Thoughtfully designed with an open concept layout, sleek kitchen and a versatile den, ideal for a home office. Includes 1 underground parking spot and 1 bicycle locker. Located just steps from Vaughan Mills Shopping Centre, Transit, dining, and major highways. Enjoy upscale condo living with resort style amenities in one of Vaughan's most desirable communities. (id:60365)
719 - 9700 Ninth Line
Markham, Ontario
Welcome to 9700 Ninth Line, where style, space, and convenience come together in this beautiful corner unit condo. Offering 2 spacious bedrooms and 2 full washrooms, this unit is designed for comfort and effortless living. Enjoy 10 ft ceilings throughout the entire unit, creating a bright, airy, and expansive feel in every room. The open-concept living and dining area is perfect for relaxing or entertaining, filled with natural light from large windows showcasing views of the vibrant Markham neighborhood. The modern kitchen features stainless steel appliances, sleek countertops, and generous cabinetry, making it a space where you will truly enjoy preparing meals. The primary bedroom includes a well-appointed ensuite bathroom, while the second bedroom offers flexibility as a guest room, nursery, or home office. Located in a prime Markham location, you're just minutes from Highway 7, the GO Station, and major transit routes, making commuting easy. The home is conveniently close to grocery stores, restaurants, coffee shops, churches, and parks. Enjoy seasonal sunflower fields nearby or spend your weekends at Camp Robin Hood, the Toronto Zoo, or exploring scenic walking trails. For peace of mind, Markham Stouffville Hospital is only a 6-minute drive away, adding to the comfort of your new lifestyle. (id:60365)
143 Kingsmere Crescent
New Tecumseth, Ontario
Welcome to this charming 4-bedroom, 3-bath semi detach home nestled in a quiet, family-friendly neighborhood! Featuring a spacious open-concept layout, updated kitchen with stainless steel appliances, and a beautifully landscaped backyard perfect for entertaining. Conveniently located near schools, parks, and shopping. Move-in readydon't miss your chance to make this your forever home! (id:60365)
220 - 185 Deerfield Road
Newmarket, Ontario
Located In Central Newmarket. Spacious Brand New Over 600 sqft 1 Bedroom W/ Private Balcony, 9ft Ceilings & Tons Of Natural Light. Close To Public Transit, Shopping, Restaurants, Upper Canada Mall, Golf, Movie Theatre, Schools, South Lake Hospital, Parks +More! Building Amenities Include: Guest Suite, Party Rm, Kids Play Area, Rooftop Terrace W/ BBQ, Games Room, Lounge, Pet Spa, Theatre, Hobby Room, Gym & Yoga studio & Visitor Parking. South Exposure. Parking & Locker Included. Best Price In The Area! Don't Miss Out On This Opportunity! (id:60365)
221 - 420 William Graham Drive
Aurora, Ontario
Welcome to Your Dream Home at The Meadows in Aurora! A Rare Forest-Facing Gem for 55+ Adults! Don't miss this incredible opportunity to own a rare south-facing, forest-facing unit in Aurora's premier 55+ lifestyle community. This stunning 978 sq. ft. 2-bedroom, 2-bathroom suite offers peaceful views of protected green space, a tranquil pond, and daily sightings of birds and wildlife all from your private second-floor balcony. Inside, enjoy a modern open-concept layout with laminate flooring, stainless steel appliances, and contemporary finishes throughout. The sleek kitchen is perfect for entertaining or quiet mornings with coffee and nature views. The spacious primary bedroom includes an en-suite bath. This thoughtfully designed unit includes a versatile bonus room ideal for a home office, creative studio, hobby space, cozy reading nook or a welcoming spot for overnight guests. The Meadows offers resort-style living with access to health and wellness professionals, doctor care, and personal support services, giving you the confidence to age in place. Whether you're fully independent or planning ahead, this community supports your lifestyle every step of the way. Aurora is one of Ontario's best towns to downsize into - rich in parks, trails, shopping, dining, and culture, all with easy access to Toronto. Combine that with 14 acres of protected nature and a vibrant, like-minded community, and you have the perfect setting for a carefree lifestyle. This unit is truly a one-of-a-kind blend of luxury, nature, and comfort. Experience what resort-style living is all about! (id:60365)
2201 - 28 Interchange Way
Vaughan, Ontario
Brand New, Never Lived-In 1 Bedroom Condo at Festival Tower D! Welcome to this stylish Menkes-built condo in the heart of the Vaughan Metropolitan Centre. This bright and modern 1-bedroom, 1-bathroom unit features an open-concept layout with floor-to-ceiling windows, engineered hardwood floors, stone countertops and custom panel built-in appliances (fridge, oven, microwave, dishwasher and cooktop). Enjoy an oversized wrap-around balcony with west and south exposure perfect for relaxing or entertaining with open city views. Building Amenities: 24-hour concierge, fitness centre, and more. Unmatched Location: Steps to VMC Subway Station with direct access to TTC Line 1, YRT, VIVA, Zum, and GO Transit; Library, surrounding offices, Parks, Shoppers Drug Mart; Quick access to Hwy 400 & 407, York University, Vaughan Mills, IKEA, Costco, restaurants and daily essentials.Ideal for professionals or students seeking a blend of comfort, convenience and connectivity. (id:60365)
Th 3 - 68 Suncrest Boulevard
Markham, Ontario
Bright and beautifully maintained 3-storey townhouse offering approximately 1,400 sq. ft. of living space on the main floors, plus additional living space in the basement. This home features a private courtyard over 200 sq. ft., perfect for outdoor relaxation or entertaining. With soaring 9-ft ceilings on the main floor, this townhouse includes 2 generously sized bedrooms, each with its own ensuite bath for ultimate comfort and privacy. Enjoy the added convenience of direct access to underground parking from your unit, making everyday living seamless. Ideally located near major highways (404/407) and a variety of amenities, including restaurants, shopping plazas, grocery stores, and banks. With easy access to public transportation via Viva/York Region Transit, commuting is effortless. As part of the prestigious Thornhill Tower community, residents also enjoy shared access to first-class facilities. This spacious and well-designed home is the perfect blend of style, convenience, and modern living. *Some images have been virtually staged to help illustrate the potential use and layout of the space. No modifications have been made to the structure or layout.* (id:60365)
402 - 9245 Jane Street
Vaughan, Ontario
*** Available Immediately*** Welcome To this Perfectly Situated 1 Bedroom,2 Baths Condo In Luxurious Award Winning Architecture Of Bellaria -This Royal 3 Spectacular Condo 9' Ceiling And Open Concept Great Layout 2 Washrooms,Two Underground Parking Spots and One Locker. Prime Vaughan Location,Close To Vaughan Mills, Wonderland, Puplic Transportation,New Hospital, Highway 400, Fine Dining , Rutherford Go, Shopping And More!!!Resort Type Living In This Beautiful Condo- 24 Hour Security Gate And Concierge, Sauna, PartyRoom, Media Room, Exercise Room, Guest Rooms, Visitors Parking. Highly Desirable Neighbourhood In Vaughan. Minutes Away From Rutherford GO ***A MUST SEE*** (id:60365)
2302 - 58 Elizabeth Street S
Richmond Hill, Ontario
Looking for a stylish, low-maintenance place to call home? This brand-new 2-bedroom + den/office, 3-bathroom stacked townhouse in Richmond Hill's sought-after High Point Urban Towns by Laurier Homes might be just what you're looking for. Tucked away on a quiet cul-de-sac, this upper-level unit features modern finishes, a smart open layout, and a huge private rooftop terrace perfect for relaxing or hosting friends under the stars. Enjoy a mix of open green space and mature surroundings offering a sense of calm with no direct neighbours in front. Inside, both bedrooms are bright and generously sized, with great closet space. The dedicated office is ideal for working from home, as a quiet retreat or a guest room. And with three bathrooms, everyone gets their own space no more morning lineups! Location-wise, you're steps from Yonge Street, with easy access to highways, GO Transit, schools, parks, Costco, Hillcrest Mall, restaurants, Mackenzie Health Hospital, and more. It's the perfect blend of convenience and comfort in a well-established, walkable neighbourhood. Whether you're a couple, small family, or professionals looking for a fresh start in a vibrant community, this home checks all the boxes. Tenant to pay all utilities. Non-smokers. Come experience it for yourself! (id:60365)
1423 - 15 David Eyer Road
Richmond Hill, Ontario
Located at prime Richmond Hill area, minutes to HWY 404, Bayview Ave and Eglin Mills Road on the corner. Neighborhood with Richmond Green Park, close to school, shopping plaza , Costco, Home Depot, Walmart, bank, restaurant, and public transit. it is a very convenient living place.The property with 10 ft. ceilings on the main floor, south view with picture window, open concept design, living /kitchen can walk to balcony, an upgrade wash-sink in second floor washroom. two bedrooms are all ensuite one with 4 pieces and another with 3 pieces. prime bedroom with a balcony.an upgrade shelf make more storage room. there is wonderful terrace, with nature gas pipe rough-in. can family BBQ, meet friend, enjoy whole summer time. (id:60365)
1204 - 95 Oneida Crescent
Richmond Hill, Ontario
Discover a rare corner gem at Yonge Parc by Pemberton! Unit 1204 is a stylish 2-bedroom, 2-bathroom suite featuring 820 sq.ft. of bright, open-concept living and a spacious terrace ideal for sipping your morning coffee or unwinding at sunset. Enjoy 9-foot smooth ceilings, sleek flooring, quartz counters, and stainless steel appliances, all in a move-in ready space. This unit includes parking and a locker and gives you access to top-tier amenities like a 24-hour concierge, fitness centre, sauna, rooftop patio, party room, and even a pet wash. Located in the heart of Richmond Hill, you're just steps from transit, Hillcrest Mall, great restaurants, and top schools. A unique opportunity you don't want to miss! (id:60365)
321 - 28 Prince Regent Street
Markham, Ontario
Welcome to Garden Court Condos in the highly sought-after Cathedraltown. Suite 321 is a beautifully maintained 2-bedroom, 2-bathroom condo offering 906 square feet of bright and functional living space with desirable west-facing exposure. This thoughtfully designed suite features a split-bedroom layout for enhanced privacy and a sun-filled open-concept living area that walks out to a private balcony, perfect for enjoying tranquil sunset views. The spacious primary bedroom includes a walk-in closet and a modern 3-piece ensuite, while the second bedroom is generously sized and conveniently located next to the main 4-piece bath. The building also offers ample visitor parking, making hosting a breeze. Set in the heart of Markham, this provides the perfect balance of serenity and convenience, with easy access to Highways 404 and 407, transit, shopping, dining, and top-ranked schools. This move-in-ready, condo is an ideal opportunity for those seeking comfort, style, and everyday convenience in one of Markham's most desirable neighbourhoods. (id:60365)

