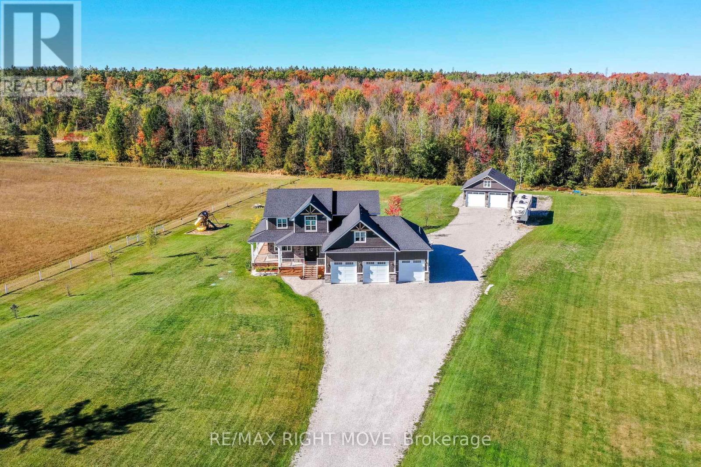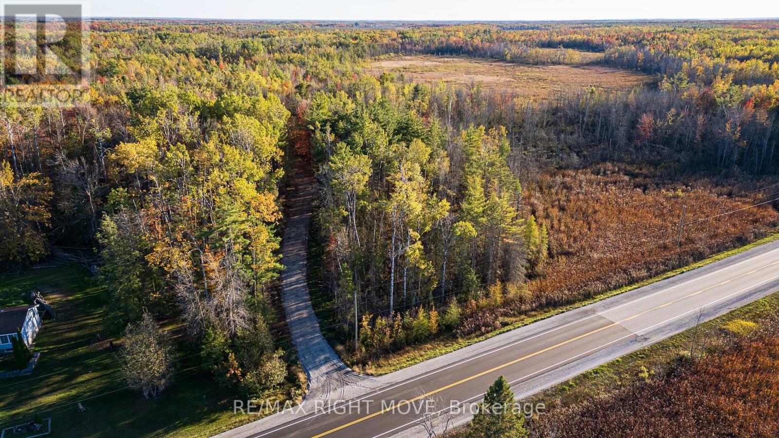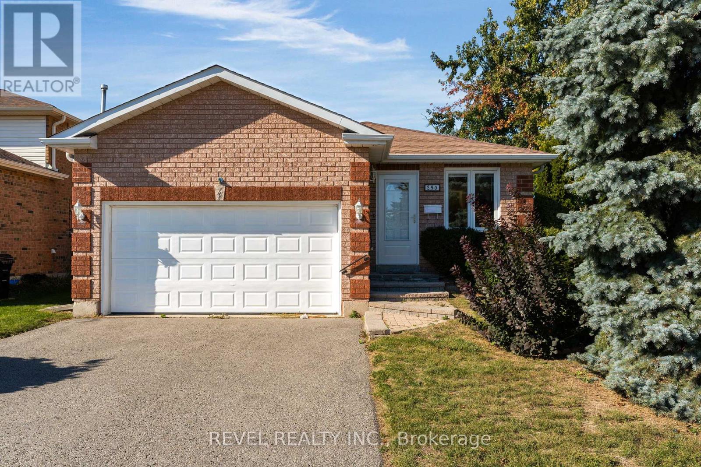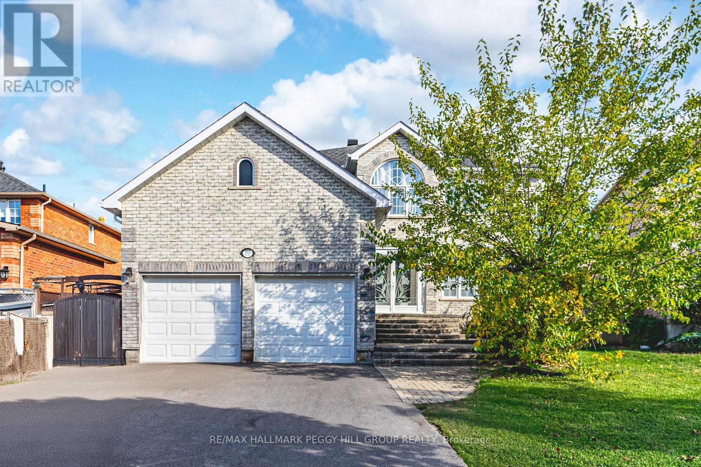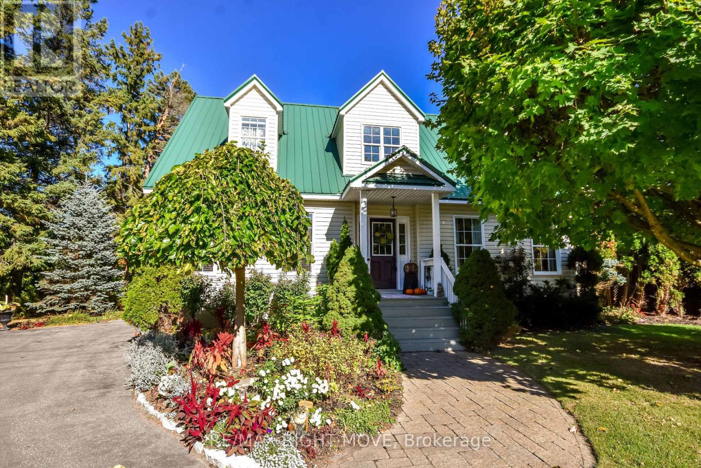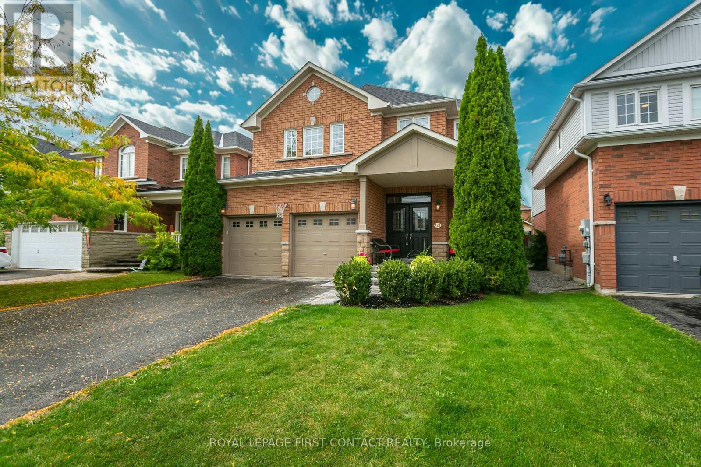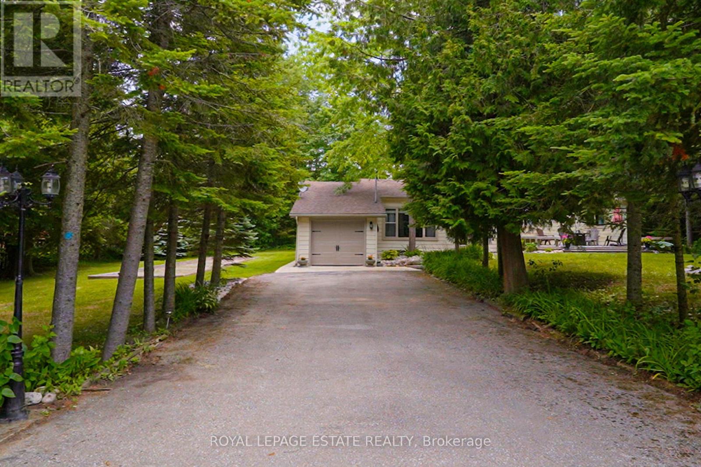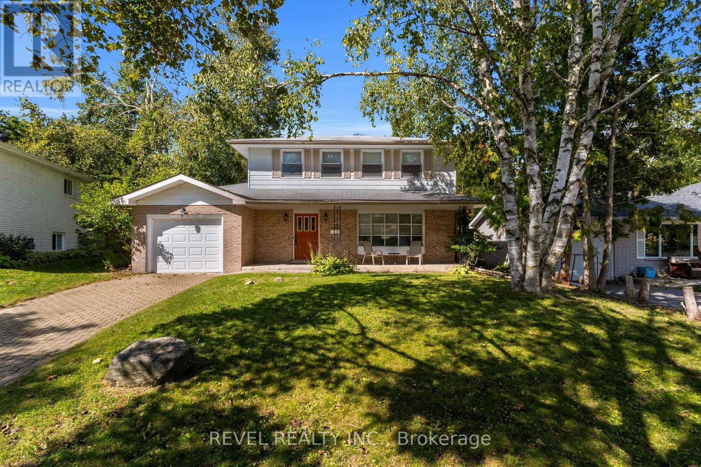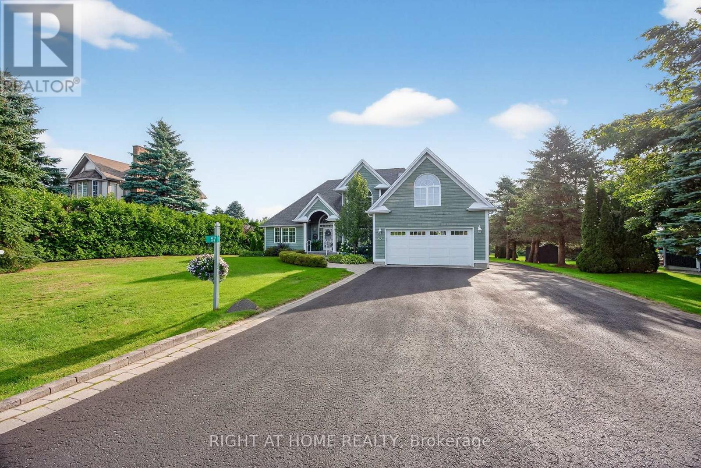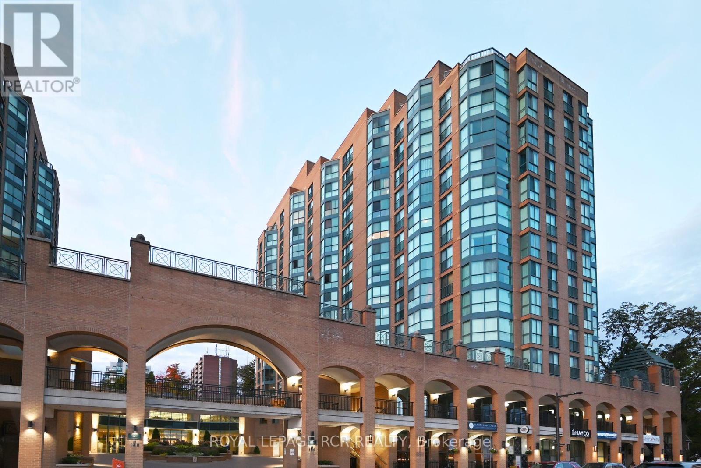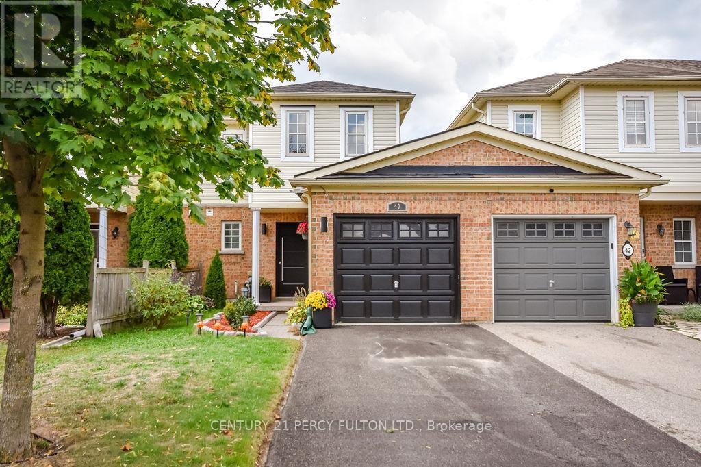2448 Stockdale Road
Severn, Ontario
Welcome to 2448 Stockdale Road, Severn Township. Set on 4 acres, this luxurious custom-built home with wrap-around porch showcases exceptional craftsmanship and high-end finishes throughout. The main level is open, bright, and designed for modern living, featuring a stunning custom kitchen with an oversized island, quartz countertops, a 48 dual-fuel range, and a spacious family room with a stone gas fireplace. Additional main floor highlights include a private office, mudroom, elegant 2-piece bath, 9-foot ceilings, and engineered hardwood flooring throughout. The second level offers 5 generous bedrooms, including a serene primary retreat with coffered ceilings, a luxurious 5-piece ensuite with a soaker tub, dual walk-in closets, and a private sitting room. This level also features a 5-piece main bath, an additional 4-piece bath, and rich engineered hardwood flooring throughout. The finished lower level features a large, open recreation room, office, laundry area, and a 3-piece bath, all with oversized windows that bring in natural light. For the hobbyist, the triple-insulated and heated attached garage provides ample workspace, complemented by a detached heated and insulated double garage with a loft for additional storage. Notable upgrades include soffit lighting, heated tile floors, wainscoting, shiplap, coffered ceiling details, and premium trim finishes. Located just 10 minutes from Orillia or Washago, with nearby access to Lake Couchiching and the Trent-Severn Waterway, Highway 11, and endless recreation opportunities for boating, snowmobiling, and ATV adventures. An exceptional property where luxury meets country living, every detail thoughtfully designed and beautifully executed. (id:60365)
2085 Monck Road
Ramara, Ontario
Escape the city and embrace country living on this stunning 46-acre property, offering unmatched privacy and natural beauty. A winding driveway leads you through mature forest to a peaceful open clearing at the back of the property - the perfect setting to build your dream home. Enjoy complete seclusion and plenty of yard space, with over 1,000 acres of Simcoe County Forest directly behind you for endless trails, exploration, and recreation. Whether you're seeking a private retreat, or forever home surrounded by nature, this rare parcel provides the perfect canvas for your vision. Just 20 minutes from local amenities yet worlds away from it all - this is the quiet country lifestyle you've been waiting for. Buyer to conduct their own due diligence regarding all aspects of the property, including but not limited to building and development potential, permits, zoning, and intended use. (id:60365)
290 Cundles Road W
Barrie, Ontario
Welcome to 290 Cundles Rd West, Barrie a well-kept, all-brick detached bungalow perfectly positioned on a desirable corner lot in Barrie's sought-after northwest end. Ideal for downsizers, first-time buyers, or anyone seeking low-maintenance living without compromise. Step inside and immediately appreciate the thoughtful layout and pride of ownership throughout. The bright, open-concept kitchen features granite countertops, a window over the sink, and seamless flow into the adjoining dining and living areas, an inviting space for both everyday living and entertaining. Parquet flooring carries throughout the main living spaces, adding warmth and character. This home offers two spacious bedrooms, including a primary suite with a generous walk-in closet. A full four-piece bath and main-floor laundry ensure day-to-day comfort and convenience. The inside entry from the oversized single-car garage adds practicality, especially in the winter months. Enjoy easy outdoor living with a 12 x 16 deck leading to a fully fenced and gated backyard perfect for pets, gardening, or relaxing afternoons. The Generac standby generator system offers peace of mind during any season, while recent updates such as the front window and front door (2023), roof (2017), and A/C (2017) reflect smart, proactive ownership. With a wide-open, unspoiled basement, there's endless potential to expand your living space, add a rec room, or create a workshop. The lot measures a comfortable 56 x 101 ft, providing great curb appeal and plenty of outdoor space. Located close to schools, shopping, public transit, and major amenities, this home truly checks all the boxes for comfort, convenience, and long-term value. Additional features include central vacuum, central air conditioning, and a garden shed for extra storage. (id:60365)
Lower - 66 Carley Crescent
Barrie, Ontario
SPACIOUS LOWER LEVEL IN A WALKABLE SOUTH BARRIE LOCATION WITH 2 PARKING SPACES & IN-SUITE LAUNDRY! Discover this bright and spacious lower level for lease in Barrie's sought-after Painswick neighbourhood, where everything you need is just a short walk away, including the GO Station, parks, trails, library, schools, grocery stores, shops, and more. Enjoy a private fenced side yard and a covered staircase with a separate entrance for easy year-round access. Offering over 1,300 square feet of open-concept living, this inviting space features a generous kitchen, dining, and living area, two large bedrooms, and a 4-piece bathroom. Easy-care flooring throughout adds practicality, while private in-suite laundry and two driveway parking spaces make daily life effortless. A fantastic opportunity to lease a bright, spacious lower level in a walkable South Barrie location surrounded by every amenity you could need! (id:60365)
4043 Digby Drive
Severn, Ontario
Welcome to your own private retreat where country living meets modern convenience. This beautifully maintained two-storey home is an entertainer's dream, featuring a backyard with a heated in-ground saltwater pool, a dedicated BBQ area for summer gatherings, and a cozy fire pit area ideal for relaxing evenings under the stars. Inside, enjoy over 2,000 square feet of bright, comfortable living space designed with family living in mind. The main floor features hardwood floors, a functional layout filled with natural light, and multiple spaces designed for everyday comfort, including a well-appointed eat-in kitchen, a formal dining room, a welcoming living room with a gas fireplace, a sunroom, a private office, and a convenient laundry room. Upstairs, you'll find three spacious bedrooms, including a lovely primary suite complete with a full ensuite bathroom and private balcony overlooking the property. The finished lower level has 9" ceilings and adds approximately *** square feet of versatile space perfect for a home gym, playroom, office, or cozy movie-night retreat, complete with a gas fireplace. Additional highlights include a double garage with a separate hydro service, a durable metal roof, a pool house, a shed, a drilled well (2011), central air, and more. Perfectly situated just outside the city, this home offers country life with easy access to schools, shopping, and amenities. This home is surrounded by mature trees, vibrant gardens, and a picture-perfect pond, creating an inviting atmosphere from the moment you arrive. Discover the perfect blend of comfort, charm, and convenience where you'll instantly feel at home. (id:60365)
53 Tudor Crescent
Barrie, Ontario
This stunning two-storey, all-brick home truly has it all, location and layout. Step inside to a spacious front entry leading into a bright main floor with hardwood flooring, updated lighting, pot lights, and soaring 9.5 ceilings. The layout offers a modern kitchen with stainless steel appliances, quartz countertops, and backsplash, open to the family room with a cozy gas fireplace. A convenient main floor laundry/mudroom provides inside access to the double garage, plus a 2-piece powder room for guests. Upstairs, a beautiful hardwood staircase leads to four generously sized bedrooms, EACH with two closets, yes two!! The primary suite includes a 4-piece ensuite, while the remaining three bedrooms share a well-appointed 4-piece bathroom.The unfinished basement offers endless possibilities whether for storage, kids play, or your future vision. Outside, the fully fenced backyard is private with mature trees & a garden shed, while the front yard features a no-sidewalk design for extra parking and a new front unilock walkway. The double garage is equipped with a 220V plug for electric vehicles. With its ideal layout, thoughtful updates, and unbeatable location, this home is the perfect place to make your next move. (id:60365)
107 Nicole Boulevard
Tiny, Ontario
Welcome To 107 Nicole Blvd, A Stunning Year-Round Retreat Nestled In The Sought After Tiny Beaches Community Just Steps From Beautiful Bluewater Beach On Georgian Bay And The Scenic Boardwalk. This Charming Home Sits On An Extra Wide 135-Ft Frontage 0.46 Acre Lot, Offering Unparalleled Privacy With Mature Evergreens And An Expansive Front And Backyard - Perfect For Outdoor Entertaining, Complete With A Bocce Court And A Large Front Deck. Inside, Laminate Flooring Flows Throughout The Spacious Layout. A Generous Size Foyer Opens Into A Sun-Filled Living Room Featuring A Large Picture Window Overlooking The Front Yard. The Large Open Concept Kitchen Is Equipped With Updated Countertops, Dishwasher, And A Rare Wood-Burning Stove. The Adjacent Dining Room Leads Into A Stunning Sunroom With Floor To Ceiling Windows, Skylights, And Backyard Access - Ideal For Both Lounging And Entertaining. The Luxurious Primary Suite Offers An Oversized Spa-Like Ensuite With In-Suite Laundry. Three Additional Bedrooms Are Bright And Spacious, Each With Tons Of Natural Light. Enjoy Direct Access From The 1-Car Garage Into The Home And An Extra Long Private Double Driveway With Parking For 6+ Vehicles. The Full, Unfinished Basement With Large Windows Provides Endless Potential. Located Close To Booming Wasaga Beach, With Major New Developments Funded By The Provincial Government Underway This Is A Rare Opportunity To Invest In A Beautiful, Private Oasis Steps From The Water. (id:60365)
22 Belcourt Avenue
Barrie, Ontario
Welcome to 22 Belcourt Avenue, a spacious family home in Barrie's sought-after Grove East community. Set on a wide 50 x 117 lot that opens to 80 feet across the back, this property offers endless opportunities for customization, updating, or full modernization, while already providing solid fundamental. Featuring just under 1,500 sq. ft. of above-grade living space plus a partially finished basement, this home has plenty of room for the whole family. The main floor offers a generous living room, separate dining area, and a bright eat-in kitchen, with newer flooring enhancing the fresh feel throughout, while inside access from the attached garage ensures everyday convenience. Upstairs, four well-sized bedrooms showcase original hardwood flooring, preserving charm and durability. The home is completed with two bathrooms, one on the main level and a full 4-piece upstairs. The basement provides a rough in for an additional bathroom along with approximately 500 sq. ft. of partially finished living area plus plenty of storage and laundry facilities, ideal for recreation space or a home office. Recent upgrades include a brand new high-efficiency furnace (installed Dec 2024) and new flooring on the main level, setting the stage for future updates to make this home truly your own. With a large private driveway offering parking for five vehicles and no sidewalks to shovel, the property balances practicality with comfort. Located in Barrie's mature east end, residents will appreciate quick access to the waterfront, Johnsons Beach, Royal Victoria Hospital, local schools, and parks. Commuters benefit from nearby Highway 400 access, while trails, libraries, and shopping add to the convenience of this prime location. With solid bones, fresh updates, and an unbeatable location, this original-owner home offers incredible potential and a rare opportunity to invest in one of Barrie's most desirable areas. Furnace (Dec 2024) New Floors (2024) Roof (2009) (id:60365)
57 Highland Drive
Oro-Medonte, Ontario
Welcome to this beautifully appointed family home located in a prestigious, sought-after executive neighbourhood in Horseshoe Valley. Offering 3,600 sq ft of professionally finished living space, this stunning residence features four spacious bedrooms above grade, plus a versatile bonus room ideal for a home office. The main floor is thoughtfully designed with a luxurious primary suite that includes a beautifully updated ensuite (2021) and direct access to a private deck with wiring already in place for a future hot tub. Exceptional curb appeal is showcased through elegant exterior finishes and meticulously landscaped perennial gardens.Inside, the open-concept kitchen and living area are anchored by a striking three-sided fireplace and flow seamlessly to a brand-new deck (Spring 2025) complete with awningperfect for indoor-outdoor living. A formal dining room provides the ideal setting for entertaining and family gatherings. Upstairs, two well-appointed bedrooms share a spotless, modern bathroom, while a separate living area above the garageaccessed by its own staircaseoffers flexible space for a fourth bedroom, private guest retreat, or quiet home office.The finished lower level extends the homes versatility, featuring a large recreation room, a dedicated games room ideal for billiards, a bathroom, and a fifth bedroom or officeperfect for guests or a private workspace.Live, work, and play in the heart of picturesque Horseshoe Valley. This exceptional home offers the perfect balance of luxury, comfort, and lifestyle. (id:60365)
1 - 237 Ferndale Drive S
Barrie, Ontario
*OVERVIEW* Bright And Well-Maintained 3 Bedroom, 2 Bathroom End Unit 2 Level Condo Located In A Family-Friendly South Barrie Community. Offering nearly 1200SqFt of Functional Layout And Prime Location, This Home Is Perfect For First-Time Buyers, Downsizers, Or Buyers Looking For Low Maintenance Living. Walking Distance To Schools, Shopping, Public Transit, And Minutes To Highway 400. *INTERIOR* Main Floor Features An Open-Concept Living Room With Walkout To A Private Patio, A Spacious Kitchen With Ample Counter And Storage Space, And A Convenient 2-Piece Bathroom And Laundry Area. Upstairs Hosts Three Generously Sized Bedrooms Including A Primary Bedroom With Large Closet, Plus A 4-Piece Bathroom. *EXTERIOR* End Unit Setting Provides Extra Side Privacy And Outdoor Space. The Fully Maintained Complex Offers A Playground, Guest Parking, And Beautifully Kept Grounds. Patio Area Includes Exterior Water Access, Ideal For Gardening Or Relaxing Outdoors. Recent Complex Updates Include New Perimeter Fencing (2023) And New Shingles On All Buildings (2024). *NOTABLE* Very Low Monthly Condo Fees Include Building Maintenance, Snow Removal, Parking, Building Insurance, Water, Windows/Doors/Roof, Landscaping, And Garbage Removal. Includes One Outdoor Parking Space (Options for 2nd) And Rare Separate 4x8 Locker . Condo Board Looking At Adding Extra Visitor Parking. Affordable Utility costs. Pet-Friendly Community. (id:60365)
701 - 150 Dunlop Street E
Barrie, Ontario
Very desirable one bedroom , one bathroom condo in sought after area of Barrie's waterfront district. Bright open concept unit boasts extra murphy bed making it convenient for guests. beautiful laminate flooring throughout, nice size primary bedroom with generous closet, comes with built in cabinetry and ensuite laundry. Upgrades include cabinets, all granite kitchen counters, undermounted sinks, new washer dryer, new stove, faucets, toilet. Additional parking available for purchase or rent. Steps to waterfront, beach, restaurants, great amenities, pool, hot tub, gym and sauna. Very secure building. (id:60365)
40 Mccann Lane
Essa, Ontario
Charming home in a family-friendly Angus neighbourhood. Numerous renovations throughout, including updates in the main floor and kitchen. Just 200m from a brand-new school under construction. Close to parks, trails, and all amenities fantastic place to call home. (id:60365)

