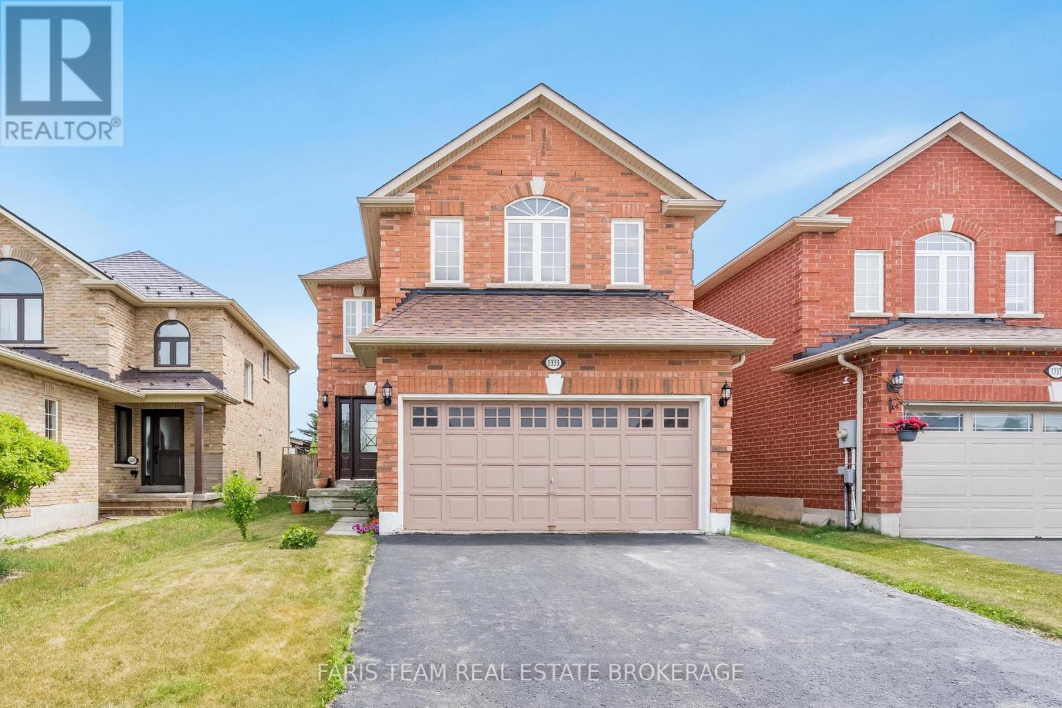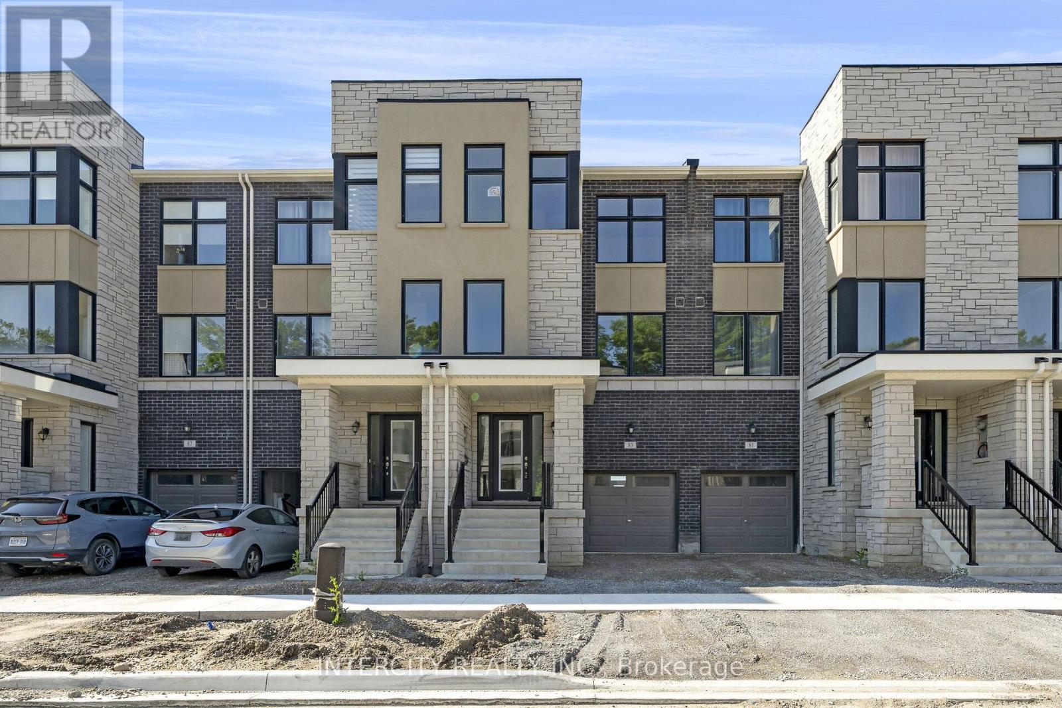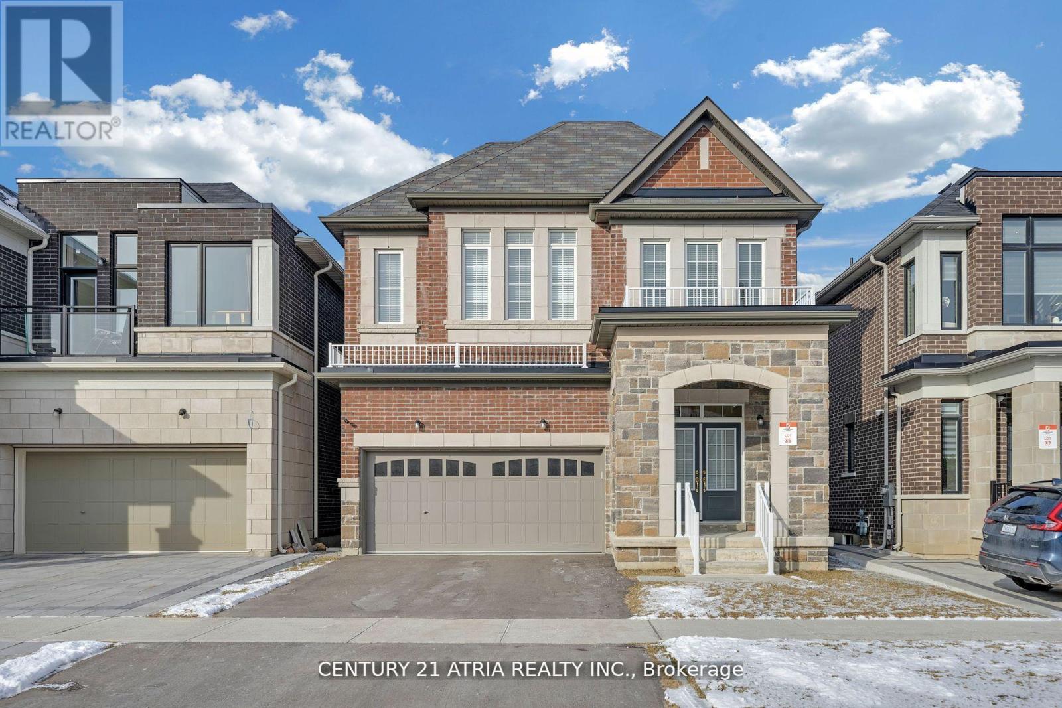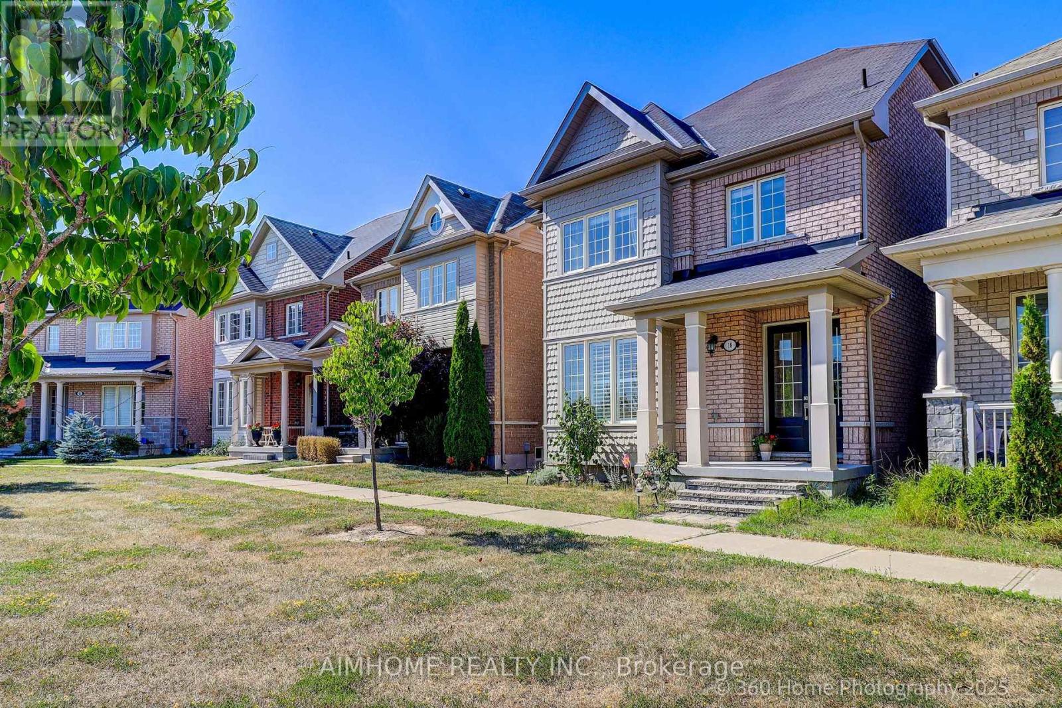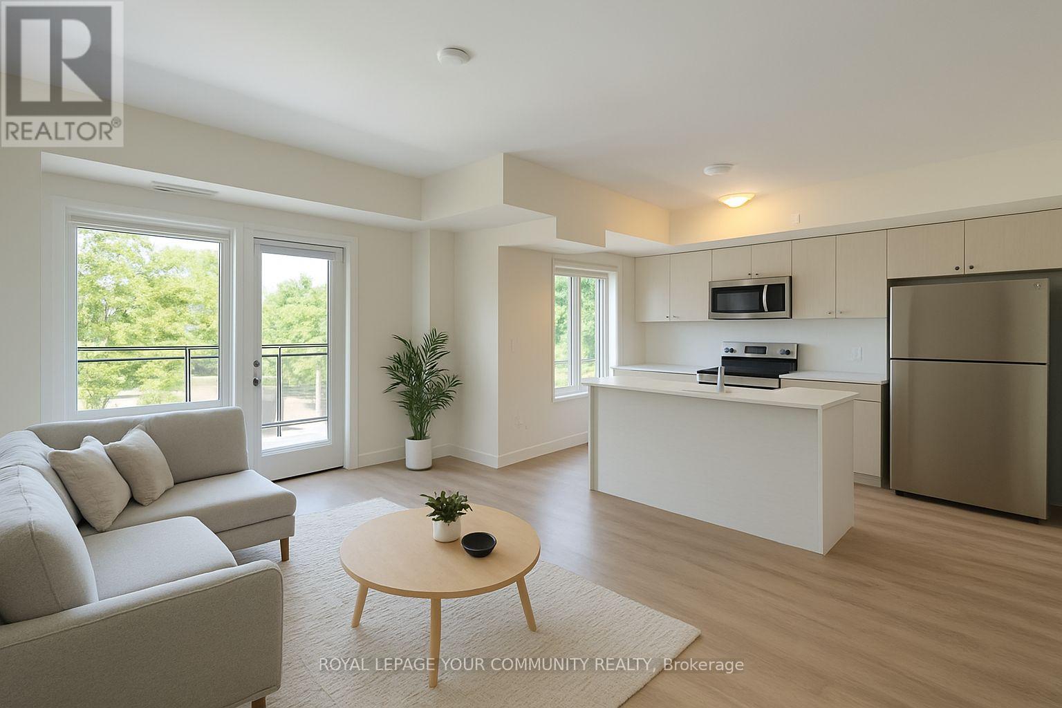C 208 - 38 Gandhi Lane
Markham, Ontario
This is not rent a whole unit; this is only rent a bedroom with private bathroom, you have private toilet and private faucet & vanity, you will only share tub(shower) with one roommate. You will need to share the kitchen and laundry facilities with other roommates. Rent includes hydro, water, and heat for hassle-free living. Enjoy top-tier amenities like an indoor pool, gym, party room, library, and rooftop patio withBBQ area. Conveniently located steps from the Viva Station and Richmond Hill Centre (GO), with quick access to highways 407 and 404.Surrounded by restaurants, banks, and shops for ultimate convenience. No parking included. Ready for immediate move-in! At least 6 months or more lease term. (id:60365)
D 208 - 38 Gandhi Lane
Markham, Ontario
This is not rent a whole unit; this is only rent a bedroom with private bathroom, you have private toilet and private faucet & vanity, you will only share tub(shower) with one roommate. You will have your private balcony. You will need to share the kitchen and laundry facilities with other roommates. Rent includes hydro, water, and heat for hassle-free living. Enjoy top-tier amenities like an indoor pool, gym, party room, library, and rooftop patio withBBQ area. Conveniently located steps from the Viva Station and Richmond Hill Centre (GO), with quick access to highways 407 and 404.Surrounded by restaurants, banks, and shops for ultimate convenience. No parking included. Ready for immediate move-in! At least 6 months or more lease term. (id:60365)
247 - 415 Sea Ray Avenue
Innisfil, Ontario
Available fully furnished for optional turnkey convenience! Effortless Luxury in Friday Harbour's Exclusive High Point Building-A Designer Escape Crafted for the Most Discerning Buyer! Beautifully upgraded 2-bed, 2-bath condo in the prestigious High Point building. Professionally designed by Harbour Home Interiors, this suite offers a rare blend of luxury, comfort, and convenience-Perfect for full-time living, weekend escapes, or investment. Soaring 10' ceilings and floor-to-ceiling windows flood the open layout with natural light and tranquil forest views. The spacious balcony extends your living space outdoors, inviting you for morning coffee or evening wine. The kitchen features upgraded shaker-style cabinetry, stone countertops, a designer backsplash, and top-of-the-line Samsung appliances, including a fridge with filtered water and ice. A large island offers casual bar seating - ideal for entertaining or remote workdays. The primary bedroom includes a walk-in closet with a custom organizer and a spa-like 3-piece ensuite with a glass shower and upgraded tile. The second bedroom offers a Murphy bed, a closet with a custom organizer, and a lockable owner's closet. Frameless glass doors in all closets, including the foyer, provide a sleek, modern feel. Highlights include luxury vinyl flooring in a striking herringbone pattern, designer lighting, multimedia wall blocking (no visible wires), and a custom-made pull-out sofa bed. Over $30,000 in premium finishes, decor, and furnishings. Exclusive building amenities: private pool, hot tub, games/party room. Friday Harbour offers four-season living with a beach club, marina, splash pad, playground, nature trails, and the Lake Club with full gym, restaurant, and sauna + weekly waterfront entertainment. Golfers will love the award-winning course, ranked 52nd in Canada. Enjoy exquisite restaurants, casual eateries, and vibrant bars - all steps away! Includes underground parking near the elevator and a storage locker. (id:60365)
1174 Belle Aire Beach Road
Innisfil, Ontario
Top 5 Reasons You Will Love This Home: 1) Experience the top-to-bottom renovation completed in 2023, including a brand-new gourmet kitchen, a luxurious primary suite, a spa-inspired ensuite, and cutting-edge heating and cooling systems; every inch of this home has been enhanced with premium finishes and expert craftsmanship 2) Indulge in your own private sanctuary within the expansive primary suite, boasting an inviting electric fireplace, a private balcony that offers serene views, and an ensuite featuring a double walk-in shower, a freestanding soaking tub perfect for unwinding, and a custom walk-in closet with built-in cabinetry 3) The heart of the home, this chef-inspired kitchen is nothing short of spectacular, with gleaming quartz countertops, top-of-the-line appliances, including a double fridge, double wall ovens, and a 6-burner gas range with a pot filler for ultimate convenience, along with an oversized island with a breakfast bar ideal for casual dining or entertaining guests, this space is designed to impress 4) The expansive, open-concept main level is a masterpiece of design, offering an effortless flow between the family room, dining area, and living room, with a convenient servery enhancing the space 5) Step into the backyard and discover your very own outdoor paradise, whether you're relaxing by the sparkling pool, hosting a barbeque on the expansive deck, or enjoying the lush greenspace, coupled with a brand-new 10'x16' shed and an oversized fully insulated garage perfect for car enthusiasts or hobbyists and can comfortably house up to 5 vehicles and includes a lift and a gas heater. 3,887 above grade sq.ft. plus a finished basement. Visit our website for more detailedinformation. (id:60365)
1333 Fox Hill Street
Innisfil, Ontario
Top 5 Reasons You Will Love This Home: 1) Spacious two-storey home nestled in a desirable neighbourhood, complete with a generous backyard perfect for family living 2) Perfectly designed layout featuring four large bedrooms, including two that could easily serve as primary suites for added flexibility 3) Ideally located close to schools, shopping, and places of worship, making daily life convenient and connected 4)Fully fenced backyard offers plenty of room for entertaining, gardening, or simply relaxing outdoors in privacy 5) An untouched basement awaits your personal vision to add extra living space or a custom retreat. 2,065 above grade sq.ft plus an unfinished basement. Visit our website for more detailed information. (id:60365)
Upper - 312 Harewood Boulevard
Newmarket, Ontario
Beautiful Detached Renovated Bungalow Raised Home In Most Desired Area Of Newmarket - Only Main Floor- Hardwood Floor Throughout, Two Bathrooms (Ensuite & Second Bathrm), Oak Stairs, Back Splash & Ceramic Floor In The Kitchen, Pot Light Throughout, Separate Laundry, Beautiful Interlock Front Porch, Double Door Entrance, Very Bright- Shared Backyard- Close To Yonge St, Upper Canada Mall, Public Transportation, Schools, Shopping Plazas, Hospital, Go Station, Restaurants... (id:60365)
151 Glenside Drive
Vaughan, Ontario
Exquisite 4-Bedroom Family Home on a Quiet, Desirable Street in Maple. Welcome to this stunning, meticulously maintained 4-bedroom home, proudly offered for the first time by its original owners. Nestled on a peaceful and sought-after street in the heart of Maple, this residence showcases true pride of ownership with over $200K in premium upgrades. Finished basement with full kitchen. Step inside through a solid wood front door and be greeted by 9-foot ceilings, elegant wainscoting, and rich 7.5 hardwood flooring throughout. The thoughtfully designed layout features a spacious family room complete with custom built-ins and a striking vaulted ceiling that adds grandeur to the living space. A gourmet kitchen, equipped with a gas range cooktop, built-in oven, quartz countertops, and custom cabinetry perfect for hosting and everyday living. Upstairs, the primary suite offers a walk-in closet and 4 piece ensuite. Each additional bedroom is generously sized and includes built-in closet organizers. This exceptional home offers timeless elegance, functionality, and comfort all in one of Maples most desirable communities. A rare opportunity to own a truly move-in ready home with impeccable attention to detail. Don't miss your chance to make this extraordinary property yours! (id:60365)
83 Puisaya Drive
Richmond Hill, Ontario
Uplands of Swan Lake built by Caliber Homes. Brand new luxury modern townhouse in Richmond Hill. 2305 sq.ft Lily 4 Model Elev A. Part of new Master-planned community. Mins away from Lake Wilcox, Hwy 404, Gormley Go station, Jefferson Forest/Oak Ridge Trails and Golf Courses. Close to Schools, Shopping and Restaurants. Tandem garage for two car parking. Bright home with abundance of windows. 9ft ceilings on 1st, 2nd, 3rd floors. Hardwood flooring main floor except tiled areas. Solid oak stairs. Spacious Great room. Modern open concept kitchen w/stainless steel appliance, centre island and servery. Granite kitchen counter. Primary bedroom with coffered ceiling and w/o to balcony, 5pc Ensuite & walk-in closet. Convenient 3rd floor Laundry Room with tub. Storage closet on all floors. Storage space in garage. Full TARION New Home Warranty coverage. No POTL fees. Smooth Ceilings throughout. (id:60365)
307 - 8 Beverley Glen
Vaughan, Ontario
Welcome to this beautifully designed 1-bedroom + den unit at the Beverley, nestled in the prestigious Thornhill master-planned community. Offering 663 sq. Ft. Of indoor living space plus an outdoor area, this unit boasts a modern, open-concept kitchen with an island, stainless steel appliances, and ample storage. The bedroom includes a walk-in closet, while the versatile den can be used as an office or guest room. Enjoy the serene balcony and luxury finishes throughout. Conveniently located near shopping, restaurants, parks, public transit,and highways 7, 400, and 407. 1 Parking Space and 1 Locker Included. (id:60365)
156 Hartney Drive
Richmond Hill, Ontario
Feng Shui Certified By Master Paul Ng. High Life Cycle For Wealth, Featuring 3 Money Centres, A Strong Centre For Relationships,Health & Studies. This Home Is Only 3 Years Old Home & Is Situated On A Premium Ravine Lot & Facing South Direction. With Total 3,989 Sf Including Basement, Functional Open Concept Layout,9ft Ceilings On Main Floor & Upper Floor;8Ft Ceilings In The Basement Finished Basement Withn Full Washroom. The Walk-Out Basement Provides Incredible Potential For Additional Living Space Or Rental Income. Located In A Highly Desirable Neighbourhood, This Home Is Close To Top-Rated Schools, Shopping, Parks, & Transit, Making It Ideal For Families & Investors Alike. The House With A Very Good Condition, By The Original Order, This Property Is Move-In Ready & Designed For Comfort, Convenience, And Positive Energy. Richmond Green Secondary School Zone. Close to GO Station, Highway 404, 407, Costco, Community Center, Library, Home Depot, Shops, Restaurants & Richmond Green Park. (id:60365)
18 Saddlebrook Drive
Markham, Ontario
Here comes your sun-filled bright dream home overlooking park, featuring 4+2 bedrooms, 5 washrooms, den on second floor can be used as bedroom for small child or guest with garden view window , hardwood floor throughout, steps to parks, pond, nearby green land full of natural beauty with creek, birds and trees, walk to prestigious upper Canada daycare and school, close to community center and everything, complete upgraded home from top to bottom combining modern style elegant design with professional workmanship and premium materials for kitchen, washrooms, cabinetry, flooring, walls etc. All appliances and lighting fixtures have been upgraded with high quality, stylish, cutting edge products, pot lights throughout, fully functional finished basement with one bedroom, one medium room ( can be used as guest room), spacious washroom, workout area, laundry area equipped with smart washer/dryer, smart LG sleek looking dry cleaning machine w/remote control features, mimi washer, water-proofing flooring, water softener installed. You will get many more upgrades from this beautiful cozy home including high efficiency Gree Inverter Heat Pump system for both heating and cooling to maximize your energy saving all year around, smart thermostat, smart security door/bell, smart alarm system, fresh air system, auto control air humidifier, intelligent toilet in primary bedroom and etc. you won't be able to get from many other homes. (id:60365)
2302 - 58 Elizabeth Street
Richmond Hill, Ontario
Looking for a stylish, low-maintenance place to call home? This brand-new 2-bedroom + den/office, 3-bathroom stacked townhouse in Richmond Hill's sought-after High Point Urban Towns by Laurier Homes might be just what you're looking for. Tucked away on a quiet cul-de-sac, this upper-level unit features modern finishes, a smart open layout, and a huge private rooftop terrace perfect for relaxing or hosting friends under the stars. Enjoy a mix of open green space and mature surroundings offering a sense of calm with no direct neighbours in front. Inside, both bedrooms are bright and generously sized, with great closet space. The dedicated office is ideal for working from home, as a quiet retreat or a guest room. And with three bathrooms, everyone gets their own space no more morning lineups! Location-wise, you're steps from Yonge Street, with easy access to highways, GO Transit, schools, parks, Costco, Hillcrest Mall, restaurants, Mackenzie Health Hospital, and more. It's the perfect blend of convenience and comfort in a well-established, walkable neighbourhood. Whether you're a couple, small family, or professionals looking for a fresh start in a vibrant community, this home checks all the boxes. Tenant to pay all utilities. Non-smokers. Come experience it for yourself! (id:60365)





