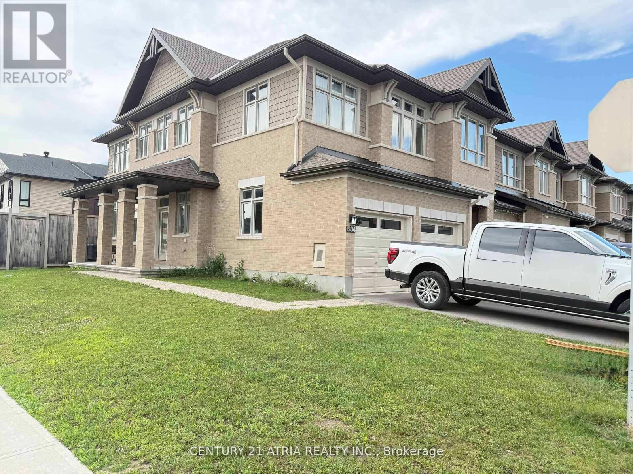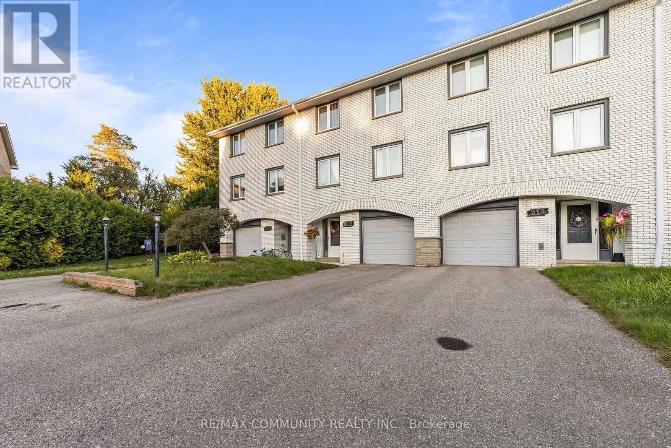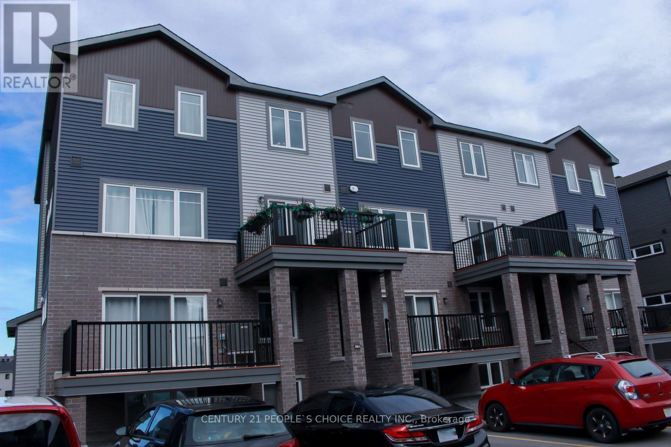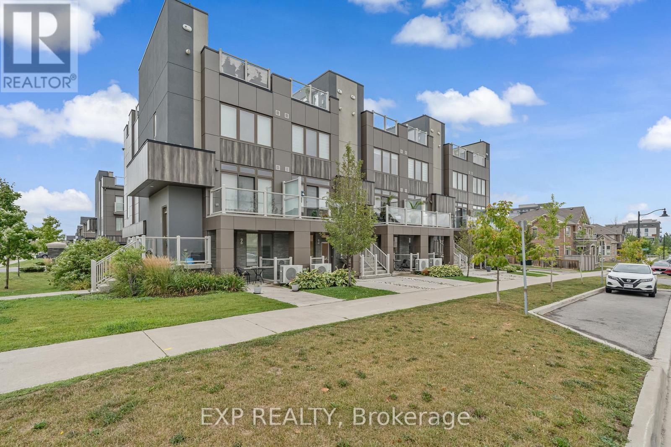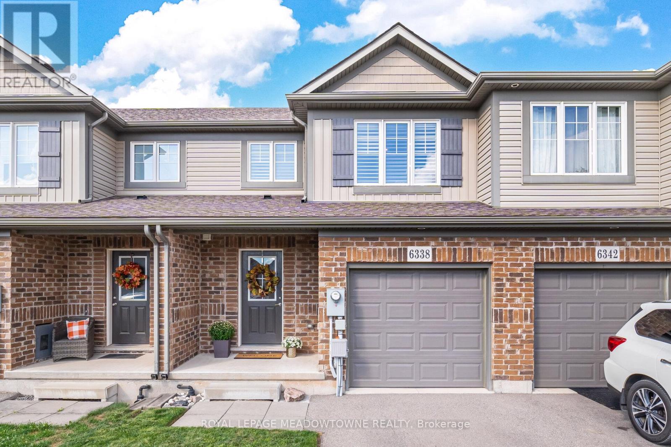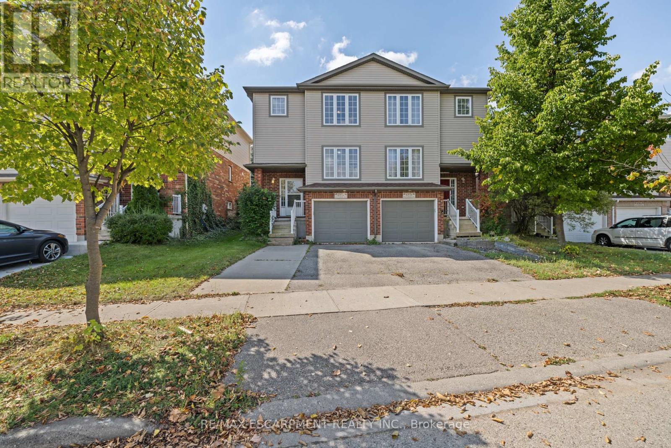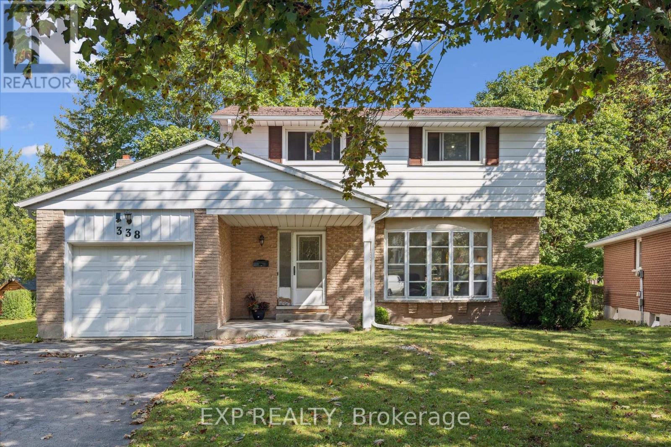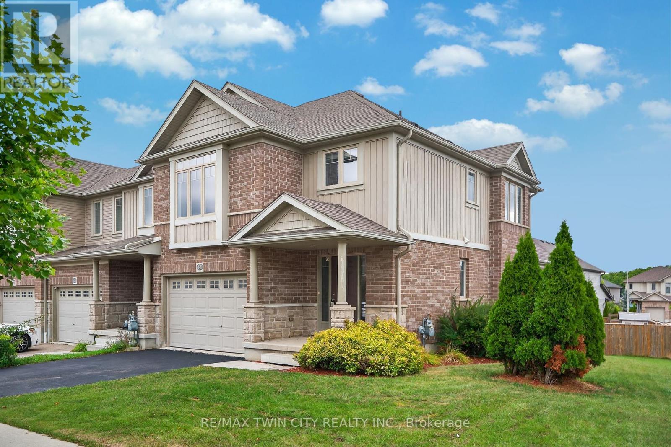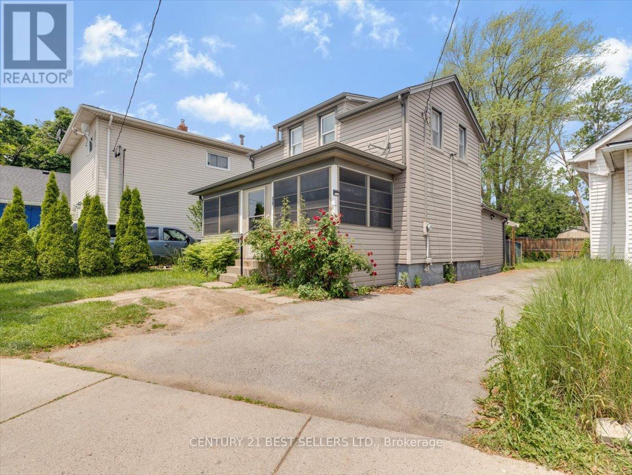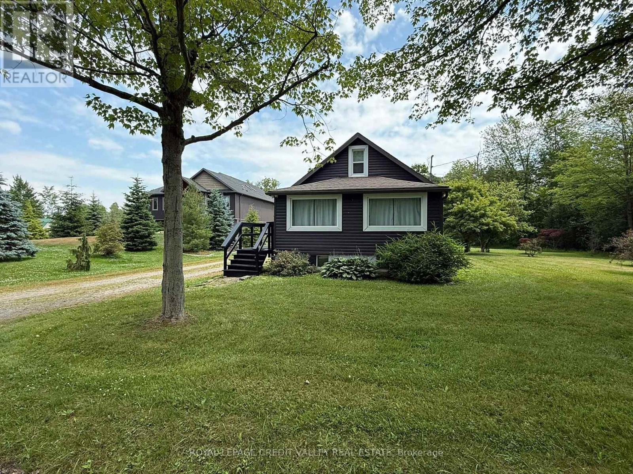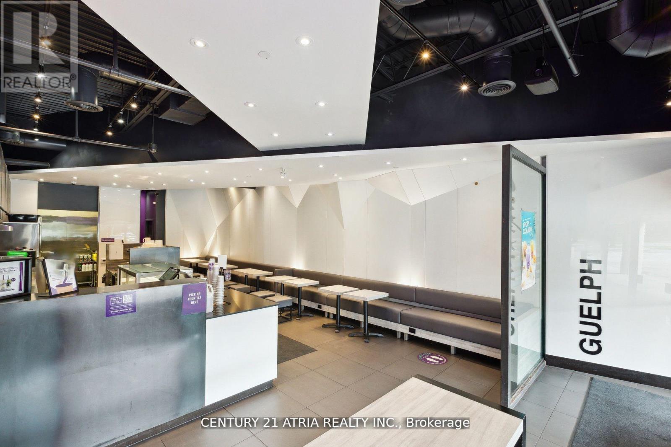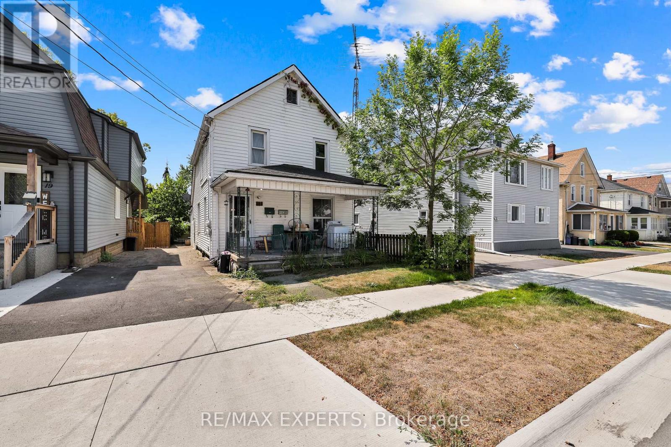534 Triangle Street
Ottawa, Ontario
Discover the charm and elegance of a rare freehold corner townhome at 534 Triangle St, Ottawaa standout gem in todays market! Property Highlights: Rare Freehold Corner Townhome No condo fees, just the freedom of homeownership. 4 Spacious Bedrooms + 3 Full Bathrooms Ideal for growing families or guests. Double-Car Garage Convenient, secure parking with extra storage space. Beautiful Hardwood Floors Gleaming oak on the main level enhances the open-concept feel. Bright, Open Layout. The modern main floor flows seamlessly from living, dining, to kitchen, perfect for entertaining or everyday life. Corner Lot Perks More natural light, added privacy, and a sense of space unique to corner units. Master Retreat Generously sized master bedroom complete with a private ensuite bathroom. Additional Bathrooms No more morning traffic jams with three full baths to serve the household. Highly Desirable Location Close to schools, parks, shopping, transit, and all that Ottawa's vibrant communities have to offer. Why You'll Love It: This home blends functionality with elegance, perfect for families who love to host. The hardwood main floor is not only timeless; it adds warmth and character. Meanwhile, the open concept design invites daily interaction, whether you're cooking, relaxing, or entertaining. With four bedrooms and three bathrooms, its designed for comfort and convenience. The double garage brings peace of mind, offering both practical storage and protection for your vehicles. As a corner unit, this townhome boasts more windows, better airflow, and a sense of solitude that sets it apart from typical developments. Location Snapshot: Walking distance to reputable schools. Minutes to lush parks and scenic trails. Easy access to public transit, grocery stores, and shopping centres. Convenient commute routes to downtown Ottawa and Kanata. 534 Triangle St isn't just a home, its a rare opportunity to own a stylish, low-maintenance, spacious property. (id:60365)
210-216 Homestead Crescent
London North, Ontario
Welcome to this rare 4 combined townhouses, 5 unit, multi-family property situated on nearly half an acre, just minutes from Western University. This well-maintained building features 4 attached townhomes plus an additional unit, offering excellent rental income potential and strong tenant demand in one of the city's most sought-after areas. The property consists of: Three spacious 3-bedroom, 2-bathroom units; One large 5-bedroom, 2-bathroom unit; One 1-bedroom, 1-bathroom unit. Each residence boasts generously sized layouts, ideal for students, professionals, and families alike. Ample parking on-site ensures convenience for tenants, while the nearly half-acre lot offers future development or expansion potential (buyer to verify). With its proximity to Western University, transit, shopping, and amenities, this property is a turnkey investment opportunity in one of London's strongest rental markets. This property is offered power-of-sale (id:60365)
A - 305 Eldorado Private
Ottawa, Ontario
Looking for Affordable, Modern Living in the Heart of Kanata? Welcome to 305 Eldorado Private, Unit A a bright, home perfect for a professional, couple, or small family. This open-concept space features modern finishes, wide plank flooring, and plenty of natural light. The first floor features a spacious balcony off the living room, perfect for relaxing or entertaining. The kitchen includes quartz countertops, a breakfast bar, and stainless steel appliances, while the main floor also has a convenient powder room. The lower level offers two comfortable bedrooms, a full bathroom, laundry, and extra storage space. A dedicated parking spot is just steps from your door. Located minutes from Kanatas tech hub, with easy access to shopping, dining, schools, parks, and fitness centers, this move-in ready home combines comfort,and convenience. (id:60365)
3 - 261 Skinner Road
Hamilton, Ontario
Stylish and Modern Stacked Townhome in the Heart of Waterdown! Welcome to this beautifully upgraded stacked townhome, perfectly situated in the vibrant and desirable community of Waterdown. This home features everything you need, including sleek laminate flooring, and stainless steel appliances. Enjoy the convenience of in-suite laundry and a spacious, private lower-level primary bedroom retreat. With two parking spots included and just minutes from Burlington, top-rated restaurants, grocery stores, shops, and more - this is urban living with a small-town feel! A perfect opportunity for First Time Buyers, Investors or Downsizers! *some photos have been virtually staged. (id:60365)
6338 Shapton Crescent
Niagara Falls, Ontario
Welcome to Forestview! This Desirable Niagara Falls Neighbourhood Is The Setting For This Modern And Functional 3 Bedroom 1.5 Bath Townhome. Rare FREEHOLD With A Walk Out Basement, And NO Maintenance Fees!!! The Open Concept Design Seamlessly Connects The Kitchen And Great Room, Creating The Perfect Space For Everyday Living. From The Kitchen Step Out To An Oversized Upper Deck Overlooking The Backyard-Ideal For Relaxing Or Entertaining. Upstairs You Will Find 3 Bedrooms, Including Primary Suite With A Large Walk In Closet Offering Plenty Of Storage And Comfort. The Additional Bedrooms Are Versatile And Are Ideal For Children, Guests Or Home Office. The Unfinished Walk Out Basement Is A Rare Find That Offers Natural Light And Incredible Potential For Future Living Space. With A Convenient Laundry Room And Rough In For Future Bathroom This Level Is Ready To Be Transformed Into Whatever Will Suit Your Needs. This Home Combines Comfort, Convenience And Opportunity In One Of Niagara's Most Sought-After Communities. Located in A Family Friendly Neighbourhood, This Move In Ready Home Provides Easy Access To Schools, Parks, Shopping, Restaurants And All Major Highways-Ideal For Both Commuters And Families. (id:60365)
A - 695 Wild Ginger Avenue
Waterloo, Ontario
4 bedroom, 3.5 bathroom semi-detached home available for rent in the sought-after Columbia Forest/Clair Hills neighbourhood! This bright and spacious home features an open-concept main floor with a large eat-in kitchen offering lots of cabinet/storage space, stone countertops, and access to a private backyard through sliding glass doors. The upper level boasts a large master bedroom with a 4-pce ensuite, along with two additional bedrooms and a second full bathroom. The finished basement adds extra living space with an additional bedroom, three-piece bathroom, laundry room, and access to the garage. Located on a school bus route, and surrounded by many parks and hiking trails, this location is convenient yet peaceful. Available Dec. 1st, 2025. (id:60365)
338 Ascot Place
Waterloo, Ontario
Welcome to 338 Ascot Place, a charming family home tucked away on a quiet court in Waterloos desirable Lincoln Heights community. Offering nearly 2,300 sq. ft. of finished living space, this home features three spacious bedrooms, one full bathroom, and two half bathrooms. The freshly painted main floor includes a bright living room with a large picture window, a cozy family room with fireplace, and a stylish kitchen with stainless steel appliances, abundant cabinet space, and a breakfast bar. The dining room offers plenty of space for gatherings and a walkout to the backyard. Upstairs, the oversized primary bedroom enjoys ensuite privilege to the main bath, complemented by two additional well-sized bedrooms. The finished basement is perfect for entertaining with a bar, pool table, and powder room. Set on a pie-shaped lot, the private backyard features mature trees and an oversized deck, making it an ideal retreat for entertaining. Close to highways, public/catholic elementary schools, universities, grocery/shopping, and all amenities, this home combines comfort, functionality, and a sought-after location. Book your Private Showing today! (id:60365)
420 Avens Street
Waterloo, Ontario
Welcome to 420 Avens Street, Waterloo A Home That Truly Has It All! This stunning freehold, end-unit townhome nestled in the prestigious Vista Hills community. Offering over 2,300 sq. ft. of finished living space, this home is designed to impress families, professionals & investors alike. From the moment you arrive, the end-unit setting gives you added privacy, extra windows for natural light & a larger yard space features that make this home stand out. Step inside to soaring vaulted ceilings and a bright, open-concept main floor where engineered hardwood flooring (2025) flows seamlessly through the living and dining areas. The modern kitchen offers sleek SS Appliances, abundant storage & contemporary finishes. Freshly painted throughout, the home feels crisp & move-in ready. A convenient 2-piece powder room completes this level. Upstairs, retreat to the spacious primary suite, complete with a walk-in closet & a private 4-piece ensuite. 2 additional bedrooms & a beautiful 4pc main make this level ideal for growing families. The fully finished walk-out basement is a true gem a bright and open recreation room with an additional 3-piece bath, offering endless possibilities for a guest suite, entertainment hub, or playroom. Outside, fall in love with the expansive corner lot featuring a large 12 x 24 deck perfect for summer barbecues, family gatherings, or simply unwinding while the kids play in the backyard. And with Avens Park just a short walk away, youll always have green space at your doorstep. Notable updates include a new air conditioner (2024), new flooring (2025) & fresh paint. Beyond the home, the location is second to none. Vista Hills is known for its top-rated schools, family-friendly atmosphere & proximity to everything you need, shopping & entertainment at The Boardwalk, everyday essentials at Costco & close to the University of Waterloo, Wilfrid Laurier University & scenic trails for outdoor adventures. Book your showing today! (id:60365)
39 Carlton Street
St. Catharines, Ontario
Discover refined living at 39 Carlton Street, a 3+1 bedroom detached home situated in the heart of St. Catharine's' vibrant and evolving community. This residence offers two full washrooms, a fully finished lower level ideal for extended family living or a private home office, and athought fully designed layout that maximizes space and natural light. Tastefully appointed with modern finishes, this home exudes both comfort and style. Nestled in a neighborhood that beautifully balances historic charm with contemporary amenities, residents enjoy proximity to the First Ontario Performing Arts Centre, a hub for cultural events and performances. The area boasts a diverse culinary scene, with acclaimed restaurants offering a variety of international cuisines. For everyday conveniences, local shops, cafes, and grocery stores are within walking distance, ensuring a lifestyle of ease and accessibility. Families will appreciate the proximity to reputable schools, including Laura Secord Secondary School, and the abundance of nearby parks and recreational facilities. With its blend of tranquility and urban convenience, 39 Carlton Street presents an opportunity to own a home in one of St. Catharine's' most sought-after neighborhoods. (id:60365)
729 Silver Bay Road
Port Colborne, Ontario
Experience refined living in this fully furnished, all-season cottage, just a 5-minute walk to private Silver Bay Beach. Perfectly located in Port Colborne, youre only 25 minutes from Niagara Falls, Crystal Beach, the U.S. border, and surrounded by local farms, trails, and shops.Set on a serene 7.5-acre property (with 3 acres accessible to tenants), this retreat offers ample outdoor space, ideal for storing vehicles, boats, or trailers needing winter storage, along with a spacious backyard fire pit and complimentary woodperfect for evening gatherings. Inside, enjoy an open-concept layout with a full kitchen (gas stove, fridge, dishwasher, bar fridge, coffee maker, toaster, and dishware, washer,dryer), 2 bedrooms plus a den, and multiple pull-out beds in the living areas for guests.Modern comforts include A/C, heating, TV with stereo system, and high-speed WiFiperfect for executives on assignment, digital creators seeking peace, or seasonal tenants needing a fully equipped getaway.The lease includes furnishings, private parking, and WiFi. Tenant to provide personal items (linens, towels, toiletries). Just steps away, discover the Friendship Bike Trail (52 km), with major grocery stores, LCBO, and pharmacies only 15 minutes away.Available for short-term or long-term lease, this property balances tranquility, privacy, and accessibility. 1 year preferred (minimum 6 months), short-term also considered. (id:60365)
24 - 35 Harvard Road
Guelph, Ontario
Own a global bubble tea franchise in Guelphs high-traffic upper city area! Located across from the University of Guelph in a busy plaza with excellent visibility, foot traffic, and major tenants. This easy-to-manage, quick-service business is ready for immediate operation. Base rent $3137.50 plus TMI and HST, with a lease until 2028 and an option to renew 2 more terms. (id:60365)
21 Fifth Street
Welland, Ontario
Great Investmetn Opportunity. Main Floor Features A 2 Bedrrom Unit. Upper Unit Is Another 2 Bedroom Unit. Substantial Renos To Both Units & A Reshingled Roof Within The Last 4 - 5 Years. 2 On Demand Hot Water Heaters Are Rented. Minutes From Local Amenities Including Parks, Schools, Grocery Stores, Restaurants, Entertainment, The Welland Canal & Welland's Recreational Waterway.2 Rental On Demand Hot Water Heaters, Mutual Drive With Strret Parking. (id:60365)

