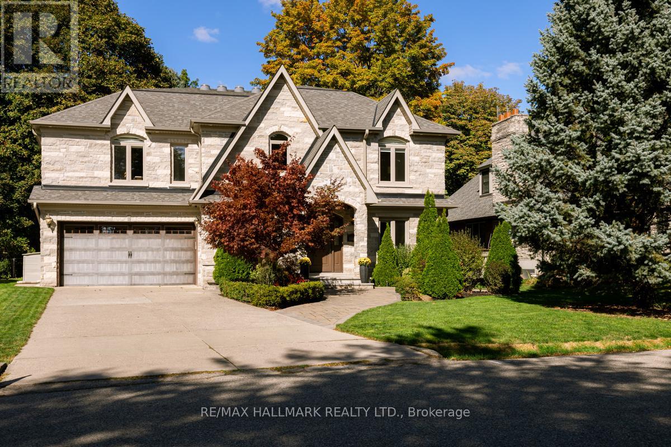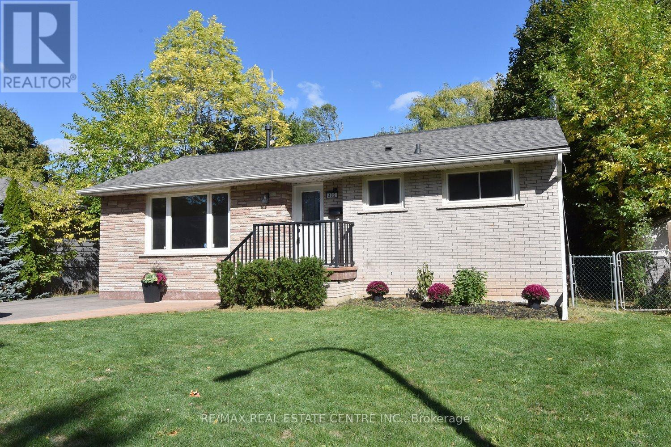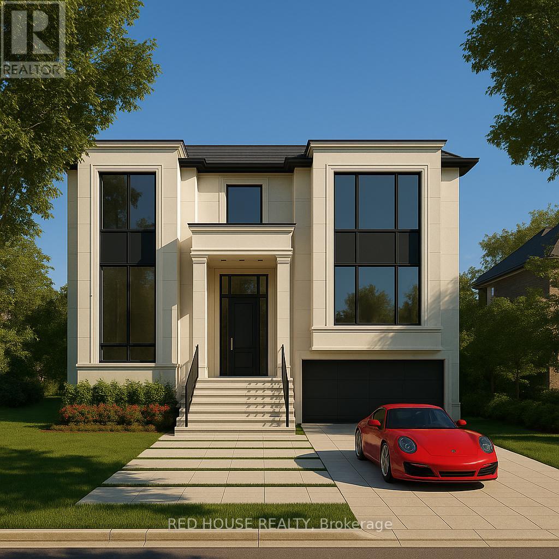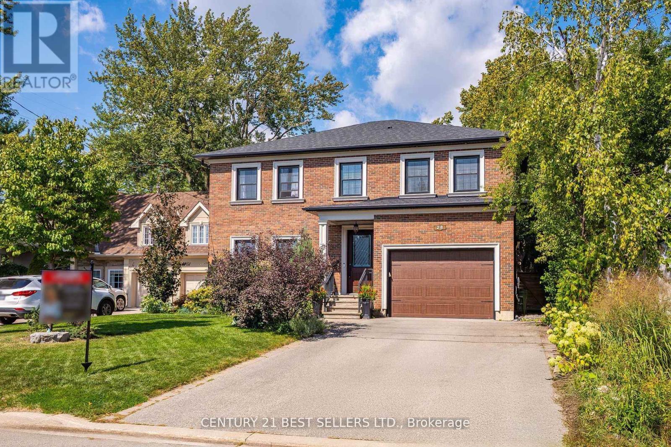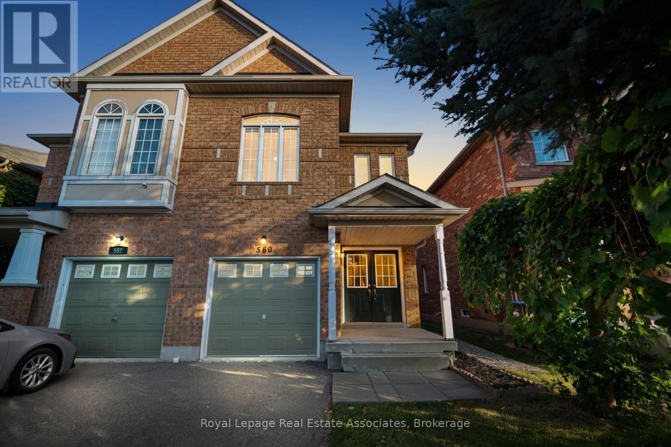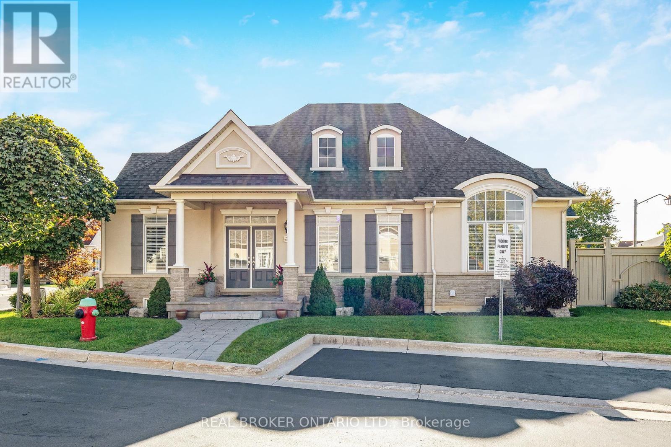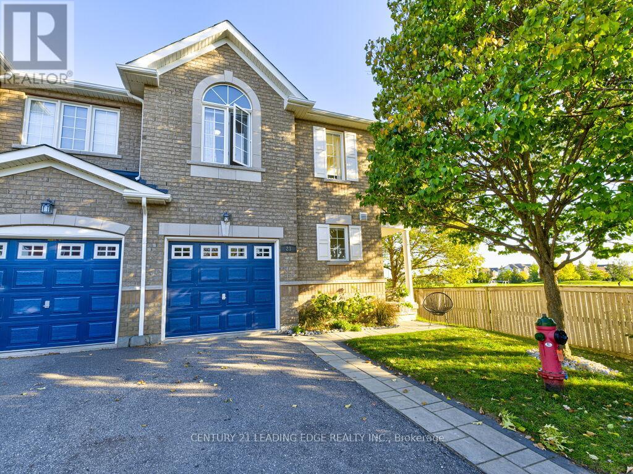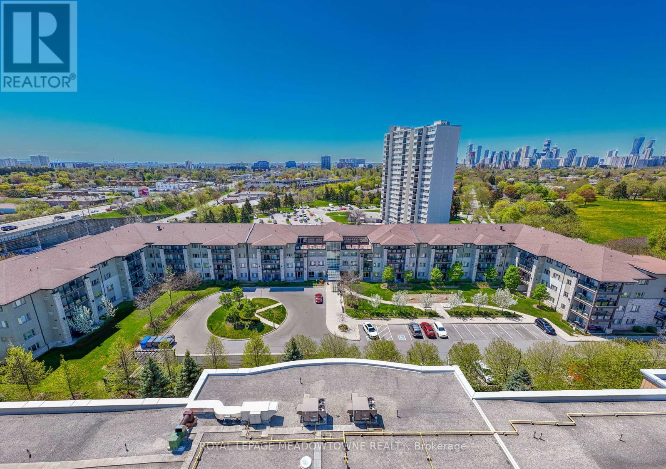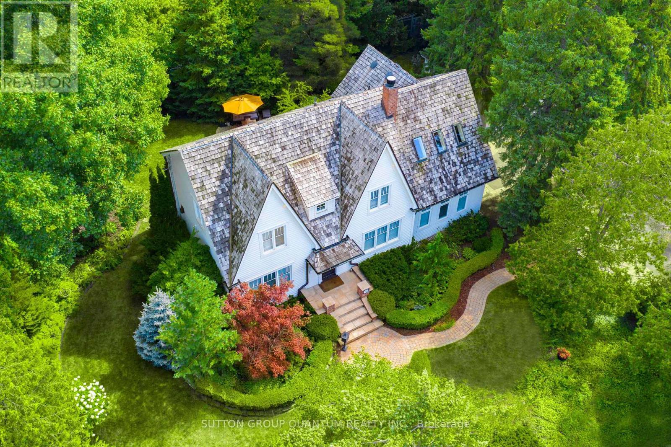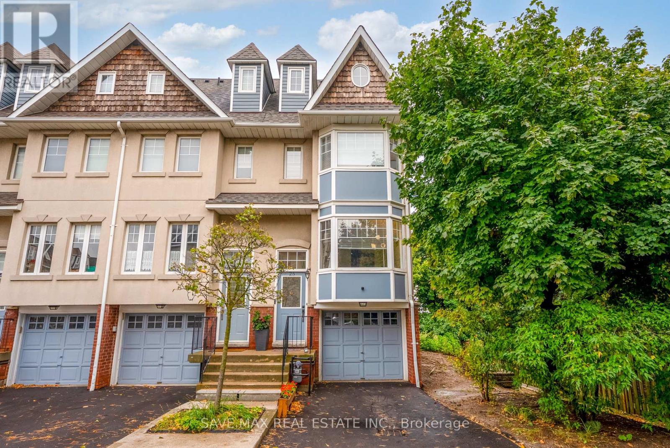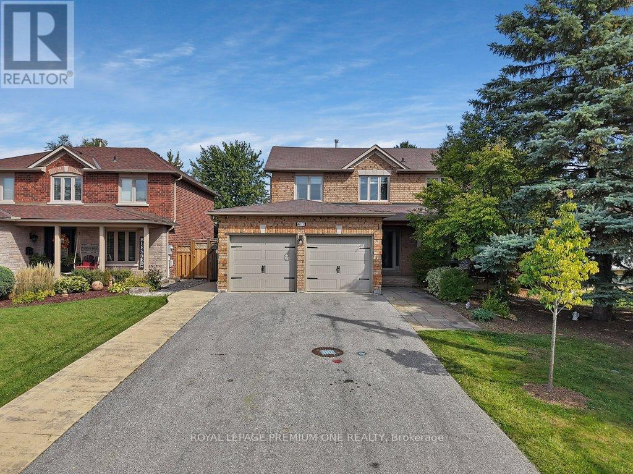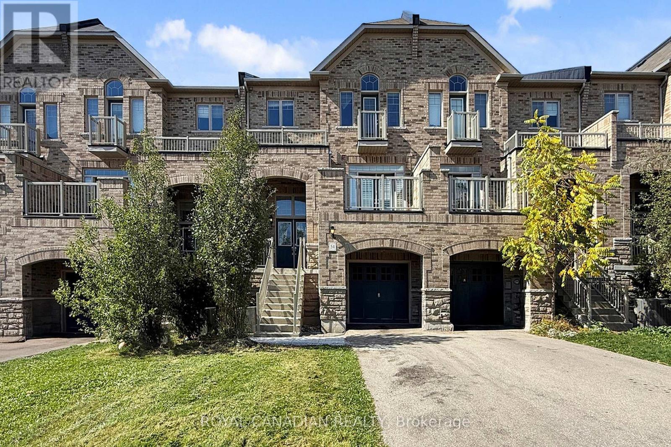14 Ballantyne Court
Toronto, Ontario
Won't you be my Ballantyne? Located in Etobicoke's prestigious Princess Anne Manor neighbourhood and nestled on a quiet, tree lined cul-de-sac, this stunning home is a statement of refined architecture, modern living and timeless luxury. Perfectly situated in one of Toronto's top-rated school districts and minutes from St. George's Golf & Country Club and Person Airport, the location is unbeatable. An impressive grand foyer with a soaring 20' ceiling welcomes you into a space that exudes warmth, elegance & sophistication. Exceptional craftsmanship is a hallmark of this custom built home that combines an array of high-end finishes such as crown moulding, hardwood and marble flooring, coffered ceilings and custom millwork to create a place of comfortable, joyous living. The overall feel of the space is open and expansive yet it is made up of several distinct, private spaces. Yes, you can host an elegant dinner soiree in the formal dining room while the children amuse themselves in the adjacent living room! It's hard not to enjoy cooking in the gourmet kitchen, featuring high-end KitchenAid appliances that include a 6-burner gas stove, essential wine fridge and built-in ovens. The main living area walks out to an open deck and private backyard which extends to Princess Margaret Park, your most perfect escape! On the lower level you'll find a full in-law suite, perfect for multi-generational living or a possible rental income unit. The upper level's 4 spacious bedrooms with dedicated washrooms greatly reduce the probability of inter-family conflict and a separate laundry room is the Ying to your Yang. The primary suite is a true 5-star show stopper: featuring a dedicated lounge area, it also boasts a private balcony, walk-in closet and spa-inspired six piece washroom retreat, complete with a hydro massage tub. Did I mention the oversize garage (which can house a full in-home gym)? This home is everything you're looking for and more - come ready to be swooned & charmed! (id:60365)
405 Erindale Drive
Burlington, Ontario
SOUTH BURLINGTON SERENITY!! Tucked away on a peaceful, tree-lined street in Burlington, this charming carpet-free 3+1 bedroom, 2 bathroom home fully equipped with an on ground pool captures the essence of Muskoka living-right in the city. Enjoy the warmth of natural light and hardwood-style flooring throughout, paired with the added bonus of a fully separate basement apartment, perfect for in-laws, guests, or extra income. Whether you're hosting lively summer gatherings, enjoying a peaceful morning swim, or lounging in the sun with your favorite book, this backyard is designed for both fun and tranquility. Surrounded by a spacious patio and lush landscaping, it's the perfect place to unwind, entertain, and create unforgettable memories. As the sun sets, the poolside ambiance transforms into a serene escape under the stars. Welcome to resort-style livingright in your own backyard. This wonderful home is situated in one of the most desirable and walkable neighborhoods. Perfectly positioned, this residence offers unparalleled convenience with grocery stores, public transit, parks, a serene lake, and places of worship all within walking distance. The community is vibrant and friendly, with coffee shops, local restaurants, and everyday essentials just around the cornerno car required. Whether you're looking to simplify your lifestyle, stay connected, or enjoy nature without sacrificing convenience, this location has it all. The upgrades include: basement apartment 2024, furnace 2024, electrical panel and large windows in basement 2024, A/C, B/I dishwasher and fridge 2021, family room upgrade with all new picture windows and gas fireplace 2020, roof and B/I microwave 2020, expansion of deck area 2019 Whether you're strolling to nearby schools and shops or taking a sunset walk to the lake or forest trails, every day here feels like a retreat. With easy access to major highways, it's an ideal haven for those craving both serenity and connection. Don't miss this one!! (id:60365)
1239 Melton Drive
Mississauga, Ontario
Rare opportunity in Mississaugas sought-after Lakeview community! Build your dream home on this premium 50 ft x 145 ft newly created lot, nestled in a quiet, mature neighbourhood surrounded by multi-million-dollar custom homes. This parcel offers the perfect canvas for a luxury residence. Ideal for builders, developers, or families seeking to design and build a timeless custom home in one of South Mississaugas most desirable pockets. Full Plan is ready for permit submission, 4000 sq ft custom home drawings available upon request for serious buyers. Minutes to QEW/427, Port Credit, Lake Ontario, Sherway Gardens, Trillium Hospital, top-rated schools, and only 20 minutes from Downtown Toronto. (id:60365)
28 Wingrove Hill
Toronto, Ontario
Rare Opportunity to Own a Luxurious Custom Home in the Heart of Etobicoke Prime Islington Village near Echo Valley Park! Don't miss this exceptional chance to own a beautifully crafted 2677sqft custom home in one of Etobicokes most desirable neighborhoods. Thoughtfully designed with high-end finishes and timeless elegance, this stunning property offers the perfect blend of luxury and location. Enjoy unparalleled convenience just steps from premier shopping centers, top-rated schools, parks, and major transit routes making daily life effortless and enjoyable. This spacious and elegant 4 Bedroom / 3 bathroom home showcases premium finishes throughout, including rich hardwood floors, The Primary Bedroom has its own wing with the walkthrough closet and 5 pc En-suite. Coffered ceilings, classic crown moulding, ambient pot lighting that fills the space with natural light, and an inviting fireplace. The open-concept Chef's Gourmet kitchen is equipped with sleek stainless steel appliances a 42 inch kitchen sink with dual faucets overlooking a generously sized main-floor family room an ideal space for modern family living and effortless entertaining with a walkout to be captivated by the beautifully landscaped backyard, featuring a brand-new Hydro pool swim spa (2 in 1 hot tub swimming pool all year long) stylish Gazebo and built in BBQ. The ultimate setting for relaxation and entertaining turning this outdoor space into your own private oasis. The Garage includes an EV charger as well as 50 amp level to Tesla charger!!! Whether you're looking for sophisticated family living or a refined urban retreat, this home delivers the lifestyle you've been dreaming of. (id:60365)
580 Courtney Valley Road
Mississauga, Ontario
Welcome To 580 Courtney Valley Road, A Beautifully Renovated Semi-Detached Home Nestled In One Of Mississaugas Most Convenient And Family-Friendly Neighbourhoods. Offering Over 2000 Sq. Ft. Of Finished Living Space, This 3+1 Bedroom, 3.5-Bathroom Home Seamlessly Combines Comfort, Style, And Modern Functionality. Recently Renovated Throughout In 2025 With Over $75,000 In Upgrades, This Home Features Brand-New Flooring, Fresh Paint, Quartz Countertops, New Appliances, And So Much More. The Main Level Boasts A Formal Dining Room And An Open-Concept Living AreaPerfect For Family Gatherings And Entertaining. The Brand-New Eat-In Kitchen Overlooks The Living Room And Offers A Walkout To The Backyard, Creating A Seamless Indoor-Outdoor Flow. A Convenient 2-Piece Powder Room Completes This Level. Upstairs, The Primary Suite Offers A 4-Piece Ensuite With Soaker Tub, Separate Shower, And Double Closet, While Two Additional Bedrooms, A 4-Piece Main Bath, And A Convenient Upper-Level Laundry Room Provide Practical Comfort. The Fully Finished Basement Adds Even More Living Space With An Additional Bedroom, A Spacious Recreation Room, And A Bonus Room Ideal For An Office Or Extra Sleeping Area. Outside, The Fully Fenced Backyard Features Freshly Laid Sod And Beautifully Maintained GardensPerfect For Relaxation Or Entertaining. Complete With A Single-Car Garage And Parking For Two Additional Cars, This Home Is Ideally Located Near Top Schools, Parks, Shopping, Restaurants, And Major Highways For An Easy Commute. Dont Miss The Opportunity To Own This Move-In Ready Gem In The Heart Of Mississauga! (id:60365)
50 Garrison Square
Halton Hills, Ontario
This meticulously maintained end-unit in highly sought after Barber Glen offers 2,911 of total finished sq. ft., has a private backyard and a double car garage! The main floor has a large dining room with vaulted ceilings and hardwoods floors, a bright living room with gas fireplace and hardwood floors, an upgraded kitchen with extended upper cabinetry, quartz countertops, a huge island, custom backsplash, stainless steel appliances, and an eat-in area with direct access to the backyard. There is a primary suite with coffered ceilings, a walk-in closet & 4-pc ensuite with a soaker tub. The second bedroom also offers a walk-in closet & 4-pc ensuite. There is an additional 2-pc powder room and main floor laundry with access to the 2-car garage. The fully finished basement offers a huge rec room with a wet bar and built-in cabinetry, pot lights, a gas fireplace, a 3rd bedroom, a 3-pc bathroom, a cold cellar and tons of storage space! Steps from shopping, restaurants, parks and schools! Roof 2020, AC 2022, Driveway 2023, Landscaping 2018, HWT 2020 (id:60365)
23 - 620 Ferguson Drive
Milton, Ontario
IMAGINE... a Rare end-unit townhome - the largest design in the subdivision with private side entry, it features an open-concept main floor ideal for keeping an eye on the kiddies and entertaining. ~ Sitting on an impressive DOUBLE LOT, it backs onto treed conservation land and beside a park & school this property offers unmatched privacy! ~ No rear neighbours and no neighbour on one side.~ Perfect for those who value space, sunlight and a serene natural setting.~ This beautifully reimagined 3 bed, 4 bath home, sits at the end of a quiet court-like street offering a safe, bright, move-in-ready space.~ Upgrades include 9' smooth ceilings, crown moulding, kitchen quartz counters w backsplash, extra large peninsula, custom pull-out drawers ,newer stainless steel appliances including a gas stove, FINISHED BASEMENT with modern 3 piece washroom, convenient laundry area with newer appliances, recreation/play or guest space, newer cabinetry in washrooms, Tesla charger.. .~ The spacious kitchen is perfect for everyday living and entertaining.~ Natural LIGHT fills the rooms from three sides of the home creating a warm, inviting atmosphere. ~The bedrooms are generously sized while the primary bedroom stands out with its versatile layout, offering abundant extra space for a home office, nursery, or cozy sitting area overlooking the park. ~ Recharge when you step outside to your enormous private retreat with custom patio surrounded by wooded scenery - perfect for relaxing or entertaining. Located beside a park and elementary school, with 2car parking and visitor parking across the street. Additional significant upgrades including a newer roof (2023), freshly painted, fully fenced, new landscaping, extra storage, brand new carpet... Beautiful, functional and private--a rare find listed at $978,000. (id:60365)
125 - 570 Lolita Gardens
Mississauga, Ontario
Experience the ease of ground-level living at Lolita Gardens, nestled in a highly desirable neighbourhood with quick access to major highways. This bright and spacious main-floor unit combines convenience with modern style--no stairs or elevators required. Step outside through your private walkout to enjoy a personal patio that also serves as a secondary entrance, perfect for added flexibility. Inside, the upgraded kitchen impresses with stainless steel appliances, granite countertops, a sleek glass tile backsplash, and contemporary ceramic flooring. The open-concept design flows into a generous primary bedroom, complete with large windows that fill the space with natural light and a roomy closet for ample storage. A full bathroom and in-suite laundry add to the everyday comfort. Residents of this well-maintained building enjoy premium amenities, including a fitness centre, an elegant party room, and a rooftop patio boasting panoramic views. Whether you're a first-time buyer or seeking to downsize, this thoughtfully updated home presents a rare opportunity in a prime location. (id:60365)
1197 Birchview Drive
Mississauga, Ontario
From time to time, a home is listed that stands out. Experience the charm & character of this fully redesigned Cape Cod home, nestled on a beautiful lot on highly desirable Birchview Drive in Lorne Park. Over 2500 sq ft of above grade, finished with the highest quality materials & crafted millwork. Featuring a Perola Kitchen with solid wood cabinetry, Caesarstone countertops, built ins, glass display cabinets, storage hutch, soft close drawers & pull outs, hidden pantry & under cabinet lighting. The main floor has a functional layout with a warm welcoming foyer with 2 custom built in coat closets & a library/office with French doors featuring solid wood bookcases, gas fireplace & custom mantle. The entire home is highlighted by beautiful rich hardwood floors, craftsman doorcasings, oversized baseboards & mouldings. The Sunken Family room has a wood burning fireplace, picture windows, 10ft coffered ceilings & glass doors opening out to the covered deck & backyard. Natural light fills this elegant home while oversized picture windows that frame the dense mature evergreens, flowering tree canopy and perennial gardens from every room. Multiple covered decks & sitting areas linked by stone walkways provide outdoor areas to enjoy the tranquility & privacy of this extensively landscaped property. Upstairs the primary bedroom retreat features a vaulted ceiling, 3 skylights, Juliette balcony, His & Her closets & a 5 piece, spa like ensuite, 3 additional bedrooms, a reading nook, laundry closet and a main bathroom with pocket doors. The basement has hardwood & above grade windows, cold storage & a laundry room as well as a cozy recreation room with gas fireplace, & a gym equipped with rubber flooring.The oversized detached garage provides ample parking for 2 cars, storage & workshop area with side entrance, electric garage door opener, 200 amp electrical service. Short walk to schools, shops, Lake & easy access to QEW & GO. A home like this rarely comes along! (id:60365)
25 - 840 Dundas Street W
Mississauga, Ontario
Wake Up To Sunrise Over Lake Ontario & The Lush Greenery Of Huron Park! Rarely Offered Corner-Unit Executive Wake Up To Sunrise Over Lake Ontario & The Lush Greenery Of Huron Park! Rarely Offered Corner-Unit Executive Townhouse With Breathtaking Views Of Both The Park And The Lake. Freshly Painted & Meticulously Maintained, This Home Boasts A Main Level Family Room, A Bright 12-Foot Ceiling Kitchen With Abundant Natural Light, Gas Fireplace, And Walkout To A Deck Overlooking The Park. The Second Level Offers A Private Primary Retreat Complete With Walk-In Closet & Oversized Spa-Like Ensuite. Upstairs, Find Two Additional Spacious Bedrooms Filled With Natural Light. The Basement Includes Direct Garage Access For Added Convenience. Recent Updates: Roof (2016), Furnace & A/C (2013), Backyard Deck (2021), Front Bay Window (2021), Window Caulking (2021), Stainless Steel Fridge & Stove (2022), Washer (2020), Dryer (2022), Dishwasher & Microwave (2020).This Well-Managed Complex Offers Low Maintenance Fees And An Unbeatable Location. Walk To Transit, UTM, Credit Valley Hospital, Huron Park Rec Centre & Top Schools (Hawthorn PS & Woodlands SS). (id:60365)
417 Kingsview Drive
Caledon, Ontario
This attractive and meticulously maintained 4-bedroom, 4-bathroom home offers approximately 2,500 sqft of comfortable living space designed with family in mind. Step inside to find a bright and inviting main floor featuring a large sun-filled family room, an oversized dining area perfect for entertaining, and a sleek upgraded kitchen with a modern island and walk-out to your private backyard retreat. A spacious home office and practical mudroom with direct garage access add both function and convenience to everyday living. Upstairs, discover four generously sized bedrooms, including a stunning primary suite with a newly renovated 3 pc ensuite, plus a second beautifully updated bathroom. The lower level is fully finished with a brand-new kitchen, bathroom, and expansive living area ideal for an in-law suite, teen space, or potential income opportunity. Outdoors, your very own backyard paradise awaits. Enjoy summers around the heated saltwater pool with safety cover, interlock patio, and plenty of room to host family and friends. Set in one of Boltons most sought-after neighbourhoods, this home is within walking distance to excellent elementary and secondary schools, recreation centres, and parks. Add in the spotless neutral décor, finished basement with wet bar rough-in, charming front porch, and interlock walkways this home truly has it all. (id:60365)
54 Chesterwood Crescent
Brampton, Ontario
An exceptional opportunity to own a live-and-work freehold property in the highly sought-after Credit Valley community of Brampton. This property features a residential 4 Bed + 4 Bath home alongside a fully self-contained commercial office unit, ideal for professionals, entrepreneurs, or investors seeking convenience, versatility, and strong rental returns. Located near Bonnie Braes Drive and James Potter Road in a high-demand neighbourhood, the property offers separate entrances for the residential and commercial units, ensuring privacy and independent operation. It is close to schools, public transit, parks, shopping, and major roadways. The commercial unit offers flexible occupancy options, and the property is zoned for multiple permitted business types, including offices, studios, or service-based businesses. Interiors are well-maintained with large windows and abundant natural light, ready for immediate use. (id:60365)

