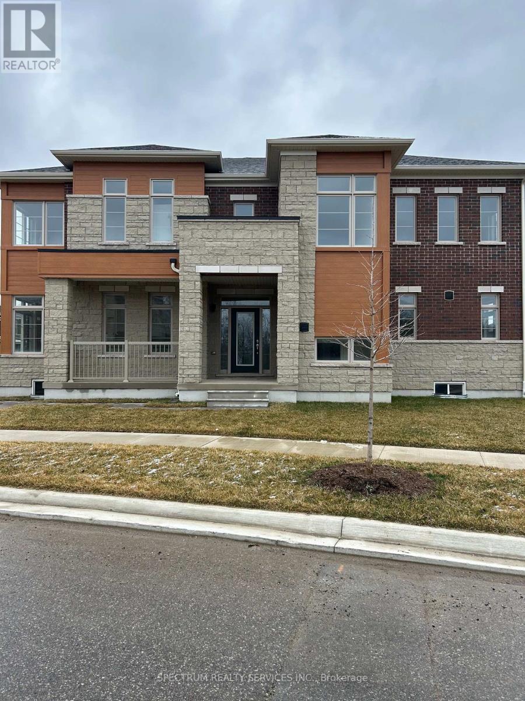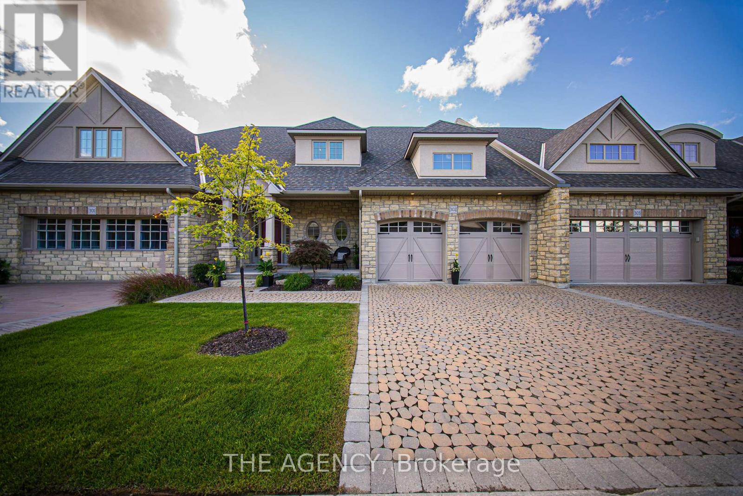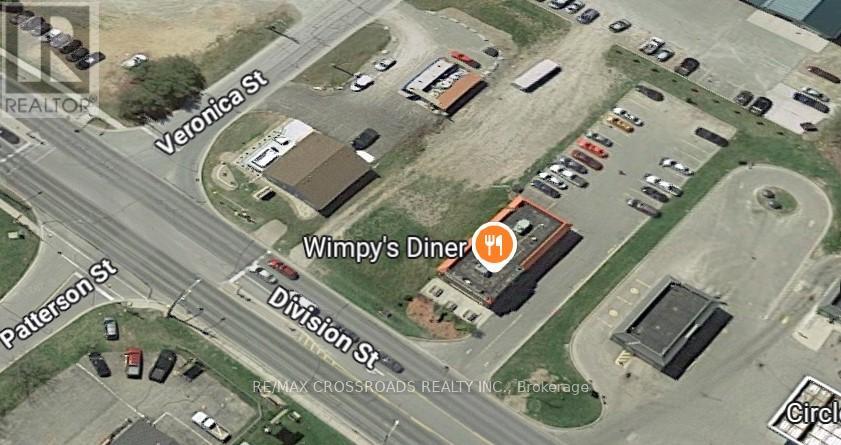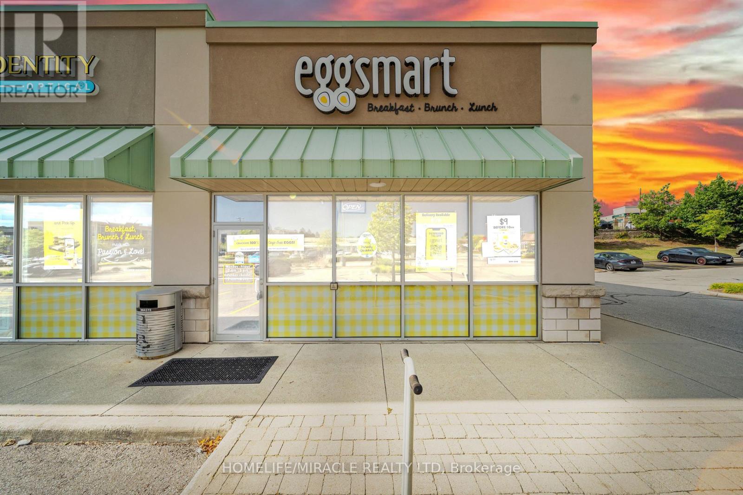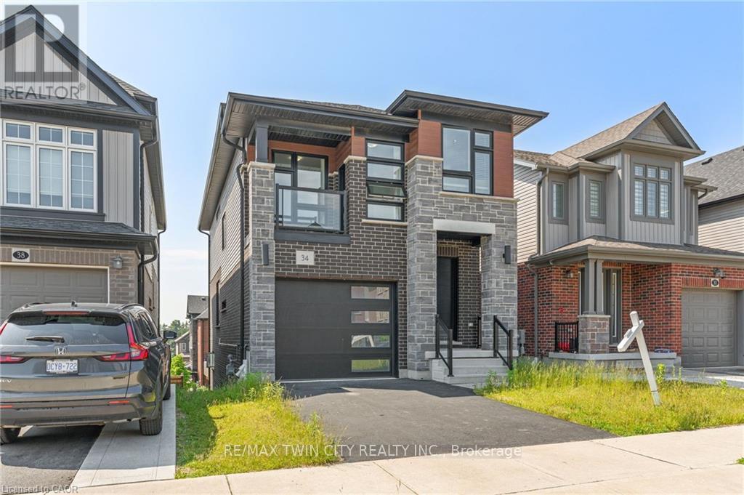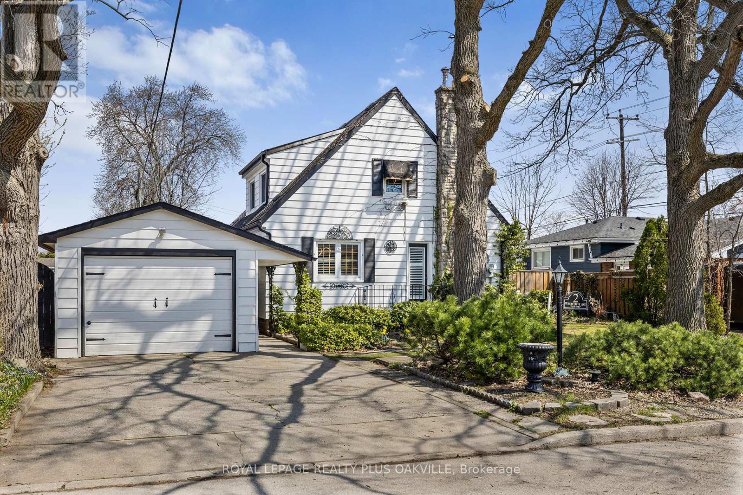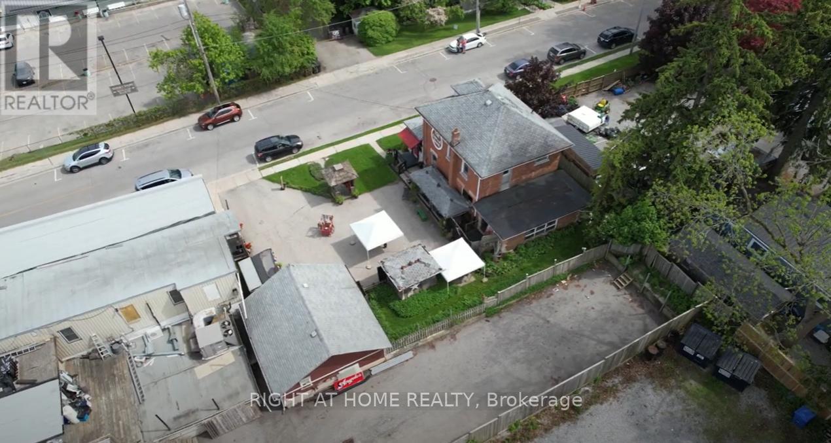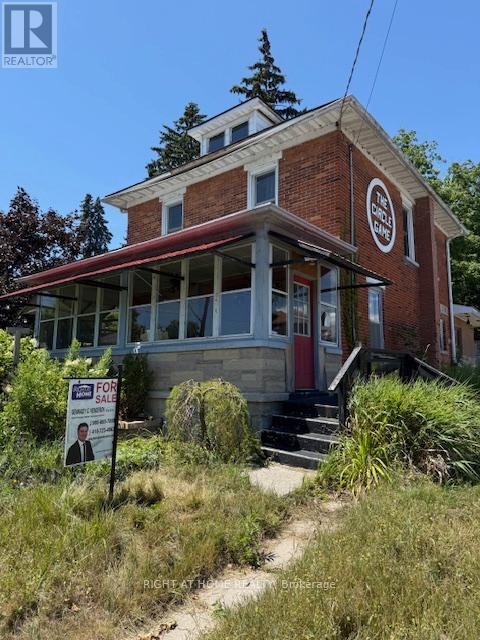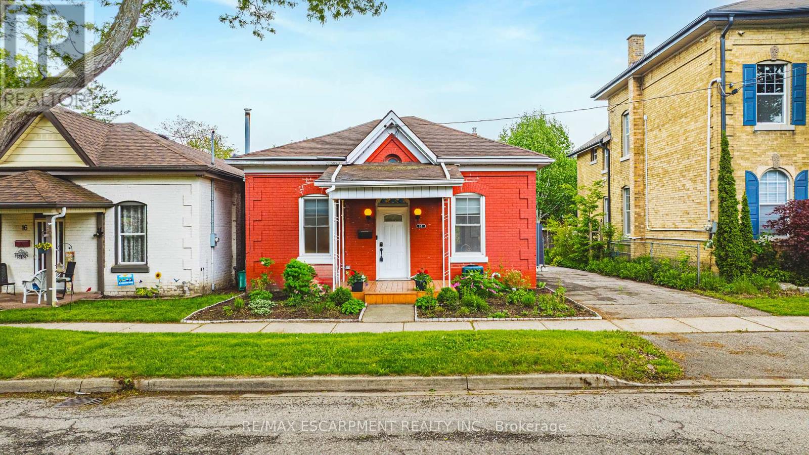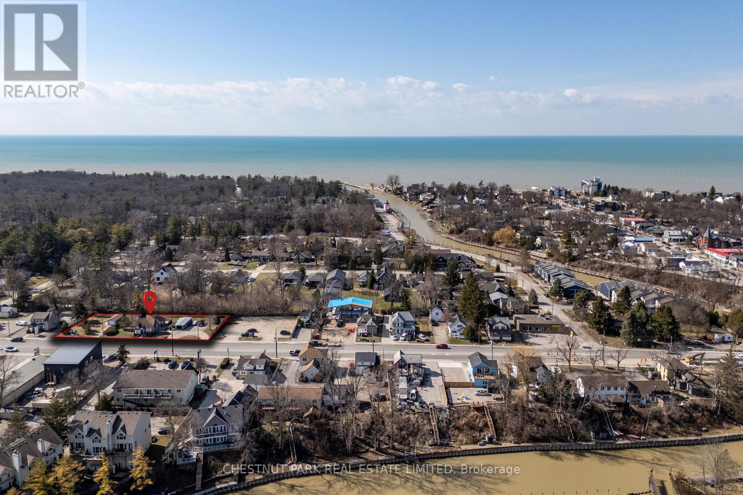158 Attwater Drive
Cambridge, Ontario
Newly Built Starlane Hazelglenn Preston 14, Elev 3, Featuring 4 Bedrooms, 4 Bathrooms, 9ft Ceilings on 1st and 2nd floor, Quartz Countertops, Hardwood Staircase, Hardwood and Ceramic Flooring Throughout, Electric Fireplace in Family Room, Eat-In Kitchen W/ Breakfast Bar, Pantry, 2nd Floor Laundry, Master Ensuite W/ Frameless Glass Shower and Soaker Tub. (id:60365)
302 - 5 Wood Haven Drive
Tillsonburg, Ontario
Welcome to 5 Wood Haven Drive, Unit 302 A Showcase Model Home with Premium Upgrades! Experience luxury living in this meticulously maintained 3-bedroom, 3-full bathroom model condominium Townhome, showcasing top-tier upgrades and thoughtful design throughout. Located in a highly sought-after community, this one-owner home offers spacious, move-in ready living with modern elegance and exceptional attention to detail and the furniture is included! Key Features: Model Home with Premium Finishes: As the original model unit, this home features the finest upgrades, high-end finishes, and designer touches throughout. Spacious, Open-Concept Layout: Bright and airy living space flows seamlessly into the dining area and modern kitchen perfect for entertaining or everyday comfort. Gourmet Kitchen: Boasts sleek stainless steel appliances, Large granite countertops, ample cabinetry, and soaring ceilings above the front-facing sink that floods the space with natural light. Luxurious Primary Suite: Includes a large bedroom, walk-in closet, and a private ensuite with heated floors and large mirrors for a spa-like experience. Versatile Second & Third Bedrooms: Ideal for guests, a home office, or additional living space each with access to a full bathroom for ultimate convenience. Private Deck with Gas BBQ Hookup: Enjoy outdoor living on your own private deck, complete with a gas line hookup for barbecuing perfect for summer nights. Main level Laundry: Full-size washer and dryer for added ease. Double Car Garage: Includes a 2-car garage with remote control for secure and convenient parking. Community Perks: Beautifully maintained grounds with walking trails and lush green spaces. Peaceful, friendly neighbourhood close to shopping, dining, and major transit routes. This exceptional unit is a true showcase home in move-in ready condition offering a rare combination of style, functionality, and comfort. Don't miss your chance to own this standout property. (id:60365)
38 - 273 Elgin Street
Brantford, Ontario
Attention First-Time Buyers & Savvy Investors!Welcome to 38-273 Elgin Street, a charming townhouse condo that blends comfort, convenience, and value in one perfect package. Centrally located with easy highway access and just minutes from grocery stores, shopping, and everyday amenities, this home truly checks all the boxes. With 2 comfortable bedrooms, 1.5 bathrooms, and a partially finished basement, this home provides both function and flexibility. Inside, you'll love the bright and freshly painted main floor, featuring a spacious living room with a large, picturesque window that floods the space with natural light. The seamless transition into the dining area makes entertaining a breeze, while the well-equipped kitchen offers ample cupboard and counter space. Step out to your fully fenced private patio, the ideal spot for summer BBQs or a cozy morning coffee. Upstairs, discover two generously sized bedrooms and a modern 4-piece bathroom. The lower level extends your living space with a versatile recreation room, a handy 2-piece bathroom, plus a large laundry room with extra storage for all your needs. Recent Updates you'll love include a brand-new furnace & A/C (2024) for worry-free comfort year-round. This truly is a move-in-ready gem, perfect for starting out, downsizing, or adding to your investment portfolio. (id:60365)
1001 Division Street
Cobourg, Ontario
t's A Carefree Investment Property having A long term AAA Tenant. Absolutely Getting Good Cap Rate Returns. Great Building built with 600 Amps with 2 Washrooms in Retail areas and 1 washroom for employee at Basement and more storage spaces. Prime location In Heart of COBOURG with lots of traffic and 26 Cars free parking Spaces! Free standing building Of 2400 Sq Feet With High Exposure to both High density of residential and commercial area. In District Commercial Zoning with a varieties uses check with Cobourg city zoning. (id:60365)
6 - 4293 King Street E
Kitchener, Ontario
Famous Eggsmart Turnkey Breakfast & Brunch & Lunch Franchise In Prime Kitchener Plaza Corner Location This Tastefully, Family-Friendly Restaurant, Approximately 2,022 sqft In Size, Is Situated On A Highly Visible, High-Traffic Corner At King Street East And Highway 8 Within The Deer Ridge Community, New Modern looks-Located In A busy Large Plaza with Bix Box Stores like The Bricks, Tim Horton's, Fionn McCool's and Lots More. Nestled In A Vibrant Plaza Surrounded By Dense Residential Development, And Features A Long-Term Lease In Place Through 2032 With Extension Options Available, A Monthly Base Rent Of CAD $4,949.50 Plus TMI (Covering Realty Tax, Hydro, Water, And Operating Costs), Seating Capacity For 60 Guests, Daily Operations Seven Days A Week, Monday To Friday From 7 AM To 3 PM And Weekends From 7 AM TO 4 PM.A Strong Sales History With Excellent Net Income And Significant Growth Potential For An Owner Operator Or Small Family Business, And Is Being Offered Fully Turnkey With Training Provided as per requested And Financing Available Upon Approved Credit, Making This A Rare Opportunity To Acquire A Well-Established, High-Performing Eggsmart Franchise In One Of Kitchener's Most Desirable Commercial Locations. (id:60365)
34 Sportsman Hill Street
Kitchener, Ontario
Absolutely stunning and fully upgraded 6-bedroom, 3.5-bathroom home offering 2,779.15 sq.ft. of modern, contemporary living space never lived in and finished from top to bottom with premium features throughout! This bright, open-concept layout boasts soaring ceilings, oversized windows, and a sleek glass balcony for a truly upscale feel. The main floor showcases a large welcoming foyer, elegant 2-piece bath, formal dining room, and a chef-inspired kitchen with modern countertops, stainless steel appliances, a spacious center island, and a breakfast area with sliding door walkout to the backyard. The sunlit living room completes the main level in style. Upstairs features a luxurious primary suite with walk-in closet and spa-like 4-piece ensuite, two additional bedrooms, a shared 4-piece bath, and a full laundry room with modern appliances. The fully finished walkout basement offers 2 additional bedrooms, a full bathroom, and a flexible setup ideal for extended family living or private guest use. Located minutes from Hwy 401, top schools, shopping, dining, and public transit, this home delivers the perfect combination of style, space, and convenience. ** This is a linked property.** (id:60365)
2 Westcliffe Avenue
Hamilton, Ontario
Nestled amidst the charm of Westcliffe Ave, this captivating 4-bedroom, 3-bathroom abode is an idyllic retreat for first-time homebuyers and growing families alike. Boasting the quintessence of English cottage allure, enhanced by majestic Oak Trees and a low-maintenance yard, this property is a sanctuary of comfort and convenience. Step into an inviting atmosphere where entertainment and relaxation blend seamlessly. The living spaces exude a cozy vibe, perfect for hosting or unwinding after a long day. Featuring a main floor bedroom as a bonus. Revel in the 2nd floor master bedroom, a tranquil haven with a spa-like ensuite and a vast walk-in closet. The finished basement offers additional space for all to enjoy. Outside, the heated saltwater in-ground pool and gas hook up for your barbecue offer endless fun , while the 3-season shed offers shelter from those rainy days. With three parking spaces, you'll have ample room for your vehicles. The locale is unmatched, offering leisurely strolls to Dundurn and Chedoke stairs, Bruce Trail, and the stunning city vistas from Scenic Drive. Indulge in the vibrant Hamilton downtown, mere moments away, brimming with loads of dining experiences. With a plethora of upgrades and features too numerous to list, this unique home beckons you to discover its enchantments in person. (id:60365)
7 Clinton Street
Norfolk, Ontario
*This brick building is for SALE Under Power of Sale As is and Where is Basis*2Wr.+1,108SF footprint with 1,758SF of finished space* The property can be used for residential and/or commercial use*First floor for the business, second for owner residence*A great investment opportunity awaits you in this well kept brick century home/business located in downtown of Port Dover which is just a short walk to the sandy beach and all of Port Dover's downtown amenities, pier, Llyn Valley Trail, fishing and canoeing on Lynn river*The list of permitted uses is Attached* First floor can be used for business*Previously being used as a retail business*A partial lake view from second floor* (id:60365)
7 Clinton Street
Norfolk, Ontario
*This brick 3Br+2Wr house is for SALE Under Power of Sale As is and Where is Basis*1,108sq'footprint with 1,758sq' of finished space*A great investment opportunity awaits you in thiswell kept brick century home/business located in downtown of Port Dover which is just a shortwalk to the sandy beach and all of Port Dover's downtown amenities, pier, Llyn Valley Trail,fishing and canoeing on Lynn river*The list of permitted uses is Attached* First floor can beused for business*Previously being used as a retail business*A partial lake view from second floor* (id:60365)
18 Duke Street
Brantford, Ontario
Calling All First-Time Homeowners and Investors!" Welcome to this enchanting century home, offering 3 spacious bedrooms with the potential for a 4th. Step inside and admire the beautifully restored hardwood floors and stunning original wood details. The trim, baseboards, doors, and window frames have all been professionally stripped to their natural finish and stained to preserve the timeless character of the home. Even the door hinges and knobs are true to the period, adding to the authentic charm. Thoughtful renovations have seamlessly blended old-world elegance with modern convenience. A Google Nest Thermostat allows you to adjust your HVAC system remotely, ensuring your home is perfectly comfortable when you arrive. The upgraded electrical panel and wiring, along with additional outlets, are ready to support all your modern devices. Enjoy pure, clean water thanks to the reverse osmosis filtration systemjust one of the many thoughtful updates throughout. Outside, the charm continues. Relax on the updated front porch or entertain in the expansive, partially fenced backyardideal for gatherings with friends and family of all ages, or simply for soaking in the peace of nature. The yard features a fire pit and a screened-in veranda for those cozy evenings outdoors. Ideally located just minutes from downtown, this home is only a 3-minute walk to public transit and 1km to rail transit. You're also conveniently close to Wilfrid Laurier University and other local amenities. (id:60365)
15 Reeds Road
Haldimand, Ontario
RemarksPublic: Welcome to country living at its finest! Nestled on 16 private acres, this stunning custom bungalow offers over 4,000 sq. ft. of thoughtfully designed living space. Featuring 5 spacious bedrooms and 4 beautifully appointed bathrooms, this home is perfect for families and entertainers alike. Enjoy a seamless blend of luxury and comfort with a gourmet kitchen, a fully equipped wet bar, and expansive living areas. Unwind in the hot tub, stay active in the dedicated exercise room, and host effortlessly in this inviting rural retreat. A rare opportunity to own a true countryside oasis with room to roam and space to grow. Property also features separate barn and garage that have a potential income opportunity (id:60365)
41 & 45 Ontario Street S
Lambton Shores, Ontario
Prime Commercial Opportunity with Development PotentialOffered for the first time in 50-years, this rare combined offering of 41 & 45 Ontario Street South in the heart of Grand Bend presents an exceptional opportunity for investors, developers, or entrepreneurs seeking a high-visibility location just a short walk to the beach and steps from the vibrant downtown core. The property spans approximately 214 feet of street frontage along one of Grand Bends main arteries, with a combined lot size of approximately 0.66 acres. The zoning is C-2 Commercial, allowing for a diverse range of uses including retail, restaurant, personal services, and mixed-use residential developments. Lambton Shores Official Plan supports medium-density residential development, with up to 30 residential units per acre for "multiple dwellings", creating a significant opportunity for those looking to tap into Grand Bends growing housing demand. The main parcel at 41 Ontario St. S. features a well-built and thoughtfully updated residential home, offering immediate use or rental potential. A detached single-car garage adds additional flexibility. The adjacent parcel at 45 Ontario St. S. includes an additional garage structure and expands the overall frontage, enhancing the sites visibility, development efficiency, and value. Whether you're envisioning a vibrant live-work concept, boutique retail-residential complex, or a multi-unit development, this contiguous parcel offers the space, zoning flexibility, and strategic location to bring your vision to life. Grand Bend continues to see strong growth, with increased demand for housing and services, and an increasingly business-friendly environment supported by streamlined permitting and community initiatives. Investors will appreciate the high-traffic location, strong local and seasonal foot traffic, and access to major transportation routes. (id:60365)

