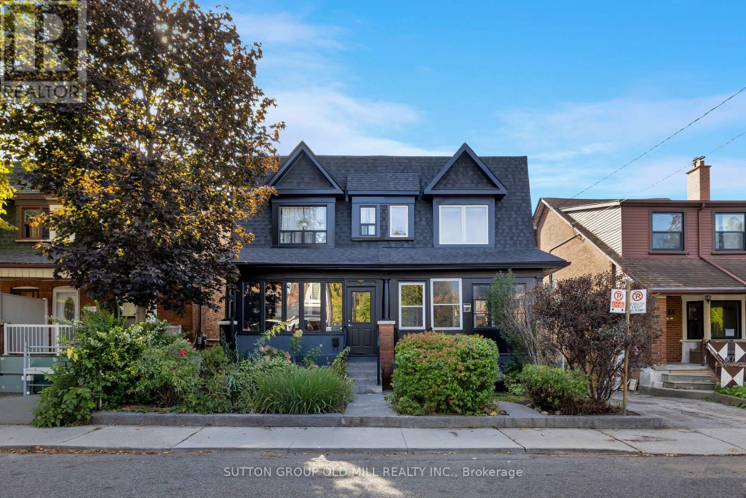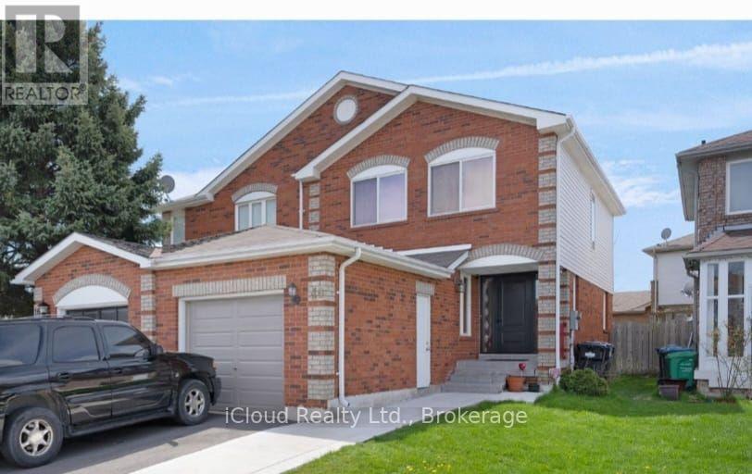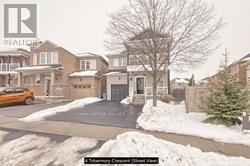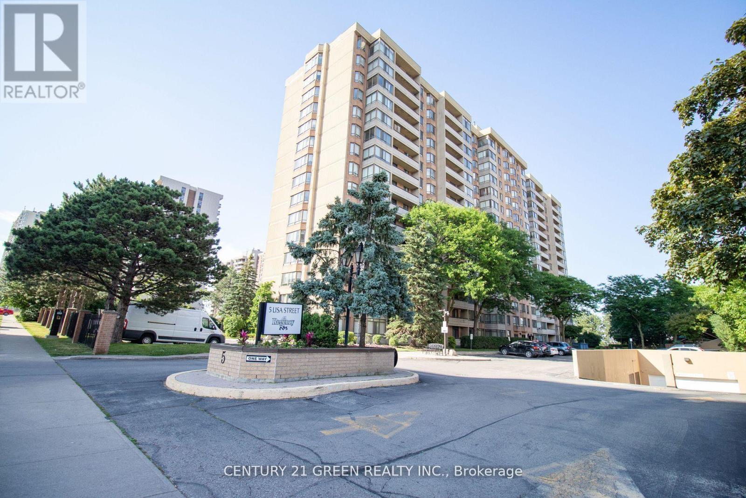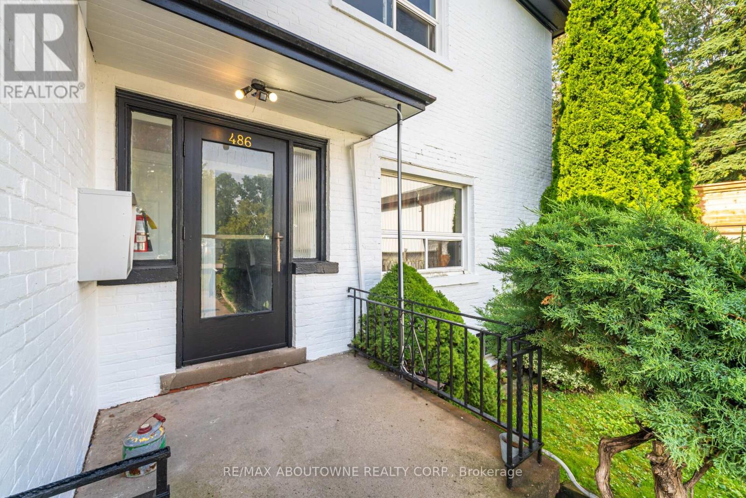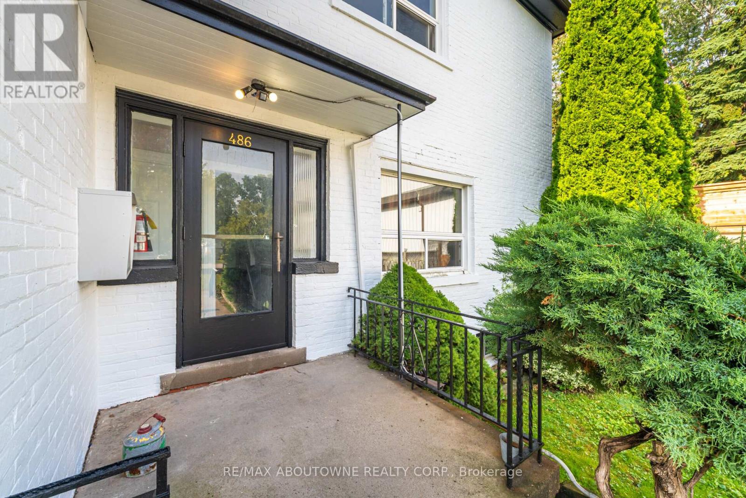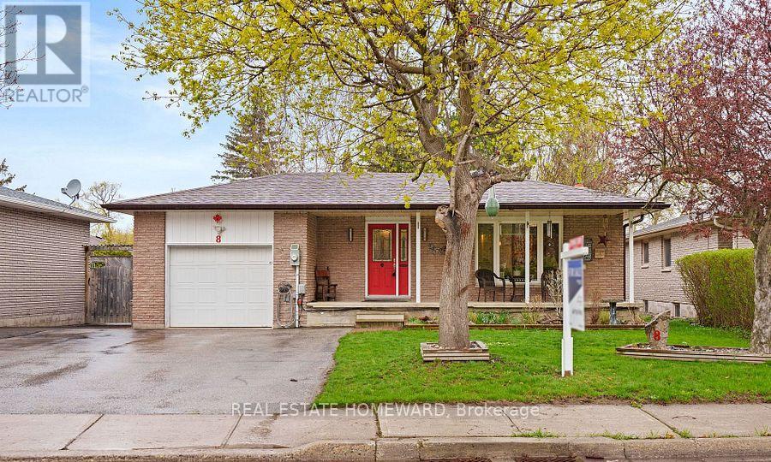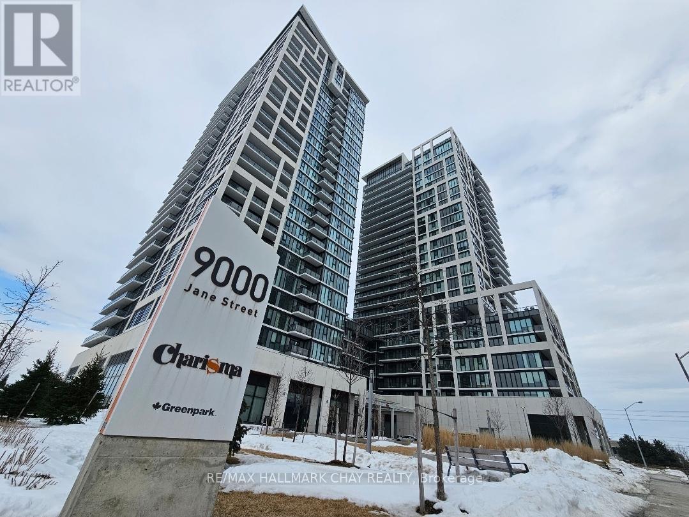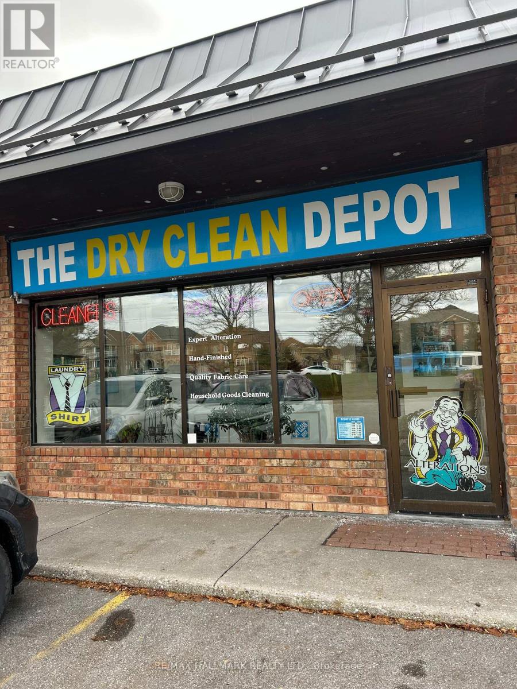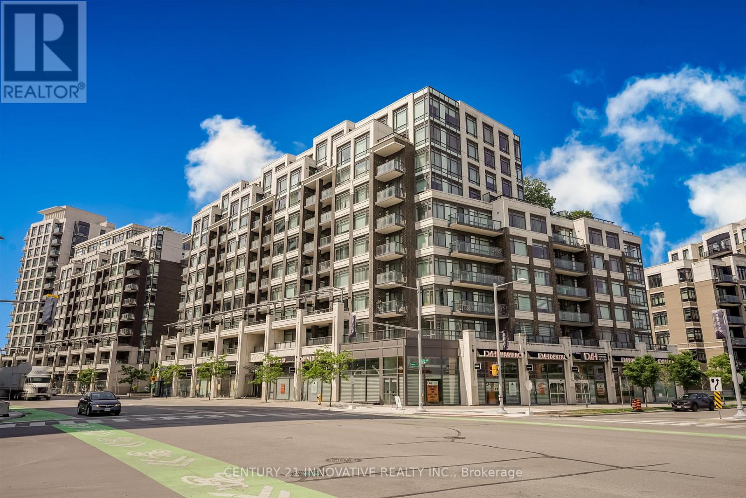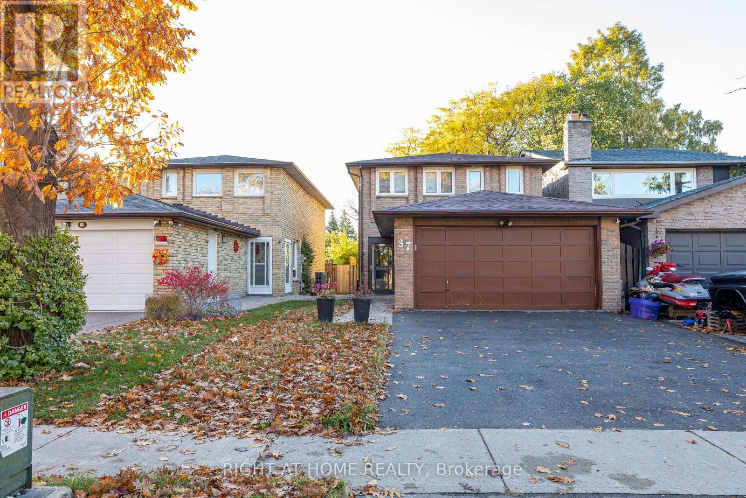69 Peterborough Avenue
Toronto, Ontario
Heritage Charm Meets Modern Confidence | Designer-Renovated Corso Italia Semi. Every so often, a home resolves Toronto's dilemma: character or reliability. For buyers seeking the soul of old Toronto with the confidence of a modern rebuild, 69 Peterborough Ave is reimagined for contemporary living. Step inside a light-filled, open-concept main floor where exposed brick & wide-plank engineered hardwood meet thoughtful flow. Custom Carrara marble kitchen features continuous slabs across the counters, waterfall island & backsplash that culminate in a full-height marble surround window frame. A walkout leads to the upper tier of acustom deck with pergola and privacy fencing (2024), extending the living space outdoors. Upstairs, a large primary suite showcases a statement brick wall & custom closet storage, while two additional bedrooms include built-in storage. A floor-to-ceiling linen closet adds thoughtful functionality to the upper level. Spa-inspired bath with custom Nero-Assoluto built-in window frame evokes boutique-hotel serenity and craftsmanship. Behind the beauty lies a system-level renovation: plumbing + electrical rework (2021), spray-foam RockWool insulation (2021), HVAC and HRV integration (2021), roof replacement (2023), updated furnace &hot water tank (2024), engineered for efficiency, longevity, peace of mind.Outside, the two-tier deck extends to a lower level with storage, while privacy fencing continues throughout the yard, creating a rare private retreat. The clean, generous basement includes under-stair storage, a workbench & an extra fridge, ready for your vision. Steps to The Sovereign Café, Tre Mari Bakery, & Geary Avenue's Famiglia Baldassarre, North of Brooklyn Pizza, & more. Old Toronto soul, rebuilt for modern life. Come see what makes this turn-key semi different, where the hard work is done, & your energy can go toward making it your own. Seller parks on street with permit. Peterborough Ave designated for residential street parking. (id:60365)
Bsmt - 40 Brower Court
Brampton, Ontario
Spacious 2 Bedrooms Legal Basement Apartment in a Family Friendly Community. Legal Basement consists of 2 Beds, Kitchen and Washroom with 2 Parking Spots including Utilities. Located In a Highly Sought after Neighborhood. Bright Family Sized Kitchen with plenty of Cabinet Space. Large Family Room Offers plenty of Natural light. Modern & Practical Layout. Wont Last!! (id:60365)
Upper - 4 Tobermory Crescent
Brampton, Ontario
Rare 4 Bed + Den, 3 Bath Detached Home For Lease In Brampton* Located Near Intersection of Williams Pkwy / Southlake Blvd. 1 Min To Hwy 401, Restaurants, Retail, Public Schools. Over $70,000 In Renos Incl Quartz Countertops W Custom Led Lights, Maple wood Kitchen Cabinets, S/S Appliances, Custom Built-In Tv Mount, Smooth Ceilings W Pot lights. Hardwood Floors On Main And 2nd, Upgraded Powder Room, 4 P/C Master Ensuite, And Much More! Separate Laundry (id:60365)
706 - 5 Lisa Street
Brampton, Ontario
SEE ADDITIONAL REMARKS TO DATA FORM. (id:60365)
3 - 486 Holtby Avenue
Burlington, Ontario
Welcome to 486 Holtby Avenue, a bright and inviting one-bedroom, one-bathroom unit filled with natural sunlight. This home offers the perfect blend of comfort and convenience, making it an ideal choice for a young professional or a busy couple looking to enjoy everything Burlington has to offer. Just minutes from downtown Burlington, you will find yourself steps away from some of the city's most popular spots. Enjoy brunch at Sunset Grill, grab a coffee at Tamp Coffee Co., or meet friends for dinner at Paradiso or The Martini House. For shopping and everyday needs, you are close to Mapleview Shopping Centre, as well as local favourites like Denningers Foods of the World. The lakefront is also nearby, perfect for evening walks along the Spencer Smith Park waterfront trail.With easy access to transit and major routes, commuting is simple while your downtime can be spent enjoying the vibrant neighborhood. This is more than just a place to live. It's a lifestyle full of energy, connection, and convenience in one of Burlingtons most desirable areas. (id:60365)
4 - 486 Holtby Avenue
Burlington, Ontario
Welcome to 486 Holtby Avenue, a bright and inviting one-bedroom, one-bathroom unit filled with natural sunlight. This home offers the perfect blend of comfort and convenience, making it an ideal choice for a young professional or a busy couple looking to enjoy everything Burlington has to offer. Just minutes from downtown Burlington, you will find yourself steps away from some of the city's most popular spots. Enjoy brunch at Sunset Grill, grab a coffee at Tamp Coffee Co., or meet friends for dinner at Paradiso or The Martini House. For shopping and everyday needs, you are close to Mapleview Shopping Centre, as well as local favourites like Denningers Foods of the World. The lakefront is also nearby, perfect for evening walks along the Spencer Smith Park waterfront trail.With easy access to transit and major routes, commuting is simple while your downtime can be spent enjoying the vibrant neighborhood. This is more than just a place to live. It's a lifestyle full of energy, connection, and convenience in one of Burlingtons most desirable areas. (id:60365)
Lower - 8 Kitching Drive
East Gwillimbury, Ontario
Spacious and bright 2-bedroom + den, 1-bathroom **lower-level apartment** featuring large above ground windows that provide abundant natural light. This unit offers a **private side entrance** and **Two dedicated parking space**. Conveniently located near the GO Train, public schools, parks, Upper Canada Mall, Costco, and Cineplex, with easy access to Highways 404 and 400.**No pets and no smoking** permitted in the unit due to a child's severe allergies. Owner lives on the main level**High-speed Wi-Fi included**. Tenant is responsible for **1/3 of utilities** (id:60365)
525 - 9000 Jane Street
Vaughan, Ontario
Welcome To Charisma Condos By Greenpark-A Modern, Stylish Community In The Heart Of Vaughan At Jane & Rutherford, Steps From Vaughan Mills. This Beautiful 1-Bed, 2-Bath Suite Offers 615 Sq. Ft. Of Contemporary Living Space Plus A 50 Sq. Ft. Private Balcony. Featuring Floor-To-Ceiling Windows, An Open-Concept Layout, Smooth Ceilings, And A Sleek Kitchen With Quartz Counters, Centre Island, Ceramic Backsplash, And Full-Size Stainless Steel Kitchenaid Appliances. Enjoy Resort-Inspired Amenities Including A State-Of-The-Art Gym, Yoga Studio, Rooftop Terrace, Outdoor Pool, Party Room, Games Room, Pet Spa, And 24-Hour Concierge. Unbeatable Location Close To TTC, Wonderland, Hwy 400/407, The New Mackenzie Hospital & Vaughan Metropolitan Subway Station-The Perfect Blend Of Style, Convenience & Modern Living. (id:60365)
3 - 1 Stone Mason Drive
Markham, Ontario
Well-established dry cleaning depot in a growing mixed area of old and new homes. Steady clientele built over 7 years. Owner retiring. Supportive landlord and reasonable rent( $2,147 tmi included) Approx. $10,000 monthly gross income. Turnkey business oppotunity for family or owner-operator. (id:60365)
34 Fraser Street
Markham, Ontario
Beautiful, Cozy, Newly Renovated Basement ApartmentBright and well-maintained unit in a very quiet neighbourhood, backing onto a scenic park. Convenient location-2 minutes to Bayview Ave and Highway 407, and close to schools, shopping, and transit.Features:Spacious, fully renovated living spacePrivate entranceEasy access to amenitiesPeaceful and safe areaExtras Included:StoveRange fanRefrigeratorPrivate washer & dryer (not shared (id:60365)
517 - 8130 Birchmount Road
Markham, Ontario
Luxury condo in Markham downtown. Bright, Sunny 1 + Den with 9' ceiling. Gourmet Kitchen with Granite countertop. 24 Hours concierge. Great condo amenities including swimming pool, Gym, Party room, Meeting room, rooftop terrace and more. Close to Go Station, Hwy 407, Cineplex and Restaurants. (id:60365)
37 Cheeseman Drive
Markham, Ontario
Welcome to an upgraded and well maintained Beautiful 3 +1 Bedrooms Doubled Garage Detached House On A Quiet Street in the desirable Milliken Mills West Community. Bright & Spacious Layout. Beautiful Deep Backyard. Gleaming Hardwood Flooring Throughout The House. Porcelain Tiles in the Kitchen & Family Room.Stainless Steel Appliances and Granite Counter Top in the Kitchen. Walkout to Backyard. Automatic Rollup Patio Blinds. Upgraded Washrooms. Only Mins Walk to Birchmount & Steeles. Roof Shingles (2017) Furnace & Air-Conditioner ( 2013) Great School area of Milliken Mills High School and Milliken Mills Elementary School. Close To Supermarkets - T&T- Pacific Mall, Milliken Community Center, Hospital, Playgrounds. Steps to TTC Show With Confidence. (id:60365)

