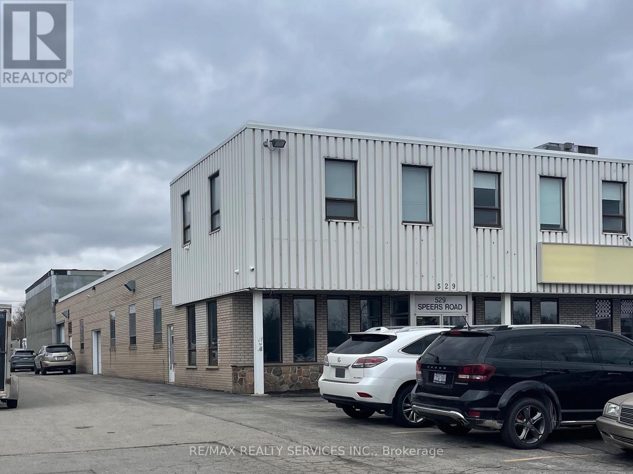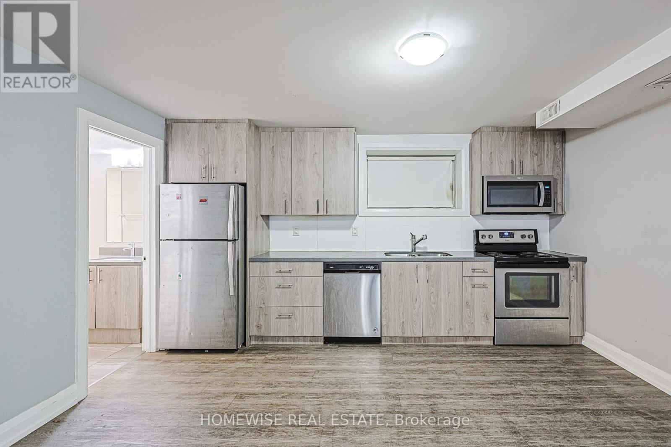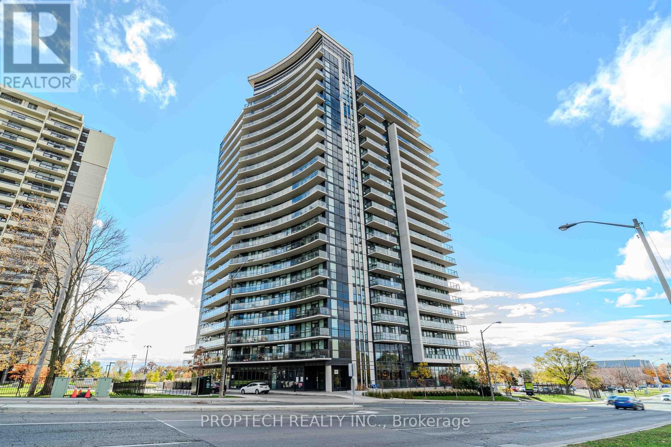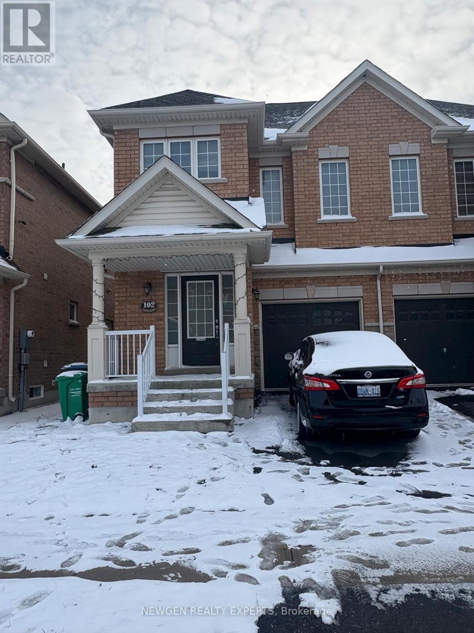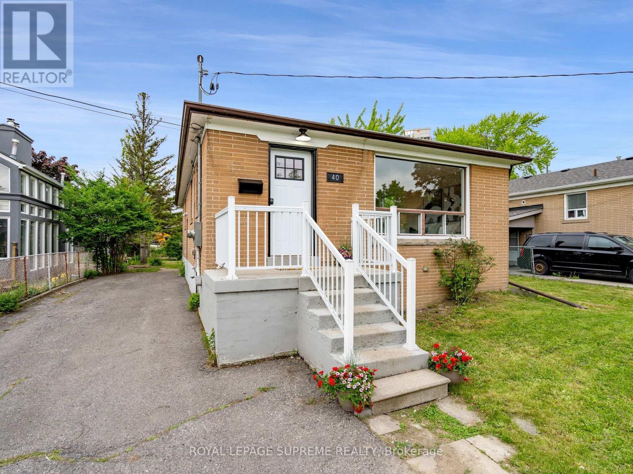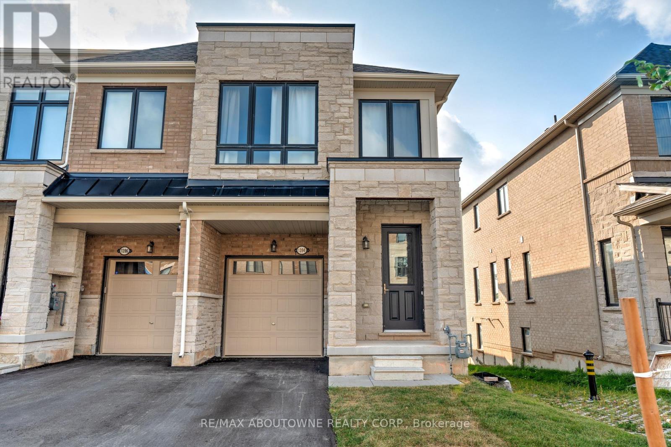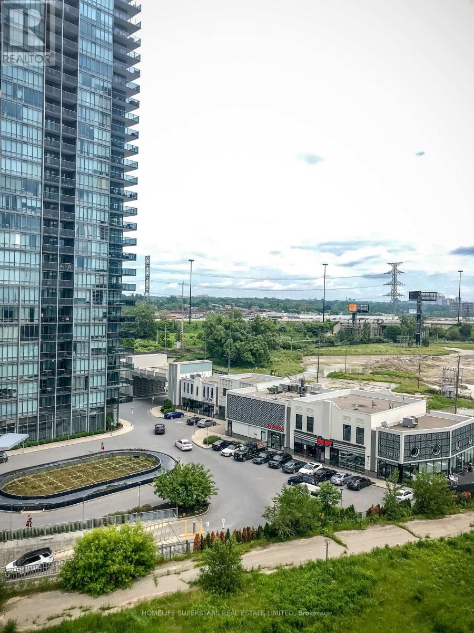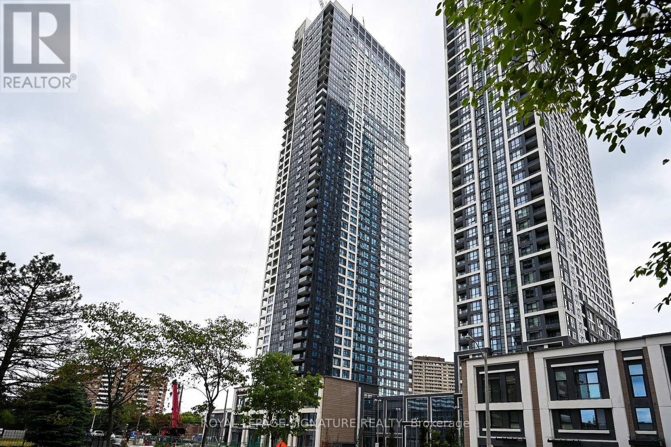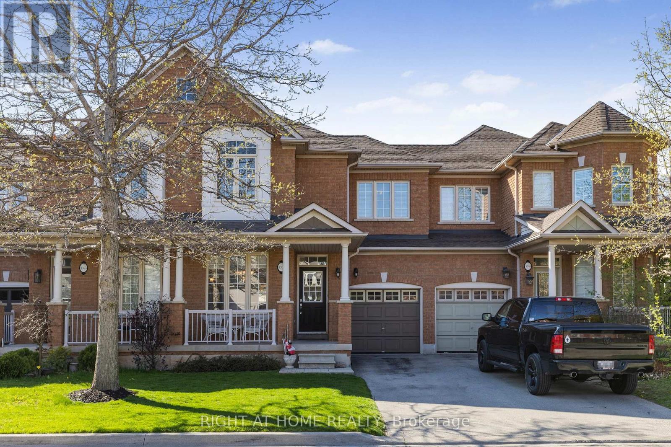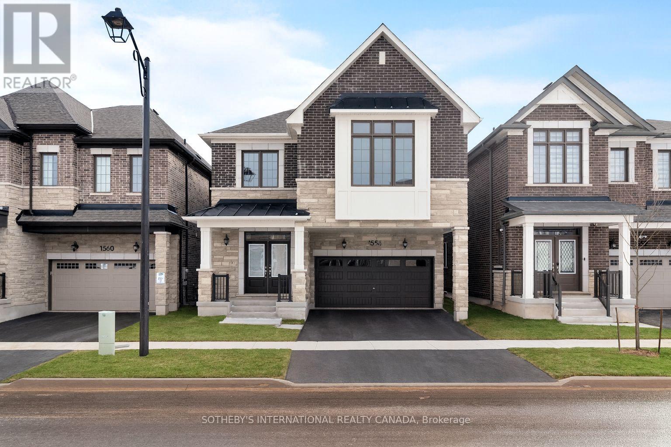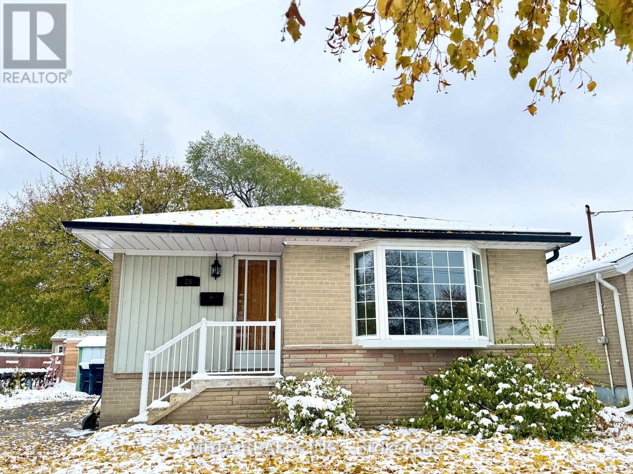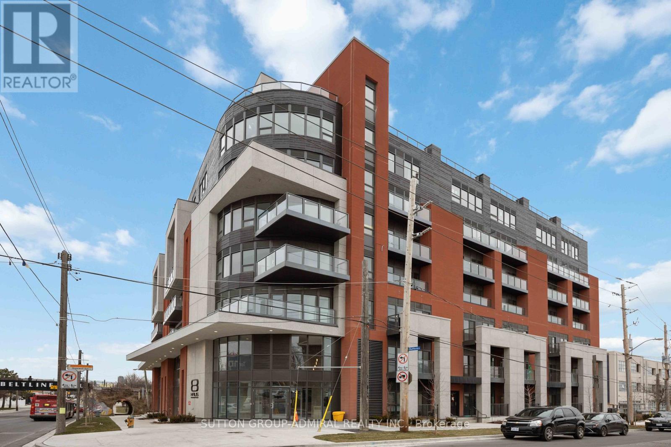1 - 529 Speers Road
Oakville, Ontario
5000 square foot industrial space with good exposure along Speers Road in South Oakville. Approx 25% office/reception area. 1 washroom. Drive in door. TMI included. (id:60365)
B02 - 814 Glencairn Avenue
Toronto, Ontario
Live In A Beautiful And New 1 Bedroom Unit Only Steps Away From Glencairn Subway Station. This Brand New Unit Features A 4 Piece Modern Bathroom, A Large Open Concept Kitchen With Stainless Steel Appliances, In-Suite Washer And Dryer. Close to TTC, Schools, Places Of Worship, Parks, Restaurants And Much More! Do Not Miss This Bright And Spacious Unit That Checks All The Boxes. Utilities Included! (id:60365)
1103 - 1461 Lawrence Avenue W
Toronto, Ontario
**3D Virtual Tour** Sophisticated city living in this beautiful 1-bedroom, 1-bathroom condo! This bright unit features an open-concept layout with floor-to-ceiling windows for abundant natural light. The modern kitchen is equipped with sleek quartz countertops and premium stainless steel appliances, blending style with everyday functionality. Relax in your bathroom with the glass-enclosed shower/tub combo. Step out onto your private balcony to enjoy the fresh morning air! Easy access to amenities such as gym, games room, and lounges, dog wash, car wash, and communal BBQ. Just steps from the shops, restaurants, public transit, and parks. Option to add EV charging station to parking spot for ultimate convenience! (id:60365)
Basement - 102 Lanark Circle E
Brampton, Ontario
Available for Immediate Occupancy! Beautifully finished lower level with a private entrance and in-suite laundry. Comes with 2 bedrooms and an open-concept living room and kitchen, including a fridge, stove, washer, and dryer. Located steps from the Mount Pleasant GO station and Brampton Transit. The tenant pays 30 % of utilities (id:60365)
40 Cartwright Avenue
Toronto, Ontario
Discover this charming detached bungalow nestled in the coveted Yorkdale Glen Park neighbourhood minutes to Hwy 401. With two spacious basement apartments and a sprawling backyard, this property offers so much potential. Located just minutes away from Yorkdale Mall, Costco, and a great selection of other fantastic shopping options, convenience is at your doorstep. Yet, tucked away in a serene family neighborhood, peace and quiet prevail, providing the perfect balance. With its prime location amidst million-dollar homes, this property is waiting for your inspiration. Whether you envision renovating, rebuilding, or harnessing its potential for great income through its two basement apartments, the possibilities are endless. Parking for up to 6 cars ensures ample space for your vehicles and guests, adding an extra layer of convenience to this already enticing package. Don't miss out on the chance to make this your dream home or lucrative investment. Seize the opportunity today! (id:60365)
1394 Almonte Drive
Burlington, Ontario
Welcome to Tyandaga Heights in Burlington! This rarely offered 4-bedroom end-unit townhome sits on a premium lot with over 2,150 sq. ft. of living space, backing onto green space with an extra-deep backyard. Inside, enjoy 9 ft ceilings on both levels, a bright south exposure, and an open-concept layout. The home offers hardwood flooring in living areas, plush carpet in bedrooms, and a modern kitchen with quartz countertops and ceiling-height cabinetry. A rare floor plan with two primary suites - one on the main level and one upstairs, both with ensuites and walk-in closets, provides comfort and versatility for today's lifestyle. Upper-level laundry adds everyday convenience. Minutes from Highways 403/407, schools, parks, trails, Costco, shopping, gyms, golf, and downtown Burlington, this home offers the perfect balance of space, style, and location. Don't miss this exceptional opportunity to make this your next home! (id:60365)
1306 - 36 Park Lawn Road
Toronto, Ontario
Beautiful Suite In Desirable Key West Condo, 1 + Media, Parking And Locker Included, Immaculate, Bright, Gorgeous Sunsets From Balcony. Modern Design, Walk To Metro, Lcbo, Starbucks, Shoppers, Lake, Walking Trails, Restaurants, Public Transit. Easy Access To Airport And Less Than 20 Mins To Downtown Toronto (id:60365)
2032 - 5 Mabelle Avenue
Toronto, Ontario
Tridel's Bloor Promenade (Islington Terrace Community) Located At Bloor And Islington In Etobicoke. Steps From Islington Subway Station, Conveniently Located Whether Traveling East Or West Bound. Open Concept Spacious One Bed Plus Den. Steps To Shopping, Coffee Shop, Restaurants, Park, And Schools. Amenities: Indoor Pool, Gym, Concierge, Party Room, 24 Hr Security & More! (id:60365)
3351 Hayhurst Crescent
Oakville, Ontario
MOVE-IN-READY, 2-storey, 3-bedroom FREEHOLD townhome by Aspen Ridge. Bright, open-concept layout, designed for both everyday living and effortless entertaining. Eat-in kitchen featuring enamelled steel appliances, granite countertops, maple cupboards, a spacious pantry, and walkout access to the backyard. Fully fenced outdoor space with low-maintenance gardens. The cedar deck is perfect for relaxing or outdoor entertaining. The main floor boasts pot lights, an abundance of natural light, and a seamless flow between the kitchen and family room. Enjoy the gas fireplace with a limestone surround, beautiful custom-built-in cabinetry in the family room, and classic high baseboards atop gleaming hardwood floors. Direct inside access to the garage, plus a BONUS secondary garage door to the backyard, enhances everyday convenience. A separate dining room is ideal for hosting guests, complemented by a stylish 2-piece powder room. Upstairs, double doors lead to a large primary bedroom with hardwood flooring and two spacious walk-in closets. The 4-piece ensuite features a window for natural light, a walk-in shower, and a jacuzzi tub. Two additional spacious bedrooms and a 4-piece main bathroom complete the upper level, each offering ample closet space. Fully finished lower level that is designed for versatility, with cozy berber carpeting, a recreation room highlighted by an electric fireplace and bookshelves. Roughed-in bathroom, framed with walls and a pocket door, is ready for your final touches. Ample storage solutions include a cold room, under-stair storage, and an additional utility room. The current owners' pride of ownership is evident, making it a breeze for you to move in and claim this home as your own. Located just steps from wooded trails, parks, and Lake Ontario. Minutes to Bronte Village, the QEW, and GO Transit, this home is in a cherished, family-friendly, prestigious Lakeshore Woods neighbourhood where nature and community come together. (id:60365)
1556 Cookman Drive
Milton, Ontario
Introducing 1556 Cookman Dr, a brand new, one-of-a-kind home where luxury meets thoughtful design. Meticulously curated by a professional interior designer, with thousands invested to elevate every detail from start to finish, in addition this extensively upgraded residence boasts approximately $200K in custom upgrades, ensuring an unparalleled living experience. This spacious home spans nearly 2,800 sq. ft., featuring 5 bedrooms on the upper level & 4 bathrooms in total, ideally situated on a premium, fully fenced lot backing onto tranquil green space with lush trees. The open-concept main floor boasts a generous chef's kitchen with quartz countertops, upgraded cabinetry, soft-close finishes, a large walk-in pantry, oversized island, ample counter space, custom backsplash, under-mount lighting, art deco inspired lighting & brass fixtures. Premium upgrades include smooth 9-ft ceilings throughout, 7.5" wide plank engineered oak hardwood floors, upgraded cabinetry throughout, stone countertops, oversized 8 ft interior doors, enhanced lighting with pot lights & dimmers, designer inspired light fixtures, upgraded plumbing fixtures & hardware & oversized trim & baseboards. The 2nd floor offers a rare & highly functional layout with 5 spacious bedrooms & 3 upgraded bathrooms, including a luxurious primary ensuite with a glass-enclosed shower, standalone tub, stone countertops, upgraded cabinetry & lux plumbing fixtures. Additional highlights include a 200 AMP electrical panel, upgraded fireplace mantle, main floor office nook, 2nd floor laundry, custom drapery, & a 3-piece basement rough-in for future customization. Don't miss your chance to own this fully upgraded dream home offering luxury, style, & convenience all in one. Located close to local shops, grocery stores, restaurants, Starbucks, parks & great schools. 8 mins to HWY 401, 10 mins TO Milton GO Station, 11 mins to Toronto Premium Outlets & 25 mins to Pearson. (id:60365)
29 Monterrey Drive
Toronto, Ontario
Beautifully Updated 3-Bedroom Bungalow for Lease in Beaumonde Heights! Charming Main-Floor Unit in a Detached Bungalow on a 45 x 122 ft lot, Featuring a Fully FencedBackyard and a Deck Overlooking the Garden. Enjoy a Bright Living and Dining Area with a Bay Window, Spacious Eat-In Kitchen, and Three Comfortable Bedrooms. Updates Include New Flooring and Paint (2025) and a Renovated Bath (2020). Located in a Family-Friendly Neighbourhood Surrounded by Mature Trees and Steps to Parks, Beaumonde Heights School, Humber River Trails, Community Pool, Shopping, Transit, and the Upcoming LRT. Quick access to Hwy 401 & 427. Move-in ready! Tenant pay 60% of utilities. Basement Not Included. (id:60365)
201 - 2433 Dufferin Street
Toronto, Ontario
Bright & Spacious (Over 1000 Sq Ft ) 3 Bedroom 2 Bathroom Condo Unit In The Desirable 8 Haus Condo. 9Ft Smooth Ceilings, Laminate Thru-Out, Backsplash, Quartz Counters, Extended Kitchen Cabinets, Window Coverings, Balcony, 1 Parking Space Included. Geo System Building, Roof Top Terrace, Outdoor Patio With Gas Barbecues & Lounge Areas, Party Room & Bicycle Storage Racks; Visitors Parking. Steps To Transit And The New Lrt. Minutes To Yorkdale. Just Move In & Enjoy! (id:60365)

