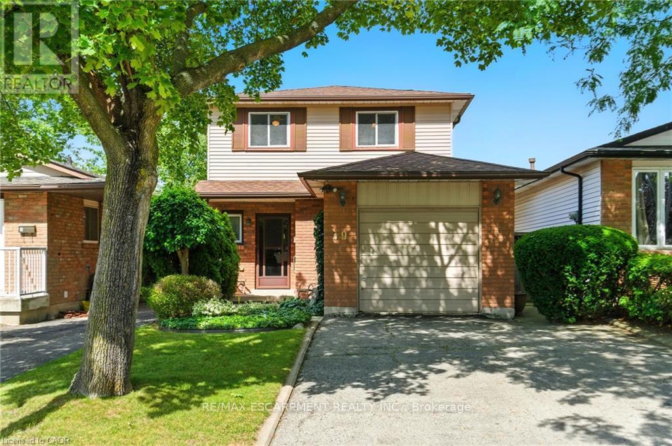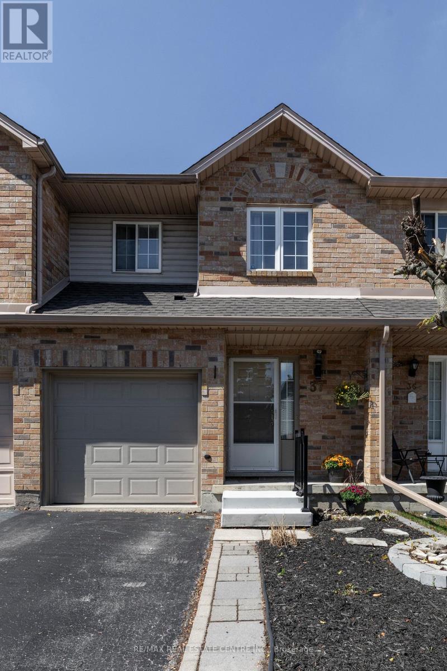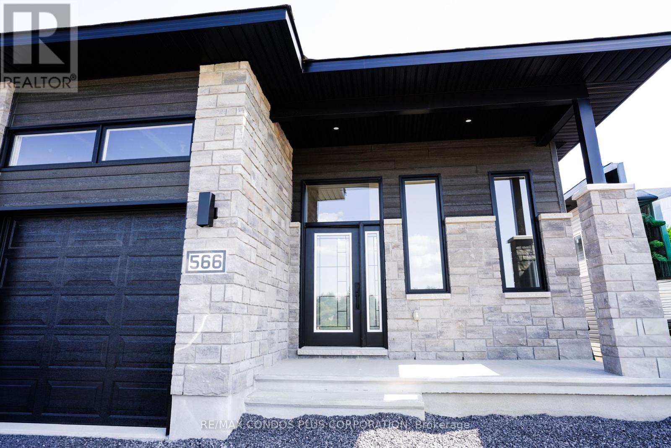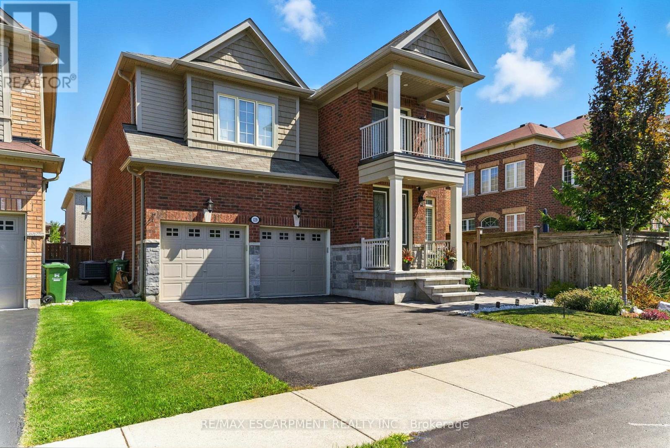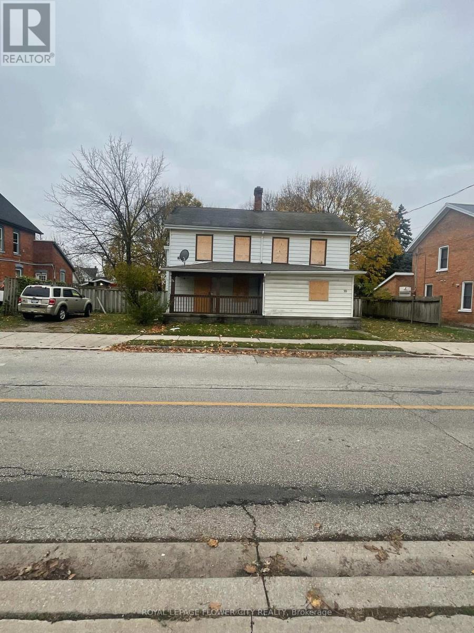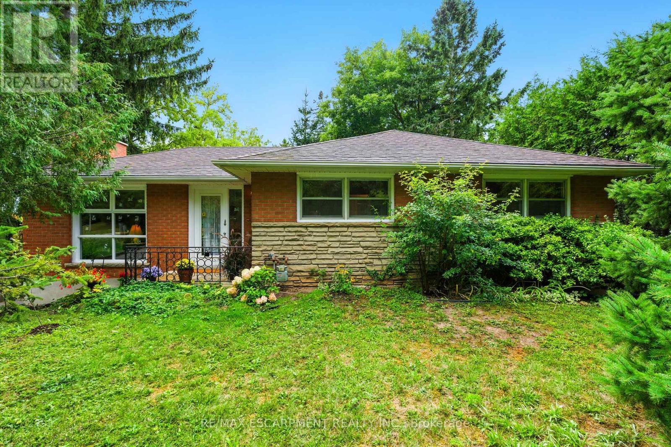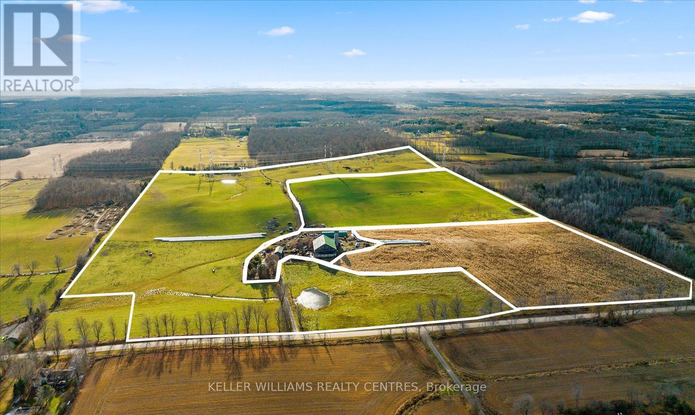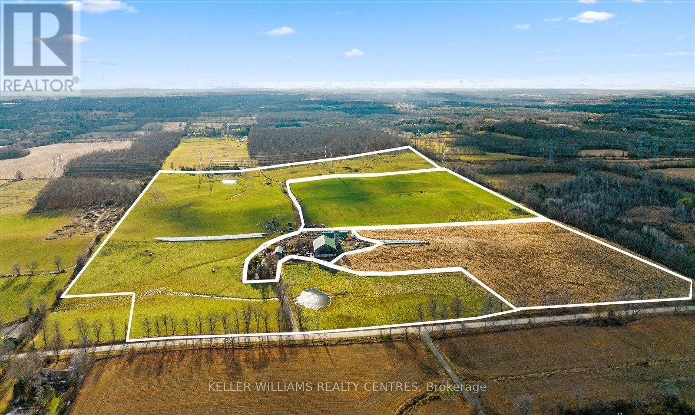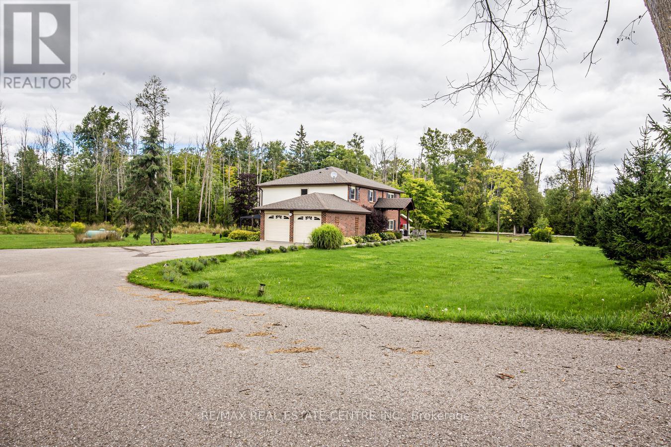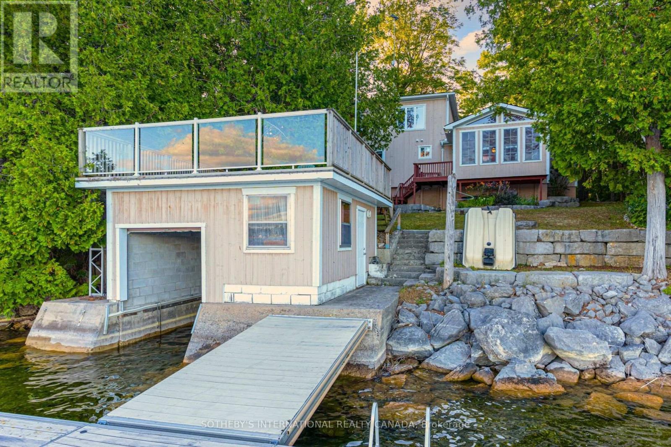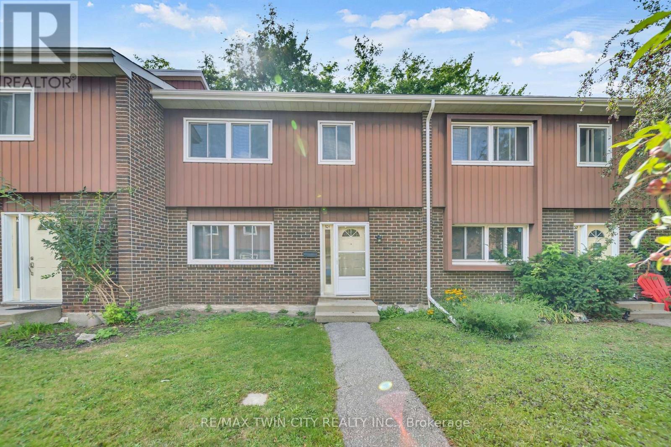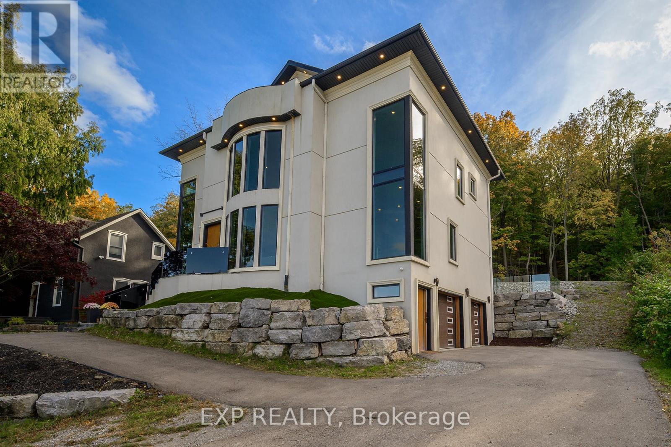39 Megna Court
Hamilton, Ontario
Large 4-bedroom home on the West Hamilton Mountain with a finished basement. Located near Ancaster between Upper Paradise and Golf Links. Same owner since 1980, well maintained and move-in ready. Attached garage with inside entry, paved driveway for 4 cars, and private fenced yard. Walking distance to parks and schools, with nearby shopping at Upper Paradise, Rymal Rd, and Meadowlands. Easy access to the Linc and Hwy 403. 1632 sq. ft., built in 1980. Updates include furnace, AC, and water heater (2020), shingles (2010), and 100 AMP breaker panel. (id:60365)
37 - 10 Cadham Boulevard
Hamilton, Ontario
This beautifully maintained 3-bed, 3-bath townhome offers the perfect balance of comfort, style & convenienceall in a welcoming community with low monthly condo road/common area fee. Move-in ready, ideal for anyone looking for a low-maintenance lifestyle without compromise. Step inside to a long foyer that sets the tone for the home with gleaming engineered hardwood floors through most of the main level & provides convenient inside access to the garage. A stylish 2-pc powder room features stone accent wall & granite counter. At the heart is the updated kitchen, designed with both function & style in mind. Granite counters, beveled tile backsplash & large island with seating make it perfect for entertaining. A pantry with sliding shelves ensures everything has its place. The open-concept living & dining area is bright & inviting, large windows filling the space with natural light. A Roxul-insulated, sound-proofed wall creates the perfect spot for your entertainment setup. Patio doors lead to a private backyard oasis featuring a large deck with gazebo, fully fenced & no grass to cutideal for relaxing & entertaining outdoors. Upstairs, youll find cozy carpeting in all 3 bedrooms. paired with engineered hardwood throughout the hallway & stairs. The spacious primary offers a large closet & ensuite privilege to a full bath with newer bathfitter surround, large vanity with granite counter. A fully finished lower level extends your living space with a sizeable rec room, 2-pc bath, laundry, utility room & generous storage spaces. Notable features: Newer insulated garage door, HVAC approx 2017, Roof approx. 5 years, Newer eaves, ComfortNET thermostat, Blackout curtains with reinforced rods, New concrete steps & railing at entry. Centrally located on Hamilton Mountain, just minutes from Red Hill Parkway, with access to QEW & LINC. Nearby public transit, schools, parks & shopping. This home truly has it all - modern updates & thoughtful details - do not miss this opportunity! (id:60365)
566 Regina Street
Russell, Ontario
Immediate Possession Available - Brand-New 3-Bed, 2-Bath Main-Floor Unit in Embrun.This bright and modern semi-detached offers an open-concept layout, kitchen with island, stainless steel appliances, and walk-in pantry. The primary bedroom includes a walk-in closet and a private ensuite bathroom. Two additional bedrooms offer versatility for family, guests, or a home office. Enjoy in-unit laundry, two parking spots, a backyard with a deck. Snow removal included. Family-friendly neighborhood just 30 minutes to Ottawa via Hwy 417.Book your viewing today! (id:60365)
129 Fingland Crescent
Hamilton, Ontario
Meticulously cared for and updated four bedroom Aspen Ridge "The Hopkins" model offers over 2,700 square feet and 100k+ in upgrades! Fabulous crescent in family-friendly Waterdown, just a short walk to schools and YMCA. Welcoming first impression with beautiful landscaping, stone front steps and pathway to the backyard. Carpet-free home with upgraded tiles and red oak engineered hardwood throughout. Thoughtfully designed kitchen offers high-end stainless steel appliances, center island, sparkling light fixtures, under-cabinet lighting, granite countertops, timeless herringbone backsplash, extended kitchen pantry, pot drawers and soft-close cabinetry. Spacious great room with tray ceiling and gas fireplace and oversized dining room offer lots of room for entertaining. Notice the mudroom custom millwork and inside entry to double garage. Hardwood and wrought iron staircase to upper level. Enormous primary bedroom with oversized walk-in closet and built-in organizer. Tranquil ensuite with enlarged frameless glass shower, soaker tub and double sinks. There are three more bedrooms on the upper level (one bedroom with private ensuite), main bathroom and laundry room. Notice the fourth bedroom has been opened up to create a loft space and features a closet plus a walk out to an enclosed balcony. Unfinished basement (with 3 piece rough-in) offers approximately 1,200 square feet of bonus space to make your own. Fully fenced backyard with professionally installed stone patio. Don't overlook the HunterDouglas Silhouettes window coverings, California shutters, 8 exterior patio doors with retractable screen door and built-in Paradigm in-ceiling speakers in kitchen and dining room!! (id:60365)
70 -74 Raleigh Street
Chatham-Kent, Ontario
This triplex, being sold under power of sale in as-is condition, presents an excellent opportunity for investors or first-time home buyers looking to generate rental income. With three units, the property offers multiple income streams and the potential for long-term growth. Perfect for those looking to add value through renovation or maintenance, this property is ideally priced for someone ready to unlock its full potential. Great for investors seeking cash flow or for first time home buyers as this is an affordable entry point into the real estate market. Use one unit as your home while renting out the others is a solid option to generate revenue. Each unit offers ample space for tenants. Don't miss out on this rare opportunity to acquire a triplex in an in-demand area at a competitive price! Property is under Power Of Sale and is sold as is. This Triplex has 3 units, (70 Raleigh Street, 72 Raleigh Street, 74 Raleigh Street ) 2 Units have 6 Bedrooms (3+3) and one has 2 bedrooms (id:60365)
279 Main Street N
Guelph/eramosa, Ontario
Welcome to this well-maintained bungalow in the heart of Rockwood, set on a generous 63 x 129 ft lot. Located in a desirable neighbourhood, this home offers the perfect balance of small-town charm, modern comfort, and easy access to nature and amenities. The functional layout features 3 bedrooms, 1.5 bathrooms including a relaxing soaker tub and a bright main level with great flow. Walk out to a brand-new deck (2025) and enjoy your private yard, surrounded by mature trees, fruit trees, and raspberry bushes. The lower level includes a separate entrance, offering excellent potential for an in-law suite, home office, or additional living space to suit your needs. Beyond the property, you'll love the lifestyle that comes with this location. A community park just 5 minutes away features a toboggan hill, skate park, splash pad, tennis courts, sports fields, leash-free dog park, walking and cycling trails, plus an outdoor ice pad in the winter. The seasonal outdoor farmers market and Rockwood Conservation Area with swimming, fishing, canoeing, and hiking are all within walking distance. Whether you're starting out, downsizing, or looking for your next project, this is a fantastic opportunity to invest in a solid home with room to grow and a lifestyle to love. RSA. (id:60365)
4956 Fifth Line
Erin, Ontario
Welcome to a multi-generational, 80 year family farm, with 93 acres of prime farm land! Managed holistically without any use of GMO or round-up ready crops. Equipped with 3 spring fed ponds, a turnkey 5 bedroom fully bricked home with steel roof, and multiple accessory buildings/barns. Over 88 acres of fertile, farmable land: Current use: 50+/- acres of open pasture & grazing, 22+/- acres hay field, 16+/- acres open pollinated/hybrid corn field, and 4+/- acres for farmstead & homestead with a 2210 sqft brick home. Other structures: Steel frame workshop 48'x32', Wooden drive shed/storage 60'x24', Bank barn 100'x75', Calhoun tarp building 100'x42', Poured stave concrete silo 70'x16, extension silo 55'x12' See brochure for more details. Do not enter/walk property without scheduling a showing. All cattle and equipment are negotiable in sale. (id:60365)
4956 Fifth Line
Erin, Ontario
Welcome to a multi-generational, 80 year family farm, with 93 acres of prime farm land! Managed holistically without any use of GMO or round-up ready crops. Equipped with 3 spring fed ponds, a turnkey 5 bedroom fully bricked home with steel roof, and multiple accessory buildings/barns. Over 88 acres of fertile, farmable land: Current use: 50+/- acres of open pasture & grazing, 22+/- acres hay field, 16+/- acres open pollinated/hybrid corn field, and 4+/- acres for farmstead & homestead with a 2210 sqft brick home. Other structures: Steel frame workshop 48'x32', Wooden drive shed/storage 60'x24', Bank barn 100'x75', Calhoun tarp building 100'x42', Poured stave concrete silo 70'x16, extension silo 55'x12' See brochure for more details. Do not enter/walk property without scheduling a showing. (id:60365)
9438 Wellington Rd 42 Road
Erin, Ontario
Discover this well-maintained raised bungalow set on a generous countryside lot shy of 1 acre, offering over 2,000 sq. ft. of finished living space in a peaceful rural setting. Featuring 3 spacious bedrooms and 2 bathrooms, including a private semi-ensuite off the primary bedroom, this home is designed for comfort and convenience. The open-concept floor plan creates a bright and airy atmosphere, with abundant natural light flowing through both levels. Over $50,000 spent in recent upgrades further enhance the value and comfort of this property. Notable improvements include a new heat pump, a Rain Soft water filtration system, stylish pot lights both inside and outside the property and a fiberglass roof on the shed for long-term durability. The finished 2-car garage provides versatility for parking, storage, or workshop projects, while the separate entrance to the lower level offers excellent in-law suite potential or additional income opportunity. Outdoors, the property shines with recent landscaping upgrades, including armor stones and hydroseeding for both beauty and functionality. A charming back bridge leads to a private entertaining area complete with a cozy fire pit perfect for quiet evenings or hosting gatherings. With nearly an acre of land, there is ample room for outdoor activities, gardening, or simply enjoying the tranquility of country living. Perfectly located near Georgetown, Brampton, and Mississauga, close to Trafalgar Road and only 20 minutes to Highways 401 and 407, this home offers the best of both worlds - countryside serenity with city convenience. With low utilities, modern upgrades, and a move-in-ready design, this bungalow is the ideal blend of comfort, space, and rural charm. (id:60365)
94 Wilkinson Drive
Kawartha Lakes, Ontario
Step into lakeside luxury in this exceptional year-round home nestled on the serene shores of Four Mile Lake - one of Kawarthas most coveted and exclusive lakes. Prized for its clear waters, limited shoreline development, and peaceful surroundings, this home offers a truly elevated and private experience. This charming home is set on a gently sloped, tree-lined lot with nearly 100 feet of owned waterfront with sweeping panoramic views of the lake. Catch the glimmer of the water from your Muskoka room, or retreat to the boathouse for an afternoon of fun in the sun. Afterwards head to the sauna for some quality R&R. With a private dock, wet boathouse and private waterfront, the waterfront here is truly your own sanctuary. The detached garage has been fully upgraded to make the perfect gym or studio space - over $37,000 spent to insulate, add mold resistant drywall, paint and fully heat plus new storage racks & a gym setup. Inside the home you'll find hardwood floors and a welcoming living room overlooking the lake with a wood fireplace - perfect for cozy evenings after a full day outdoors. The primary bedroom on the main level boasts a private ensuite, while 4 additional bedrooms and 2 more bathrooms offer space for family and guests. Central heat and A/C for comfort even on the hottest days, and even a full laundry room and pantry on the main floor! Whether you're seeking tranquil luxury, year-round outdoor adventure, or a timeless family legacy property, this rare offering on Four Mile Lake delivers refinement, nature, and exclusivity - making it more than a home, but a destination. Just 8 minutes away, Coboconk provides charming amenities including Kawartha Dairy ice cream, local farmer's markets, boutique dining, and everyday essentials. And when you're ready to explore, the region offers abundant trails, fishing spots, provincial parks, and snowmobile routes that make this home as ideal in January as it is in July. Book your tour before it's gone. (id:60365)
101 - 121 University Avenue E
Waterloo, Ontario
Welcome to 121 University Avenue East Unit 101, Waterloo! An ideal opportunity for first-time buyers, investors, or parents of students, this beautifully maintained townhouse is located directly across from Conestoga Colleges Waterloo campus & just a short walk to the University of Waterloo & Wilfrid Laurier University. With its prime location, this home truly checks all the boxes. Step Inside, youll be welcomed by a freshly painted interior & a spacious main floor that has been thoughtfully updated. The fully renovated kitchen (2022) features maple cabinetry, tiled floors & plenty of prep & storage space. The adjoining dining area is perfect for family dinners or gatherings with friends. A bright & airy living room offers plenty of space to relax & provides direct walkout access to a large private patio where you can enjoy your morning coffee or summer BBQs. The powder room on this level has also been tastefully updated 2023. Except for the entrance, kitchen & basement, the entire home features updated wall-to-wall carpeting (2023). Upstairs, youll find 3 generous bedrooms with The primary suite comes complete with a walk-in closet & a fully renovated 4pc ensuite bath (2024), while the other two bedrooms share another renovated full bathroom (2024). The partially finished basement includes a sizeable recreation room & laundry facilities, with lots of room left for future customization & personal touches. With its flexible layout, there is also potential to convert part of the area into additional bedrooms while still keeping a large recreation space. Additional highlights include a new water softener (2024), one parking spot included with lots of visitor parking. The location is unbeatable, close to bus routes, shopping, restaurants, entertainment & just minutes from major highways. Whether youre looking for a comfortable family home, a smart investment or student housing close to campus, this property offers it all. Book your showing today & make it yours! (id:60365)
B - 237 Main Street W
Grimsby, Ontario
Luxury Escarpment Living with Lake Views Modern Architecture, Elevator & Swimming Spa. Welcome to this stunning custom-built home nestled on the Grimsby Escarpment, just steps from downtown. With breathtaking lake and ravine views from every level, this modern multi-level home features floor-to-ceiling windows, a private elevator, and an open-concept layout filled with natural light.The gourmet kitchen boasts quartz countertops and a large island, perfect for entertaining. All bedrooms feature private ensuites, and the primary suite offers a walkout to a lakeview balcony. Enjoy peaceful mornings in your private backyard backing onto nature.Truly one of a kindluxury, design, and location all in one. (id:60365)

